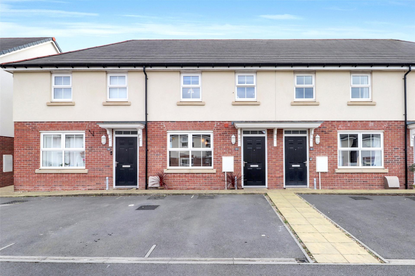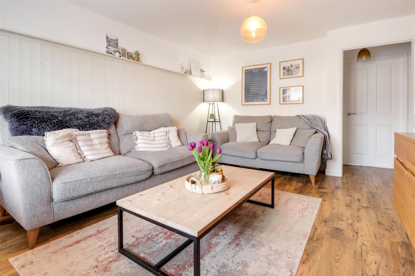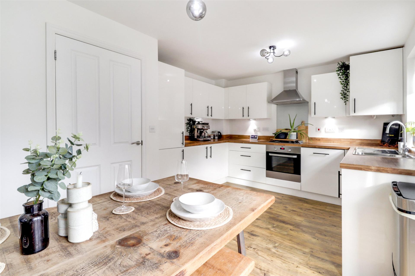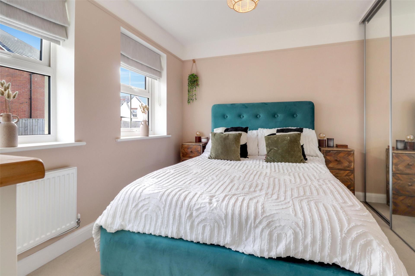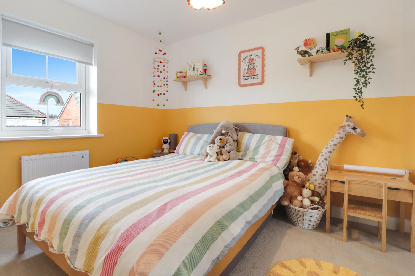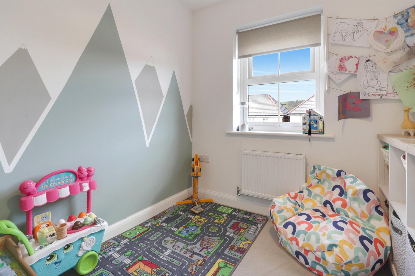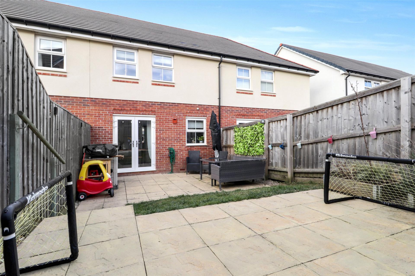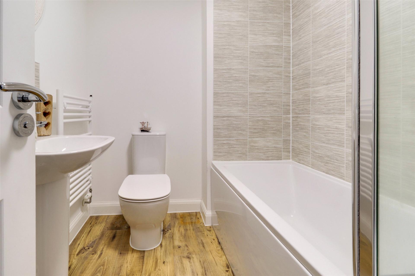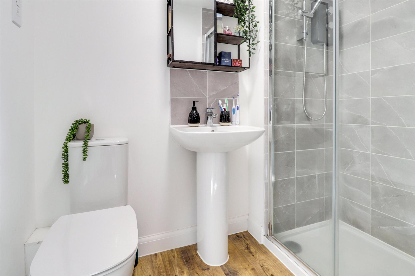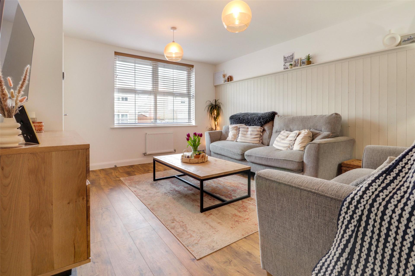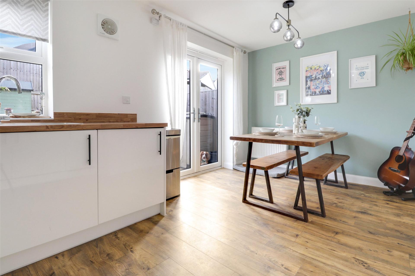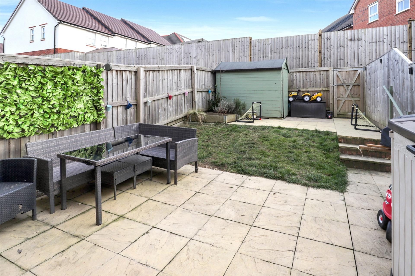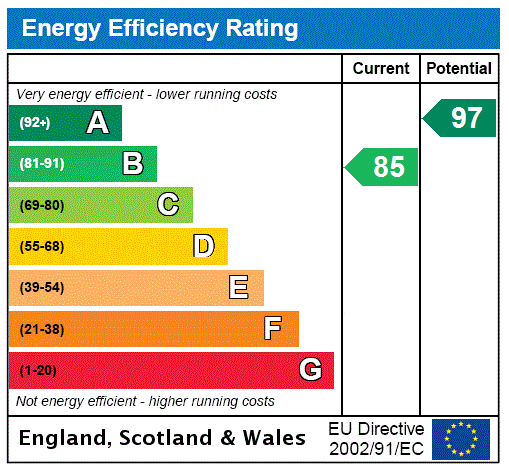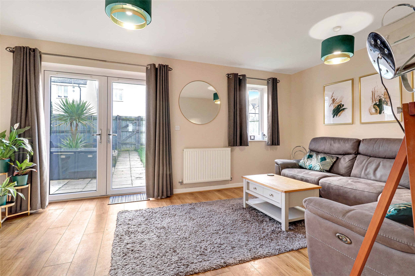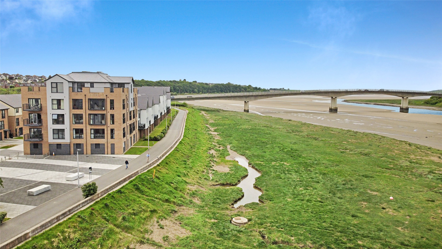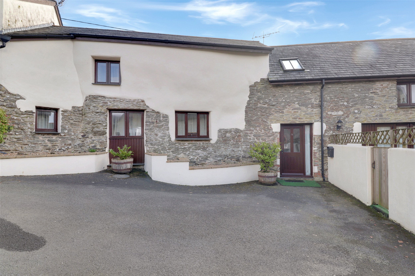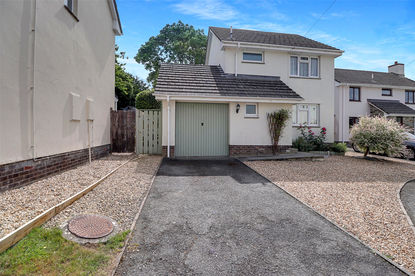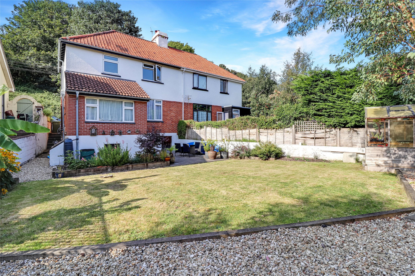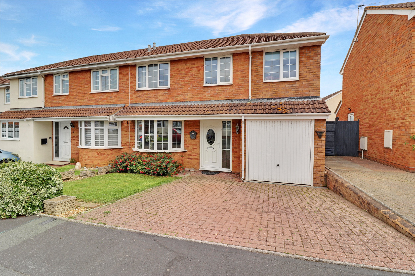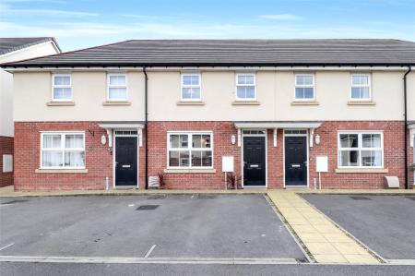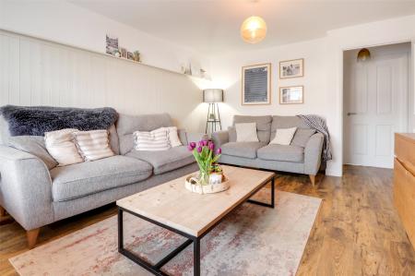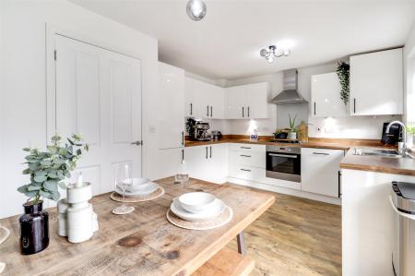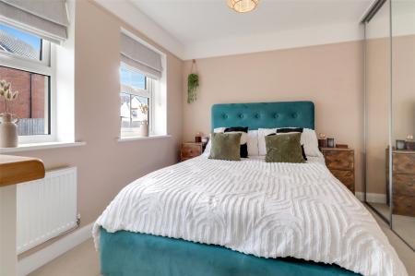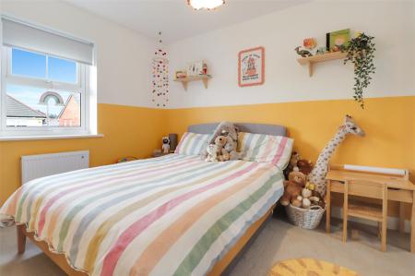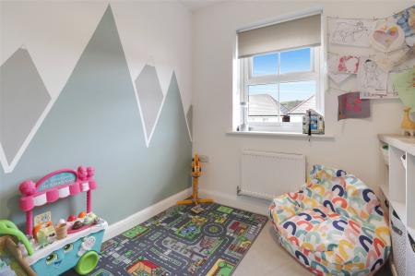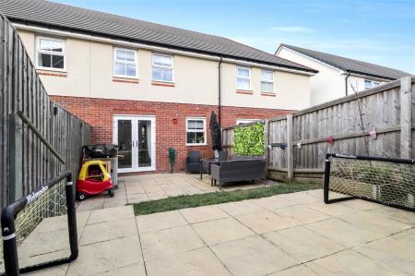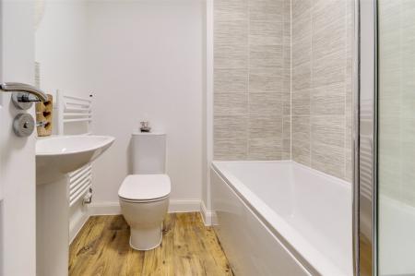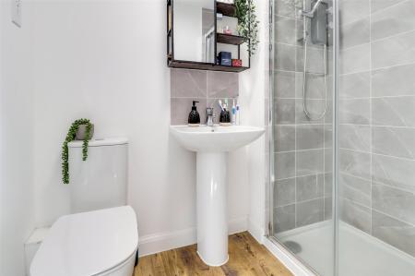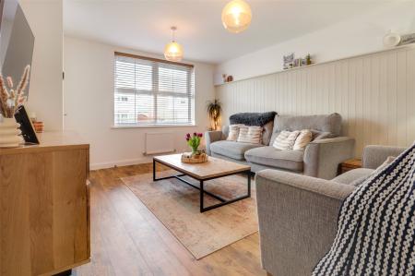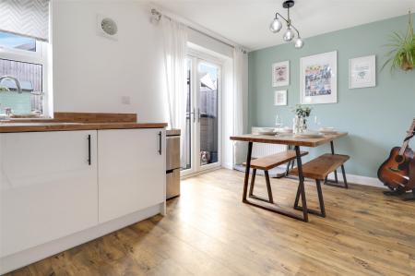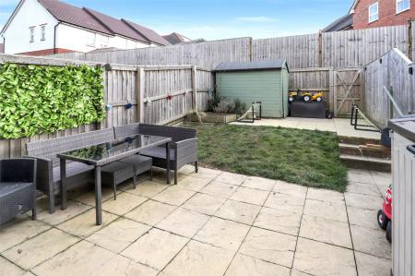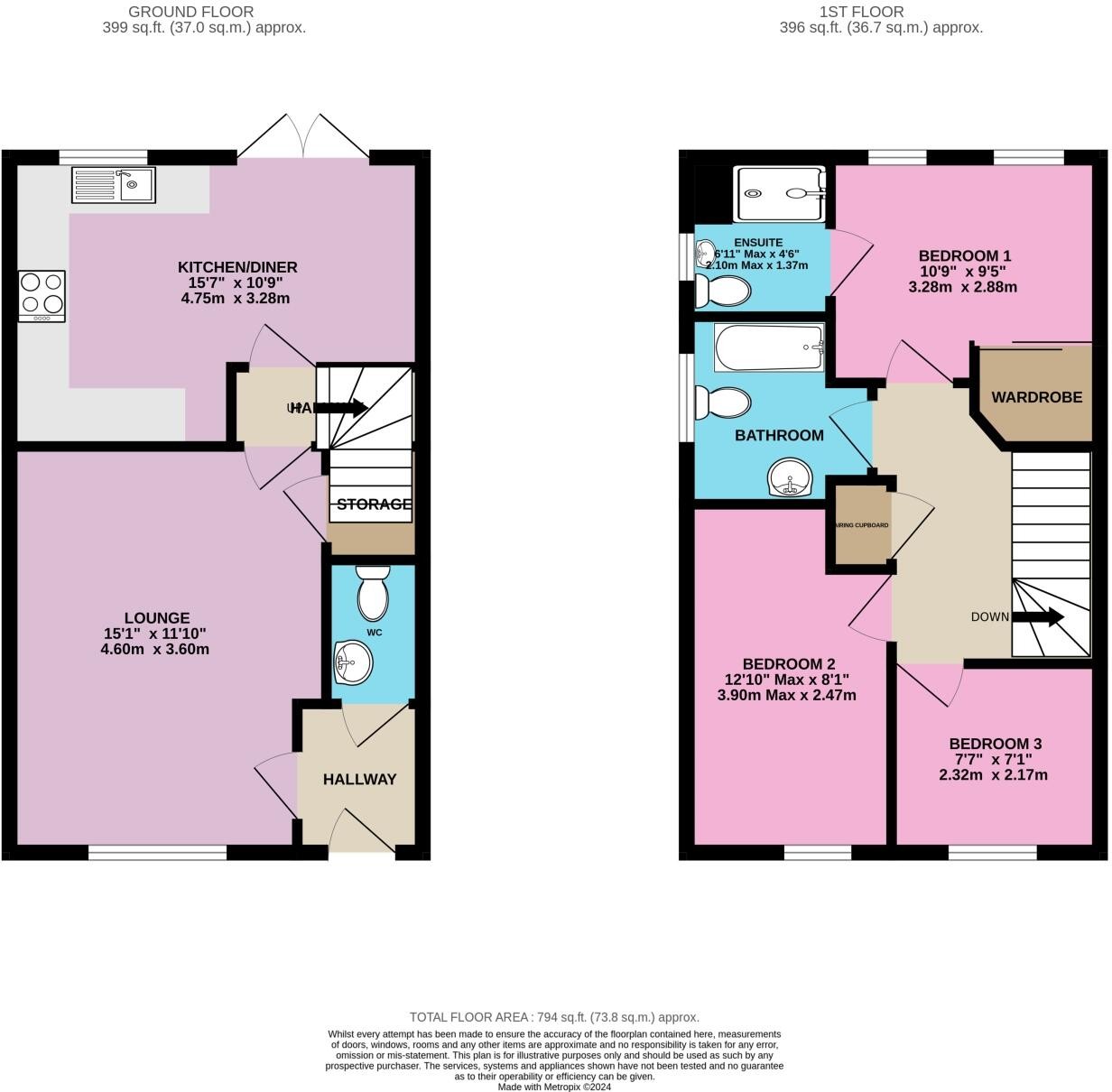- NHBC WARRANTY REMAINING
- THREE BEDROOM FAMILY SIZED HOUSE
- OFF ROAD PARKING FOR TWO VEHICLES
- SOUTH FACING REAR GARDEN
- POPULAR CUL-DE-SAC LOCATION
- OUTSKIRTS OF PILTON
- GAS FIRED CENTRAL HEATING
- UPVC DOUBLE GLAZING
- EARLY VIEWING ADVISED
3 Bedroom Terraced House for sale in Barnstaple
NHBC WARRANTY REMAINING
THREE BEDROOM FAMILY SIZED HOUSE
OFF ROAD PARKING FOR TWO VEHICLES
SOUTH FACING REAR GARDEN
POPULAR CUL-DE-SAC LOCATION
OUTSKIRTS OF PILTON
GAS FIRED CENTRAL HEATING
UPVC DOUBLE GLAZING
EARLY VIEWING ADVISED
Located within a cul-de-sac position on the outskirts of Pilton, is this immaculately presented three bedroom terraced family sized house, offering off street parking for two vehicles and a south facing rear garden.
Internally, an entrance hall welcomes you into the home with a cloakroom housing a close coupled WC and wash hand basin.
The lounge offers ample space for sizeable furniture and a door into an inner hallway which, in turn, provides access to the kitchen/dining room, whilst also possessing stairs rising to the first floor. The kitchen/dining room features French doors to the rear garden and space for a dining table and chairs. Integrated appliances include a four-ring gas hob inset into oak effect worktop surface with matching cupboards and drawers below and above. There is also an integrated fridge/freezer, integrated dishwasher and plumbing for a washing machine.
On the first floor are three well-proportioned bedrooms and a family bathroom. Bedrooms 1 and 2 are double in size, with the master bedroom benefiting from a three piece en-suite shower room. The bathroom comprises of a close coupled WC, wash hand basin and a panelled bath with a shower over.
Outside to the front of the house is off road parking for two vehicles, whilst to the rear is a low maintenance south facing garden, approximately 30' x 25'. The garden consists of a paved patio seating area, lawned grass, wooden storage shed and a pedestrian gate providing useful side access.
Entrance Hall
WC
Lounge 15'1" x 11'10" (4.6m x 3.6m).
Kitchen/Diner 15'7" x 10'9" (4.75m x 3.28m).
First Floor
Bedroom 1 10'9" x 9'5" (3.28m x 2.87m).
En Suite Shower Room
Bedroom 2 12'10" max x 8'1" (3.9m max x 2.46m).
Bedroom 3 7'7" x 7'1" (2.3m x 2.16m).
Bathroom
Tenure Freehold
Services All mains services connected
Viewing Strictly by appointment with the sole selling agent
Council Tax Band C - North Devon District Council
Rental Income Based on these details, our Lettings & Property Management Department suggest an achievable gross monthly rental income of £1,100 to £1,200 subject to any necessary works and legal requirements (correct at March 2025). This is a guide only and should not be relied upon for mortgage or finance purposes. Rental values can change and a formal valuation will be required to provide a precise market appraisal. Purchasers should be aware that any property let out must currently achieve a minimum band E on the EPC rating, and that this rating may increase. Please refer to your solicitors as the legal position may change at any time.
Maintenance Fee Vendors advise approximately £277.16 per annum for the upkeep of communal areas
From our office on Boutport Street, proceed up Bear Street turning left at the traffic lights onto Alexandra Road. Proceed straight over at the roundabout. At the next roundabout, take the second exit onto Pilton Causeway. Continue onto North Road. At the roundabout near the hospital, take the first exit into Westaway Plain. Follow this road and take the second right hand turning onto Northfield Lane. Take the right hand turning onto Stove Road. Follow this road and bear right to where number 20 will be found on your right hand side.
Important Information
- This is a Freehold property.
Property Ref: 55707_BAR240761
Similar Properties
3 Bedroom Detached House | Offers in excess of £300,000
THREE BEDROOM DETACHED FAMILY SIZED HOUSE WITHIN A QUIET END OF CUL-DE-SAC LOCATION.
Taw Wharf, Sticklepath, Barnstaple
2 Bedroom Apartment | Guide Price £300,000
This stylish two-bedroom first-floor apartment in the sought-after Taw Wharf development, offers modern living with stun...
Stoke Rivers, Barnstaple, Devon
3 Bedroom Terraced House | Offers in excess of £300,000
This beautiful barn conversion is located in the tranquil village of Stoke Rivers. The property offers three double bedr...
Oak Tree Drive, Barnstaple, Devon
3 Bedroom Detached House | Guide Price £310,000
***VIDEO TOUR AVAILABLE***Located in the sought-after residential area of Westacott, this well-presented three bedroom d...
Raleigh Road, Barnstaple, Devon
3 Bedroom Semi-Detached House | Guide Price £310,000
Tucked away in a peaceful position in the desirable area of Pilton, this three-bedroom semi-detached home offers a super...
Cross Close, Fremington, Barnstaple
4 Bedroom Semi-Detached House | Guide Price £310,000
Located in the popular village of Fremington, this extended, four-bedroom semi-detached family home offers generous livi...
How much is your home worth?
Use our short form to request a valuation of your property.
Request a Valuation

