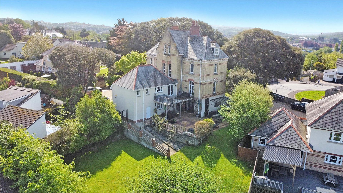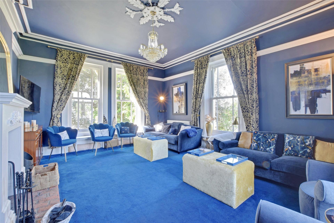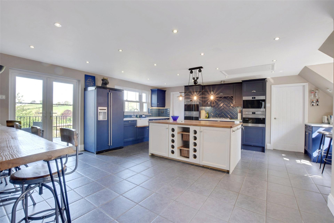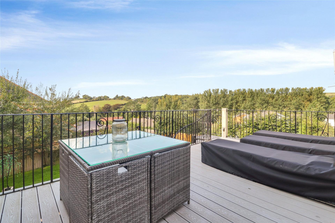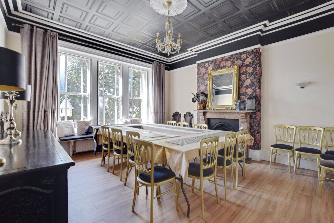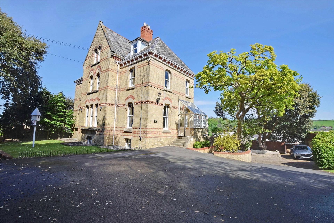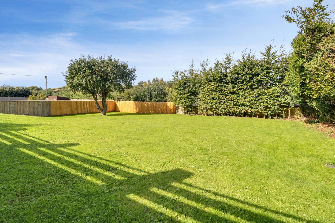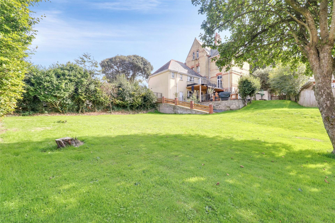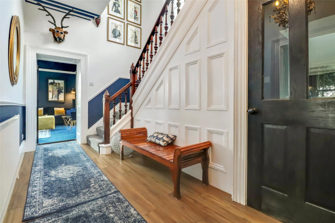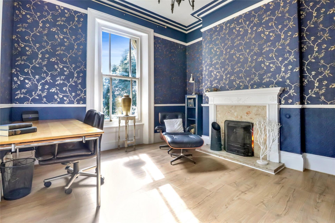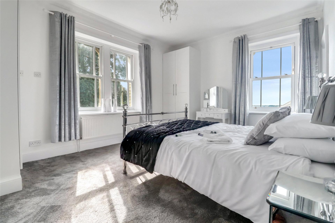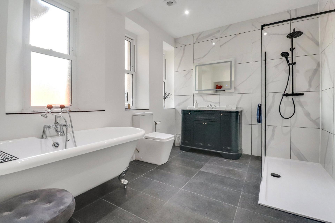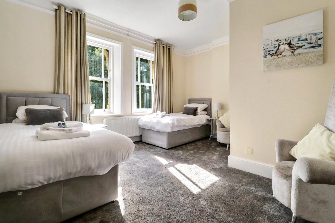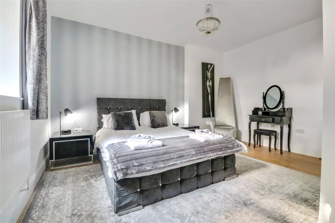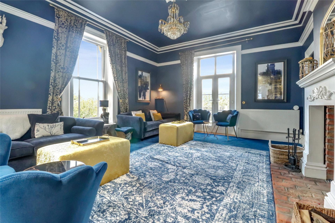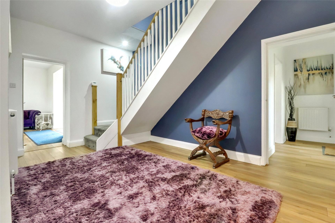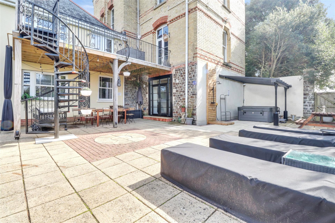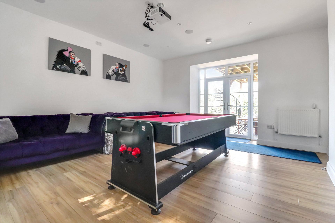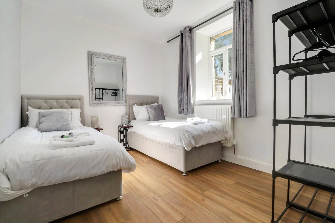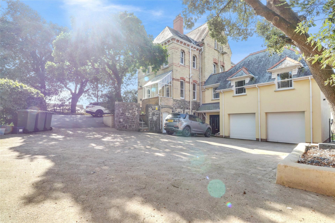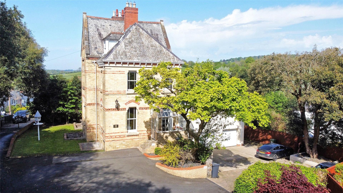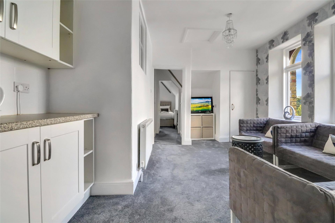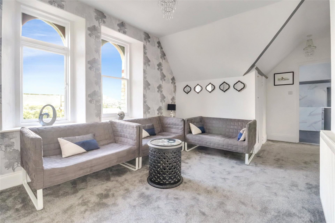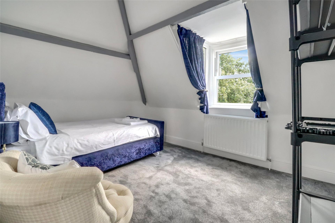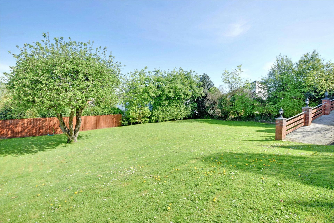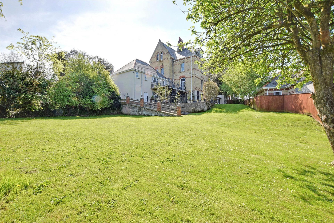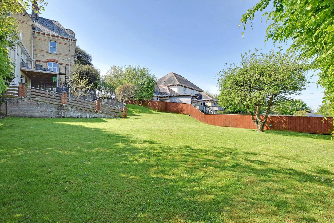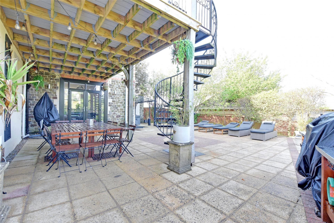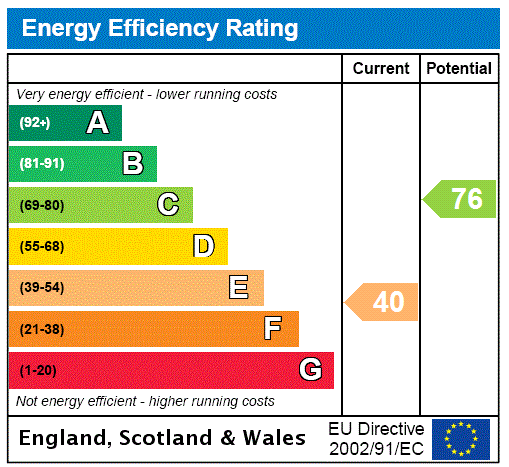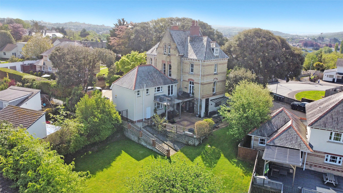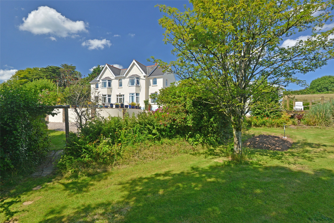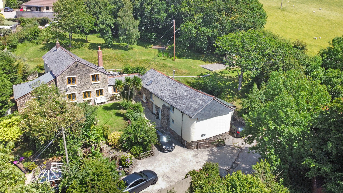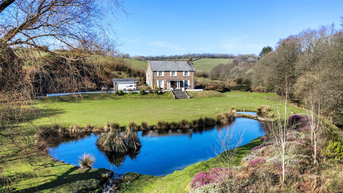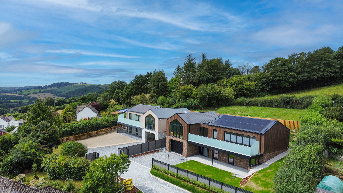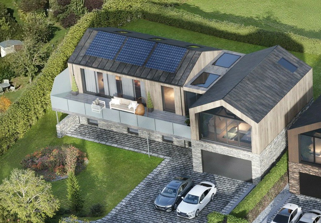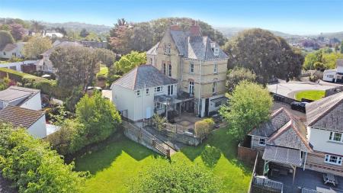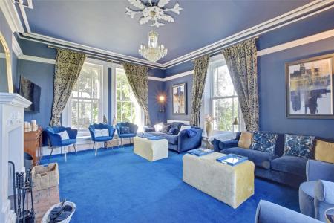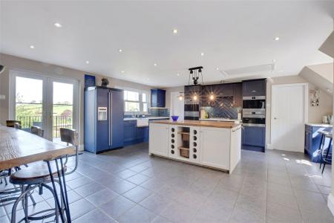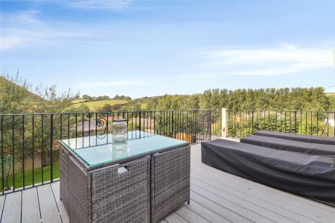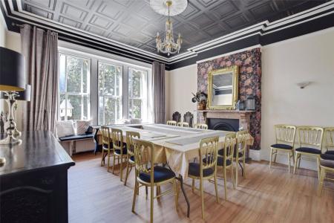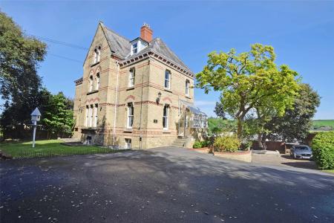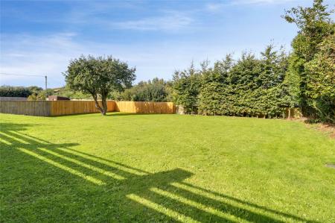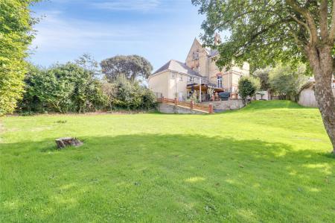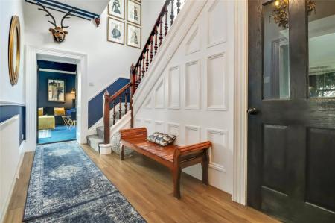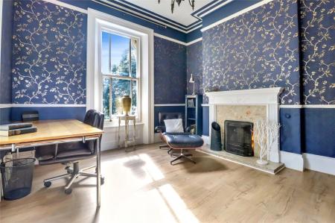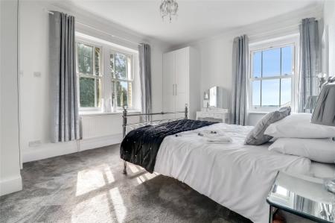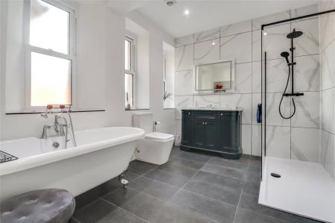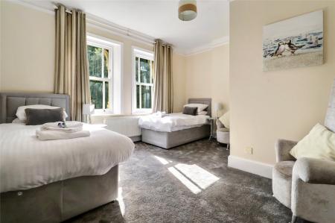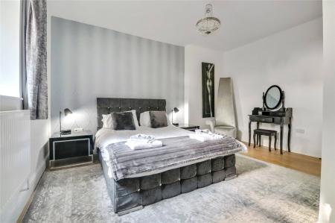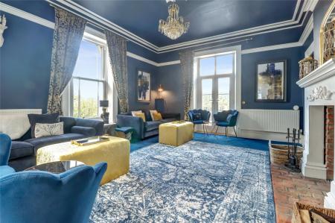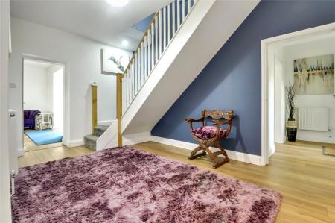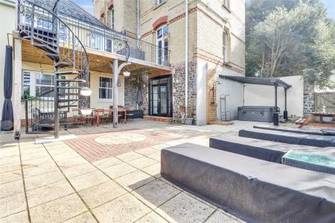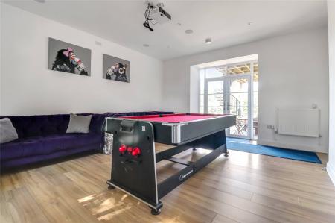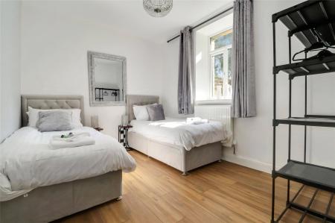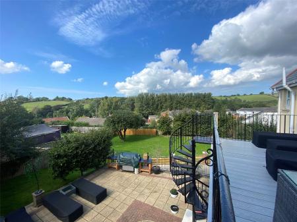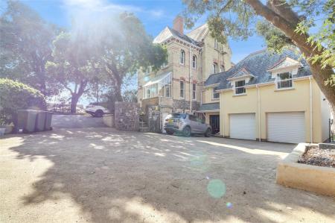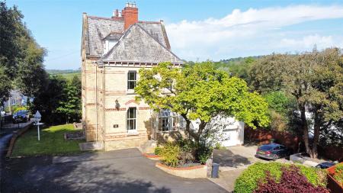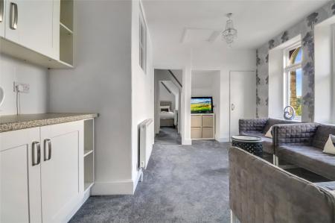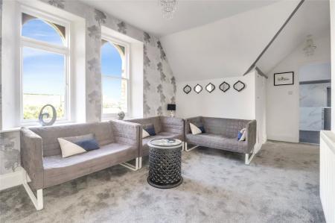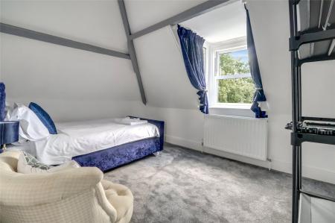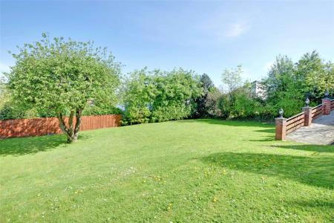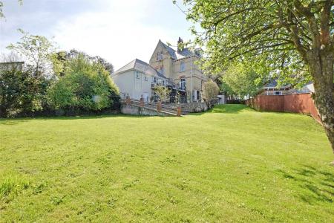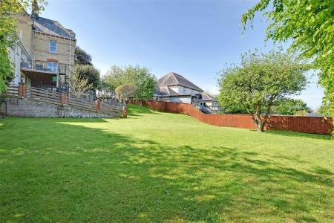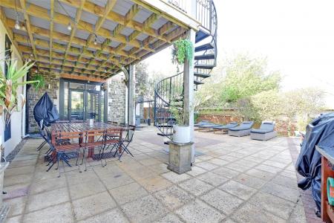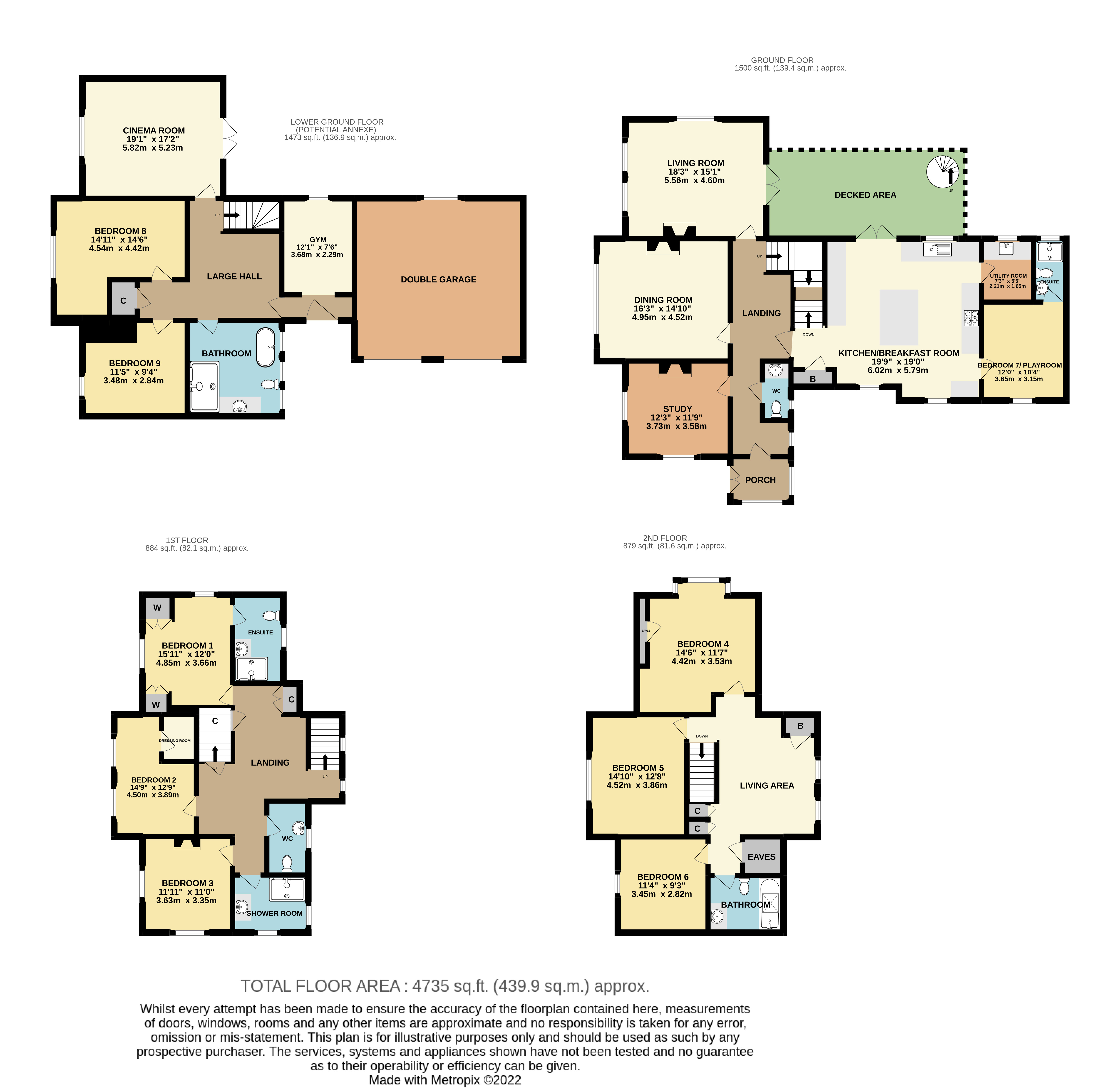- Stunning substantial detached house
- Adaptable & Versatile accommodation for 2/3 families
- Recently refurbished and renovated throughout
- Majority double glazed & Gas fired central heating
- Fantastic accommodation with period features and modern day amenities with stylish finish
- Ample parking + double garage
- Large enclosed south westerly facing gardens
- Highly sought-after location close to local amenities
- Available with NO ONWARD CHAIN
9 Bedroom Park Home for sale in Barnstaple
• Stunning substantial detached house
• Adaptable & Versatile accommodation for 2/3 families
• Recently refurbished and renovated throughout
• Majority double glazed & Gas fired central heating
• Fantastic accommodation with period features and modern day amenities with stylish finish
• Ample parking + double garage
• Large enclosed south westerly facing gardens
• Highly sought-after location close to local amenities
• Available with NO ONWARD CHAIN
A magnificent Victorian residence offering versatile multi-generational living with exceptional modern enhancements and income potential.
This beautifully restored and impressively spacious Victorian home offers flexible accommodation arranged over four floors, ideal for multi-generational living or income generation. The property blends period charm with modern luxury, making it perfectly suited for large families, those needing independent living quarters, or anyone seeking a home with large income potential - Cross Park House has been used as a very successful Air BnB over the last few years and could present an excellent business opportunity which is ready to be 'handed over' to any new buyer.
Accommodation Overview
The residence has been extensively modernised by the current owners to an exceptional standard throughout, including a full basement refurbishment with all-new electrics, insulated walls, and soundproofed ceilings in the cinema/games room. The lower ground floor now features a gym room, two generous double bedrooms, and a stunning Victoria Plumbing bathroom with a freestanding roll-top bath and extra-large walk-in showers. New patio doors provide direct access to an outdoor dining area, making this space ideal for a self-contained annexe, guest suite, or rental opportunity.
The main house has also undergone significant improvements including a partial rewire, new boiler, radiator upgrades, and reconfigured bathrooms fitted with high-quality Victoria Plumbing fixtures. The stylish Navy Magnet kitchen is equipped with premium Smeg appliances, quartz and solid oak worktops, central island, and opens through new patio doors onto a recently extended raised composite deck—perfect for entertaining and enjoying the far-reaching valley views and sunsets.
The interior has been tastefully redecorated throughout, retaining original Victorian features while adding new flooring, tiling, quality carpets, and contemporary fittings. Many of the older windows have been replaced, ensuring comfort and energy efficiency.
Layout Highlights
• Entrance Ground Floor: Grand entrance hall with cloakroom, three generous reception rooms with feature fireplaces, including a triple-aspect drawing room with wood-burning stove and French doors to the deck. The kitchen/breakfast room is a true centrepiece. A utility room and a further en suite double bedroom complete this level—ideal as a guest suite, home office, or playroom.
• First Floor: Galleried landing leads to three spacious double bedrooms. The principal bedroom features a luxurious en suite shower room, while bedroom two includes a walk-in dressing room. A family shower room and separate WC complete this floor.
• Second Floor: A dedicated space ideal for teenagers or extended family, offering three double bedrooms, a private lounge, and a well-appointed family bathroom.
• Lower Ground Floor: With its own entrance, this level was formerly a self-contained garden apartment and could easily be reinstated as such. Currently offering a gym, cinema/games room, two double bedrooms, and an exquisite bathroom, the addition of a kitchen (pre-plumbed) would make this level perfect for rental, AirBnB, or as independent living space.
Outside
The property is approached via a private driveway (shared with just two others) with ample parking for multiple vehicles including motorhomes, plus a double garage. The extensive rear garden has been fully remodelled, primarily laid to lawn with mature trees and shrubs, enjoying a sunny south/south-westerly aspect—ideal for families and outdoor activities. A large patio area, partly sheltered by the raised deck, includes a hot tub under a newly installed glazed Victorian canopy, and an outdoor shower—perfect for year-round enjoyment.
GROUND FLOOR
Entrance Porch
Landing
WC
Kitchen/Breakfast Room 19'9" x 19' (6.02m x 5.8m).
Decked Area
Utility Room 7'3" x 5'5" (2.2m x 1.65m).
En Suite Shower Room
Living Room 18'3" x 15'1" (5.56m x 4.6m).
Dining Room 16'3" x 14'10" (4.95m x 4.52m).
Study 12'3" x 11'9" (3.73m x 3.58m).
Bedroom 7/Playroom 12' x 10'4" (3.66m x 3.15m).
LOWER GROUND FLOOR
Entrance Hall
Gym 12'1" x 7'6" (3.68m x 2.29m).
Cinema Room 19'1" x 17'2" (5.82m x 5.23m).
Bedroom 8 14'11" x 14'6" (4.55m x 4.42m).
Bedroom 9 11'5" x 9'4" (3.48m x 2.84m).
Bathroom
Double Garage
FIRST FLOOR
Bedroom 1 15'11" x 12' (4.85m x 3.66m).
En Suite Shower Room
Bedroom 2 14'9" x 12'9" (4.5m x 3.89m).
Dressing Room
Bedroom 3 11'11" x 11' (3.63m x 3.35m).
Shower Room
WC
SECOND FLOOR
Living Area
Bedroom 4 14'6" x 11'7" (4.42m x 3.53m).
Bedroom 5 14'10" x 12'8" (4.52m x 3.86m).
Bedroom 6 11'4" x 9'3" (3.45m x 2.82m).
Bathroom
Tenure Freehold
Services All mains services connected
Viewing Strictly by appointment with the sole selling agent
Council Tax Band E - North Devon District Council
From Barnstaple proceed along Pilton Causeway and at the traffic lights turn left into Pilton Quay and follow this road along taking the right hand turning into Abbey Road. Turn left into Under Minnow Road and first sharp right into Bellaire, taking the immediate left hand driveway showing signs for Cross Park House, Terrington House & Cross Park Lodge and you will find Cross Park House to be the second of three properties.
Important Information
- This is a Freehold property.
Property Ref: 55707_COM250044
Similar Properties
9 Bedroom Detached House | Offers in excess of £885,000
Situated in the most sought after area in Bellaire, Pilton and having been completely refurbished and renovated to a fan...
7 Bedroom Detached House | Guide Price £875,000
A stunning 5 bedroom detached Edwardian Residence together with a detached 2 bedroom annexe, and a triple garage, locate...
7 Bedroom Detached House | Guide Price £825,000
A beautifully presented six-bedroom detached period home with a self-contained one-bedroom barn annexe, set in just over...
4 Bedroom Detached House | Guide Price £900,000
STUNNING INDIVIDUAL HOME OVERLOOKING ITS OWN LAKES AND GROUNDS OF APPROXIMATELY 1.75 ACRES.
Goodleigh, Barnstaple, North Devon
4 Bedroom Detached House | Guide Price £925,000
Currently under construction, this exceptional 4/5 bedroom detached reverse-level residence offers the perfect blend of...
Goodleigh, Barnstaple, North Devon
4 Bedroom Detached House | Guide Price £950,000
Now under construction, this stunning 4/5 bedroom detached reverse-level property is one of an exclusive pair, combining...
How much is your home worth?
Use our short form to request a valuation of your property.
Request a Valuation

