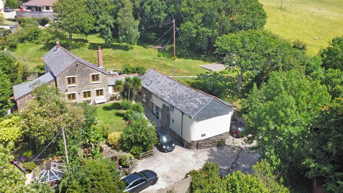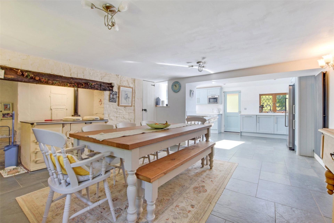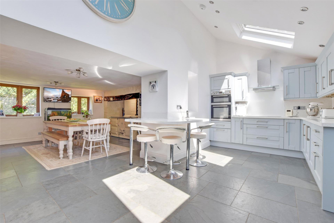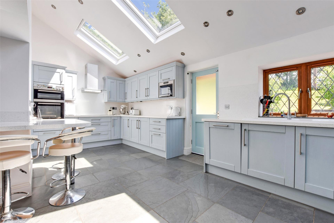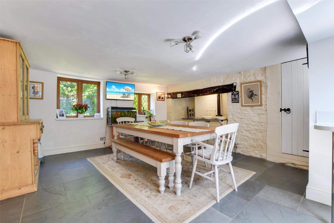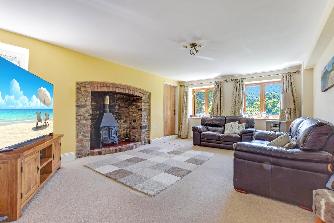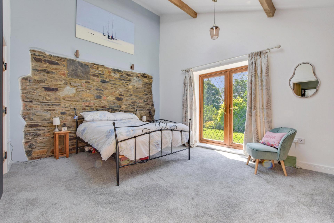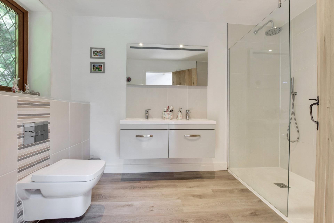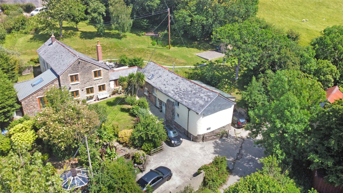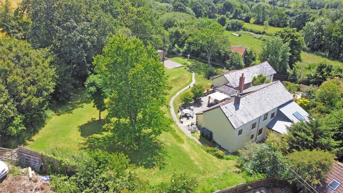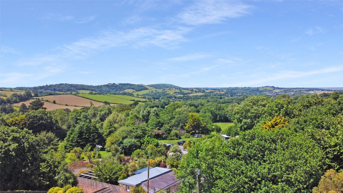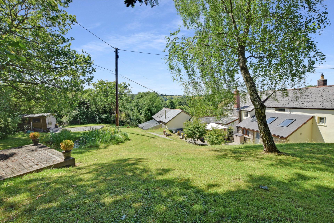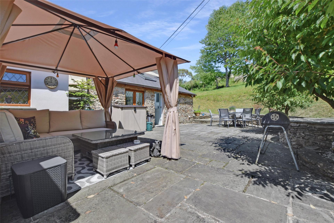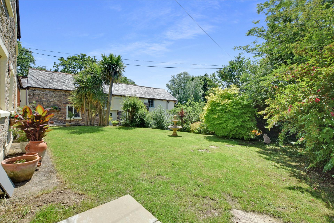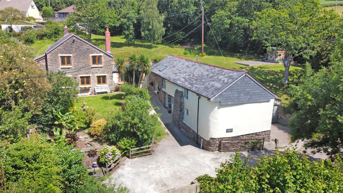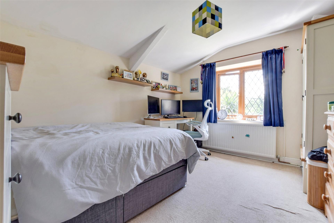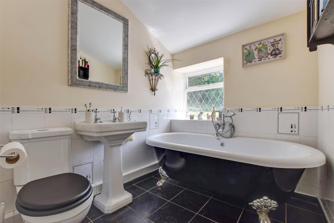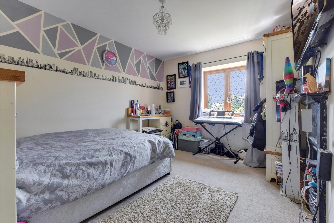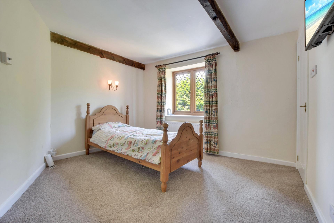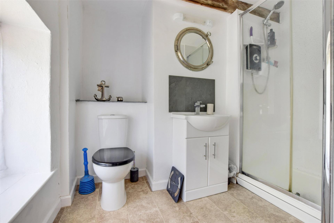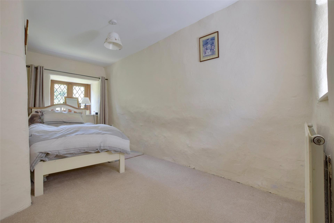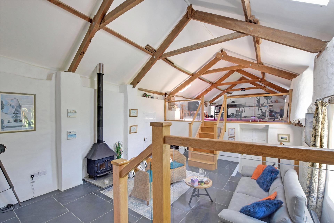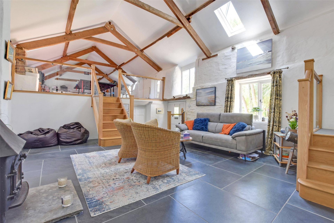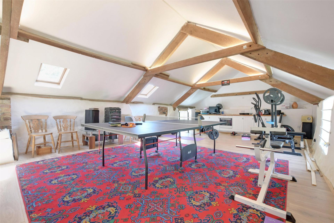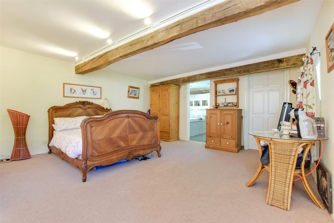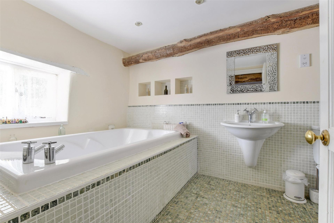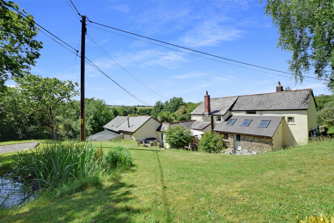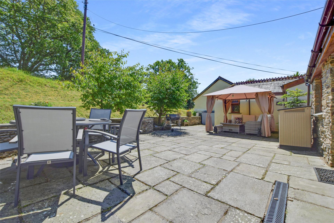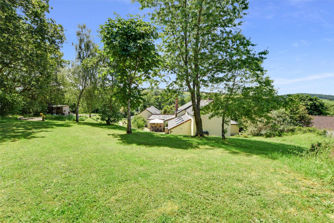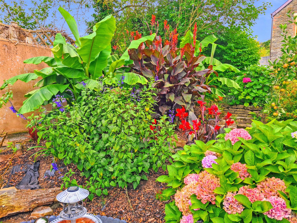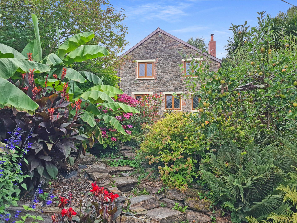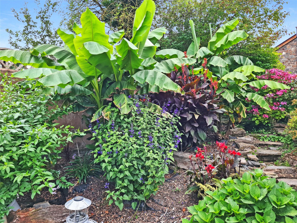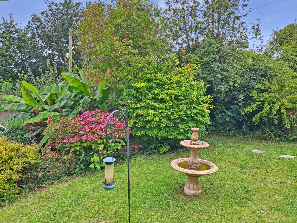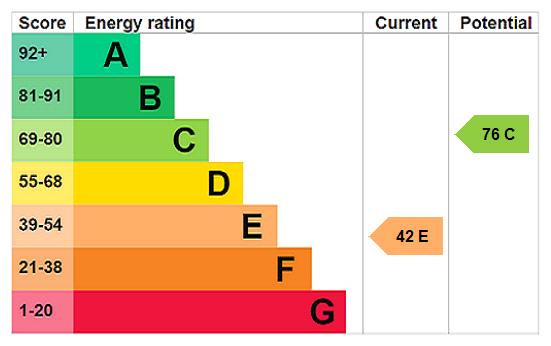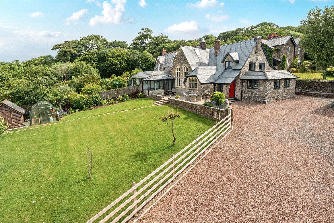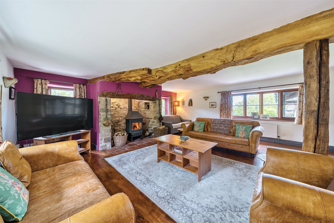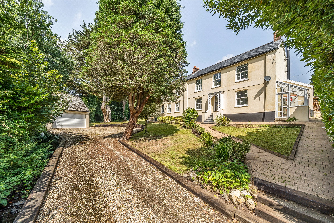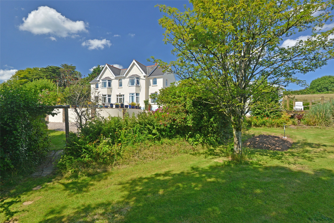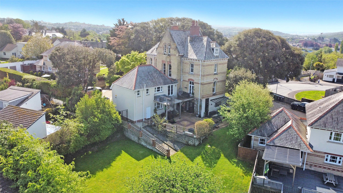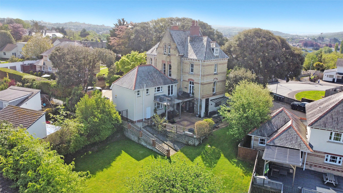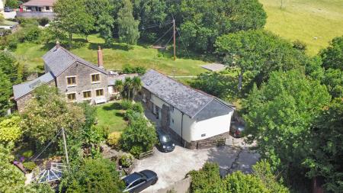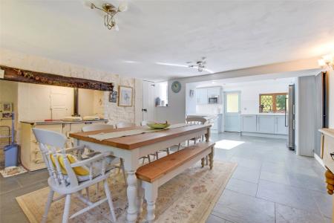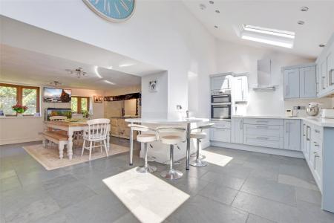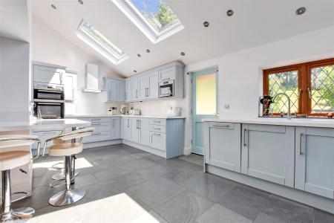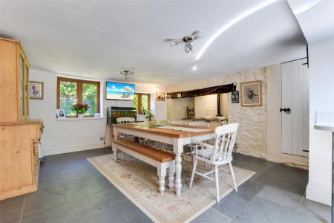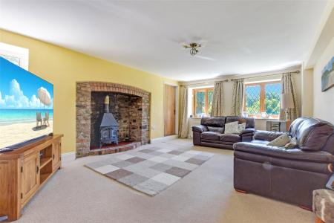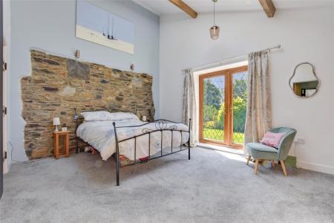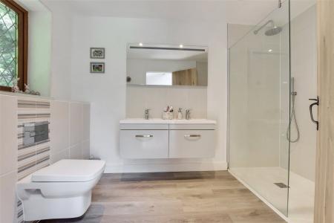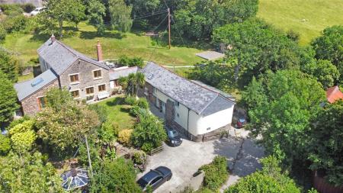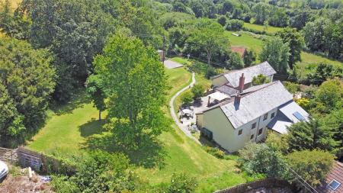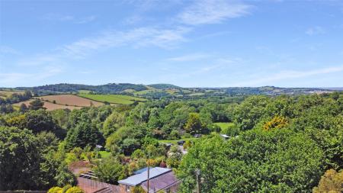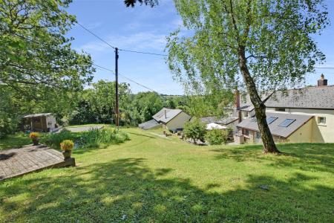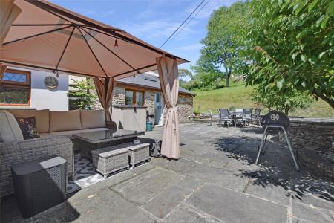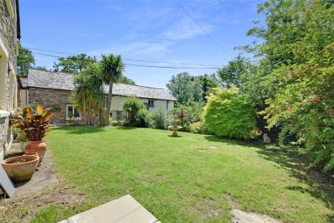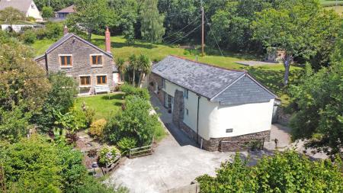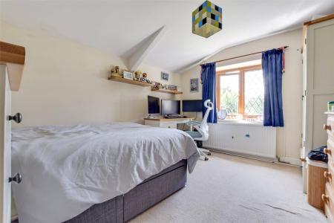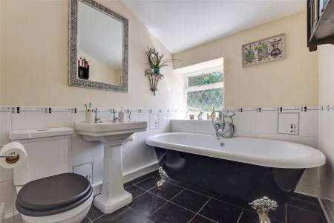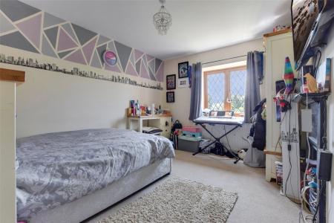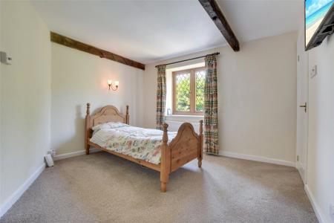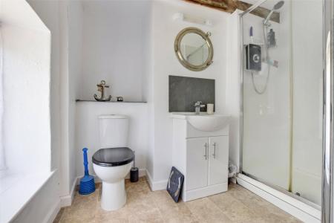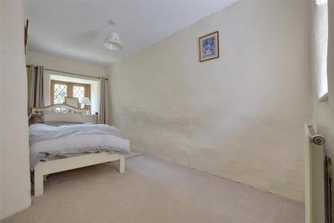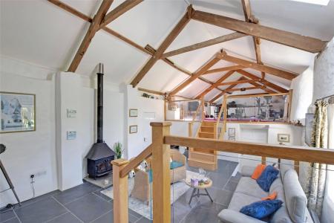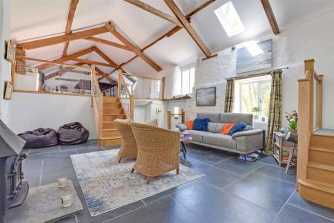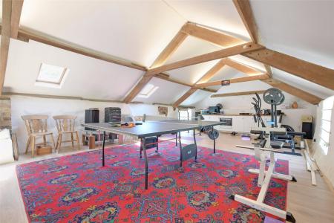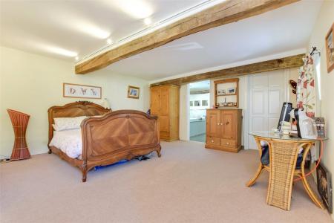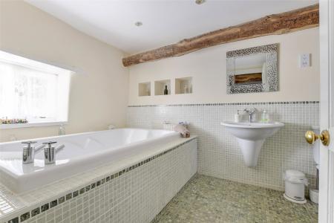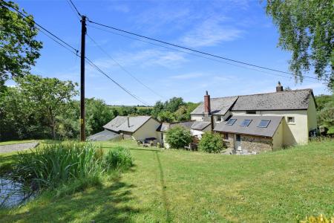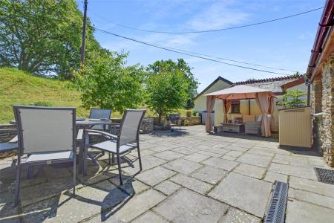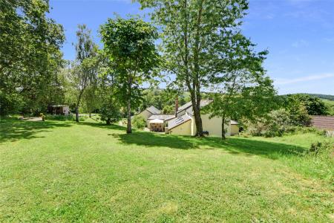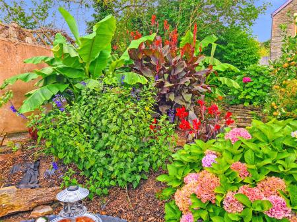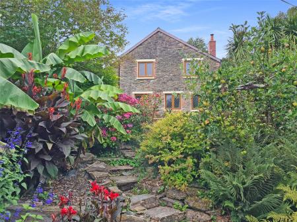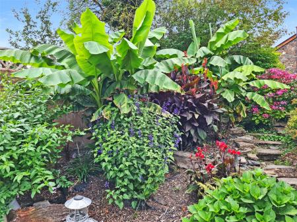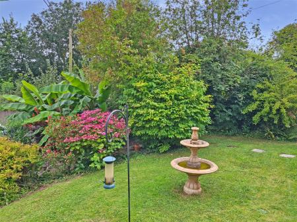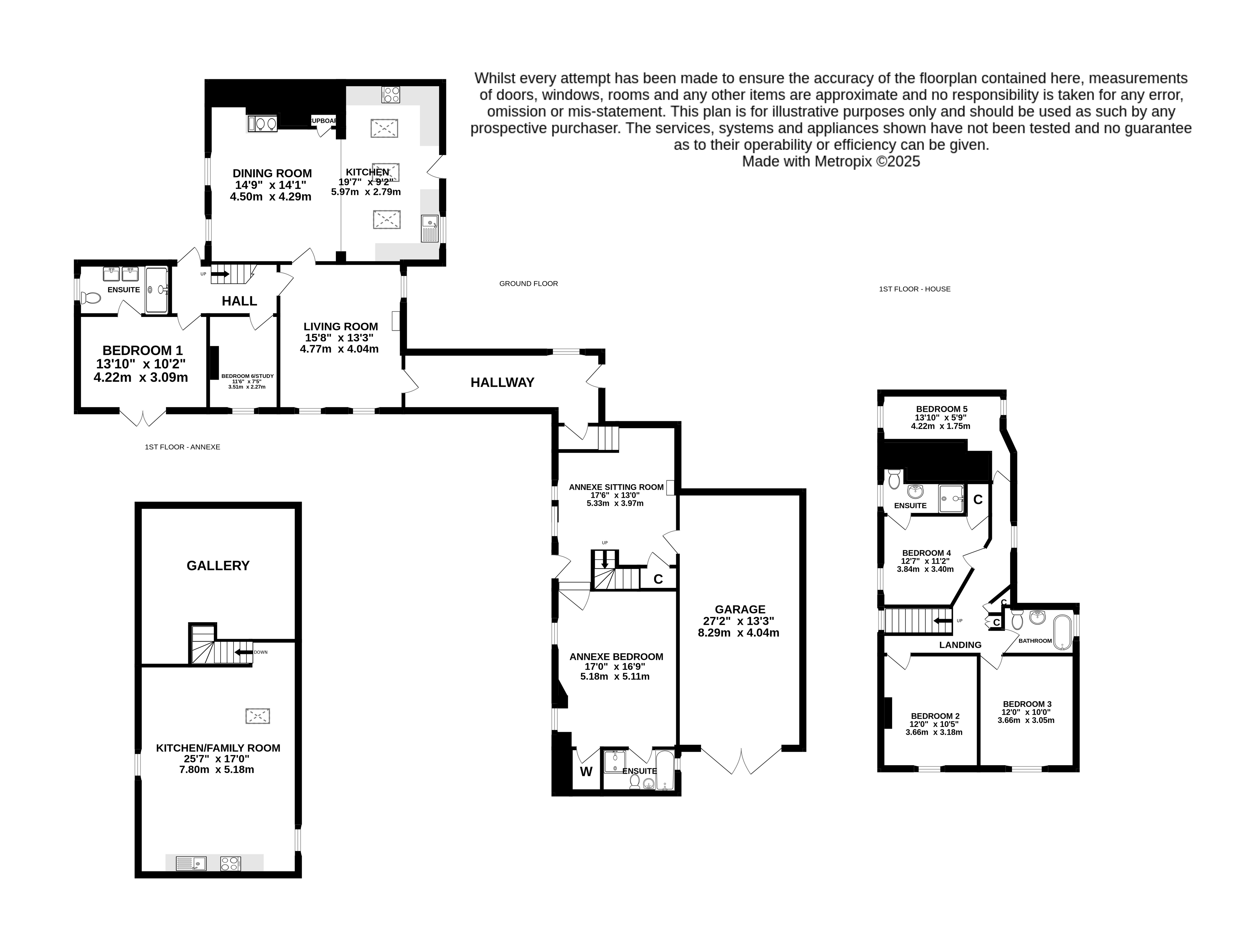- A beautifully modernised six bedroom detached period home
- Self-contained one bedroom barn annexe - ideal for guests
- generating an income
- working from home or an independent relative
- Over half an acre of private
- sunny gardens with countryside views
- Gated driveway with ample parking and large garage
- Stunning open plan kitchen/dining/family room
- Ground floor principal bedroom with vaulted ceiling and luxury en-suite
- Multiple reception areas with feature fireplaces and wood burning stoves
7 Bedroom Detached House for sale in Barnstaple
A beautifully modernised six bedroom detached period home
Self-contained one bedroom barn annexe - ideal for guests, generating an income, working from home or an independent relative
Over half an acre of private, sunny gardens with countryside views
Gated driveway with ample parking and large garage
Stunning open plan kitchen/dining/family room
Ground floor principal bedroom with vaulted ceiling and luxury en-suite
Multiple reception areas with feature fireplaces and wood burning stoves
Peaceful tucked away location on the outskirts of sought after village
Character features
No onward chain
Lower Yarnacott is a truly exceptional country residence situated in a peaceful and highly desirable location on the outskirts of the charming village of Swimbridge, nestled in the heart of the North Devon countryside. This beautifully presented and character-filled six-bedroom detached period property, complete with a superb one-bedroom adjoining barn annexe, is set within grounds extending to just over half an acre and offers a rare blend of timeless rural charm and modern comfort. Available with no onward chain.
From the moment you arrive, Lower Yarnacott makes a lasting impression. A gated entrance opens onto a sweeping gravel driveway that offers generous off-road parking for multiple vehicles and leads to a large detached garage with two side openings. The front of the property enjoys a glorious southerly aspect, with a large, manicured lawn bordered by mature hedging, flowering shrubs, and established planting, all of which offer an excellent degree of privacy and tranquillity. The garden here is a real haven, catching sunlight throughout the day and providing an inviting outlook from the main living areas of the house.
Inside, the main house opens into a spacious entrance hallway which creates a welcoming first impression and provides access to both the principal accommodation and the self-contained annexe. To the front of the home, the main living room is a warm and inviting space, housing a feature fireplace with a wood-burning stove and lovely views over the front garden. However, the real heart of the home is the spectacular open-plan kitchen, dining, and family room. Cleverly extended by the current owners, this bright and spacious room offers a perfect balance of contemporary styling and traditional character. The kitchen is superbly equipped with a range of high-end integrated appliances, sleek cabinetry, and a sociable breakfast bar, making it ideal for both entertaining and everyday living. The adjoining dining area is large enough for a family-sized table and enjoys the warmth of an oil-fired AGA set into a charming fireplace.
Also on the ground floor, the principal bedroom forms part of a more recent extension and is a luxurious retreat in its own right. This substantial room boasts exposed stone walls, vaulted ceilings, and French doors that open directly onto the front garden. It also enjoys a beautifully appointed en-suite bathroom with a four-piece suite, including a double shower and twin sinks. Completing the ground floor accommodation is a versatile sixth bedroom, currently used as a study.
Upstairs in the main house, there are four further well-proportioned bedrooms. Bedrooms two and three are both generous doubles, while bedroom four also benefits from its own en-suite, perfect for guests or older children. Bedroom five is a comfortable single room, and all are served by a stylish and modern family bathroom, completing the main living quarters.
The adjoining barn annexe is a real highlight of the property and offers superb potential for multi-generational living, guest accommodation, or even income potential via holiday letting. Beautifully converted and presented, the annexe is accessed through the main hallway. On the ground floor, there is a large and inviting snug/living room with its own wood-burning stove and a double bedroom complete with a luxurious four-piece en-suite bathroom. Upstairs, a charming galleried landing leads to an open-plan kitchen and living area, featuring vaulted ceilings, exposed beams, and wonderful character. This self-contained space offers complete independence while still being closely integrated with the main home. There is also internal access into the garage from here.
The grounds of Lower Yarnacott are as impressive as the interiors. The rear garden opens out from the kitchen onto a substantial patio area—perfect for al fresco dining, barbecues, and summer entertaining. From here, the lawn stretches out, bordered by trees and hedgerows that provide shelter and seclusion, creating a safe and peaceful space for children to play or for adults to unwind. A raised decked area with a summerhouse offers further seating with an elevated outlook over the garden, and there is a timber-framed shed for storage, along with a charming small pond that adds to the rural character. At the very top of the garden, a discreet gate leads to a further parking area, offering even more practicality for visiting guests or extended family. From this elevated position, the views stretch out across the surrounding countryside, capturing the essence of this idyllic setting.
Lower Yarnacott is a rare and outstanding opportunity to acquire a substantial and versatile family home in a private yet accessible countryside location. It has been lovingly maintained and thoughtfully improved by the current owners and is now ready to welcome its next chapter. With its perfect balance of period charm, modern comfort, and expansive, secluded gardens, this is a truly special home that must be viewed to be fully appreciated.
Entrance Hall
Living Room 15'8" x 13'3" (4.78m x 4.04m).
Dining Room 14'9" x 14'1" (4.5m x 4.3m).
Kitchen 19'7" x 9'2" (5.97m x 2.8m).
Hall
Bedroom 1 13'10" x 10'2" (4.22m x 3.1m).
En Suite
Bedroom 6/Study 11'6" x 7'5" (3.5m x 2.26m).
First Floor Landing
Bedroom 2 12'9" x 10'5" (3.89m x 3.18m).
Bedroom 3 12' x 10' (3.66m x 3.05m).
Bedroom 4 12'7" x 11'2" (3.84m x 3.4m).
En Suite
Bedroom 5 13'10" x 5'5" (4.22m x 1.65m).
Bathroom
Barn Annexe
Living Room 17'6" x 13' (5.33m x 3.96m).
Bedroom 1 17' x 16'9" (5.18m x 5.1m).
En Suite
First Floor
Kitchen/Family Room 25'7" x 17' (7.8m x 5.18m).
Garage 27'2" x 13'3" (8.28m x 4.04m).
Tenure Freehold
Services Mains electricity and water. Recently installed sewage treatment plant in front garden. Oil fired central heating.
Viewing Strictly by appointment with the sole selling agent
Council Tax Band North Devon District Council Main House - E
North Devon District Council Barn Annexe - A
From Barnstaple drive out of town on the A361 North Devon Link Road in an eastly direction. After approximately 2 miles, take the first right hand turn sign posted to Landkey and Swimbridge. Drive through the village of Landkey, leading into the centre of Swimbridge village where you turn left at the village square, signposted Yarnacott and Gunn. Follow this road for approximately half a mile where you will pass over the bridge which crosses the North Devon Link Road. Continue for a short distance up the hill where the property will be found on your left, clearly displaying a for sale board.
Important Information
- This is a Freehold property.
Property Ref: 55707_BAR180413
Similar Properties
4 Bedroom Semi-Detached House | Guide Price £825,000
A beautifully converted four-bedroom period home dating back to 1874, set in the scenic North Devon countryside.
High Bickington, Umberleigh, Devon
4 Bedroom Equestrian | Guide Price £800,000
A stunning 4 bedroom detached Grade ll listed Barn Conversion set within approximately 3.56 acres of well manicured grou...
6 Bedroom Detached House | Guide Price £800,000
Tucked away in a lovely private location in the desirable hamlet of Lake, is this beautifully presented 6 double bedroom...
7 Bedroom Detached House | Guide Price £875,000
A stunning 5 bedroom detached Edwardian Residence together with a detached 2 bedroom annexe, and a triple garage, locate...
9 Bedroom Park Home | Guide Price £885,000
Situated in the most sought after area in Bellaire, Pilton and having been completely refurbished and renovated to a fan...
9 Bedroom Detached House | Offers in excess of £885,000
Situated in the most sought after area in Bellaire, Pilton and having been completely refurbished and renovated to a fan...
How much is your home worth?
Use our short form to request a valuation of your property.
Request a Valuation

