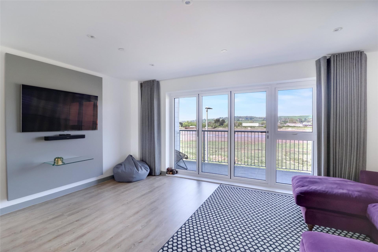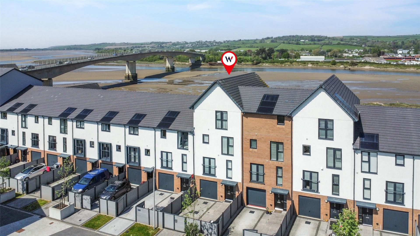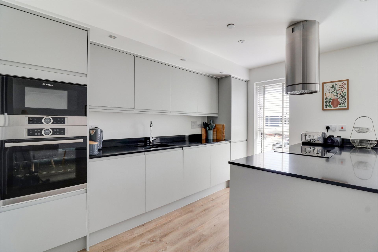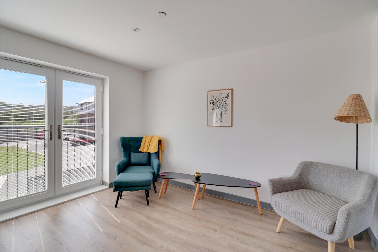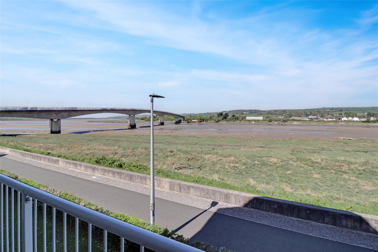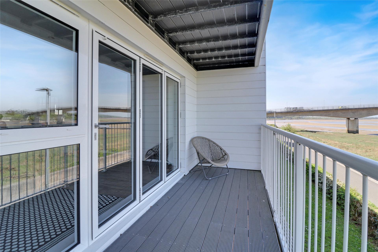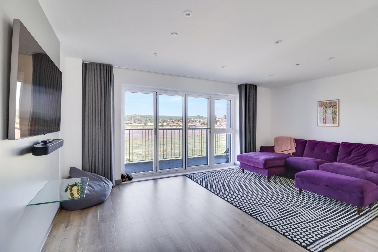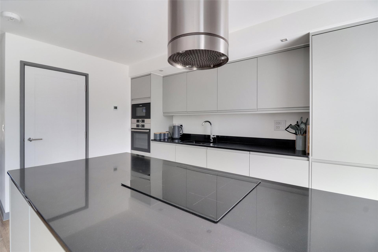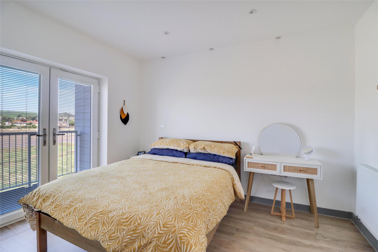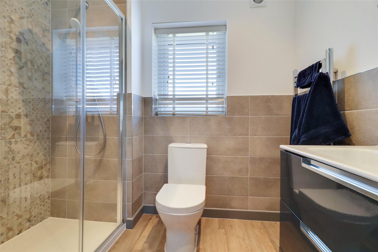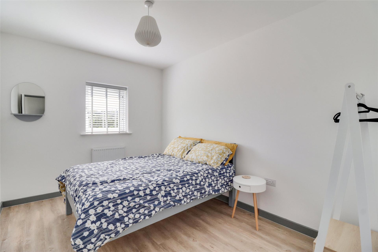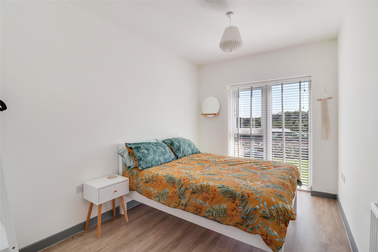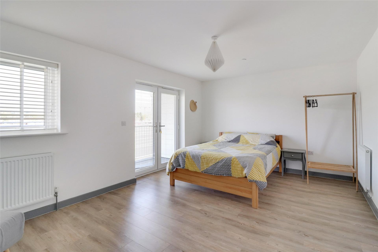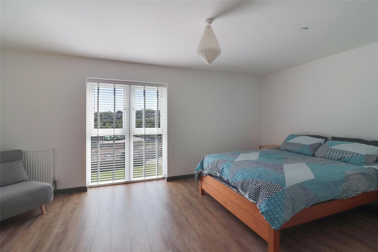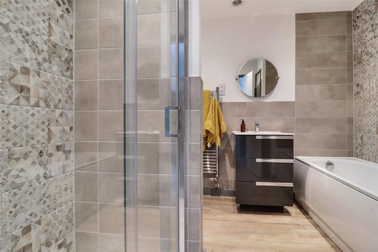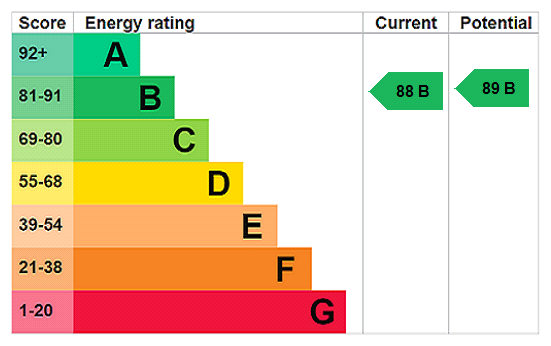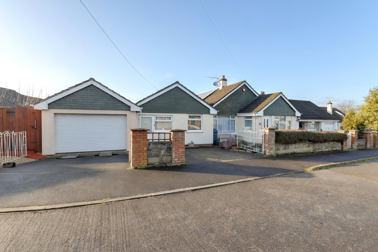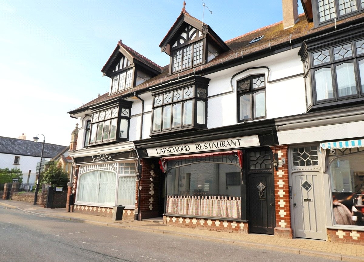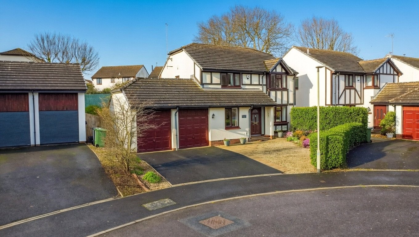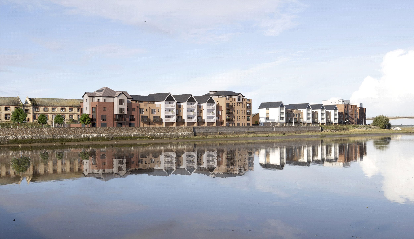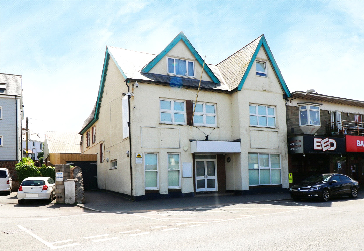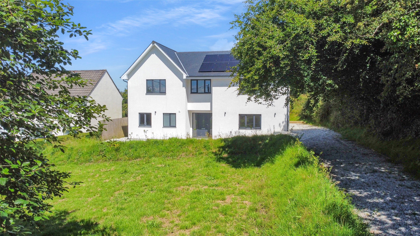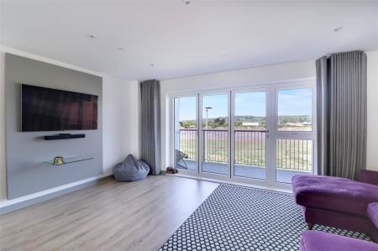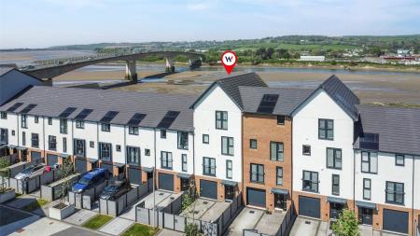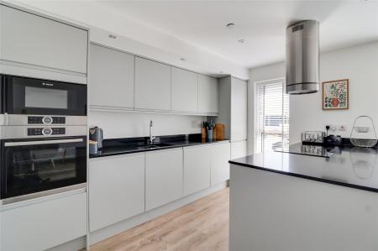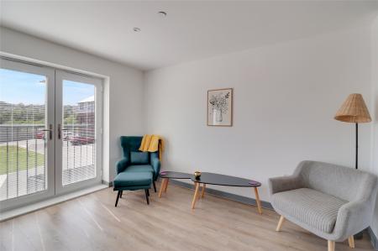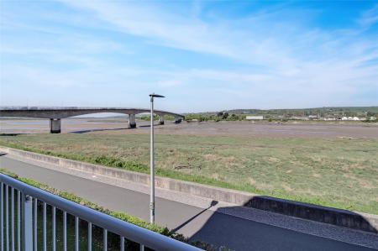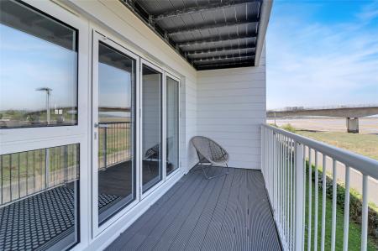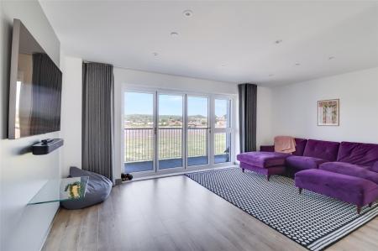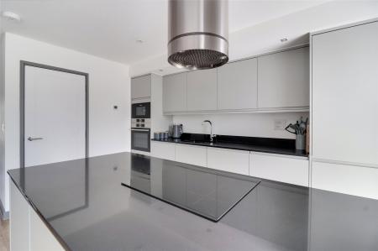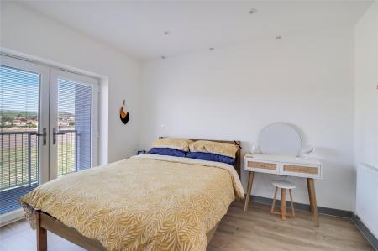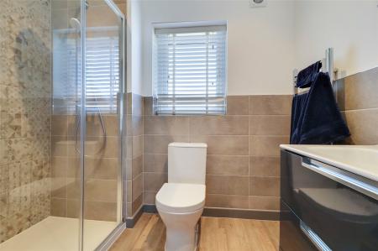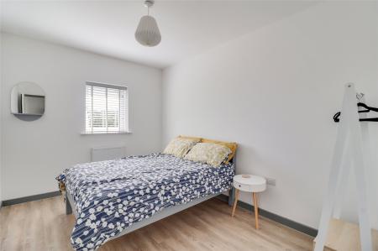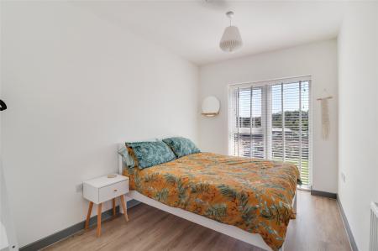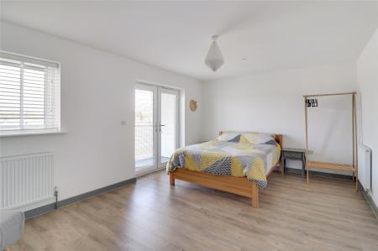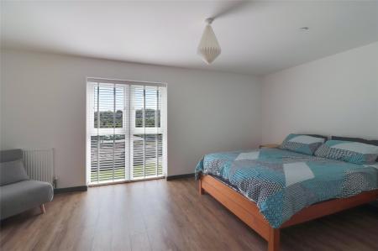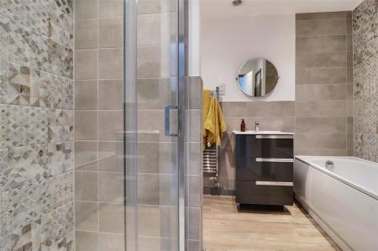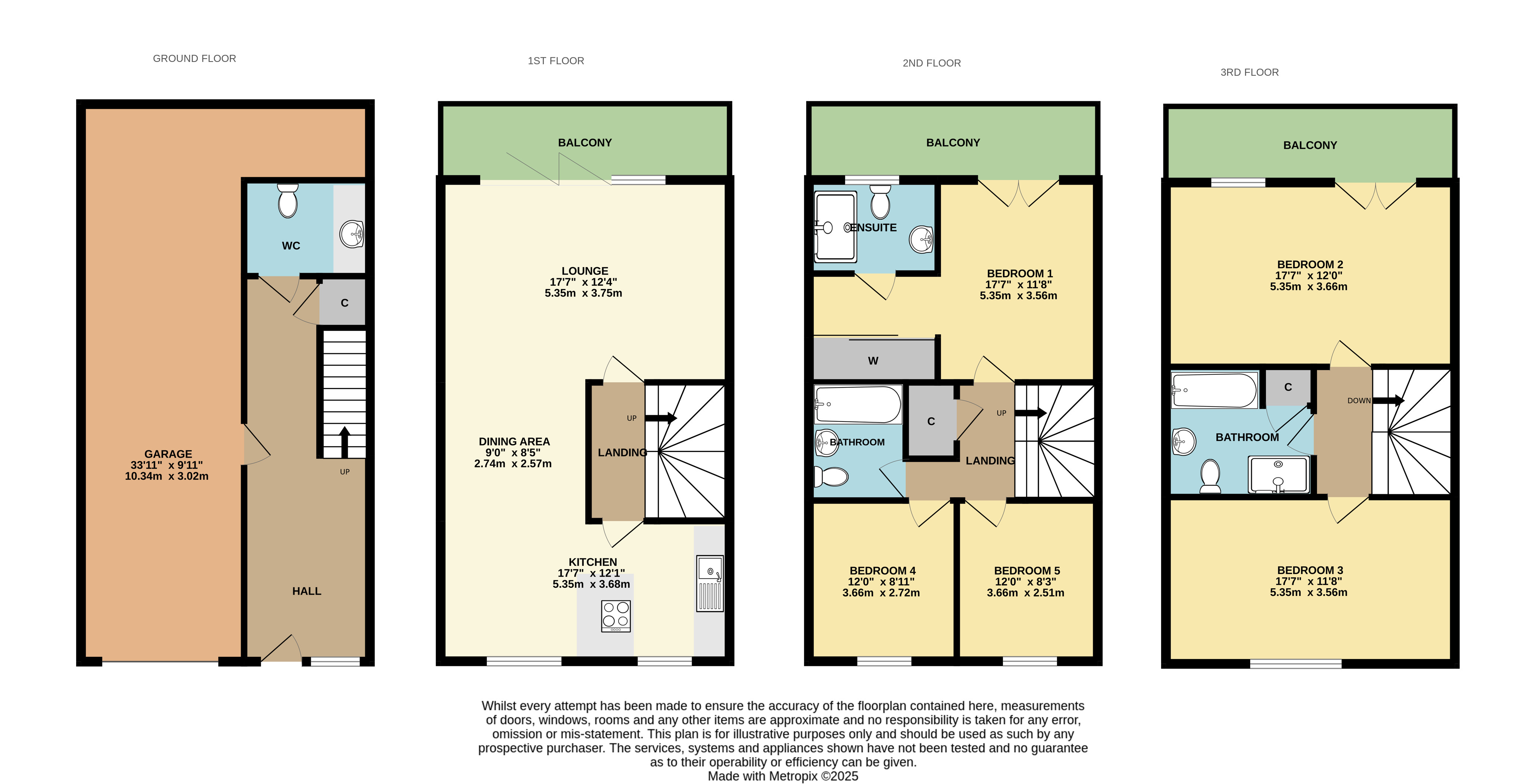- IMMACULATELY PRESENTED 5 BEDROOM TOWNHOUSE
- SPACIOUS ACCOMMODATION ARRANGED OVER FOUR FLOORS
- FAR REACHING ESTUARY VIEWS AND BEYOND
- DOUBLE TANDEM GARAGE + DRIVEWAY PARKING
- NO ONWARD CHAIN
- OPEN PLAN LIVING AREA WITH UNDERFLOOR HEATING AND BALCONY
- REMAINDER 10 YEAR NHBC WARRANTY
- SOUGHT AFTER DEVELOPMENT
- GAS FIRED CENTRAL HEATING
- MASTER EN SUITE
5 Bedroom Terraced House for sale in Barnstaple
IMMACULATELY PRESENTED 5 BEDROOM TOWNHOUSE
SPACIOUS ACCOMMODATION ARRANGED OVER FOUR FLOORS
FAR REACHING ESTUARY VIEWS AND BEYOND
DOUBLE TANDEM GARAGE + DRIVEWAY PARKING
NO ONWARD CHAIN
OPEN PLAN LIVING AREA WITH UNDERFLOOR HEATING AND BALCONY
REMAINDER 10 YEAR NHBC WARRANTY
SOUGHT AFTER DEVELOPMENT
GAS FIRED CENTRAL HEATING
MASTER EN SUITE
DOUBLE GLAZING
Situated in the highly desirable Taw Wharf development in the heart of Barnstaple, this outstanding five-bedroom townhouse offers spacious and versatile living, with stunning views stretching up the River Taw. Positioned in a quiet and private part of the development, yet just a short walk from the wealth of local amenities Barnstaple has to offer, this beautifully presented home combines contemporary living with an enviable waterside location.
Arranged over four floors, the property provides generous accommodation throughout. The ground floor features a double tandem garage incorporating a useful utility room to the rear, and driveway parking for an additional vehicle to the front. The main living accommodation is found on the first floor, where a fully integrated kitchen flows seamlessly into a spacious dining area and onward into the bright and airy open-plan living room. From here, bi-fold doors open onto a private balcony, perfectly positioned to enjoy the beautiful river views.
The property offers five well-proportioned double bedrooms, with the master bedroom benefiting from an en suite shower room, built-in wardrobe space, and its own private balcony. Bedroom two also enjoys access to a balcony, while two stylish family bathrooms serve the remaining bedrooms.
Taw Wharf remains one of Barnstaple's most exclusive and sought-after addresses, offering a peaceful riverside setting combined with the convenience of town centre living. This superb property presents a rare opportunity to acquire a substantial and stylish home in an exceptional location, and early viewing is highly recommended.
Entrance Hall
WC
Double Tandem Garage 33'11" x 9'11" (10.34m x 3.02m).
First Floor
Open Plan Living Area
Lounge Area 17'7" x 12'4" (5.36m x 3.76m).
Dining Area 9' x 8'5" (2.74m x 2.57m).
Kitchen Area 17'7" x 12'1" (5.36m x 3.68m).
Balcony
Second Floor
Bedroom 1 17'7" x 11'8" (5.36m x 3.56m).
En Suite Shower Room
Balcony
Bedroom 4 12' x 8'11" (3.66m x 2.72m).
Bedroom 5 12' x 8'3" (3.66m x 2.51m).
Bathroom
Third Floor
Bedroom 2 17'7" x 12' (5.36m x 3.66m).
Bedroom 3 17'7" x 11'8" (5.36m x 3.56m).
Balcony
Bathroom
Tenure Freehold
Services All mains services connected
Viewing Strictly by appointment with the sole selling agent
Council Tax Band E - North Devon District Council
Maintenance Fee Approximately £315.32 per annum
Rental Income Based on these details, our Lettings & Property Management Department suggest an achievable gross monthly rental income of £1,700 to £1,850 subject to any necessary works and legal requirements (correct at April 2025). This is a guide only and should not be relied upon for mortgage or finance purposes. Rental values can change and a formal valuation will be required to provide a precise market appraisal. Purchasers should be aware that any property let out must currently achieve a minimum band E on the EPC rating, and that this rating may increase. Please refer to your solicitors as the legal position may change at any time
From Barnstaple, take the B3233 passing over the Long Bridge. At the first roundabout take the 3rd exit and continue on the B3233. Take the right hand lane and turn right at the traffic lights towards Asda. At the roundabout take the 2nd exit and the development will be facing you. Follow the road to the left and towards the end of the development and the property will be found on the right hand side.
Important Information
- This is a Freehold property.
Property Ref: 55707_BAR240660
Similar Properties
Manor Park, Sticklepath, Barnstaple
4 Bedroom Detached Bungalow | Guide Price £480,000
Spacious 4 bedroom detached bungalow in a quiet, tucked-away location. Features include modern kitchen, living room, con...
High Street, Porlock, Minehead
Retail Property (High Street) | £475,000
Highly regarded long established licenced restaurant with 40 covers in the popular village of Porlock trading from chara...
Taw Meadow Crescent, Fremington, Barnstaple
4 Bedroom Detached House | Guide Price £475,000
A well-presented four-bedroom detached home with double garage, generous parking and a sunny, tiered rear garden, situat...
Taw Wharf, Sticklepath, Barnstaple
4 Bedroom Terraced House | £495,000
**Show Home Open Saturdays 10-2pm**Plot 149 Taw Wharf. Brand new 4-storey townhouse, positioned on the banks of the Rive...
Office | £500,000
Attractive commercial premises overlooking the river, formerly The Conservative Club but has also been utilised as a com...
South View, Bratton Fleming, Barnstaple
4 Bedroom Detached House | Guide Price £500,000
VIDEO TOUR AVAILABLE - A stunning 4 bedroom, 4 bathroom detached family home located in Bratton Fleming, built to a high...
How much is your home worth?
Use our short form to request a valuation of your property.
Request a Valuation

