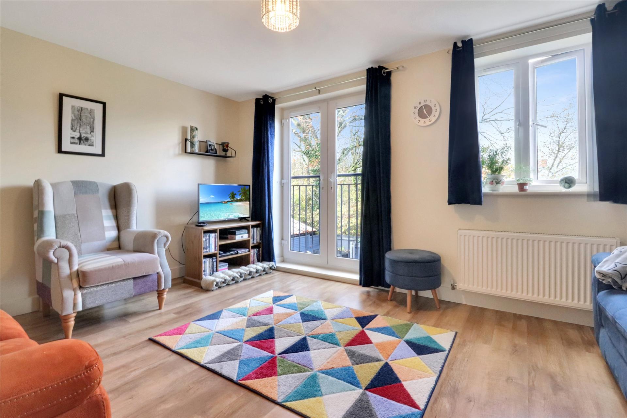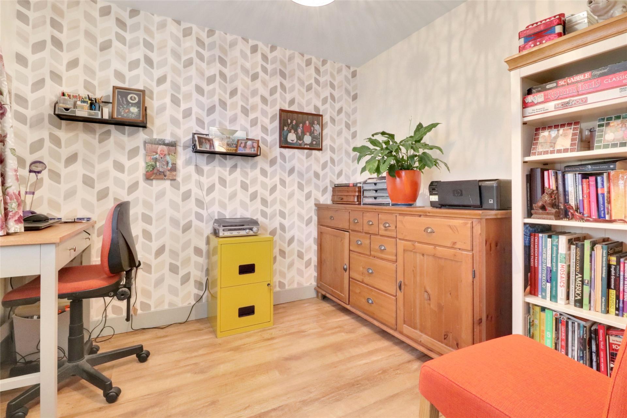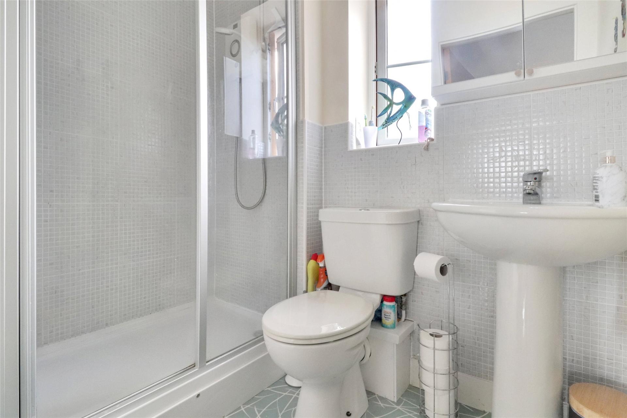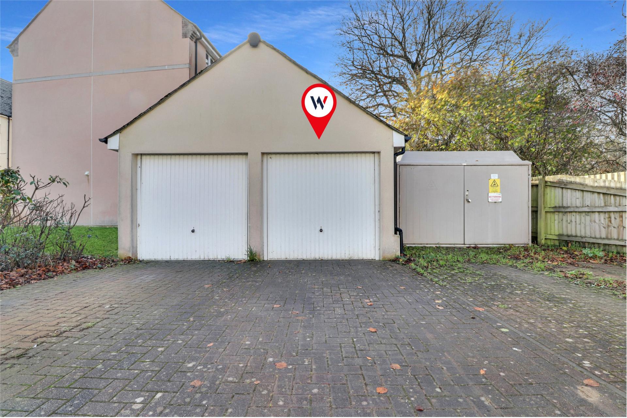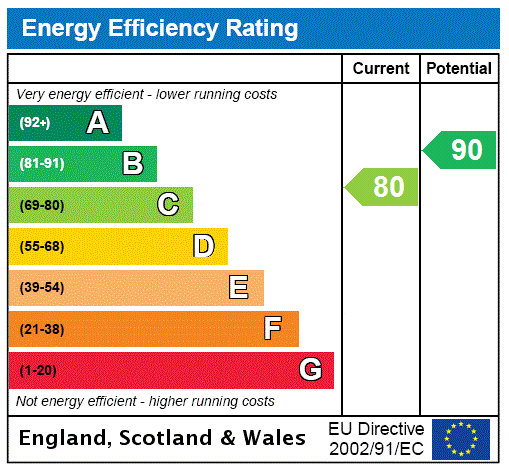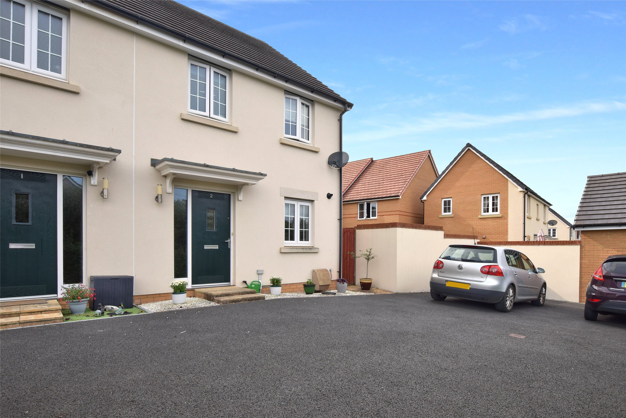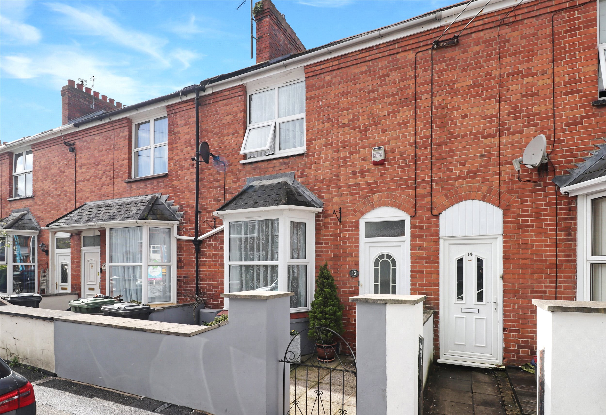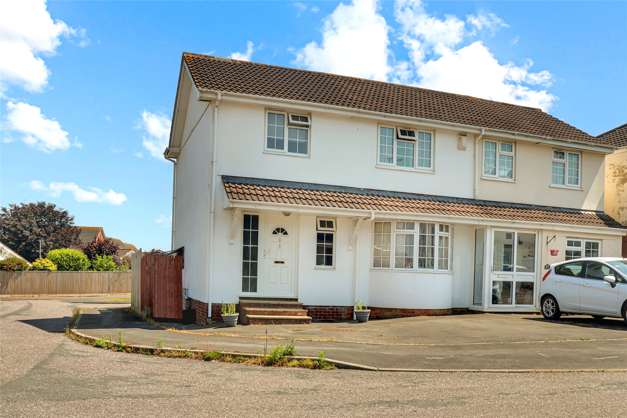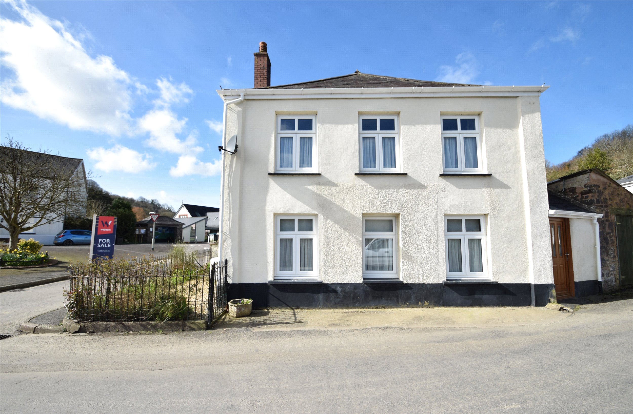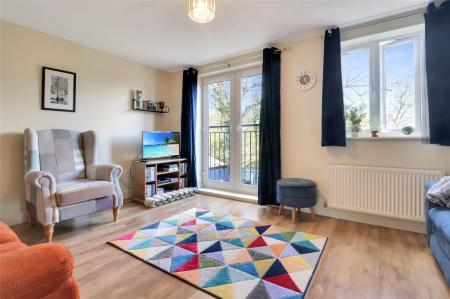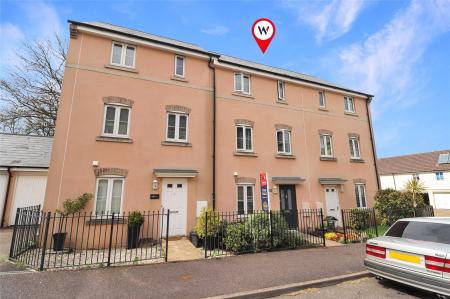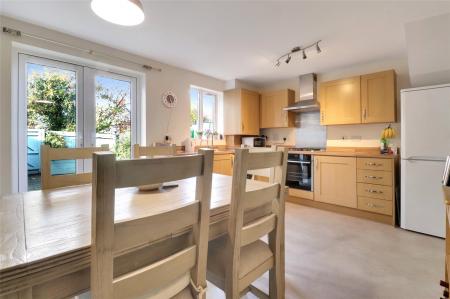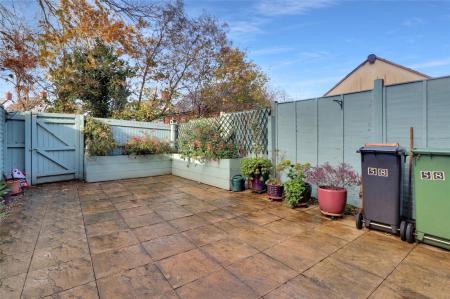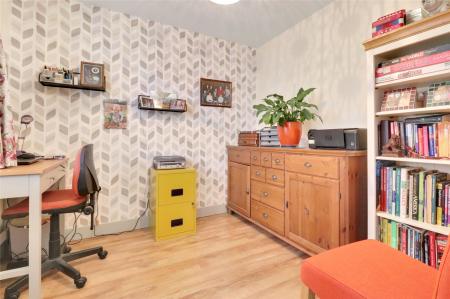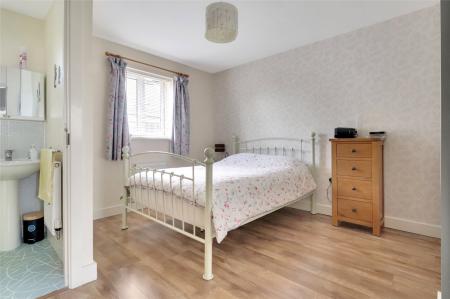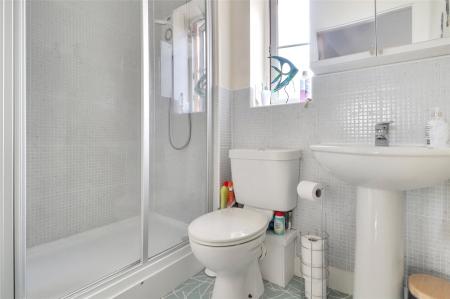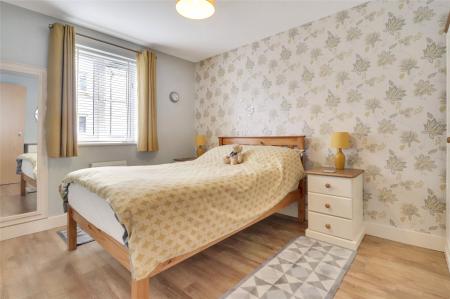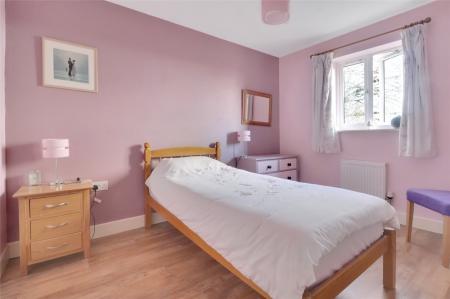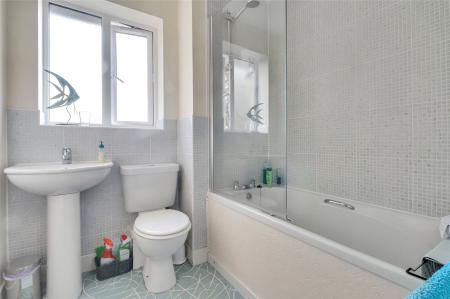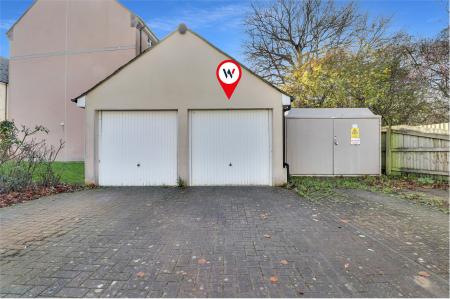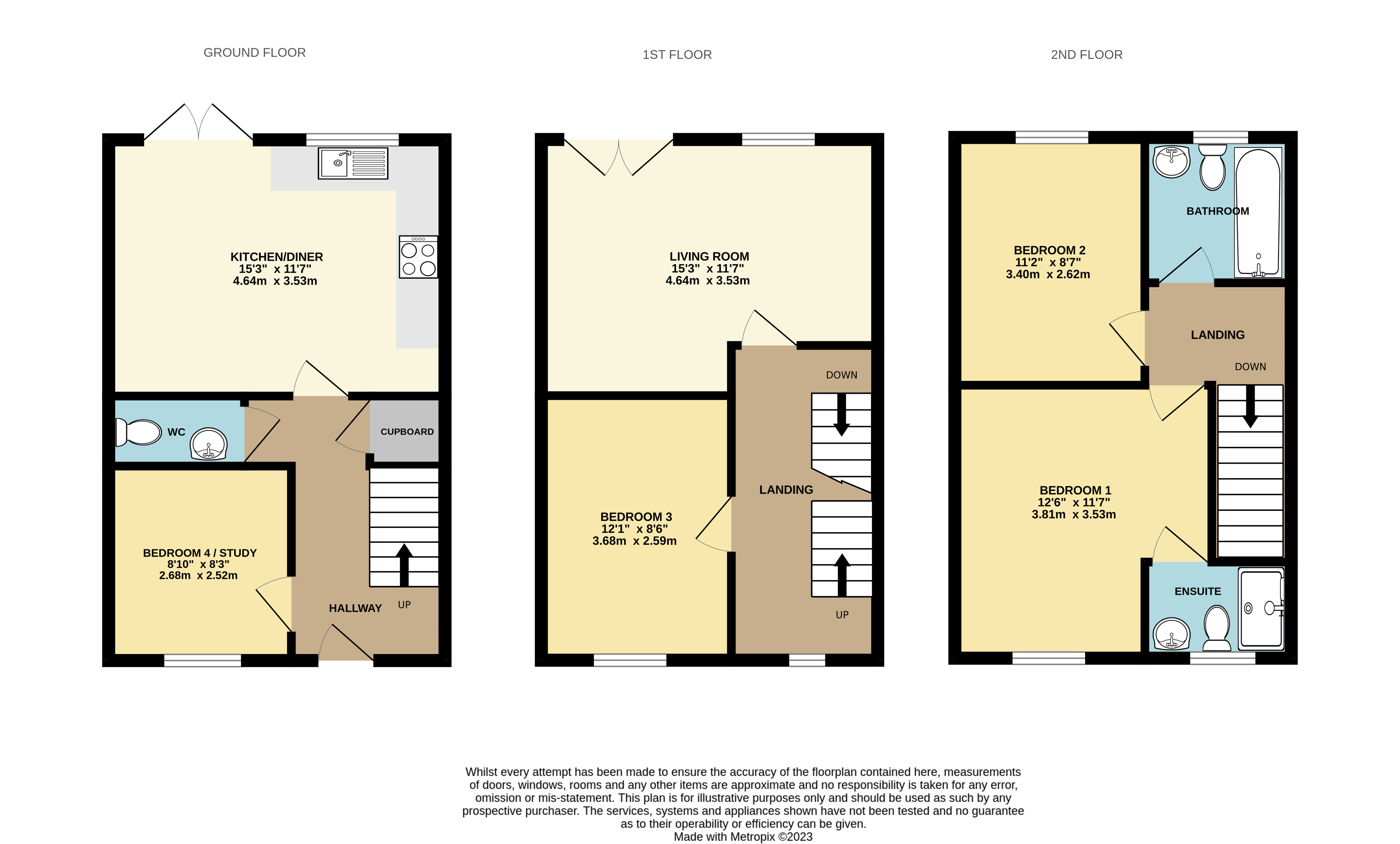- VIRTUAL TOUR AVAILABLE
- POPULAR VILLAGE LOCATION
- SPACIOUS FAMILY HOME
- WELL PRESENTED THROUGHOUT
- 3/4 DOUBLE BEDROOMS
- ARRANGED OVER 3 FLOORS
- LANDSCAPED
- SUNNY REAR GARDEN
- VERSTAILE ACCOMMODATION
- GARAGE WITH DRIVEWAY
4 Bedroom Terraced House for sale in Barnstaple
VIRTUAL TOUR AVAILABLE
POPULAR VILLAGE LOCATION
SPACIOUS FAMILY HOME
WELL PRESENTED THROUGHOUT
3/4 DOUBLE BEDROOMS
ARRANGED OVER 3 FLOORS
LANDSCAPED, SUNNY REAR GARDEN
VERSTAILE ACCOMMODATION
GARAGE WITH DRIVEWAY
UPVC DOUBLE GLAZING
GAS FIRED CENTRAL HEATING
"GARAGE AND PARKING"
Situated in the charming village of Fremington! This stunning three/four bedroom townhouse offers modern and versatile living at its finest. Spacious, immaculately presented, and designed to meet all your family's needs, this property is the perfect blend of comfort and convenience.
In brief the accommodation comprises; ground floor with entrance hall, stairs to first floor, under stairs cupboard, study/occasional bedroom 4 and cloakroom. There is an open plan kitchen/dining room with the kitchen area offering a range of wall and base units with working surfaces over, inset stainless steel sink, integrated oven with gas hob and extractor fan over, space for fridge freezer and washing machine. To the dining area is ample space for large table and chairs and French doors leading out to the rear garden.
To the first floor is the living room benefiting from a light and airy feel with a Juliette balcony and bedroom 3, a double room with window to the front elevation.
To the second floor are 2 further bedrooms with the master bedroom, a good size double with fitted wardrobes and an en suite shower room. Bedroom 2 is also a good size double. The family bathroom comprises of a 3-piece suite. To the landing there is a useful airing cupboard.
OUTSIDE:
To the front of the property is a fenced front garden laid with a variety of plants. To the rear is an easy to maintain garden laid with patio with rear pedestrian access leading to the garage 16'2" x 8'1" (4.93m x 2.46m) with up and over door, with parking space in front.
Ground Floor
Entrance Hall
Study/Bedroom 4 8'10" x 8'3" (2.7m x 2.51m).
Cloakroom 6'4" x 3'1" (1.93m x 0.94m).
Kitchen/Dining Room 15'3" x 11'7" (4.65m x 3.53m).
First Floor
Living Room 15'3" x 11'7" (4.65m x 3.53m).
Bedroom 3 12'1" x 8'6" (3.68m x 2.6m).
Second Floor
Bedroom 1 12'6" x 11'7" (3.8m x 3.53m).
En Suite Shower Room
Bedroom 2 11'2" x 8'7" (3.4m x 2.62m).
Bathroom
Garage 16'2" x 8'1" (4.93m x 2.46m).
Tenure Freehold
Maintenance Charge Vendor advises approximately £280.00 per annum for the upkeep of communal areas
Services All mains services connected
Viewing Strictly by appointment with the sole selling agent
Council Tax Band C - North Devon District Council
Rental Income Based on these details, our Lettings & Property Management Department suggest an achievable gross monthly rental income of £1,150 to £1,250 subject to any necessary works and legal requirements (correct at February 2024). This is a guide only and should not be relied upon for mortgage or finance purposes. Rental values can change and a formal valuation will be required to provide a precise market appraisal. Purchasers should be aware that any property let out must currently achieve a minimum band E on the EPC rating.
Agents Note Under Section 21 of the Estate Agents Act 1979 we are obliged to advise that the vendor of this property is related to an employee of Webbers Property Services Ltd
From our office proceed out of town up Sticklepath Hill and continue towards Bickington and Fremington. Continue through Fremington and the entrance to Sampson's Plantation will be seen on the left hand side. Upon turning into the development, take the second right and the property will be found on the right hand side with a Webbers for sale board displayed.
Important information
This is a Freehold property.
Property Ref: 55707_BAR230837
Similar Properties
3 Bedroom Semi-Detached House | Guide Price £285,000
A 3 bedroom semi-detached house tucked away down a driveway of 2 homes. The property boasts ample driveway parking, encl...
Kingsley Avenue, Barnstaple, Devon
3 Bedroom Terraced House | Guide Price £285,000
"SPACIOUS FAMILY HOME IN A DESIRABLE AREA"Charming 3-bedroom terraced house boasting a spacious and well-maintained inte...
Cross Close, Fremington, Barnstaple
3 Bedroom Semi-Detached House | Guide Price £280,000
Occupying a tucked away position within Fremington, is this spacious 3-bedroom semi-detached family home benefiting from...
Station Hill, Swimbridge, Barnstaple
3 Bedroom House | Guide Price £289,000
A spacious 3 bedroom end terrace home in the heart of the sought after village of Swimbridge. The property is well-prese...
4 Bedroom Terraced House | Guide Price £290,000
Located close to Barnstaple town centre, is this extended and most attractive 4 bedroom terraced family home, arranged o...
Sanderling Close, Barnstaple, Devon
3 Bedroom Terraced House | Guide Price £290,000
A modern 3 bedroom terraced house in the heart of town, with stylish interiors and ample space. This immaculate property...
How much is your home worth?
Use our short form to request a valuation of your property.
Request a Valuation

