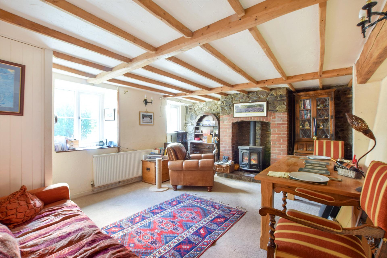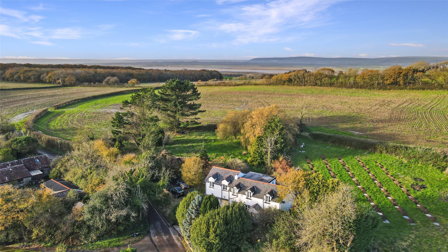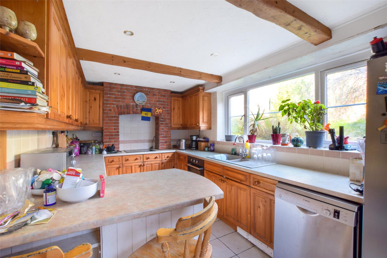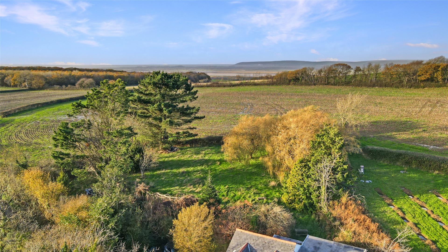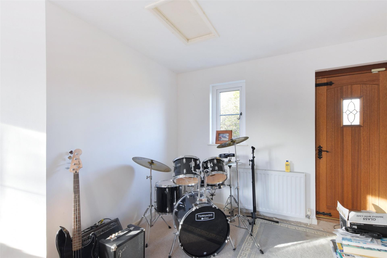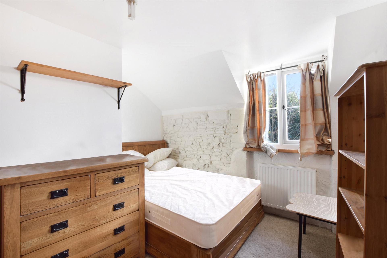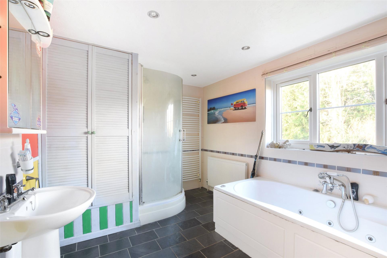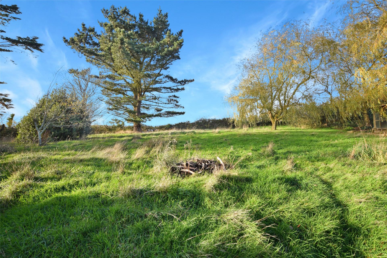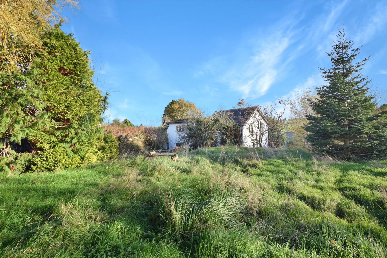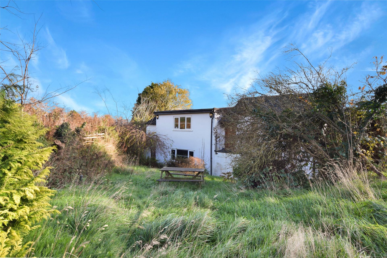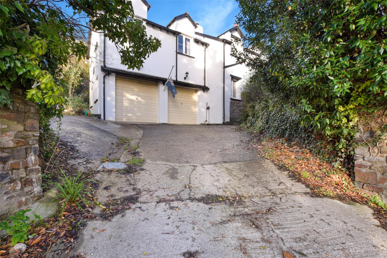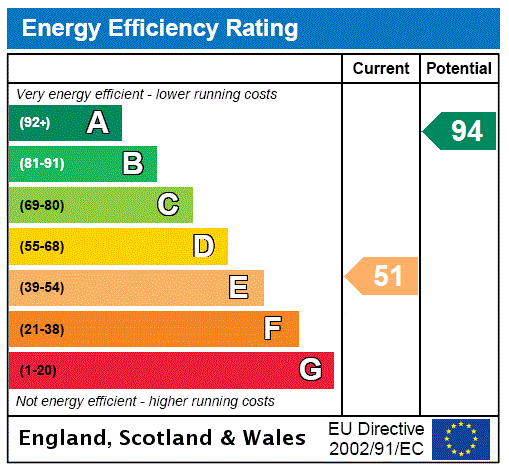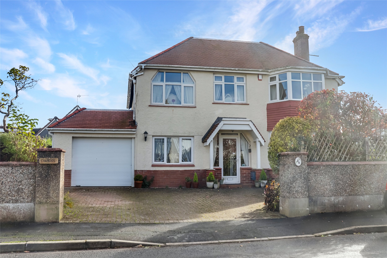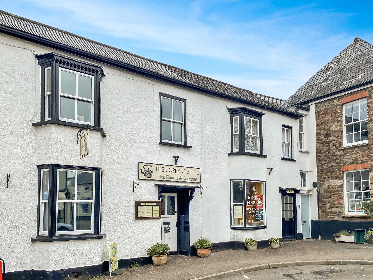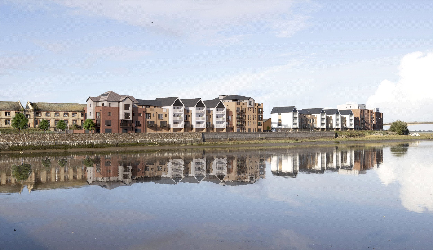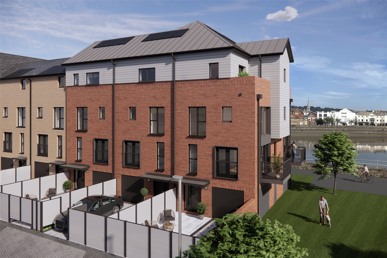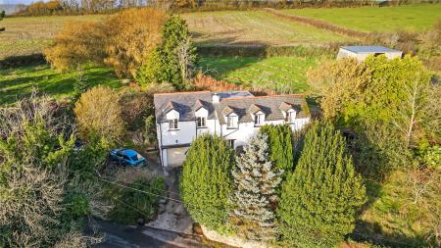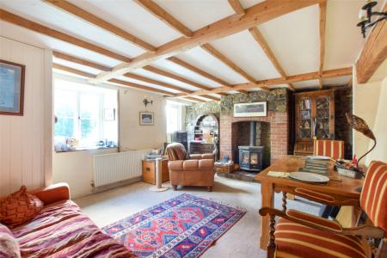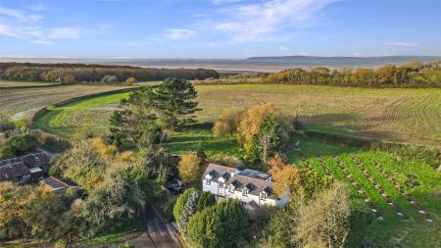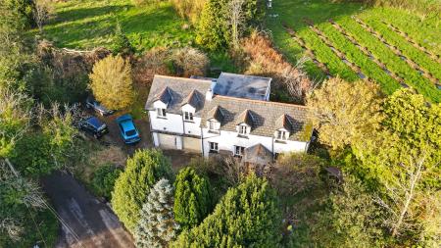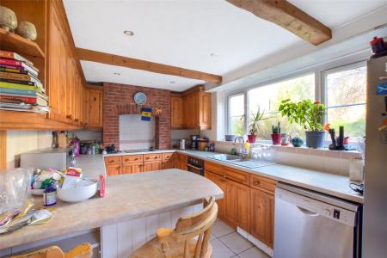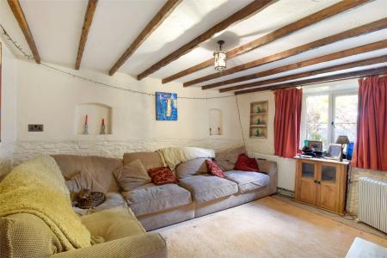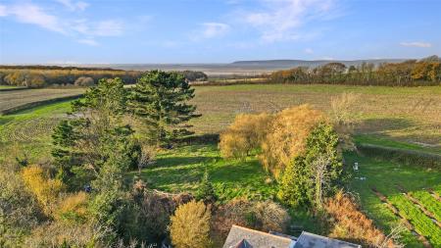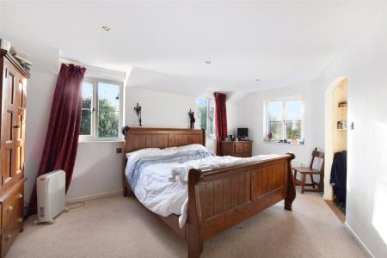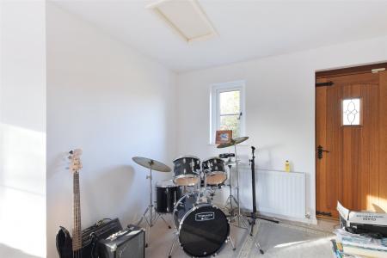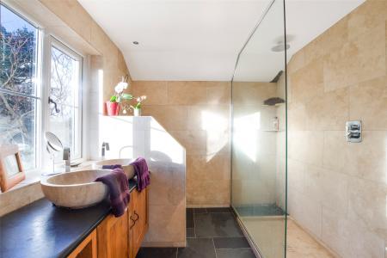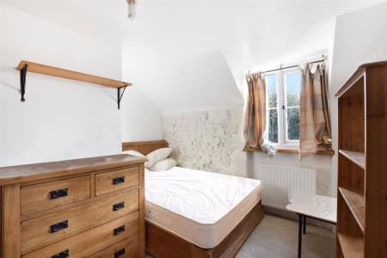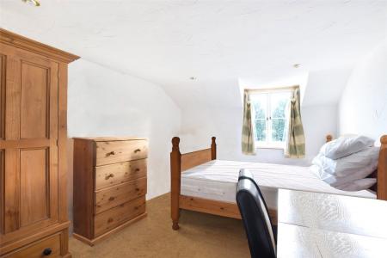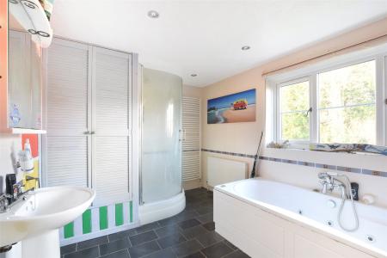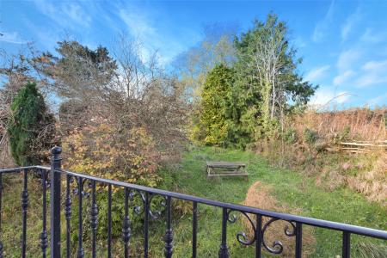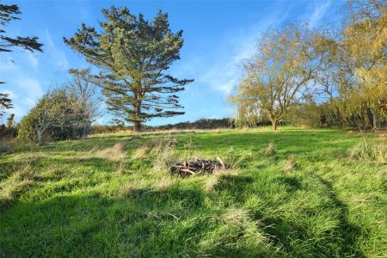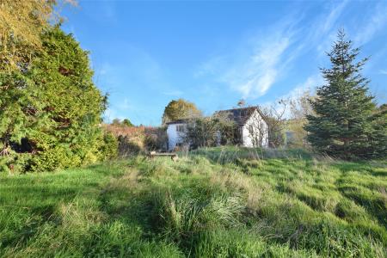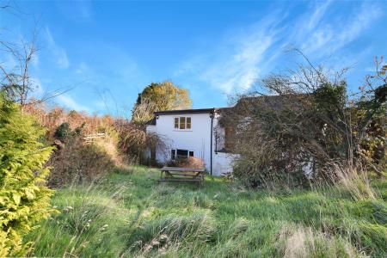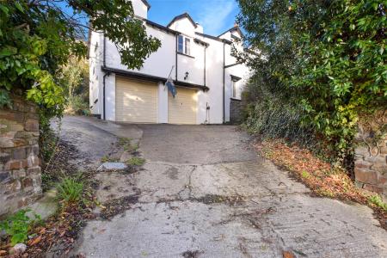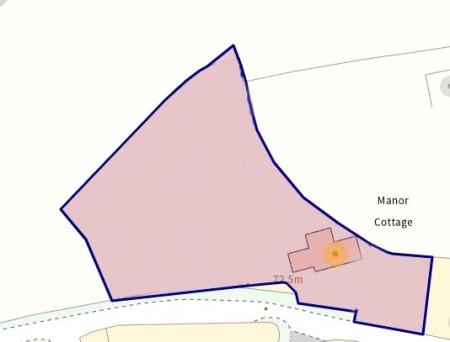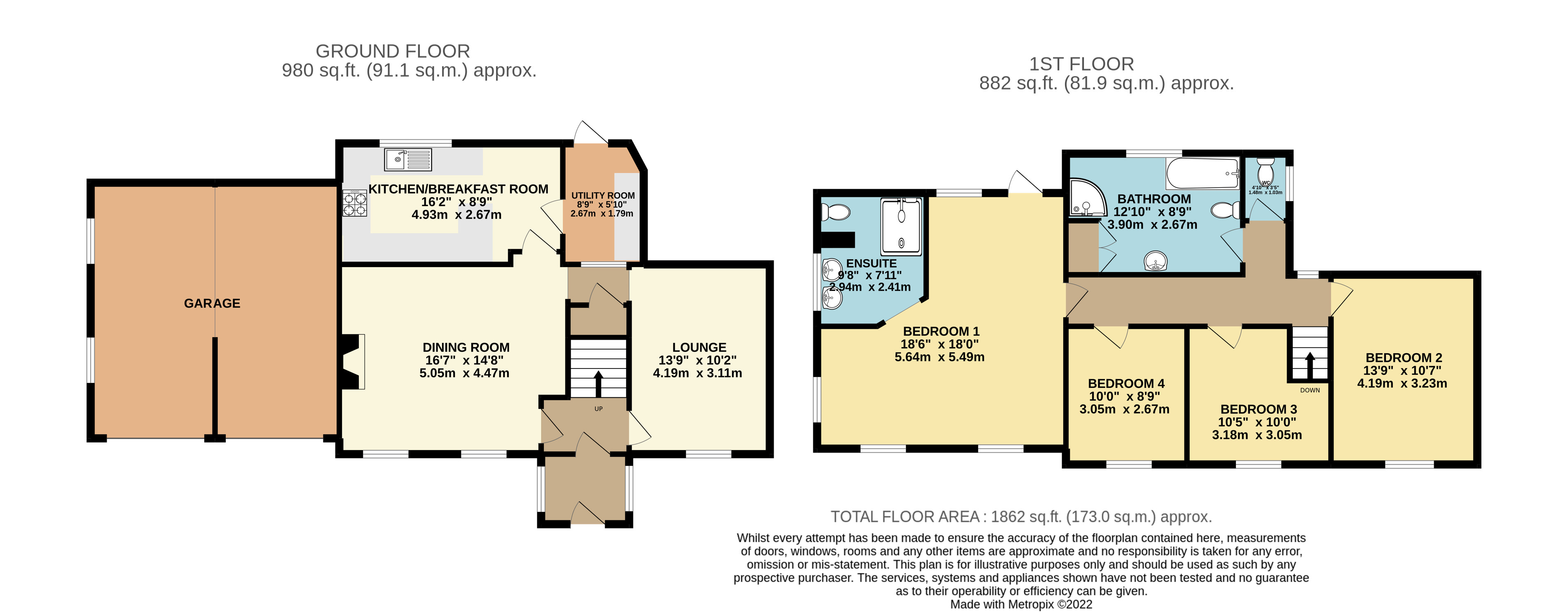- APPROX. 1.9 MILES FROM THE STUNNING COASTAL VILLAGE OF INSTOW
- SCOPE TO IMPROVE AND EXTEND SUBJECT TO NECESSARY PP
- SOUGHT AFTER HAMLET OF BICKLETON
- CHARMING FEATURES THROUGHOUT
- OUTSIDE WOODSHED
- BIN SHED AND OUTSIDE DECKING
- DRIVEWAY PARKING FOR 4 VEHICLES
- 4 DOUBLE BEDROOMS
- DOUBLE GARAGE
- 0.75 ACRE PLOT INCLUDING SOUTH FACING ORCHARD
4 Bedroom Detached House for sale in Barnstaple
APPROX. 1.9 MILES FROM THE STUNNING COASTAL VILLAGE OF INSTOW
SCOPE TO IMPROVE AND EXTEND SUBJECT TO NECESSARY PP
SOUGHT AFTER HAMLET OF BICKLETON
CHARMING FEATURES THROUGHOUT
OUTSIDE WOODSHED, BIN SHED AND OUTSIDE DECKING
DRIVEWAY PARKING FOR 4 VEHICLES
4 DOUBLE BEDROOMS
DOUBLE GARAGE
0.75 ACRE PLOT INCLUDING SOUTH FACING ORCHARD
Located within the sought after hamlet of Bickleton within 1.9 miles of the desirable coastal village of Instow, is this charming 4 double bedroom detached cottage sat within 0.75 acre of gardens, and offers charming character features throughout.
Entry via a porch, into a lobby space with stairs to first floor and 2 doors to the living accommodation. The dining room is a generous room and a real focal point for the house with large fireplace and wood burner. There is also a through returning to lounge. To the rear of the dining room is a kitchen/breakfast room with a range of wall and base units, sink, integrated oven, hob and space for further appliances. There is also a door through to a utility room which also houses the water filtration system and door to rear garden.
To the first floor are 4 double bedrooms, all of which are a good size with windows to the front aspect. The main bedroom is particularly impressive with triple aspect, allowing for a light and airy feel and a door leading to a balcony. There is also a large fully tiled en suite with walk-in shower enclosure, WC and his & hers wash hand basins. Also off the landing is a 4-piece family bathroom, a good size room with airing cupboard. There is also a separate WC.
Outside to the front of the property is a walled front garden area, large driveway with parking for several cars, double garage and open access to the rear. The rear garden is a generous meadow area at present and is bordered by mature trees, providing a peaceful and private outlook, with scope for a large summer house, patio area and more.
Bickleton is a very peaceful rural location surrounded by glorious North Devon countryside. However, it is by no means isolated being approx. 1.8 miles from the village of Fremington which offers village amenities including shops, medical centre, restaurant, school and bus service. Also, Instow lying on the Taw/Torridge Estuary is a desirable resort with its sandy beach is approx. 1.9 miles and offers a selection of pubs and restaurants, award winning shop/deli, post office, yacht club and is home of The North Devon Cricket Ground. To the outskirts of Instow is the Ofsted rated "Good" Instow community primary school and preschool. Barnstaple, the regional centre for North Devon with good road and rail network is approx. 6 miles away. Roundswell, an out of town residential/business district offering stores including Sainsbury's is approx. 2 miles away. The North Devon Link Road is within easy reach.
Entrance Porch
Entrance Hall
Lounge 13'9" x 10'2" (4.2m x 3.1m).
Dining Room 16'7" x 14'8" (5.05m x 4.47m).
Kitchen/Breakfast Room 16'2" x 8'9" (4.93m x 2.67m).
Utility Room 8'9" x 5'10" (2.67m x 1.78m).
First Floor
Bedroom 1 18'6" x 18' (5.64m x 5.49m).
En Suite Shower Room
Bedroom 2 13'9" x 10'7" (4.2m x 3.23m).
Bedroom 3 10'5" x 10' (3.18m x 3.05m).
Bedroom 4 10' x 8'9" (3.05m x 2.67m).
Bathroom
Separate WC
Double Garage
Tenure Freehold
Services Mains electricity and oil fuelled. Private water & drainage. (Borehole for water and septic tank with new filtration facility).
Viewing Strictly by appointment with the sole selling agent
Council Tax Band F - North Devon District Council
From Barnstaple town centre continue over the long bridge and up Sticklepath Hill. At the Cedars roundabout continue straight across signposted Fremington. Pass through the village of Bickington and on to Fremington. Upon reaching the village of Fremington turn left just after the New Inn pub into School Lane. Continue along this lane, up the hill and at the top take the right hand turn signposted Bickleton. Follow the lane down the hill and back up again and you will then come to the hamlet of Bickleton. Manor Cottage will be found on the right hand side with name plaque on the wall. Please use postcode: EX31 3GG for Sat Nav.
Important information
This is a Freehold property.
Property Ref: 55707_BAR200048
Similar Properties
5 Bedroom Semi-Detached House | Guide Price £500,000
WOW! Looking for a stunning, individual 5 double bedroom barn conversion? Located on the outskirts of the sought after v...
Hillcrest Road, Barnstaple, Devon
5 Bedroom Detached House | Guide Price £500,000
A unique and wonderful 1930's detached family home in the sought after Rumsam area, offering 4/5 bedrooms, 4/5 reception...
Restaurant | Guide Price £499,950
For those seeking a lifestyle or business opportunity then this quintessential successful tea rooms in the heart of Dulv...
Taw Wharf, Sticklepath, Barnstaple
5 Bedroom Terraced House | £510,000
Plot 154 Taw Wharf is a 5 bedroom town house with balconies and views over the River Taw. Being situated in the centre o...
Taw Wharf, Sticklepath, Barnstaple
4 Bedroom Terraced House | Guide Price £510,000
NEW RELEASEPlot 157 Taw Wharf is a spacious, 4 double bedroom terraced town house arranged over 4 floors with lovely est...
Taw Wharf, Sticklepath, Barnstaple
5 Bedroom Terraced House | Guide Price £535,000
NEW RELEASE: Plot 158 Taw Wharf is a versatile 5-double bedroom town house with balcony and views over the River Taw. Be...
How much is your home worth?
Use our short form to request a valuation of your property.
Request a Valuation


