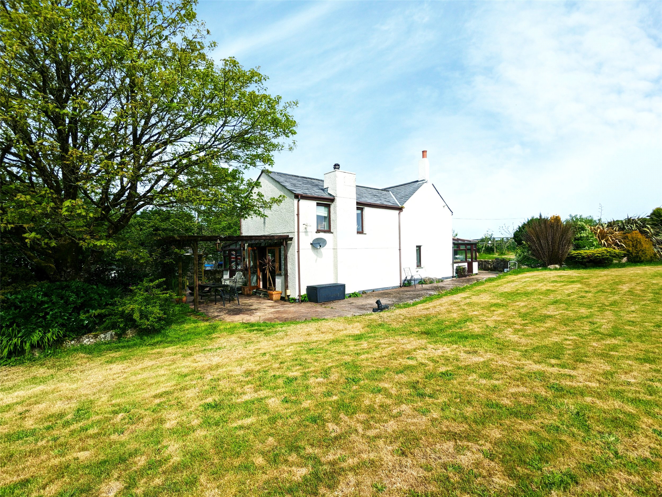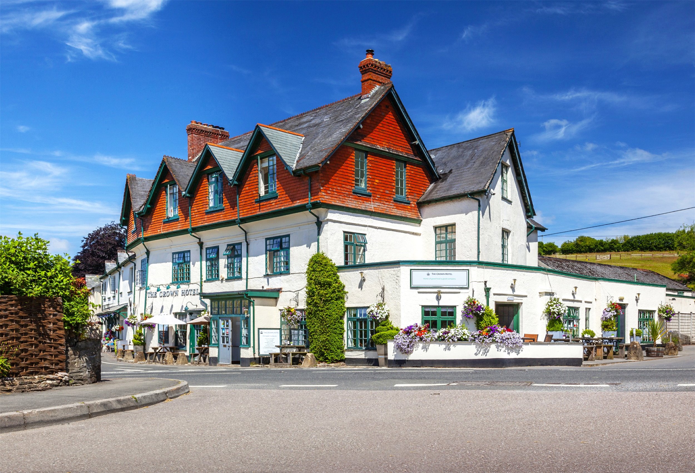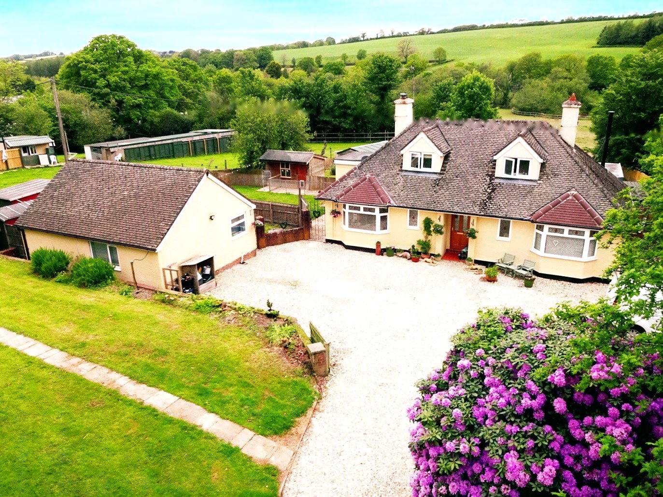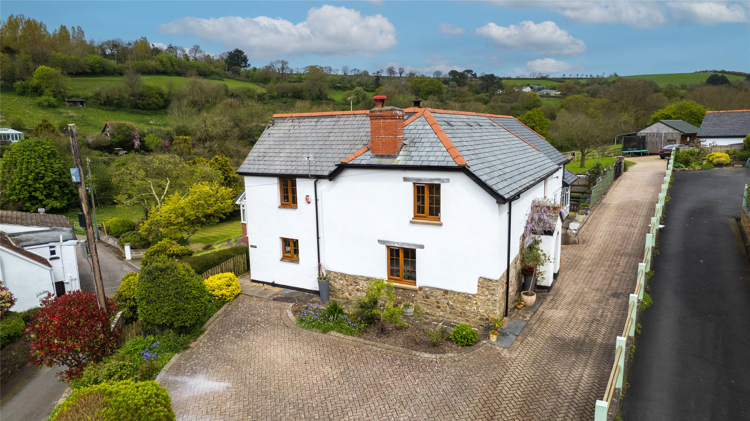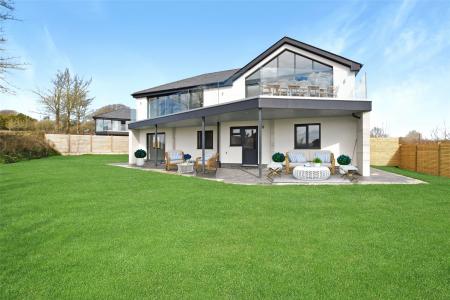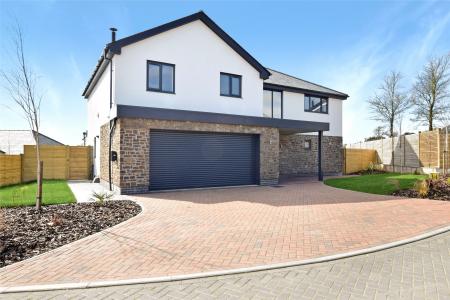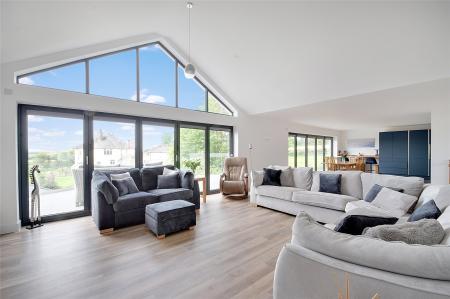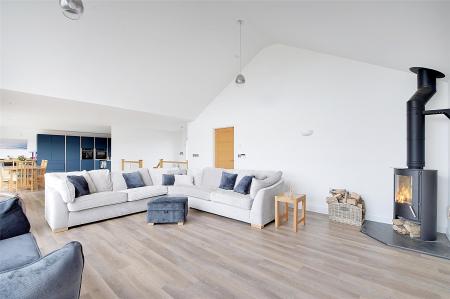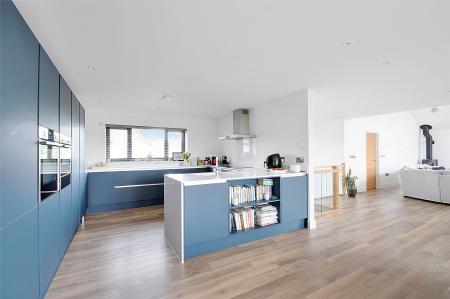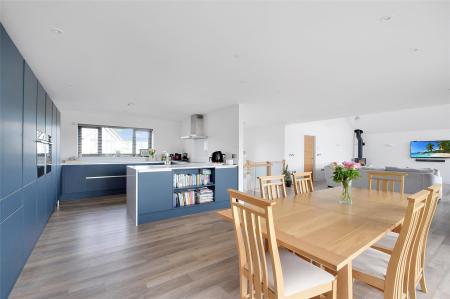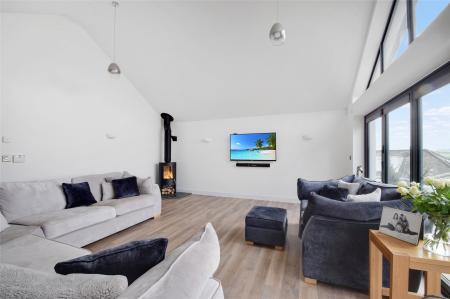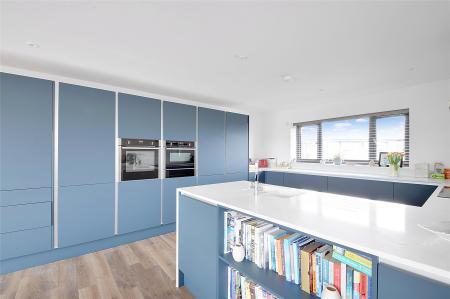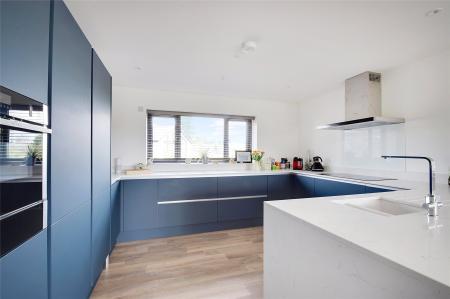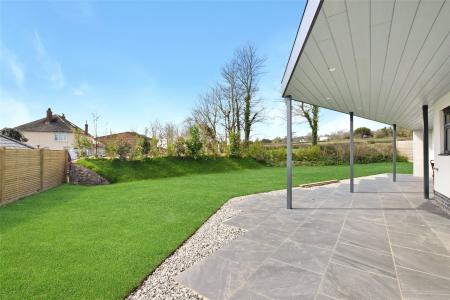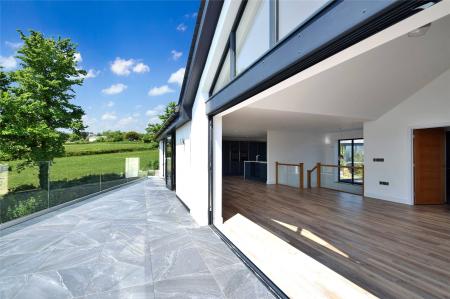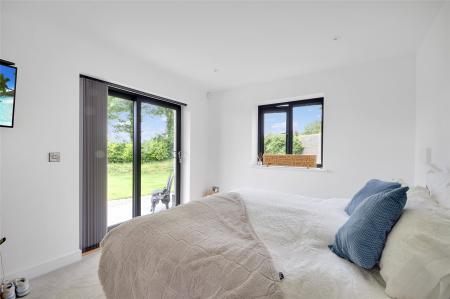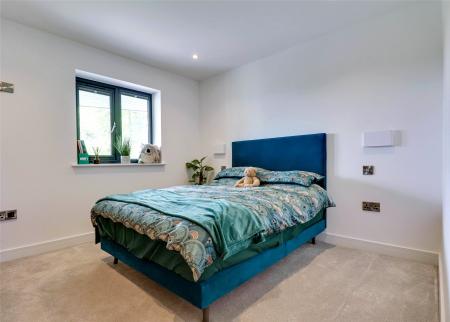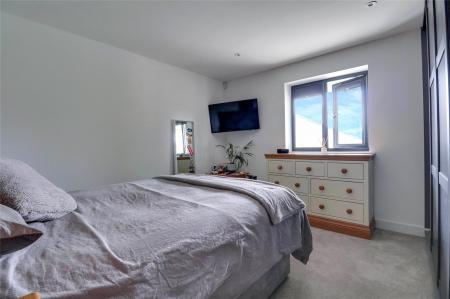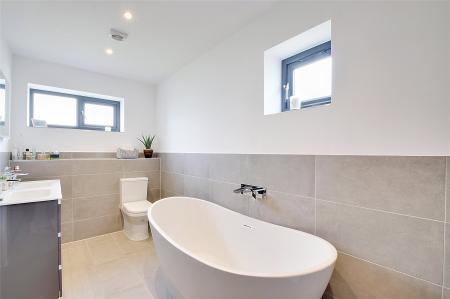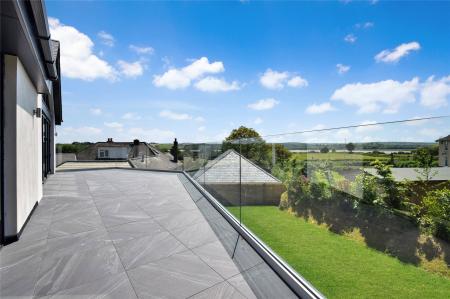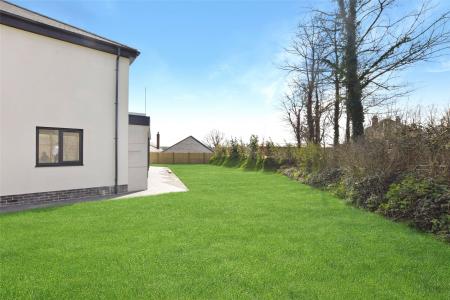- Stylish and Contemporary 4 double bedroom reverse level detached home
- 4 double bedrooms & 3 bathrooms
- Floor coverings included throughout
- Mains gas fired central heating
- Under floor heating throughout
- Quality fixture and fittings to the kitchen
- bathrooms and en suites
- 10 Year structural warranty
- Integral double garage with electric door
- Open plan kitchen/living/dining area to first floor with vaulted ceiling and wood burner
4 Bedroom Detached House for sale in Barnstaple
• Stylish and Contemporary 4 double bedroom reverse level detached home
• 4 double bedrooms & 3 bathrooms
• Floor coverings included throughout
• Mains gas fired central heating
• Under floor heating throughout
• Quality fixture and fittings to the kitchen, bathrooms and en suites
• 10 Year structural warranty
• Integral double garage with electric door
• Open plan kitchen/living/dining area to first floor with vaulted ceiling and wood burner
• 2 sets of bi-fold doors leading out to large balcony with views
• Estuary views
• Good size landscaped garden to 3 sides of the property
• UPVC double glazed windows
• Aluminium powder coated bi-fold doors
• Easy access to the beach
• Walkable access to the Tarka Trail
An opportunity to acquire an impressice, 4-double bedroom, executive style detached reverse living home. Finished to a very high standard with quality fixtures and fittings, open plan living area, with vaulted ceiling, wood burner. Two set of bi-fold doors to a fantastic balcony with superb countryside and estuary views. Floor coverings included throughout. Good size level turfed garden to 3 sides, larage covered patio, all fully enclosed. Large integral double garage, electric car charger, ample parking. Being on the outskirts of the desirable village of Ashford, just a short drive from both Barnstaple and Braunton gives easy access to surrounding beaches and within walking distance of the popular Tarka Trail.
The superb accommodation is designed to a high end, contemporary style with reverse level living to take full advantage of the estuary views and internally the accommodation will comprise on the ground floor; large entrance hall, 3 double bedrooms, master bedroom with patio door to the rear garden, dressing room, fully fitted wardrobes, en suite with both a large walk in shower and free standing bath. Family wet room, utility room offering plumbing for a washing machine, further appliance space and access to the rear garden. From the entrance hall there is a door to the integral large double garage with remote electric door. An oak and glass staircase leads from the hallway up to the open plan first floor.
The first-floor accommodation opens into a fabulous open plan kitchen/dining/living area where the modern fitted kitchen offers quality fixture and fittings with integrated appliances. Two sets of Bi-fold doors from the large open plan living area with vaulted ceiling and wood burner give access onto the good size balcony with glass balustrading and composite decking enjoying fabulous south facing views towards the estuary as well as views over the fields. The 4th double / snug is also on this floor with built in wardrobes as well as a fully tiled wet room.
Outside the property is approached via a tarmacked lane leading to a paved driveway with ample parking and integral large garage with remote electric door. There are gardens to 3 sides of the property which is turfed and fully enclosed whilst the front garden is open plan and will be planted with robust shrubs and plants.
Entrance Hall
Bedroom 1 13' x 10'2" (3.96m x 3.1m).
Dressing Room 9'5" x 7'5" (2.87m x 2.26m).
En Suite Bathroom
Bedroom 2 12' x 11'8" (3.66m x 3.56m).
Bedroom 3 10'7" x 10'5" (3.23m x 3.18m).
Wet Room
Utility Room 7'11" x 7'4" (2.41m x 2.24m).
First Floor
Open Plan Living 44'1" x 24' (13.44m x 7.32m).
Balcony
Bedroom 4 11'1" x 10' (3.38m x 3.05m).
Wet Room
Double Garage 19'4" x 17'10" (5.9m x 5.44m).
Tenure Freehold
Services Mains water, electricity and gas. Drainage TBC
Viewing By appointment with the sole selling agent
Council Tax Band F – North Devon District Council
From Barnstaple proceed on the A361 towards Braunton. Proceed along the dual carriageway taking the turning right signposted to Ashford by the garden centre. Turn and come back on yourself towards Barnstaple, taking the first left hand exit and then bear right following the land on up. Around the bend to the left and No 3 is the first property on the left hand side.
Important information
This is a Freehold property.
Property Ref: 55707_BAR240296
Similar Properties
Seven Stars, Bugle, St. Austell
House | £799,950
A fantastic home and income opportunity now coming to the market comprising a three bedroom detached cottage set in gard...
Hotel | £799,950
Renowned Exmoor 17th Century family run coaching inn with 16 en-suite letting bedrooms, bar, cocktail bar and restaurant...
Corn Park Close, Ashford, Barnstaple
4 Bedroom Detached House | Guide Price £795,000
A rare opportunity to acquire this luxury 4 bedroom detached home in the sought after village of Ashford, built to a ver...
House | Offers in region of £849,500
DO YOU LOVE DOGS? WANT AN AWARD WINNING BOARDING KENNELS WITH AN OUTSTANDING INCOME?WANT A PROPERTY WITH LAND, A BUNGALO...
4 Bedroom Detached House | Guide Price £850,000
Nestled within picturesque surroundings of Kings Heanton, Stonewell House stands as a testament to refined living and ti...
Easter Street, Bishops Tawton, Barnstaple
5 Bedroom Equestrian | Guide Price £850,000
Nestled in the heart of the picturesque and popular village of Bishops Tawton, this charming, detached period property o...
How much is your home worth?
Use our short form to request a valuation of your property.
Request a Valuation



















