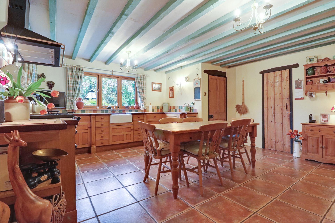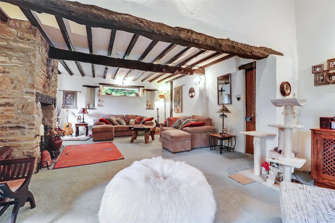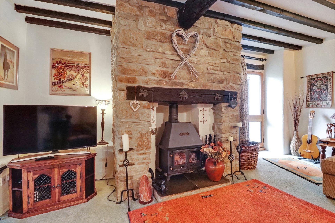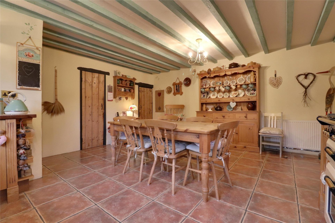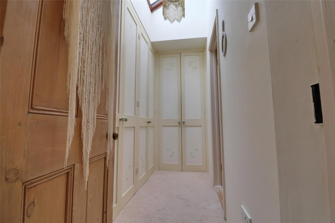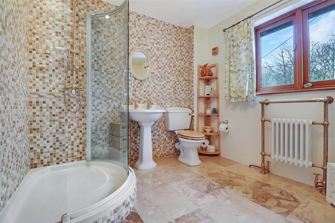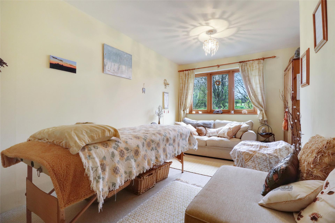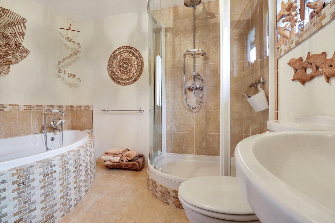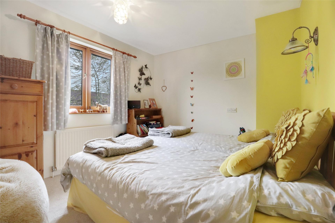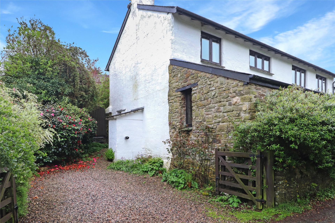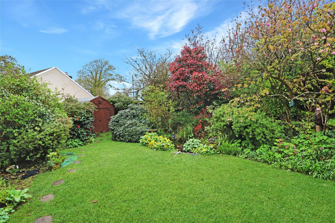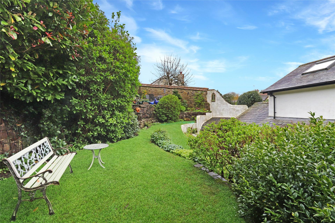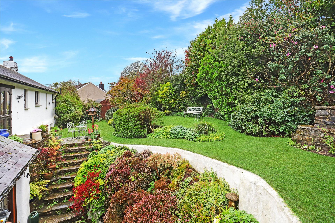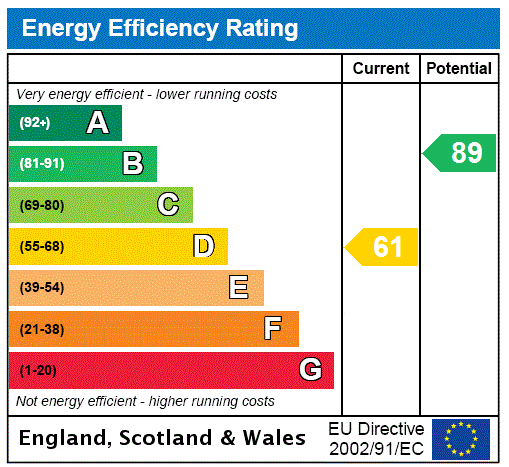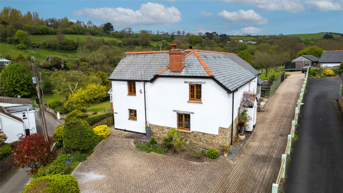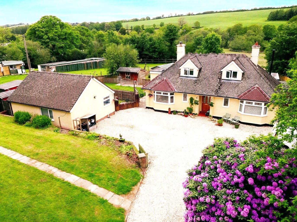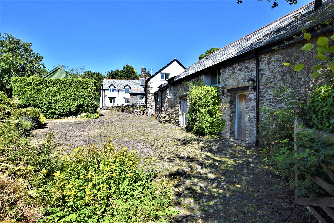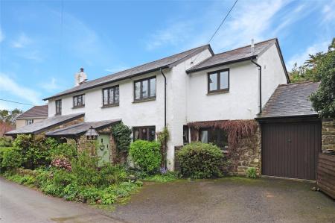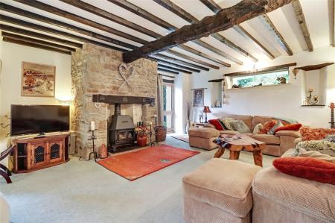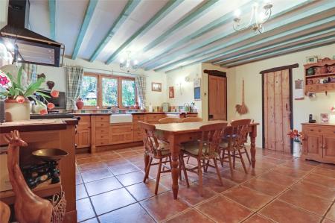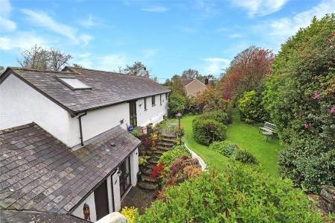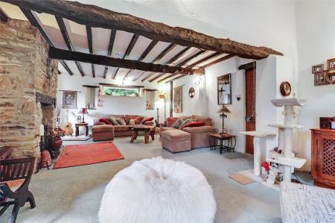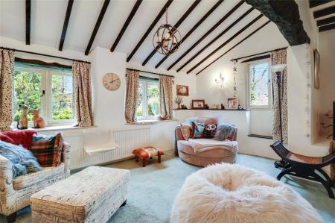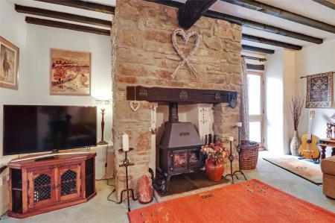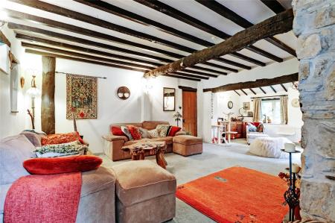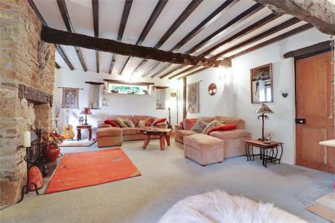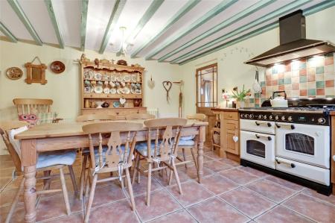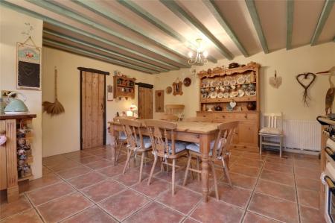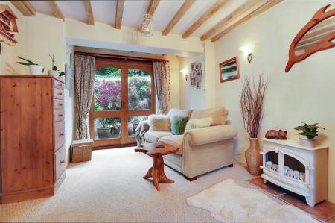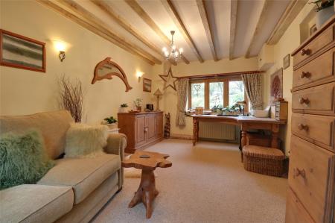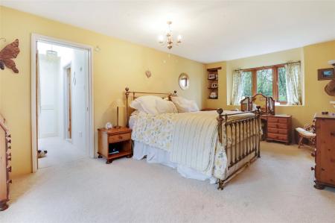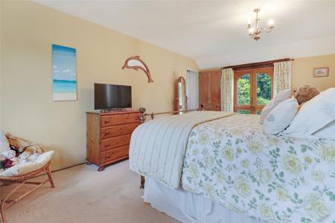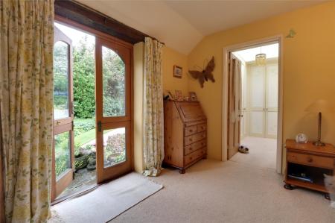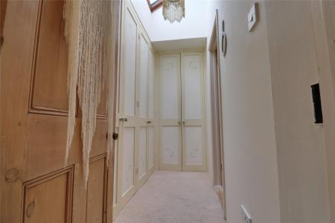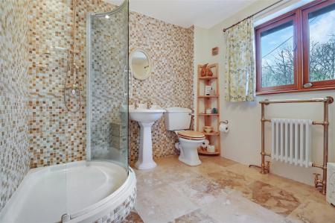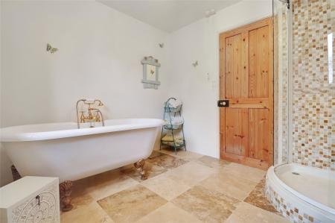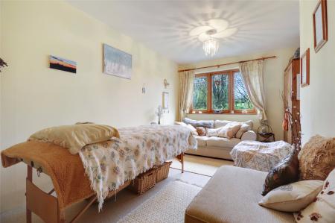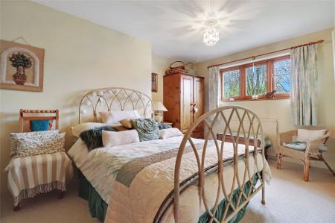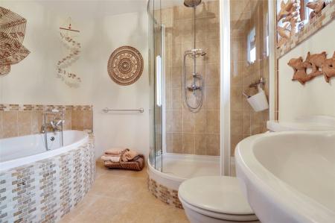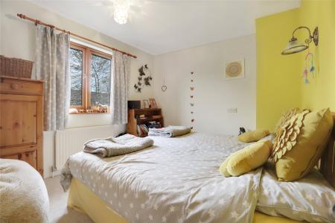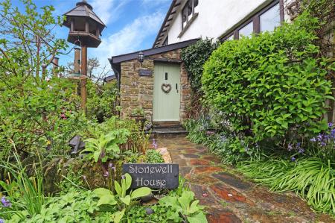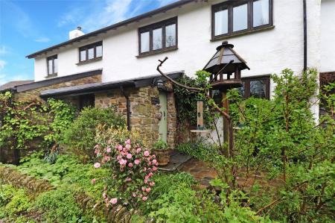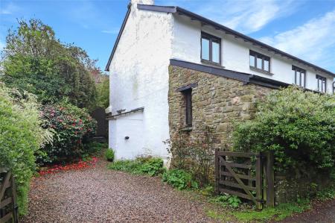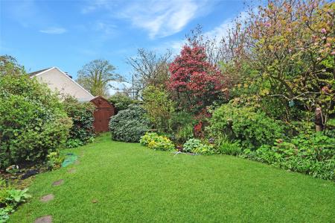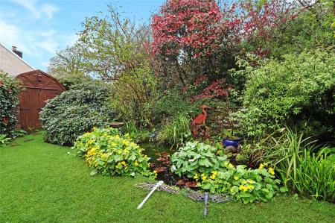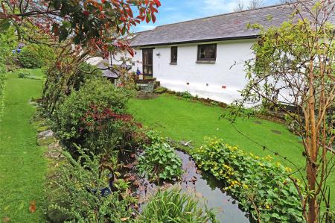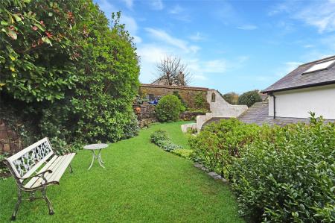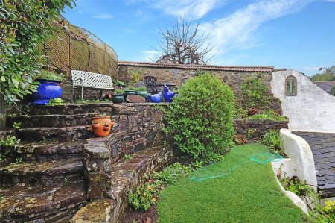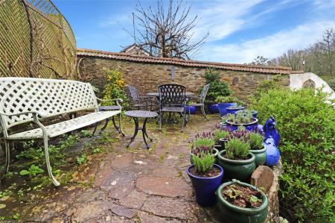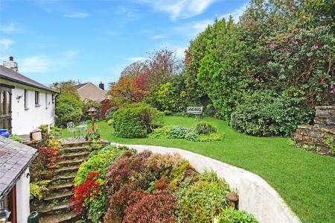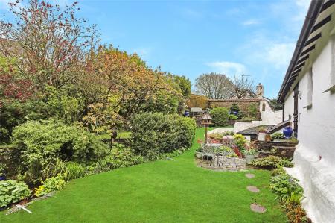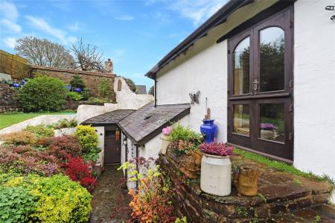- SITUATED IN A HIGHLY SOUGHT-AFTER AREA
- 4-DOUBLE BEDROOMS
- GARAGE & DRIVEWAY PARKING
- BEAUTIFUL MATURE GARDENS
- LARGE LOUNGE WITH WOODBURNER
- CHARACTERFUL THROUGHOUT
- WELL-PRESENTED HOME
- LARGE EN-SUITE TO BEDROOM ONE
- VIEWING HIGHLY RECOMMENDED
4 Bedroom Detached House for sale in Barnstaple
SITUATED IN A HIGHLY SOUGHT-AFTER AREA
4-DOUBLE BEDROOMS
GARAGE & DRIVEWAY PARKING
BEAUTIFUL MATURE GARDENS
LARGE LOUNGE WITH WOODBURNER
CHARACTERFUL THROUGHOUT
WELL-PRESENTED HOME
LARGE EN-SUITE TO BEDROOM ONE
VIEWING HIGHLY RECOMMENDED
Nestled within picturesque surroundings of Kings Heanton, Stonewell House stands as a testament to refined living and timeless elegance. This distinguished residence, listed exclusively with Fine and Country, offers character and charm throughout, offering 4-bedrooms, beautiful mature gardens, large lounge and driveway parking with garage.
As you step inside Stonewell House, you are immediately greeted by its warm and inviting atmosphere. The residence features 4-bedrooms, each thoughtfully designed to provide a peaceful retreat for its occupants. The main bedroom boasts the luxury of an en suite bathroom and a spacious dressing room, offering a private sanctuary within the home.
Accompanying the main suite is a 4-piece suite family bathroom equipped with a bath, shower, WC, and sink, ensuring both convenience and indulgence for all.
Throughout the home, a quirky charm infuses every corner, creating an atmosphere filled with character and personality. From unique architectural details to whimsical touches, Stonewell House delights the senses and invites exploration.
The heart of the home lies in its dual aspect spacious lounge, where the comforting warmth of a wood burner creates an inviting ambiance for gatherings and relaxation complimented by wooden beams and ample space for furniture. Adjacent to the lounge, the sizable kitchen offers plenty of space and modern amenities, including a Belfast sink and large cooker with a walk-in larder and separate utility room conveniently hidden away.
For those in need of a dedicated workspace, an office awaits with doors opening onto the garden. Whether you're seeking inspiration or a quiet space to focus, this versatile room provides the perfect environment for productivity and relaxation.
OUTSIDE:
To the rear are beautiful mature gardens, meticulously tended and bursting with life. Here, amidst the tranquillity of nature, you'll find a serene retreat where you can relax and unwind amidst the beauty of your surroundings, with an elevated seating area to sit back and watch the sunset.
Convenience meets luxury with the inclusion of a garage, log store and driveway parking, providing space for vehicles and storage.
Entrance Porch
Entrance Hall
Cloakroom
Lounge 26'3" x 17'2" (8m x 5.23m).
Kitchen/Diner 17'7" x 15'9" (5.36m x 4.8m).
Study 17' x 10'2" (5.18m x 3.1m).
First Floor
Bedroom 1 18'7" x 11'2" (5.66m x 3.4m).
Dressing Room
En Suite Bathroom 10'1" x 8'6" (3.07m x 2.6m).
Bedroom 2 15'2" x 10'3" (4.62m x 3.12m).
Bedroom 3 15'2" x 9'9" (4.62m x 2.97m).
Bedroom 4 11'11" x 9'6" (3.63m x 2.9m).
Family Bathroom 9'1" x 8'7" (2.77m x 2.62m).
Garage 17' x 8'9" (5.18m x 2.67m).
Log Store
Tenure Freehold
EPC D
Services Mains electricity, water and drainage. Oil fired central heating
Viewing Strictly by appointment with the sole selling agent
Council Tax Band *F - North Devon District Council
*At the time of preparing these sales particulars the council tax banding is correct. However, purchasers should be aware that improvements carried out by the vendor may affect the property's council tax banding following a sale.
From Barnstaple start to leave the town on the A39 as to Lynton. Within a few hundred yards you will come to traffic lights next to a Texaco garage. Take the left turn in the lights and then immediately right into Pilton Street. Follow this road with no deviation until you arrive at Prixford. At the end of the thatched cottage to the right, turn right to Kings Heanton. At the road junction in Kings Heanton bear left and the property is on the right-hand side clearly displayed by a Fine & Country for sale board.
Important information
This is a Freehold property.
Property Ref: 55707_BAR240267
Similar Properties
Easter Street, Bishops Tawton, Barnstaple
5 Bedroom Equestrian | Guide Price £850,000
Nestled in the heart of the picturesque and popular village of Bishops Tawton, this charming, detached period property o...
House | Offers in region of £849,500
DO YOU LOVE DOGS? WANT AN AWARD WINNING BOARDING KENNELS WITH AN OUTSTANDING INCOME?WANT A PROPERTY WITH LAND, A BUNGALO...
Corn Park Close, Ashford, Barnstaple
4 Bedroom Detached House | Guide Price £835,000
CONTEMPORARY STYLE DETACHED 4 DOUBLE BEDROOM - REVERSE LEVEL HOME An opportunity to acquire a 4-double bedroom, executiv...
Parracombe, Barnstaple, North Devon
5 Bedroom Detached House | Guide Price £875,000
Enjoying this enviable, tranquil location, is this charming period former farmhouse which has been the subject of renova...
Long Street, Williton, Taunton
Hotel | £895,000
Grade II Listed residence modernised and nicely decorated with 14 en-suite letting rooms including 2 family suites, a 4...
Land | Guide Price £950,000
A residential development opportunity with Outline Planning Permission
How much is your home worth?
Use our short form to request a valuation of your property.
Request a Valuation



