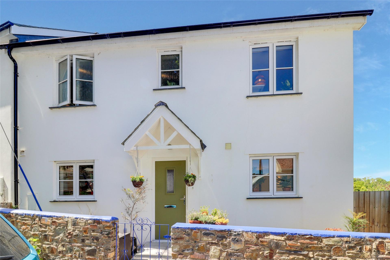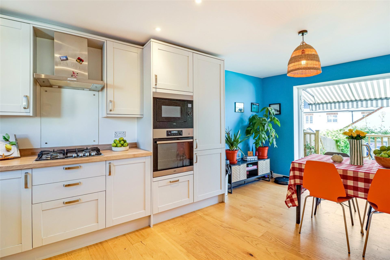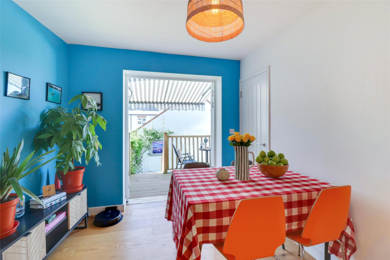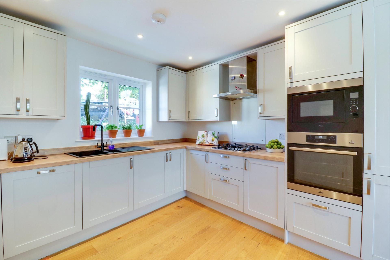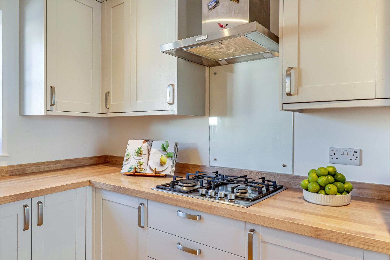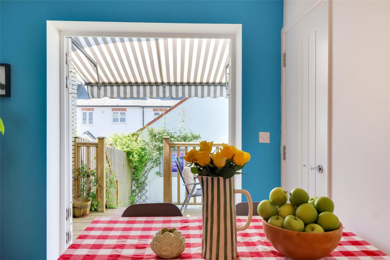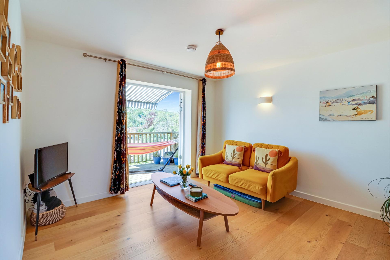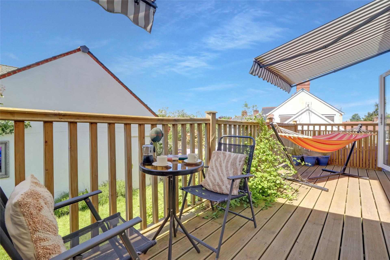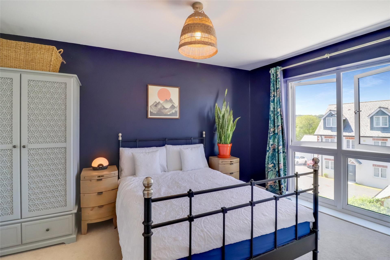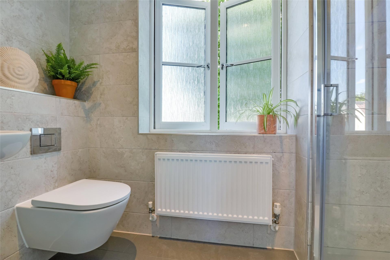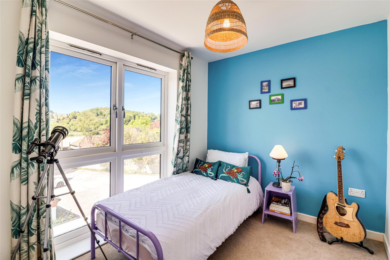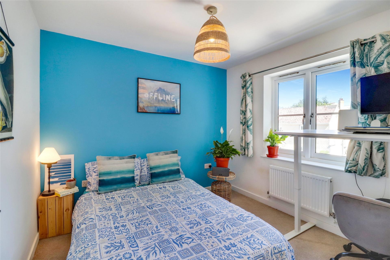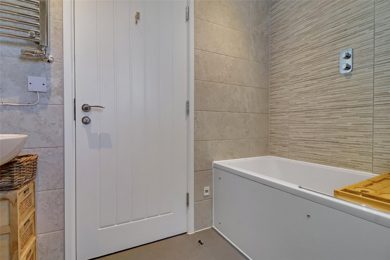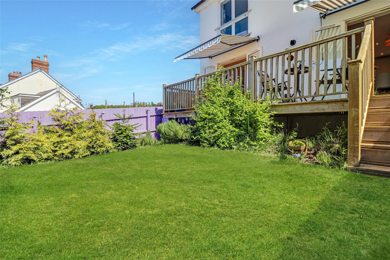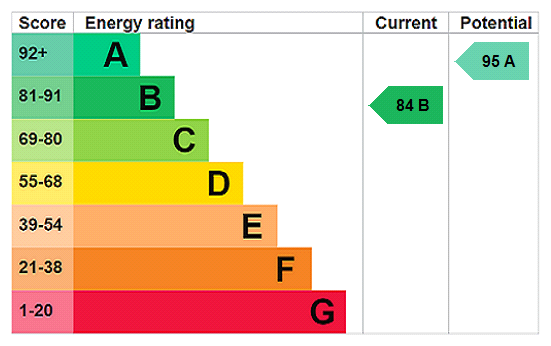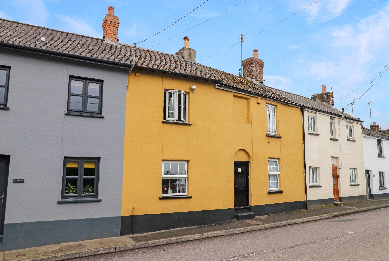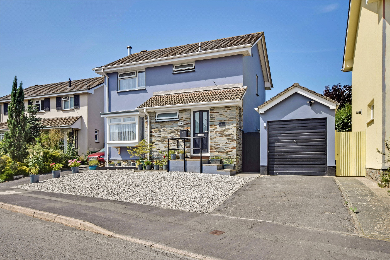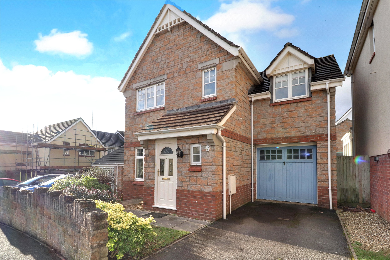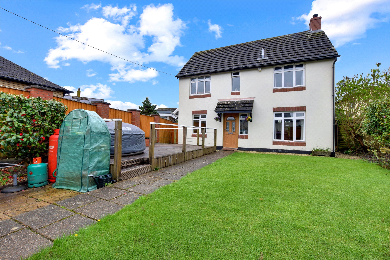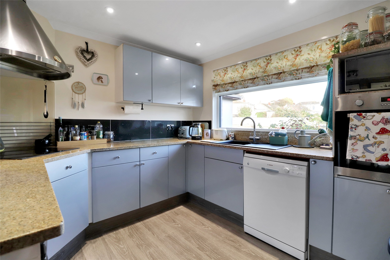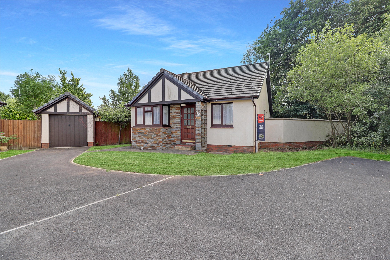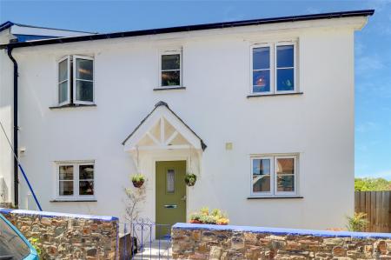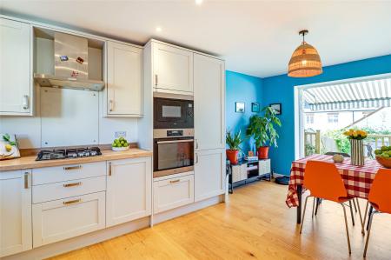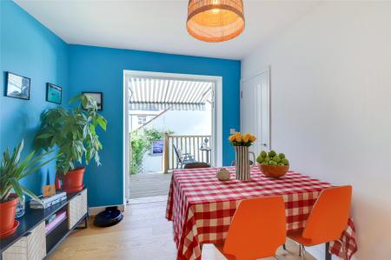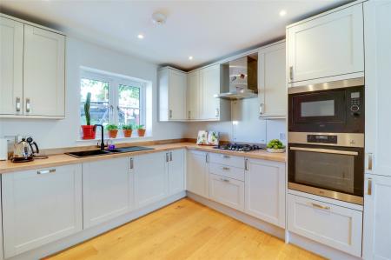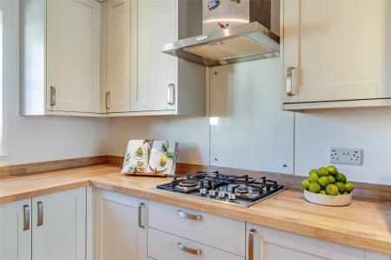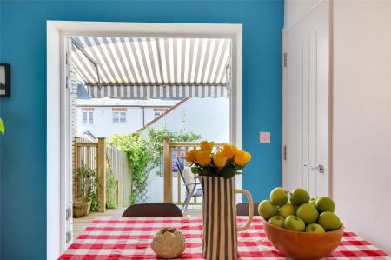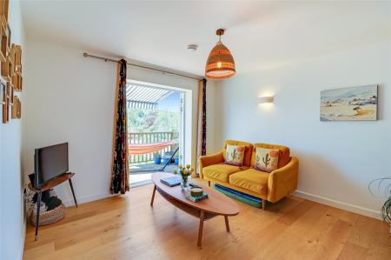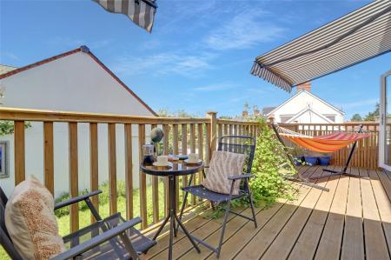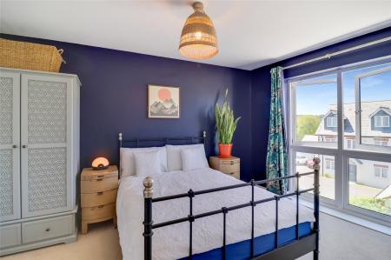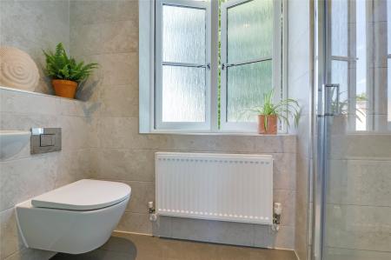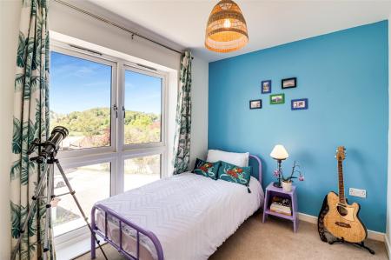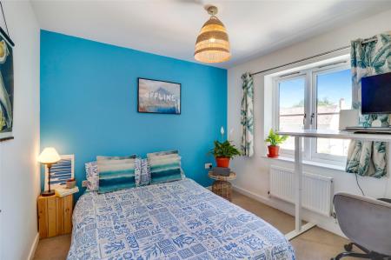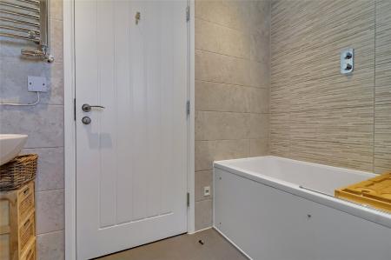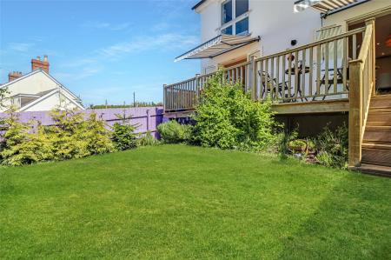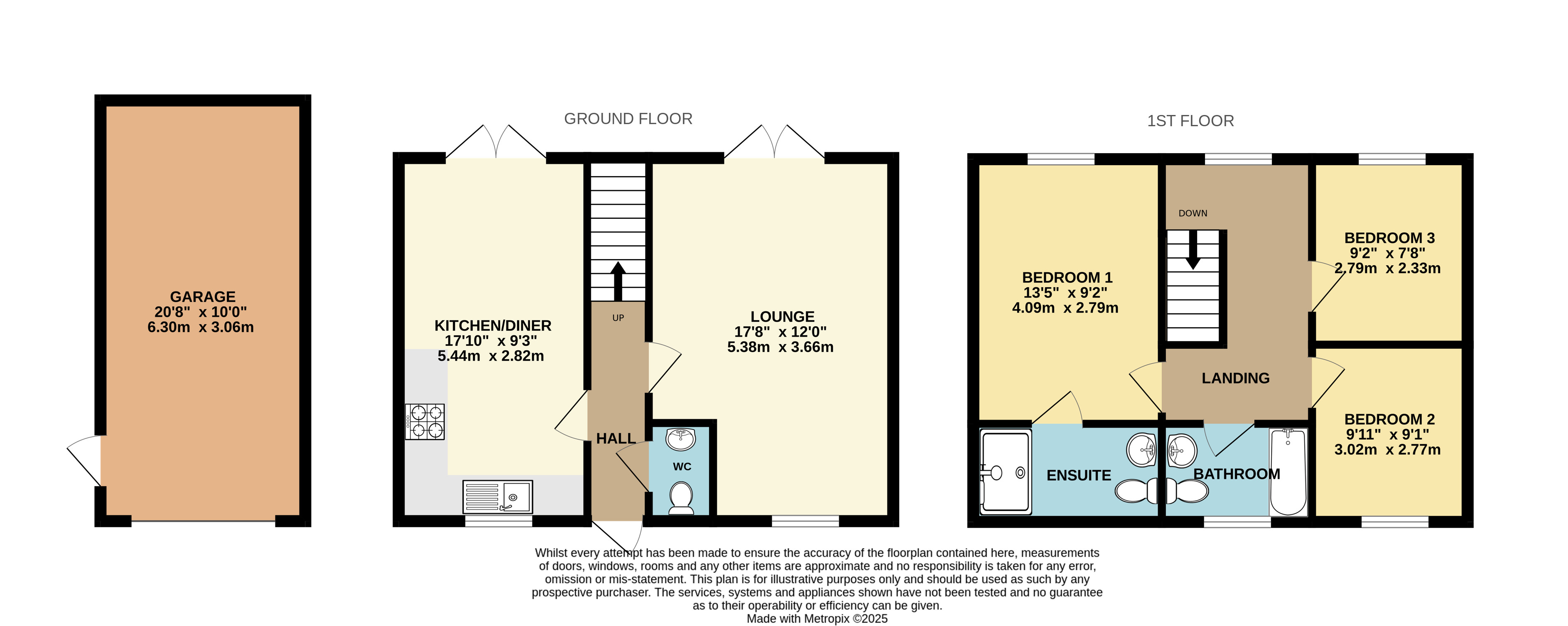- THREE BEDROOM SEMI-DETACHED HOUSE
- IMMACULATE CONDITION THROUGHOUT
- GARAGE & DRIVEWAY PARKING
- IN CLOSE PROXIMITY TO THE VILLAGE PUB
- BEAUTIFUL LOCAL WALKS NEARBY
- UNDERFLOOR HEATING THROUGHOUT THE GROUND FLOOR
- MASTER BEDROOM WITH EN SUITE
- REMAINDER NHBC WARRANTY
- DOUBLE GLAZING
3 Bedroom Semi-Detached House for sale in Barnstaple
THREE BEDROOM SEMI-DETACHED HOUSE
IMMACULATE CONDITION THROUGHOUT
GARAGE & DRIVEWAY PARKING
IN CLOSE PROXIMITY TO THE VILLAGE PUB
BEAUTIFUL LOCAL WALKS NEARBY
UNDERFLOOR HEATING THROUGHOUT THE GROUND FLOOR
MASTER BEDROOM WITH EN SUITE
REMAINDER NHBC WARRANTY
DOUBLE GLAZING
Tucked away in the village of Bishop's Tawton, this beautifully presented three-bedroom semi-detached home offers the perfect blend of modern living and idyllic countryside charm. Located just a short stroll from the local pub and surrounded by the tranquillity of village life, the property enjoys an enviable position within easy reach of Barnstaple, which is just a five-minute drive away.
Built just over four years ago, the house has been finished to a high standard throughout, offering stylish and contemporary accommodation. At the heart of the home is a spacious kitchen-diner, complete with integral appliances and ample space for dining and entertaining. French doors open out from the dining area onto a raised balcony, providing a lovely spot to enjoy views over the rear garden, and Tawstock Castle in the distance.
A welcoming lounge, filled with natural light and offering a second set of French doors which open directly onto the garden, creating a seamless flow between the inside and out. A convenient downstairs WC is located just off the entrance hall.
Upstairs, the property boasts three well-proportioned double bedrooms, each tastefully decorated. The master bedroom benefits from a sleek, modern en suite shower room, while a stylish family bathroom serves the remaining two bedrooms, completing the first floor accommodation.
Outside, the rear garden is thoughtfully laid out, offering a private and low-maintenance outdoor area ideal for relaxing or entertaining. For those who enjoy the outdoors, the surrounding area provides a wealth of scenic walks and countryside trails, with Codden Hill and the tranquil paths along the River Taw just a short distance away—perfect for dog walking, or simply taking in the beauty of the local landscape.
The property does also boast a garage which does have access via the rear garden along with driveway parking for one car.
With its combination of contemporary finishes, practical layout, and enviable location in the heart of a sought-after village, this delightful home offers the best of both worlds.
Entrance Hall
WC
Lounge 17'8" x 12' (5.38m x 3.66m).
Kitchen/Diner 17'10" x 9'3" (5.44m x 2.82m).
First Floor Landing
Bedroom 1 13'5" x 9'2" (4.1m x 2.8m).
En Suite Shower Room
Bedroom 2 9'11" x 9'1" (3.02m x 2.77m).
Bedroom 3 9'2" x 7'8" (2.8m x 2.34m).
Bathroom
Single Garage 20'8" x 10' (6.3m x 3.05m).
Tenure Freehold
Services All mains services connected
Viewing Strictly by appointment with the sole selling agent
Council Tax Band C - North Devon District Council
Rental Income Based on these details, our Lettings & Property Management Department suggest an achievable gross monthly rental income of £1,150 to £1,250 subject to any necessary works and legal requirements (correct at May 2025). This is a guide only and should not be relied upon for mortgage or finance purposes. Rental values can change and a formal valuation will be required to provide a precise market appraisal. Purchasers should be aware that any property let out must currently achieve a minimum band E on the EPC rating, and that this rating may increase. Please refer to your solicitors as the legal position may change at any time.
From Barnstaple take the A377 to Bishops Tawton, and continue through the village passing the church on the right. Take the left hand turning into Village Street and after a short distance the property will be found on the right hand side clearly displaying a for sale board.
Important Information
- This is a Freehold property.
Property Ref: 55707_BAR240387
Similar Properties
Blakeshill Road, Landkey, Barnstaple
4 Bedroom Terraced House | Guide Price £335,000
Located in the popular village of Landkey, this charming four-bedroom terraced home offers a blend of traditional charac...
Mead Park Close, Bickington, Barnstaple
3 Bedroom Detached House | Guide Price £330,000
Located within a sought after area in Bickington, is this attractive and well presented, 3 bedroom detached property wit...
Barleycorn Fields, Landkey, Barnstaple
3 Bedroom Detached House | Guide Price £330,000
This delightful detached property in the peaceful village of Landkey offers spacious living with 3 generous double bedro...
Prospect Place, Barnstaple, Devon
3 Bedroom Detached House | Guide Price £340,000
Located within a sought after area in Newport, is this modern and well presented 3 bedroom detached family home with det...
3 Bedroom Detached Bungalow | Offers in excess of £340,000
Located within a quiet area of Barnstaple and within close proximity to town centre, is this modernised and extended 3-b...
Springfield Crescent, Fremington, Barnstaple
2 Bedroom Detached Bungalow | Guide Price £340,000
A 2/3-bedroom detached bungalow situated on a spacious corner plot in the highly sought-after village of Fremington.
How much is your home worth?
Use our short form to request a valuation of your property.
Request a Valuation

