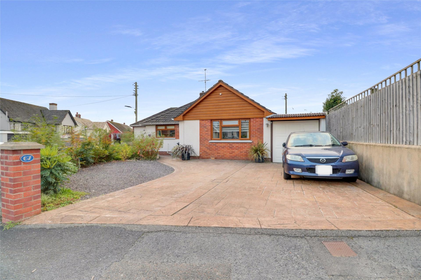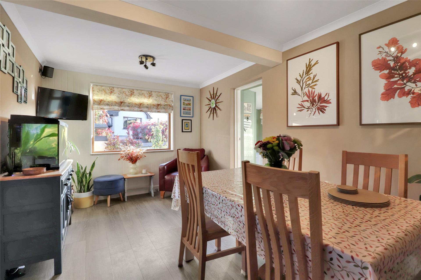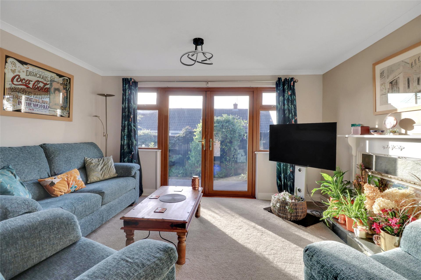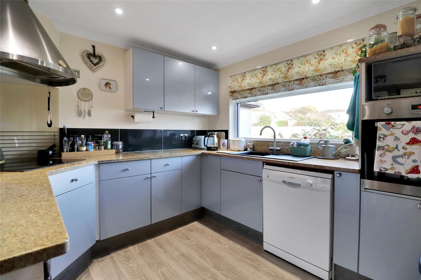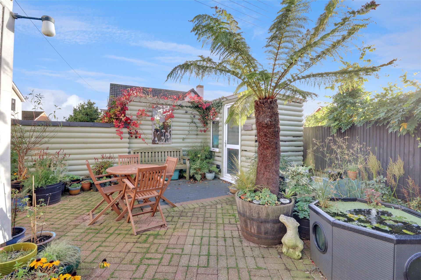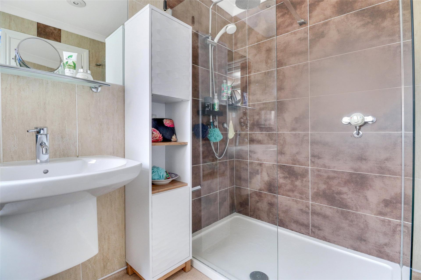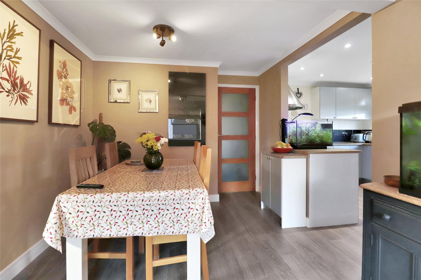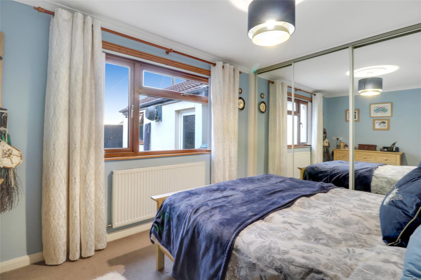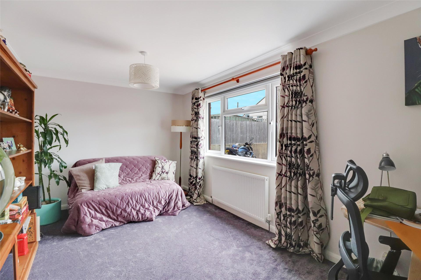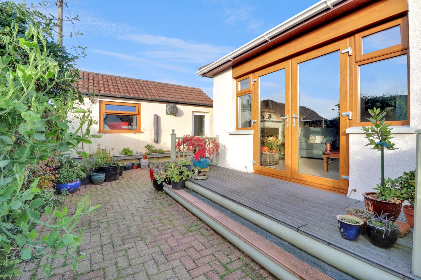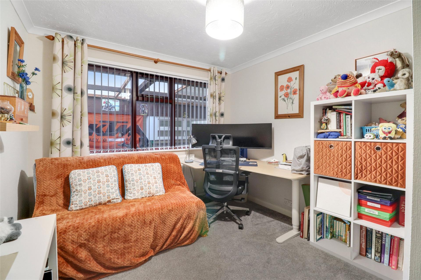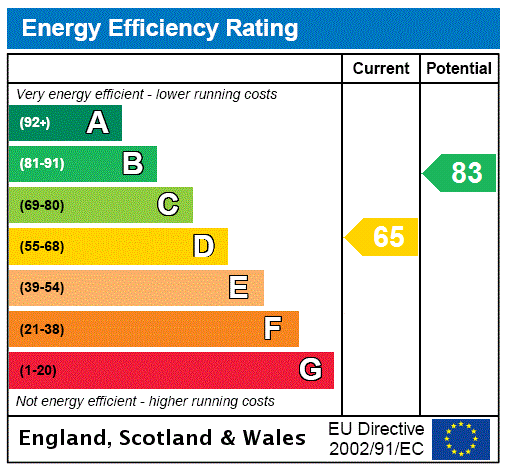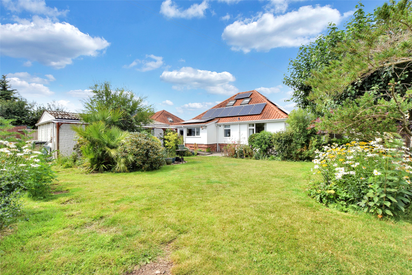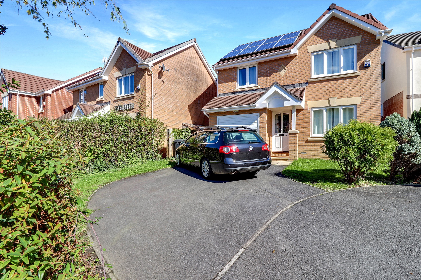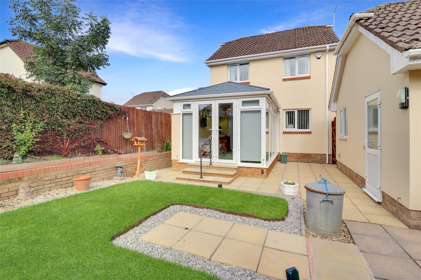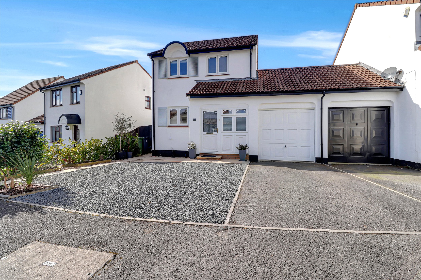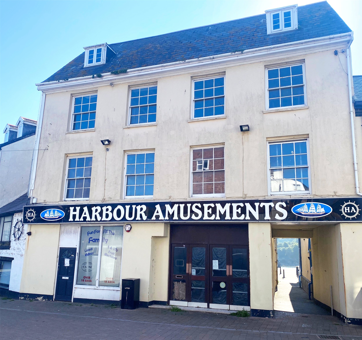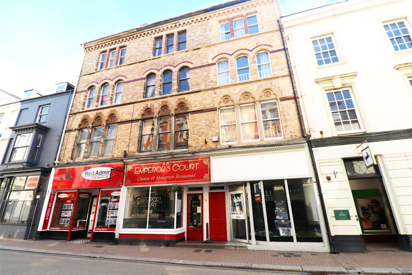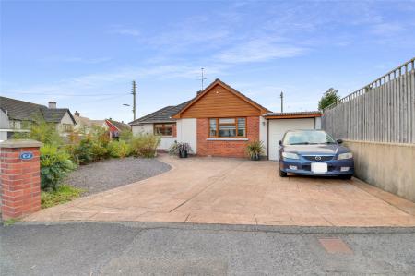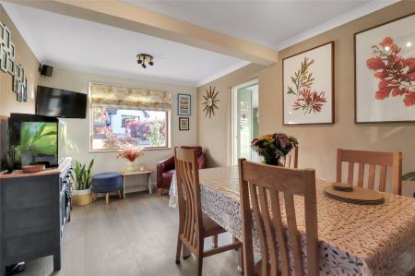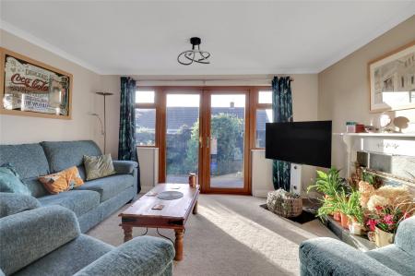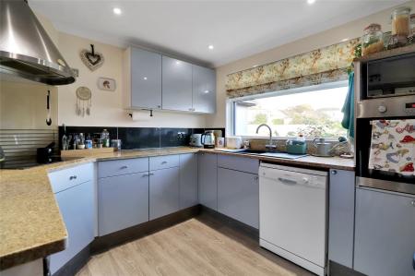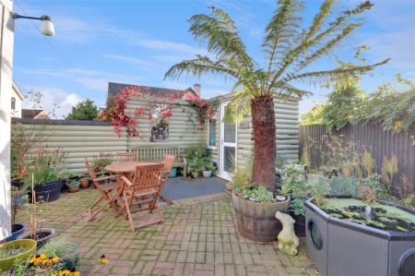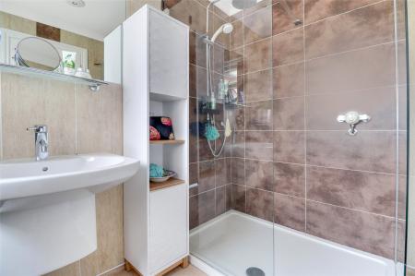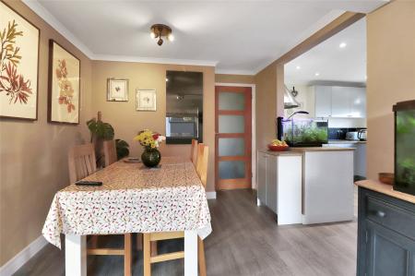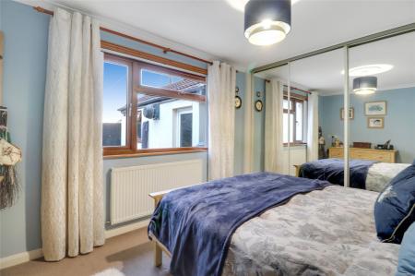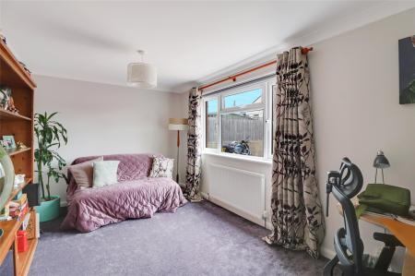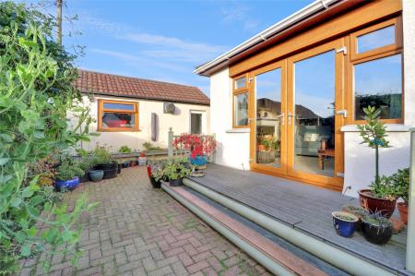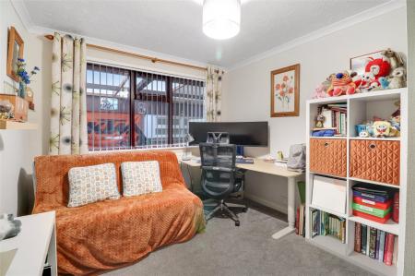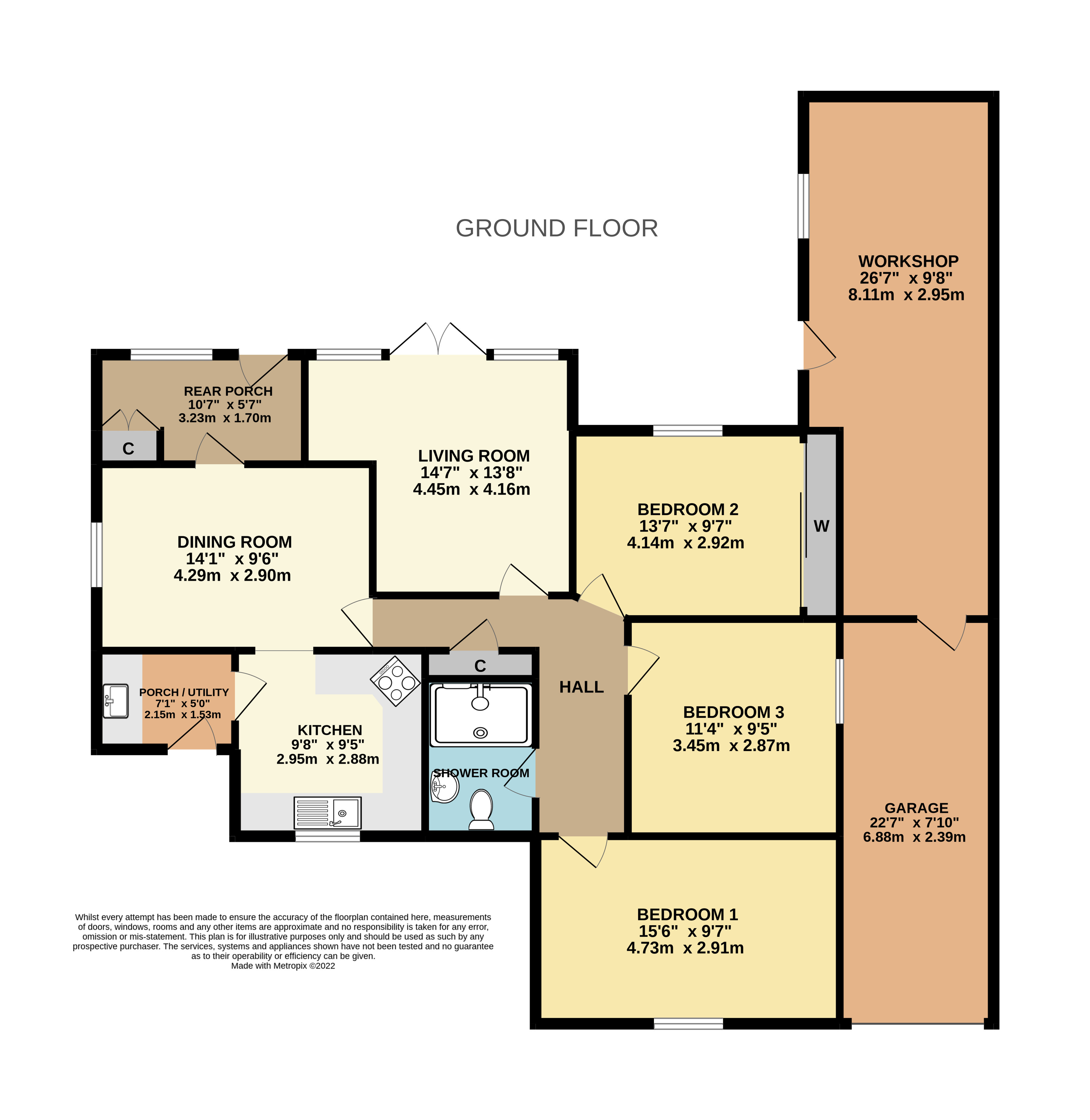- 3 DOUBLE BEDROOM DETACHED BUNGALOW
- CLOSE TO BARNSTAPLE TOWN CENTRE
- PARKING FOR SEVERAL CARS + SINGLE GARAGE
- EASY TO MAINTAIN REAR GARDEN
- LARGE WORKSHOP
- TUCKED AWAY CUL-DE-SAC POSITION
- GAS FIRED CENTRAL HEATING
- RE-WIRED THROUGHOUT
- DOUBLE GLAZING
3 Bedroom Detached Bungalow for sale in Barnstaple
3 DOUBLE BEDROOM DETACHED BUNGALOW
CLOSE TO BARNSTAPLE TOWN CENTRE
PARKING FOR SEVERAL CARS + SINGLE GARAGE
EASY TO MAINTAIN REAR GARDEN
LARGE WORKSHOP
TUCKED AWAY CUL-DE-SAC POSITION
GAS FIRED CENTRAL HEATING
RE-WIRED THROUGHOUT
DOUBLE GLAZING
Welcome to this beautifully modernised and extended three-bedroom detached bungalow, ideally situated within close proximity of the vibrant Barnstaple town centre. This lovely home offers a perfect blend of contemporary style and comfortable living, making it an ideal choice for families and those seeking a quiet location with easy access to local amenities.
As you approach the property, you'll be greeted by a generous driveway, providing ample parking space for multiple vehicles. The impressive single garage adds an extra layer of convenience, while the large 26ft workshop presents an excellent opportunity for hobbyists, DIY enthusiasts, or anyone needing additional storage space.
Stepping inside, the spacious kitchen/diner features a modern design with a warm and inviting atmosphere with large windows allowing natural light to flood the space, highlighting the tasteful décor. The lounge features French doors, which again, allows plenty of natural light into this beautifully decorated space, making it truly a great space to relax.
The three well-appointed double bedrooms offer comfortable retreats, the master bedroom boasts built in wardrobe space along the far wall to allow maximum space in the room. The bedrooms share a well-designed family bathroom that reflects the overall modernised aesthetic of the home.
Outside, the easy-to-maintain rear garden provides a perfectly private space for outdoor enjoyment, with well-kept landscaping and ample space for outdoor furniture. The thoughtful design ensures that you can enjoy your outdoor space without the burden of extensive upkeep with the vast majority of the garden being brick paved patio.
Entrance Porch/Utility
Kitchen 9'8" x 9'5" (2.95m x 2.87m).
Dining Room 14'1" x 9'6" (4.3m x 2.9m).
Rear Porch
Living Room 14'7" x 13'8" (4.45m x 4.17m).
Inner Hallway
Bedroom 1 15'6" x 9'7" (4.72m x 2.92m).
Bedroom 2 13'7" x 9'7" (4.14m x 2.92m).
Bedroom 3 11'4" x 9'5" (3.45m x 2.87m).
Shower Room
Garage 22'7" x 7'10" (6.88m x 2.4m).
Workshop 26'7" x 9'8" (8.1m x 2.95m).
Tenure Freehold
Services All mains services connected
Viewing Strictly by appointment with the sole selling agent
Council Tax Band C - North Devon District Council
Rental Income Based on these details, our Lettings & Property Management Department suggest an achievable gross monthly rental income of £1,250 to £1,350 subject to any necessary works and legal requirements (correct at October 2024). This is a guide only and should not be relied upon for mortgage or finance purposes. Rental values can change and a formal valuation will be required to provide a precise market appraisal. Purchasers should be aware that any property let out must currently achieve a minimum band E on the EPC rating
Agents Notes In the last 2.5 years the bungalow has had new drains & new electrics (including to the garage and shed) and has recently had a new boiler with 10 years labour and parts guarantee, and a couple of new radiators.
The gas points are still in situ in the dining room and lounge, although the vendors are currently using electric heat panels in those rooms.
There is a fully boarded room in the loft, (boarded walls and ceiling as well as floor - hence a room rather than just boarding in the loft) with lights and shelving - really useful storage area.
Leave the town in the direction of the A39. Turn off the relief road, signposted to Bratton Fleming. Proceed up the hill taking the third right hand turning into Sowden Lane which leads into Chanters Hill. Follow the road around and take the 3rd right hand turning into a cul de sac where the property will be found on the right hand side.
Important Information
- This is a Freehold property.
Property Ref: 55707_BAR240215
Similar Properties
Crescent Avenue, Sticklepath, Barnstaple
3 Bedroom Detached Bungalow | Guide Price £340,000
Located within a quiet and tucked away location in Sticklepath, is this 3 bedroom detached dormer bungalow with solar pa...
Foxglove Close, Barnstaple, Devon
3 Bedroom Detached House | Guide Price £340,000
***CHECK OUT THE VIDEO TOUR ***This three-bedroom detached house is ideally located within easy commute of Barnstaple to...
Pathfield Close, Roundswell, Barnstaple
3 Bedroom Detached House | Guide Price £340,000
Tucked away in a quiet location on the popular Roundswell development, this well-presented 3 bedroom detached home offer...
Bramble Walk, Roundswell, Barnstaple
3 Bedroom House | Guide Price £350,000
Situated in a highly desirable cul-de-sac location within the sought after area of Roundswell, is this three bedroom lin...
Broad Street, Ilfracombe, Devon
Retail Property (High Street) | £350,000
Close to Ilfracombe harbour and with views over from the rear top floors, this is a substantial town house has planning...
High Street, Ilfracombe, Devon
Restaurant | £350,000
In a central High Street location, a 46 cover licenced restaurant and fully equipped kitchen with very large 5 bedroom V...
How much is your home worth?
Use our short form to request a valuation of your property.
Request a Valuation

