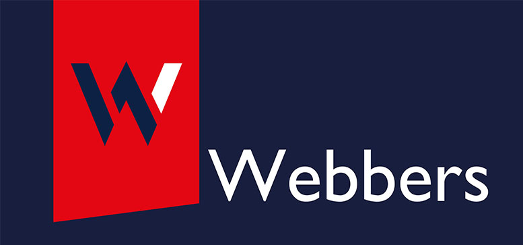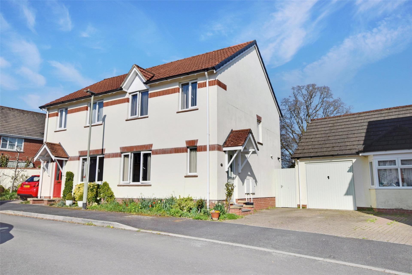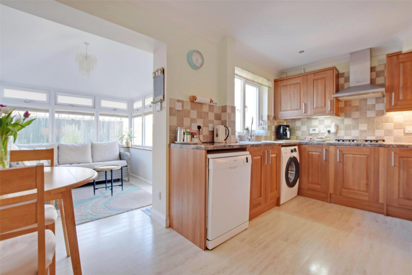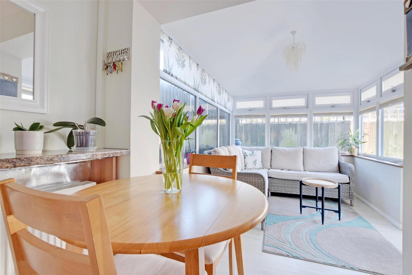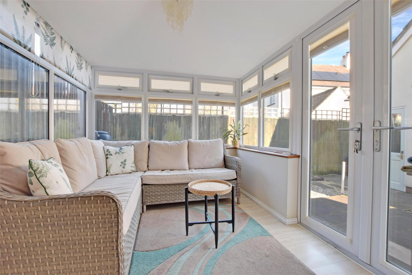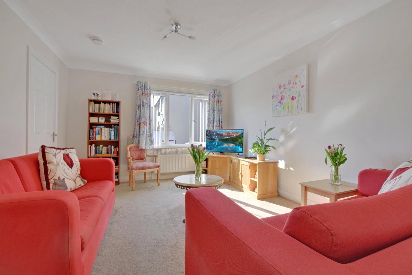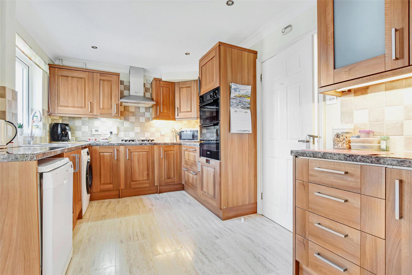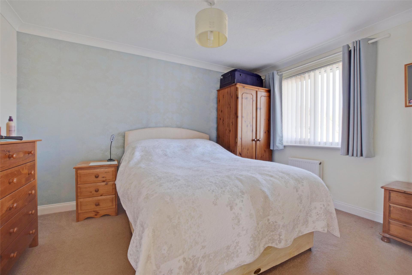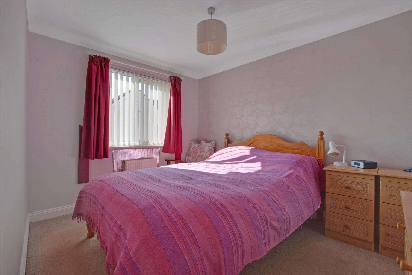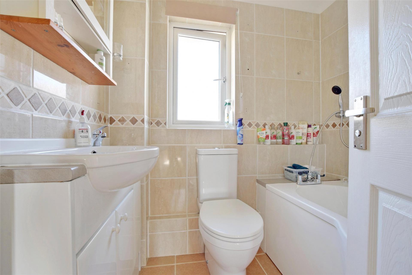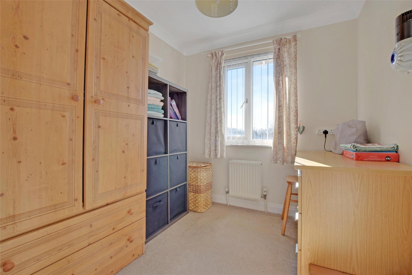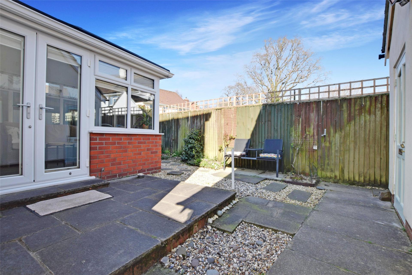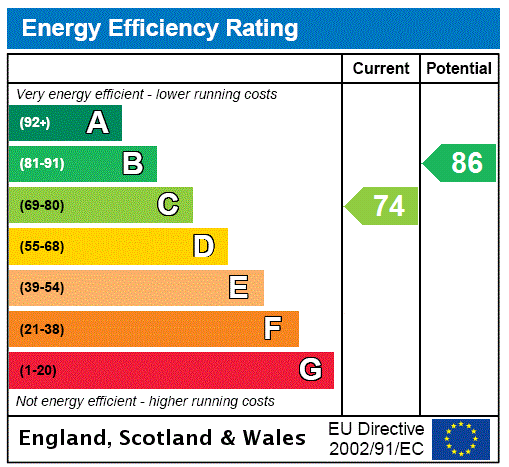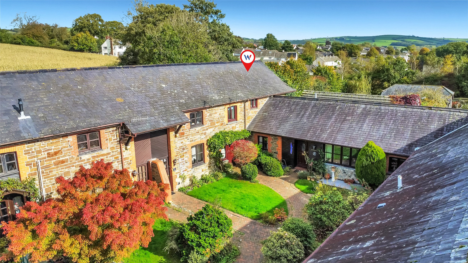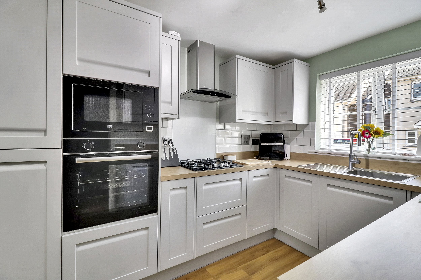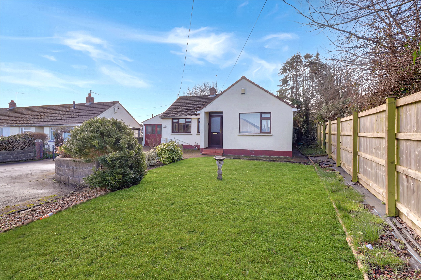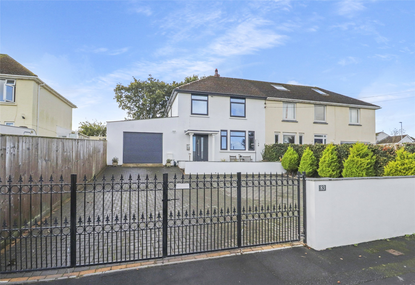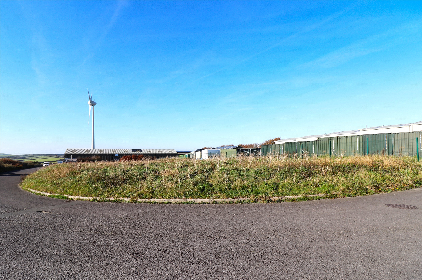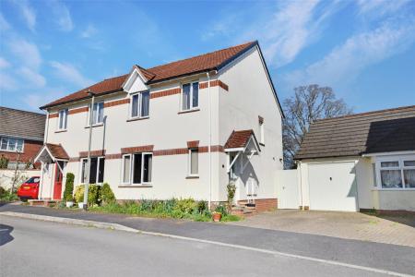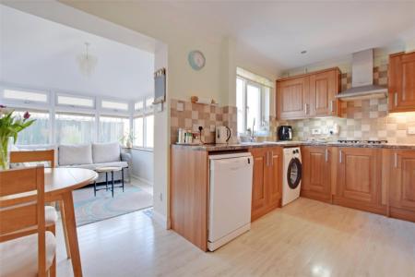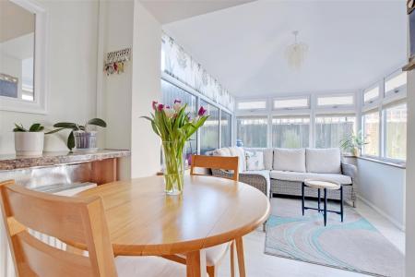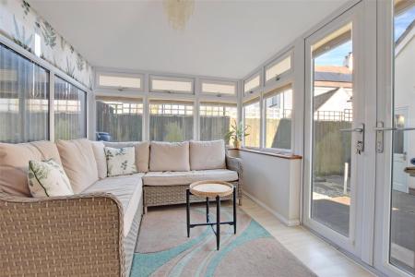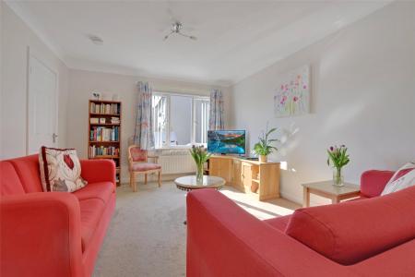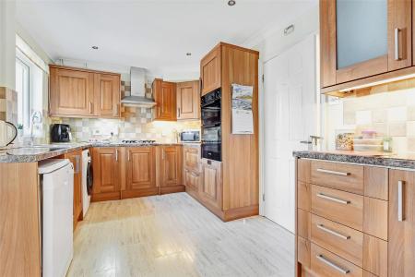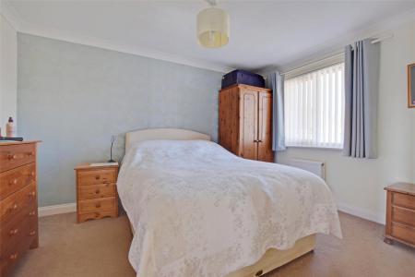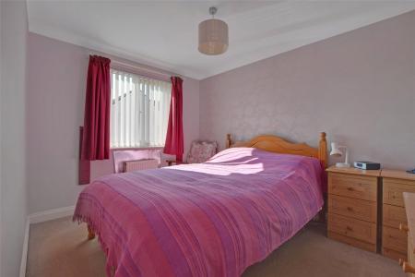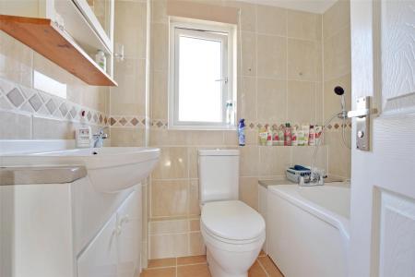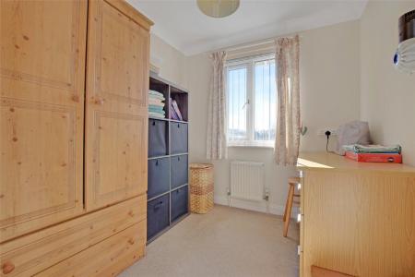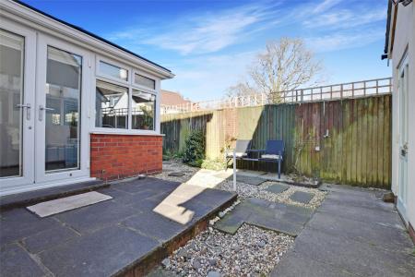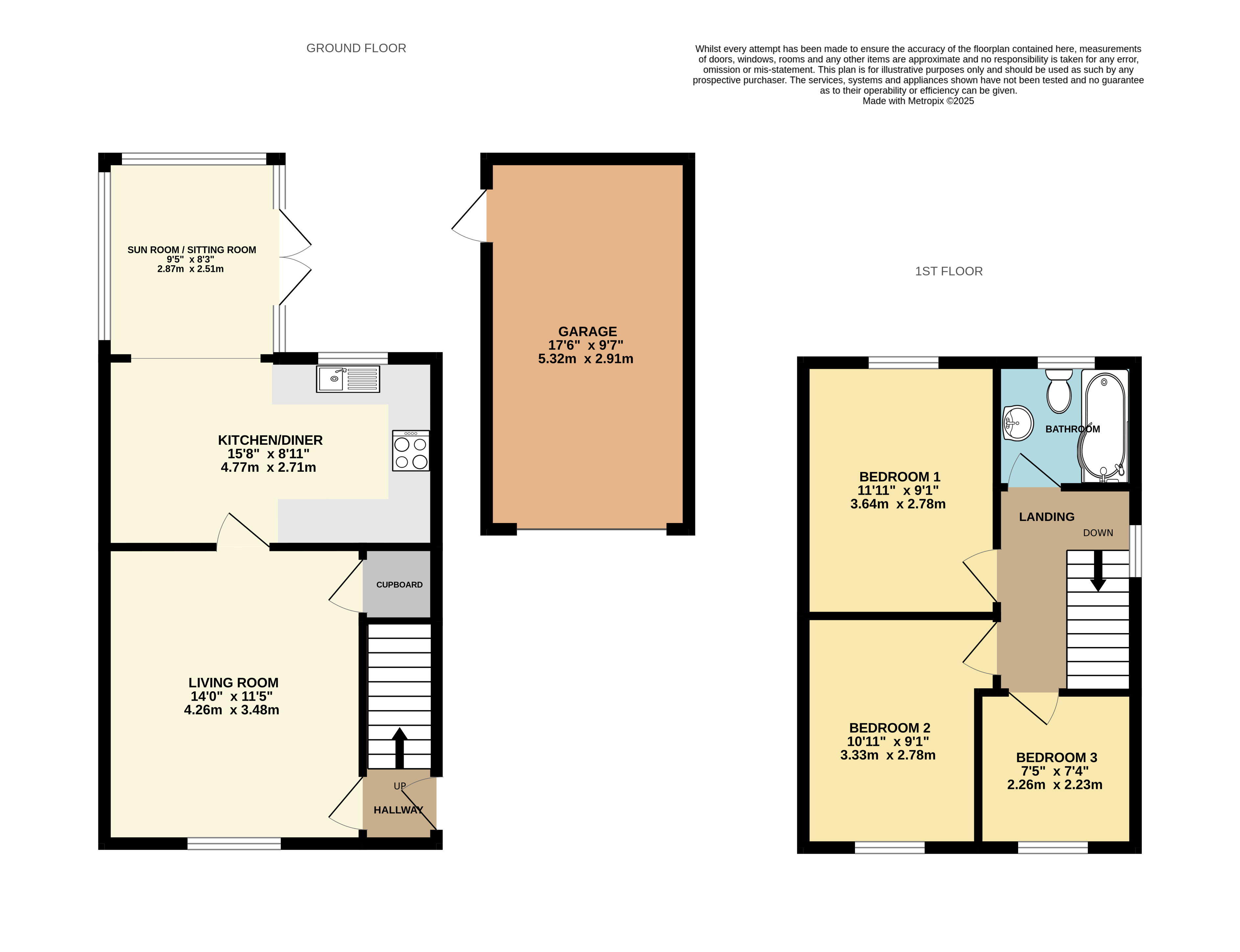- WELL PRESENTED + EXTENDED 3 BEDROOM SEMI DETACHED HOUSE
- SINGLE GARAGE WITH DRIVEWAY PARKING
- LOW MAINTENANCE
- PRIVATE REAR GARDEN
- LOVELY EXTENSION TO THE REAR
- GAS FIRED CENTRAL HEATING
- DOUBLE GLAZING
- POPULAR VILLAGE
3 Bedroom Semi-Detached House for sale in Barnstaple
WELL PRESENTED + EXTENDED 3 BEDROOM SEMI DETACHED HOUSE
SINGLE GARAGE WITH DRIVEWAY PARKING
LOW MAINTENANCE, PRIVATE REAR GARDEN
LOVELY EXTENSION TO THE REAR
GAS FIRED CENTRAL HEATING
DOUBLE GLAZING
POPULAR VILLAGE
Situated in the sought-after village of Landkey, is this beautifully extended and exceptionally well-presented three-bedroom semi-detached family home with single garage, driveway parking and a low maintenance rear garden.
Upon entering the home, you are greeted by a spacious entrance hallway that sets the tone for the rest of the property. The hallway leads directly into a generously sized living room, bathed in natural light and featuring a neutral, calming décor. From the living room, you move seamlessly into the heart of the home, a modern kitchen/diner. This stylish and functional space has been thoughtfully designed with a range of contemporary units, integrated appliances, and ample room for dining. The kitchen has been extended to the rear to incorporate an additional sitting area or sunroom, providing a flexible, open-plan living space that overlooks and opens onto the rear garden.
Upstairs, the property continues to impress with three well-proportioned bedrooms. The two larger bedrooms easily accommodate double beds and additional furnishings, while the third bedroom offers a comfortable space for a single bed. All the bedrooms are tastefully decorated and well-lit, maintaining the bright and welcoming feel found throughout the house. Completing the upper floor is a sleek, modern family bathroom.
Outside to the rear, the property boasts a low-maintenance garden that is predominantly paved, offering a practical outdoor space that requires minimal upkeep. The garden is fully enclosed, providing a secure and private environment. There is also convenient rear pedestrian access into the garage, enhancing the functionality of the space.
With its thoughtful extension, modern finishes, and desirable location, the property is a wonderful opportunity for families or professionals seeking a move-in ready home with a perfect blend of indoor comfort and outdoor ease.
Entrance Hall
Living Room 14' x 11'5" (4.27m x 3.48m).
Kitchen/Diner 15'8" x 8'11" (4.78m x 2.72m).
Sun Room/Sitting Room 9'5" x 8'3" (2.87m x 2.51m).
First Floor Landing
Bedroom 1 11'11" x 9'1" (3.63m x 2.77m).
Bedroom 2 10' x 8'3" (3.05m x 2.51m).
Bedroom 3 11'9" x 7'5" (3.58m x 2.26m).
Bathroom
Single Garage 17'6" x 9'7" (5.33m x 2.92m).
Tenure Freehold
Services All mains services connected
Viewing Strictly by appointment with the sole selling agent
Council Tax Band C - North Devon District Council
Rental Income Based on these details, our Lettings & Property Management Department suggest an achievable gross monthly rental income of £1,100 to £1,200 subject to any necessary works and legal requirements (correct at April 2025). This is a guide only and should not be relied upon for mortgage or finance purposes. Rental values can change and a formal valuation will be required to provide a precise market appraisal. Purchasers should be aware that any property let out must currently achieve a minimum band E on the EPC rating, and that this rating may increase. Please refer to your solicitors as the legal position may change at any time.
From our office proceed out of town in the direction of the A361 North Devon link road. Take the first exit right at the roundabout in the direction of Landkey/Swimbridge. Proceed into the village, passing The Castle Inn public house, turning left shortly afterwards into South Hayes Copse. Follow the road to the left and continue for a short distance where the property will be found on your right hand side.
Important Information
- This is a Freehold property.
Property Ref: 55707_BAR250209
Similar Properties
Manor Road, Landkey, Barnstaple
3 Bedroom Terraced House | Guide Price £290,000
OVER 55's - A beautiful, spacious 3 bedroom barn conversion located within a popular over 55's development in Landkey, b...
Castle Mill, Barnstaple, Devon
3 Bedroom House | Offers in excess of £290,000
Situated in the heart of Landkey, this beautifully maintained three-bedroom linked detached property offers a wonderful...
Oakland Park South, Sticklepath, Barnstaple
3 Bedroom Detached Bungalow | Guide Price £290,000
This spacious 3-bedroom detached bungalow is situated on a generous corner plot, in a tucked away cul-de-sac location, o...
River View, Bishops Tawton, Barnstaple
3 Bedroom Semi-Detached House | Guide Price £295,000
Situated in a tranquil and elevated position, this charming 3-bedroom semi-detached house offers countryside views and i...
Lynhurst Avenue, Sticklepath, Barnstaple
3 Bedroom Semi-Detached House | Guide Price £295,000
Occupying a generous size plot within Sticklepath, is the beautifully presented and completely modernised 3 bedroom semi...
Mullacott Cross Industrial Estate, Ilfracombe, Devon
Light Industrial | Guide Price £295,000
0.55 Acres of land for sale. Proposed plans for 7 industrial units. EPC EXEMPT.
How much is your home worth?
Use our short form to request a valuation of your property.
Request a Valuation
