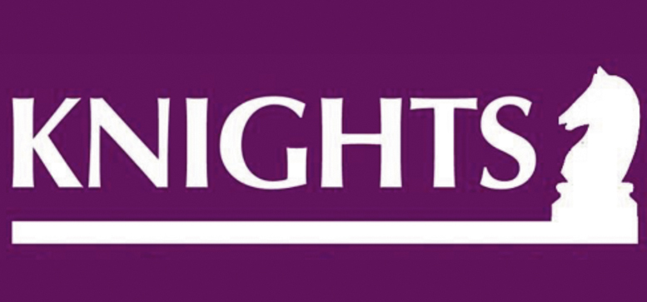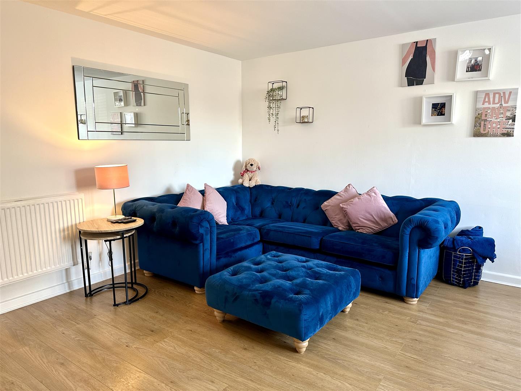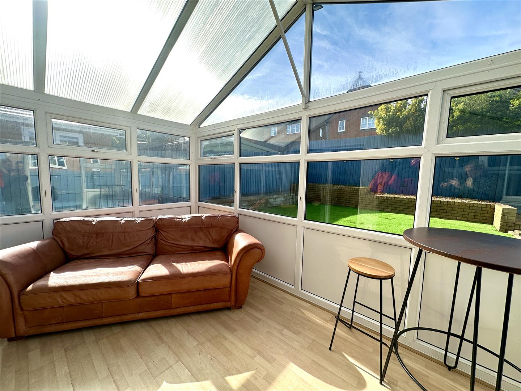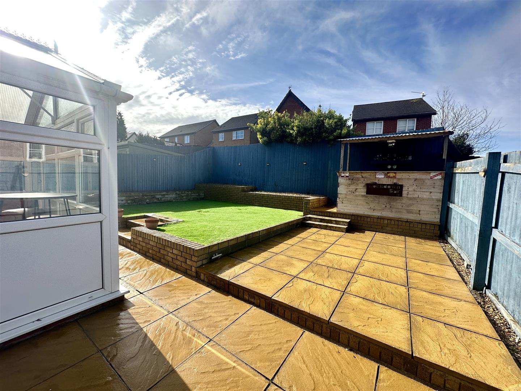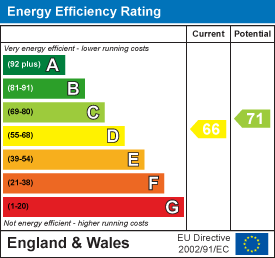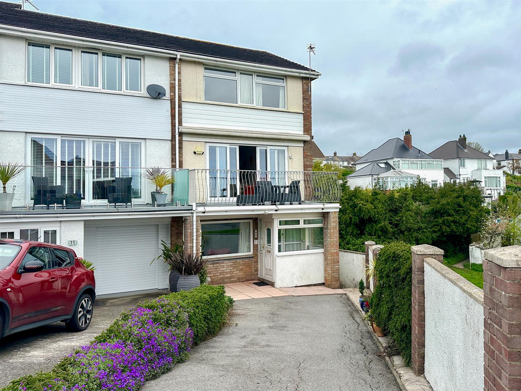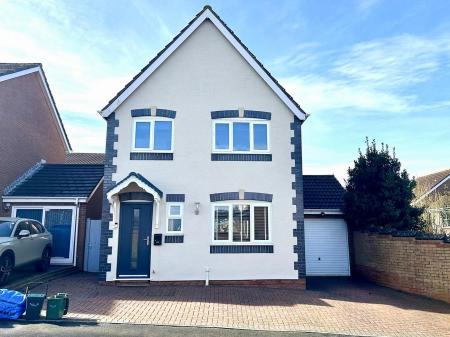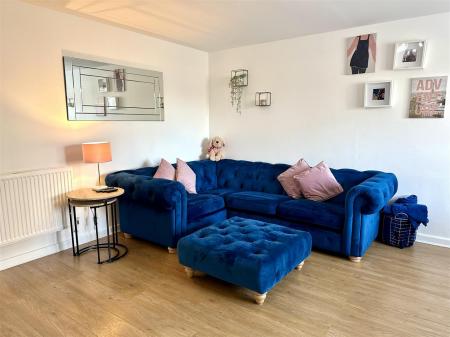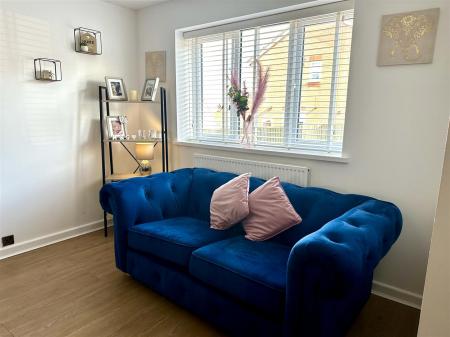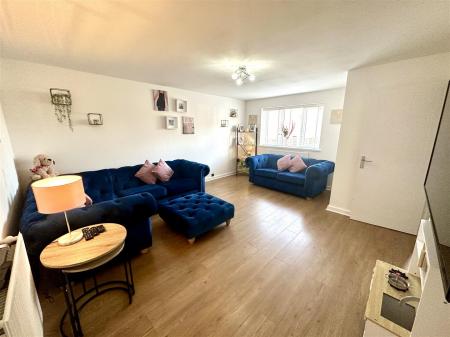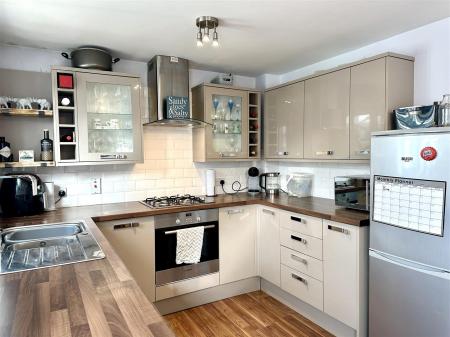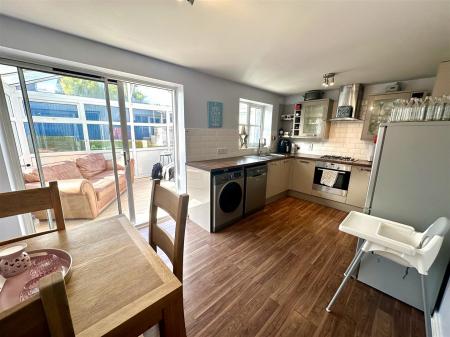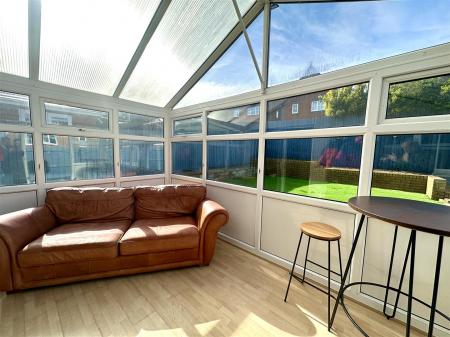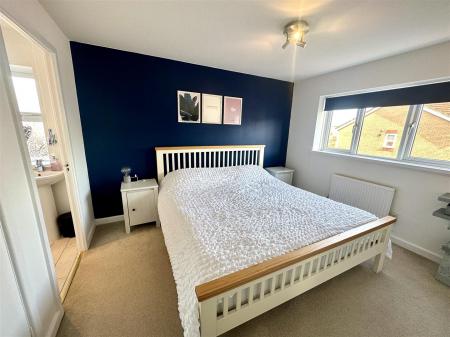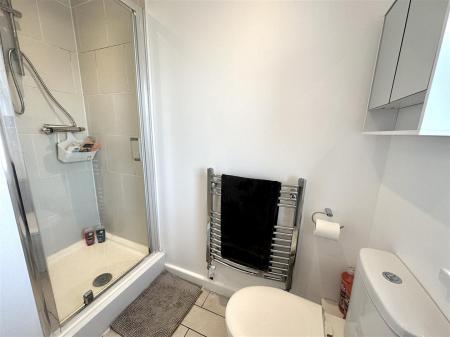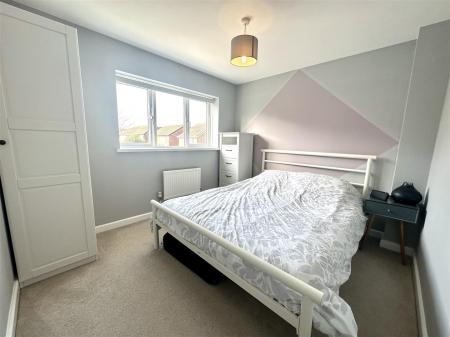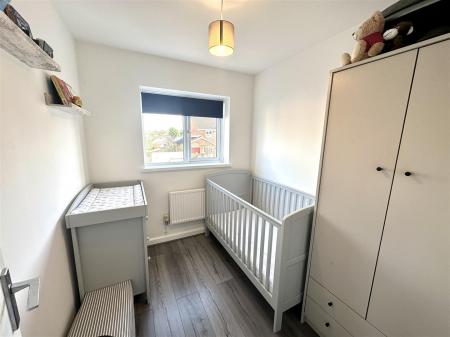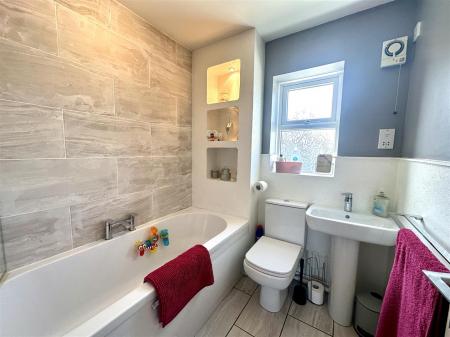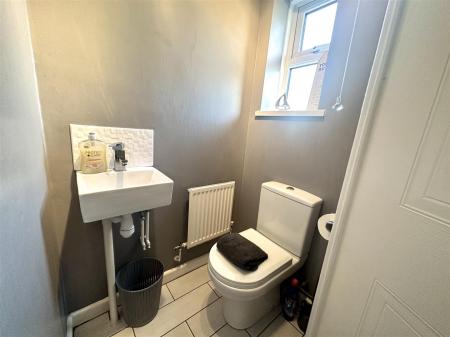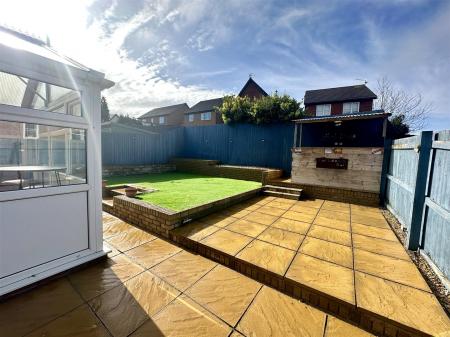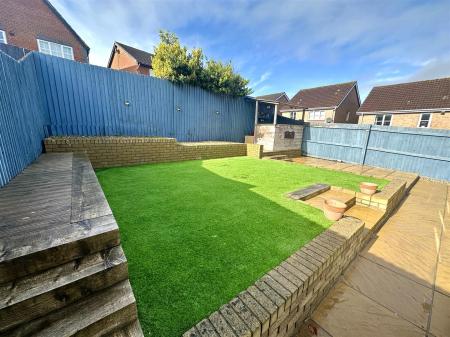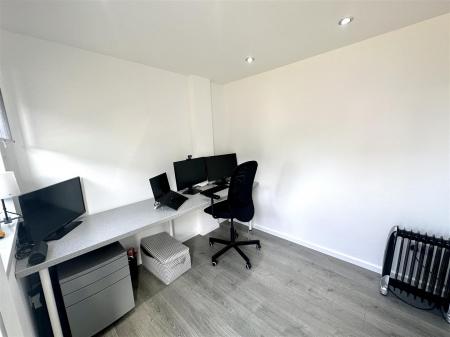3 Bedroom Detached House for sale in Barry
KNIGHTS would like to offer the sale of this beautifully presented home on Coed-Y-Felin, Barry. This three bedroom, detached residence benefits from off road parking, large living spaces and a separate home-office. The South/West facing garden provides a great space to enjoy the sun at most points of the day. Property located in the popular Woodlands Rise estate, with nearby shops, schools and nature walks to Porthkerry Park and beyond.
Property briefly comprising; Entrance hallway, Living Room, Kitchen/Diner, Conservatory and W/C to the ground floor. Master bedroom with En-suite, two further bedrooms and family bathroom to the first floor. Enclosed sunny rear garden. Garage with Office to the rear. Off road parking to the front.
Entrance - Via composite door with obscure glass panel leading into;
Hallway - Staircase rising to first floor landing with fitted carpet. Radiator Wood effect flooring. Doors off to Living room and W/C.
Living Room - 5.00m x 4.09m (16'5" x 13'5") - UPVC double glazed windows to the front elevation. Ample space for living and dining furniture. Two radiators. Continuation of the wood effect flooring. Door into;
Open Kitchen/Diner - 5.00m x 2.72m (16'5" x 8'11") - UPVC double glazed windows and sliding doors to the rear elevation overlooking and leading to the conservatory. Range of modern wall and base units with wood effect work surfaces over. Stainless steel one and a half bowl sink and drainer with mixer tap over. Tiling to splash back areas. Built in oven with four ring gas hob and extractor fan above. Space and plumbing for under-counter white goods and upright fridge/freezer. Large under-stairs storage cupboard. Space for dining furniture. Radiator. Wood effect flooring.
Conservatory - 4.19m x 2.79m (13'9" x 9'2") - UPVC double glazed windows to both sides and rear overlooking the rear garden. Sliding door to the side elevation giving access to the rear garden. Power points. Lighting. Wood effect flooring.
Office - 2.51m x 2.34m (8'3" x 7'8") - Access via UPVC door off rear garden.
UPVC double glazed window and door to the rear elevation. Spotlights to ceiling. Power points. Wood effect flooring.
W/C - 1.19m x 0.86m (3'11" x 2'10") - UPVC double glazed obscure window to the front elevation. Low level W/C and Wash hand basin with mixer tap over. Radiator. Tiling to floor.
First Floor Landing - UPVC double glazed window to the side elevation. Access to loft space. Two large storage cupboards, one housing the wall mounted combination boiler. Fitted carpet. Doors off to all rooms.
Bedroom One - 3.48m x 2.90m (11'5" x 9'6") - UPVC double glazed window to the front elevation. Built in wardrobe with shelving and hanging space. Radiator. Fitted carpet. Door into;
En-Suite - 2.24m x 1.42m (7'4" x 4'8") - UPVC double glazed obscure window to the side elevation. Spotlights to ceiling. Three piece suite comprising; Low level W/C, Pedestal wash hand basin with mixer tap over and shower cubicle with wall mounted mixer shower. Heated towel rail. Tiling to floor.
Bedroom Two - 3.12m x 2.79m (10'3" x 9'2") - UPVC double glazed window to the rear elevation. Built in storage cupboard. Radiator. Fitted carpet.
Bedroom Three - 2.36m x 2.08m (7'9" x 6'10" ) - UPVC double glazed window to the front elevation. Radiator. Wood effect flooring.
Family Bathroom - 1.91m x 1.78m (6'3" x 5'10" ) - UPVC double glazed obscure window to the rear elevation. Three piece suite comprising; Low level W/C, Pedestal wash hand basin with mixer tap over and bath mixer tap and shower over. Radiator. Tiling to floor.
Rear Garden - Rear garden enclosed with timber fencing. Timber gate to the side giving access to the front elevation. Laid with artificial grass and patio slabs. Outside water taps and power points. UPVC door giving access to office.
Front Elevation - Off road parking for multiple vehicles. Outside water tap.
Garage - Access via garage door to the front elevation. Ample storage space., Garage split to provide office space to the rear.
Important information
Property Ref: 14293_32979404
Similar Properties
4 Bedroom Detached House | £360,000
This beautifully presented modern four-bedroom home is now for sale with KNIGHTS. Situated on the popular Rhoose Point d...
4 Bedroom Semi-Detached House | £359,950
KNIGHTS are pleased to offer the sale of this impressive town house located on one of Barry's most desirable spots, Mari...
3 Bedroom Terraced House | £350,000
KNIGHTS are delighted to offer this property located on Marine Drive in the sought-after area of Barry. This mid-terrace...
Llanmead Gardens, Rhoose, Barry
4 Bedroom Detached House | £400,000
Welcome to this stunning property located in Llanmead Gardens, Rhoose, Barry. This detached house boasts not one, but tw...
3 Bedroom Semi-Detached House | £410,000
Knights are delighted to offer for sale this traditional three bedroom semi-detached family home situated on the highly...
3 Bedroom Semi-Detached House | £425,000
This beautifully presented family home with double extension, designed as an ANNEX/separate accommodation, on Bron Awelo...
How much is your home worth?
Use our short form to request a valuation of your property.
Request a Valuation
