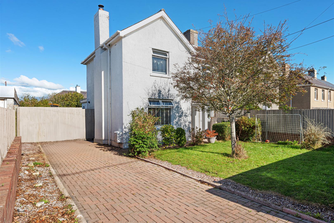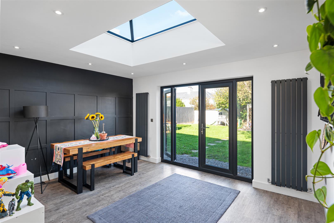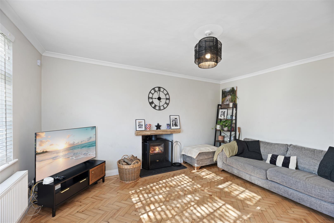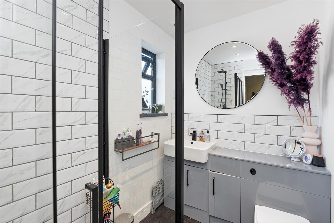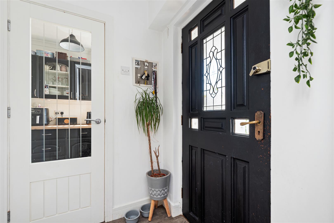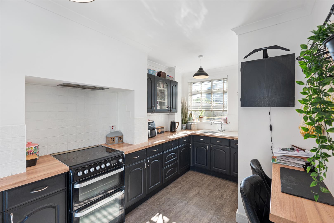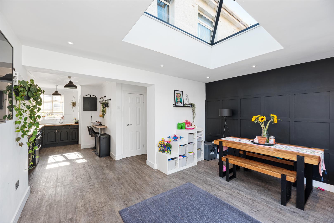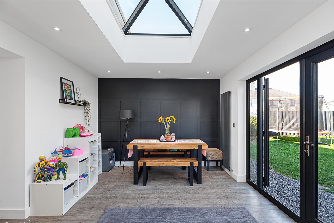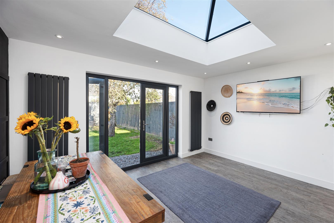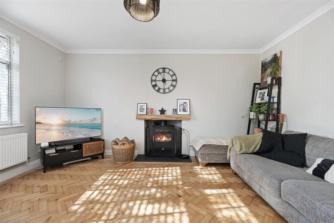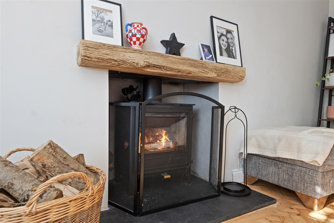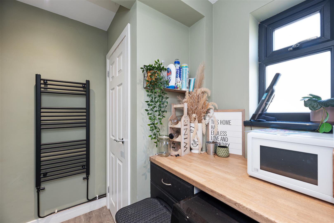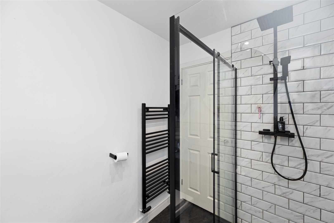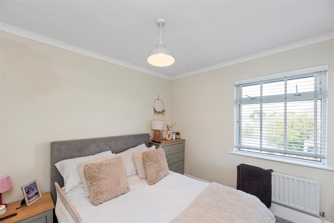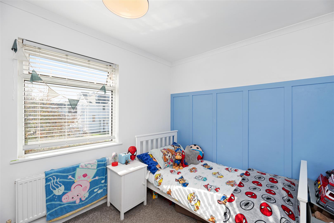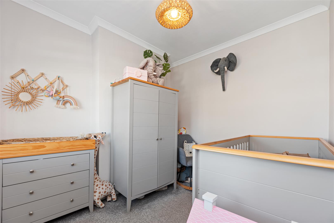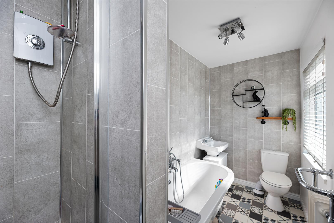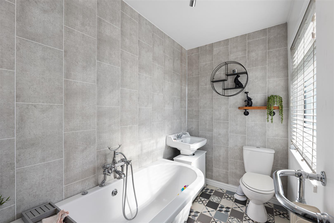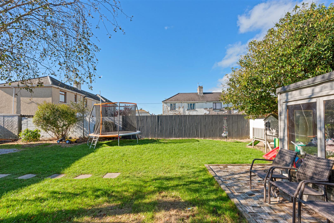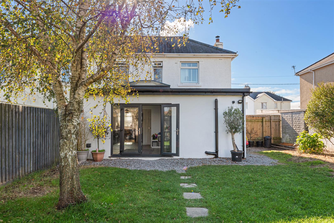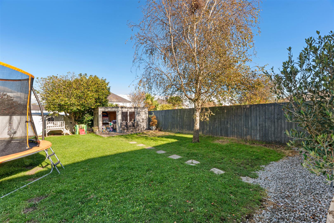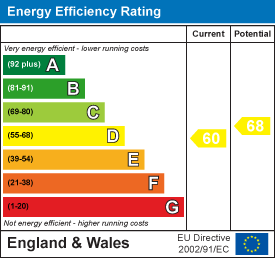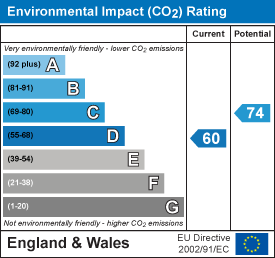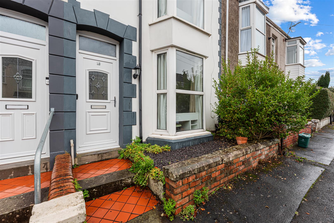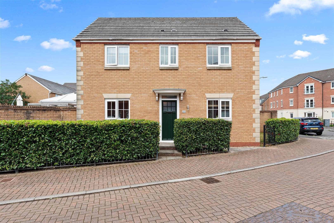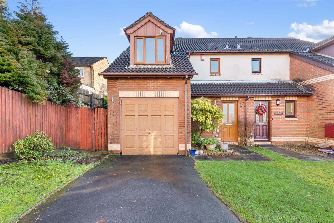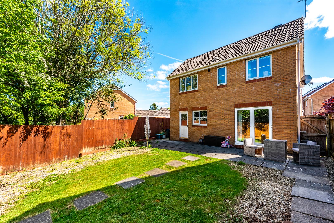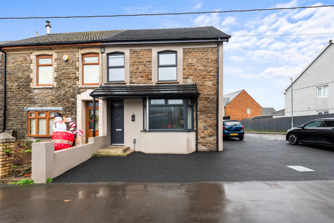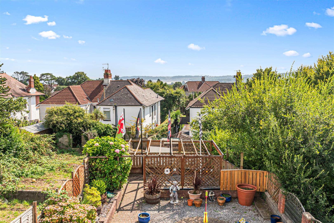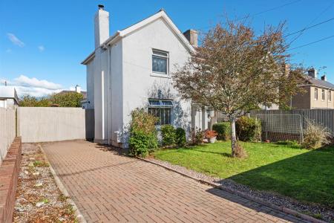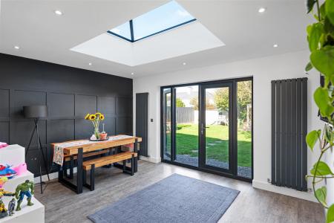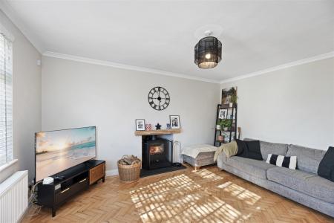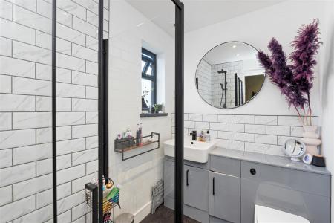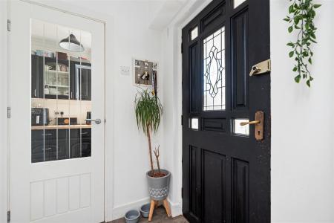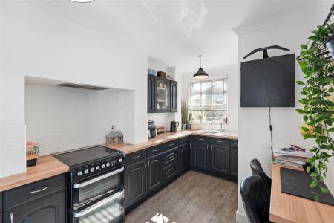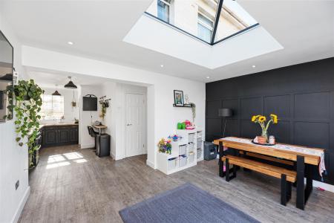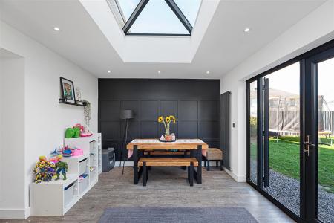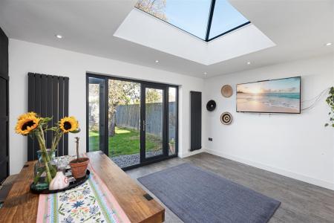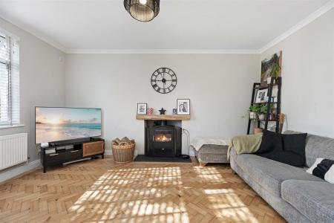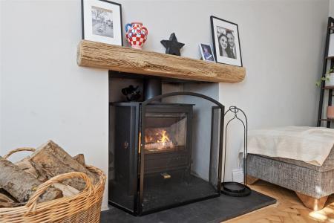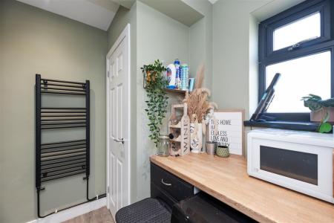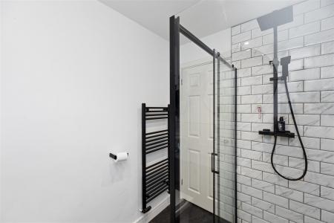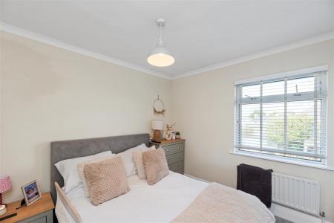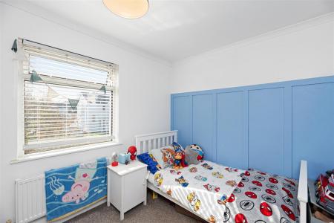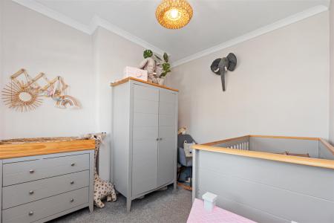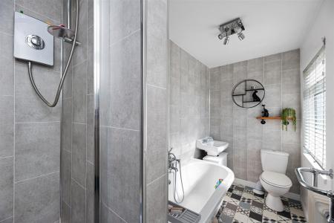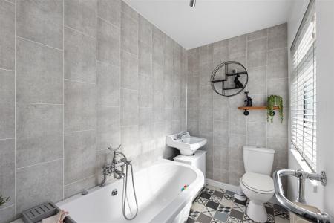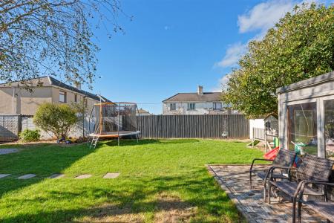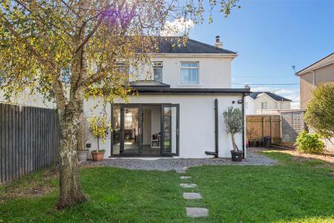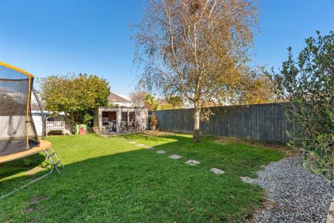- NO CHAIN
- Semi detached home.
- Superb extension. EPC D62.
- 2 reception rooms.
- Log burner. Original features.
- UPVC. GCH combi. French doors
- 2 bathrooms. Utility
- Village location.
3 Bedroom Semi-Detached House for sale in Barry
NO CHAIN
This superb well presented extended semi detached family home with impressive gardens, lies in a popular and mature location of St Athan village, Vale of Glamorgan, close to shops, amenities, schools and within easy reach of the Heritage Coastline. Briefly the property comprises entrance hallway, sitting room with original solid block wood flooring and log burner, kitchen, reception room two/dining room, utility room, and shower room to the ground floor. To the first floor there are three bedrooms and a family bathroom with separate shower enclosure. Outside to the front there is a garden with block paviour driveway providing off road parking for three cars, and to the rear is an impressive garden with summerhouse. 8 Glebeland Place enjoys UPVC windows and doors, French doors to the rear, and gas central heating with a combination boiler. The has been renovated throughout by the current owners, and would be suitable for both first time buyers and families. Viewings are highly recommended to fully appreciate the space, presentation and quiet location.
Entrance Hallway - Front entrance door. Stairs to first floor. Glazed door to kitchen. |Door to sitting room. Wood effect flooring.
Sitting Room - (3.66m x 4.55m) ( (12'0" x 14'11")) - UPVC window to front. Radiator. Original parquet solid wood block flooring. Clear view log burner with slate hearth. Radiator.
Kitchen - (2.44m x 4.67m) ((8'0" x 15'3")) - UPVC window to front. Fully fitted kitchen comprising eye level units base units with drawers and work surfaces over. Breakfast bar area. Wood effect flooring. Inset ceramic sink with mixer tap. Electric cooker. Fridge freezer. Under stairs cupboard. |Door to utility. Opening to reception room 2.
Reception Room 2 - (4.32m x 3.38m) ( (14'2" x 11'1")) - UPVC French doors to rear. Wood effect flooring. Vertical radiators. Space for dining room table and chairs. Roof light.
Utility Room - (1.63m x 2.16m) ( (5'4" x 7'1")) - UPVC opaque window to side. Base units with work surface over. Space for washing machine. Door to shower room. Vertical radiator. Wood effect flooring. Airing cupboard with wall mounted Ideal combination boiler providing the central heating and hot water. Down lighting.
Shower Room - (2.24m x 1.60m) ( (7'4" x 5'2")) - UPVC opaque window to side. Low level WC with storage units. Ceramic wash hand basin with mixer tap. Shower enclosure with mixer shower. Partially tiled walls. Vertical radiator. Down lighting.
Landing - Doors to bedrooms and family bathroom. Loft access. UPVC window to rear.
Bedroom 1 - (2.79m x 2.95m) ((9'1" x 9'8")) - UPVC window to rear. Radiator.
Bedroom 2 - (3.68m x 2.67m) ((12'0" x 8'9")) - UPVC window to front. Radiator.
Bedroom 3 - (2.57m x 2.97m) ((8'5" x 9'8")) - UPVC window to rear. Radiator.
Family Bathroom - (1.50m x 3.45m) ((4'11" x 11'3")) - Low level WC. Radiator with heated towel rail. Opaque UPVC window to front. Shower enclosure with electric mixer shower. Partially tiled walls. Free standing bath with telephone style mixer shower and taps. Ceramic wash hand basin with mixer tap. Vinyl floor covering. Down lighting.
Garden - Front - An enclosed garden laid to lawn with mature rowan tree.
Rear Garden - an enclosed garden laid to lawn with mature trees including birch tree. Summer house. Gate to front. Water tap.
Parking - Driveway - Block paviour driveway providing ample off road parking for three cars.
Property Ref: 546736_34205009
Similar Properties
4 Bedroom Not Specified | Offers Over £250,000
TRADITIONAL FOUR BEDROOM HOME, set over THREE STOREYS in the heart of SKETTY. Blending a spacious & practical floorplan...
Six Mills Avenue, Gorseinon, Swansea
3 Bedroom Detached House | Offers Over £250,000
Beautifully presented THREE BEDROOM double fronted DETACHED HOME tucked away in a sought-after modern development in Gor...
Cwrt Emily, Birchgrove, Swansea
3 Bedroom Semi-Detached House | Guide Price £240,000
THREE BEDROOM SEMI-DETACHED HOME offering a practical layout with NO CHAIN! The ground floor features a hallway, WC, gen...
4 Bedroom Detached House | Offers Over £300,000
FOUR BEDROOM DETACHED HOME with a footprint of approx. 100sqM, situated in a quiet cul-de-sac in the desirable area of L...
Gorwydd Road, Gowerton, Swansea
5 Bedroom Semi-Detached House | Offers Over £325,000
A striking FIVE BEDROOM FULL DEEP RENOVATION with NO CHAIN. Two bedrooms are located on the ground floor and three are o...
Carnglas Avenue, Sketty, Swansea
3 Bedroom Detached Bungalow | Offers Over £325,000
Charming and versatile THREE BEDROOM DETACHED BUNGALOW offering a wonderful blend of comfort, space and flexibility - pe...
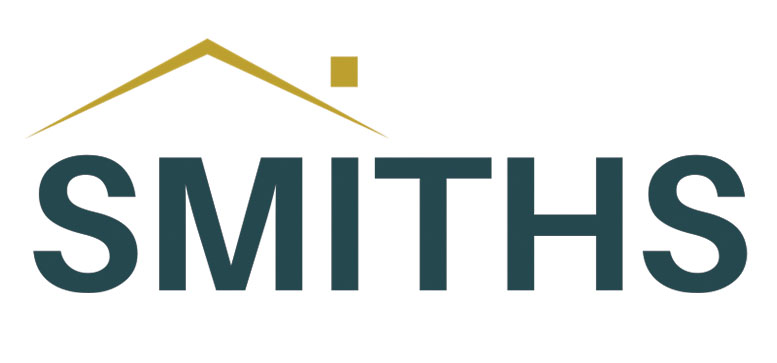
Smiths Homes (Swansea)
270 Cockett Road, Swansea, Swansea, SA2 0FN
How much is your home worth?
Use our short form to request a valuation of your property.
Request a Valuation
