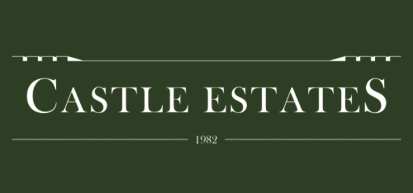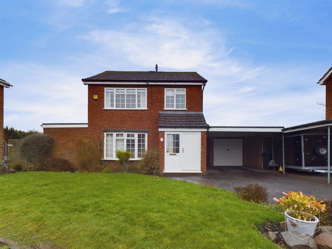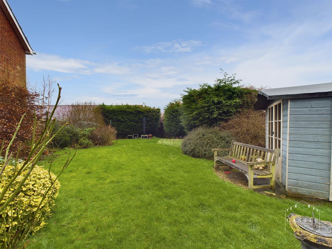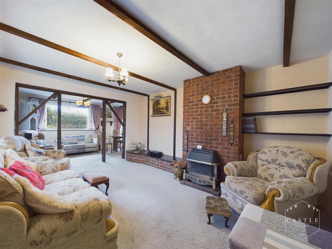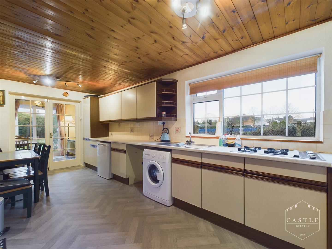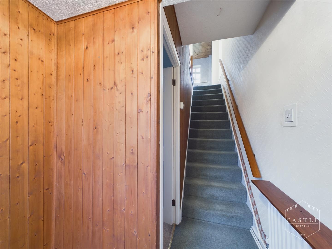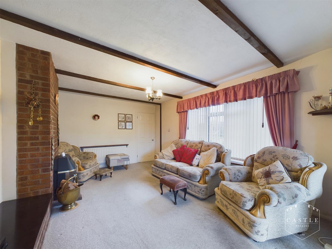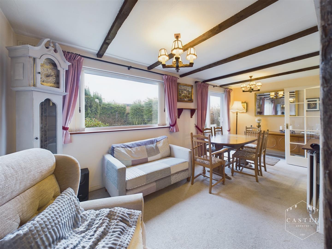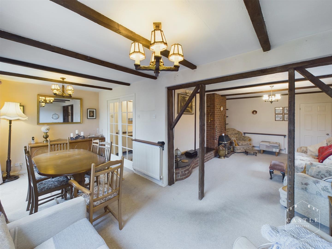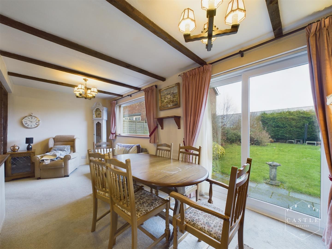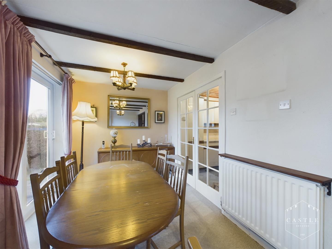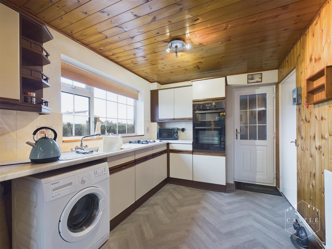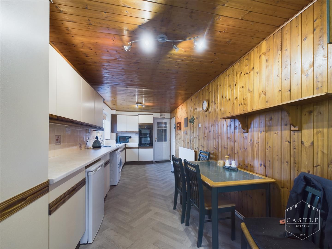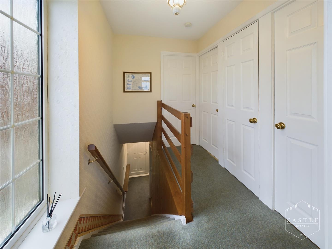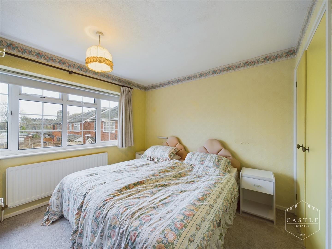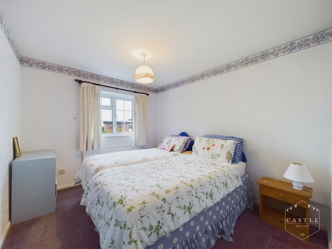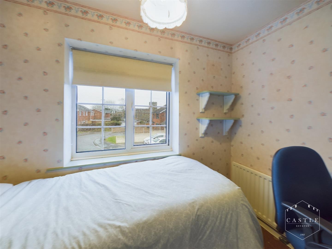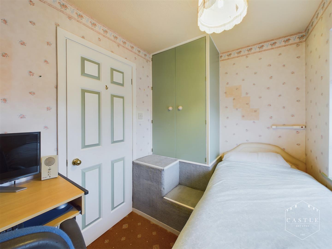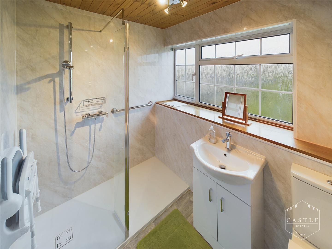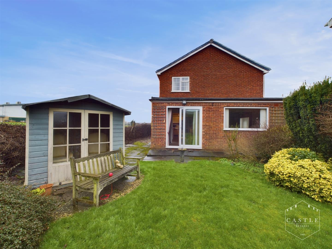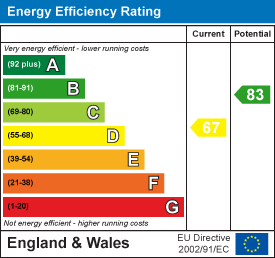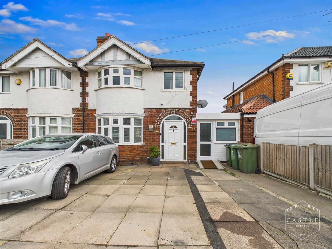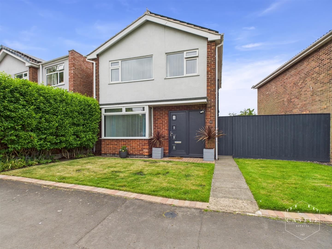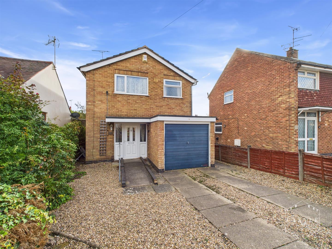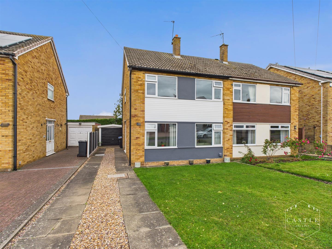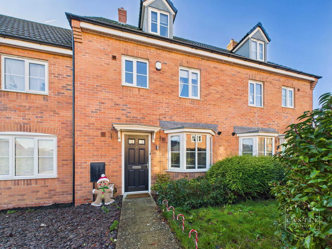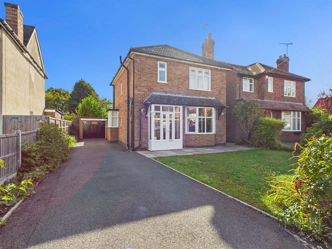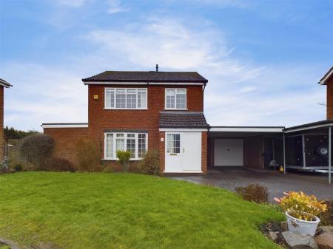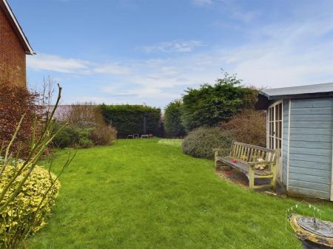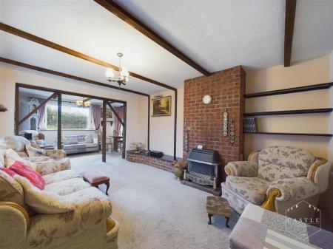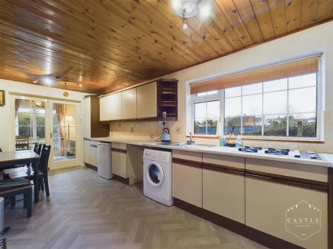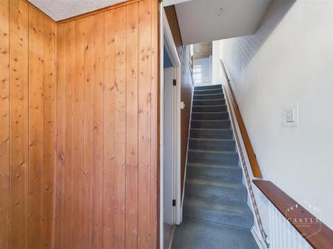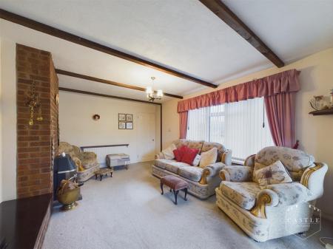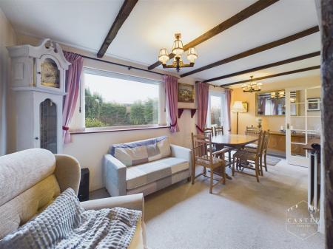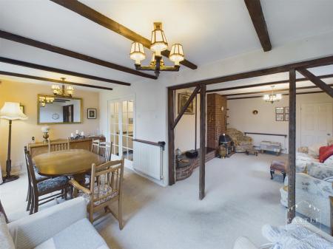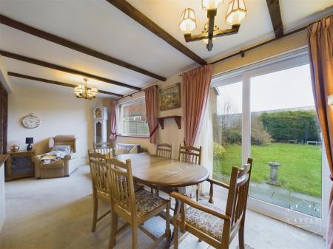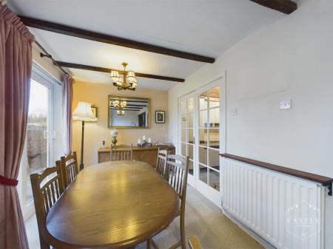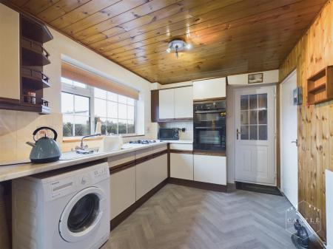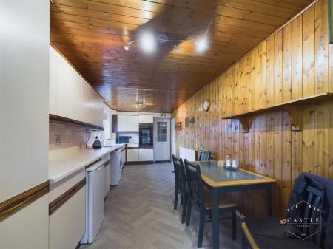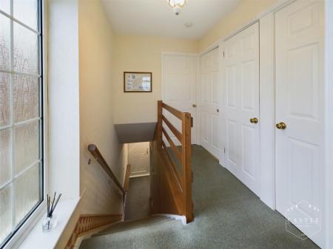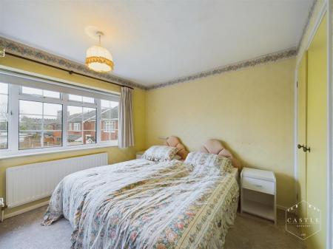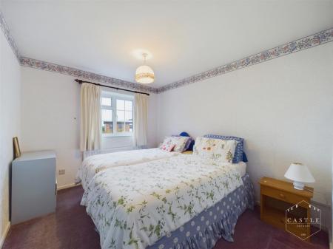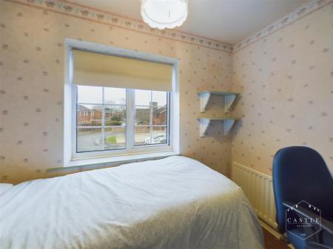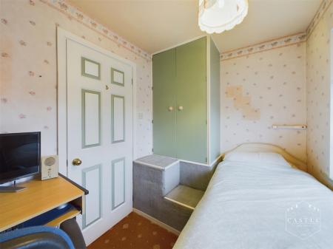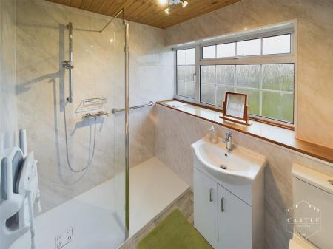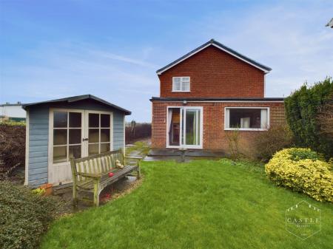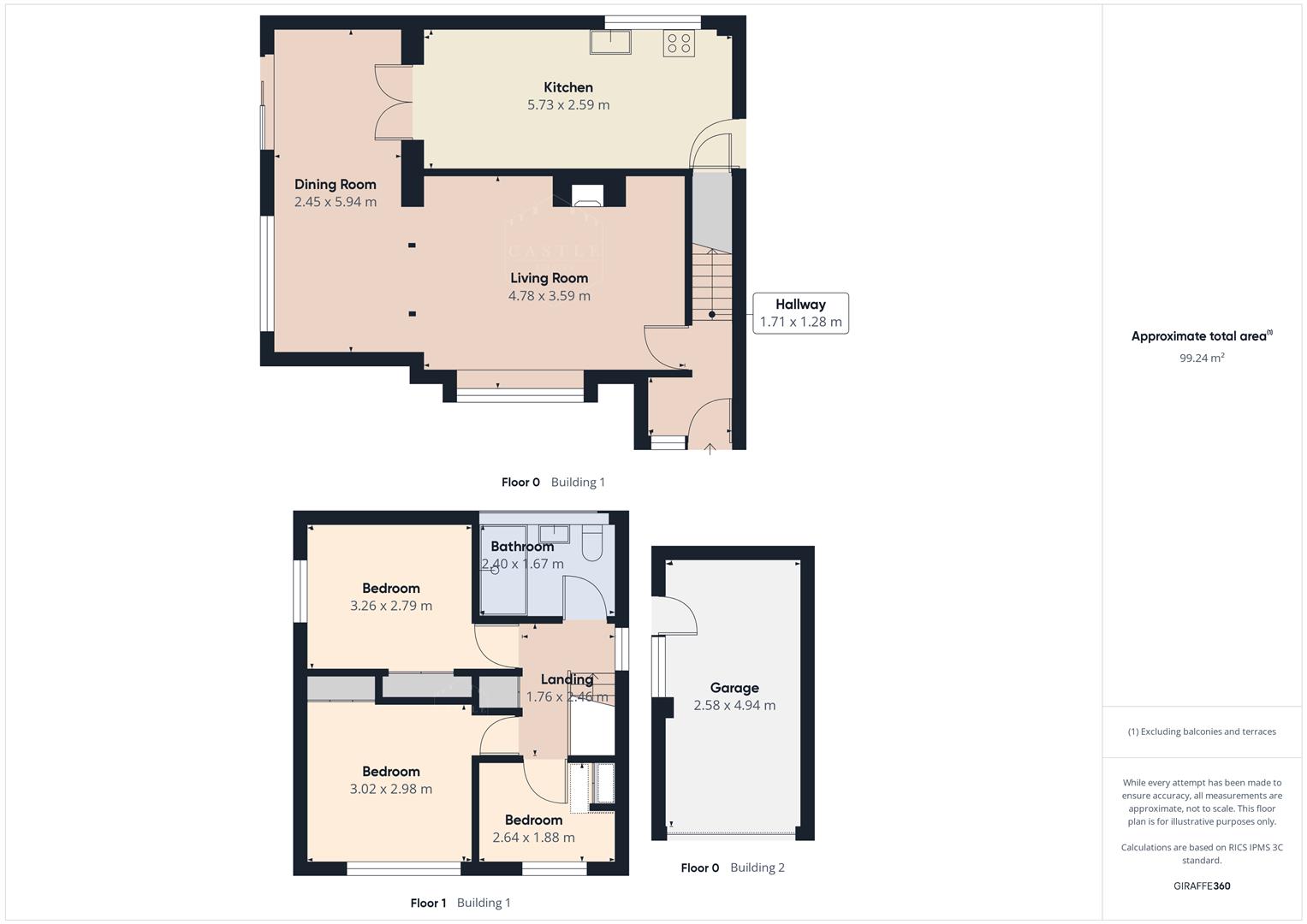- Entrance Hall
- Attractive Lounge
- Good Sized Dining Area
- Spacious Kitchen
- Two Double Bedrooms & Further Good Sized Bedroom
- Modern Shower Room
- Ample Parking, Carport & Garage
- Lawned Foregarden & Private Rear Garden
- Popular & Convenient Location
- VIEWING ESSENTIAL - EXCELLENT POTENTIAL FOR EXTENSION
3 Bedroom Detached House for sale in Barwell
** Viewing Essential ** This spacious detached house presents an excellent opportunity for families and individuals alike with great potential for further improvement and extension (subject to local planning consents).
The accommodation enjoys entrance hall, attractive lounge, spacious dining room and kitchen. To the first floor there are two double bedrooms, further good sized bedroom and a modern shower room.
One of the standout features of this property is the generous private plot with great scope for extension to both sides of the property having ample off road parking, carport and garage. The gardens are laid to lawn and being very private to the rear.
It is situated in a popular and convenient location, ideal for all local shops, schools and amenities. Those needing to commute will find the A47, A5 and M69 junctions close by making travelling to further afield very good.
Viewing - By arrangement through the Agents.
Description - ** Viewing Essential ** This spacious detached house presents an excellent opportunity for families and individuals alike with great potential for further improvement and extension (subject to local planning consents).
The accommodation enjoys entrance hall, attractive lounge, spacious dining room and kitchen. To the first floor there are two double bedrooms, further good sized bedroom and a modern shower room.
One of the standout features of this property is the generous private plot with great scope for extension having ample off road parking, carport and garage. The gardens are laid to lawn and being very private to the rear.
It is situated in a popular and convenient location, ideal for all local shops, schools and amenities. Those needing to commute will find the A47, A5 and M69 junctions close by making travelling to further afield very good.
Council Tax Band & Tenure - Hinckley and Bosworth Borough Council - Band C (Freehold).
Entrance Hall - having upvc front door and upvc double glazed side window with obscure glass, wood panelled walls and central heating radiator. Staircase to First Floor Landing.
Lounge - 4.8m x 3.6m (15'8" x 11'9" ) - having feature brick fireplace, tv plinth and gas fire, beamed ceiling and beams, central heating radiator and upvc double glazed window to front. Opening through to Dining Area.
Lounge -
Dining Room - 5.9m x 2.5m (19'4" x 8'2" ) - having central heating radiator, feature beamed ceiling, upvc double glazed window to rear and upvc double glazed sliding door opening onto rear garden. Glass double doors leading through to Kitchen.
Dining Room -
Dining Room -
Dining Room -
Kitchen - 5.7m x 2.6m (18'8" x 8'6" ) - having range of fitted units including base units, drawers and wall cupboards, work surfaces, inset sink with mixer tap and ceramic tiled splashbacks, built in double oven, gas hob, space and plumbing for washing machine, space for fridge freezer, wood panelled wall and ceiling, central heating radiator, herringbone style vinyl flooring, pantry cupboard, upvc double glazed window to rear and upvc double glazed door opening onto Carport.
Kitchen -
Kitchen -
First Floor Landing - having upvc double glazed window to side with obscure glass, built in cupboard housing the gas fired combination boiler for central heating and domestic hot water.
Bedroom One - 3m x 3m (9'10" x 9'10" ) - having built in wardrobes, central heating radiator and upvc double glazed window to front.
Bedroom Two - 3.3m x 2.8m (10'9" x 9'2" ) - having built in wardrobes, central heating radiator and upvc double glazed window to side.
Bedroom Three - 2.6m x 1.9m (8'6" x 6'2" ) - having built in storage cupboards, central heating radiator and upvc double glazed window to front.
Bedroom Three -
Shower Room - having modern suite including double shower cubicle with chrome shower over, low level w.c., vanity unit with wash hand basin with chrome mixer tap, chrome ladder style heated towel rail, panelled walls and ceiling, upvc double glazed window with obscure glass.
Outside - There is direct vehicular access over a driveway with standing for several cars leading to CARPORT and GARAGE with up and over door, power and light. Gate leading to a good sized private wrap around garden with patio area, lawn, flower borders, well fenced and hedged boundaries and summer house. Not overlooked from the rear.
Outside -
Property Ref: 475887_33630925
Similar Properties
Narborough Road South, Leicester
3 Bedroom Semi-Detached House | Offers in excess of £270,000
Nestled in the vibrant area of Narborough Road South, Leicester, this spacious semi-detached house presents an excellent...
3 Bedroom Detached House | Offers in excess of £270,000
Torridon Way, Hinckley, this well presented detached house presents an excellent opportunity for families and individual...
3 Bedroom Detached House | Offers in region of £260,000
** NO CHAIN - VIEWING ESSENTIAL ** A good sized detached family residence in need of some modernisation situated in a mo...
Darley Road, Burbage, Hinckley
3 Bedroom Semi-Detached House | Offers in region of £275,000
** VIEWING ESSENTIAL ** A spacious semi detached family residence is situated in a sought after Burbage location, close...
4 Bedroom Townhouse | £280,000
** VIEWING ESSENTIAL ** This beautifully presented townhouse consists of an entrance hall with guest cloakroom off, well...
Equity Road East, Earl Shilton, Leicester
3 Bedroom Detached House | Offers in region of £280,000
** NO CHAIN - VIEWING ESSENTIAL ** This well appointed traditional detached family residence enjoys a private plot with...
How much is your home worth?
Use our short form to request a valuation of your property.
Request a Valuation
