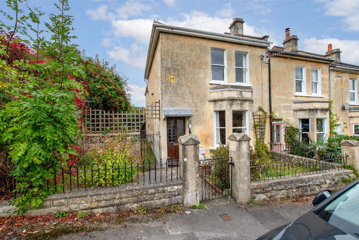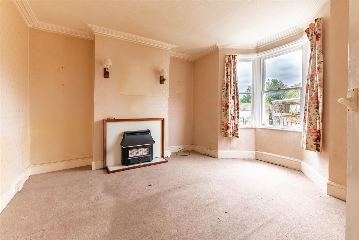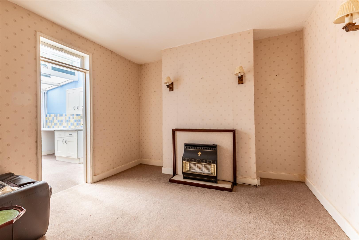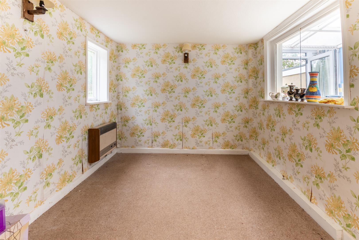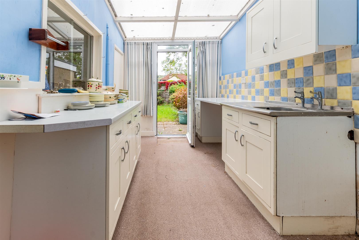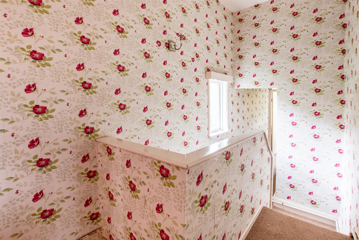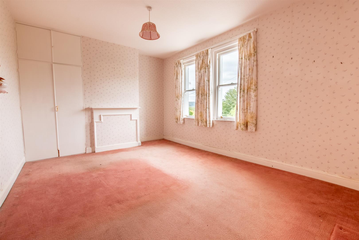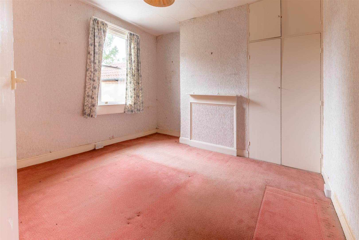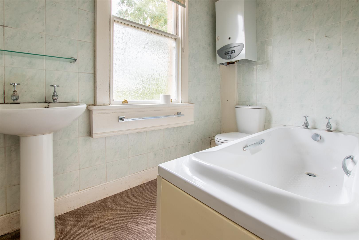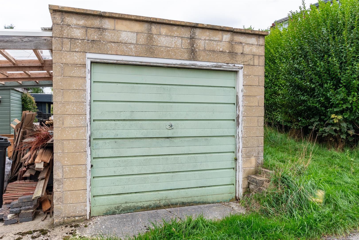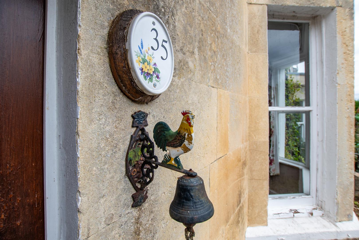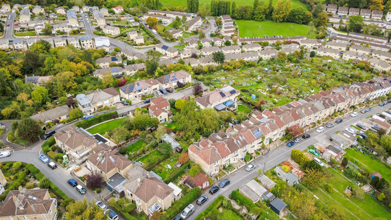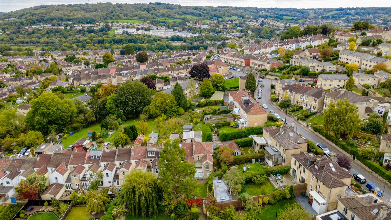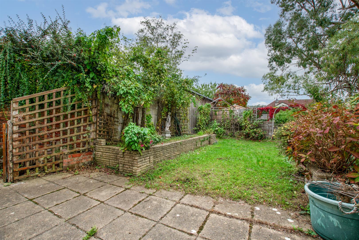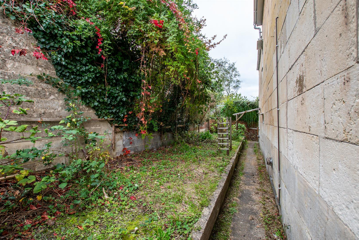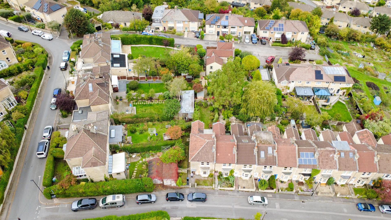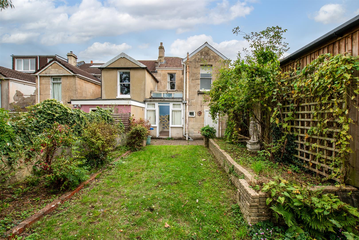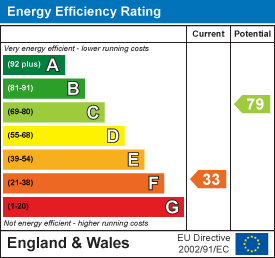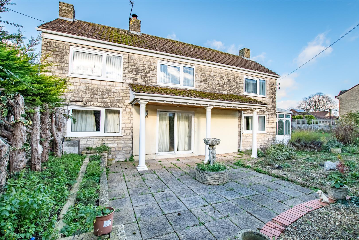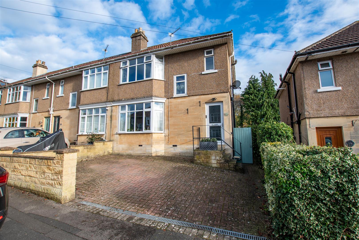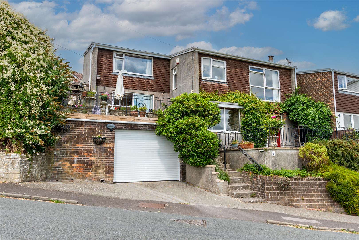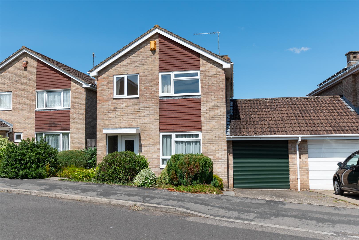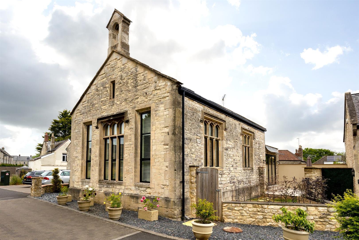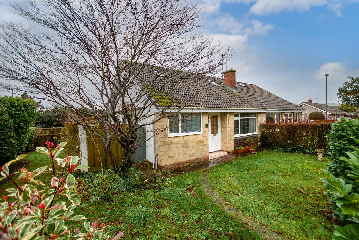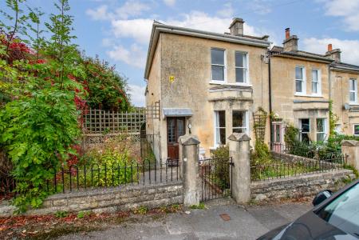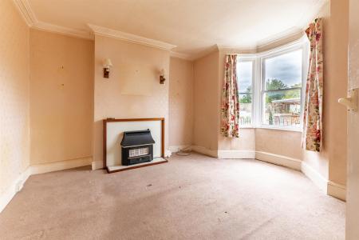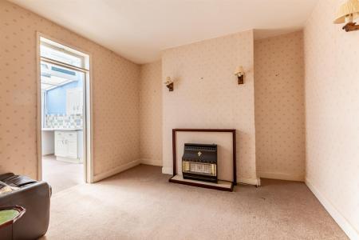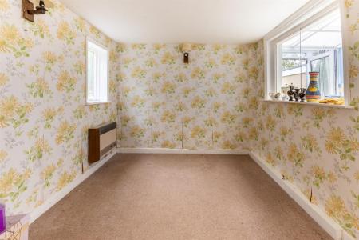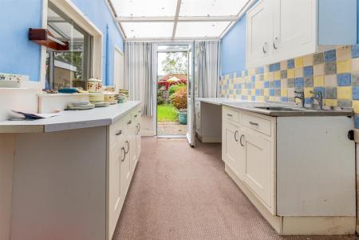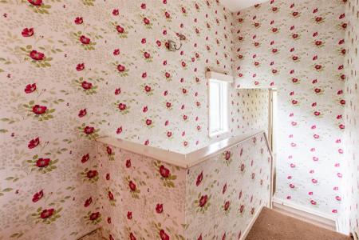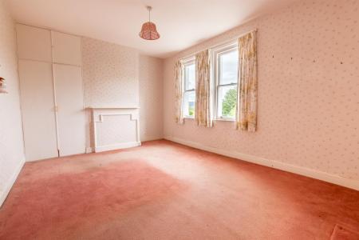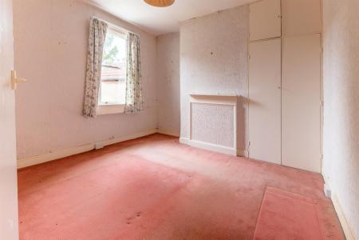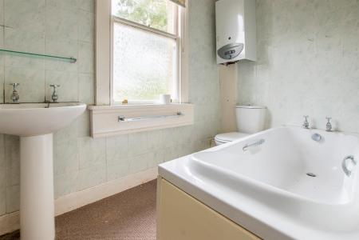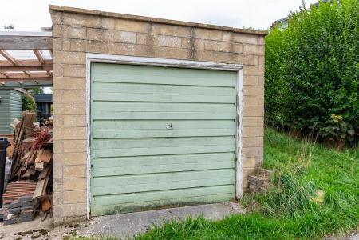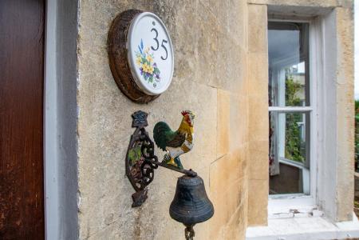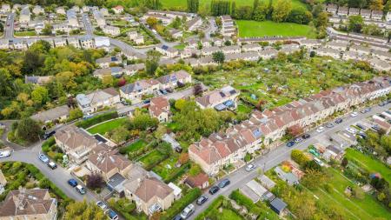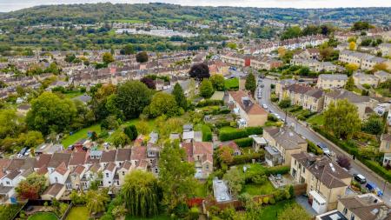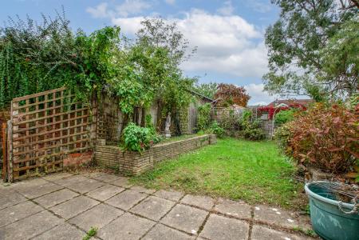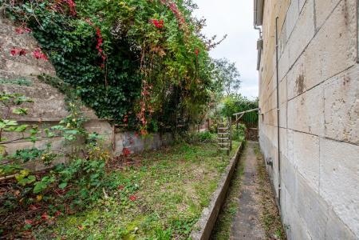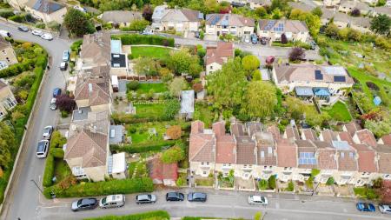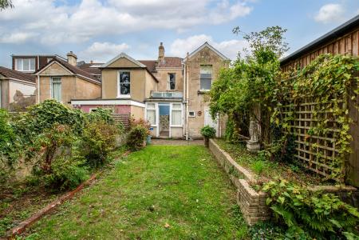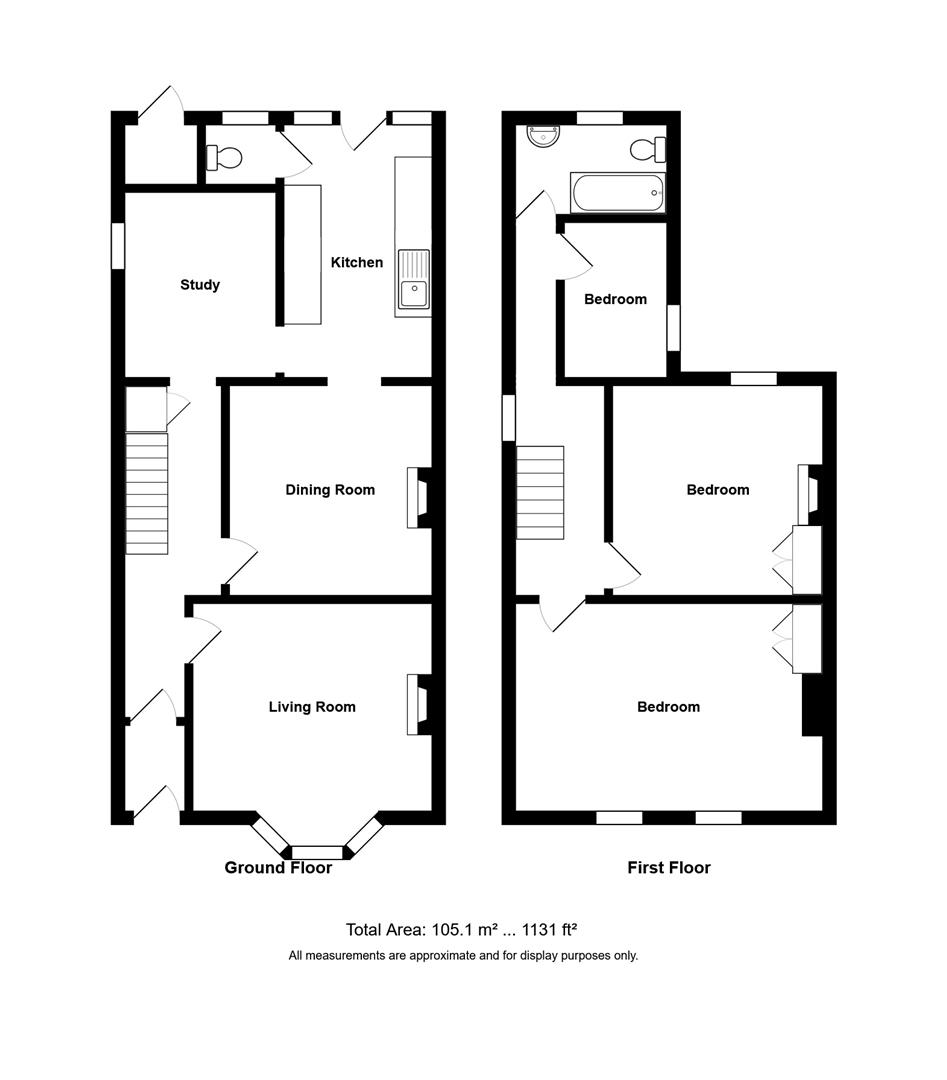- Renovation & upgrading required with huge potential
- Sought after Fairfield Park location with views over Charlcombe Valley at the rear
- Entrance hall
- 3 Reception rooms
- Kitchen
- Downstairs cloak/wc
- 3 Bedrooms and upstairs bathroom
- Gardens to front, side and rear
- Detached garage
- No upward sales chain
3 Bedroom End of Terrace House for sale in Bath
This attractive bay fronted Victorian end of terrace house is set in a pleasant cul de sac location on the northern side of the City of Bath close to countryside with views to the rear across the Charlcombe valley.
The house is available without a sales chain and offers enormous scope for renovation and updating to create a superb family home. It affords 3 reception rooms, kitchen and cloakroom/WC downstairs with 3 bedrooms and a bathroom on the first floor. Further scope for a loft conversion, subject to the requisite consents. Outside are gardens to the front, side and rear and the great advantage of the garage.
The property is in Fairfield Park above Camden Road on the Eastern side of the city, close to Larkhall. This very popular spot is a great community and has convenience stores, health centre, public houses, pharmacy, primary school etc and is approximately 2 miles from Bath City Centre which offers a renowned range of amenities and a mainline railway station with good local bus links. Junction 18 of the M4 is accessible at Tormarton via the A46.
In fuller detail the accommodation comprises (all measurements are approximate):
Ground Floor -
Entrance Hall - entrance door to
Lobby - Inner door to
Entrance Hall - Staircase rising to first floor with understairs cupboard. Gas convector heater.
Sitting Room - 4.07m into bay x 3.95m (13'4" into bay x 12'11") - Sash bay window to front aspect, gas fire and fire surround. Corniced ceiling,
Dining Room - 3.49m x 3.37m (11'5" x 11'0") - Gas fire and fire surround.
Family Room - 3.06m x 2.50m (10'0" x 8'2") - Window to side aspect, gas convector heater.
Kitchen - 4.05m x 2.32m (13'3" x 7'7") - Fitted wall and floor units with work surfaces over, stainless steel double drainer sink unit. Double glazed window and door to rear garden. Polycarbonate roof.
Cloakroom/Wc - Double glazed window to rear aspect. Low level wc.
First Floor -
Landing - Double glazed window to side aspect. Access to roof space.
Bedroom One - 5.07m x 3.50m (16'7" x 11'5") - Extending the full width of the property to the front with two sash windows. Boarded fireplace. Shelved cupboard (included in measurements). Gas convector heater.
Bedroom Two - 3.48m x 3.47m (11'5" x 11'4") - Sash window to rear aspect with pleasant views over the Charlcombe valley. Boarded fireplace. Built in shelved cupboard (included in measurements).
Bedroom Three - 2.39m x 1.67m (7'10" x 5'5") - Window to side aspect.
Bathroom - Sash window to rear aspect. Suite of bath, wc and wash basin. Extensively tiled walls. Gas multipoint for hot water. Gas convector heater.
Outside -
Front Garden - Walled boundary to Malvern Buildings with metal railings and a pedestrian gate. Garden is laid to cultivated beds and a pathway. Gated side access to
Side Garden - 10m x 3.2m (32'9" x 10'5") - Pathway and raised cultivated beds.
Rear Garden - 10m x 6m (32'9" x 19'8") - Comprising paved patio and lawn with raised flower and shrub borders. Integral workshop/store.
Garage - 5.90m x 2.77m (19'4" x 9'1") - Situated opposite the property. Up and over entrance door. Window to rear. Asbestos sheet roof. Additional small area of land to the rear.
Tenure - The title is understood to be Leasehold for a term of 1000 years from 24th June 1883, i.e approximately 858 years unexpired. The title is unregistered.
Council Tax - According to the Valuation Office Agency website, cti.voa.gov.uk the present Council Tax Band for the property is C. Please note that change of ownership is a 'relevant transaction' that can lead to the review of the existing council tax banding assessment.
Additional Information - All mains services are believed to be available and connected.
Local authority is Bath and North East Somerset.
Ultrafast broadband available (10000 Mbps), source: Ofcom.
Mobile service available:
EE: Good outdoor, variable in-home.
O2: Good outdoor and in-home.
Three: Good outdoor.
Vodafone: Good outdoor and in-home. Source: Ofcom.
Property Ref: 589942_34232690
Similar Properties
3 Bedroom Cottage | Guide Price £425,000
Crocombe House is an attractive double fronted detached cottage the original part of which is constructed in stone with...
3 Bedroom End of Terrace House | £425,000
Located in the sought-after Weston area of Bath, this delightful end-terrace home offers an ideal blend of comfort, spac...
4 Bedroom Detached House | Offers in excess of £425,000
This delightful home is well located at the top of Radford Hill which affords it wonderful open views whilst being only...
Pepys Close, Saltford, Bristol
3 Bedroom Link Detached House | £450,000
This Wimpey built garage linked detached house originally dates from the end of the 1970's and is situated in a very pop...
Trinity Close, Paulton, Bristol
3 Bedroom Detached House | £475,000
Westbrook House is a charming former school building originally dating from the 1800's with elevations in natural stone...
Golf Club Lane, Saltford, Bristol
2 Bedroom Semi-Detached Bungalow | £475,000
Situated in an enviable position on Golf Club Lane, this semi detached dormer bungalow enjoys a level corner plot just a...

Davies & Way (Saltford)
489 Bath Road, Saltford, Bristol, BS31 3BA
How much is your home worth?
Use our short form to request a valuation of your property.
Request a Valuation
