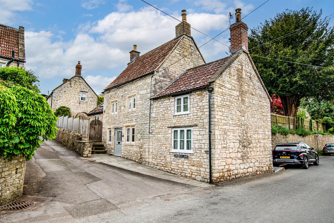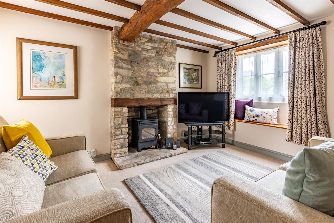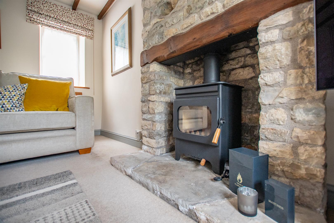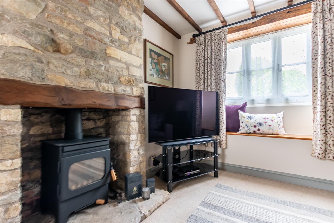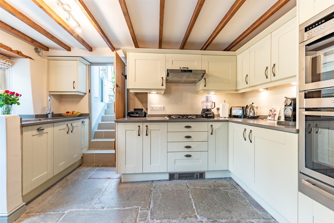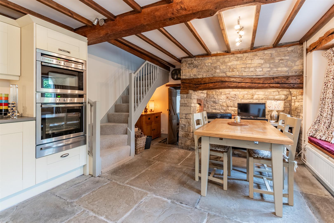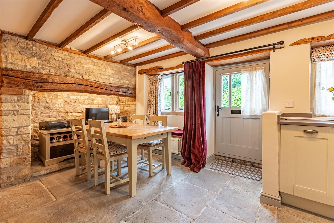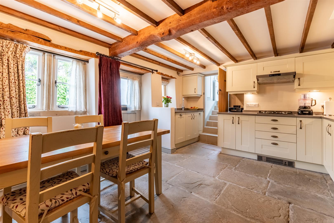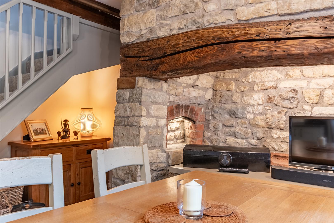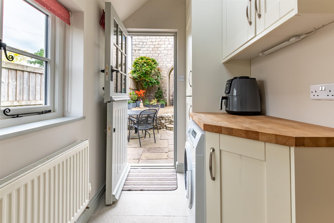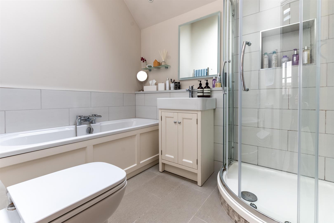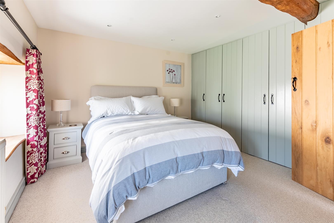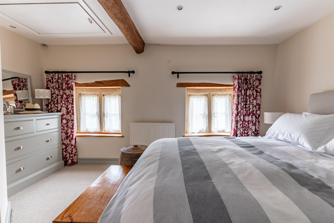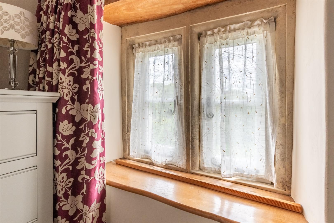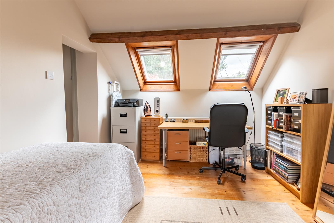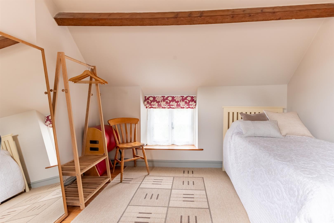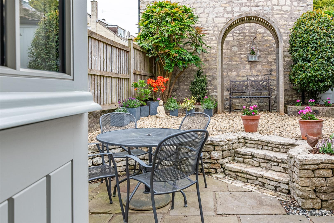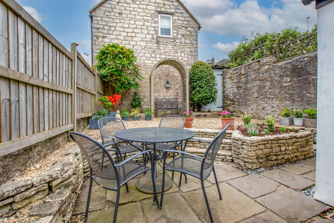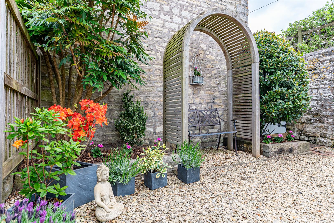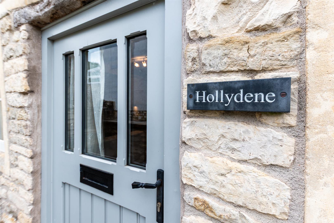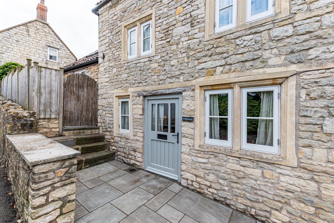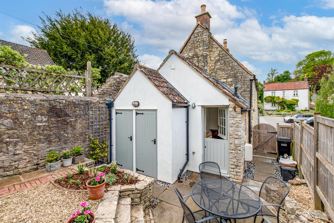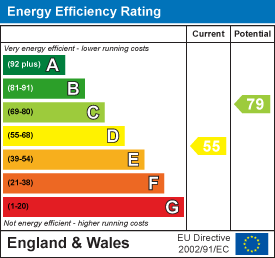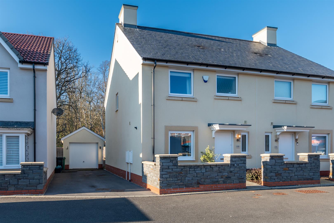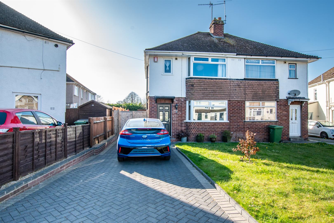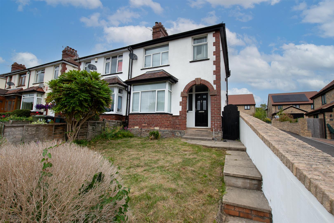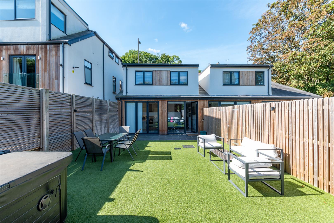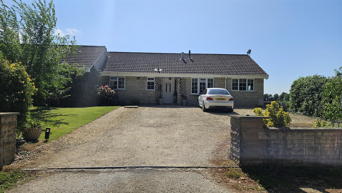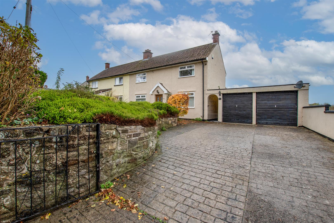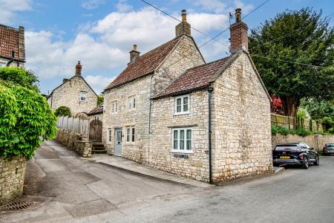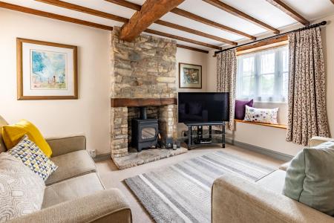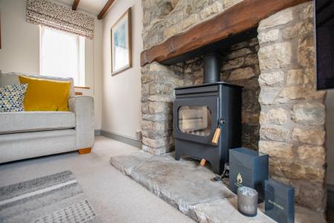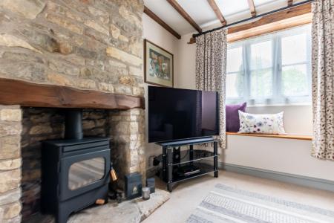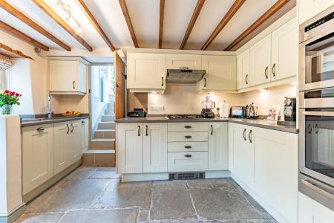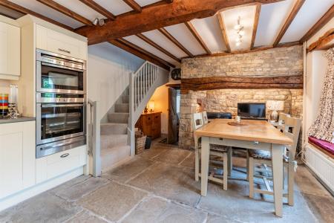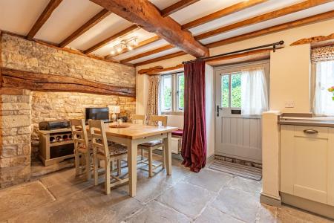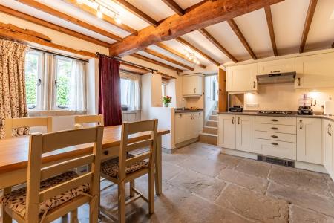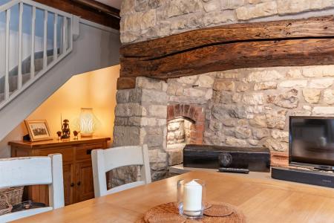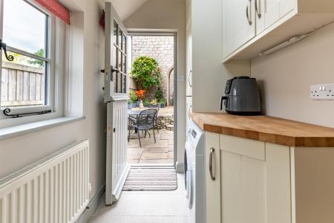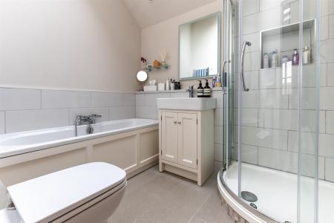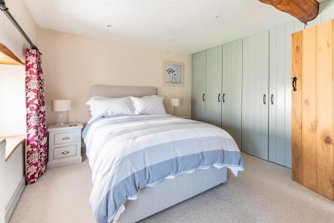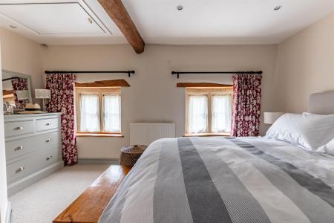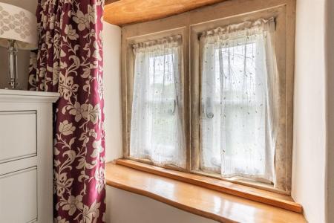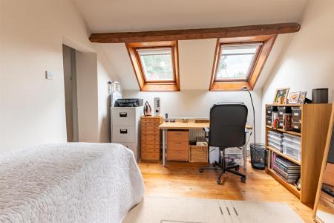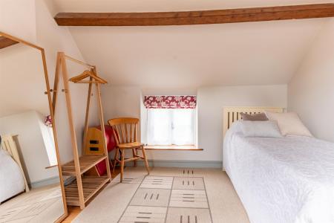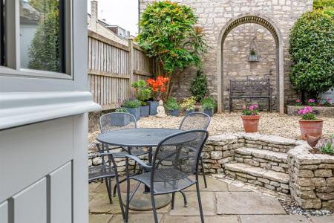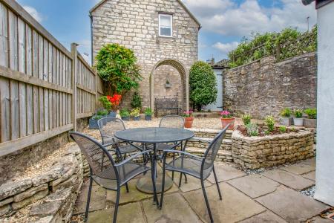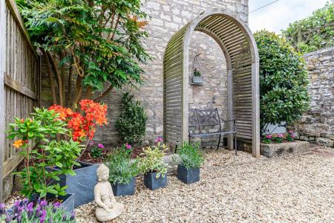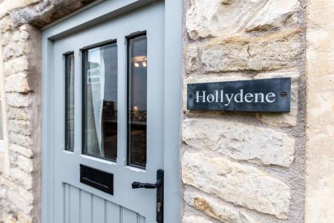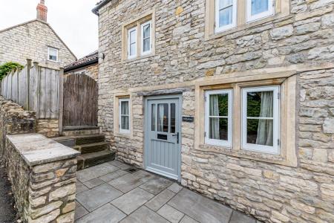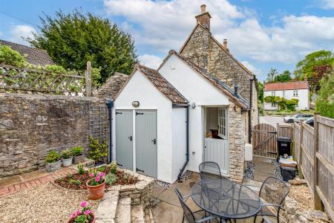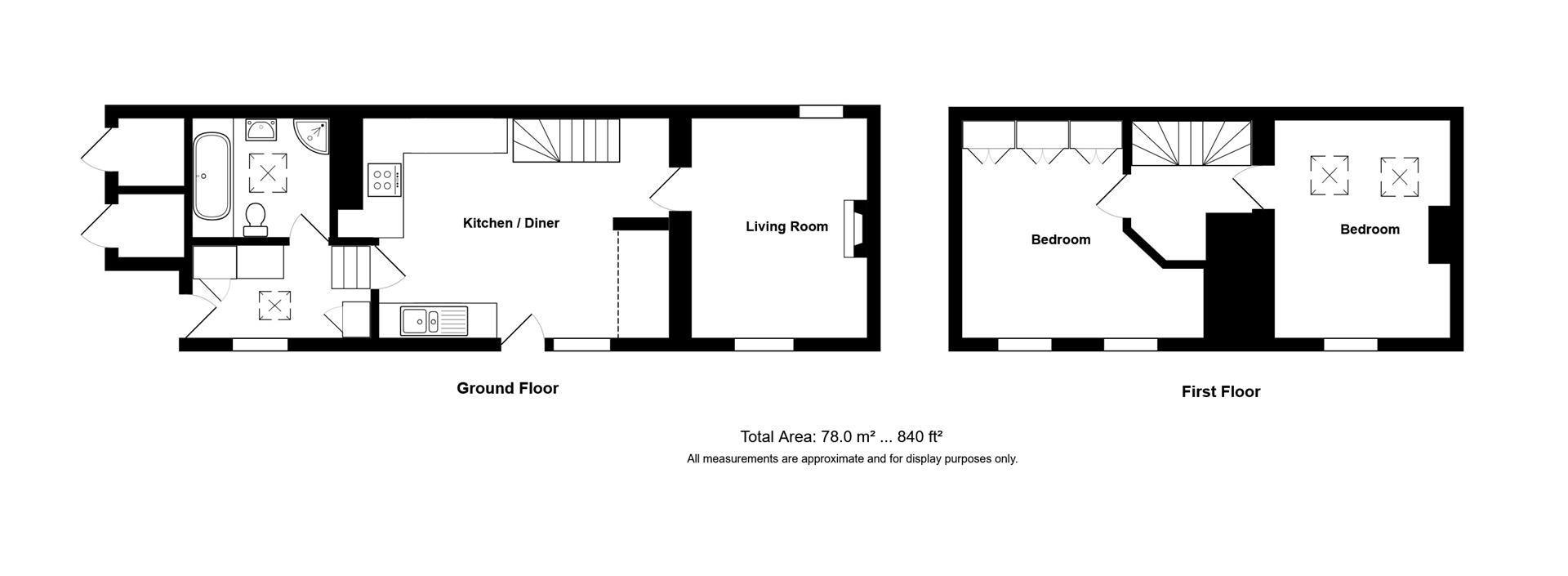- Centrally located in a secluded part of the village
- Full of original features
- delightful low maintenance cottage garden
- Stunning character kitchen dining space with inglenook Fireplace alcove
- Two double bedrooms
- Modern contemporary bathroom
- Excellent storage options
- Detached Cottage
- Well positioned for access to Bristol or Bath
2 Bedroom Detached House for sale in Bath
Nestled in the heart of the picturesque village of Farmborough, this charming detached house offers an impressive blend of period features and modern convenience. With delightful inviting rooms, this property provides ample space for both relaxation and entertaining. The two well-proportioned bedrooms are perfect for a small family or when guests come to stay, while the bathroom is designed for comfort and practicality.
One of the standout features of this home is its original period charm, which is evident throughout the property. From the elegant architectural details to the warm, inviting atmosphere, this house exudes character and history. The low-maintenance cottage garden is a lovely retreat, providing a private outdoor space to enjoy the fresh air and sunshine without the burden of extensive upkeep.
Additionally, the property is ideally situated for easy access to both Bristol and Bath, making it a perfect choice for those who wish to enjoy the tranquillity of village life while remaining connected to the vibrant amenities of the city. This home is a rare find, offering a perfect balance of charm, character and modern living in a sought-after location. Whether you are looking to settle down or seeking a peaceful retreat, this property is sure to impress.
Sitting Room - 3.92 x 3.05 (12'10" x 10'0") - A charming room accessed via a wood latched door with dual aspect double glazed windows, one with a pretty window seat. Packed full of charm and character with ceiling beams, stone fireplace with a wood burner and a wood mantle. Radiator.
Kitchen Diner - 4.96 x 3.73 (16'3" x 12'2") - Entry to the property via a double glazed panel door into a beautiful space packed full of cottage charm whilst having modern day conveniences. The kitchen area boasts a range of cream wall units with under lighting and base units with grey quartz style worktops, an inset one and half sink with a mixer tap and matching upstands. These all offer an excellent selection of storage solutions. There are numerous built in appliances including two ovens, one with a built in microwave, four burner gas hob, cooker hood, warming drawer, slimline dishwasher and a fridge. There is ample room for a dining table set in front of an impressive inglenook fireplace with a feature bread oven. Further original features include two stone mullioned window one with a window seat and a radiator below, exposed ceiling beams and flagstone floors. A wood latched door leads to a few steps which lead to the
Utility Lobby - 3.12 x 1.54 (10'2" x 5'0") - Double glazed window with a side aspect and a stable style door with the top part having panel glass windows. There are further storage wall and base units which match the kitchen and a wooden worktop. A built in fridge freezer is supplied and space for a washing machine. There are ceiling spot lights and a skylight. A built in corner cupboard offers further storage and houses the combi boiler. A tiled floor completes the room and gives practical flooring with access in and out to the garden. A wood latch door leads to the
Bathroom - 2.41 x 1.99 (7'10" x 6'6") - A lovely modern bathroom with a generous feeling of space comprises a panel bath, corner shower cubicle with glass sliding doors, vanity basin, heated towel rail and a toilet. The vaulted ceiling has spot lights and a large skylight whilst the matching tiled flooring flows in seamlessly from the utility lobby. Radiator.
Landing - Ceiling roof light and ceiling spot lights. Exposed stone and a character stone arch.
Bedroom 1 - 3.23 to built in cupboard xx 4.25 narrowing to 3.0 - Entry via a wood latch style door. Two mullioned double glazed windows and ceiling beam give a lovely cosy cottage feel to the room. Along one side of the room is a row of built in cupboards with shelves and hanging space. There are ceiling spot lights and a radiator.
Bedroom 2 - 4.04 x 3.05 (13'3" x 10'0") - Entry via a wood latch door. A lovely vaulted ceiling featuring ceiling beams with two sky lights and a further double glazed window. Wooden floors. Radiator.
Outside / Garden - A pathway to the front of the property runs across the cottage and to the front door and onto a gate into the garden. The garden offers peace and privacy with fencing and walling enclosing the area. This lovely cottage garden has been designed to be low maintenance with paving stones making a great area for alfresco dining. A few steps lead up to a stone chipped area and some raised flowerbeds. To the rear of the cottage are two storage cupboards and to the rear of the garden is a further large storage cupboard.
Tenure - Freehold.
Council Tax - According to the Valuation Office Agency website, cti.voa.gov.uk the present Council Tax Band for the property is C. Please note that change of ownership is a 'relevant transaction' that can lead to the review of the existing council tax banding assessment.
Additional Information - Local authority. Bath and North East Somerset.
Services. Mains electric. Mains water and drainage.
Broadband Ultrafast 1000mps source Ofcom
Mobile phone Outside EE, O2 Three, Vodafone. All likely source Ofcom
Property Ref: 589942_33933406
Similar Properties
Sommerville Way, Bitton, Bristol
3 Bedroom Semi-Detached House | £415,000
This excellent modern three bedroom semi detached house was constructed in circa 2020 by Linden Homes and is part of the...
Tennyson Close, Keynsham, Bristol
3 Bedroom Semi-Detached House | £410,000
Located in a delightful cul de sac on Tennyson Close, Keynsham, Bristol, this charming semi-detached house offers a perf...
3 Bedroom Semi-Detached House | Offers in excess of £400,000
Available with no onward chain is this 1920's three bedroom semi-detached home. The home has been well cared for and is...
2 Bedroom Cottage | Guide Price £425,000
Welcome to this charming semi-detached contemporary cottage located in Saltford close to the Marina and riverside walks...
Somerset Folly, Timsbury, Bath
3 Bedroom Semi-Detached Bungalow | Guide Price £425,000
This well situated semi detached bungalow dates from the 1970's and has been sensitively modernised and reconfigured to...
3 Bedroom Semi-Detached House | £425,000
Located in the charming village of Pensford, Bristol, this semi-detached house offers a delightful blend of comfort and...

Davies & Way (Saltford)
489 Bath Road, Saltford, Bristol, BS31 3BA
How much is your home worth?
Use our short form to request a valuation of your property.
Request a Valuation
