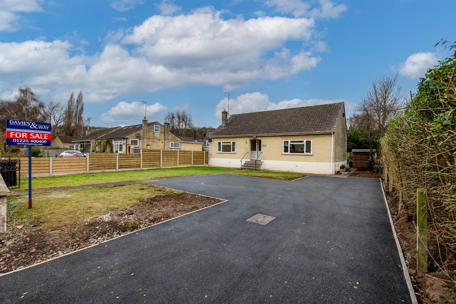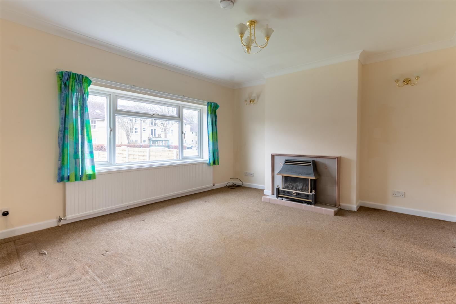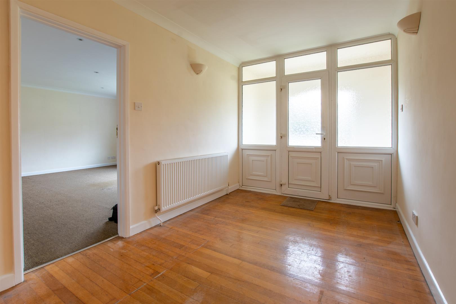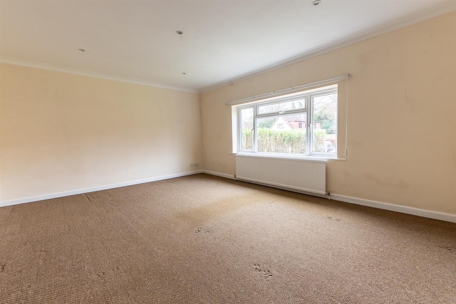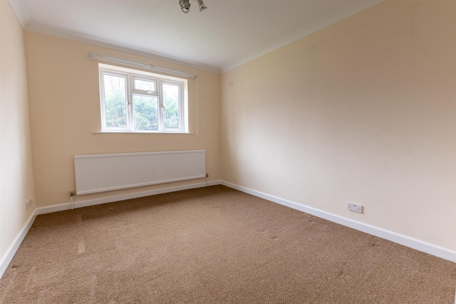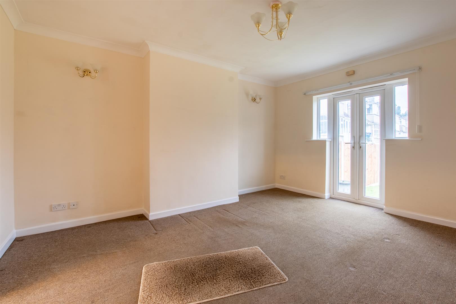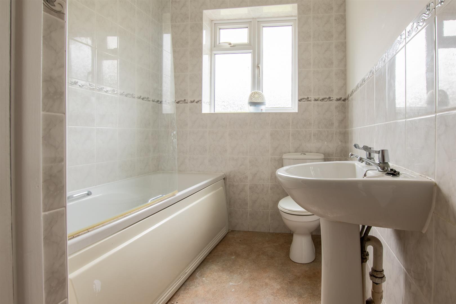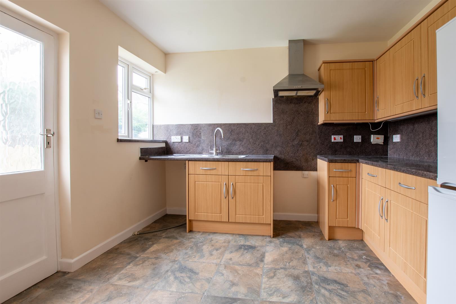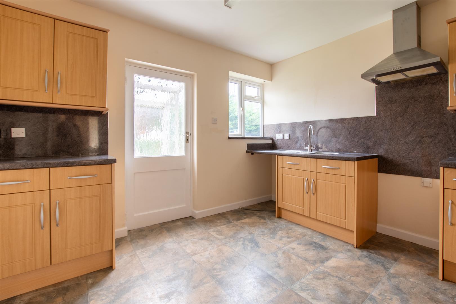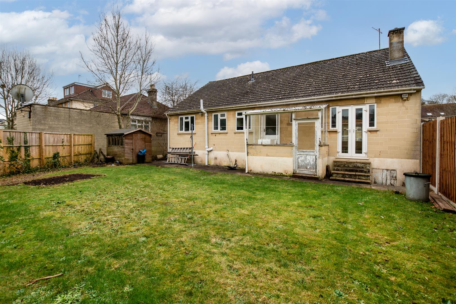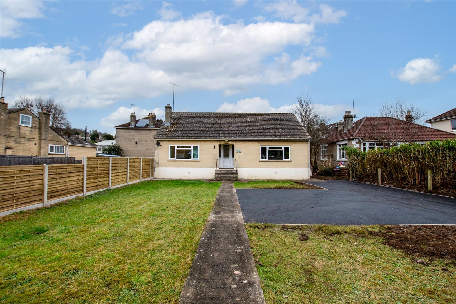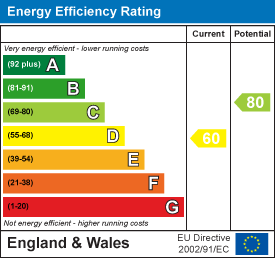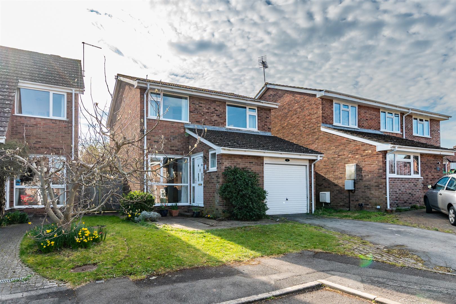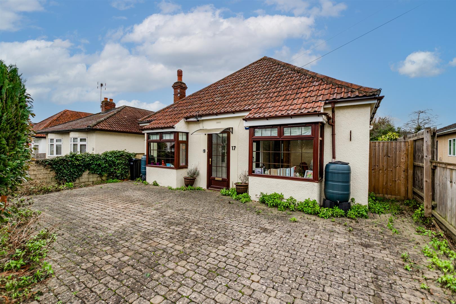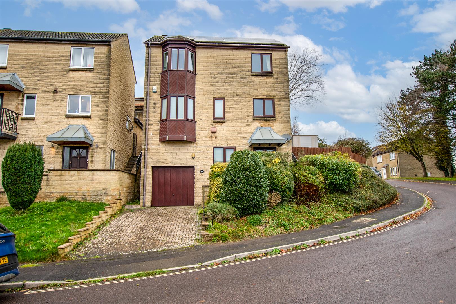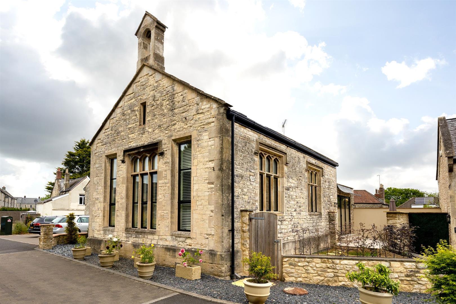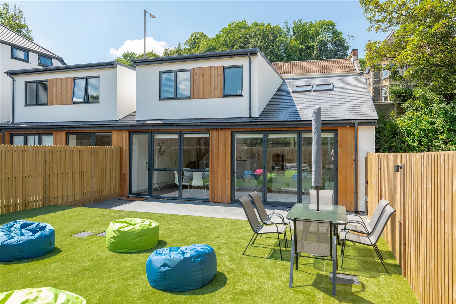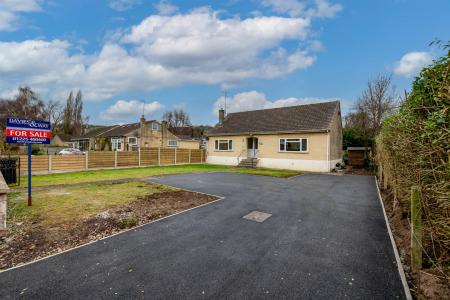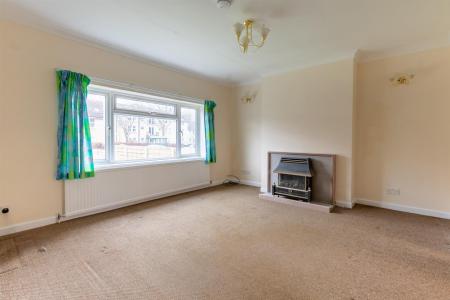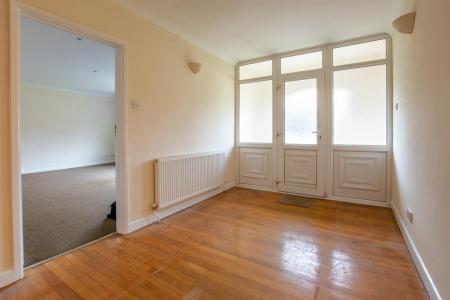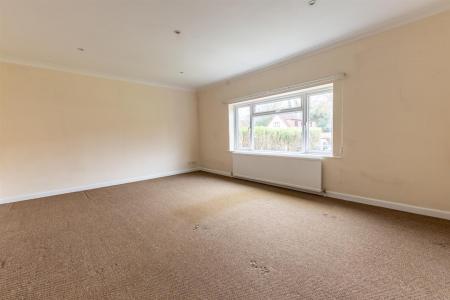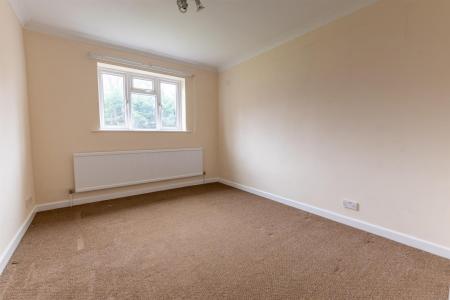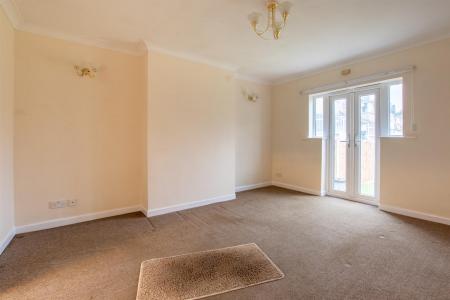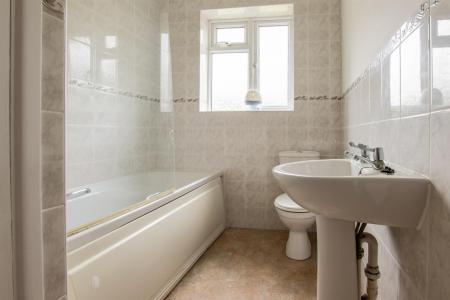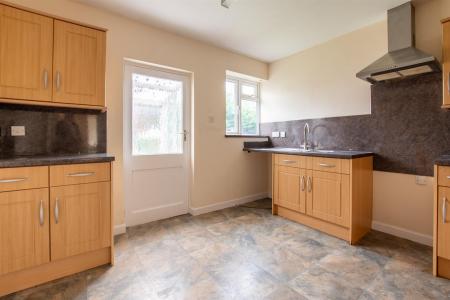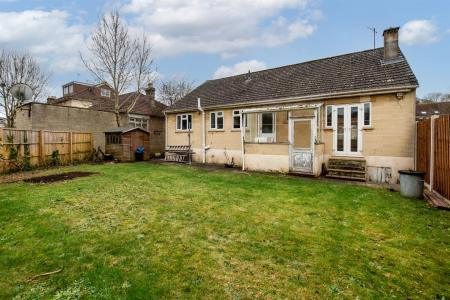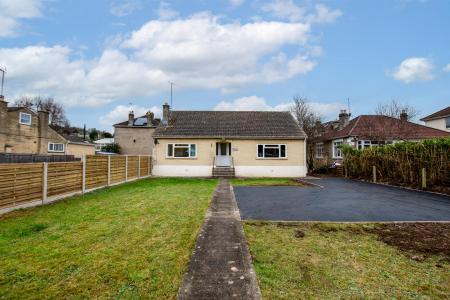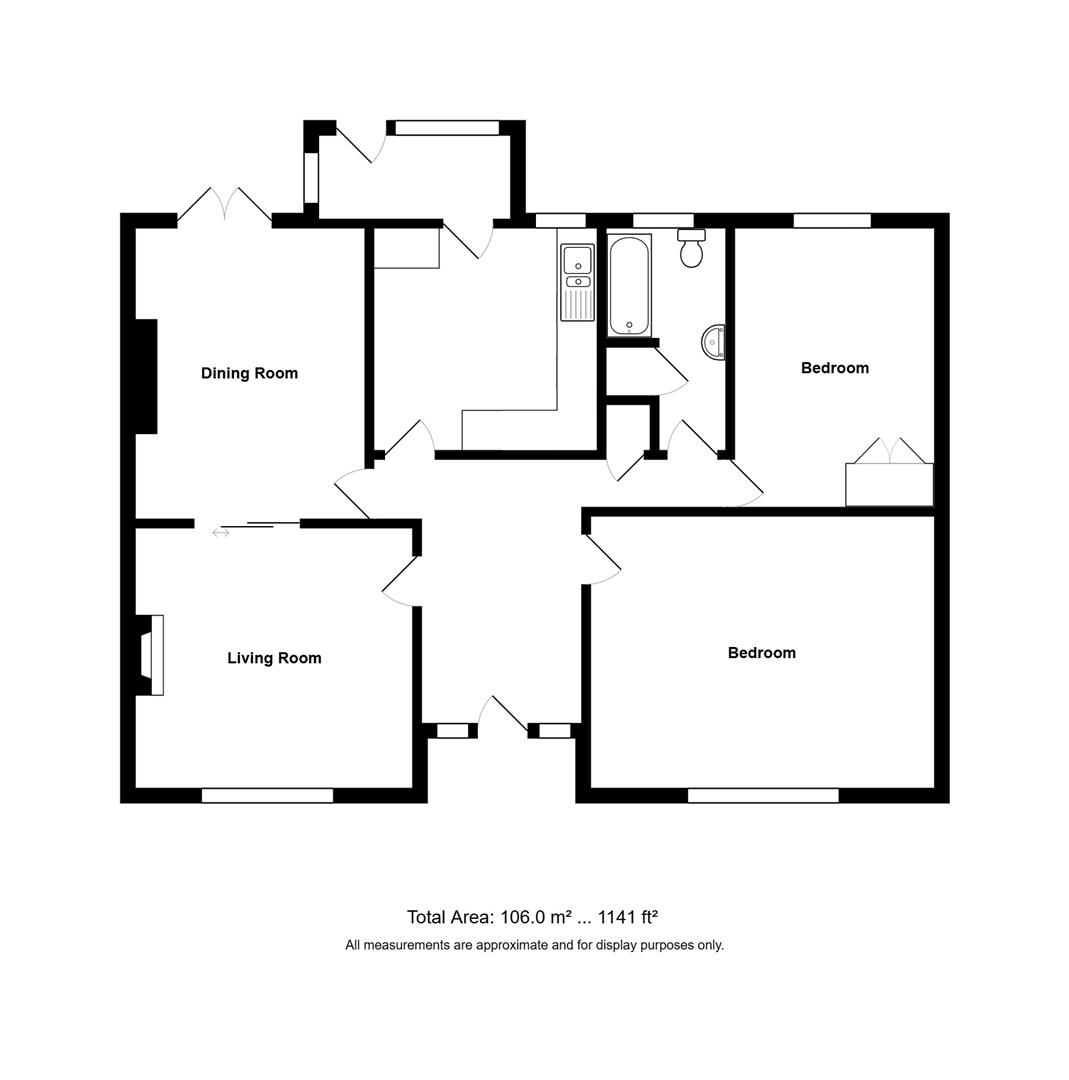- Avaiable vacant with no upward sales chain
- Built in 1961 with scope to extend, subject to planning consent
- 1141 sqft of versatile accommodation on one level
- Huge potential for loft conversion
- Wide entrance hall
- Two separate reception rooms
- Kitchen/breakfast room
- 2 double bedrooms
- Bathroom
- Good size level garden and off street parking.
2 Bedroom Detached Bungalow for sale in Bath
Karena is an individual detached "true" bungalow built by the present vendors family in 1961 and available on the open market for the first time. The bungalow offers particularly generous and versatile accommodation with excellent room sizes throughout. Approached through a central hallway there are two separate reception rooms, a kitchen/breakfast room, two good size double bedrooms and a bathroom.
The attic area is unexploited with great potential for conversion to provide additional accommodation with clear scope for a staircase from the particularly wide hallway.
On the outside lies a good size level plot with gardens to the front and rear and ample off street parking.
The property is situated in the Newbridge area of Bath on the western outskirts close to the Bristol-Bath Cycle Path and the Newbridge Park and Ride. It offers easy access to the City Centre by public transport with the added advantage of good access to Bristol without having to cross the city.
In fuller detail the accommodation comprises (all measurements are approximate):
Recessed Storm Porch - Double glazed entrance door with matching side and top panels leading to
Reception Hall - 4.30m x 2.42m (14'1" x 7'11") - Radiator, uplighters, wood strip flooring, access to roof space, cupboard with Ideal gas fired boiler.
Sitting Room - 4.23m x 3.96m (13'10" x 12'11") - Double glazed window to front aspect, tiled fireplace, radiator, sliding glazed door to dining room.
Dining Room - 4.46m x 3.42m (14'7" x 11'2") - Separate door to hallway, radiator, double glazed french doors and side windows overlooking the rear garden.
Kitchen/Breakfast Room - 3.41m x 3.32m (11'2" x 10'10") - Range of fitted wall and floor units with inset stainless steel one and quarter bowl sink with mixer tap, rolled edged work surfaces and upstands. Plumbing for washing machine and canopied extractor hood, double glazed window to rear aspect, radiator, door to
Rear Porch - In need of repair
Bedroom One - 5.25m x 4.15m (17'2" x 13'7") - Double glazed window to front aspect, radiator, ceiling mounted downlighters.
Bedroom Two - 4.23m x 3.04m (13'10" x 9'11") - Double glazed window overlooking the rear garden, radiator. Built in wardrobe (included in measurements).
Bathroom - White suite comprising bath with shower screen and mixer tap incorporating shower attachment, wc and pedestal wash basin. Tiled surrounds, radiator, built in shelved cupboard.
Outside -
Front Garden - 16m x 15m (52'5" x 49'2") - Level, laid to lawn with a tarmacadam driveway, parking and turning area. There is access to the side of the property leading to the
Rear Garden - 13.5m x 10m (44'3" x 32'9") - The garden is level, laid to lawn with a timber garden storage shed, There is access to an under croft storage area beneath the bungalow.
Tenure - Freehold.
Council Tax - According to the Valuation Office Agency website, cti.voa.gov.uk the present Council Tax Band for the property is E. Please note that change of ownership is a 'relevant transaction' that can lead to the review of the existing council tax banding assessment.
Additional Information - A new detached dwelling is in the course of construction on land immediately to the west of the property, which is in separate ownership.
All mains services, gas, electric, water and drainage.
Ultrafast 1000mbps broadband available. Source - Ofcom.
Limited internal voice & data coverage available via EE, O2 & Vodafone but likely via Three. Likely voice and data coverage available externally via EE, O2, Three & Vodafone. Source - Ofcom.
Property Ref: 589942_33573760
Similar Properties
Vernon Close, Saltford, Bristol
3 Bedroom Detached House | Guide Price £475,000
Nestled in a tranquil cul-de-sac on Vernon Close, Saltford, this delightful detached house offers a perfect blend of com...
Lansdown Road, Saltford, Bristol
2 Bedroom Detached Bungalow | £475,000
A delightful detached Bungalow, built circa 1950. Located in the centre of Saltford Village within easy level walking ac...
4 Bedroom Townhouse | £475,000
Nestled on Langdon Road in the picturesque city of Bath, this charming townhouse offers a delightful blend of comfort an...
Trinity Close, Paulton, Bristol
3 Bedroom Detached House | Offers in region of £499,995
Westbrook House is a charming former school building originally dating from the 1800's with elevations in natural stone...
Beresford Close, Saltford, Bristol
3 Bedroom Semi-Detached House | Guide Price £500,000
located in the highly sought-after location of Beresford Close in Saltford, Bristol, this charming semi-detached house o...
2 Bedroom Cottage | Guide Price £500,000
Welcome to this charming semi-detached contemporary cottage located in Saltford close to the Marina and riverside walks...

Davies & Way (Saltford)
489 Bath Road, Saltford, Bristol, BS31 3BA
How much is your home worth?
Use our short form to request a valuation of your property.
Request a Valuation
