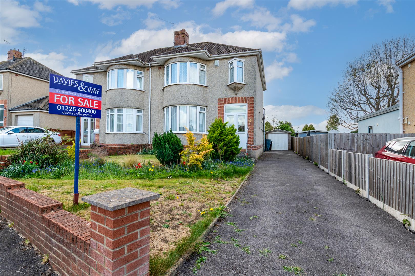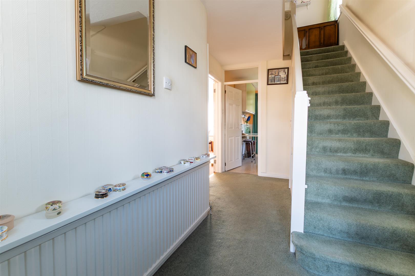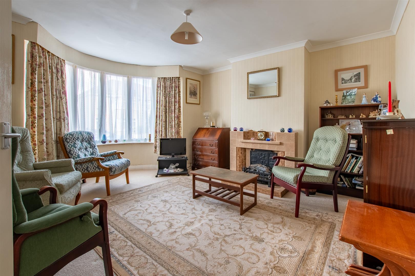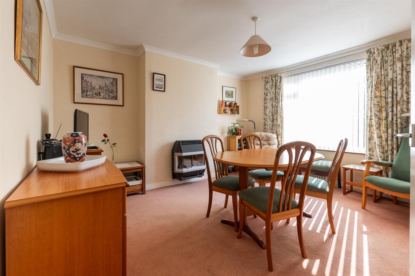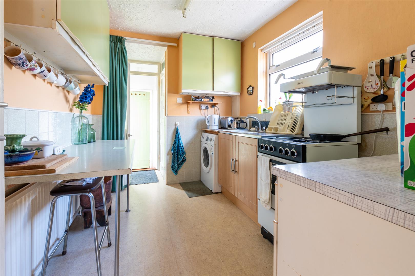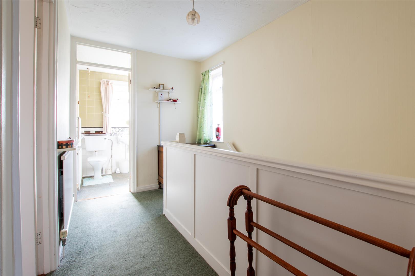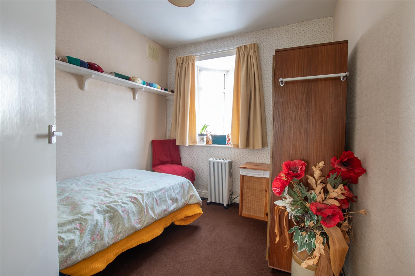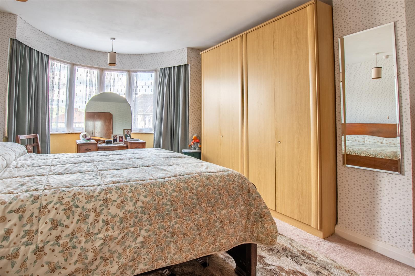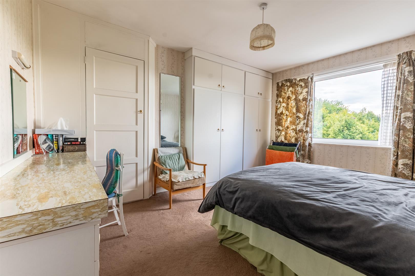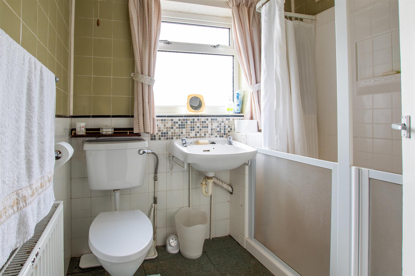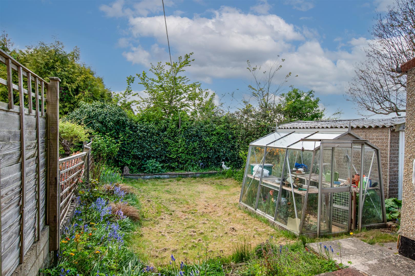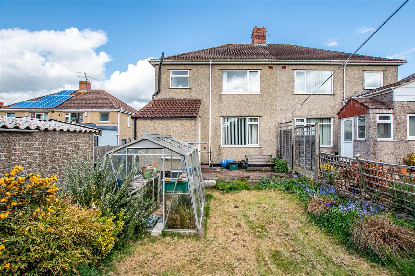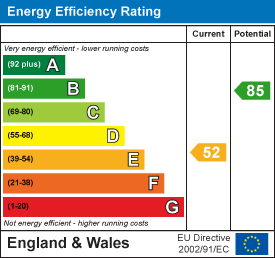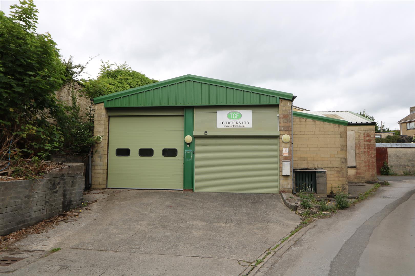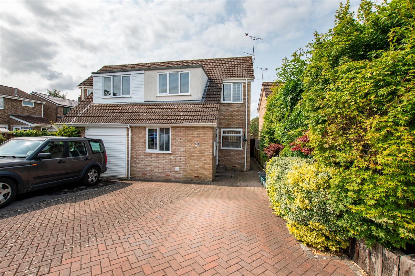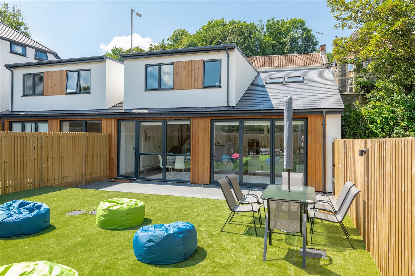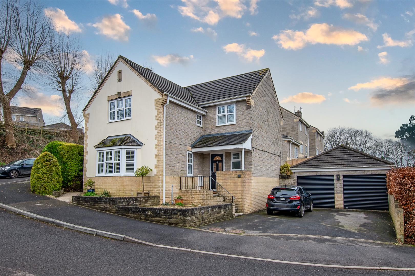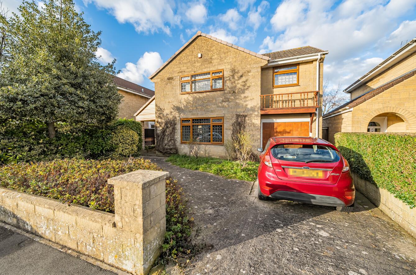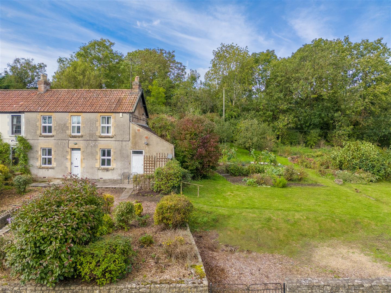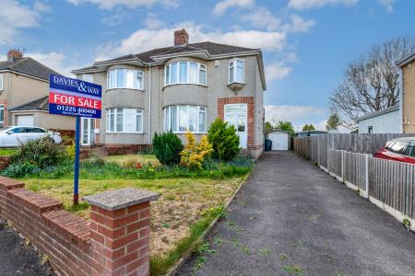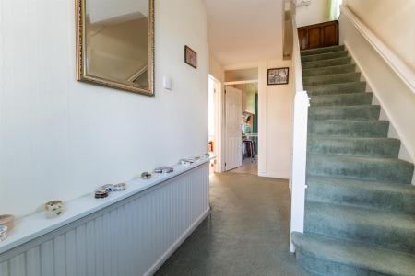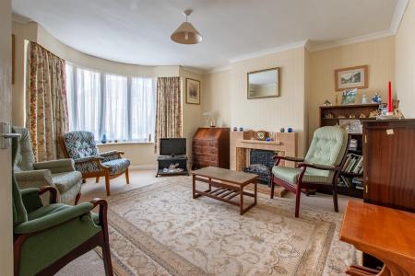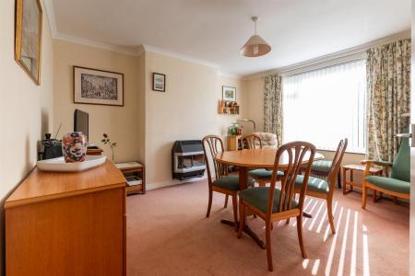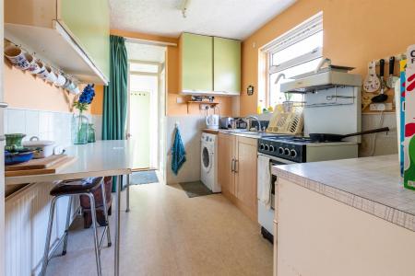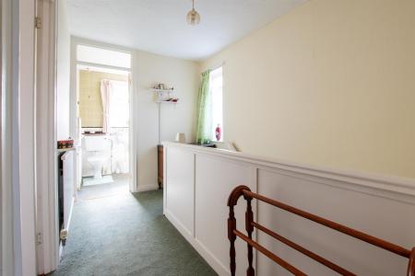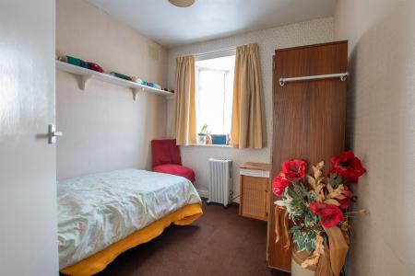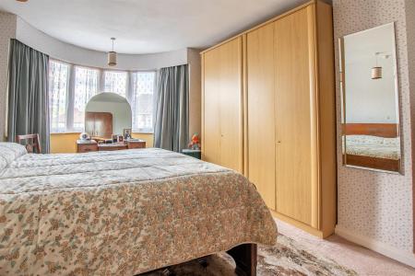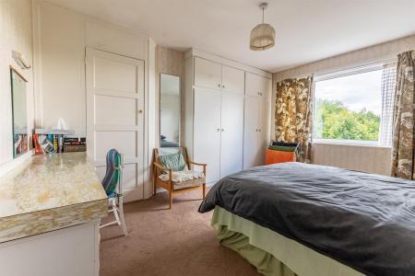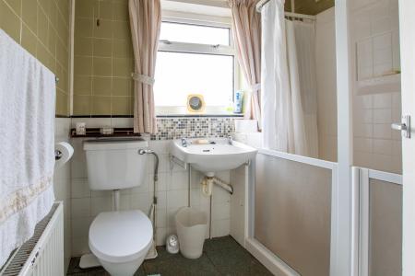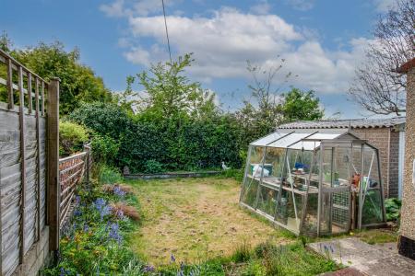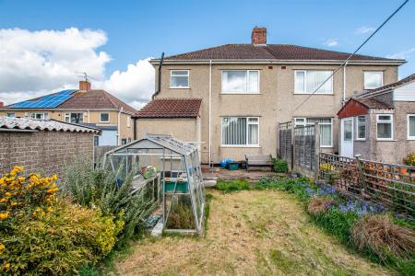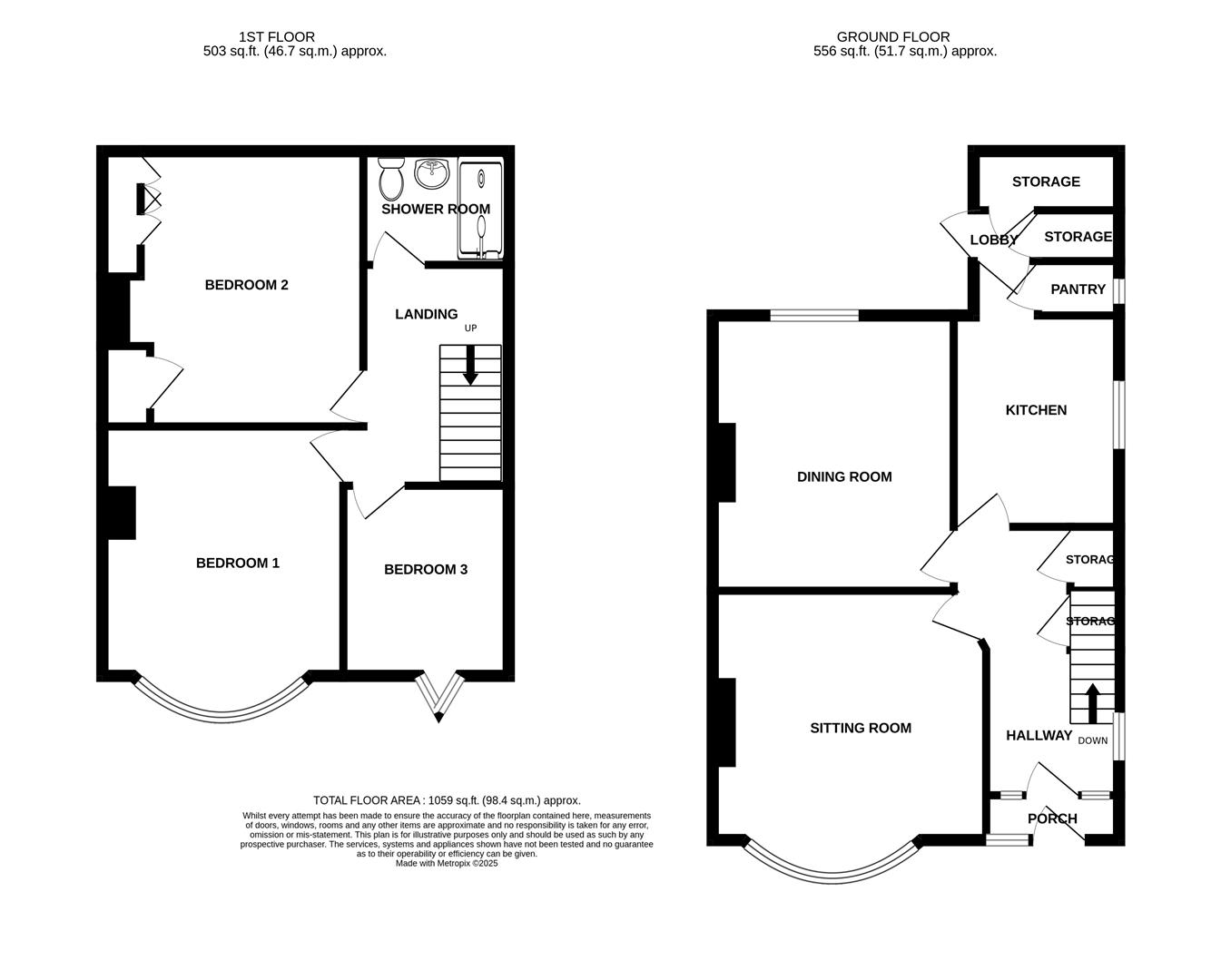- Available with no onward chain
- Ideal family home requiring some updating
- Cul de sac location backing onto Saltford Golf Club
- Character bow bay windows
- 2 separate reception rooms
- Kitchen
- 3 Bedrooms
- Shower room (former bathroom)
- Ample driveway parking and garage
- Pleasant gardens to front and rear.
3 Bedroom Semi-Detached House for sale in Bristol
located in the highly sought-after location of Beresford Close in Saltford, Bristol, this charming semi-detached house offers a delightful blend of comfort and convenience. Built in the late 1950s, the property boasts a timeless appeal while providing modern living spaces suitable for families and professionals alike.
Upon entering, you will find two separate reception rooms, perfect for entertaining guests or enjoying quiet family evenings. The layout is both practical and inviting, allowing for a seamless flow between spaces. The three bedrooms two double and one single provide ample accommodation, ensuring that everyone has their own personal retreat.
The property features a shower room, catering to the needs of the household. Outside, the rear garden is a true highlight, backing onto the picturesque Saltford Golf Club, offering a serene backdrop for relaxation and outdoor activities. The garden presents an excellent opportunity for gardening enthusiasts or those who simply wish to enjoy the fresh air.
Parking is a breeze with space for vehicles, thanks to the generous driveway and garage. This feature is particularly valuable in a location where convenience is key. Additionally, the absence of an onward sales chain simplifies the buying process, making this property an attractive option for prospective buyers.
In summary, this semi-detached house on Beresford Close is a wonderful opportunity to secure a home in a desirable area of Saltford, combining spacious living, a lovely garden, and excellent parking facilities. Do not miss the chance to make this charming property your own.
Enclosed Porch - 1.82 x0.63 (5'11" x2'0") - uPVC double glazed door and double glazed window. Tiled floor. Light. Wood character door with a glass panel and windows each side lead into the hallway.
Hallway - Double glazed window with side aspect. Staircase leads to the first floor with cupboards underneath.
Sitting Room - 4.63 into bay window x 4.02 (15'2" into bay window - Double glazed bow bay window. Tiled fireplace and surround. Radiator. Coved ceiling.
Dining Room / Reception 2 - 4.06 x 3.58 (13'3" x 11'8") - Double glazed window with rear aspect over the garden. Radiator.
Kitchen - 3.06 x 2.35 (10'0" x 7'8") - Base units and wall units offer storage solutions. Laminate work tops with a stainless steel sink and mixer tap. Part tiled walls. Space for a washing machine and cooker. Door to a pantry with shelves. Double glazed window with a side aspect. A further door lead to a more storage space which is 2.13 m x 0.77m and offers further potential. A further door leads to the garden.
Wc - 1.19 x 0.78 (3'10" x 2'6") - Toilet and a tiled floor
Landing - Double glazed window to side aspect. Loft access. Radiator.
Bedroom - 4.63 into bay x 3.58 (15'2" into bay x 11'8") - Double glazed bow bay window.
Bedroom - 4.06 x 3.82 (13'3" x 12'6") - Double glazed window with a rear aspect. Built in wardrobe. Cupboard with hot water tank.
Bedroom - 2.74 x 2.38 (8'11" x 7'9") - Cantilevered double glazed window with a front aspect.
Shower Room - 2.12 x 1.67 (6'11" x 5'5") - Double glazed. Walk in accessibility shower. Basin and a toilet. Tiled walls . Radiator.
Outside -
Garage - Built in block and render with a pitched roof. Up and over door.
Front Garden - Dwarf wall to front. Fence to side. Lawn area with plants and shrubs. Driveway leads to garage and offers off street parking.
Rear Garden - Westerly facing garden. Backing on to the grounds of the golf club. Lawned garden with pretty plants and shrubs. Hedging to rear and fencing to sides. Patio space for alfresco dining. Greenhouse.
Tenure - Freehold.
Council Tax - According to the Valuation Office Agency website, cti.voa.gov.uk the present Council Tax Band for the property is D. Please note that change of ownership is a 'relevant transaction' that can lead to the review of the existing council tax banding assessment.
Addoitional Information - Local authority. Bath and North East Somerset
Services. All mains services connected
Mobile phone. EE O2 Three Vodafone. outdoors all likely Source Ofcom
Broadband Ultrafast 1000 mps source Ofcom
Property Ref: 589942_33842333
Similar Properties
Commercial Property | Guide Price £500,000
The property comprises a freehold industrial unit extending in total to 258sqm (2777 sqft). It has block and profile she...
4 Bedroom House | £500,000
Located on Boyd Road in the popular village of Saltford, Bristol, this delightful three/four bedroom house offers a perf...
2 Bedroom Cottage | Guide Price £500,000
Welcome to this charming semi-detached contemporary cottage located in Saltford close to the Marina and riverside walks...
4 Bedroom Detached House | £550,000
Welcome to this impressive detached home located in Maple Rise, Radstock. This modern home boasts four spacious bedrooms...
4 Bedroom Detached House | £550,000
This detached house was built in the 1970's and enjoys an enviable position on Manor Road close to the playing fields, w...
3 Bedroom Semi-Detached House | Guide Price £575,000
Kelston View is a most attractive double fronted semi detached cottage which has been in the same family ownership for a...

Davies & Way (Saltford)
489 Bath Road, Saltford, Bristol, BS31 3BA
How much is your home worth?
Use our short form to request a valuation of your property.
Request a Valuation
