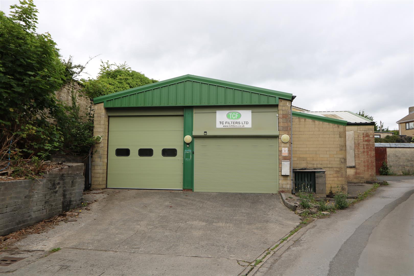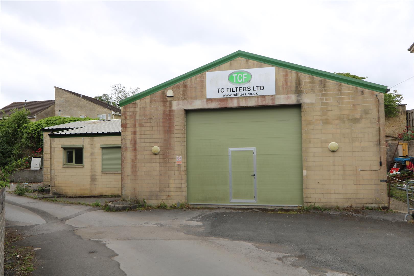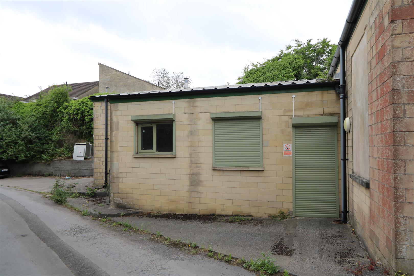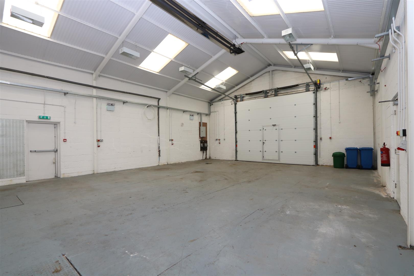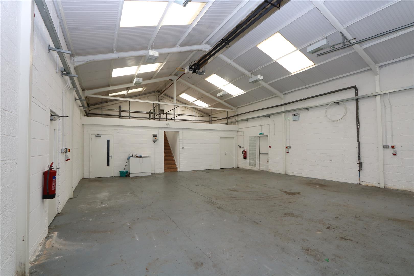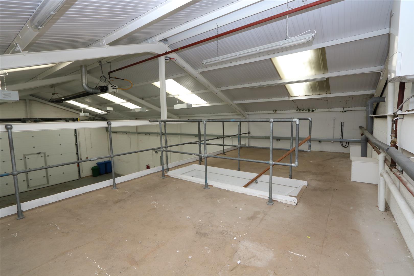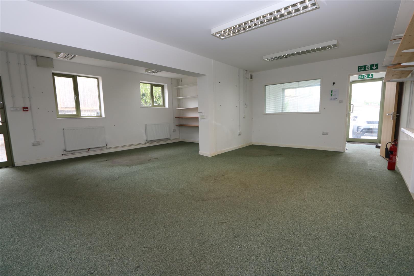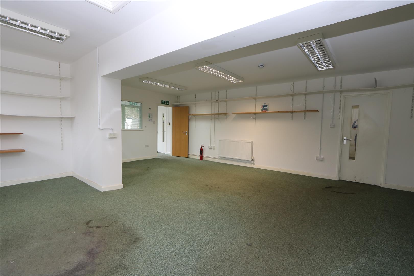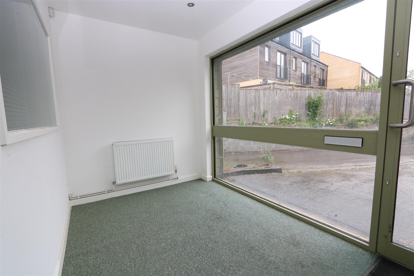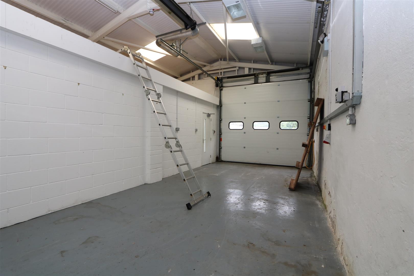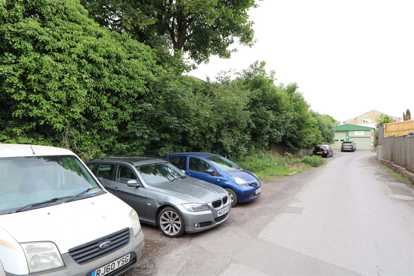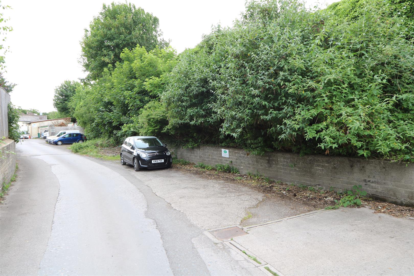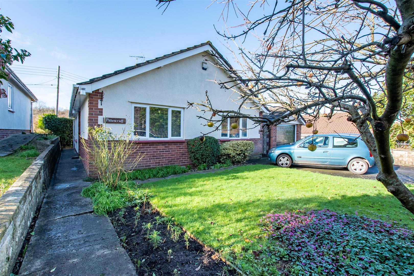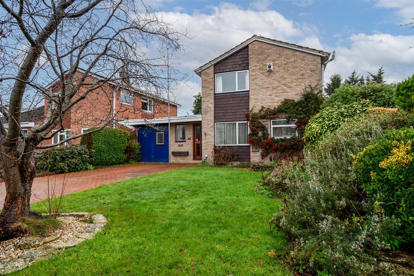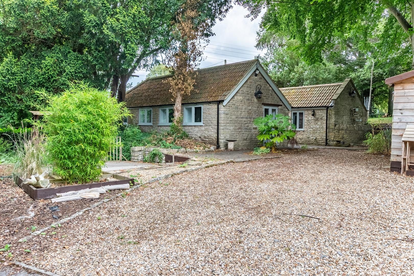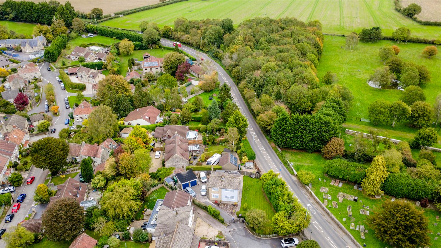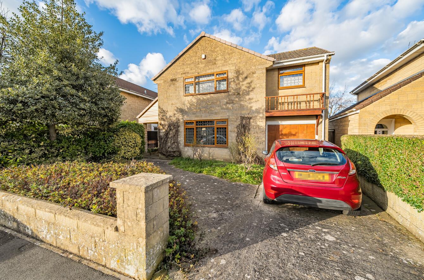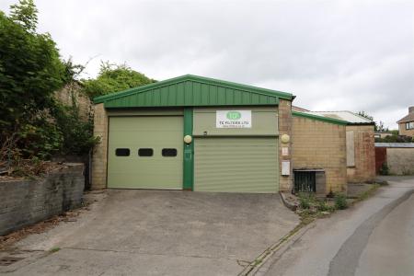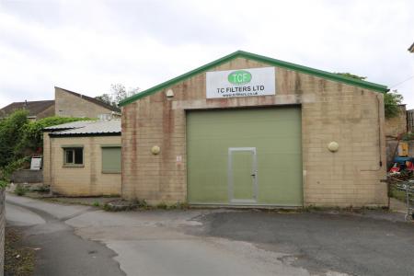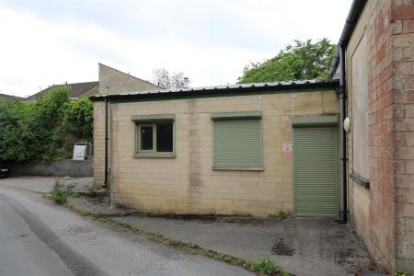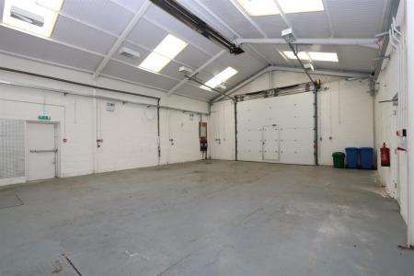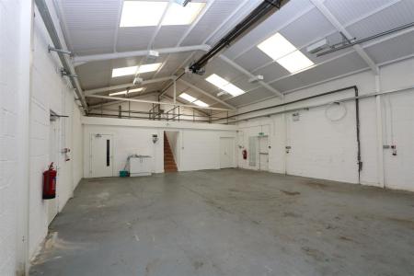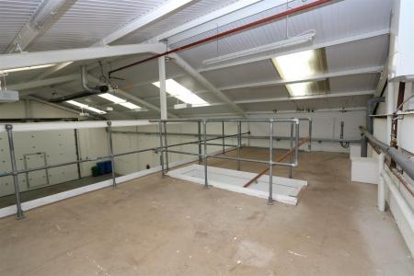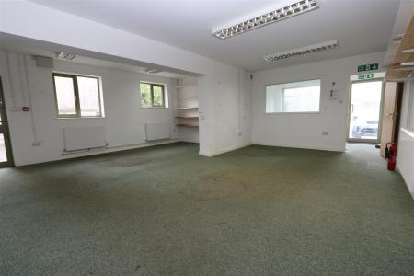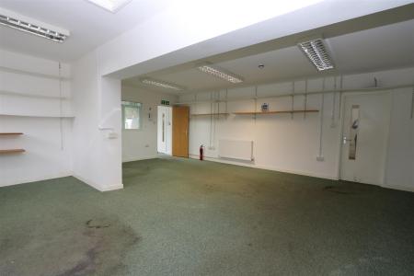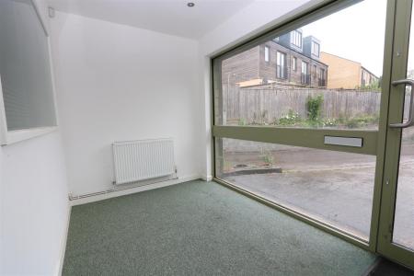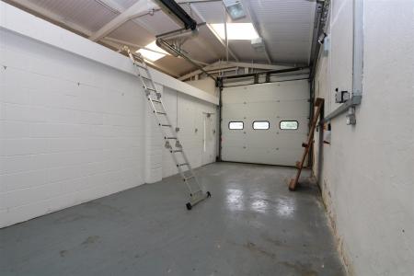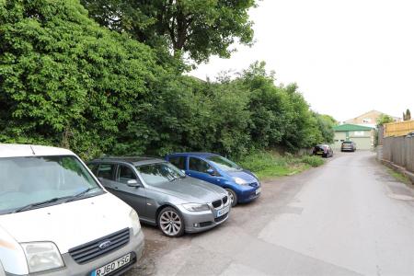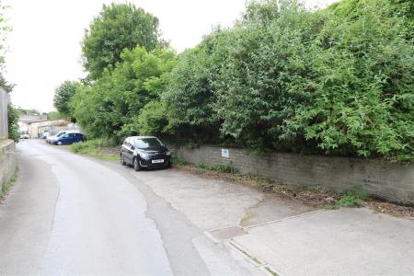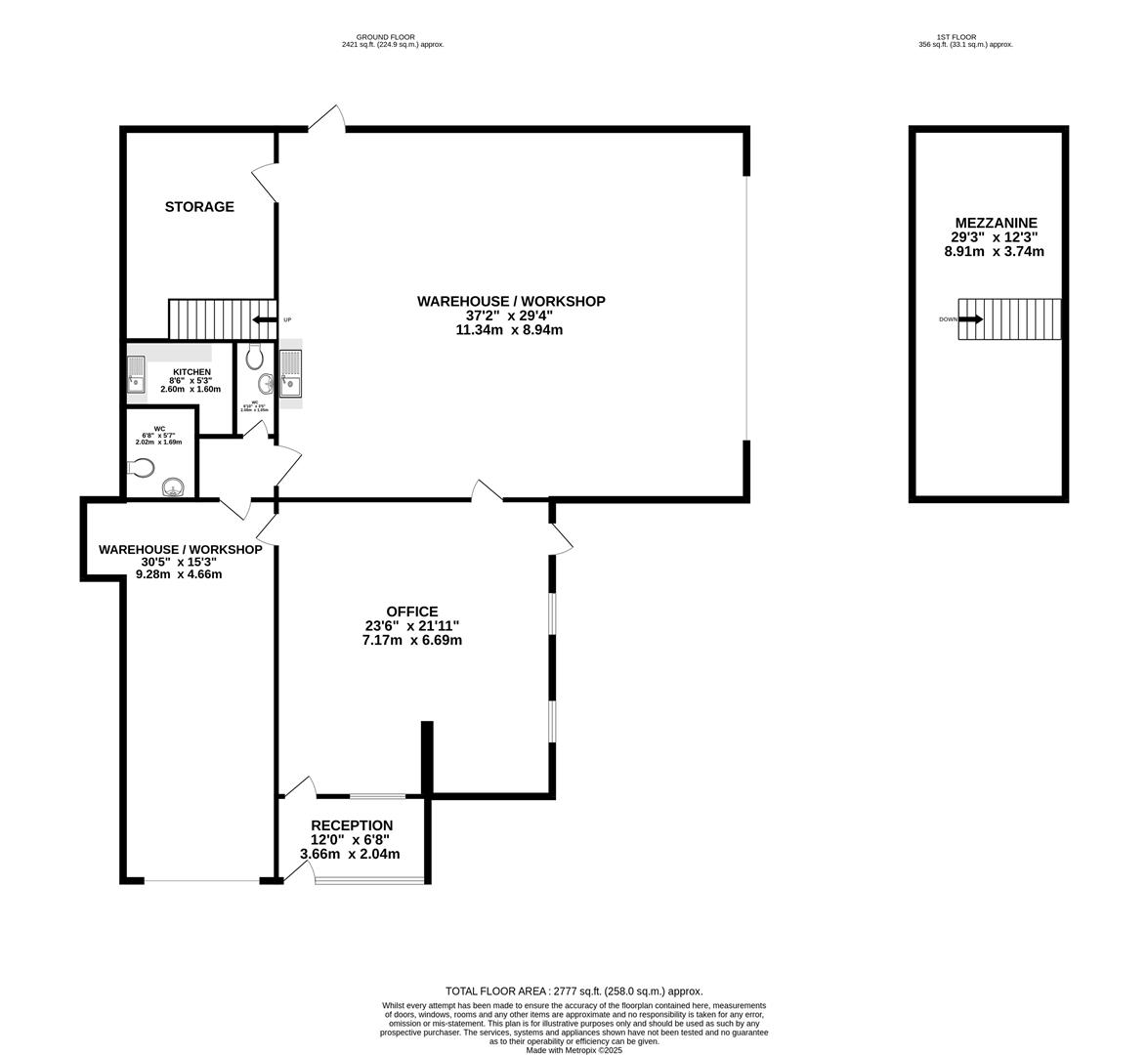- A rare opportunity to purchase a freehold industrial unit
- Situated on the southern side of Bath just off Frome Road
- Available with vacant possession and ideal for owner occupation or investment
- Overall 2777sqft - Capable of sub division subject to necessary consents
- Warehouse/workshop with mezzanine
- Further separate workshop
- Reception and offices
- kitchen and wcs
- Generous private parking
- All mains services - gas heating
Commercial Property for sale in Odd Down, Bath
The property comprises a freehold industrial unit extending in total to 258sqm (2777 sqft). It has block and profile sheet elevations with a metal profile roof. There is a main workshop/warehouse space accessed via a roller shutter door with an internal store, kitchen and a mezzanine area above. There is a further separately accessed workshop area and office accommodation has been sub divided and could be converted back into workshop space if required. Externally there is a further plot of land immediately adjacent to the site which provides a good amount of parking.
Odd Down is situated on the southern side of the City and the property is situated just off the Frome Road close to the traffic light junction with Bloomfield Road, known as Noads Corner. The site is part of the former Red Lion Quarry which comprises this unit and a small collection of commercial buildings at the end of the lane which are in separate ownership.
In all a rare opportunity to buy a freehold unit ideal for owner occupation or as an investment and suitable for including a self invested pension fund (SIPP)
In fuller detail the accommodation comprises (all measurements are approximate):
Reception Area - 3.66m x 2.04m (12'0" x 6'8") - Double glazed entrance door and window with electric external shutter. Radiator.
Offices - 7.12m x 6.69m (23'4" x 21'11") - Double glazed window to side aspect and double glazed door to outside. Radiator.
Main Warehouse/Workshop Area - 11.34m x 8.94m (37'2" x 29'3" ) - Ridge Height 5.5m. Eaves Height 4.0m. Roller shutter door, ceiling mounted radiant heating> Sink unit, fire door to side aspect. Staircase to mezzanine.
Mezzanine - 8.90m x 3.74m (29'2" x 12'3") - Gas fired heating boiler.
Store Room (Internal) - 4.12m (5.16m to max) x 3.71m (13'6" (16'11" to max - Radiator.
Lobby -
Kitchen (Internal) - 2.60m x 1.60m (8'6" x 5'2") - Fitted wall and floor units. Sink. Radiator.
Male, Female & Disabled Wc's -
Workshop/Warehouse - 9.28m x 4.66m (30'5" x 15'3") - Roller shutter door. Ceiling mounted radiant heating. Ridge Height 4.6m. Eaves Height 4.0m.
Outside - A plan showing the extent of the external land is available for inspection. Notably there is an area to the south east of the building which is linear in nature and used to facilitate off street parking.
Tenure - Freehold. The property is held on two titles ST309922 and ST309923.
Services - All mains services are understood to be connected. The property has gas fired central heating with radiators in the offices and radiant heating in the warehouse/workshop areas.
Energy Performance Certificate - Energy rating 92D. Certificate number 0254-7270-1315-5927-1540. A copy of the full document is available on request.
Property Ref: 589942_33936870
Similar Properties
The Orchard, Pensford, Bristol
3 Bedroom Detached Bungalow | £500,000
An exceptional opportunity to acquire a detached bungalow, discreetly positioned within a secluded cul-de-sac. The prope...
Witney Close, Saltford, Bristol
3 Bedroom Detached House | Offers Over £500,000
A well presented detached family home offered with no onward chain, quietly tucked away in a cul-de-sac position and set...
2 Bedroom Cottage | Guide Price £500,000
The Old Estate Yard Cottage is a delightful single storey detached property originally believed to date from the 1930's...
4 Bedroom Detached House | Guide Price £530,000
The property comprises an individual detached house built in 1966 set in a short cul de sac of five properties, in the s...
4 Bedroom Detached House | £550,000
This detached house was built in the 1970's and enjoys an enviable position on Manor Road close to the playing fields, w...
Pepys Close, Saltford, Bristol
4 Bedroom Detached House | Guide Price £550,000
This well presented Wimpey built detached house dates from 1978 and is offered to the market with no onward sales chain....

Davies & Way (Saltford)
489 Bath Road, Saltford, Bristol, BS31 3BA
How much is your home worth?
Use our short form to request a valuation of your property.
Request a Valuation
