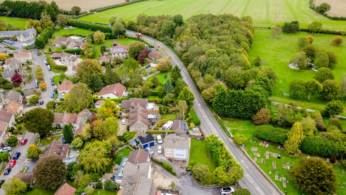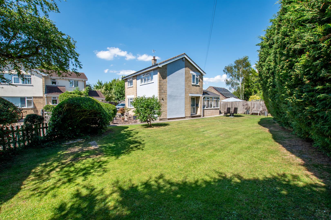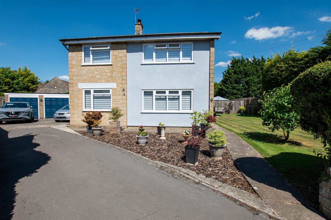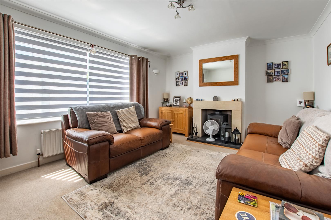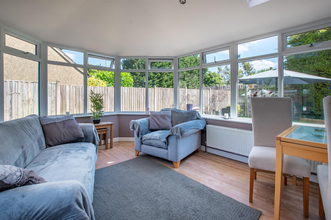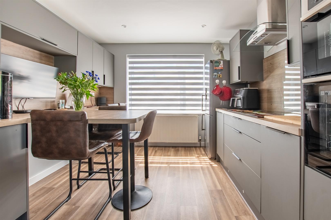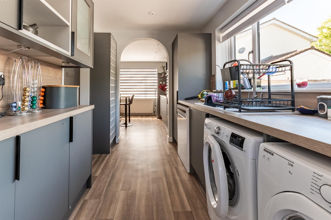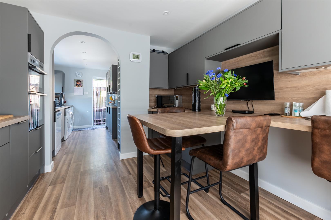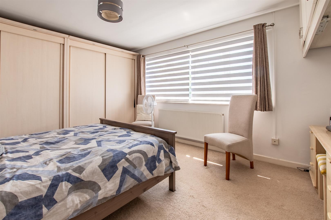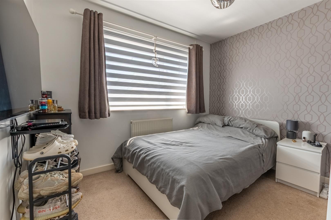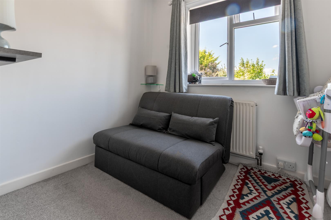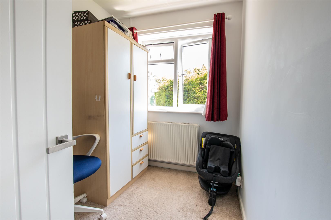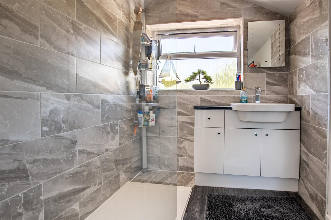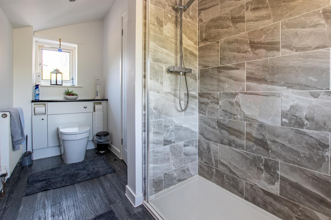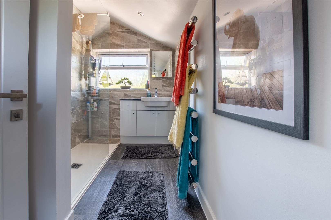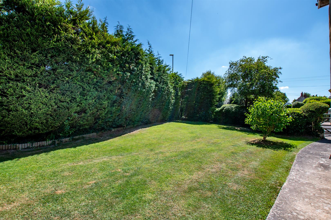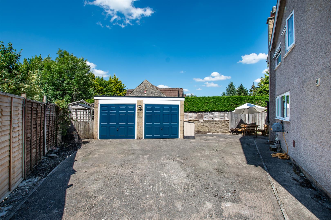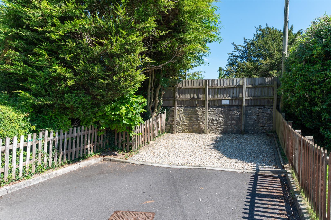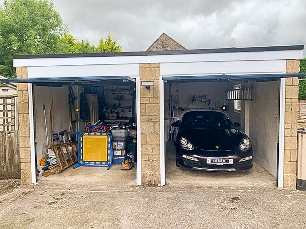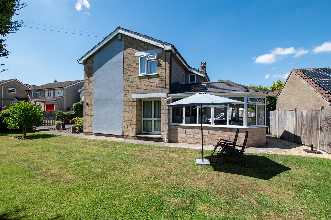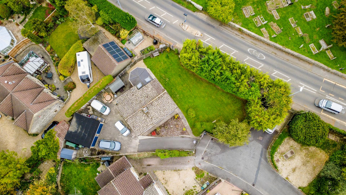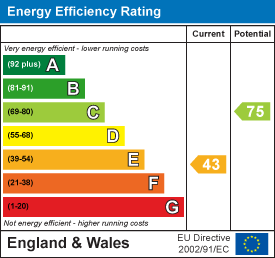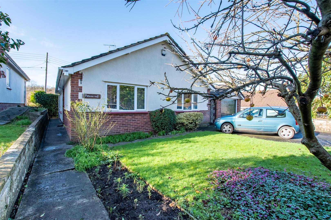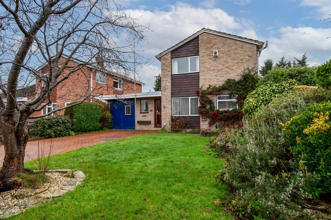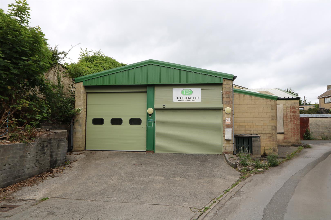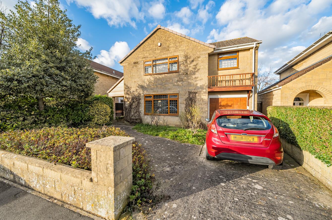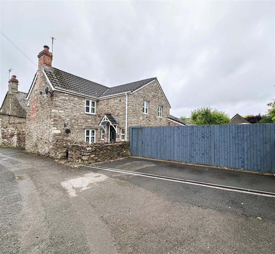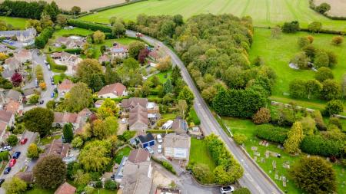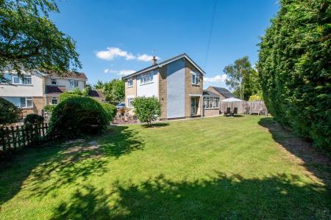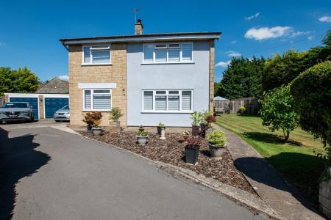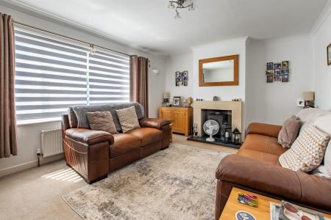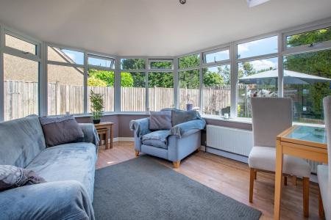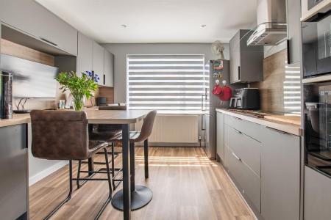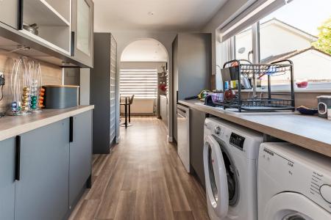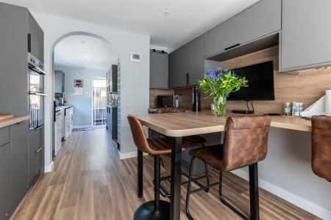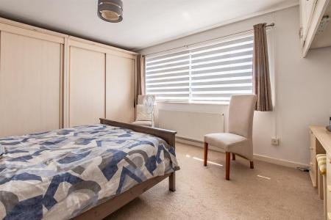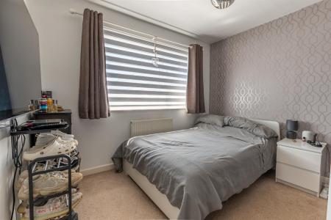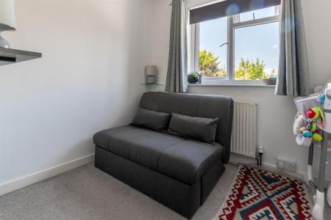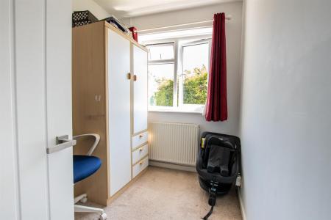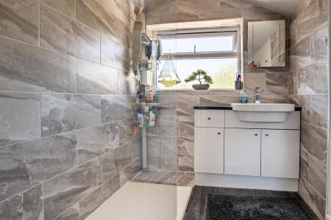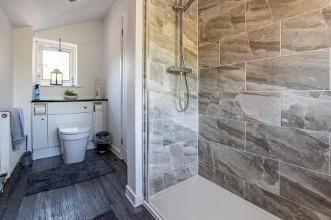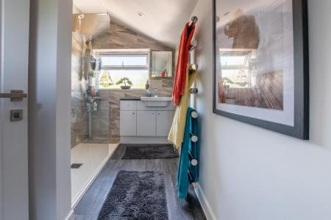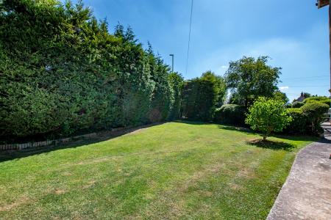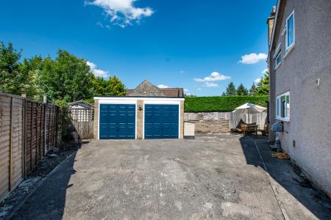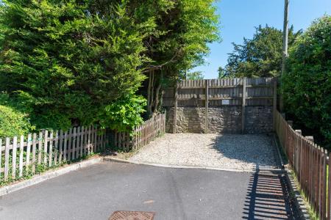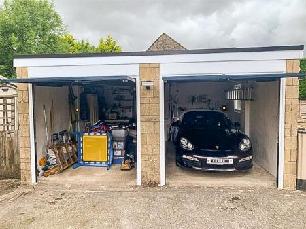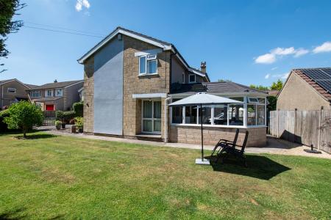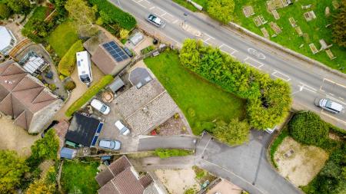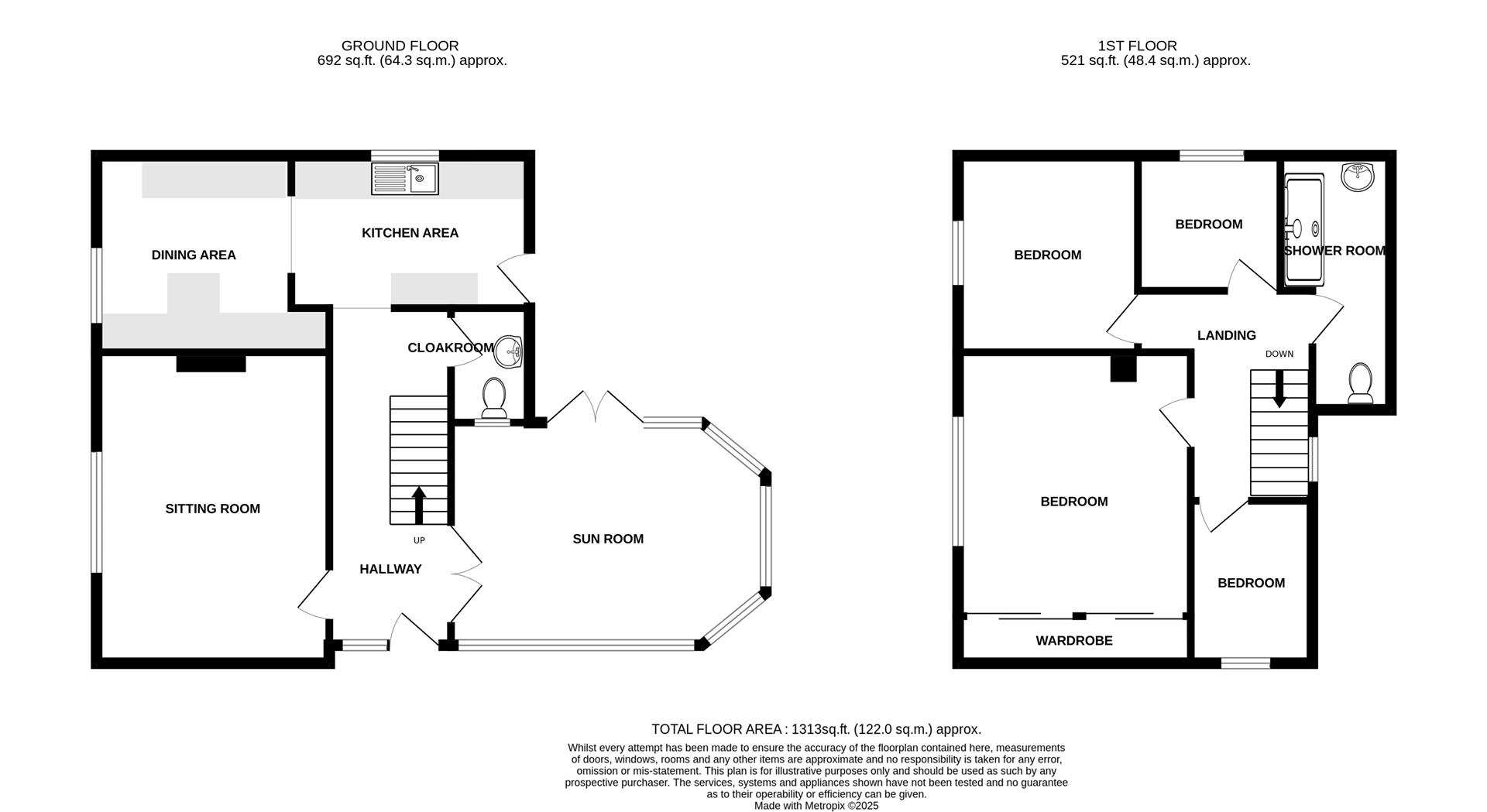- The subject of much expenditure in recent years
- Well presented with tasteful neutral d�cor & ready to move into
- Entrance hall & downstairs cloak/wc
- Living room with wood burning stove
- Large double glazed conservatory with solid "warm roof"
- Refitted kitchen/dining room
- Four bedrooms
- Contemporary fitted shower room
- Abundant parking and detached double garage
- Mature gardens
4 Bedroom Detached House for sale in Bath
The property comprises an individual detached house built in 1966 set in a short cul de sac of five properties, in the sought after country village of Marksbury.
This ideal family home has seen an extensive range of improvements in recent years including a new kitchen, staircase and under stairs storage, internal doors, shower room, central heating boiler and double glazing. It is well presented throughout with tasteful neutral d�cor and would appeal to those seeking a property without the need for significant renovation that you can purchase and move in with minimal disruption to family life.
On the ground floor the property is approached through an entrance hall which has an oak finished staircase with contemporary glazed balustrade and useful understair drawers and cupboards. There is a downstairs cloakroom with WC. To one side of the hallway is a well proportioned light living room with a wood burning stove and on the other is a large conservatory, double glazed and has a ''Guardian Warm Roof'' installed in 2017 making this a room you can enjoy all year round. To the rear of the property lies the kitchen/dining room which was refurbished with a range of contemporary wall and floor units with built in oven and induction hob in 2022. The first floor has four bedrooms; two doubles and two singles, and a bathroom which has been refitted as a contemporary shower room. On the outside the property is approached through double five bar gates to an extensive driveway, parking and turning area with a detached double garage. There is further private parking at the end of the cul de sac with mature gardens to the three sides of the house.
Marksbury is a sought after village location. The property is within walking distance of Marksbury Primary School and close to St Peter's Church and the community hall. The village is in the catchment area of Wellsway School at Keynsham and benefits from a free return school bus to Wellway School. Marksbury also has a convenience store and petrol station for day to day shopping while a wider range of amenities are available at the nearby town of Keynsham which has a Waitrose Food store. The village is on the edge of the Chew Valley with its renowned recreational facilities and the Cities of Bristol and Bath are within easy reach.
In fuller detail the accommodation comprises (all measurements are approximate):
Ground Floor -
Recessed Open Entrance Porch - Double glazed door and screen to
Hallway - Staircase rising to the first floor with oak finished newel and handrail and glazed balustrade. Built in understairs storage drawers and cupboards. Radiator.
Cloak/Wc - White suite with chrome finished fittings comprising WC and wash basin with tiled splash back. Internal double glazed window to conservatory. Radiator.
Sitting Room - 4.86m x 3.65m (15'11" x 11'11") - Double glazed picture window, Bath stone fireplace with wood burning stove and tiled hearth. Radiator.
Double Glazed Conservatory - 4.75m x 3.25m plus recess (15'7" x 10'7" plus rece - uPVC framed and double glazed with opening top light windows and french doors to outside. Solid "warm roof" with two double glazed Velux style windows, radiator, ceiling mounted downlighters.
Kitchen/Breakfast Room - 3.72m x 2.10m plus 3.07m x 3.75m (12'2" x 6'10" pl - Double glazed windows to rear and side aspects, ceiling mounted downlighters, door to outside. The kitchen is furnished with an excellent range of contemporary wall and floor units providing drawer and cupboard storage space with contrasting worksurfaces and upstands. Inset sink with mixer tap, built in induction hob with stainless steel canopied extractor hood above and double oven. Larder unit, built in wine rack, plumbing for dishwasher and washing machine and further appliance space. Radiator. Worcester oil fired central heating boiler (replaced in 2022).
First Floor -
Landing - Access to roof space, double glazed window.
Bedroom - 4.86m x3.71m (15'11" x12'2") - Double glazed window. Fitted top box storage (included in measurements). Free standing wardrobes are included in the sale. Radiator.
Bedroom - 3.08m x 2.82m (10'1" x 9'3") - Double glazed window, radiator.
Bedroom - 2.33m x 2.12m (7'7" x 6'11") - Double glazed window, radiator.
Bedroom - 2.51m x 1.91m (8'2" x 6'3") - Double glazed window, radiator.
Bathroom - Fitted as a contemporary shower room with double obscure glazed windows to front and rear, radiator and ceiling mounted downlighters. Suite in white comprising wc with concealed cistern, wash basin with vanity unit and cupboards beneath and large fully tiled shower enclosure with thermostatic shower head. Illuminated mirror.
Outside - The property is set at the head of the cul de sac. The outside of the house was completely re-rendered in 2023. Double five bar gates lead to an extensive driveway, parking and turning area to the rear of the house which provides the access to the
Detached Double Garage - 5.15m x 4.94m (16'10" x 16'2") - Two up and over entrance doors, power and light, double glazed window. There are two further parking spaces within the cul de sac.
Garden - Mature gardens lie to the front and sides of the house. They are level, laid to lawn with wood chip beds, trees and shrubs and a screening conifer hedge to the front. There is a further storage area to the side of the garage which also houses the oil storage tank. There is a hot tub which is available by separate negotiation covered by a gazebo and an outside stone built BBQ.
Tenure - Freehold.
Council Tax - According to the Valuation Office Agency website, cti.voa.gov.uk the present Council Tax Band for the property is E. Please note that change of ownership is a 'relevant transaction' that can lead to the review of the existing council tax banding assessment.
Additional Information - Mains water, electricity and drainage. No gas. The property has oil fired central heating. The Worcester boiler was installed 2022 and we understand the warranty expires in March 2027. A new bunded metal oil storage tank was installed in 2017.
Local authority is Bath and North East Somerset.
Ultrafast broadband available-1000 Mbps. Source Ofcom.
Mobile EE, Three, O2, Vodaphone all likely outdoors. Source Ofcom.
Property Ref: 589942_34009422
Similar Properties
The Orchard, Pensford, Bristol
3 Bedroom Detached Bungalow | £500,000
An exceptional opportunity to acquire a detached bungalow, discreetly positioned within a secluded cul-de-sac. The prope...
Witney Close, Saltford, Bristol
3 Bedroom Detached House | Offers Over £500,000
A well presented detached family home offered with no onward chain, quietly tucked away in a cul-de-sac position and set...
Commercial Property | Guide Price £500,000
The property comprises a freehold industrial unit extending in total to 258sqm (2777 sqft). It has block and profile she...
4 Bedroom Detached House | £550,000
This detached house was built in the 1970's and enjoys an enviable position on Manor Road close to the playing fields, w...
Pepys Close, Saltford, Bristol
4 Bedroom Detached House | Guide Price £550,000
This well presented Wimpey built detached house dates from 1978 and is offered to the market with no onward sales chain....
North Street, Oldland Common, Bristol
3 Bedroom House | £575,000
The Cottage is tucked away off the main road of North Street and has two off street parking spaces. The Country Cottage...

Davies & Way (Saltford)
489 Bath Road, Saltford, Bristol, BS31 3BA
How much is your home worth?
Use our short form to request a valuation of your property.
Request a Valuation
