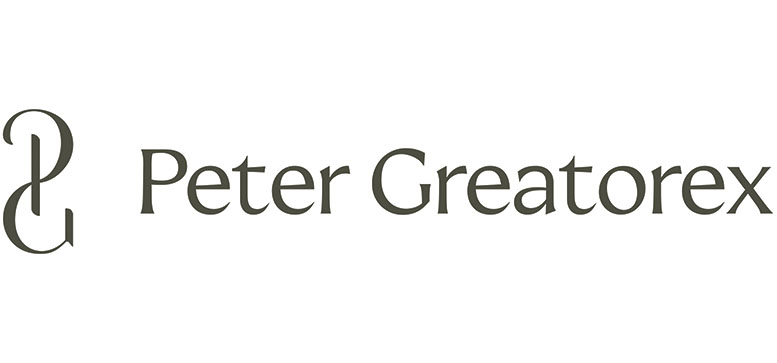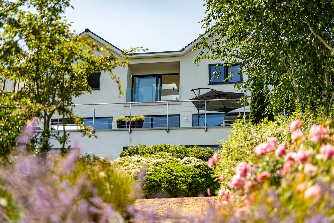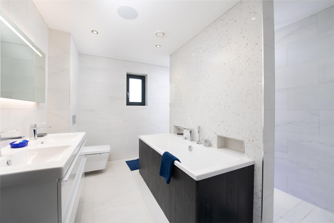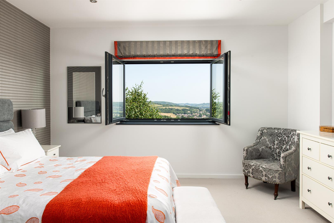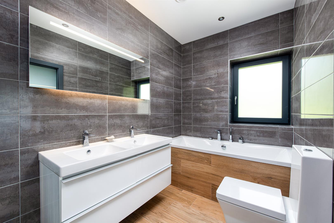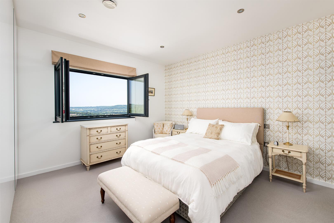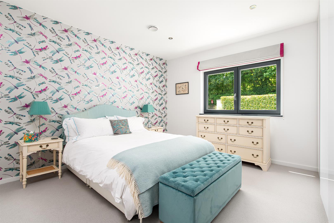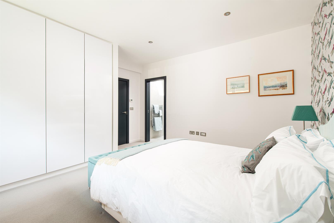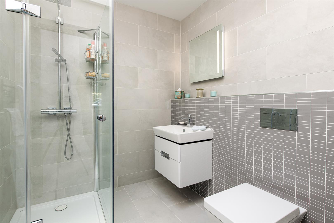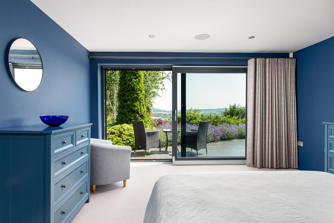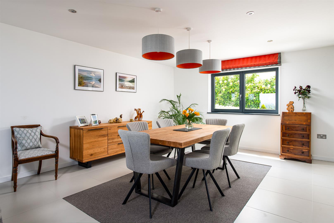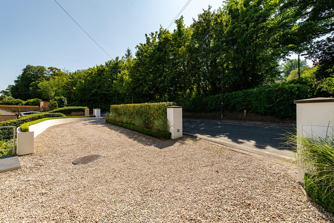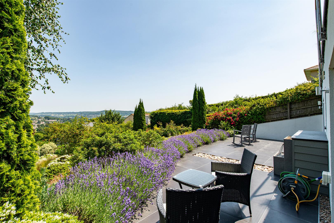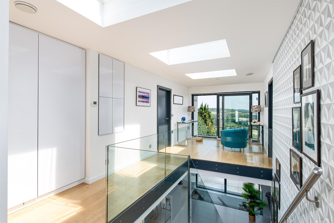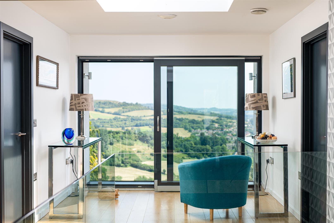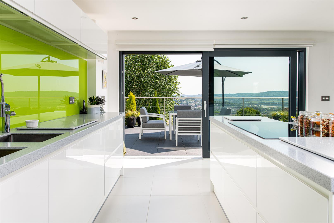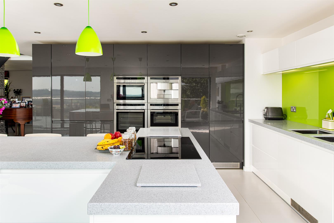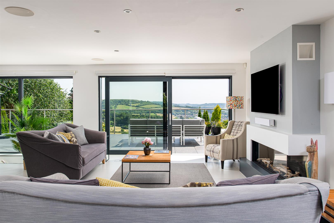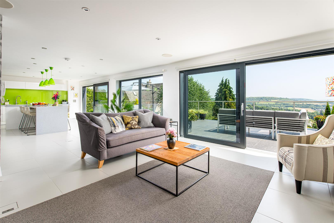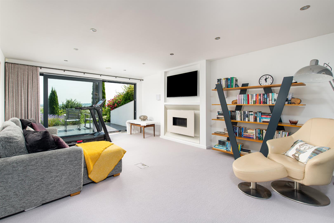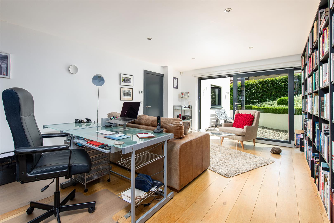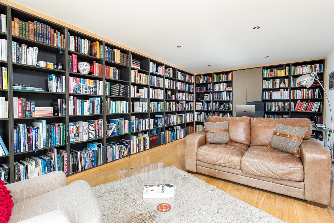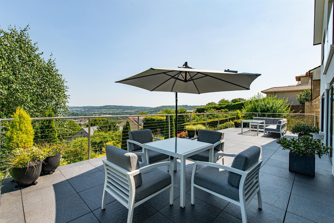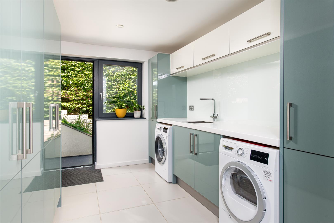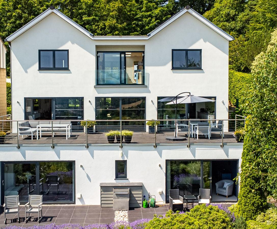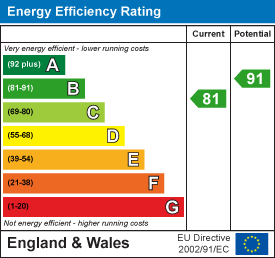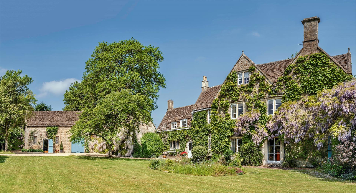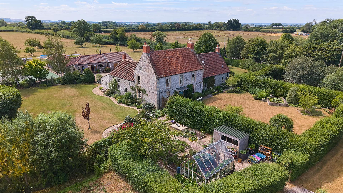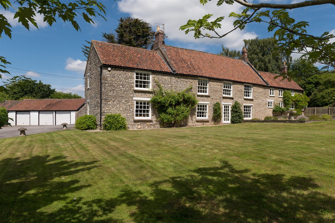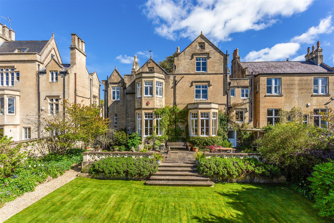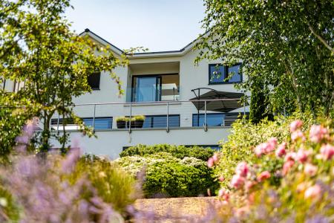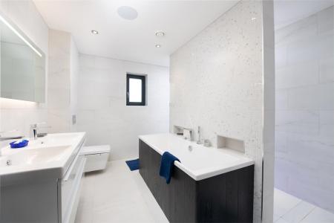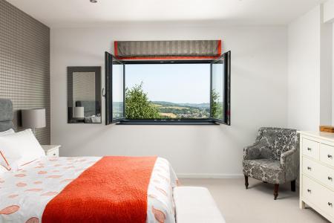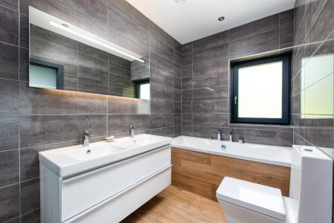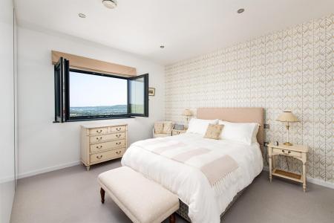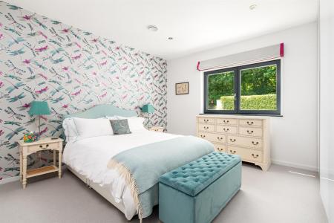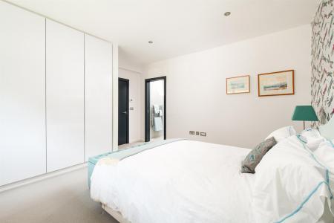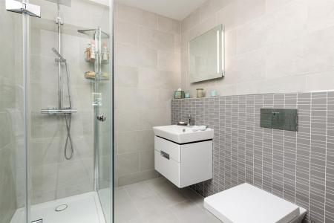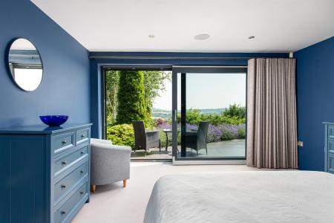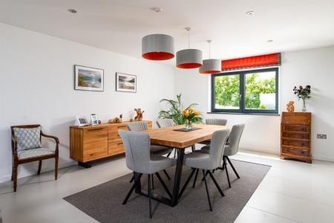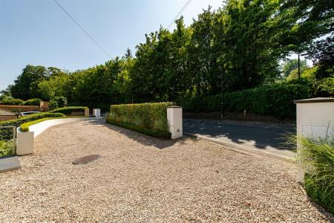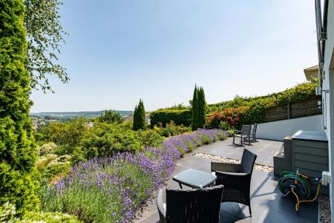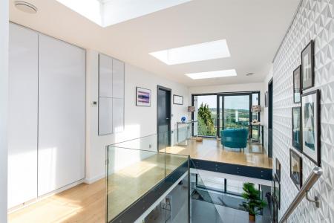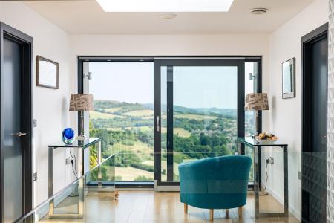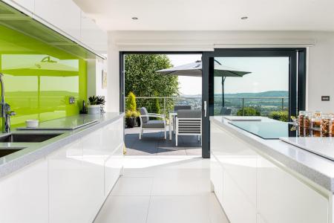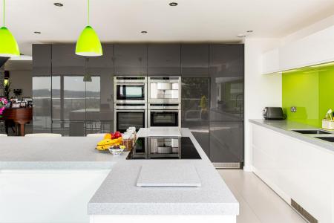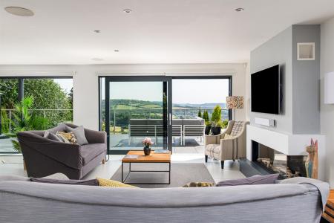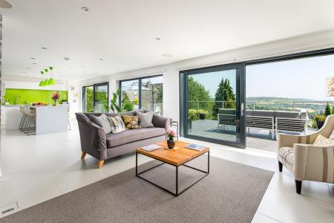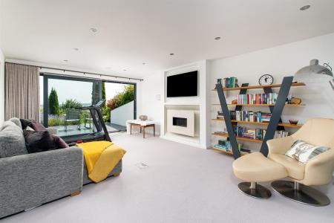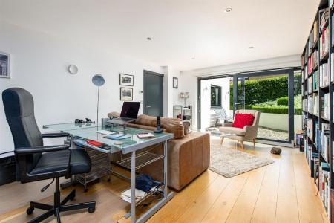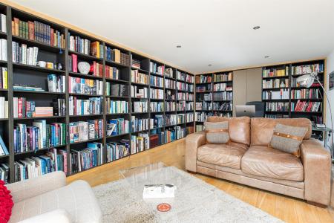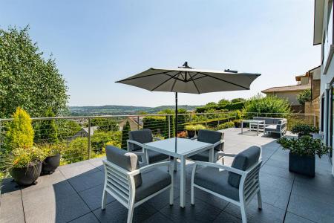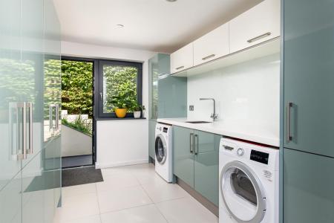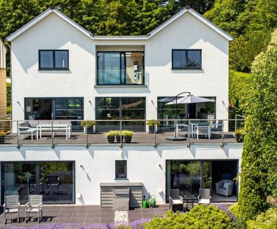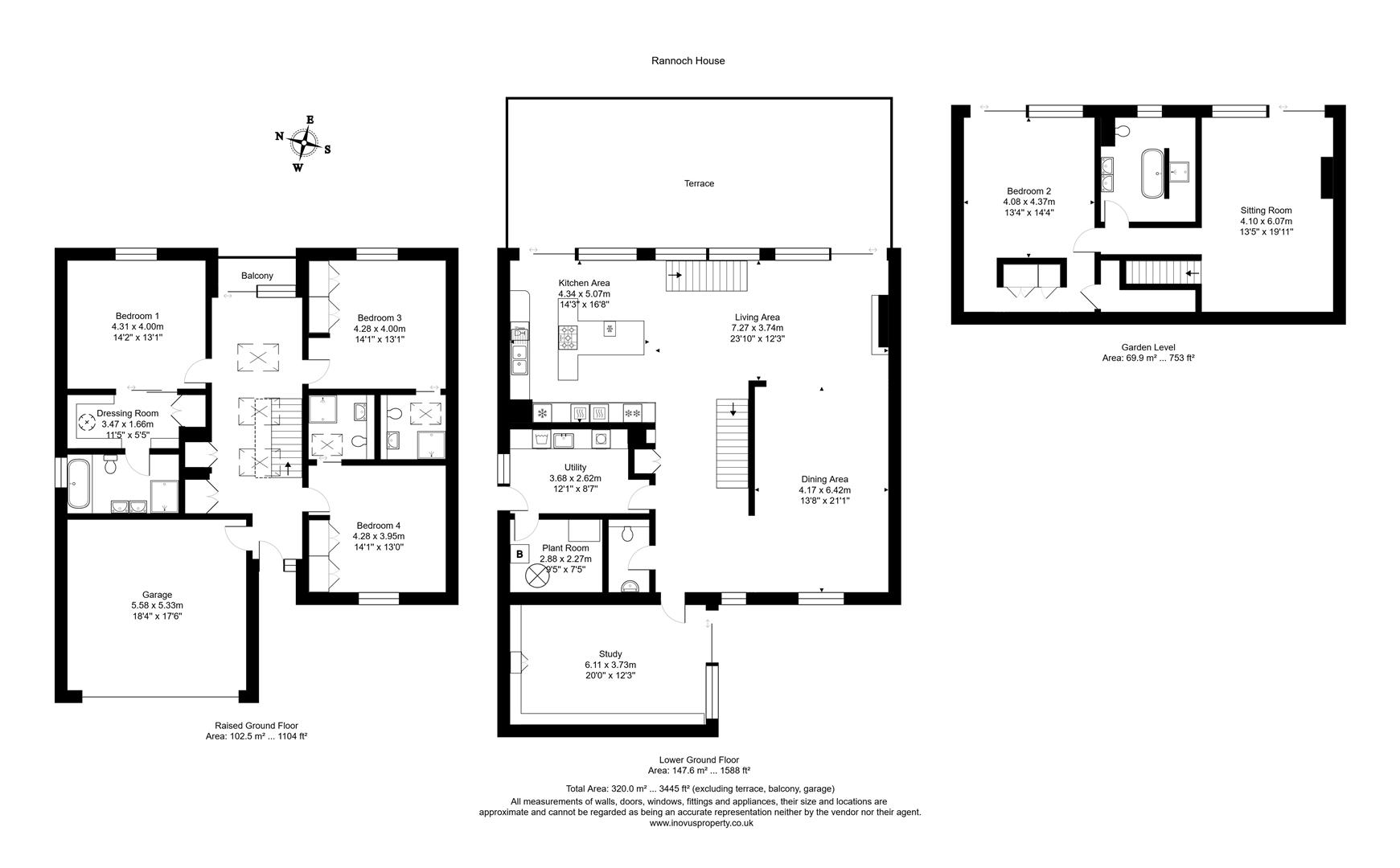- Exceptional contemporary detached home in an elevated Lansdown setting with panoramic views
- Finished in 2015 and offering over 3,200 sq ft of sustainable, light-filled living space
- Flexible accommodation across three spacious levels, ideal for multi-generational living, home working, or entertaining
- Entrance level includes three en suite double bedrooms
- Expansive open-plan kitchen/living/dining area on the middle floor with high-spec Neff appliances, and access to a full width terrace
- Garden level features a fourth bedroom, additional bathroom, and potential for a self-contained apartment
- High energy efficiency features
- Smart home technology and security
- Beautifully landscaped rear gardens with mature planting
- Ample off-road parking, in-and-out driveway and double garage
5 Bedroom Detached House for sale in Bath
Rannoch House is an exceptional individual detached contemporary home, enviably positioned in an idyllic elevated setting within Lansdown and enjoying far-reaching views. Set behind an impressive frontage with an in-and-out driveway, the property immediately makes a striking first impression. The beautifully styled and immaculately presented accommodation is arranged over three spacious and light-filled floors, offering well-proportioned living space throughout. The layout provides flexibility, with options for multi-generational living, and is complemented by an excellent energy rating and the convenience of a garage. A welcoming and impressive entrance sets the tone for the rest of the home, while the beautifully landscaped gardens and extensive terrace perfectly frame the panoramic outlook, creating an ideal space for entertaining or peaceful reflection.
In 2011, the current owners acquired No. 1 with the original intention of restoring the existing property. However, it quickly became clear that a complete rebuild would better fulfil their vision. The result is a truly exceptional contemporary home of over 3000 sq ft-light-filled, energy-efficient and thoughtfully designed in collaboration with well-known Bath architects.
This striking, modern residence now stands as a testament to sustainable living and cutting-edge design. It offers an impressive array of features, including triple glazing, full insulation, and underfloor heating on all three levels. A mechanical ventilation and heat recovery system ensures year-round comfort and energy efficiency, while twelve photovoltaic solar panels contribute to the home's low environmental impact. Rainwater harvesting supplies water to the WCs and outside taps, and an electric vehicle charging point within the garage makes this home future-ready.
Technologically advanced, the property includes surround sound in the living space, multiple sockets with USB and tv/satellite points and a comprehensive smart security system. This includes a remotely controlled alarm operated via a mobile app, CCTV, and motion-sensitive lighting to the front and side. Internorm high-security external doors and triple function high security windows further enhance the home's sense of safety and quality.
Entrance Level - Stepping into the welcoming central hallway, you are immediately struck by the light and views. Three overhead rooflights and a large picture window provide stunning easterly vistas across Bath. Designed to take full advantage of its setting, the house features glass balustrades, Velux windows and expansive sliding doors that open up to breathtaking views of Solsbury Hill, Bathampton, and over to the surrounding hills.
There are three generous double bedrooms on this level, including the principal suite which boasts a fitted dressing area and a stylish bathroom with both a bath and a walk-in shower. A private balcony with a glass balustrade offers the finest views to the rear of the property. Two further identically sized bedrooms each enjoy their own en suite shower rooms. From the hallway, there is internal access to the garage and a highly practical dumb waiter-perfect for transporting shopping or laundry to the level below - and a cloaks cupboard.
Middle Level - On the middle floor lies an expansive open-plan kitchen, living, and dining area, designed for modern living and entertaining with easy access via parallel sliding doors to a full width terrace. The kitchen is finished to a high specification, featuring Neff appliances including a micro/combi oven, electric oven, steam oven, warming drawer, and a built-in coffee station. A full-size fridge, separate freezer and wine cooler provide ample storage, while a double sink is paired with a Zip Hydrotap, delivering both boiling and chilled water on demand.
A spacious utility room has further storage and is plumbed for washing machine and dryer with an exterior door to the side. A 'plant room' contains the ventilation and heat recovery installation, entertainment system, Vaillant boiler, hot water tank, pv controls, water softener and electric fusebox. A quiet study, ideal for home-working has a built-in filing cupboard and extensive shelving; an Internorm sliding door opens onto a secluded courtyard. This room could easily serve as a fifth bedroom if required. A cloakroom/WC completes the accommodation on this floor.
Garden Level - A further bedroom and bathroom with a walk-through shower on this level adds convenience. This floor could be adapted to form a self-contained apartment, ideal for guests, relatives, or independent living.
Outside - The gardens to the rear of the property offer a peaceful retreat. Thoughtfully landscaped, they provide year-round colour and interest, with a gravel path winding around mature plants and trees. A patio seating area with waterfall feature provides the perfect spot to enjoy the evening sun, while the terrace on the middle level offers an additional vantage point to soak in the surroundings. To the front is a double garage with a remote-controlled up-and-over door and in and out driveway, allowing easy access and exit.
This is a rare opportunity to acquire a beautifully executed home that perfectly balances luxury, comfort, sustainability, and spectacular views-truly a house built for the future.
Location - on the edge of the city in the prestigious Lansdown area. This enviable location offers the best of both worlds: peaceful semi-rural surroundings and easy access to the city's renowned amenities whilst a short drive from the M4.
From the doorstep, there are a wealth of countryside walks, including routes through the beautiful Charlcombe Valley, a tranquil and unspoilt area of green belt land. Charlcombe is known for its rolling hills, meadows, ancient woodland, and rich wildlife, offering an idyllic rural retreat just minutes from the city centre
The property is ideally positioned for some of the city's most highly regarded schools, including The Royal High School and Kingswood School, both of which are within easy reach. For younger children, St Stephen's and St Saviour's primary schools in nearby Larkhall are also popular choices with local families.
Lansdown Tennis, Squash & Croquet Club is nearby for sports and social activities, and Bath's renowned cultural, culinary, and retail offerings are just a short distance away. Bath Spa railway station is under two miles from the property, providing regular direct services to London Paddington (approx. 1 hr 15mins) and Bristol (approx. 15 mins) In addition, frequent bus services running along Lansdown Road every 15 minutes provide convenient access into the city centre and beyond.
Key Points - Title: Freehold
Bath and North Somerset Council Band G
Neighbourhood watch scheme
Mains water electricity and gas
Mains drainage
Standard construction
EPC rating B
Broadband BT
Property Ref: 230823_34148273
Similar Properties
5 Bedroom Detached House | Offers in excess of £2,350,000
Set in approximately 5 acres of beautifully landscaped gardens, orchard, paddocks, and private woodland, this charming G...
6 Bedroom Detached House | Offers in excess of £1,750,000
Rectory Farm is a distinguished Grade II listed Georgian farmhouse with later extension, set within around 5.5 acres of...
Top Sutton, Bishop Sutton, Bristol
5 Bedroom House | £1,750,000
A beautifully presented, L-shaped, 5 bedroom, stone-built house under a pantiled roof in over 3 ? acres of mature garden...
7 Bedroom Semi-Detached House | Offers in excess of £3,000,000
An exceptional, Grade II Listed, Georgian semi-detached residence located on the western side of theCity of Bath. This b...
How much is your home worth?
Use our short form to request a valuation of your property.
Request a Valuation
