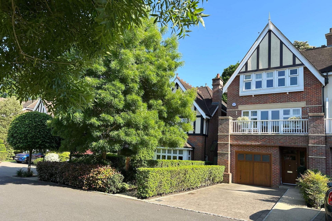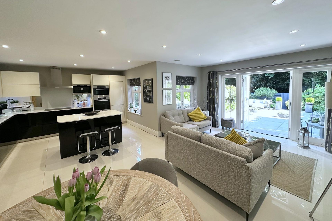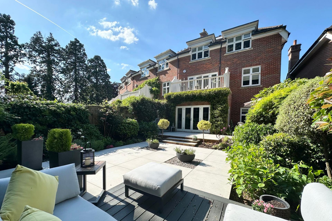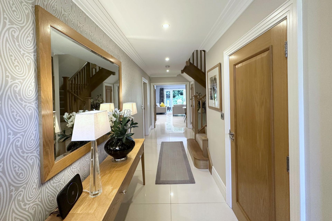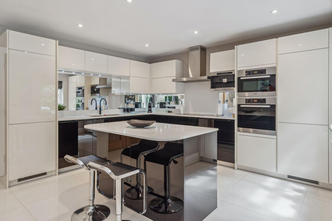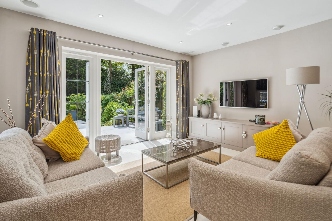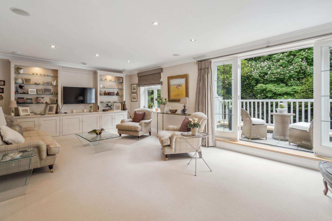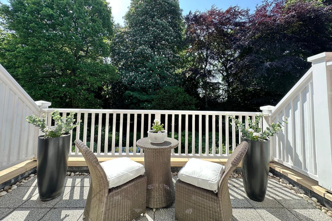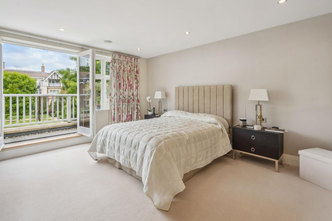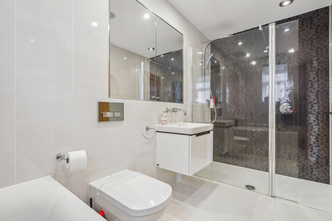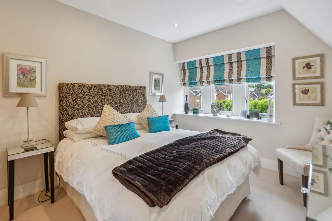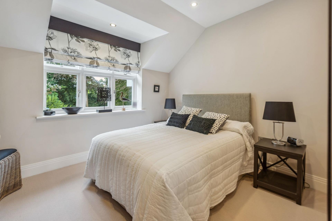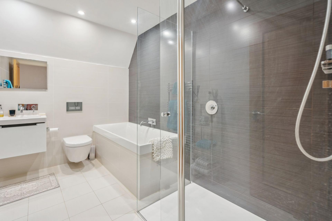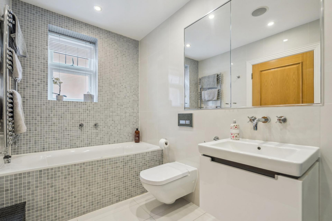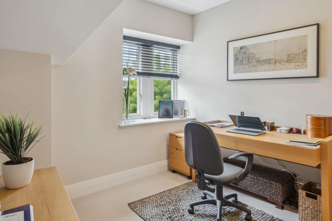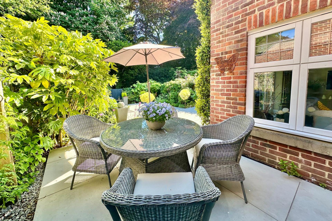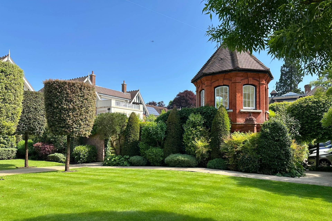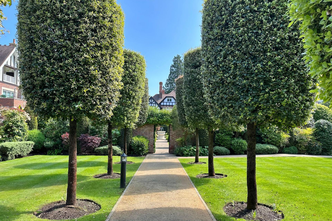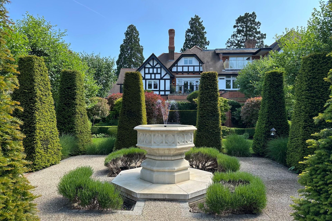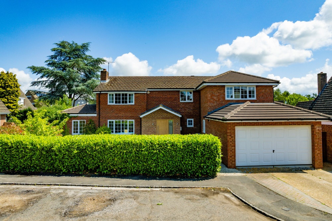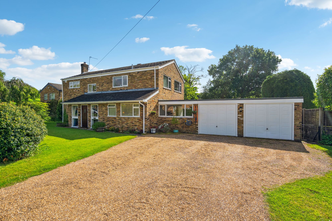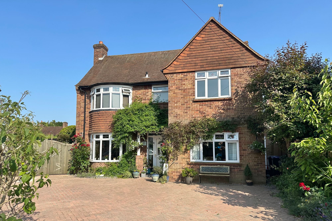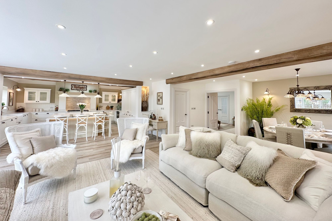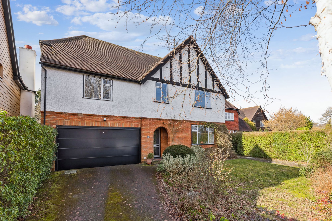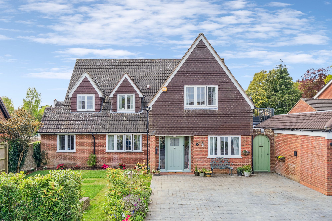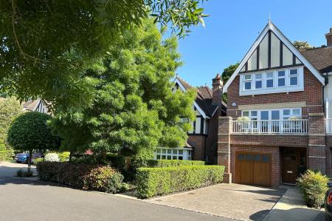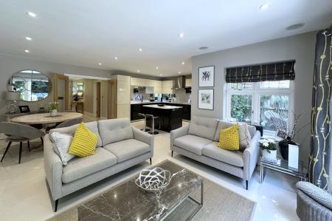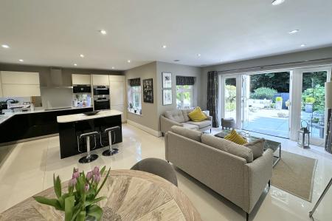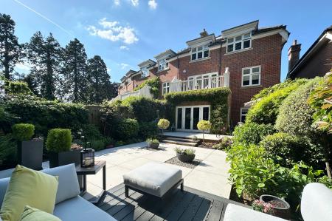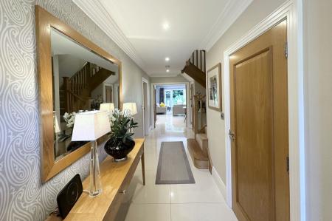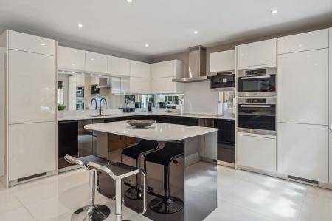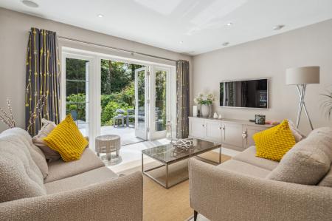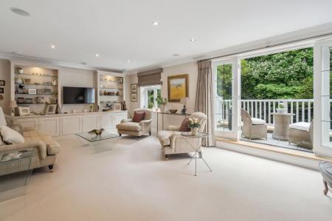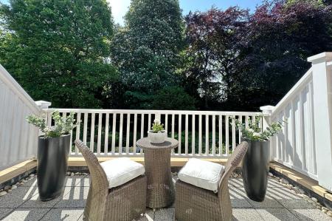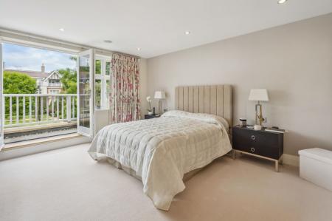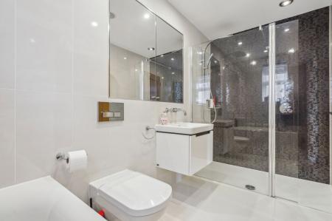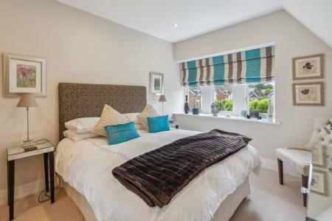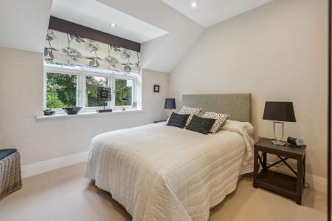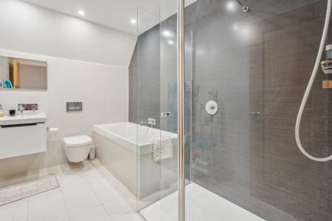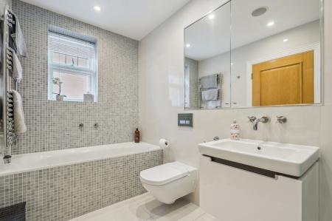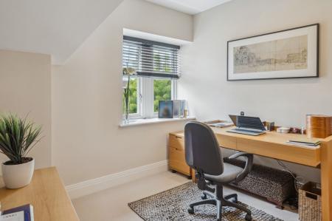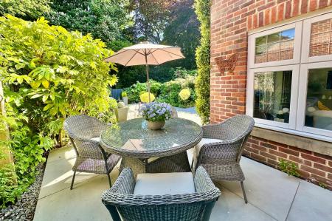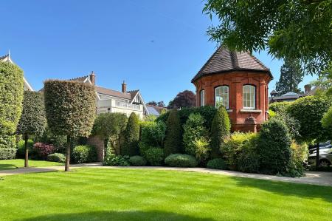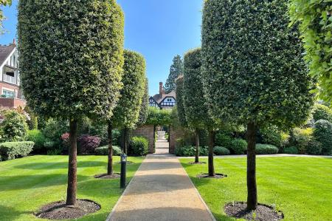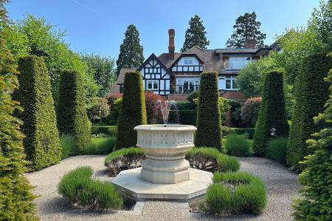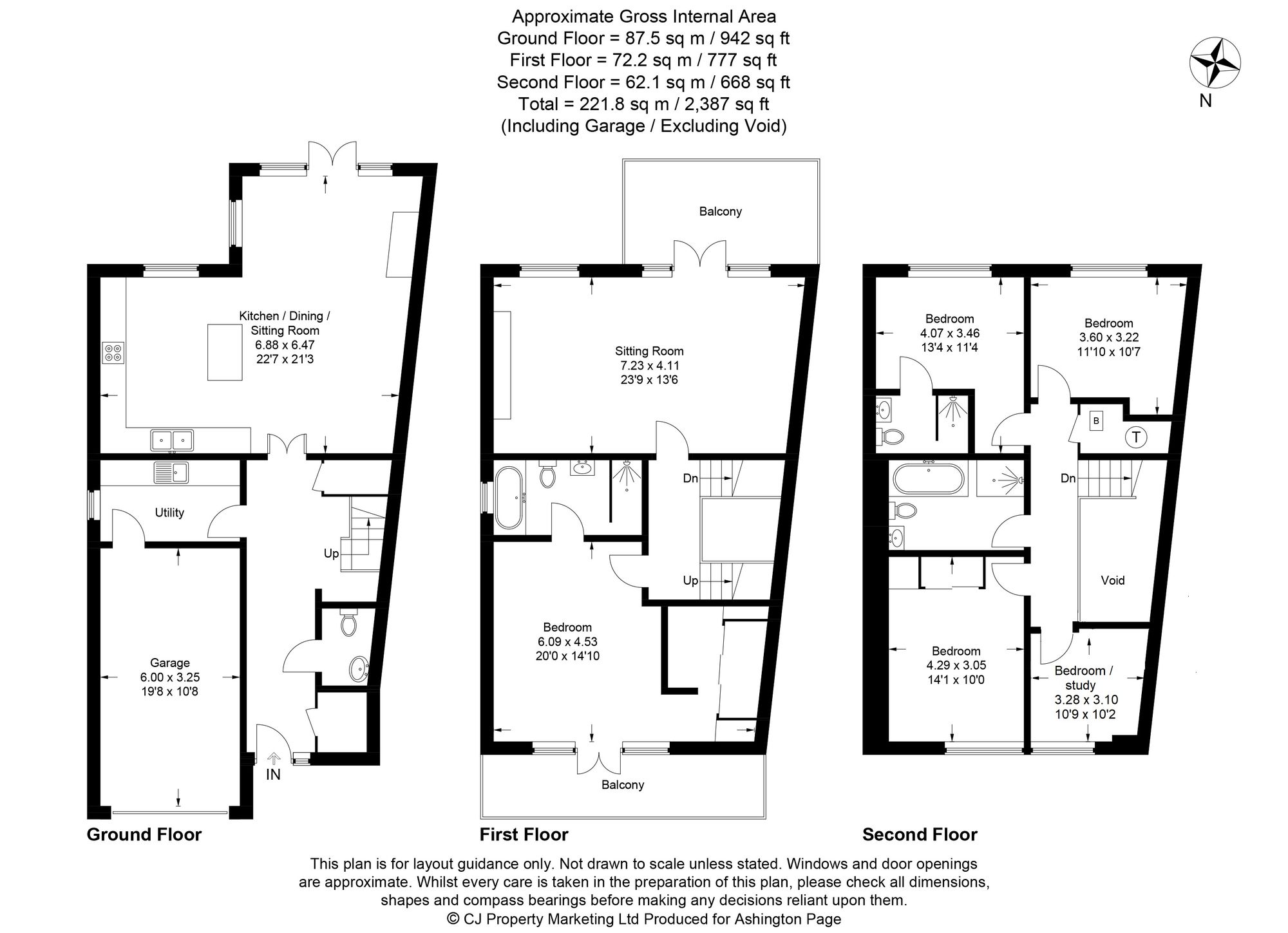- Exclusive gated development
- No chain!
- Immaculately presented - turn key property
- Underfloor gas heating to all 3 floors
- Landscaped garden
- Private terrace
- Solar panels
- Short walk to the shops and restauants of Beaconsfield Old Town
- Garage
- Driveway parking and visitor parking
5 Bedroom End of Terrace House for sale in Beaconsfield
Nestled within the prestigious gated community of Queen Elizabeth Crescent in Beaconsfield Old Town, this exceptional five-bedroom end of crescent town house offers an exquisite blend of contemporary design and practical living. Constructed by Berkeley St James, the property spans three meticulously designed floors, featuring solid concrete construction and underfloor gas heating throughout, with individual thermostatic controls in each room for optimal comfort.
Upon entering, a spacious hallway welcomes you, complete with a guest cloakroom and ample storage solutions. The heart of the home is the expansive open-plan kitchen, dining, and family area, adorned with high-gloss cabinetry, a central island breakfast bar, and top-of-the-line Miele appliances, including a combination oven, induction hob, extractor fan, and integrated full-height fridge and freezer. A dedicated coffee station and hot tap add to the kitchen's appeal. Adjacent to this space is a utility room equipped with a washing machine, dryer, sink, and water softener, providing internal access to the single garage, which features an electric up-and-over door. French doors open from the living area onto a beautifully landscaped south-facing garden, designed for seamless indoor-outdoor living and entertaining.
The first floor boasts a stunning reception room with direct access to a private terrace overlooking the rear garden, offering ample space for both relaxation and dining. The principal bedroom suite is a sanctuary of luxury, featuring its own terrace with views over the manicured communal gardens, a spacious dressing area with fitted wardrobes and drawers, and a lavish en suite bathroom complete with a standalone bath, floating vanity unit, WC, and a large walk-in shower equipped with both rain and handheld showerheads.
Ascending to the second floor, you'll find four additional bedrooms. One is currently utilised as a home office and study, while another double bedroom at the front of the property includes fully integrated storage. A well-appointed family bathroom serves this level, featuring a bath, floating vanity unit, WC, and a separate shower with both overhead and handheld units. An airing cupboard houses the boiler, Megaflo system, and controls for the underfloor heating. At the rear, there is another double bedroom and a further bedroom with an en suite, complete with a shower, vanity sink, and toilet.
Externally, the property offers driveway parking for two vehicles in addition to the single garage. There is also ample visitor parking spaces. The rear garden, landscaped three years ago, presents a charming space with various seating areas to maximize the topography and sunlight, complemented by mature shrubs and planting. Residents of Queen Elizabeth Crescent enjoy beautiful landscaping and access to a private, walled communal garden—a serene space for relaxation and social gatherings, with informal monthly events during the summer months.
Situated within walking distance of both Beaconsfield Old and New Towns, the property benefits from proximity to a range of shops, restaurants, and amenities. The area is well-served by excellent educational institutions, including Butlers Court Primary School, Beaconsfield Secondary School, and Beaconsfield High School for Girls, all within 0.5 miles. Commuters will appreciate the swift access to London Marylebone via the fast-track train line in Beaconsfield New Town, as well as the proximity to the M40 for easy connections to the M25, M4, and Heathrow Airport.
This turnkey property, presented to an exceptionally high standard, offers a unique opportunity to reside in a sought-after location that combines modern luxury with the charm of a close-knit community.
EPC: B
Energy Efficiency Current: 81.0
Energy Efficiency Potential: 86.0
Important Information
- This is a Freehold property.
- The annual service charges for this property is £2000
- This Council Tax band for this property is: G
Property Ref: 315f3c7c-d7f1-438c-8371-7322f869d1d4
Similar Properties
Knottocks End, Beaconsfield, HP9
5 Bedroom Detached House | Guide Price £1,400,000
This STUNNING home offers a modern, light, and airy living space. Close to local parks. Fantastic schooling. Walking dis...
4 Bedroom Detached House | Guide Price £1,395,000
A large family home on a plot of approx. 0.25 acres within walking distance to Beaconsfield. It has planning permission...
Horseshoe Crescent, Beaconsfield, HP9
5 Bedroom Detached House | Guide Price £1,295,000
Open to offers! A large 5-bed family home offering flexible accommodation on a large plot in Beaconsfield Old Town, a sh...
Burnham Close, Bourne End, SL8
4 Bedroom Detached House | Guide Price £1,495,000
Woodside Avenue, Beaconsfield, HP9
6 Bedroom Detached House | Guide Price £1,595,000
A charming six-bedroom family home situated in a sought-after area of Beaconsfield, nestled on a quiet crescent. It is a...
Knottocks End, Beaconsfield, HP9
4 Bedroom Detached House | Guide Price £1,595,000
A chain-free family home with over 3,600 sqft of exceptional living space in a quiet cul-de-sac in the sought-after New...

Ashington Page Ltd (Beaconsfield)
4 Burkes Parade, Beaconsfield, Buckinghamshire, HP9 1NN
How much is your home worth?
Use our short form to request a valuation of your property.
Request a Valuation
