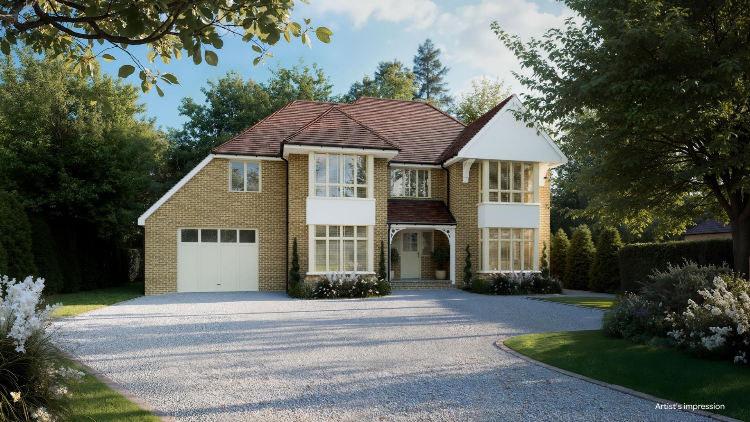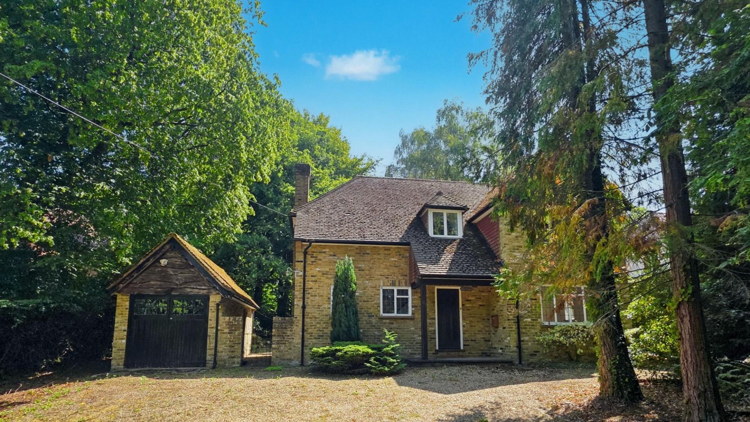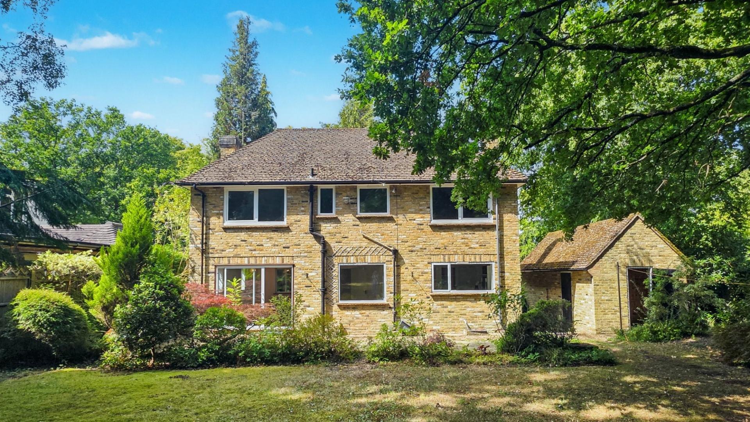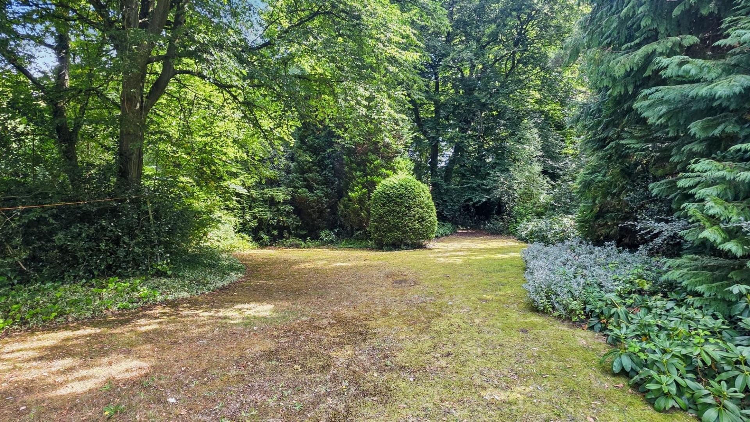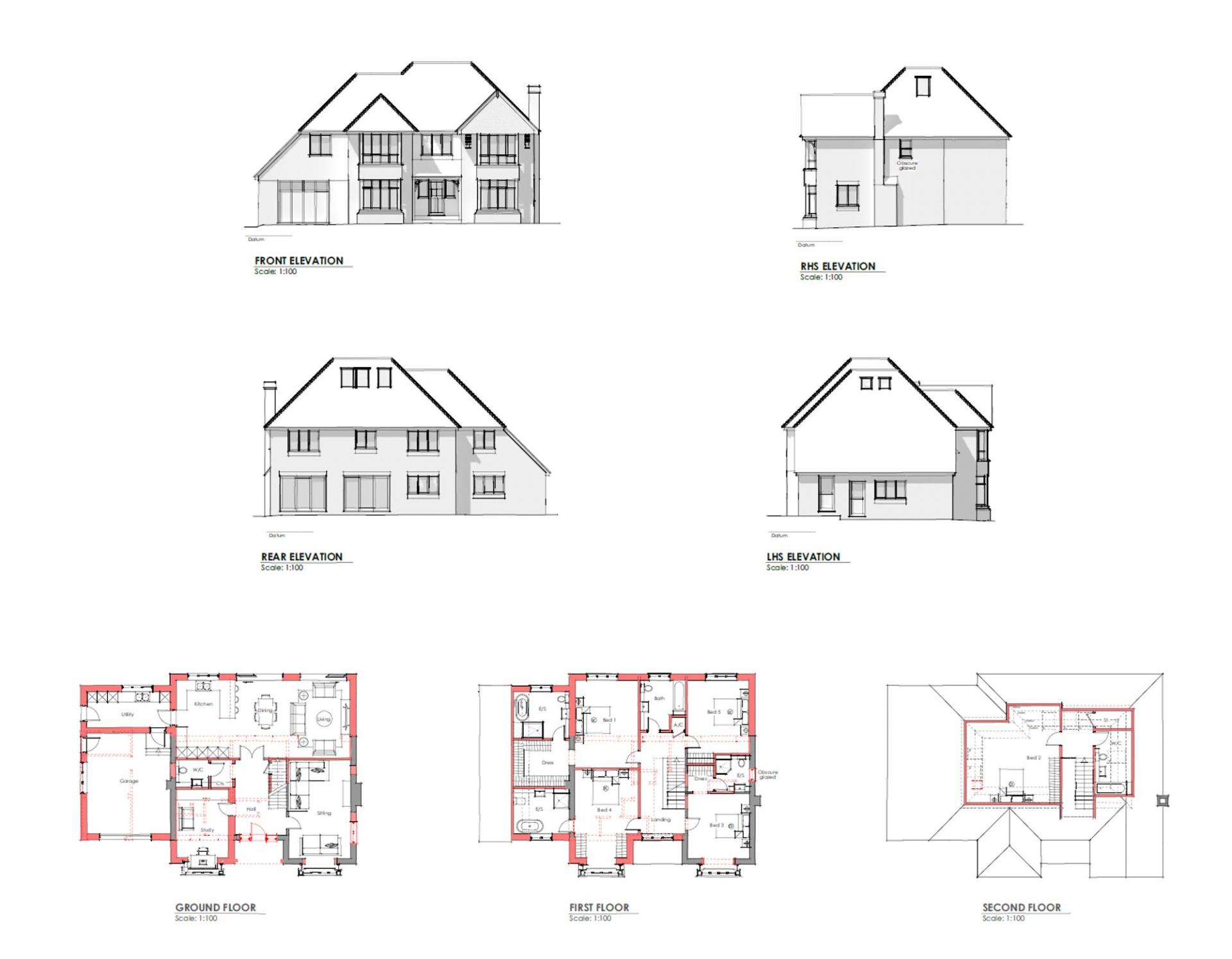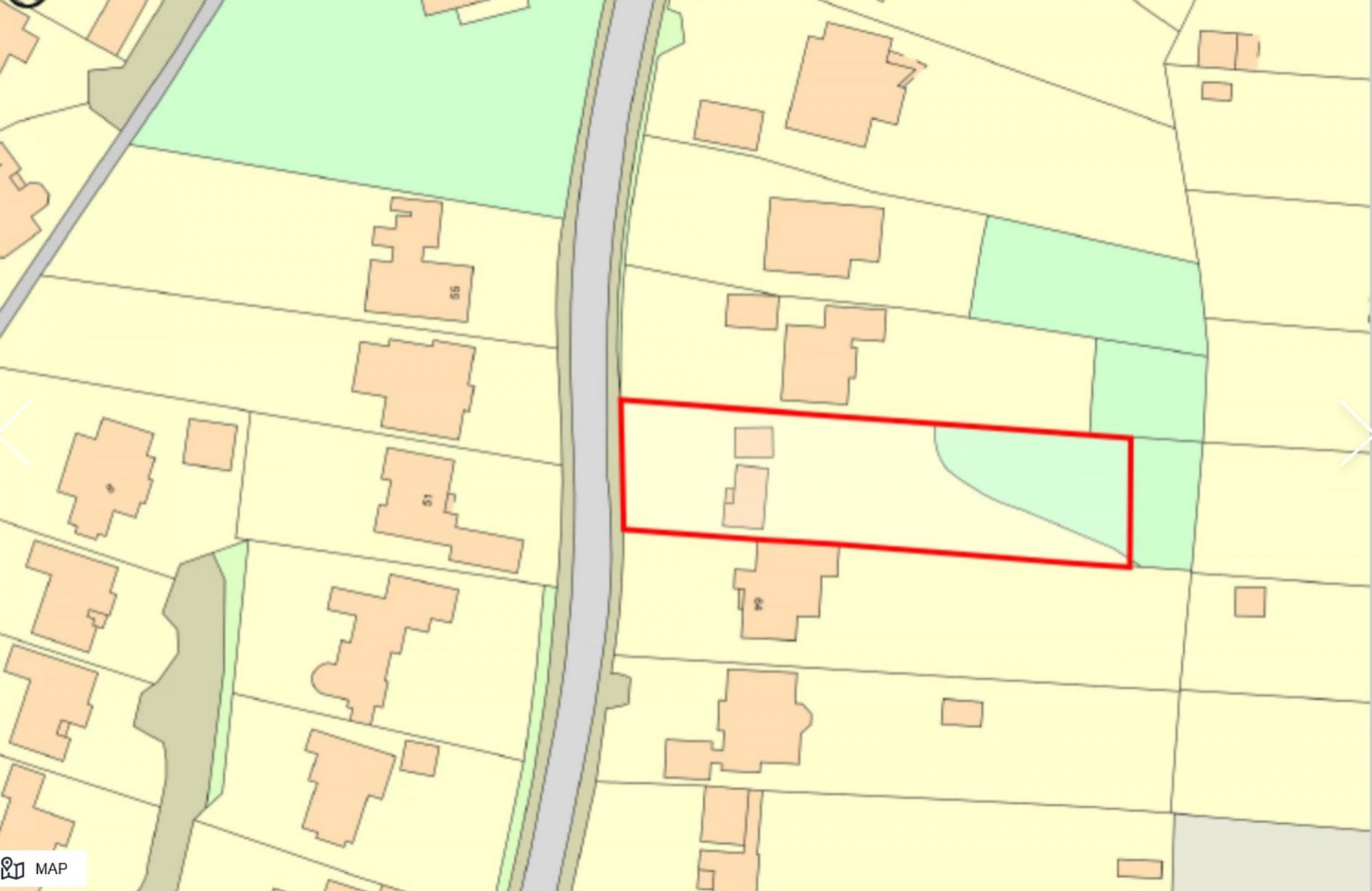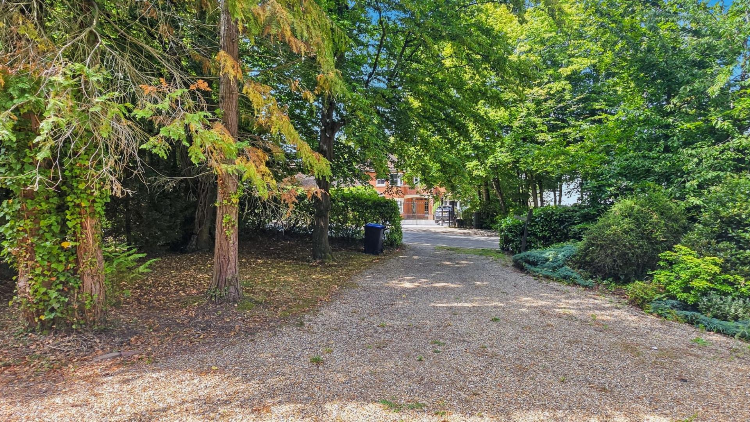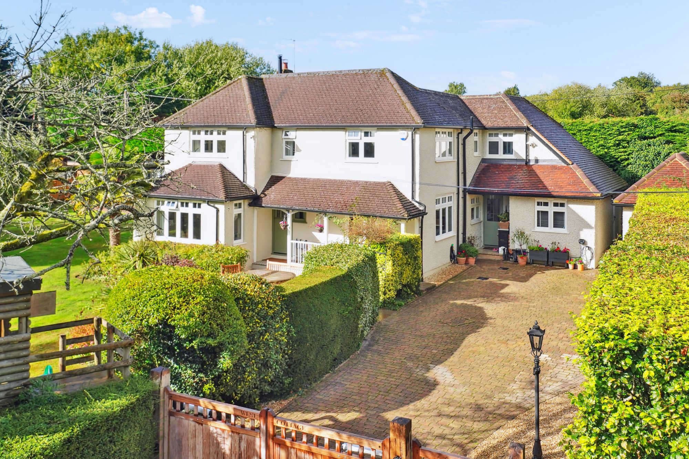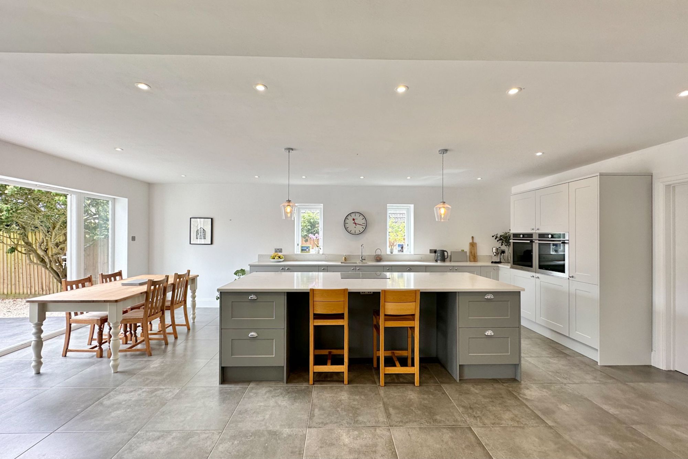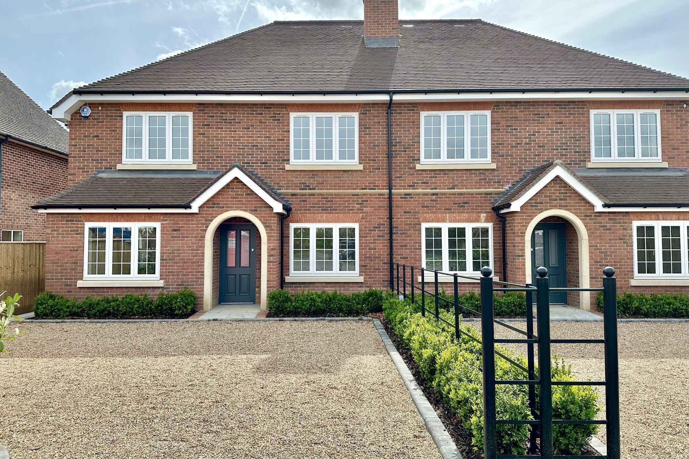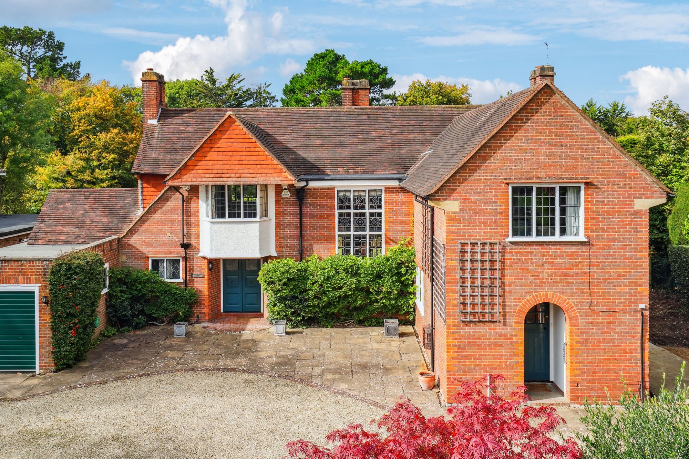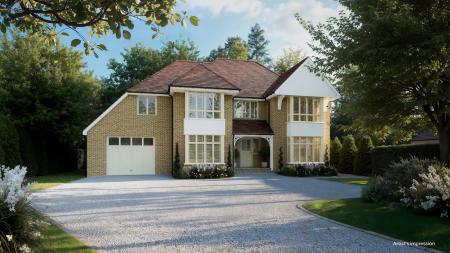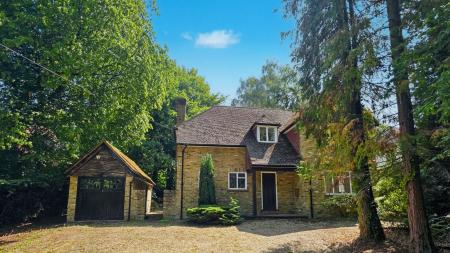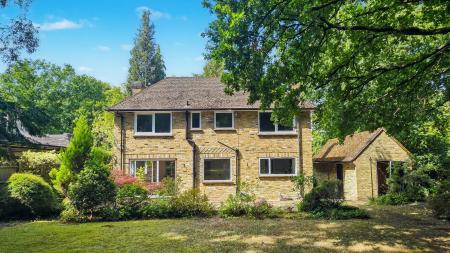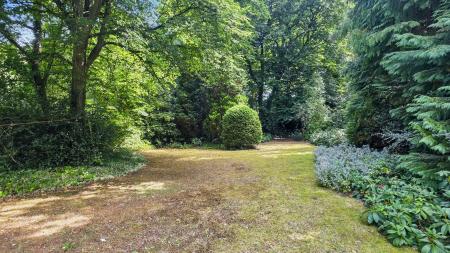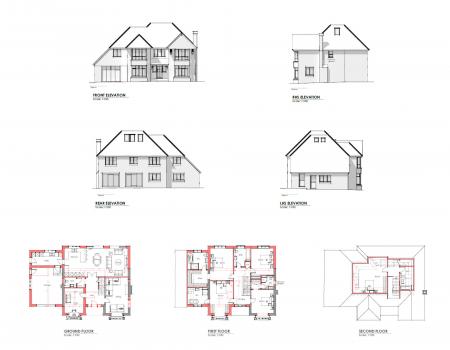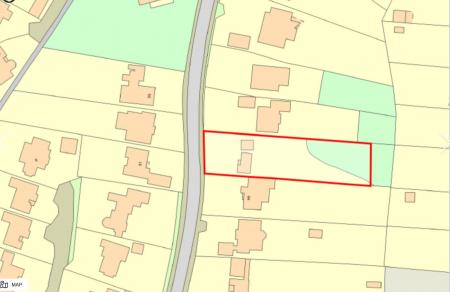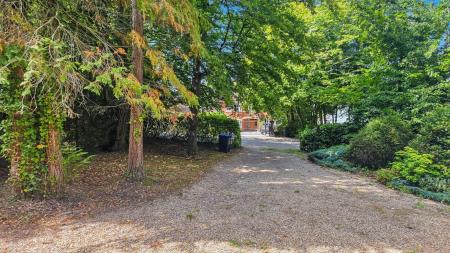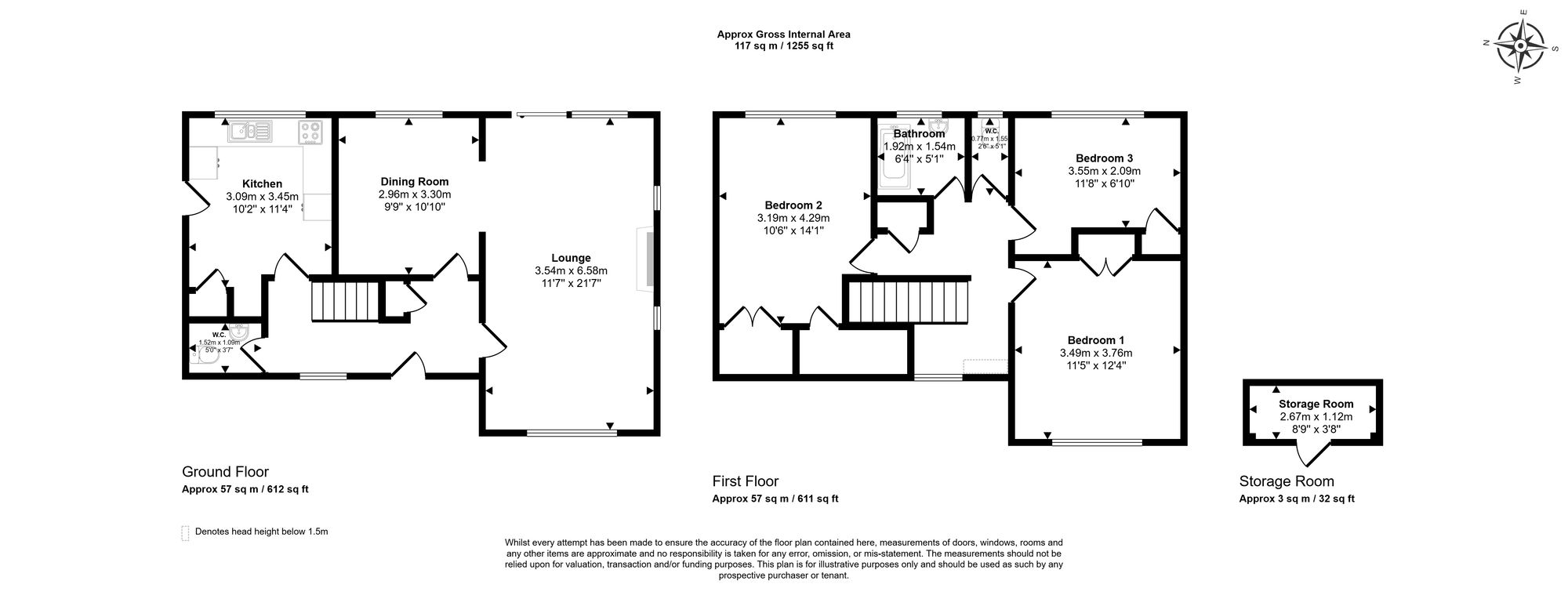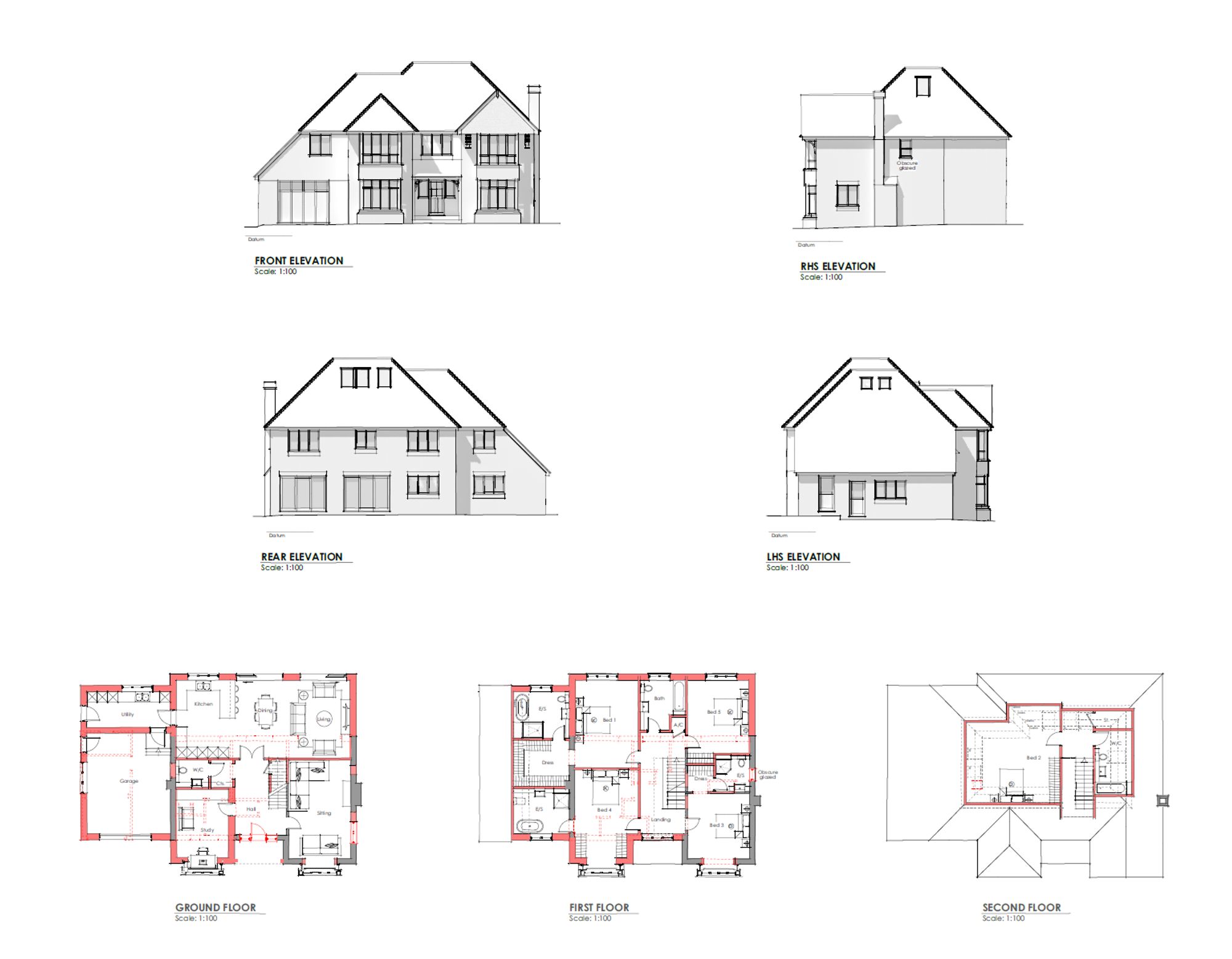- Set in one of Beaconsfield’s most prestigious residential roads, with planning permission for extensions and remodelling. Vacant posession.
- 0.49 acre plot approx
- Ideally located in the Golden Triangle of Beaconsfield between the New and Old Towns
- Generous garden with its own area of woodland
3 Bedroom Detached House for sale in Beaconsfield
Development Opportunity! - Treetops is a substantial detached family house requiring modernisation, set in one of Beaconsfield’s most prestigious residential roads, on a plot approaching half an acre with the benefit of planning permission to extend to provide a substantial home of around 326.3 sq m (3512.2 sq ft). Call us now to arrange a viewing.
Additional information
Tenure
Freehold
Accommodation
The existing property provides the following accommodation
Ground Floor
Entrance hall, two reception rooms, kitchen, cloakroom/WC.
First Floor
Three bedrooms, bathroom, separate WC.
Externally
Front garden with driveway and garage. Rear garden mainly laid to lawn with mature borders.
Total existing gross internal areas (approximate)
Ground 60.2 sq m (645 sq ft)
First 60.2 sq m (645 sq ft)
Garage 17 sq m (183 sq ft)
Total 137.4 sq m (1473 sq ft)
Planning
Planning permission has been granted for extensions and remodelling. The planning reference number is PL/25/1926/FA which provides access to the relevant documents and architect’s drawings.
Ground Floor
Entrance hall, sitting room, large kitchen/dining/living space overlooking the rear garden, study, cloakroom, utility room, garage
First Floor
Bedroom 1 with ensuite bathroom and dressing room, bedroom 3 with ensuite bathroom and dressing room, bedroom 4 with en suite bathroom, bedroom 5, guest bathroom
Second Floor
Bedroom 2, bathroom, store cupboard
Total proposed gross internal areas (approximate)
Ground 144.4 sq m (1554.3 sq ft)
First 131.2 sq m (1412.2 sq ft)
Second 50.7 sq m (545.7sq ft)
Total 326.3 sq m (3512.2 sq ft)
Location & Connectivity
Situated on one of Beaconsfield’s most prestigious residential roads, combining privacy with convenience.
Less than 1 mile to Beaconsfield railway station (approx. 15 minutes on foot / 5 minutes by car).
Chiltern Railways: direct trains to London Marylebone in as little as 23 minutes, plus services to High Wycombe, Aylesbury, Oxford and Birmingham.
Easy access to M40 Junction 2 in just a few minutes, linking to the M25 and wider motorway network.
Airports: Heathrow approx. 16 miles (~30 mins), Luton ~40 mins, London City ~1 hr, Gatwick and Birmingham around 1 hr.
Town & Amenities
Beaconsfield Old Town: charming Georgian and Tudor architecture, boutique shops, independent cafés and historic coaching inns.
Beaconsfield New Town: supermarkets including Waitrose and Marks & Spencer, plus high street and boutique shopping.
Vibrant dining scene:
The Greyhound (Michelin-recognised).
Riwaz by Atul Kochhar (contemporary Indian).
The Royal Standard of England (one of England’s oldest pubs).
Local favourites such as The Jolly Cricketers and Prelibato.
Education
Primary & Prep Schools: Butlers Court School, St Mary & All Saints CE Primary, Davenies (boys), High March (girls), Thorpe House, Dair House, St Mary’s.
Secondary & Grammar Schools: Beaconsfield High School (Outstanding girls’ grammar), The Beaconsfield School (co-ed secondary), Dr Challoner’s Grammar School (boys, Amersham), Dr Challoner’s High School (girls, Little Chalfont), The Royal Grammar School High Wycombe (boys), Wycombe High School (girls), John Hampden Grammar School (High Wycombe).
Independent Senior Schools: Berkhamsted School, Harrow School, Eton College, Claires Court, Pipers Corner and Wycombe Abbey all within easy reach.
Leisure & Lifestyle
Bekonscot Model Village – world-famous family attraction.
Holtspur Bank Nature Reserve – woodland and chalk grassland walks on the doorstep.
Chiltern Hills AONB – outstanding countryside for walking, cycling and outdoor pursuits.
Local golf clubs, tennis clubs, gyms and health clubs providing excellent recreational facilities.
Energy Efficiency Current: 46.0
Energy Efficiency Potential: 75.0
Important Information
- This is a Freehold property.
- This Council Tax band for this property is: G
Property Ref: 9166882f-1ba3-4683-b2d6-3fcb6d31cd71
Similar Properties
Eghams Wood Road, Beaconsfield, HP9
5 Bedroom Detached House | Guide Price £1,500,000
5 Bedroom Detached House | Guide Price £1,500,000
Tucked away along a private road in the idyllic village of Penn, in the heart of the Chiltern countryside, West Cottage...
Knottocks End, Beaconsfield, HP9
5 Bedroom Detached House | Guide Price £1,400,000
This STUNNING home offers a modern, light, and airy living space. Close to local parks. Fantastic schooling. Walking dis...
Plot 1, 11A Woodlands Drive, Beaconsfield. HP9 1JY
5 Bedroom Semi-Detached House | Guide Price £1,695,000
Woodside Avenue, Beaconsfield, HP9
5 Bedroom Detached House | Guide Price £1,795,000
6 Bedroom Detached House | Guide Price £1,795,000
Lovely family home full of character and charm on the outskirts of Jordans. Rosemullion benefits from spacious accommoda...

Ashington Page Ltd (Beaconsfield)
4 Burkes Parade, Beaconsfield, Buckinghamshire, HP9 1NN
How much is your home worth?
Use our short form to request a valuation of your property.
Request a Valuation
