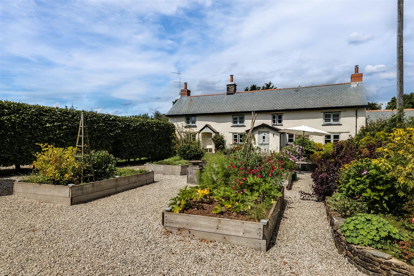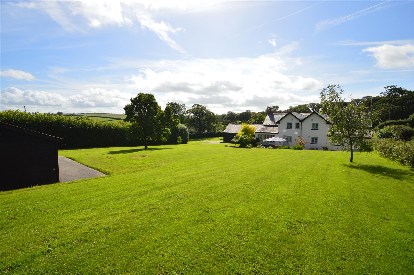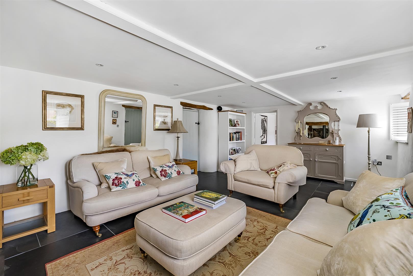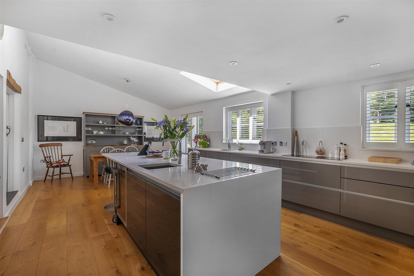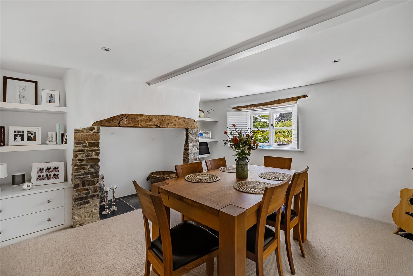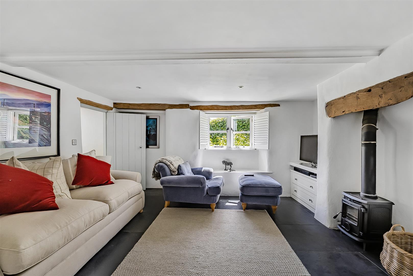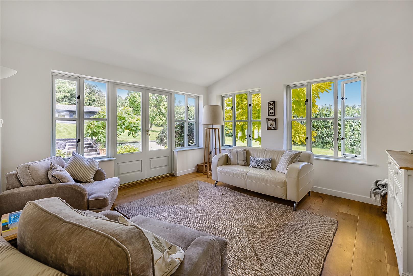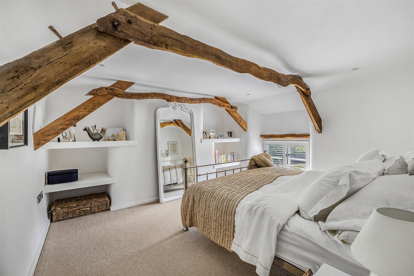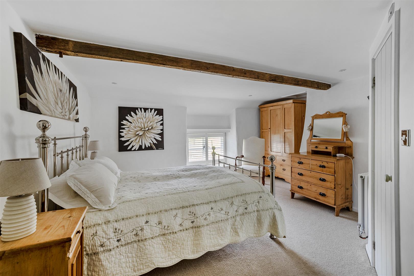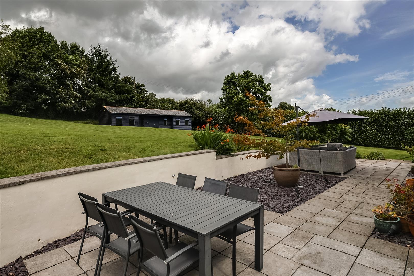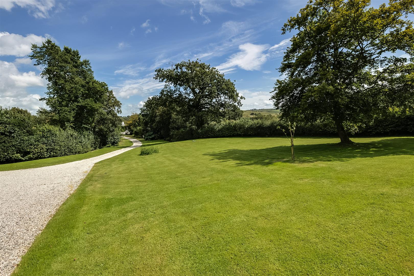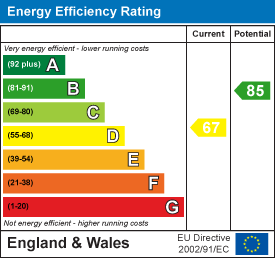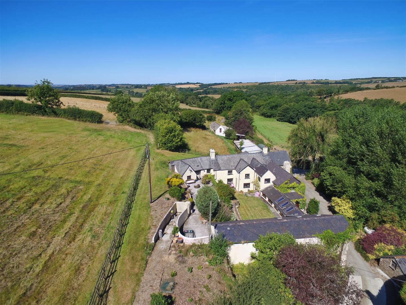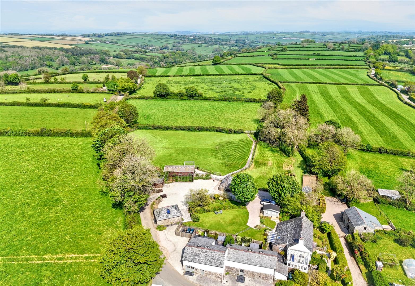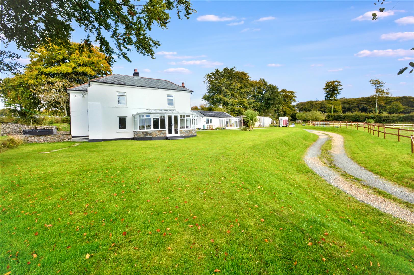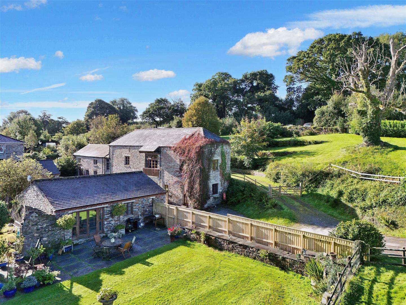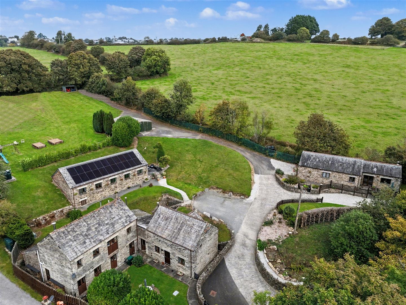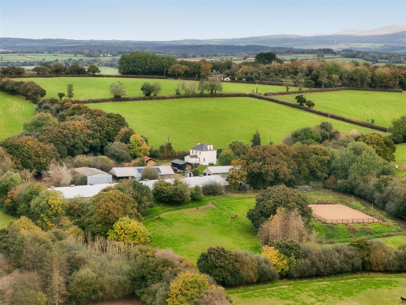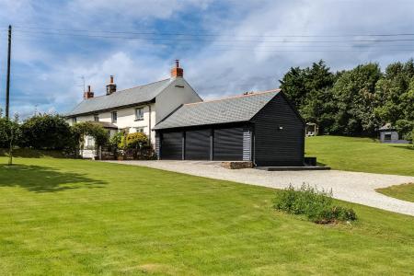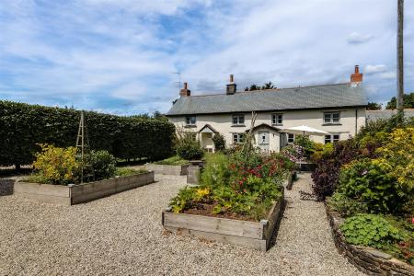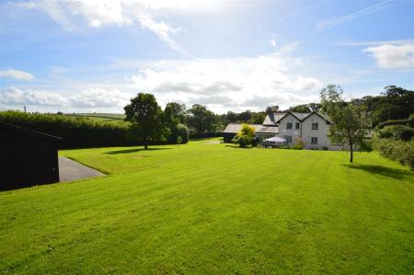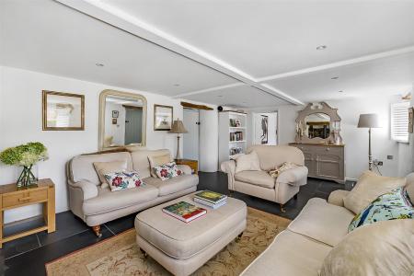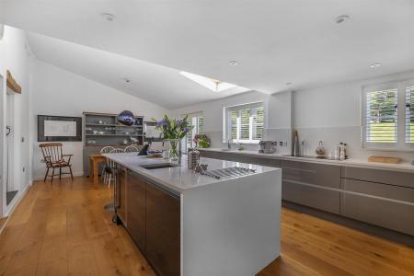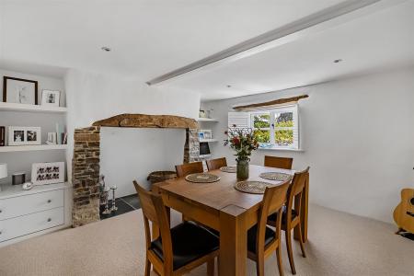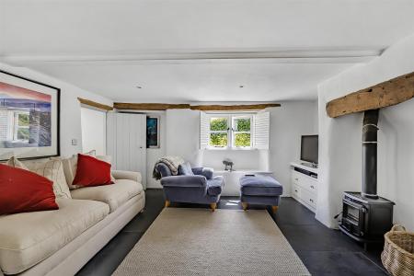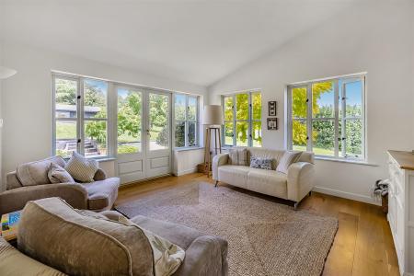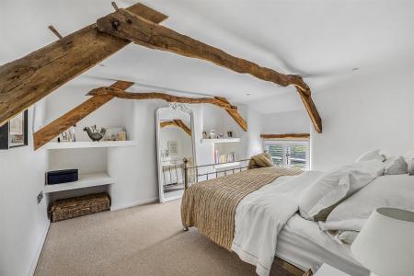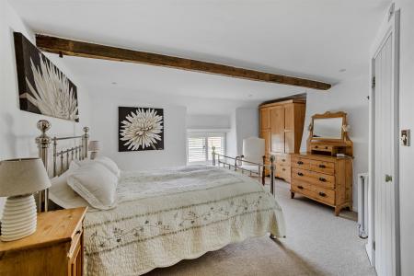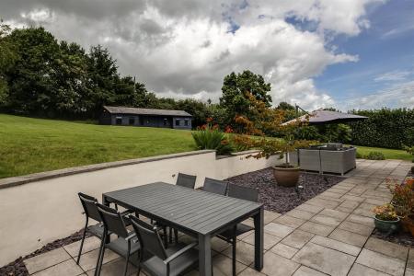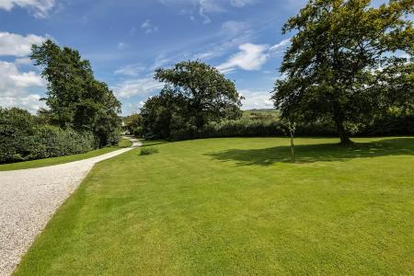- 4 Bedroom Country House
- 4 Reception Rooms
- Immaculately Presented
- Quiet Rural Location
- Approximately 1 Acre Gardens
- Triple Garage
- Work From Home Office / Work Shop with Potential
4 Bedroom Country House for sale in Beaworthy
Extremely well presented 4 bedroom, 4 reception room country house in a quiet rural hamlet. Large lawned gardens, triple garage, workshop and office with potential. Far reaching countryside views.
The Old Farmhouse is set in a quiet rural hamlet, approximately 1 mile from the popular village of Ashwater which offers local amenities including a primary school, general store/post office, parish hall and public house. Holsworthy is 6 miles to the north and Launceston is 8 miles to the south west. Set close to the Devon/Cornwall border, the property is within easy reach of the coast at Bude and Widemouth and the Dartmoor National Park.
The Old Farmhouse is an outstanding 4 bedroom character country house set in approximately an acre of lawned and landscaped gardens, enjoying far reaching countryside views.
The house is immaculately presented, with a combination of period character features and a modern contemporary finish and benefits from oil fired central heating with underfloor heating throughout the ground floor and radiators on the first floor. There are timber frame double glazed windows and doors throughout. The accommodation briefly comprises; Entrance porch: tiled floor, cloakroom cupboard, bench seat with cupboard below with shoe storage, door to; Drawing Room; feature inglenook fireplace with original cloam oven, Nordpeis woodburning stove on a slate hearth, slate tiled floor and windows to the front. Dining Room; feature inglenook fireplace, slate hearth with oak lintel, (the chimney is lined but not in use). Sitting Room; inglenook style open fireplace, a slate hearth, AGA multifuel burning stove, Oak lintel above, fitted cupboards to either side, slate tiled floor. Kitchen /Breakfast Room; a modern and contemporary fitted kitchen with wall and base units, gloss handle less cupboard doors and drawers, Quartz worksurfaces, 1? bowl stainless steel sink with mixer tap, inset Siemens induction hob, oven and grill, microwave, with warming drawer below. Large matching central island, stainless steel sink with Quooker tap providing instance boiling water, wine cooler and breakfast bar, alcove housing a Samsung American style Fridge / Freezer, fully plumbed water and ice dispenser, fitted dishwasher, engineered wood floor, a light and bright airy room with remote control Velux windows with windows to the rear with views over the patio and garden and French doors open onto the patio. Inner Hall; cloakroom engineered wooden floor, tiled half height wall, w/c and vanity unit, wash hand basin. Utility / Shower Room; fitted wall and base units and work surfaces, space for tumble dryer, washing machine and freezer, Grant oil fired boiler, fully tiled built in shower cubicle. Garden Room; a double aspect room with windows to the side and rear with French Doors opening onto the patio, engineered wooden floor. On the First Floor; Large landing, airing cupboard, master bedroom suite exposed ceiling A frames, window to the front - Oak lintel above. En suite wet room, shower, W/C and wall mounted vanity unit with wash hand basin, electric underfloor heating and heated towel rail. Bedroom 2 / Dressing Room; exposed ceiling beams, window to the front, fitted wardrobes, cupboards and drawers. Bathroom; double ended bath, W/C, wall mounted vanity unit with wash hand basin, large fully tiled shower enclosure, under floor heating and heated towel rail. Bedroom 3; window to the front. Bedroom 4/dressing room; exposed ceiling beams, window to the front - oak lintel above. En suite shower room; fully tiled walls, shower enclosure, w/c, vanity unit with a slate worktop and porcelain bowl with a freestanding tap, heated towel rail and remote control Velux window.
Gardens - From the parish road a gated entrance opens onto a long gravelled drive flanked on either side by lawns which are interspersed with a variety of shrubs. This leads to a parking area at the side of the triple garage and a pedestrian access gate. A gravelled path leads up to an enclosed easily maintained garden at the front of the house. A flower bed border stocked with a variety of flower shrubs and trees with 4 central raised beds provide an array of colour. At the rear of the house is a paved patio, ideal for alfresco dining and entertaining which leads to the large lawned garden with specimen trees.
Buildings -
Triple Garage: - 9.71m x 5.05m (31'10" x 16'6" ) - Three remote control electric roller doors to the front and pedestrian access door to the rear.
General Purpose Store: - 11.10m x 10.00m (36'5" x 32'9" ) -
Divided Into - -
Workshop: - 5.50m x 3.92m (18'0" x 12'10" ) -
General Purpose / Log Store: - 10.00m x 7.30m (32'9" x 23'11" ) -
Located at the top of the rear garden is a studio / work from home office building which has potential for conversion to an annexe accommodation or holiday use subject to the relevant planning consents.
Work From Home Office: - 4.10m x 3.45m (13'5" x 11'3" ) -
Studio / Gym / Store: - 9.63m x 4.09m max (31'7" x 13'5" max ) - Double glazed windows, 240v and 110v power connected
Tenure - Freehold with vacant possession on completion
Local Authority - Torridge District Council, Riverbank House, Rydon Lane, Bideford, Devon, EX39 2QG 01237 428700
Services - Water - Mains
Drainage - Private Sewage Treatment Plant installed in November 2022
Electricity - Mains
Telephone & Broadband - BT Connection
Heating - Oil Fired Central Heating
Council Tax - Band F
EPC - D67
Sale Completed - 10th November 2023
Viewing Arrangements - Strictly by appointment with D. R. Kivell Country Property 01822 810810. All viewings are to be accompanied without exception.
Property Ref: 9200_32734110
Similar Properties
5 Bedroom Equestrian | £900,000
The Owners said - "D. R. Kivell Country Property are specialists in this market and this area and they were superb. From...
Altarnun, Launceston - Cornwall
6 Bedroom Detached House | £895,000
Characterful and well-presented 2 bedroom, 3 reception room house, two, 2 bedroom high specification holiday cottages in...
5 Bedroom Detached House | £850,000
Well presented, south facing, 4 bedroom period house and a 1 bedroom detached annexe. 2 acres of gardens and paddocks. L...
6 Bedroom Barn Conversion | £925,000
Outstanding 5 bedroom character barn conversion and a 1 bedroom annexe in 5 acres. Presented to high standard providing...
Lamellion, Liskeard - Cornwall
7 Bedroom Detached House | £925,000
Well-presented character 3 bedroom barn conversion and 2 popular holiday letting cottages. Indoor heated swimming pool a...
4 Bedroom Country House | £925,000
Seller Testimonial "Absolutely no doubt that D. R. Kivell Country Property were the best & right choice. They helped us...
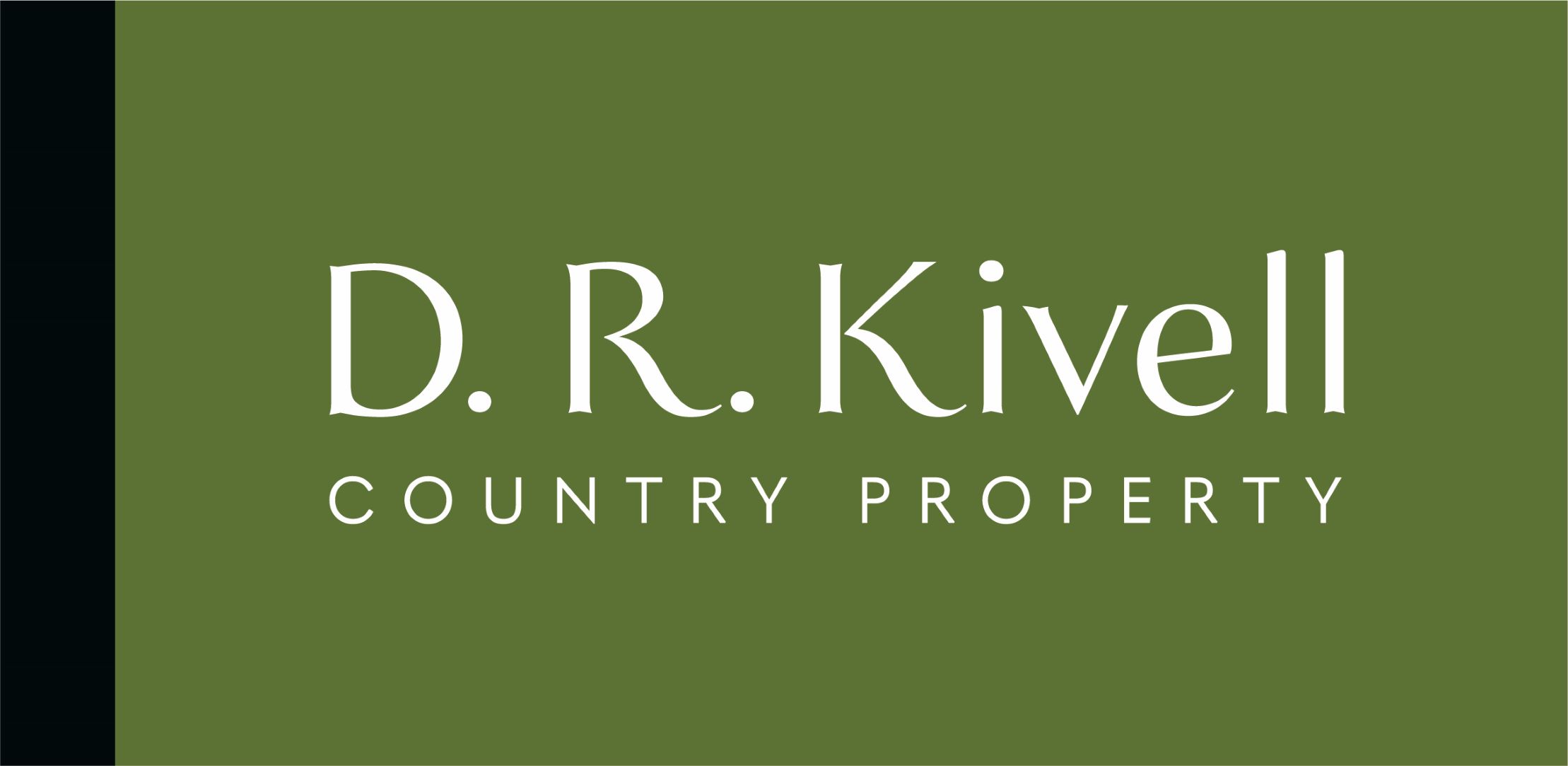
D. R. Kivell Country Property (Tavistock)
Tavistock, Devon, PL19 0NW
How much is your home worth?
Use our short form to request a valuation of your property.
Request a Valuation

