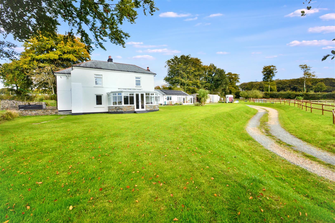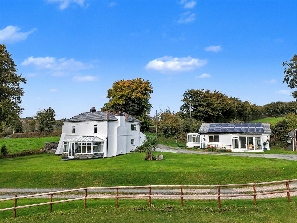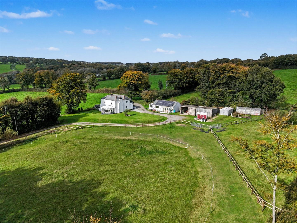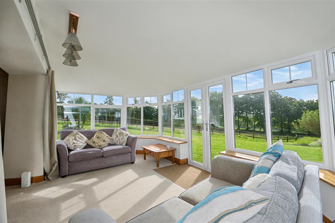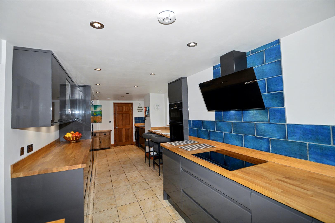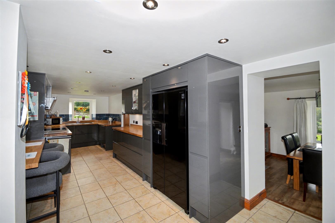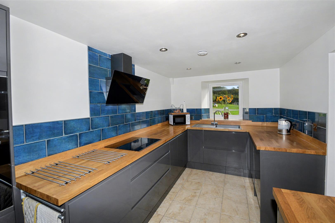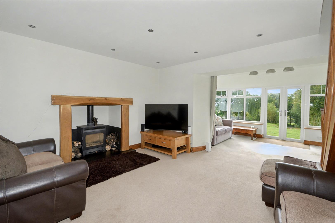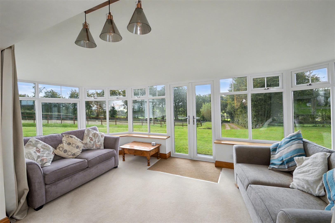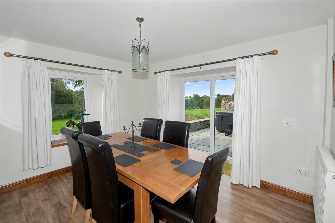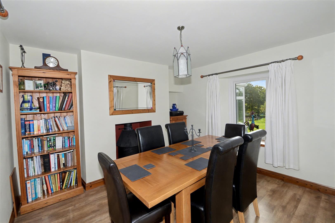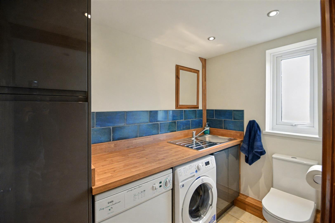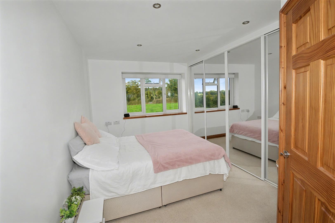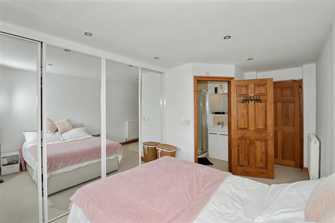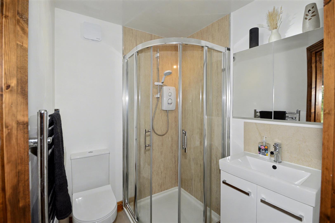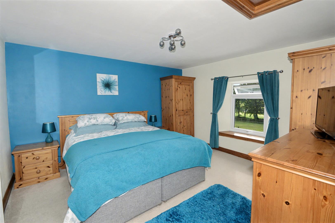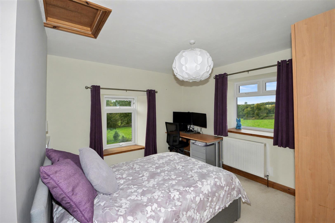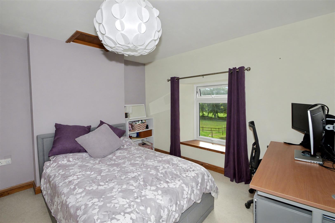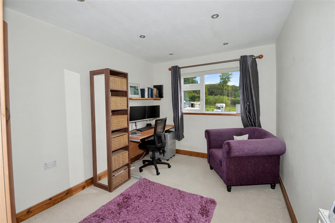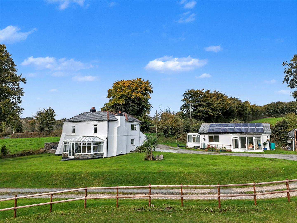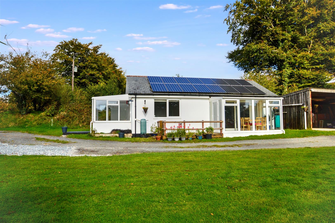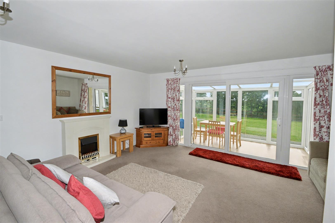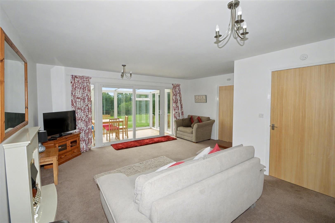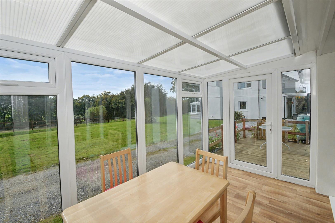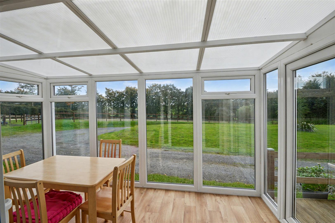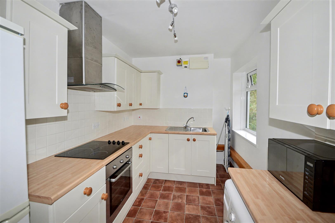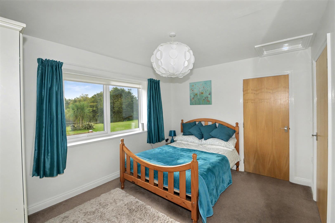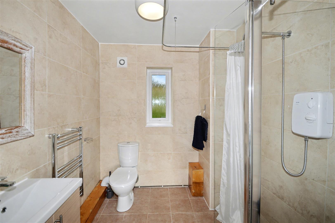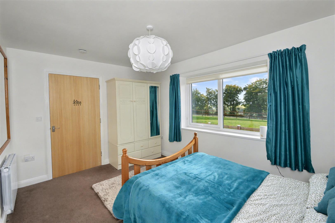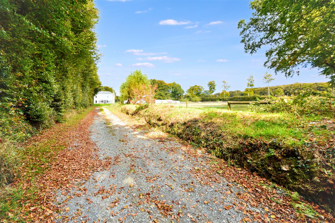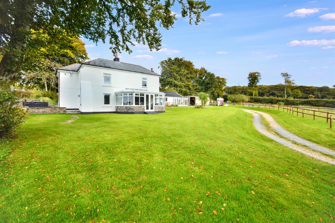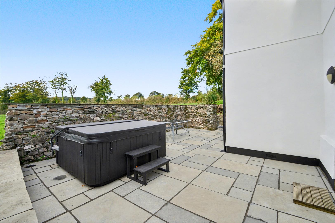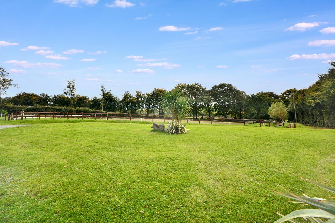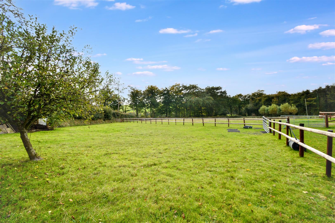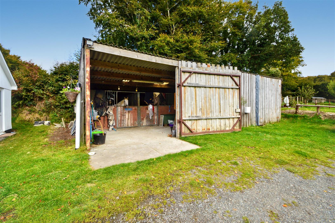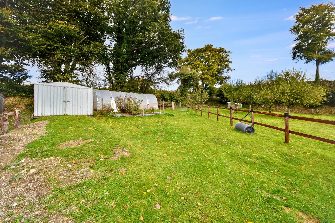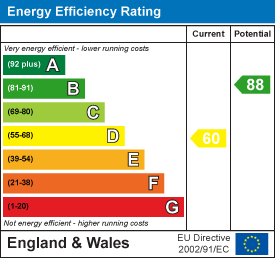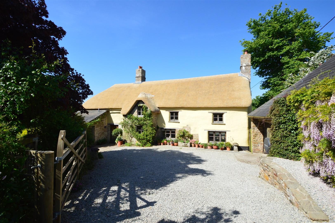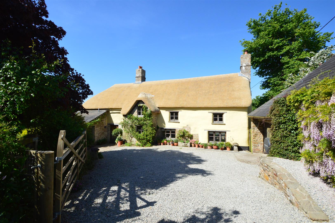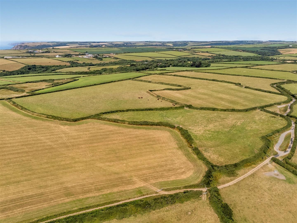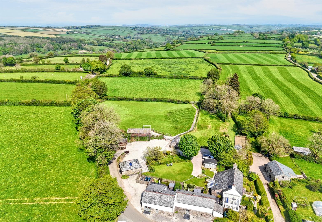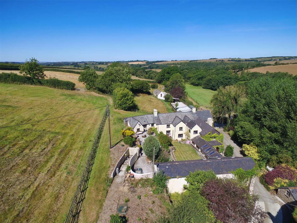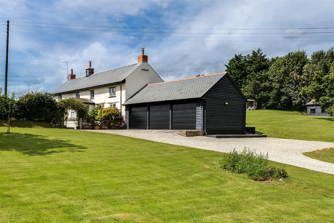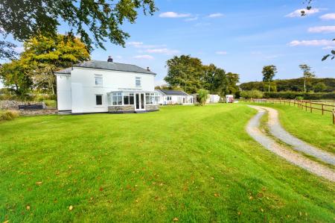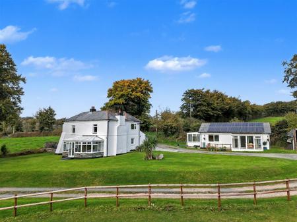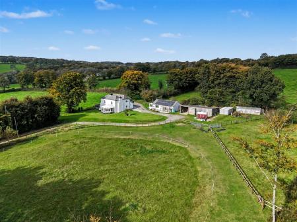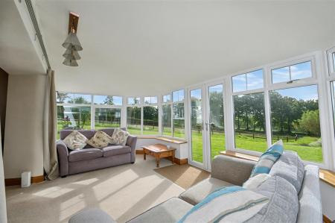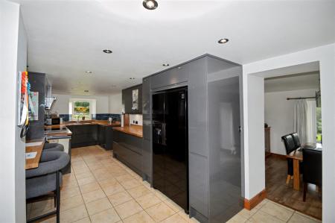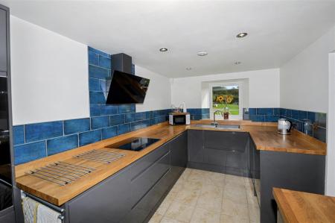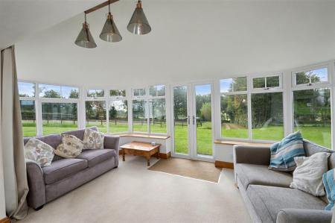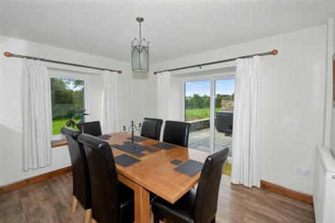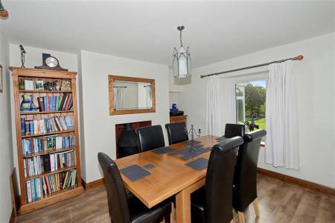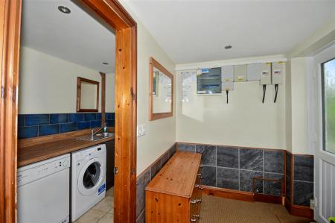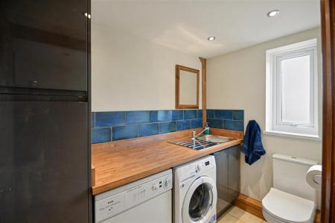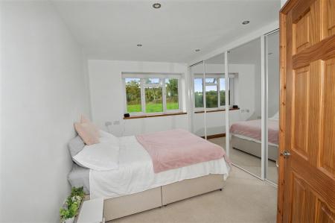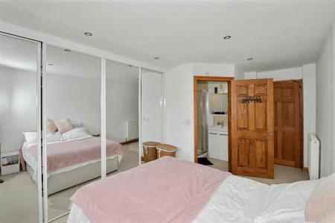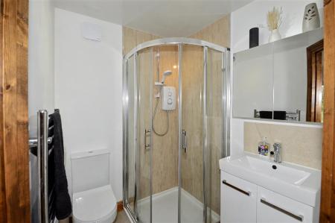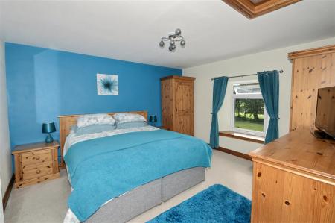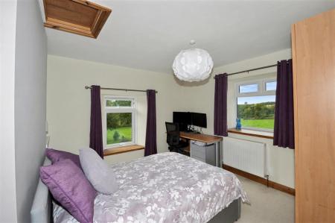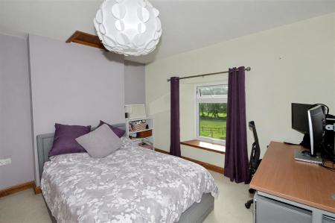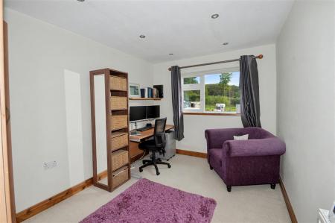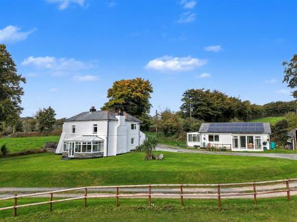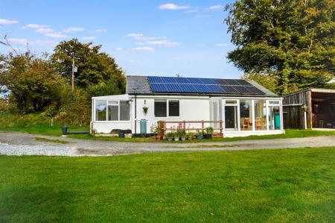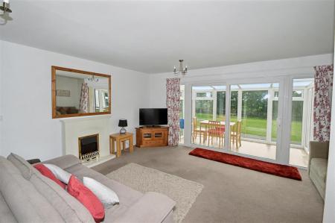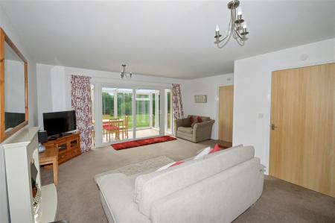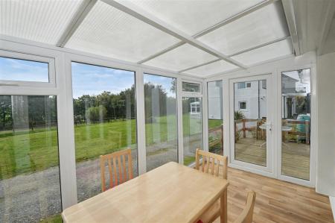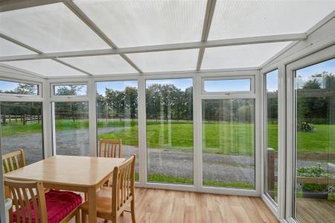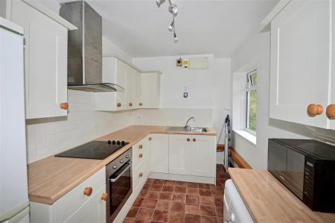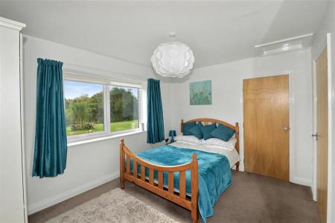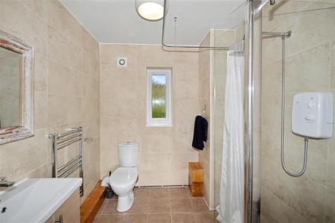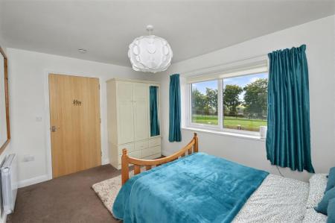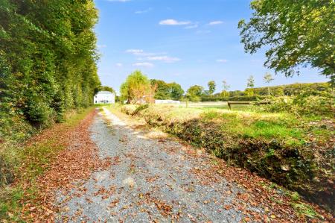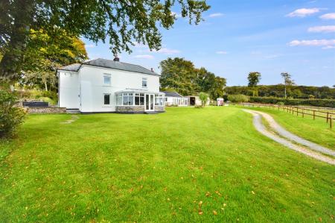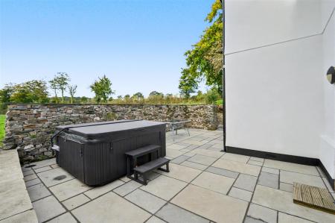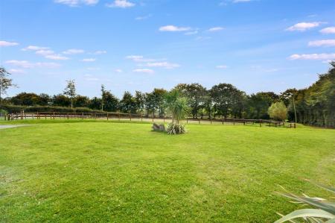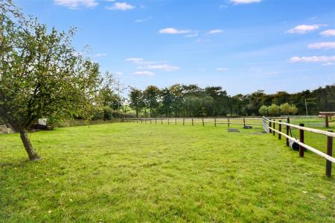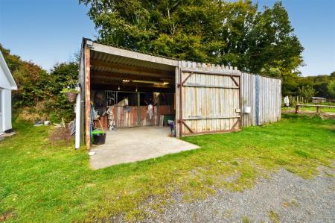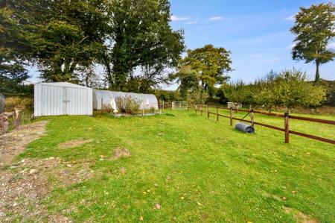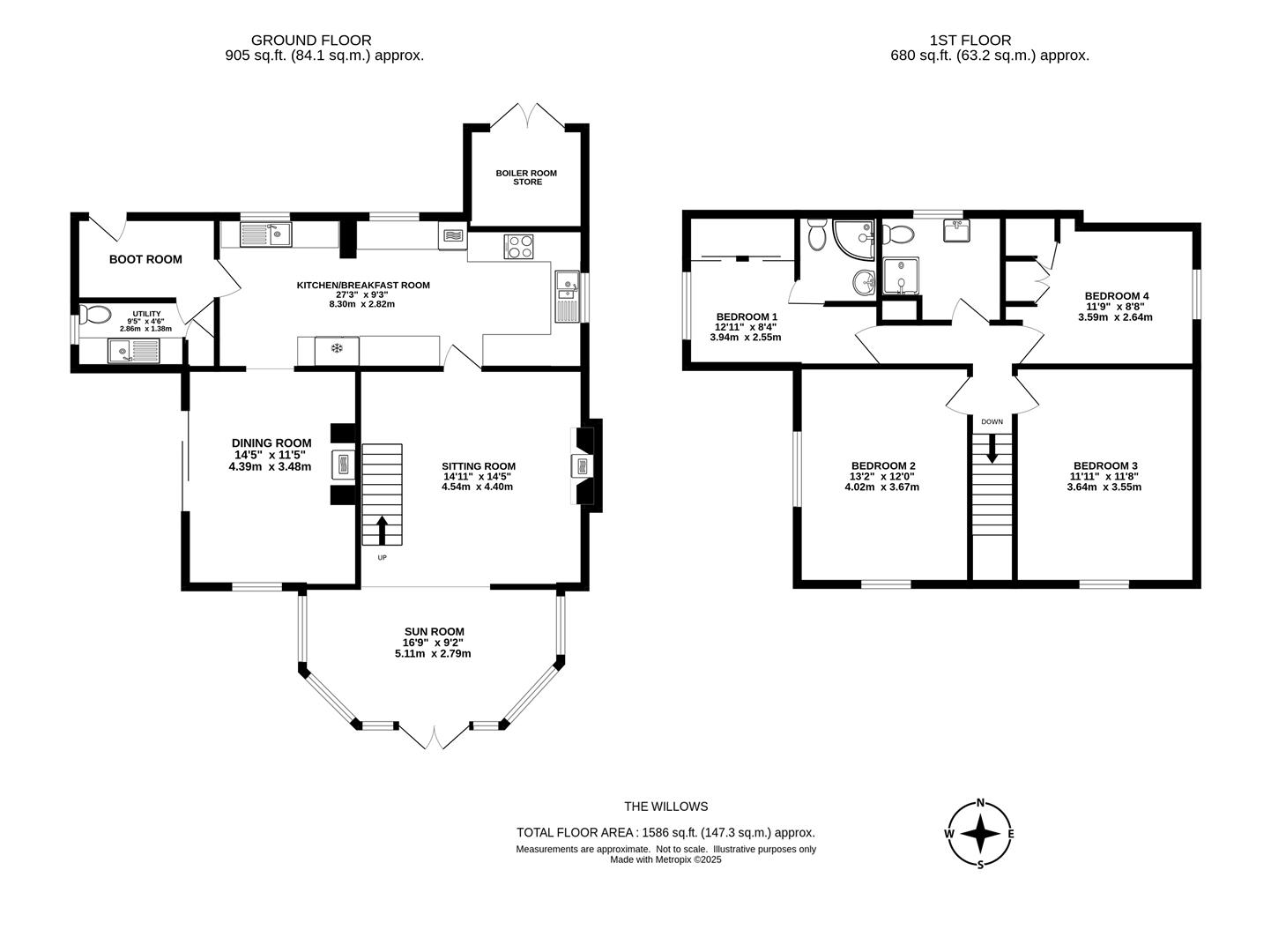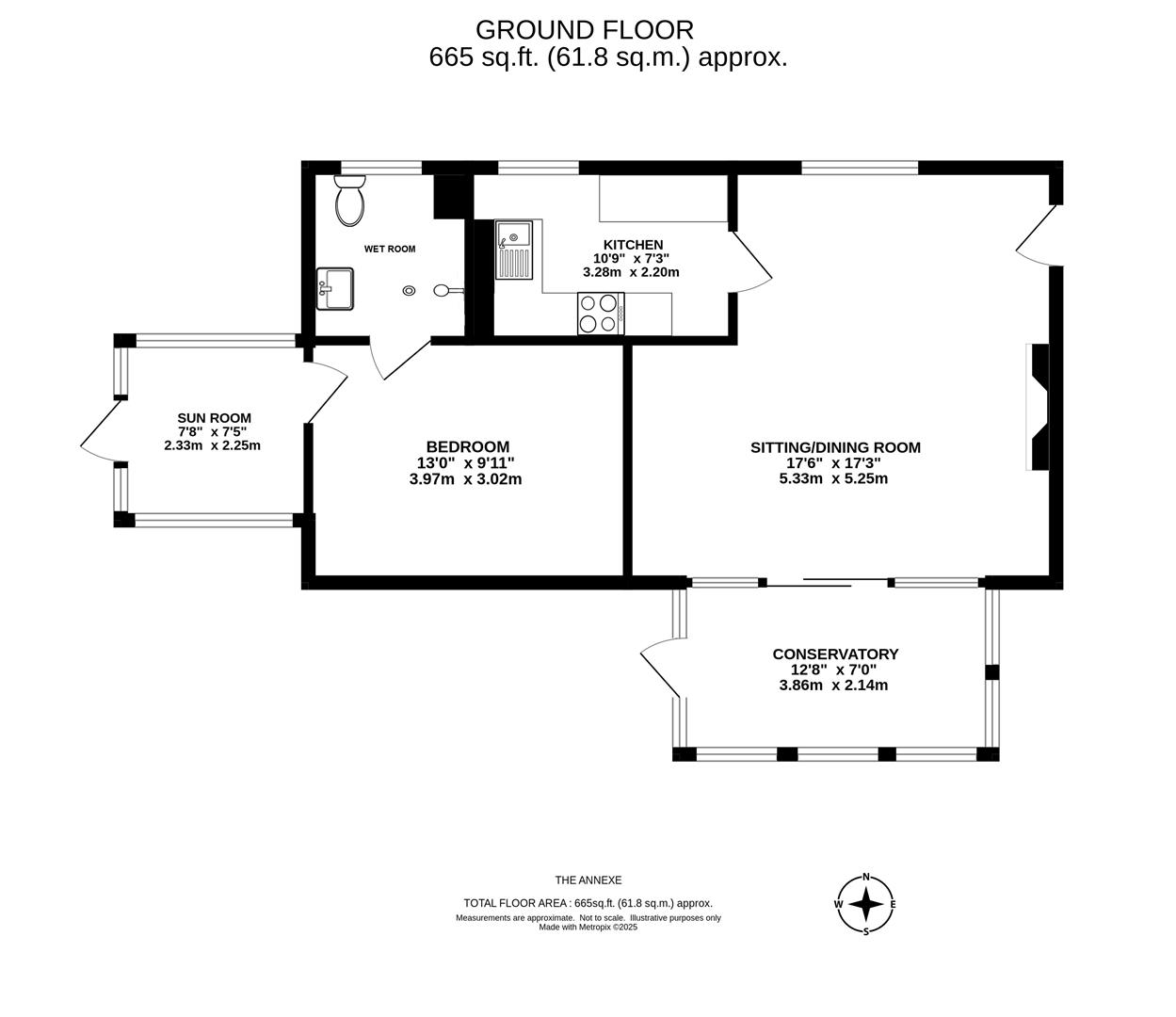- 4 Bedroom Period House
- 1 Bedroom Detached Annexe
- Well presented
- Rural Yet Accessible Location
- 2 Acres Gardens and Paddocks
- Stable - Livestock - Storage Building
- Far Reaching Countryside Views
5 Bedroom Detached House for sale in Tavistock
Well presented, south facing, 4 bedroom period house and a 1 bedroom detached annexe. 2 acres of gardens and paddocks. Livestock / storage building. Private rural location within easy reach of Tavistock and Dartmoor. Far reaching countryside views.
The Willows is situated in a picturesque, rural setting enjoying views across the surrounding countryside to Dartmoor. The popular market town of Tavistock is 4 miles to the south and Plymouth, with its ferry connection to Northern France is only 19 miles and Exeter with its high-speed connection to London Paddington is 38 miles to the northwest.
The House - The Willows is a very well presented period 4 bedroom house in a quiet rural setting, benefiting from uPVC double glazed windows and oil fired central heating and briefly comprises; Entrance Hall / Boot Room. Utility Room / Cloakroom; fitted base units, wood effect worksurface, stainless steel sink and drainer, space and plumbing for washing machine and tumble dryer, tiled floor, w/c. Kitchen / Breakfast Room; A dual aspect room with windows to the rear and side overlooking the land, range of fitted wall and base units, Oak worksurfaces, inset Bosch electric double oven, induction hob, extractor hood above, Kenwood integrated dishwasher, composite sink and drainer, inset freestanding Samsung American style fridge / freezer with water and ice dispenser. Dining Room; a dual aspect room with window to the front and sliding patio doors leading onto the paved patio. Fireplace inset Woodwarm woodburner.. Sitting Room; inset fireplace with Oak surround with woodburning stove on a slate hearth. Staircase rises to the first floor and opening to a triple aspect Sun Room; enjoying views over the land and the surrounding countryside beyond. On the First Floor; Bedroom 2; window to the front overlooking the land. Bedroom 3; a dual aspect room, window to the side overlooking the neighbouring land and surrounding countryside, window to the front overlooking the land. Bedroom 1; Fitted wardrobes with sliding mirror doors, window to the side enjoying views over the surrounding countryside. En suite; shower enclosure, w/c, vanity unit with wash basin and tiled floor. Family Shower Room; w/c, vanity unit with wash basin, large shower enclosure. Bedroom 4 / Study; Window to the side overlooking the garden and land, fitted wardrobe and storage, housing the hot water tank.
The Annexe - The well-presented single storey annexe provides further accommodation and has residential use with the potential to be used as a holiday let. The accommodation benefits from uPVC double glazing and electric heating and briefly comprises: Sitting / Dining Room; a triple aspect room with glazed door to the side, window to the rear and sliding doors opening to the conservatory. Kitchen; fitted wall and base units, Beech effect worksurface, stainless steel sink and drainer, Whirlpool electric oven and hob, extractor hood above, space and plumbing for washing machine and tumble dryer, window to the rear. Bedroom; a double room, window the front enjoying views over the land and garden. Wet Room; shower, w/c, vanity unit, wash basin, fully tiled floor and walls, window to the rear. Porch / Sun Room; triple aspect enjoying views over garden and land.
Outside - A gated entrance from the quiet road opens onto a sweeping drive, which leads to a large parking area in front of the annexe and the side & rear of the house. To the front and side of the house is a level lawned garden and paved patio, ideal for alfresco dining and entertaining, whilst enjoying the far reaching countryside views.
Store / Stables - 12.19m x 7.32m (39'11" x 24'0" ) - Divided into 2 stables / loose boxes and general purpose storage. Electricity and water connected.
At the side of the storage building is a polytunnel and large aluminium storage building 7.00m x 3.00m (23'x10')
The Land - The land extends to approximately 1 acre divided into 2 paddocks enclosed within tree lined Devon bank hedges and post and rail fencing.
Services & Information - Water - Private borehole
Drainage- Septic tank
Electricity - Mains
Heating - Oil Fired Central Heating & Woodburning stoves
Telephone & Broadband -Airband FTTP 900mbs checker.ofcom.org.uk/
Mobile Availability - checker.ofcom.org.uk
Council Tax - House Band F - The Annexe Band A
Renewable Energy - Solar panels on the Annexe roof with a Feed-in Tariff
EPC - House D60 The Annexe C73
Construction - Stone
Local Authority - West Devon Borough Council, Kilworthy Park, Tavistock, PL19 0BZ 01822 813600.
Tenure - The property is offered for sale freehold with vacant possession on completion.
Viewing Arrangements - Strictly by appointment with D. R. Kivell Country Property 01822 810810.
Property Ref: 9200_34253164
Similar Properties
Inwardleigh, Okehampton - Devon
3 Bedroom Country House | £845,000
*SOLD* Delightful period country property, full of character and charm, in a quiet rural location. Most appealing, extre...
Inwardleigh, Okehampton - Devon
3 Bedroom Country House | £845,000
Delightful period country property, full of character and charm, in a quiet rural location. Most appealing, extremely we...
Land | £820,000
86 acres of level quality pasture / arable land in easily manageable enclosures and 12 acres of amenity land on the popu...
Altarnun, Launceston - Cornwall
6 Bedroom Detached House | £895,000
Characterful and well-presented 2 bedroom, 3 reception room house, two, 2 bedroom high specification holiday cottages in...
5 Bedroom Equestrian | £900,000
The Owners said - "D. R. Kivell Country Property are specialists in this market and this area and they were superb. From...
4 Bedroom Country House | £900,000
Extremely well presented 4 bedroom, 4 reception room country house in a quiet rural hamlet. Large lawned gardens, triple...
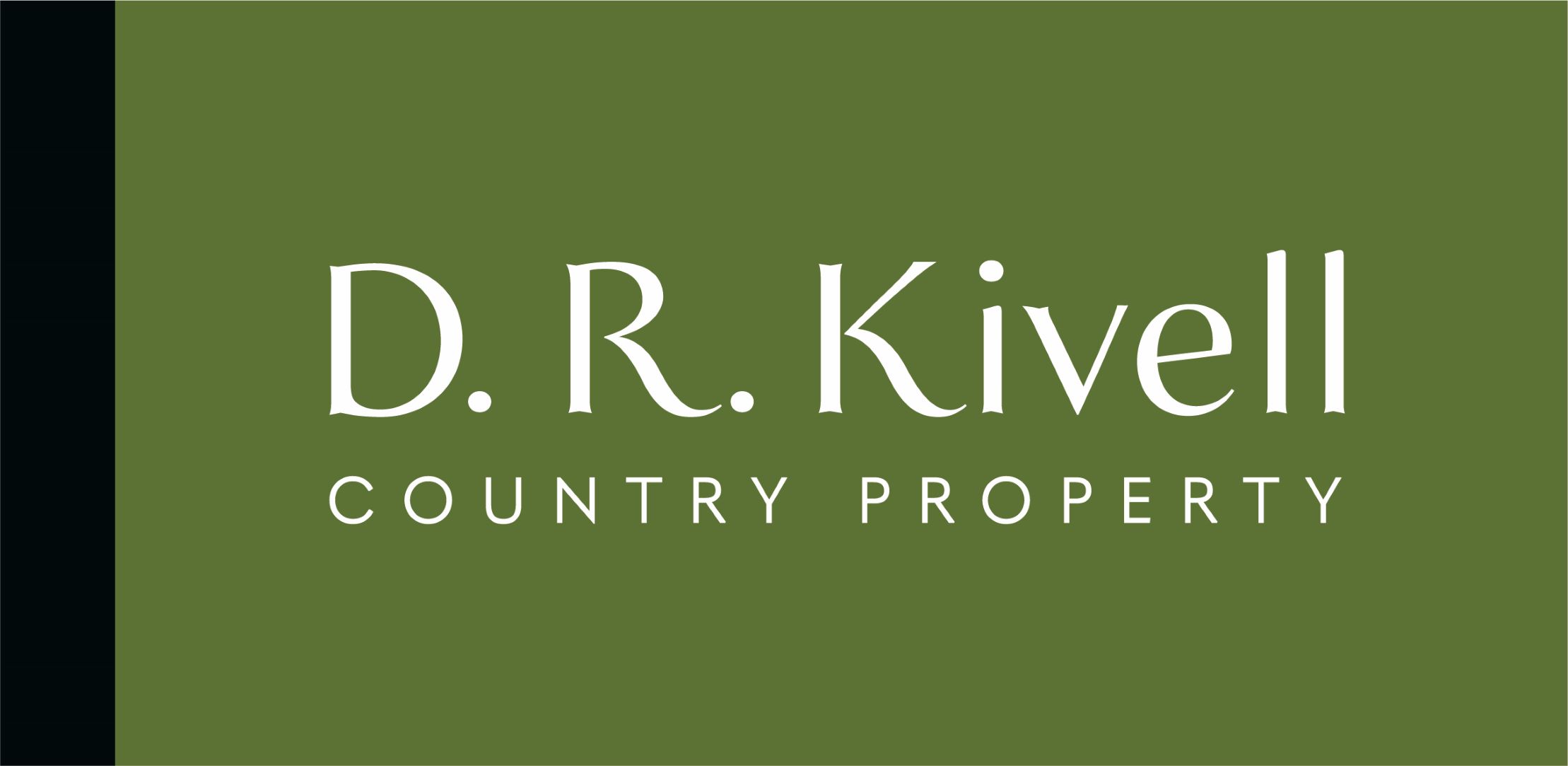
D. R. Kivell Country Property (Tavistock)
Tavistock, Devon, PL19 0NW
How much is your home worth?
Use our short form to request a valuation of your property.
Request a Valuation
