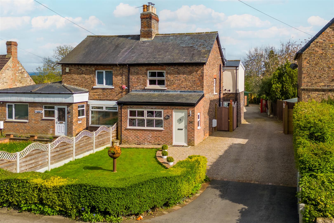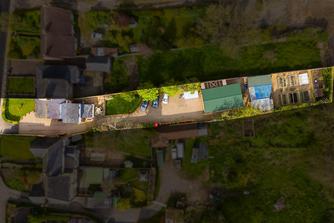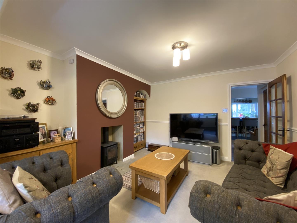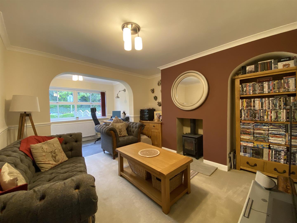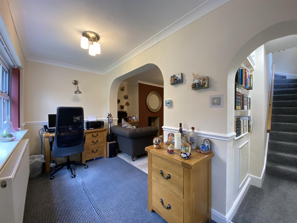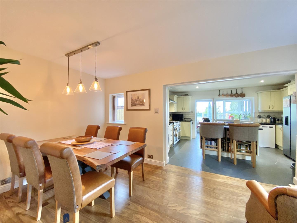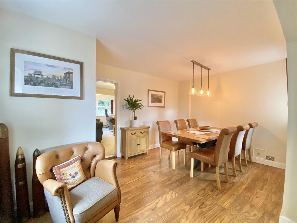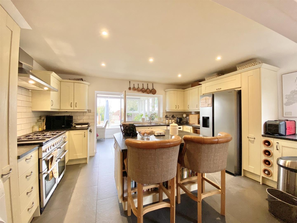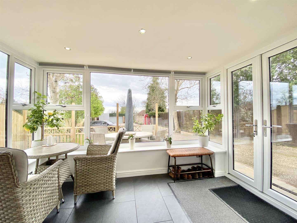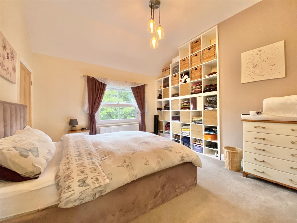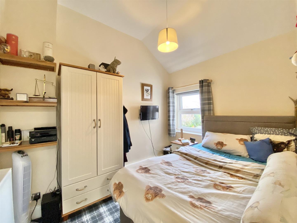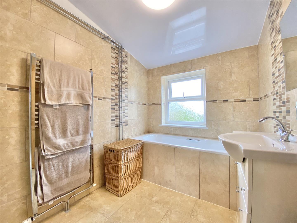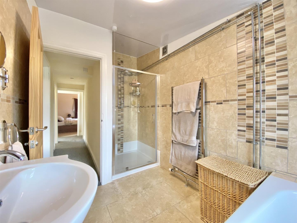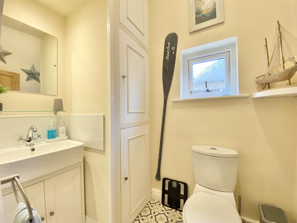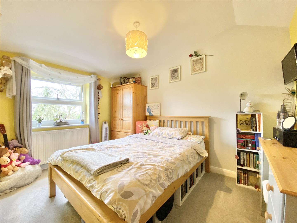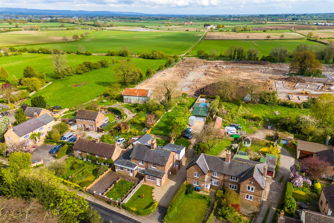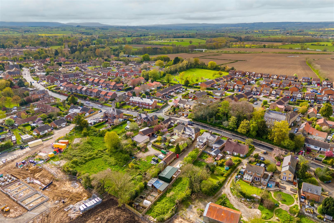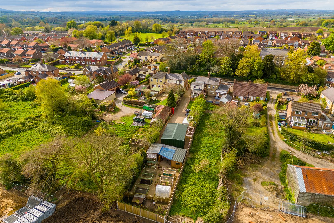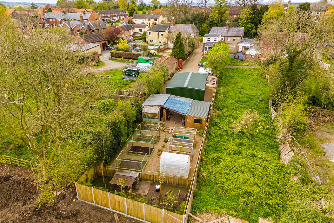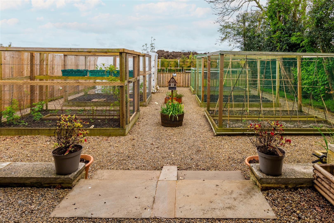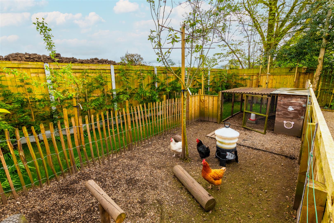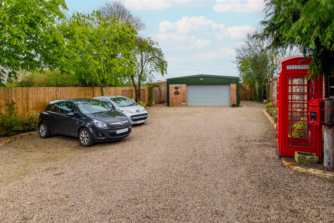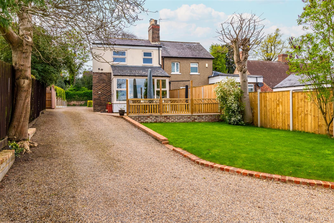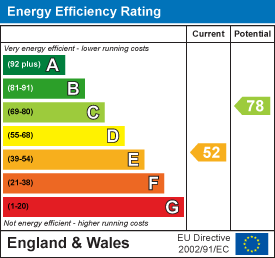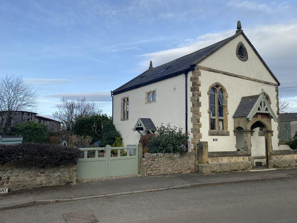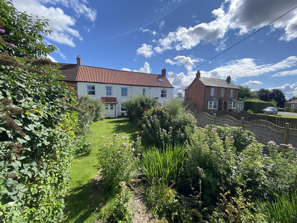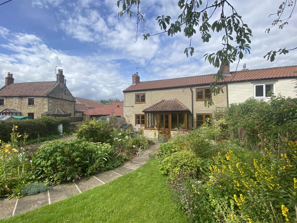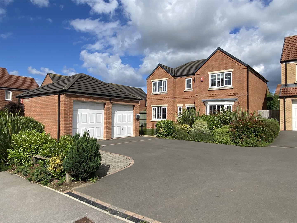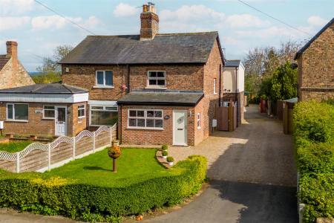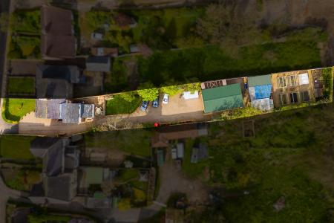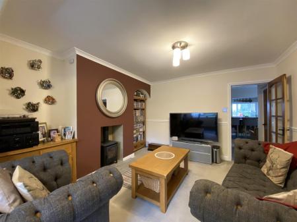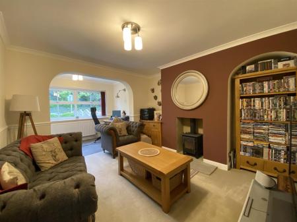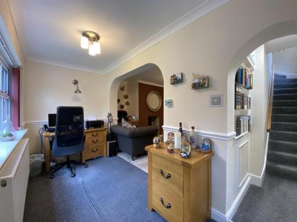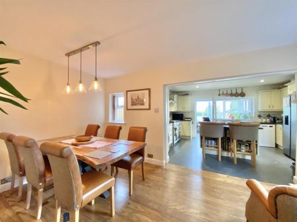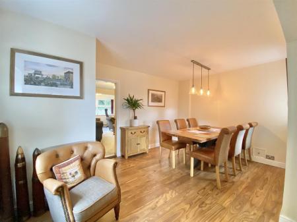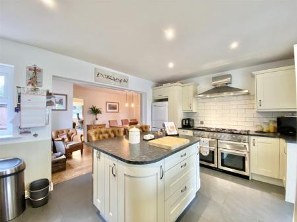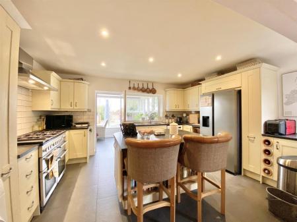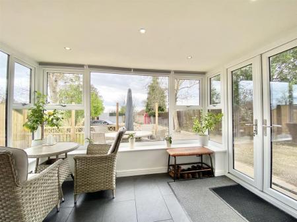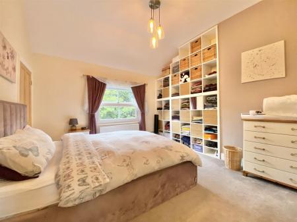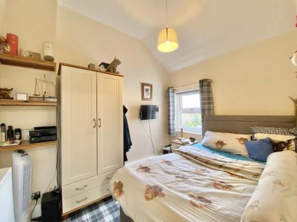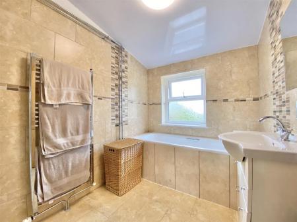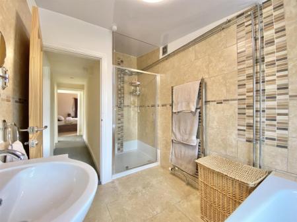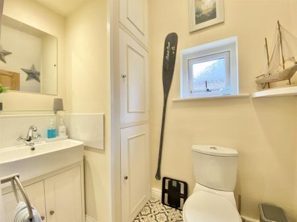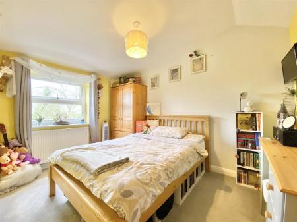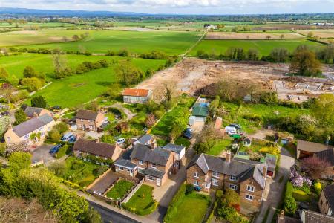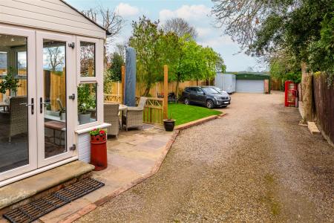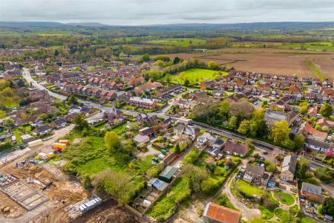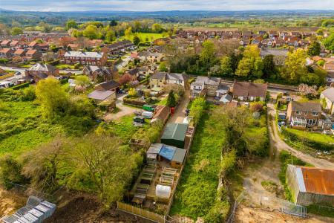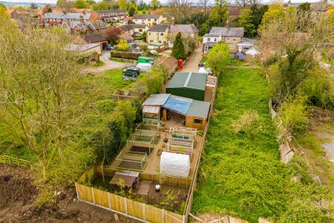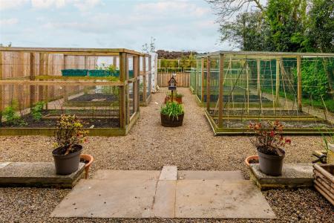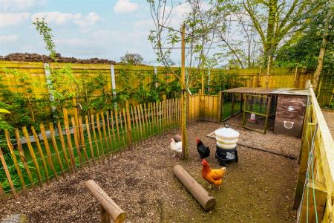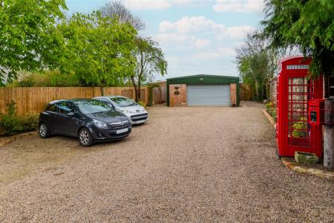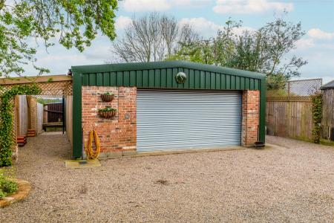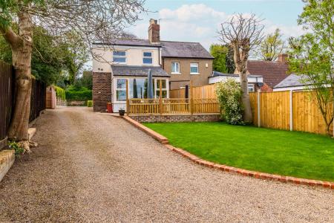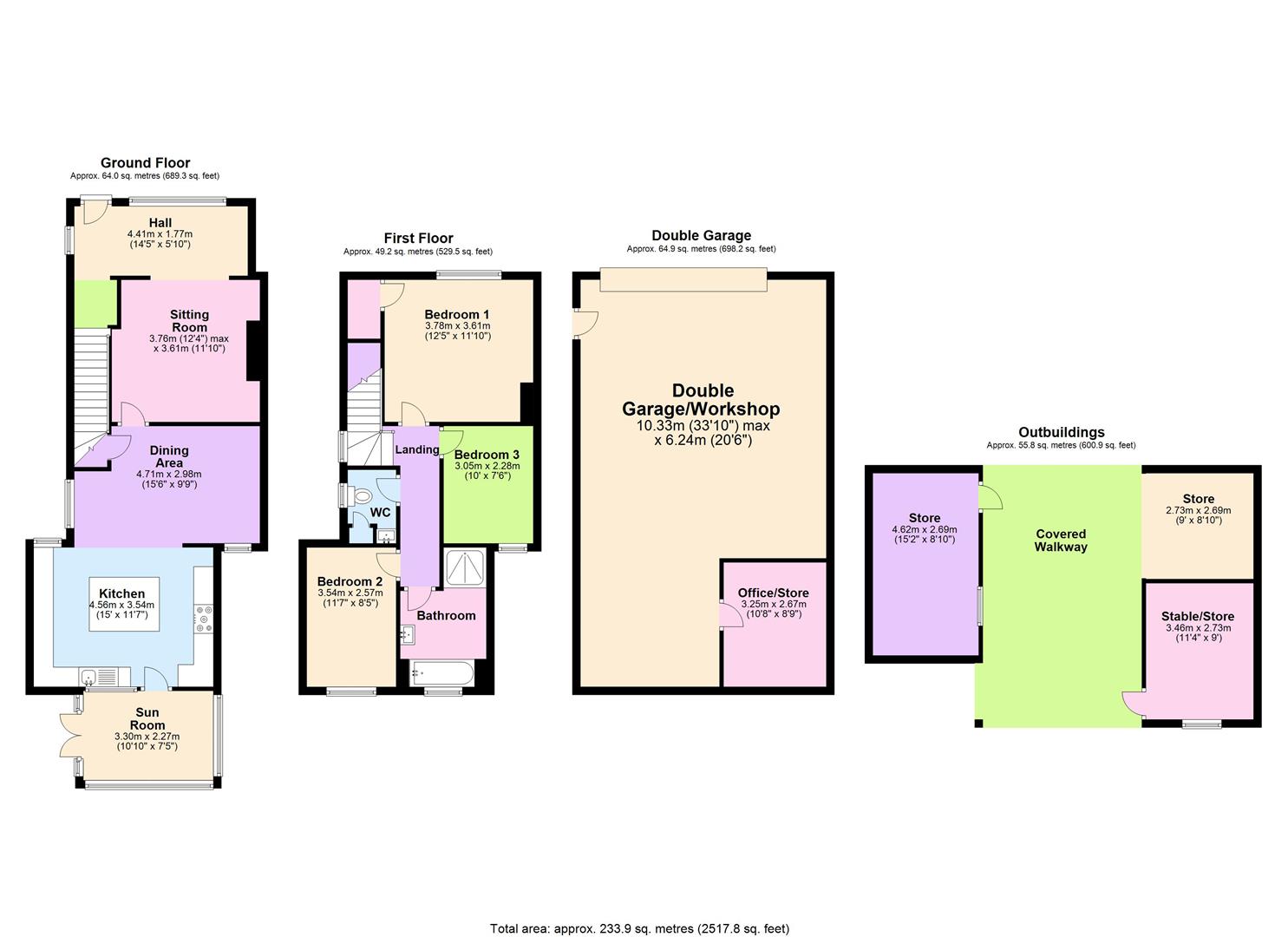- Spacious Semi Detached Home With A Difference
- Large Plot - Approx 0.26 Acres
- Workshop/Double Garage & Off Street Parking
- Great Layout With Stylish Accommodation
- Three Bedrooms
- Family Bathroom
- Close To Bedale Town Centre & Junction 51 Of The A1(M)
- Lovely Garden With Veg Patch, Stores & Chicken Coop
- Video Tour Available
- Enquire Today For Your Personal Viewing
3 Bedroom Semi-Detached House for sale in Bedale
A PROPERTY WITH A DIFFERENCE! A spacious and characterful three bedroomed semi detached home with a great layout, located in a convenient position for the Bedale town centre and Junction 51 of the A1(M). Offering a substantial plot with a large workshop and outbuildings plus lots of off street parking and gardens, this property is certainly not one to be missed!
Description - This fantastic property was built around the 1850's and offers buyers the chance to purchase a three bedroom character home close to the Bedale town centre and junction 51 of the A1(M), with a bit of a difference!
Set on a large plot of approx 0.25 acres, this semi detached home also has the benefit of a large, secure workshop and lots of off street parking, perfect for a wide variety of uses.
The house itself opens into a hallway with stairs to the first floor and a study area which is open to the sitting room. The sitting room is a cosy space with a log burning stove set into an inglenook stye fireplace with a stone hearth. The sitting room leads through to the open plan dining kitchen which has attractive wood floors, understairs storage and has space for a large dining table and chairs, ideal for entertaining or for family time. The kitchen itself has a range of shaker style wall and base units with a granite worktop over having a tiled splashback and double sink. there are spaces for a range style cooker with gas and electric connections and an extractor hood over, with further spaces for an American style fridge freezer, dishwasher and washing machine. There is also a central island with a granite worktop, base units and a breakfast bar. Off the kitchen is a sun room with French doors out to a sun terrace and a pleasant outlook over the garden and down to the workshop and parking area.
The first floor landing leads to the three bedrooms, the family bathroom and separate W.C. The main bedroom is to the front and is an excellent double with a built in shelving and a cupboard over the stairs. Bedroom two is to the rear and is another excellent double with an outlook down the garden with bedroom three a smaller double bedroom again with an outlook down the garden to the rear. The family bathroom has travertine tiled flooring and walls and comprises of a bath, shower enclosure with screen door and fixed shower head plus a wash basin set into a vanity unit. The separate W.C has a push flush W.C and a wash basin set into a vanity unit and there is also a built in airing cupboard housing the combination boiler.
Outside to the front is an attractive lawned garden with box hedge border and a gravelled driveway leads down the side of the property via impressive double timber gates. To the rear of the house off the sun room is a paved sun terrace which takes advantage of the south facing garden, overlooking a lawn. Beyond the lawn, the gravelled driveway continues to a parking area with space for multiple cars and there would also be room for a camper van or works vehicles too. The spacious workshop has lighting and power points, a cold water tap, personal door to the side and an electric roller door plus an office area, again with lighting and power points making it perfect for those wanting space for cars or for working from home and needing storage or a larger work space. A gravelled path leads to the side of the workshop to a secret garden. The garden has three secure stores and a fourth open one with a cold water tap, a greenhouse and a covered walkway then leads to a veg patch with 5 raised beds, a poly tunnel and a cold water tap and there is also has a range of espaliered apple trees plus a fenced off chicken coop with hutch.
General Notes - Viewing - by appointment with Norman F. Brown.
Local Authority - North Yorkshire Council
Tel: (01609) 779977
Council Tax Band - C
Tenure - We are advised by the vendor that the property is Freehold.
Construction: Standard
Utilities
Water - Mains (Yorkshire Water)
Heating: Gas - Mains
Water - Combi Boiler
Drainage: Mains
Broadband:
Current Provider:
Checker: www.checker.ofcom.org.uk
Mobile:
Current Provider(s):
Signal Checker visit www.checker.ofcom.org.uk
Flood Risk: Very Low
Has the property ever suffered a flood in the last 5 years - No
Please Note:
To The Southern boundary at the very bottom of the garden, a housing development is being built (Planning Reference: 22/02555/OUT).
To The South Western boundary towards the bottom of the garden, a care home is being built (Planning Reference: 18/02032/FUL)
Restrictive Covenants:
Location - Bedale is a market town and civil parish in the district of Hambleton, North Yorkshire. Listed in the Domesday Book as part of Catterick wapentake, markets have been held in the town since 1251 and the regular Tuesday market still takes place today. The town has a range of schooling opportunities for children up to the age of 16 years and also boasts a leisure centre with a swimming pool and gym, a football club, golf club and being the gateway to the Yorkshire Dales, there are plenty of scenic walks and country pursuits close by too. Bedale has excellent road links including the new bypass, and Junction 51 of the A1M provides access to the national motorway network. Other transport links close by are the main line railway station in Northallerton, Durham Tees Valley and Leeds Bradford airports are both within an hour's drive away.
Important information
Property Ref: 855855_33073812
Similar Properties
3 Bedroom Detached House | £360,000
An excellent opportunity to purchase this quirky and characterful converted chapel in the village of Langthorpe close to...
Station Road, Newton Le Willows, Bedale
3 Bedroom Detached Bungalow | Guide Price £350,000
A well presented three bedroom detached bungalow located in a popular village and ideally positioned for Bedale, Richmon...
3 Bedroom Terraced House | Guide Price £350,000
An attractive stone built cottage located in an idyllic courtyard development in the Hamlet of Hornby close to Bedale, R...
Roman Road, Leeming, Northallerton
4 Bedroom Terraced House | Guide Price £375,000
A superb opportunity to purchase a spacious home full of character, located in the village of Leeming set within a 1.2 a...
3 Bedroom Semi-Detached House | Guide Price £380,000
A superb opportunity to put your own stamp onto a characterful three bedroom semi detached home located in the idyllic v...
Morton On Swale, Northallerton
4 Bedroom Detached House | £385,000
A stunning four bedroomed detached home with an excellent layout, perfect for modern lifestyles including a dining kitch...
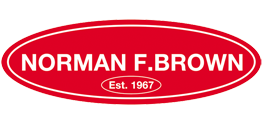
Norman F Brown (Bedale)
6 Bridge Street, Bedale, North Yorkshire, DL8 2AD
How much is your home worth?
Use our short form to request a valuation of your property.
Request a Valuation
