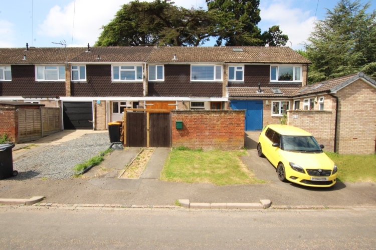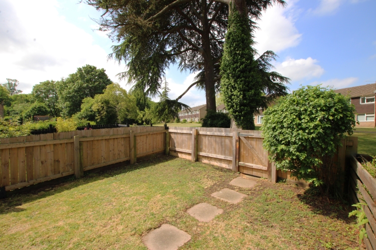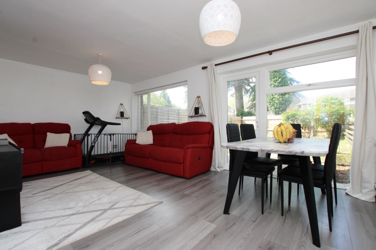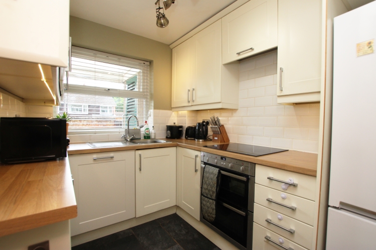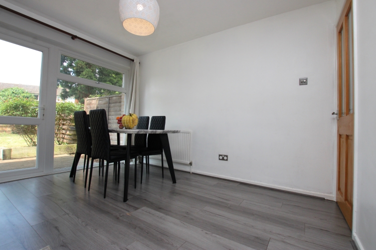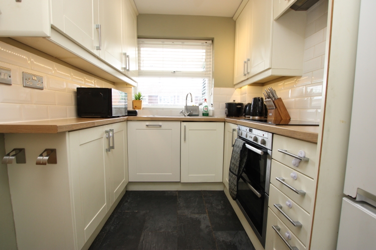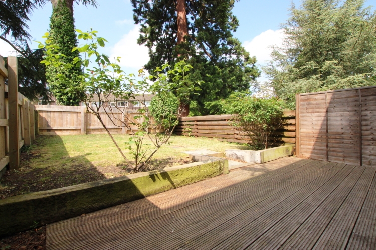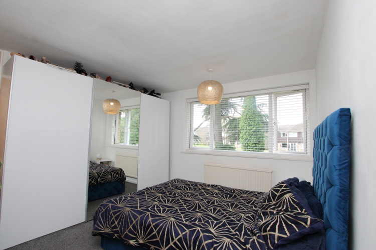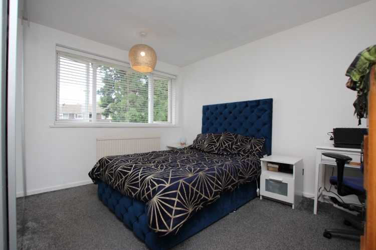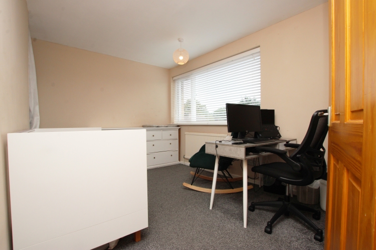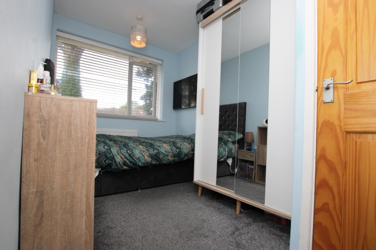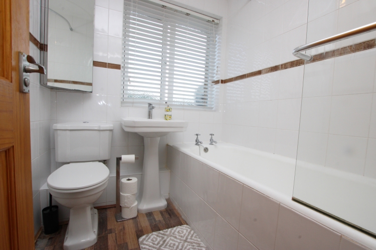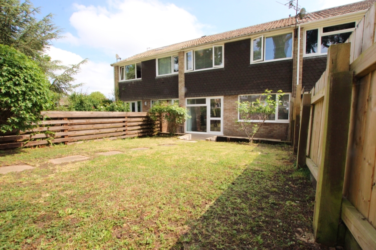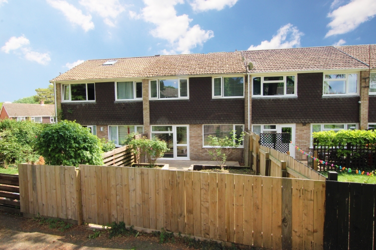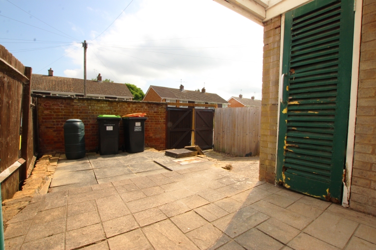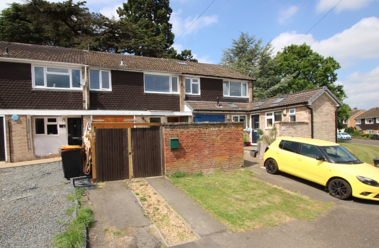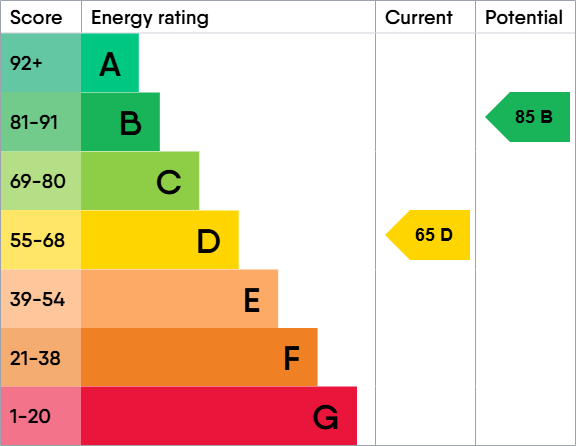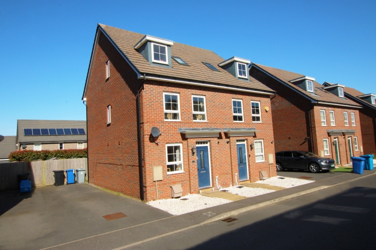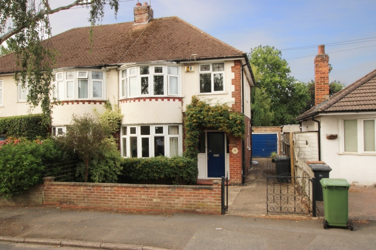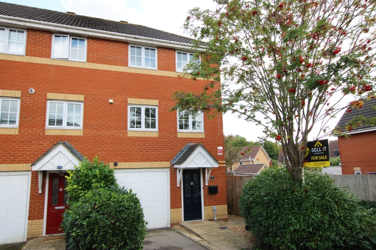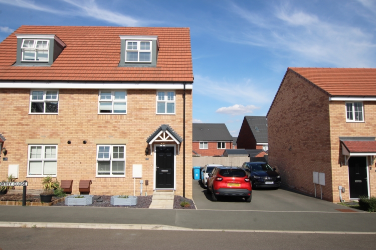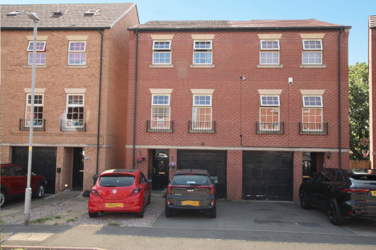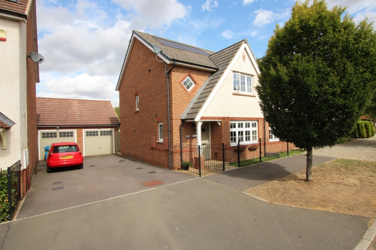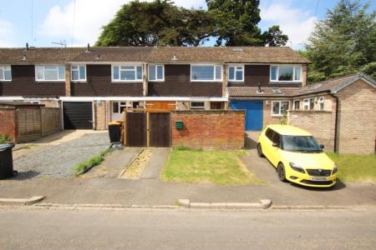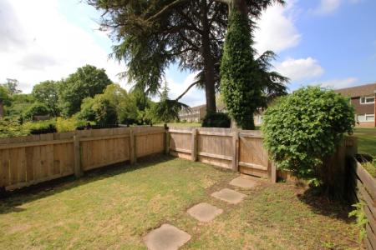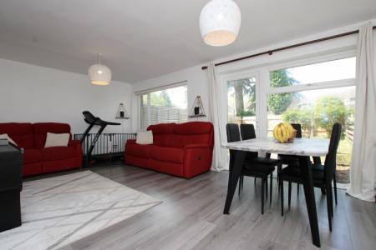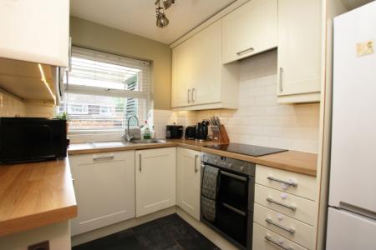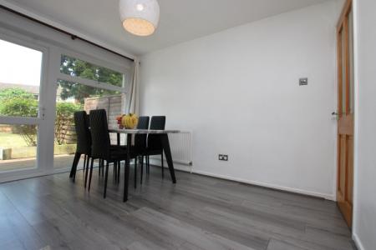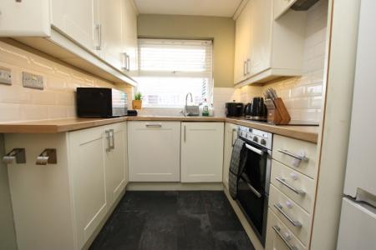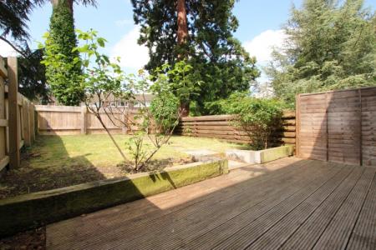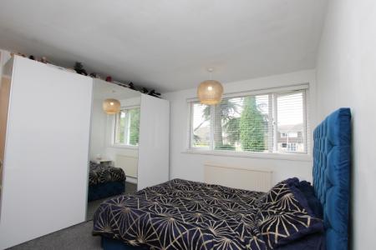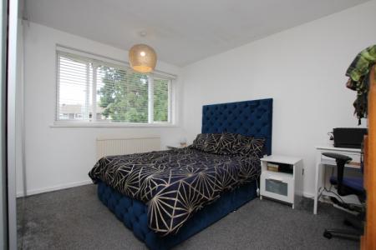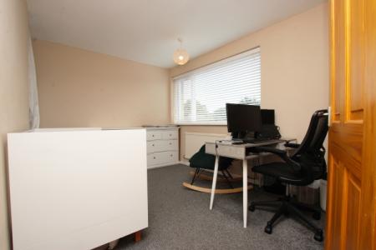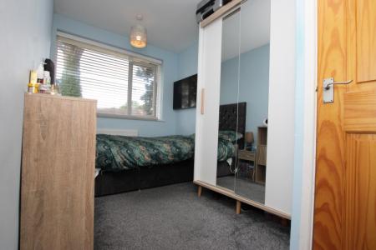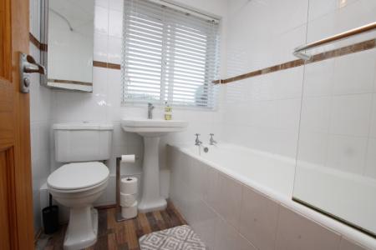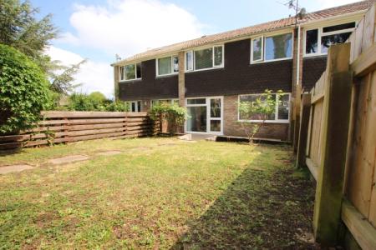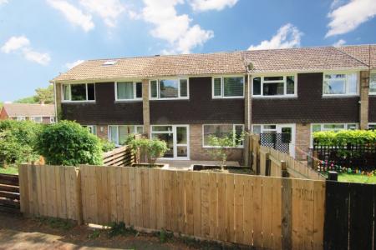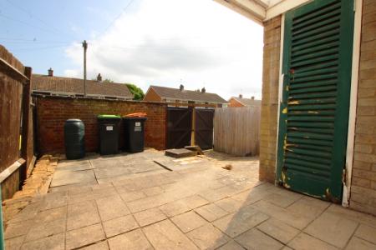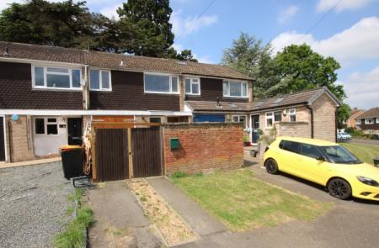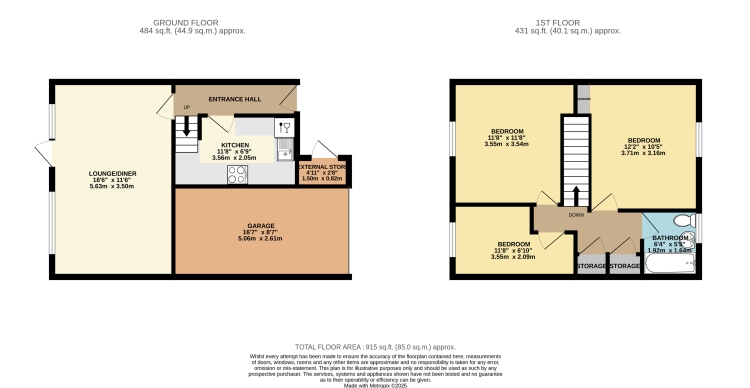- Secure Gated Frontage with 2 Car Driveway
- South Westerly Facing Rear Garden Overlooking a Peaceful Green
- Popular Sharnbrook Location
- 3 Ample Sized Bedrooms
- Garage and Separate Front Garden Store
- Modern & Neutral Finishes and Fixtures Throughout
3 Bedroom Terraced House for sale in Bedford
LOCATED IN THE HEART OF THE EVER-POPULAR VILLAGE OF SHARNBROOK WE ARE OFFERING THIS GREAT FAMILY HOME SITUATED ON AN AMPLE PLOT, WITH GATED SECURE FRONTAGE AND AN AMPLE REAR GARDEN OVERLOOKING A PEACEFUL GREEN. FEATURING 3 AMPLE BEDROOMS, MODERN FINISHES THROUGHOUT ALONGSIDE A 2 CAR DRVIEWAY AND GARAGE ALSO. LOCAL SCHOOLING AT THE CELEBRATED SHARNBROOK ACADEMY IS EXCELLENT, WITH OTHER EXCELLENT SECONDARY AND PRIVATE SCHOOLING FURTHER AFIELD IN BEDFORD (8 MILES) AND KIMBOLTON (10 MILES). IT’S EXCELLENT TRANSPORT CONNECTIONS FROM ITS CLOSE PROXIMITY TO THE A6 LEAD TO BEDFORD’S MAINLINE STATION ALONGSIDE THE RUSHDEN LAKES LEISURE COMPLEX.
Property briefly comprises: Entrance Hall, Lounge/Diner, Kitchen, Stairs to First Floor Landing, 3 Ample Bedrooms, 3-Piece Family Bathroom, Rear Garden, Gated Front Garden, Garage, Double Glazed Throughout, Gas Central Heating, Hard Wood Internal Doors Throughout. EPC: D
Entrance Hall
Doors to ground floor principle rooms, stairs to first floor landing, radiator
Lounge / Diner (5.65m x 3.50)
2x Double glazed window to rear aspect, Double Glazed Glass Panelled Door Onto Rear Garden, 2x radiators
Kitchen (2.70m + understairs storage x 2.00m MAX)
A range of modern wall and base units, worksurface with tiled surrounds incorporating sink with drainer, integrated oven, 4 ring induction hob, integrated extractor hood, integrated dishwasher, space for tall fridge freezer, double glazed window to front aspect, understairs storage cupboards and space
Stairs to First Floor Landing
Doors to first floor principle rooms, loft access hatch, 2x Ample Wardrobes/Storage
Bedroom 1 (3.55m x 3.55m)
Double glazed window to rear aspect, radiator
Bedroom 2 (3.75m x 2.70m + Recessed Wardrobe)
Double glazed window to front aspect, radiator
Bedroom 3 (2.20m x 3.15m)
Double glazed window to rear aspect, radiator
Family Bathroom (2.20m x 1.85m)
Obscure double glazed window to front aspect, tile surrounded bath and separate mains shower overhead, pedestal wash basin, low-level W/C, full tiled surrounds, mirrored cupboard
Outside
Frontage : Lawned Area with driveway, Double Gated Vehicular Entrance to further Driveway and Hardstanding frontage with External Garden Store and Separate
Garage (5.00m x 2.60m) which has electric and water feed, external water tap also present externally
Rear garden : South Westerly Facing Rear Garden with Decking and separate lawn area, leading out to a peaceful green area.
The picturesque village of Sharnbrook offers the perfect blend of rural charm and modern convenience. Sharnbrook is celebrated for its excellent transport links, being 8 miles north of Bedford ( fast trains to London St Pancras in approx. 40 minutes direct), easy trunk road access to the A6, A1(M), and M1, connecting you to Milton Keynes, Rushden Lakes Leisure Complex and beyond. Secondly it’s outstanding schools, being in the catchment for Sharnbrook Academy, one of Bedfordshire’s most respected secondary schools, and Sharnbrook Primary School, rated ‘Good’ by Ofsted. The village has excellent local amenities in it’s own right with various local shops, eateries and award winning pubs, scenic walks along the river Ouse and other local country parks alongside numerous village events throughout the year.
Council Tax Band - C
ALL MAIN SERVICES are connected.
TO VIEW, and for more information, including a copy of the EPC please contact Sell It Homes on 01536 514990 or email info@sellithomes.co.uk
Sell It Estate Agents have prepared these particulars as a general guide for the assistance of purchasers. We have not carried out any form of survey, neither have we tested services or specific fittings and are therefore unable to confirm that they are satisfactory for their desired purpose.
Measurements are approximate only and should not be relied on when ordering carpets, furnishings etc. No person in the employment of Sell It Estate Agents has any authority to make or give any representation or warranty whatsoever in relation to this property or its fittings.
Whilst we endeavour to make our sales particulars accurate and reliable, if there are any points which are of particular concern to you, please contact our offices and we would be pleased to check the information for you. Do this particularly if you are travelling some distance to view the property.
Important Information
- This is a Freehold property.
Property Ref: 1676207_10678492
Similar Properties
Grimsthorpe Avenue, Barton Seagrave, Kettering, Northamptonshire, NN15
4 Bedroom Semi-Detached House | Offers in region of £275,000
Located on the Popular Bertone Gardens estate is this delightful 4 bedroom semi-detached townhouse built in circa. 2018....
Stanwell Way, Wellingborough, NN8
3 Bedroom Semi-Detached House | Offers in region of £275,000
Located in an established residential area is this 2-storey bay fronted semi-detached family home. Featuring a detached...
3 Bedroom Not Specified | Offers in region of £275,000
Situated on the Popular Kettering Leisure Village, this well presented townhouse features 3 ample bedrooms, versatile la...
Elworthy Close, Kettering, Northamptonshire, NN15
3 Bedroom Semi-Detached House | Offers Over £290,000
Stunningly presented Hanwood Park located 2022 built 'Colton' design family home boasting numerous internal and external...
Thwaite Close, Great Oakley, Corby, Northamptonshire, NN18
4 Bedroom Not Specified | Offers in region of £290,000
This fantastic family home overlooks rolling countryside views and sits on a quiet Cul De Sac location within Great Oakl...
Manor Road, Barton Seagrave, NN15
3 Bedroom Semi-Detached House | Offers in region of £300,000
Situated on the Popular Redrow 'Seagrave Village' development, this well presented 3 bedroom semi-detached home features...
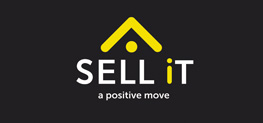
Sell It Homes (Kettering)
4 Montagu Street, Kettering, Northamptonshire, NN16 8RU
How much is your home worth?
Use our short form to request a valuation of your property.
Request a Valuation
