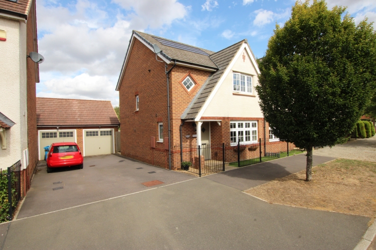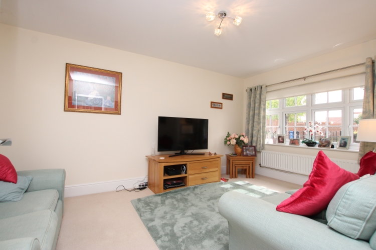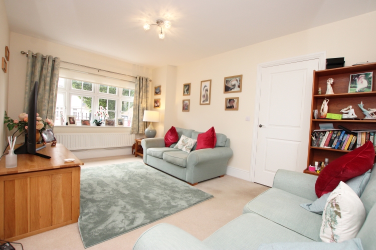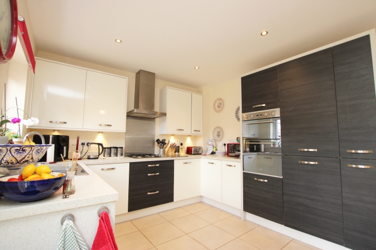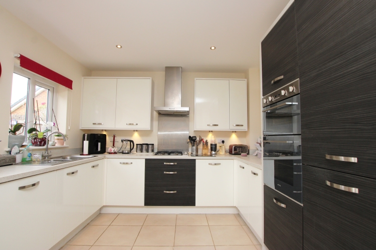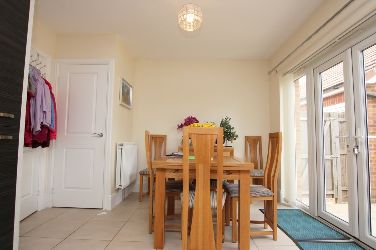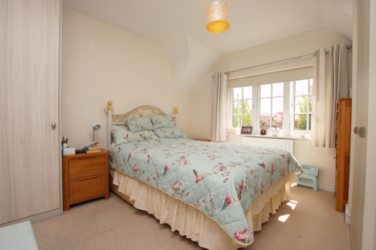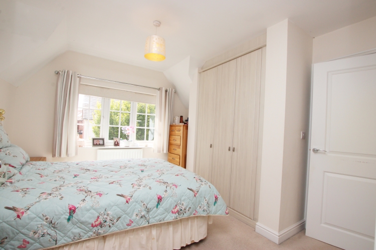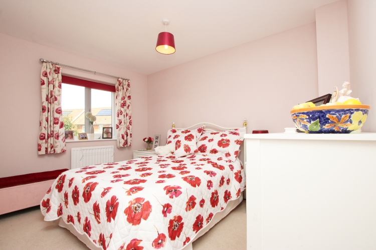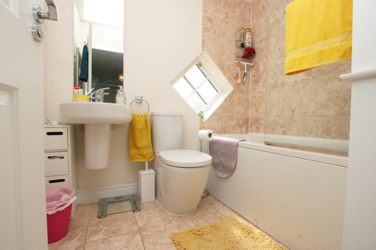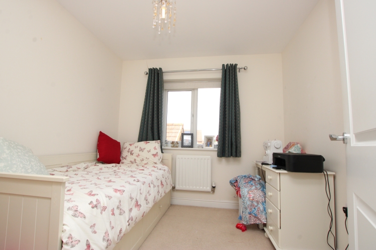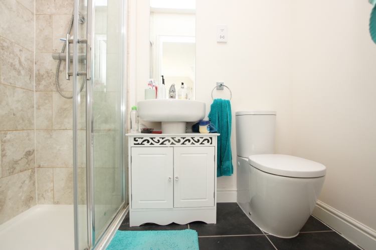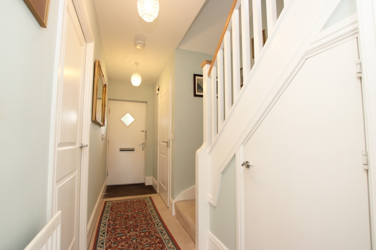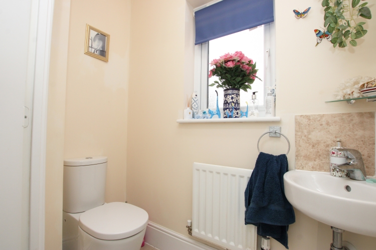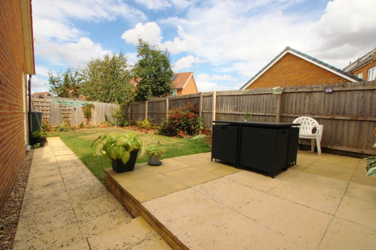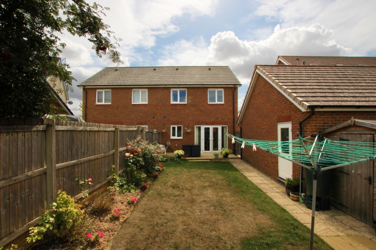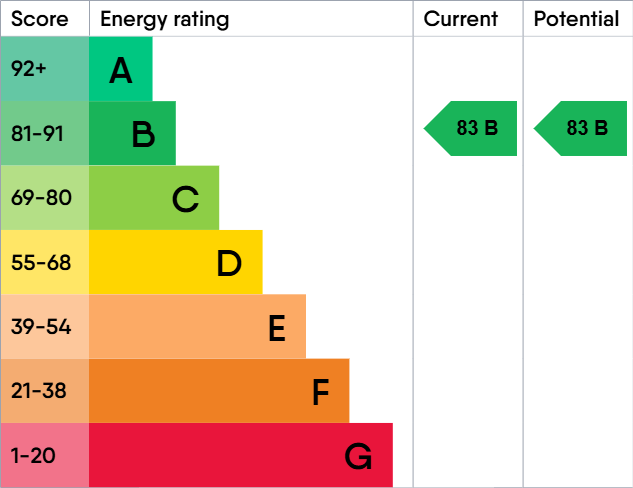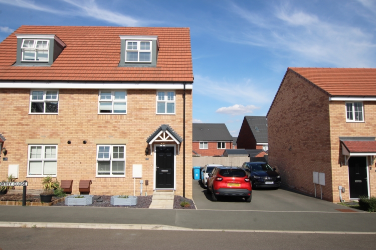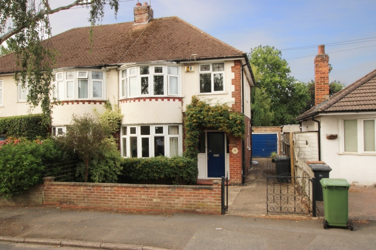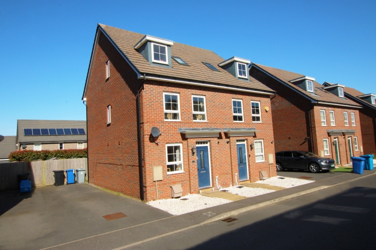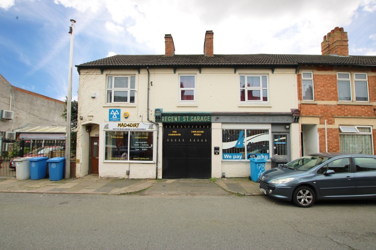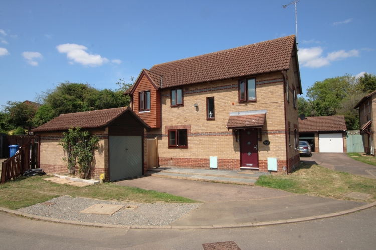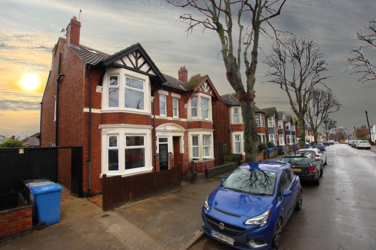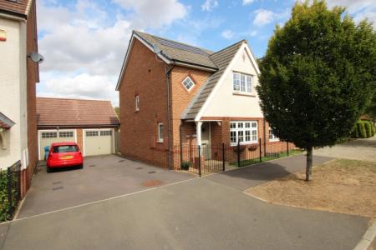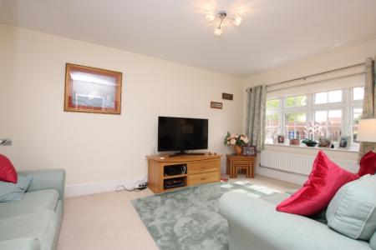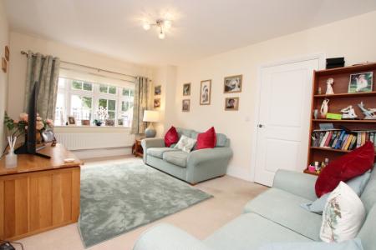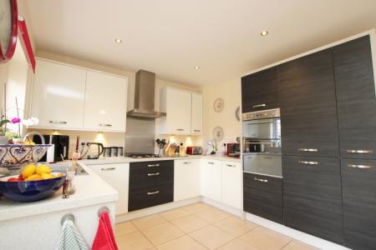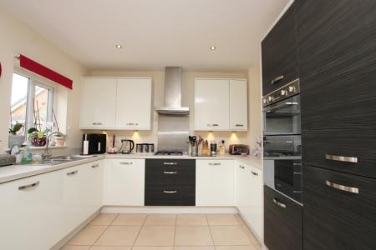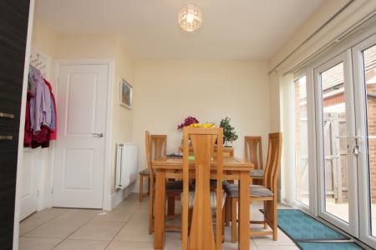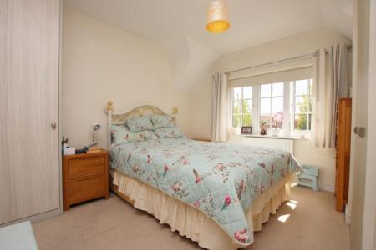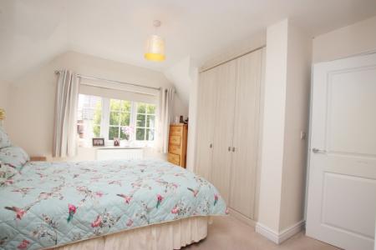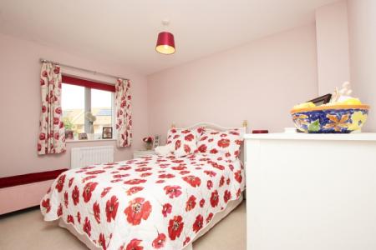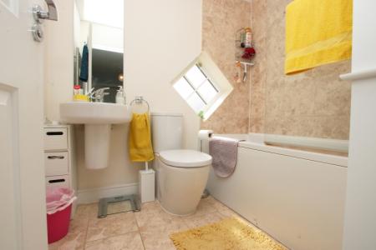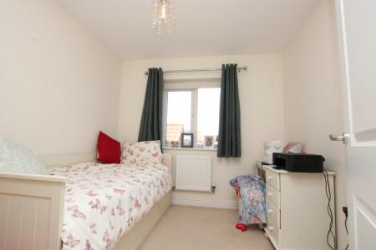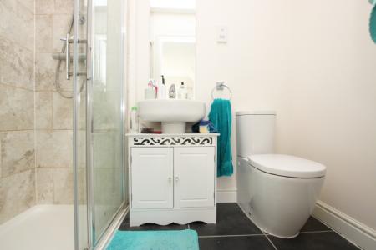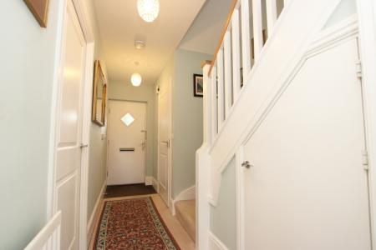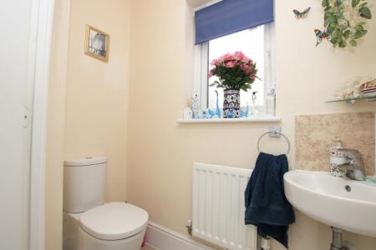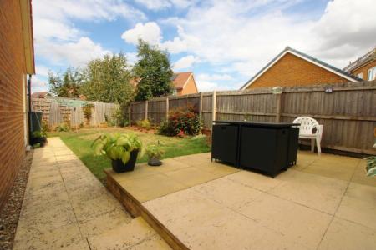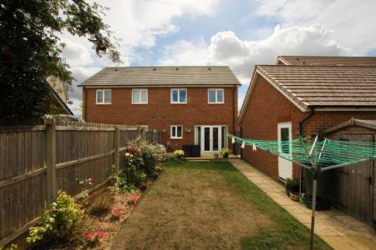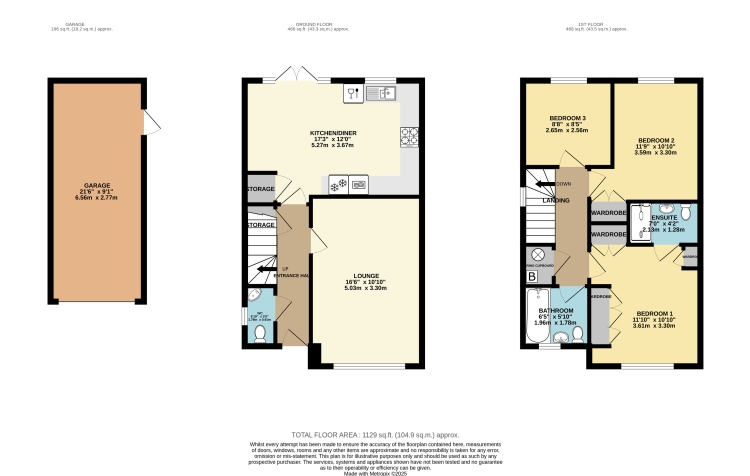- Popular Seagrave Village Development
- Built by Redrow in circa. 2014
- Modern Kitchen/Diner with a Range of Fitted Appliances
- Generous Lounge Area
- En-suite to Main Bedroom
- 2 Car Driveway
- Garage
- Excellent Nearby Transport Links of A14 & A6
3 Bedroom Semi-Detached House for sale in Kettering
SITUATED ON THE POPULAR REDROW DEVELOPMENT OF ‘SEAGRAVE VILLAGE’, THIS WELL PRESENTED 3 BEDROOM SEMI-DETACHED HOME BUILT IN CIRCA. 2014 FEATURES A MODERN KITCHEN/DINER WITH A RANGE OF ‘SMEG’ FITTED APPLIANCES, GENEROUS LOUNGE AREA, EN-SUITE TO THE MAIN BEDROOM AND A 2-CAR FRONT DRIVEWAY IN ADDITION TO THE GARAGE, TO NAME BUT A FEW OF THIS HOMES DESIRABLE FEATURES. IT IS ONLY A SHORT WALKING DISTANCE TO LATIMER COLLEGE AS WELL AS A RANGE OF LOCAL SCHOOLS, AMENITIES AND HAS EXCELLENT TRANSPORT LINKS WITH CLOSE ACCESS TO THE A14 & A6
Property briefly comprises: Entrance Hall, Lounge, Kitchen/Diner, Downstairs W/C, Stairs leading to First Floor landing, 3 Ample Bedrooms, Ensuite, Bathroom, Rear Garden, Garage, Front Driveway
EPC: Incoming
Entrance Hall
Door to downstairs principle rooms, understairs storage cupboard, radiator
Lounge (3.30m x 5.00m)
Double glazed window to front aspect, wall-mounted feature fireplace surrounds, radiator
Kitchen / Diner (5.25m x 3.65m)
Double glazed windows and French doors to rear aspect, a range of modern wall and base units, laminate worksurface with upstand incorporating a sink with drainer, smeg integrated dual wall oven and 4-ring gas hob, smeg extractor hood, integrated smeg dishwasher, integrated fridge/freezer, understairs storage area, tile flooring, radiator
Downstairs W/C (0.90m x 1.75m)
Obscure double glazed window to side aspect, corner hanging wash basin with tiled splashback, low-level W/C, tile flooring, radiator
Stairs to First Floor Landing
Double glazed window to side aspect, doors to first floor principle rooms, airing cupboard with the boiler system and hot water cylinder, loft access hatch
Bedroom 1 (3.30m x 3.60m MAX incl. turn)
Double glazed window to front aspect, 2-door integrated wardrobe, 3-door integrated wardrobe, integrated cupboard, radiator, door to:
Ensuite (2.10m x 1.25m)
Full tiled surrounds to mains shower unit, pedestal wash basin, low-level W/C, heated towel rail, tile flooring
Bedroom 2 (3.30m x 3.55m MAX incl. turn)
Double glazed window to rear aspect, integrated 2-door wardrobe, radiator
Bedroom 3 (2.65m x 2.55m)
Double glazed window to rear aspect, radiator
Bathroom (1.95m x 1.75m)
Obscure double-glazed window to front aspect, full tiled surrounds to bath unit with shower overhead, hanging wash basin, low-level W/C, heated towel rail, tile flooring
Outside
Lawned space with fenced surrounds, patio area to rear of the property leading onto a pathway to the garage (2.75m x 6.55m) featuring an up-and-over door, electrical outlet and lighting. There is a side fence gate allowing access to the front of the property featuring a 2-car driveway
Council Tax Band - C
ALL MAIN SERVICES are connected.
TO VIEW, and for more information, including a copy of the EPC please contact Sell It Homes on 01536 514990 or email info@sellithomes.co.uk
Sell It Estate Agents have prepared these particulars as a general guide for the assistance of purchasers. We have not carried out any form of survey, neither have we tested services or specific fittings and are therefore unable to confirm that they are satisfactory for their desired purpose.
Measurements are approximate only and should not be relied on when ordering carpets, furnishings etc. No person in the employment of Sell It Estate Agents has any authority to make or give any representation or warranty whatsoever in relation to this property or its fittings.
Whilst we endeavour to make our sales particulars accurate and reliable, if there are any points which are of particular concern to you, please contact our offices and we would be pleased to check the information for you. Do this particularly if you are travelling some distance to view the property.
Important Information
- This is a Freehold property.
Property Ref: 1676207_10704187
Similar Properties
Elworthy Close, Kettering, Northamptonshire, NN15
3 Bedroom Semi-Detached House | Offers Over £290,000
Stunningly presented Hanwood Park located 2022 built 'Colton' design family home boasting numerous internal and external...
Stanwell Way, Wellingborough, NN8
3 Bedroom Semi-Detached House | Offers in region of £275,000
Located in an established residential area is this 2-storey bay fronted semi-detached family home. Featuring a detached...
Grimsthorpe Avenue, Barton Seagrave, Kettering, Northamptonshire, NN15
4 Bedroom Semi-Detached House | Offers in region of £275,000
Located on the Popular Bertone Gardens estate is this delightful 4 bedroom semi-detached townhouse built in circa. 2018....
Regent Street, Kettering, NN16
4 Bedroom Block of Apartments | Guide Price £325,000
An excellent investment and/or development opportunity! Boasting over 3400sqft on offer, is a mixed use of 2 residential...
Richmond Avenue, Kettering, NN15
4 Bedroom Detached House | Offers in region of £325,000
Situated in the Popular Ise Lodge Area of Kettering, is this lovingly modernised and well presented 4 bedroom detached a...
Kingsley Avenue, Kettering, NN16
4 Bedroom Semi-Detached House | Guide Price £330,000
Situated on a highly desirable northern area of Kettering. This 4 double bedroom semi-detached home has been fully renov...
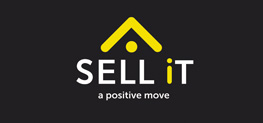
Sell It Homes (Kettering)
4 Montagu Street, Kettering, Northamptonshire, NN16 8RU
How much is your home worth?
Use our short form to request a valuation of your property.
Request a Valuation
