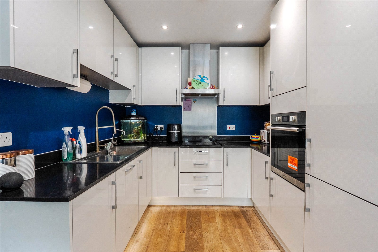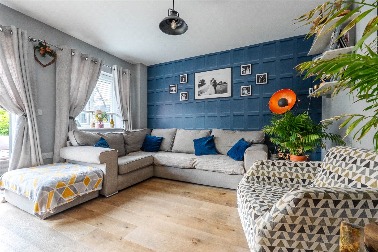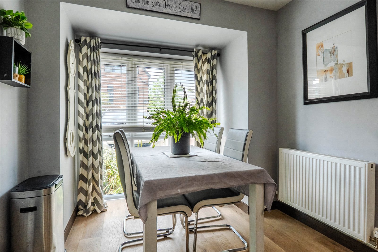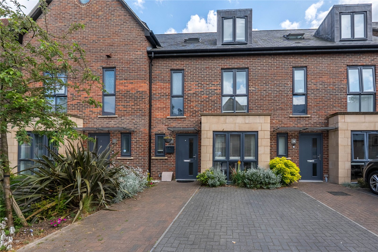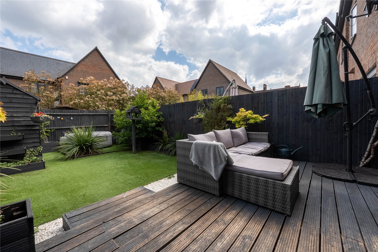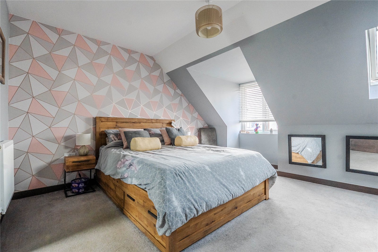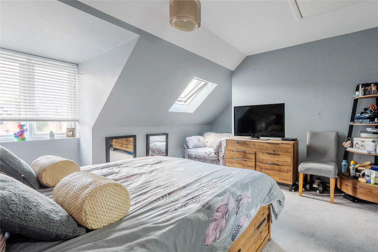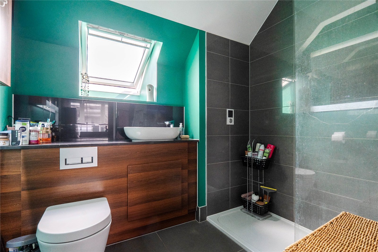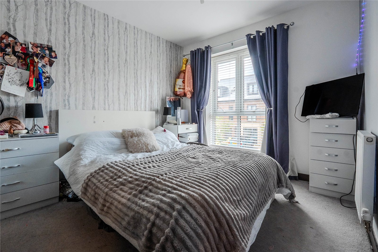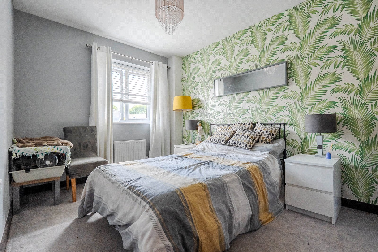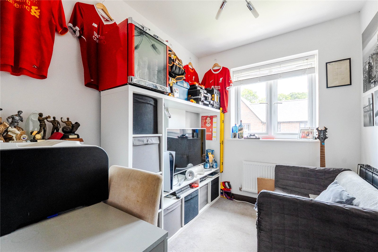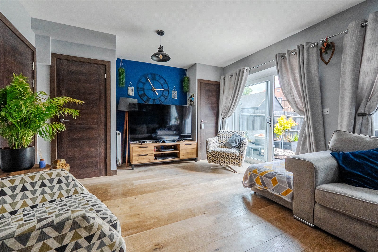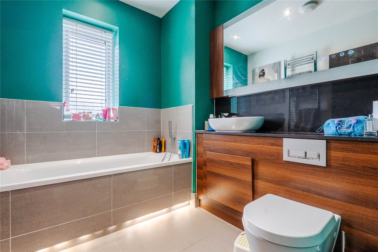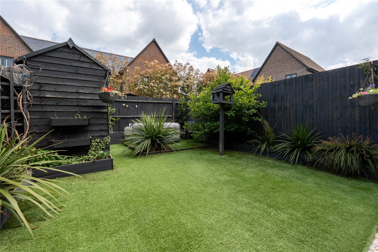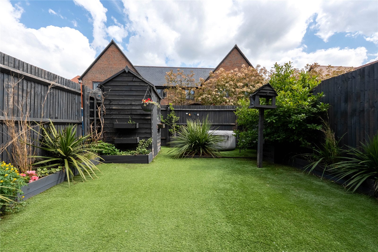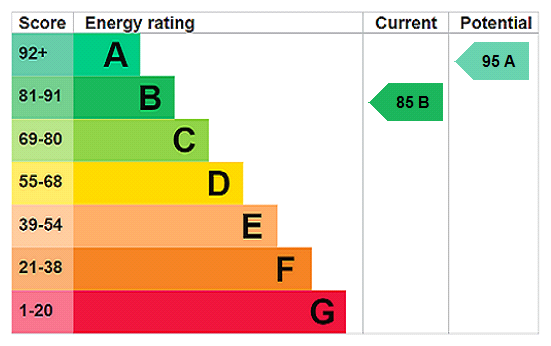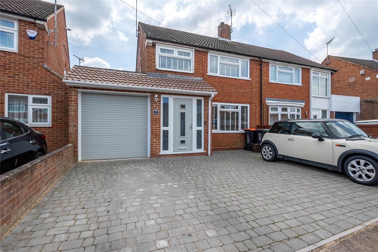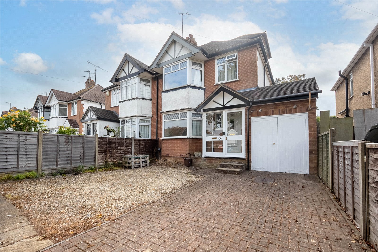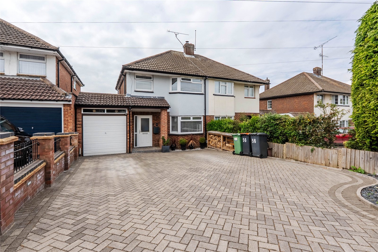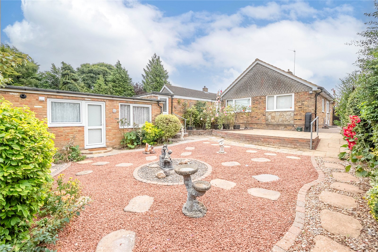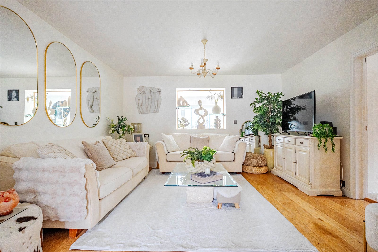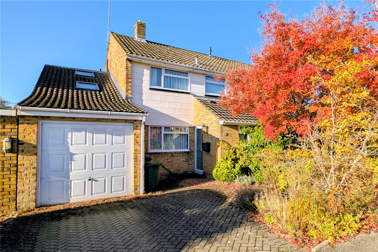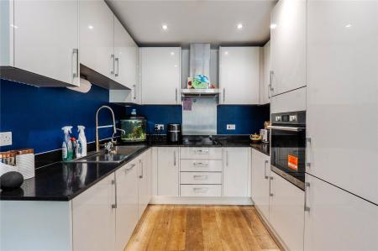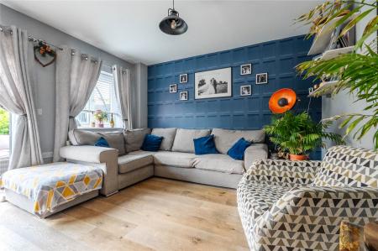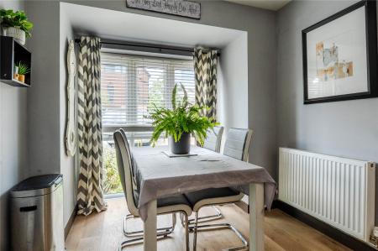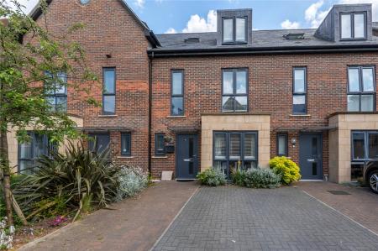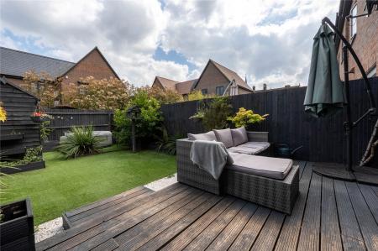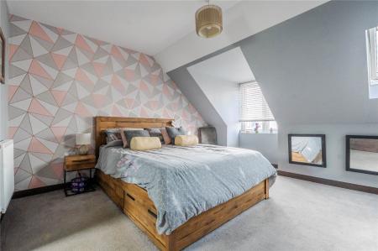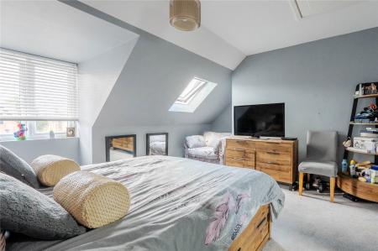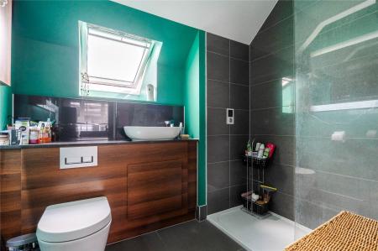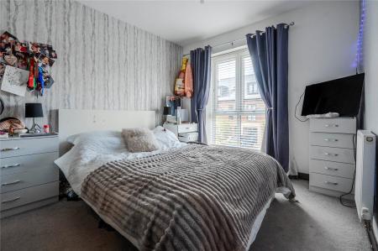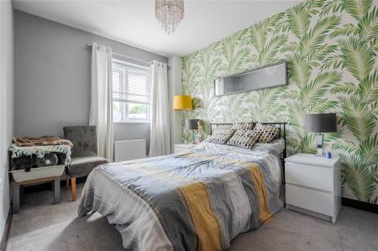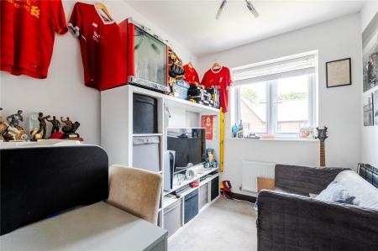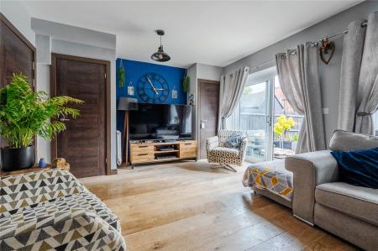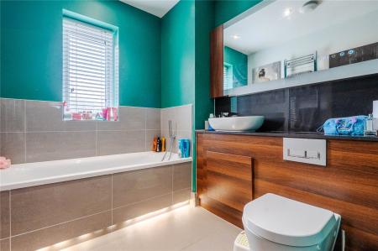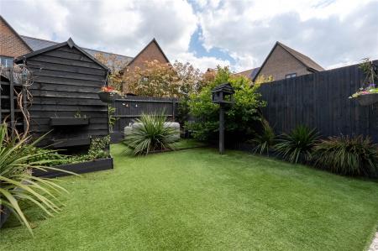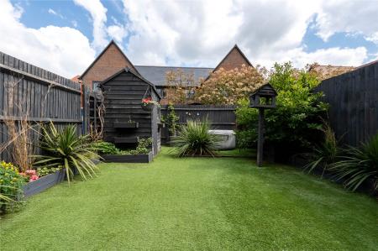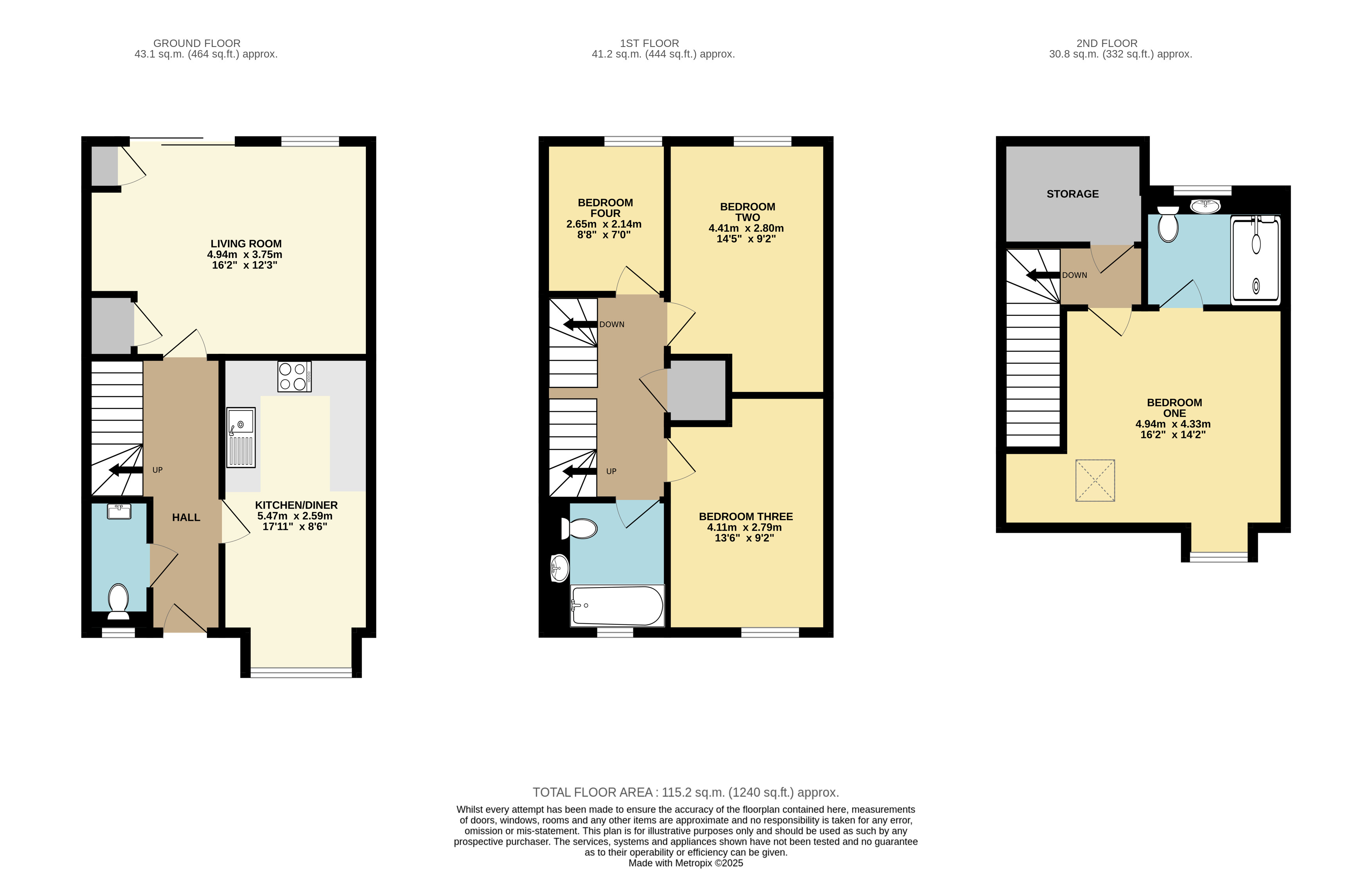- Ashton Grove development
- Central Dunstable
- Four bedrooms
- High specification finish
- Kitchen / Diner
- En Suite
- Parking
- Terraced
- Private rear garden
4 Bedroom Terraced House for sale in Bedfordshire
Central Dunstable | Ashton Grove Development | Four Spacious Bedrooms | High Specification | Kitchen/Diner |En Suite | Private Rear Garden | Parking |
Frances Drive is one of Dunstable’s most desirable locations, renowned for its exclusive setting. Originally the site of Ashton Grammar School, the development has been thoughtfully transformed into an elegant collection of homes and apartments, finished to an exceptional standard throughout. Residents enjoy beautifully maintained communal gardens and the convenience of being just a short walk from Dunstable town centre.
This superb property is ideally located for commuters, with excellent access to Junction 11a of the M1, the A5, and a range of nearby rail links.
The home itself is presented in immaculate condition, showcasing high-quality finishes and a well-designed layout across three floors.
Upon entry, a welcoming and spacious entrance hall leads to a contemporary kitchen/diner, providing a functional space perfect for everyday living and entertaining. To the rear, a bright and airy lounge opens onto a private, well-kept garden. A downstairs WC adds further convenience.
The first floor features three generously sized bedrooms and a pristine family bathroom, all finished to a high standard.
The top floor is dedicated to the impressive master suite, complete with ample space and a modern en suite shower room.
Additional benefits include private parking for two vehicles, making this a truly complete and desirable home.
Viewings are highly advised to appreciate what is on offer so please call today to arrange yours.
Please note the EPC is B whilst the council tax band is D.
Important Information
- This is a Freehold property.
- EPC Rating is B
Property Ref: DUN_DUN250124
Similar Properties
3 Bedroom Semi-Detached House | Offers Over £425,000
East Dunstable | Extended & Improved Family Home | High Specification Throughout | Three Double Bedrooms | Stunning Kitc...
4 Bedroom Semi-Detached House | Offers in excess of £425,000
East Dunstable | Traditional & Extended Bay Fronted Home | Four Bedrooms | Two Reception Rooms | Separate Kitchen | Util...
3 Bedroom Semi-Detached House | Offers in excess of £425,000
Popular Area of South West Dunstable | Much Improved Family Home | Bright & Spacious Throughout | Three Bedrooms | Utili...
2 Bedroom Detached Bungalow | Guide Price £450,000
South West Dunstable | Detached Bungalow | Two Bedrooms | L Shape Lounge/Dining Area | Separate Kitchen | Fitted Shower...
3 Bedroom Semi-Detached Bungalow | Guide Price £450,000
East Dunstable | Extended Chalet Bungalow | Three Bedrooms | Ensuite to Master | L-Shaped Kitchen / Diner | Driveway Par...
3 Bedroom Semi-Detached House | Guide Price £450,000
South West Dunstable | Extended Family Home | Three Bedrooms | Master With Dressing Room & Shower Room | Spacious Lounge...
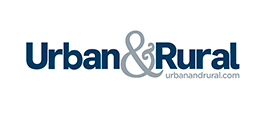
Urban & Rural (Dunstable)
39 High Street North, Dunstable, Bedfordshire, LU6 1JE
How much is your home worth?
Use our short form to request a valuation of your property.
Request a Valuation
