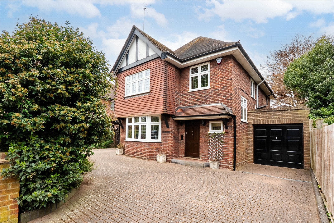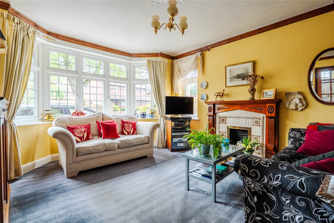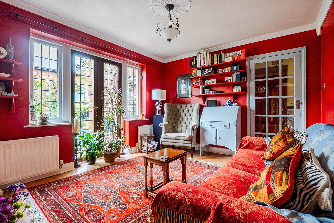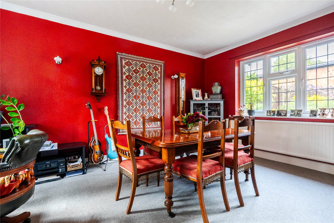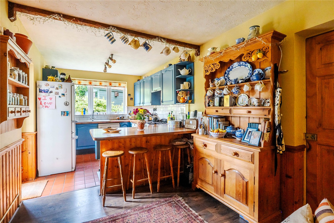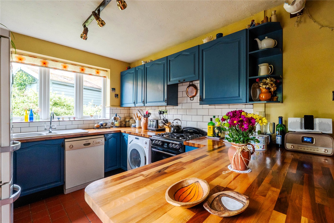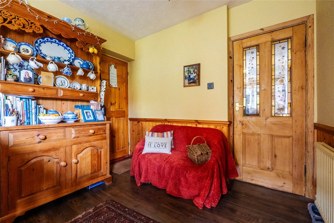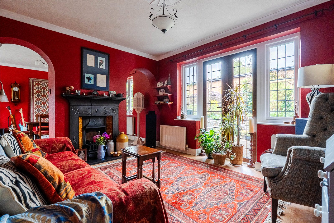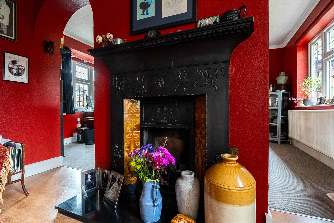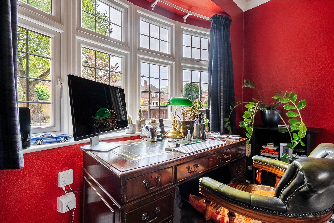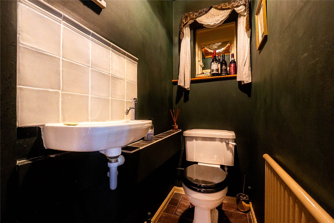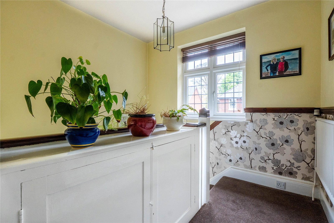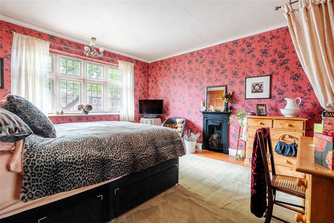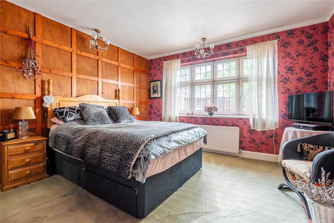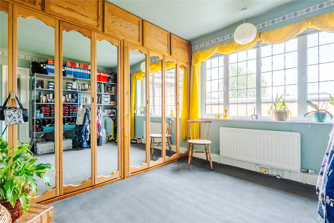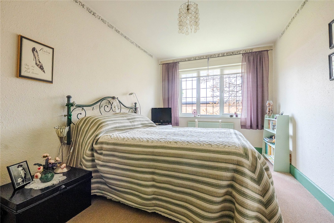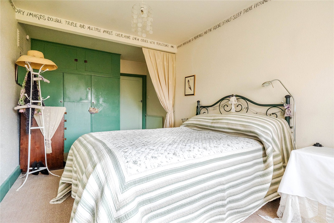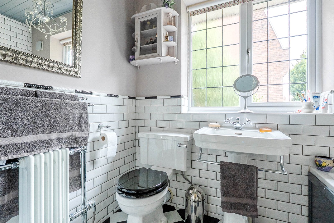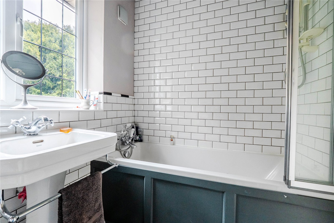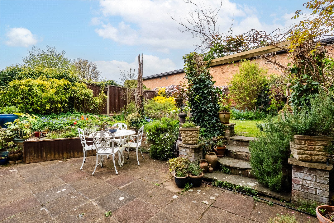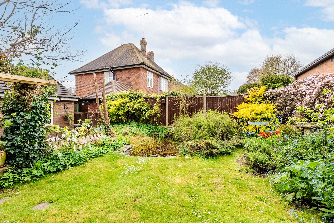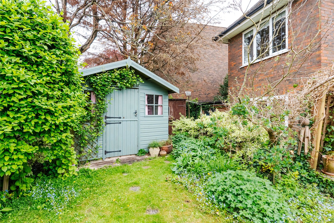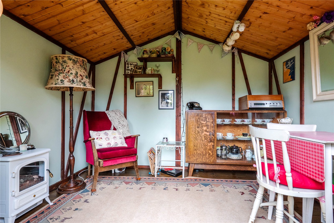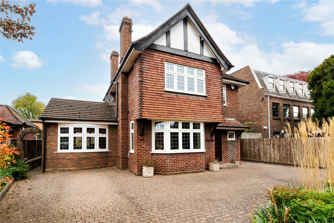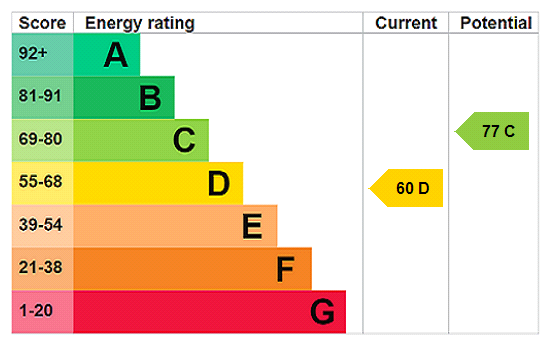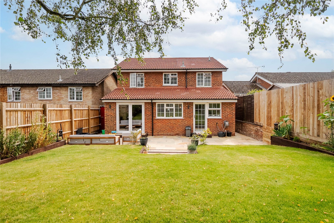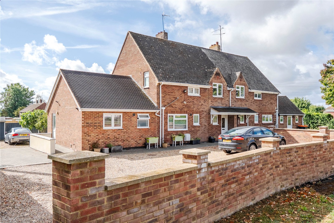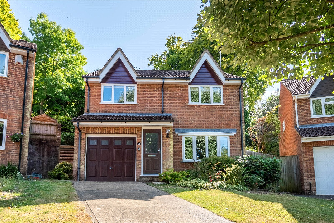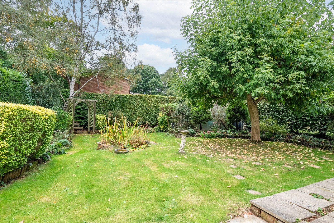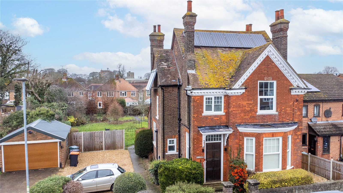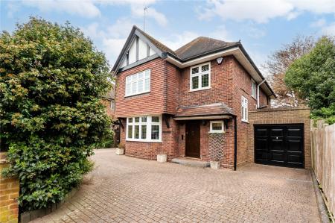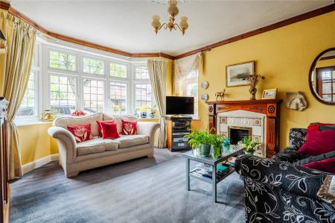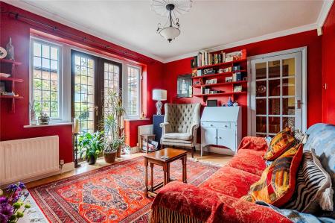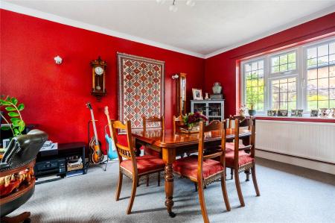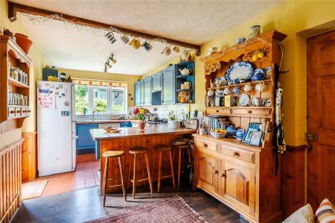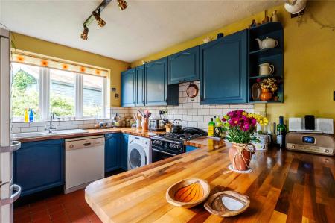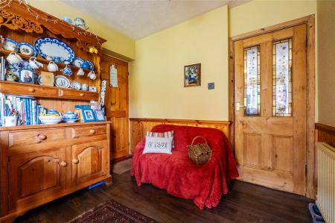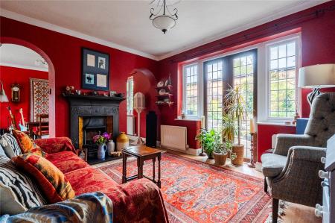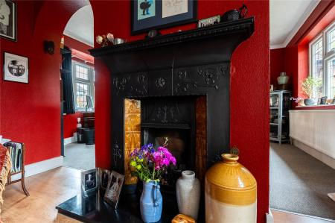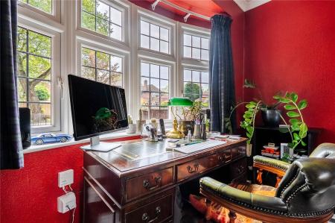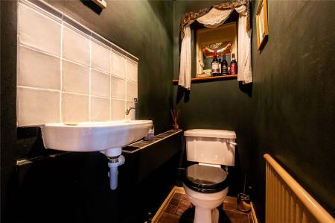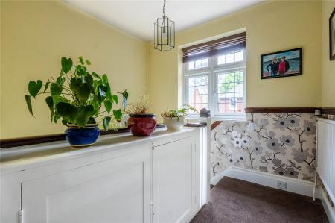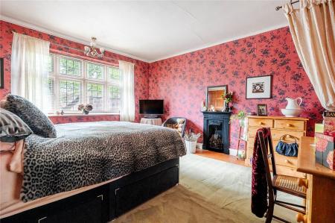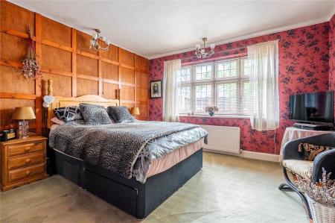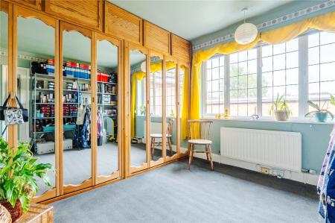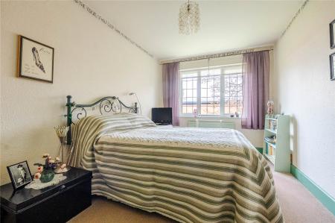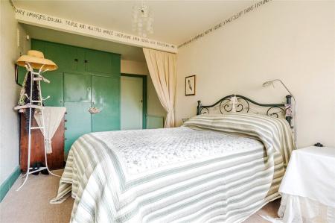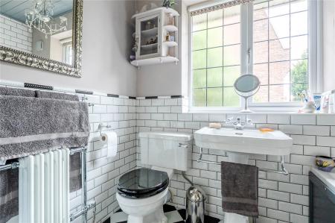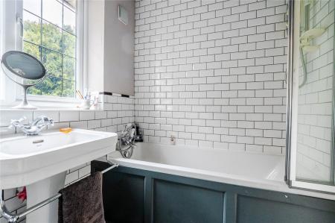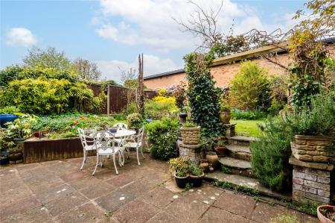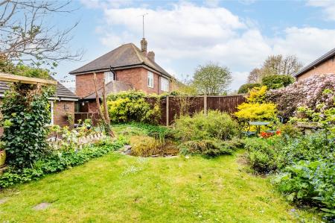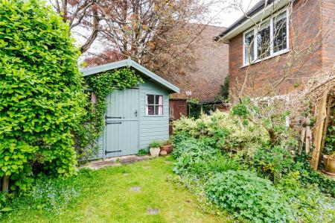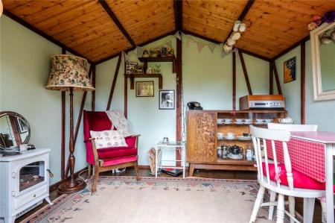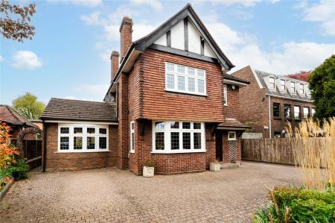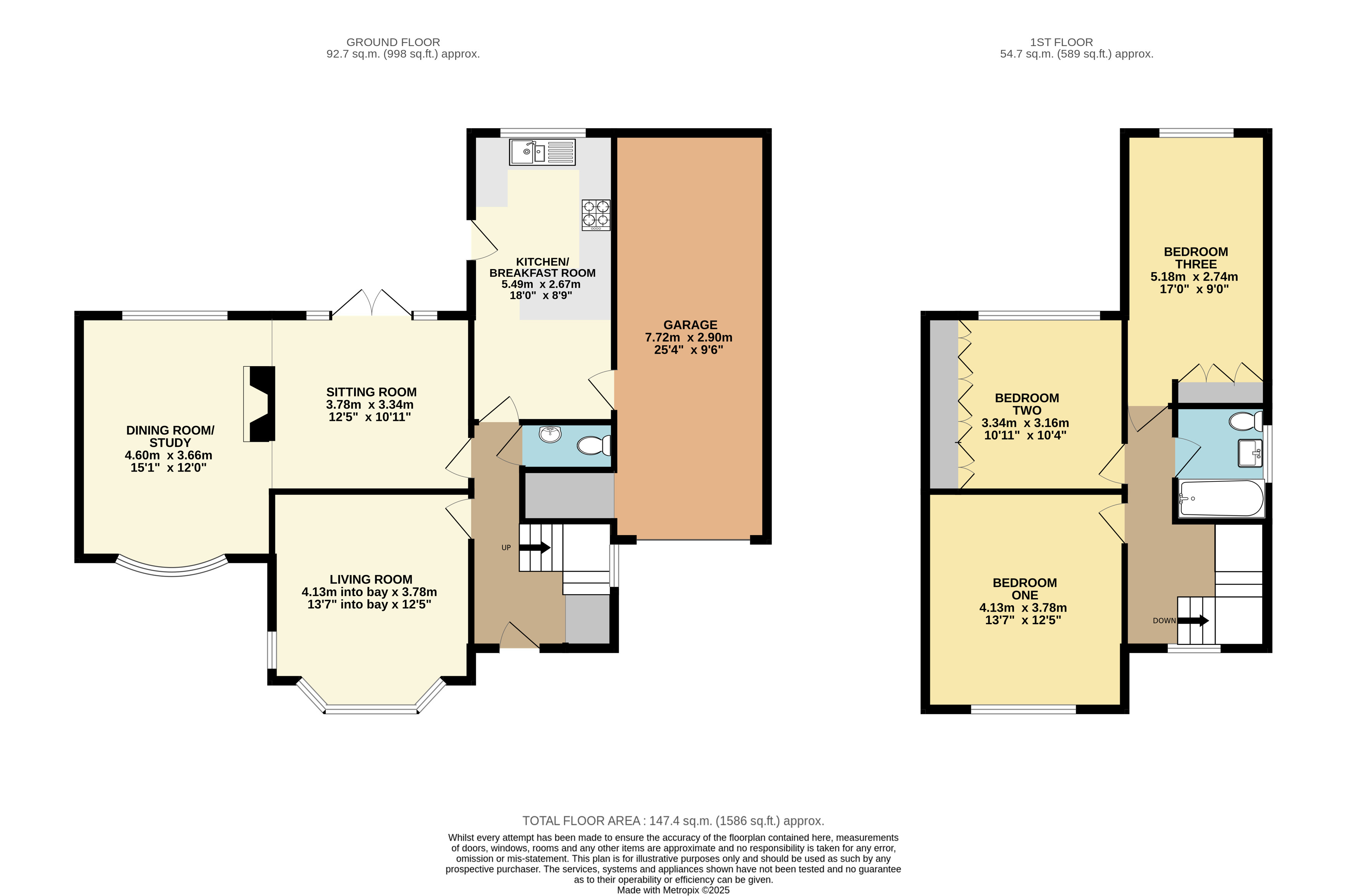- South West Dunstable
- Prestigious Tree Lined Road
- Extended & Detached Character Property
- Three Double Bedrooms
- Three Reception Rooms
- Ground Floor Cloakroom
- First Floor Bathroom Suite
- Private Rear Garden
- Gated Driveway
- 25' Garage
3 Bedroom Detached House for sale in Bedfordshire
South West Dunstable | Prestigious Tree Lined Road | Extended & Detached Character Property | Three Double Bedrooms | Three Reception Rooms | Ground Floor Cloakroom | First Floor Bathroom Suite | Private Rear Garden | Gated Driveway | 25' Garage |
Friars Walk is one of the town's most desirable roads and is located within the South West Dunstable area. The road is tree lined and consists of some stunning detached properties dating back over 100 years. The area itself is hugely popular as there are a range of schools for all ages as well as local shops and parks nearby.
The current owners of the property have called it home for over 30 years and have maintained it every step of the way. It has been extended over time and offers a wealth of space throughout.
An entrance hall welcomes you into the house with a large staircase on your right hand side. Further down the hallway there is a door to your left that leads you into the bay fronted living room. This is the first of three reception rooms, with the other two being another sitting room and then a dining room which would also serve as a great home office. The kitchen/breakfast room stretches to 18' and overlooks the rear garden, as do both the sitting and dining room. Elsewhere on the ground floor there is a handy cloakroom.
The first floor is where you find three generous, double bedrooms located off the bright and airy landing. The family bathroom suite is also located off the landing, whilst the bedroom to the rear has the potential to add an en suite within due to the size and also being located next to the necessary services.
The rear garden is a private and secluded space, creating the ideal place to relax and host family and friends. The current owners also have a cute tea room which benefits from power and could also make for a further office space. The front is predominantly driveway parking with gates and leads up to the garage. The garage is also accessed via the kitchen.
Viewings are highly advised to appreciate what is on offer so please call today to arrange yours.
Please note the EPC is D whilst the council tax band is F.
Important Information
- This is a Freehold property.
- This Council Tax band for this property is: F
- EPC Rating is D
Property Ref: DUN_DUN220092
Similar Properties
Cotefield Drive Leighton Buzzard
4 Bedroom Detached House | Offers Over £600,000
Chain Free | Extended | Four Bedrooms | En-Suite | Refurbished | Refitted Kitchen | Refitted Bathroom | Landscaped Rear...
4 Bedroom Semi-Detached House | Asking Price £585,000
Village of Stanbridge | Extended Family Home | Large Wrap Around Plot | Off Road Road Parking For Many Vehicles | Three/...
4 Bedroom Detached House | Asking Price £550,000
South West Dunstable | Detached Family Home | Four Double Bedrooms With En Suite To Master | Beautifully Presented | Ope...
4 Bedroom Detached House | Guide Price £650,000
Sought After Location | Premier Road | No Upper Chain | Detached | Four Bedrooms | Three Reception Rooms | Double Garage...
4 Bedroom Detached House | Asking Price £650,000
Havelock House is located within the highly sought-after Priory Area of Dunstable. This impressive period home sits in o...
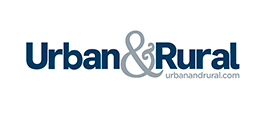
Urban & Rural (Dunstable)
39 High Street North, Dunstable, Bedfordshire, LU6 1JE
How much is your home worth?
Use our short form to request a valuation of your property.
Request a Valuation
