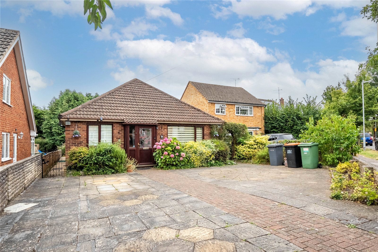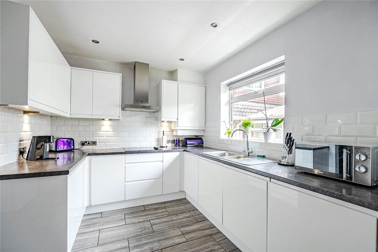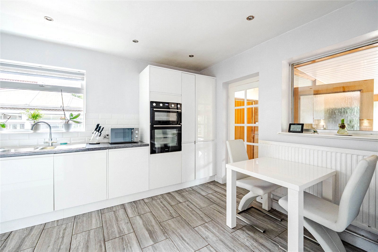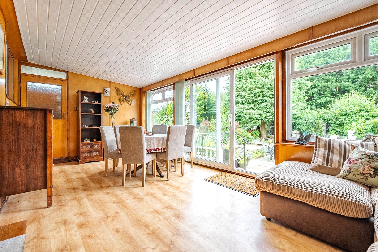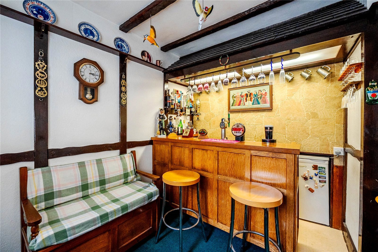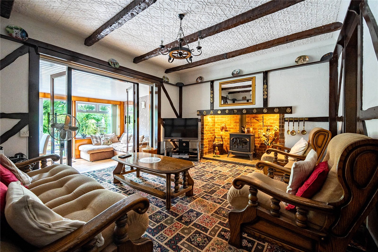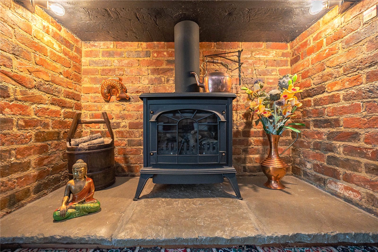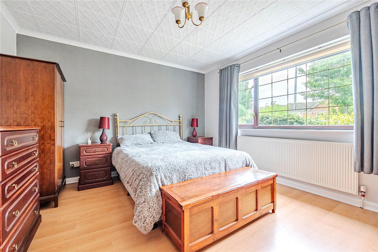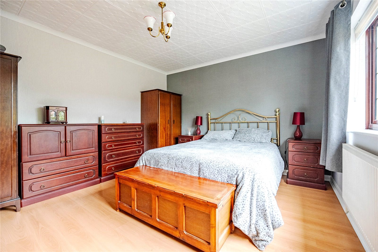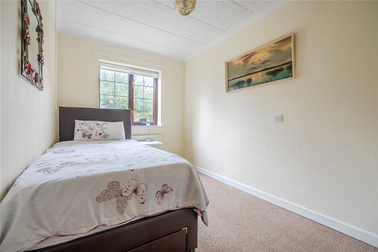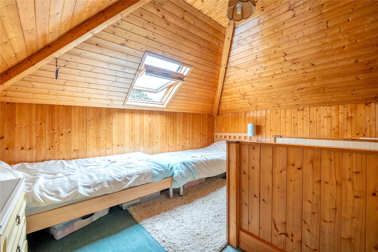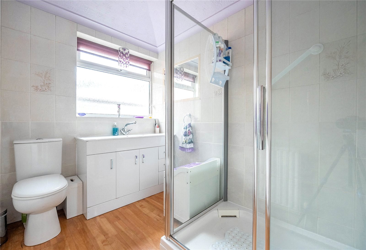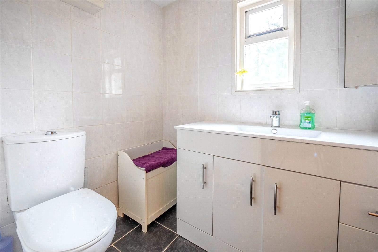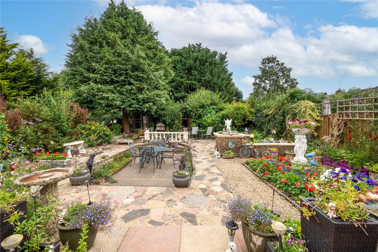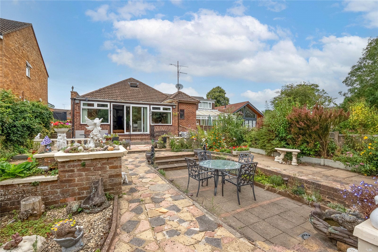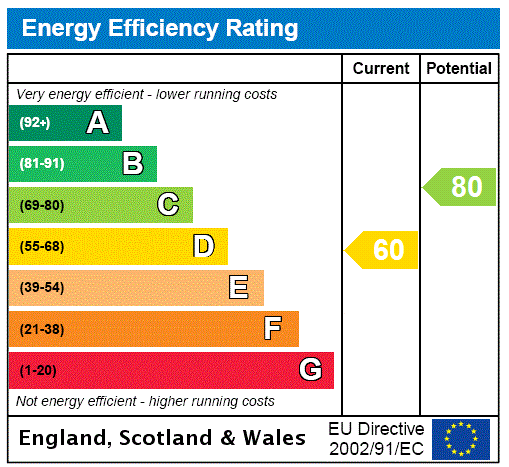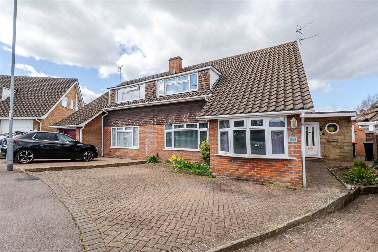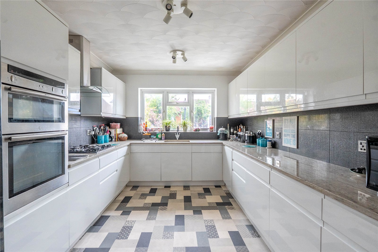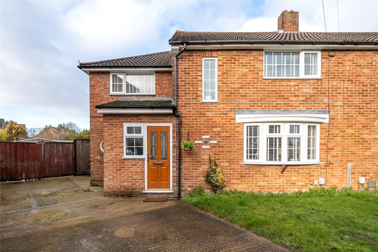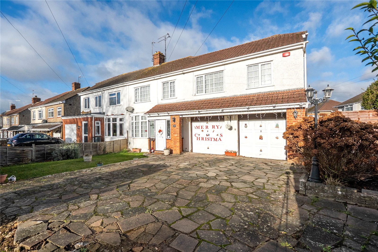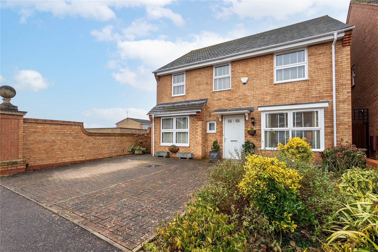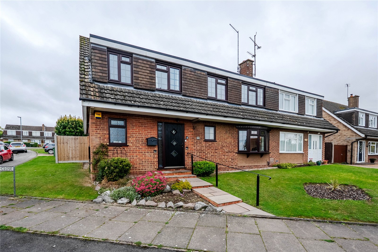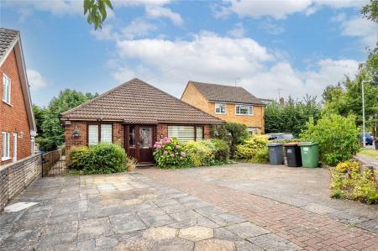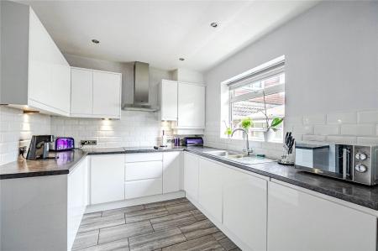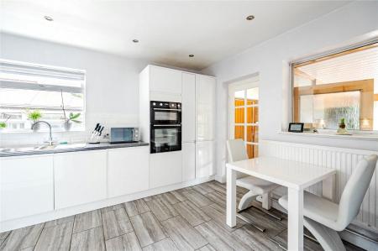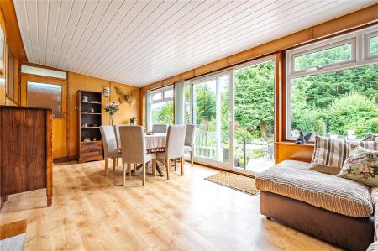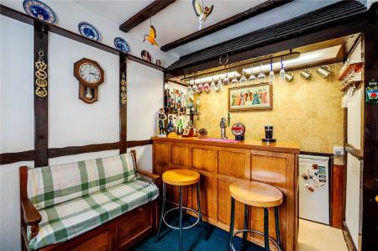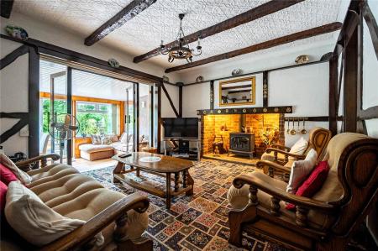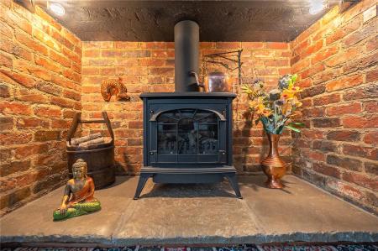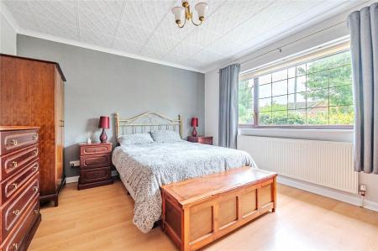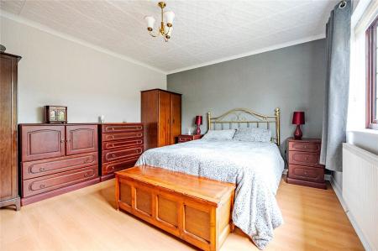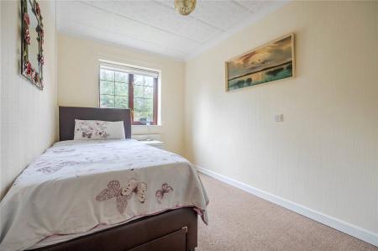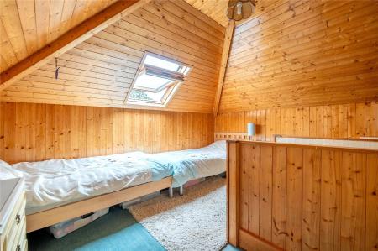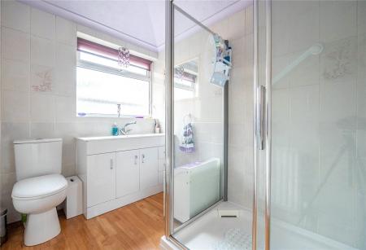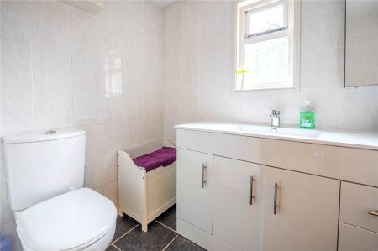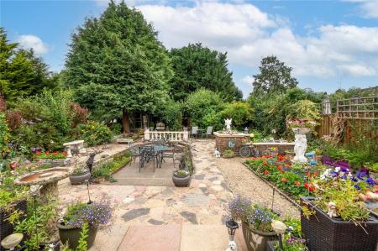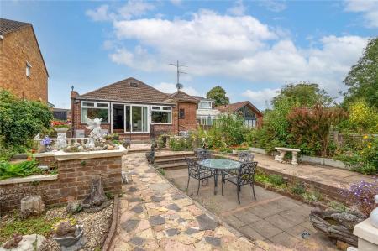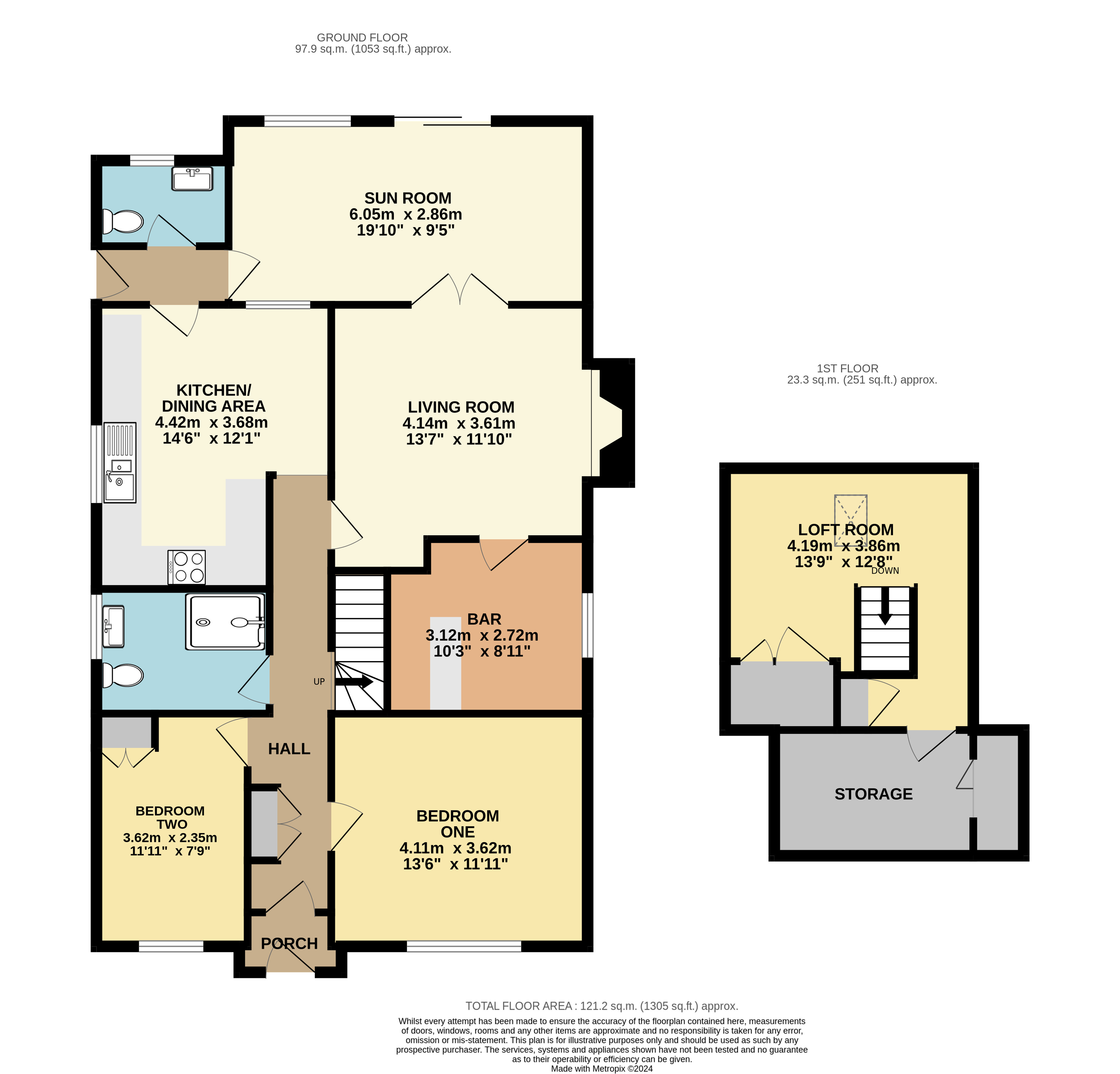- Popular Linslade Location
- Walking Distance To Train Station & Town Centre
- Detached & Extended Bungalow
- Two Double Bedrooms
- Refitted Kitchen/Dining Area
- 19' Sun Room/Garden Room
- Living Room With Feature Fireplace
- Home Bar
- Loft Room
- No Chain
2 Bedroom Detached Bungalow for sale in Bedfordshire
Popular Linslade Location | Walking Distance To Train Station & Town Centre | Detached & Extended Bungalow | Two Double Bedrooms | Refitted Kitchen/Dining Area | 19' Sun Room / Garden Room | Living Room With Feature Fireplace | Home Bar | Loft Room | No Chain |
Leopold Road is a highly sought after road within the ever popular Linslade area. You're just a stones throw away from the mainline train station as well as the town centre which offers a wealth of amenities. The A505 and M1 aren't far offering even more commuter links.
This particular bungalow has been altered and improved over the years, yet still offers a wealth of potential for someone to make it their own.
An entrance porch brings you into the property which then leads into the hallway. Both bedrooms are to the front of the property either side of the hallway. The shower room is adjacent to the smaller of the two bedrooms before you then reach the refitted kitchen/dining area at the end. This has a great amount of storage units and worktop space as well as providing access to a rear lobby and additional WC.
The lobby has a door which leads into the 19' sun room/garden room that overlooks the generous rear garden and it can also be accessed via the main living room. This is a cosy space and the ideal place to relax in the evenings. It has a door which leads through to what is currently being used as a home bar but could be adapted to make a study if needed.
There is a loft room which has stairs from the hallway leading up to it. It's deceptively large room which also provides further storage into the original loft space and for many years has been used as a bedroom by the current owners.
As mentioned, the rear garden is a great size both in length and in width and goes beyond the archway seen in the photos. There is a large wooden shed to the right at the bottom of the garden which in total stretches nearly 19' long and almost 10' wide. The front is predominantly driveway parking for several vehicles and there is also side access either side of the home.
Furthermore, this is all offered with no onward chain.
Viewings are highly advised to appreciate what is on offer so please call today to arrange yours.
Please note the EPC is D whilst the council tax band is B.
Important Information
- This is a Freehold property.
- The review period for the ground rent on this property is every 1 year
- This Council Tax band for this property is: B
- EPC Rating is D
Property Ref: DUN_DUN240193
Similar Properties
4 Bedroom Semi-Detached House | Guide Price £465,000
Desirable Cul-De-Sac | East Dunstable | Extended | Refurbished | Four Bedrooms | Study | Conservatory | Block Paved Driv...
3 Bedroom Detached House | Guide Price £465,000
East Dunstable | Extended & Detached Family Home | Three/Four Double Bedrooms | 24' Living Room | Separate Dining Room |...
3 Bedroom Semi-Detached House | Guide Price £465,000
East Dunstable | Secluded Cul-de-sac Location | Extended Semi Detached Home | Three Bedrooms | Three Reception Rooms | S...
4 Bedroom Semi-Detached House | Asking Price £475,000
East Dunstable | Extended Family Home | Four Bedrooms | Master Bedroom with Ensuite & Dressing Area | Spacious Kitchen/D...
Drakes Avenue Leighton Buzzard
4 Bedroom Detached House | Asking Price £475,000
Detached Family Home | Four Bedrooms | Driveway | Converted Garage | Separate Lounge | En Suite To Master | Fitted Kitch...
5 Bedroom Semi-Detached House | Asking Price £475,000
Priory Area of Dunstable | Sought After Location By Blows Downs | Five Bedrooms | Open Plan Lounge/Dining Area | Recentl...
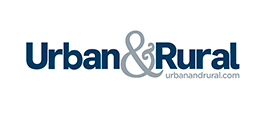
Urban & Rural (Dunstable)
39 High Street North, Dunstable, Bedfordshire, LU6 1JE
How much is your home worth?
Use our short form to request a valuation of your property.
Request a Valuation
