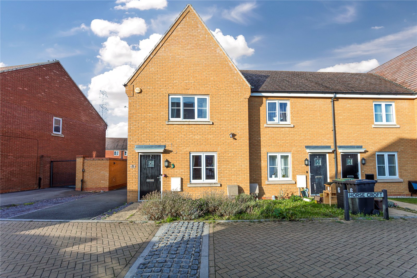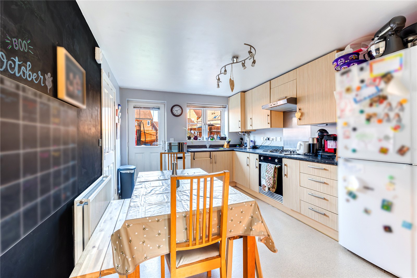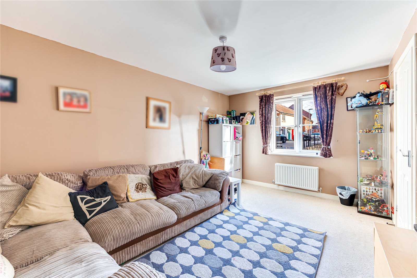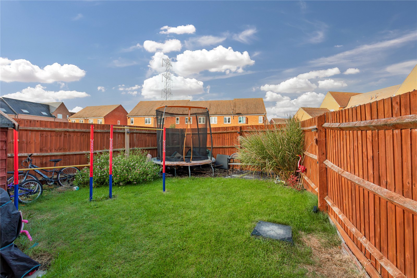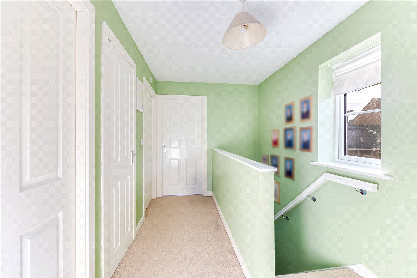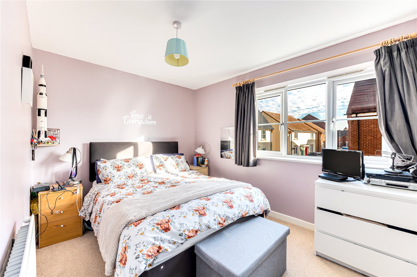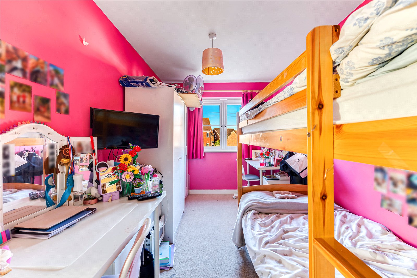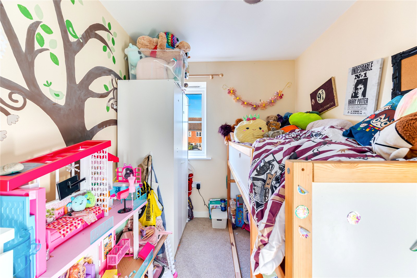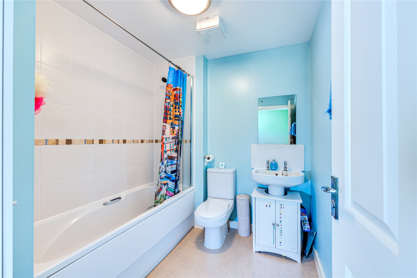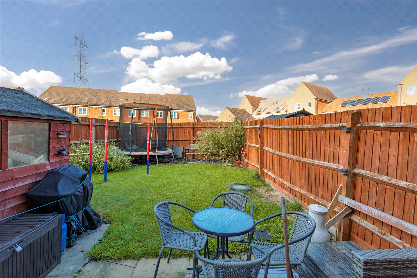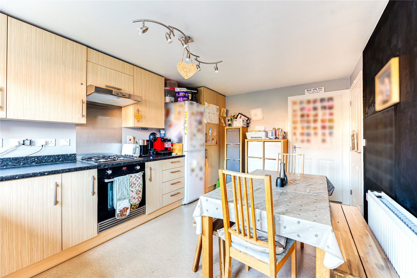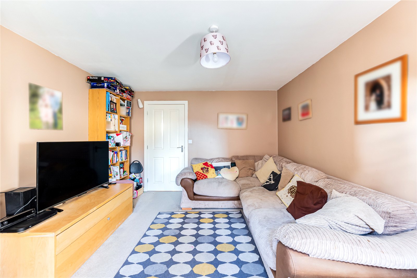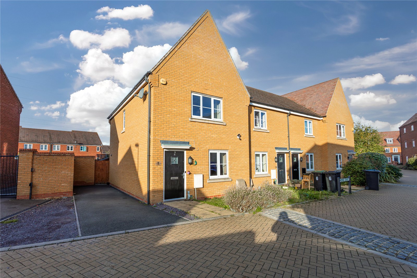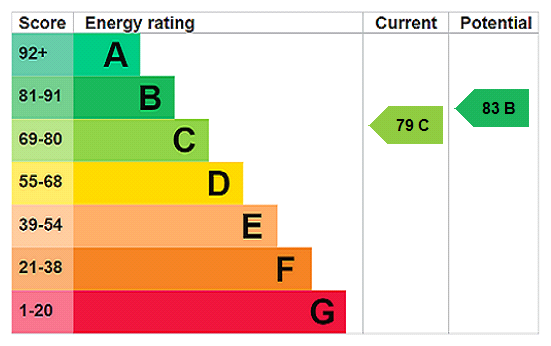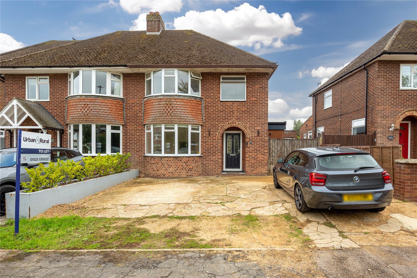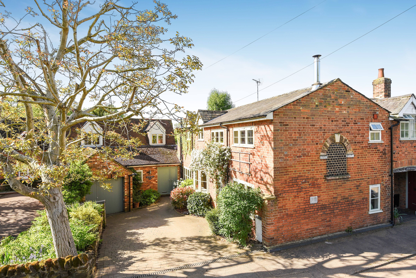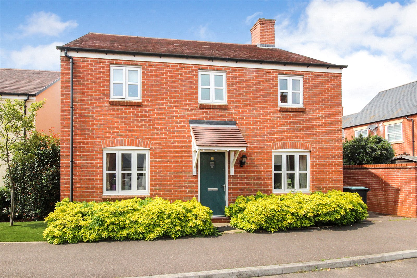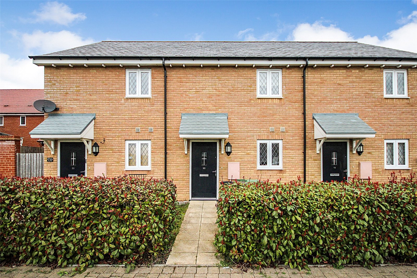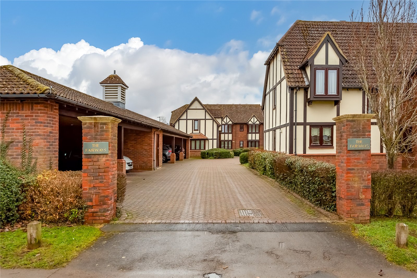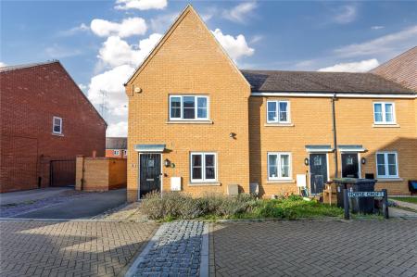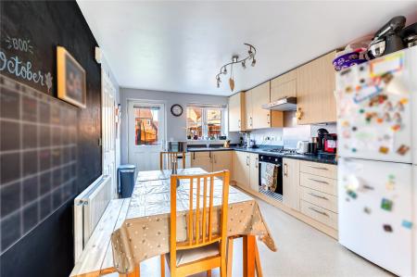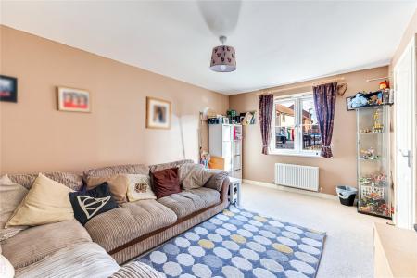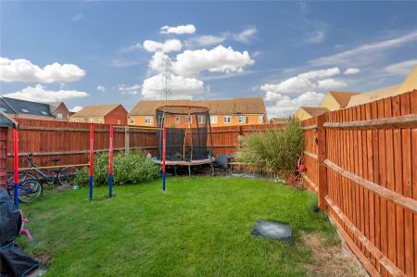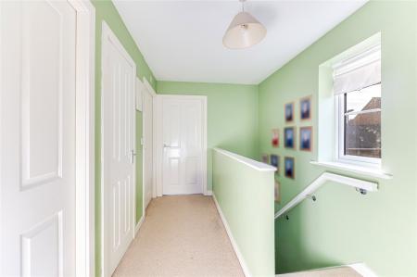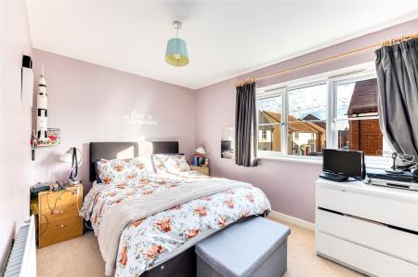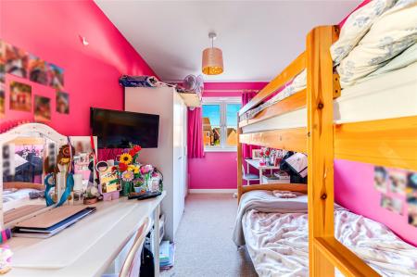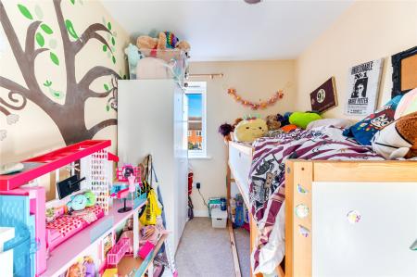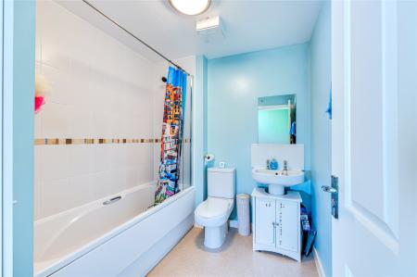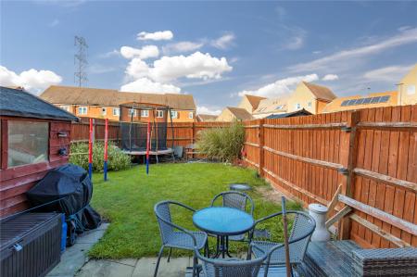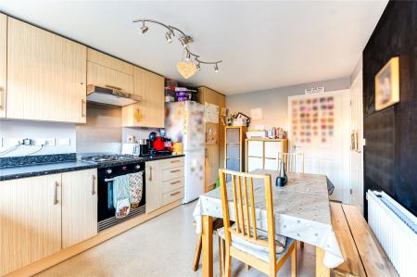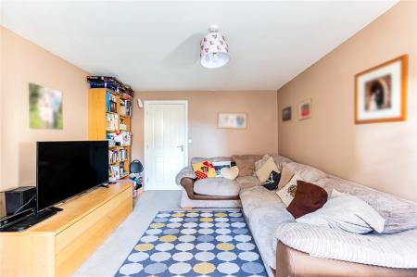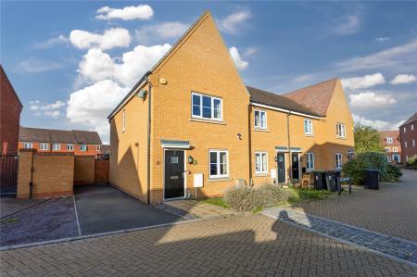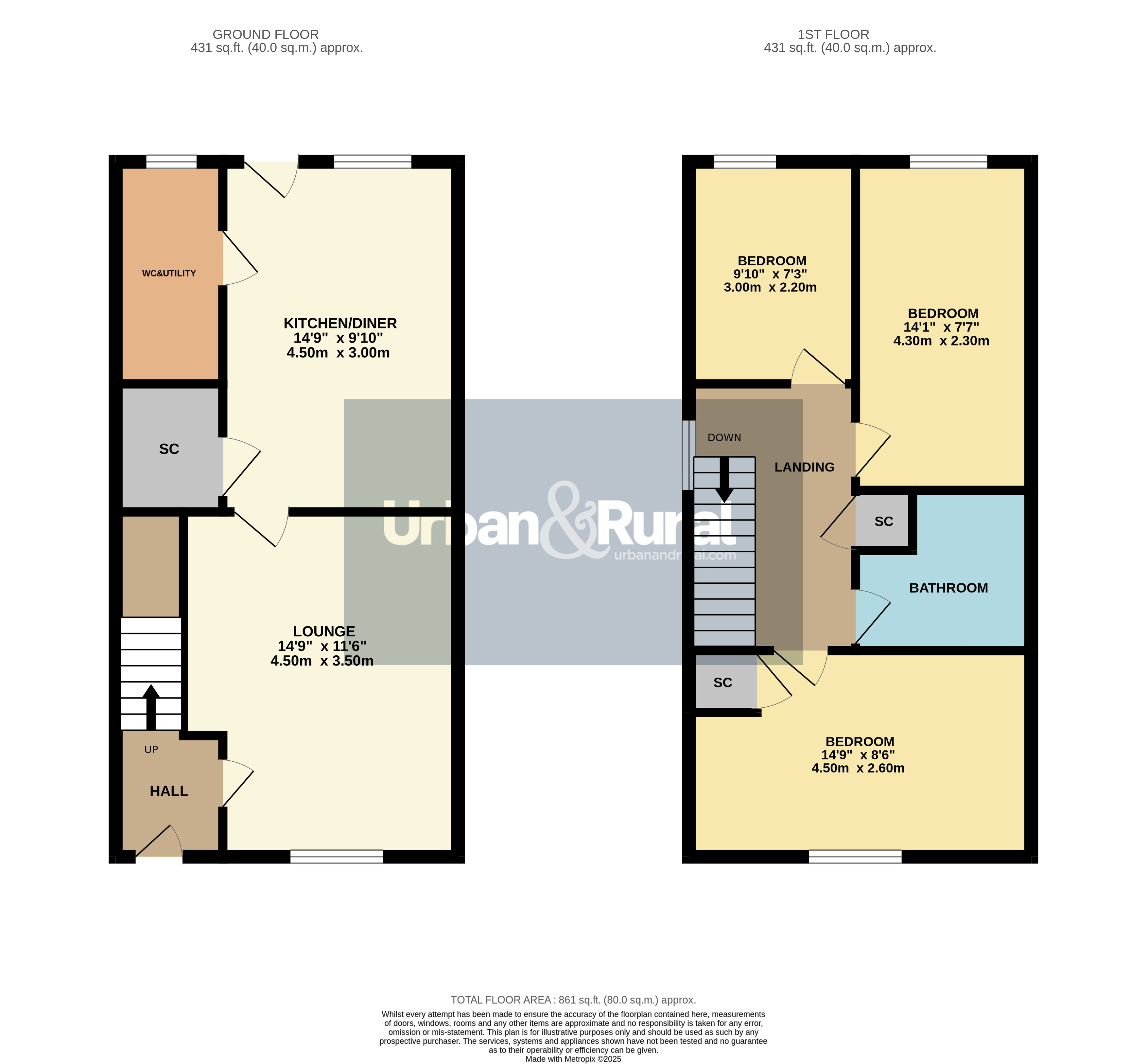- Three bedroom 40% shared ownership property set within the sought after village of Marston Moretaine
- Contemporary kitchen/diner
- 14'9ft by 11'6ft living room
- Three bedrooms serviced by a bathroom
- Driveway providing off road parking for two vehicles
- Attractive rear garden
- All offers subject to qualification/approval by the relevant housing association
3 Bedroom End of Terrace House for sale in Bedfordshire
40% SHARED OWNERSHIP This rarely available three bedroom end of terrace home is offered for sale on a 40% shared ownership basis and is located within the ever popular Marston Park development. The property has been designed with modern living in mind, offering well proportioned, bright and airy accommodation across two floors, making it an ideal opportunity for first-time buyers or growing families alike.
The approach to the property is via a hardstanding driveway, providing off road parking for two vehicles, while a neat lawned frontage, enhanced by mature shrubs, creates an attractive first impression.
On entering the home, you’re greeted by an entrance hall with stairs rising to the first floor and a door to the right hand side opening into the principal reception room. This comfortable living room enjoys generous proportions, measuring 14’9ft by 11’6ft, providing ample versatility for furniture layout. Tasteful décor complements the space, while a large window to the front floods the room with natural light.
To the rear, the kitchen/diner forms the heart of the home and has been fitted with a comprehensive range of wall and base units, offset by darker contrasting work surfaces. Integrated appliances have been seamlessly incorporated, with further space for additional free standing goods, while the room still offers plenty of capacity for a family dining table and chairs. This sociable space is perfectly suited for both everyday living and entertaining. A practical utility/cloakroom completes the ground floor accommodation.
Upstairs, the first floor landing provides access to three bedrooms and a family bathroom. The master bedroom, positioned to the front, is a comfortable double measuring 14’9ft by 8’6ft. The two remaining bedrooms sit to the rear, each benefitting from pleasant views across the garden. All bedrooms are served by the family bathroom, which has been fitted with a three-piece suite comprising a panelled bath with shower over, low-level wc, and pedestal wash hand basin, with modern tiling adding a stylish finish.
Externally, the rear garden has been thoughtfully designed and executed with a paved patio area immediately adjoining the house, providing the perfect spot for relaxing or entertaining. Beyond, a generous lawn is interspersed with a variety of established shrubs, plants, and bushes, while timber fencing encloses the boundary. Side access further enhances convenience.
Lease: 112 years remaining (approximately)
Rent: £446.34 per month
Buildings Insurance: £19.35 per month (approximately)
Management fee: £19.44 per month (approximately)
The village of Marston Moretaine is located between the major town of Bedford and City of Milton Keynes. Commuter links into London St Pancras from Bedford take approximately 40 minutes and from the Milton Keynes platform direct into Euston take as little as 35 minutes. The village itself offers local amenities to include a convenience store, post office, family run butchers and several eateries. The Forest Centre and Millennium Country Park are within walking distance from the property.
Important Information
- This is a Freehold property.
- This Council Tax band for this property is: C
- EPC Rating is C
Property Ref: FTK_FTK250170
Similar Properties
3 Bedroom Semi-Detached House | £1,795pcm
Occupying a sought after position close to the heart of Flitwick, this superb and thoughtfully extended three bedroom se...
High Street, Clophill, Bedfordshire, MK45
4 Bedroom House | £1,750pcm
AVAILABLE FOR OCCUPATION EARLY FEB 2021. A Victorian converted stable block forming part of the 'Old Rectory' which was...
Falldor Way, Ampthill, Bedfordshire, MK45
4 Bedroom Detached House | £1,750pcm
A beautiful, deceptively spacious four bedroom detached home occupying a superb position nestled within the 'Ampthill He...
Osier Walk, Silsoe, Bedfordshire, MK45
2 Bedroom Terraced House | £150,000
Available to purchase on a 50% shared equity basis is a modern two bedroom mid-terrace home, with neutral, well appointe...
Preston Close, Ampthill, Bedfordshire, MK45
1 Bedroom Retirement Property | Offers Over £160,000
Available to acquire with no ongoing chain and for the over 55's is a nicely presented ground floor apartment set within...
High Street, Silsoe, Bedfordshire, MK45
2 Bedroom Apartment | Offers Over £185,000
The Bedfordshire village of Silsoe is located on the A6 corridor between the major towns of Bedford and Luton. The area...
How much is your home worth?
Use our short form to request a valuation of your property.
Request a Valuation

