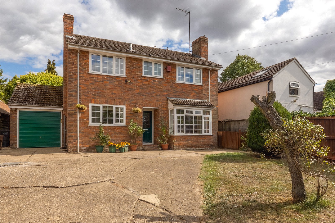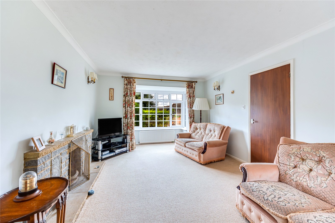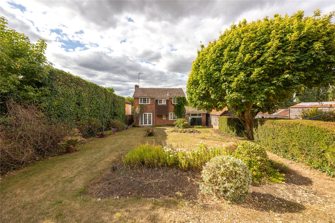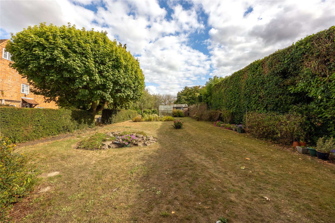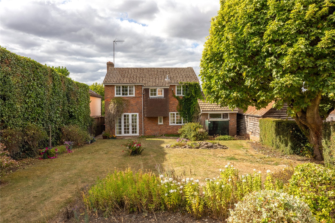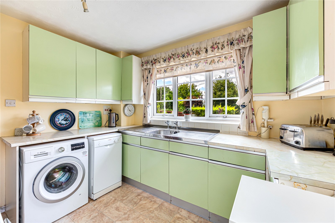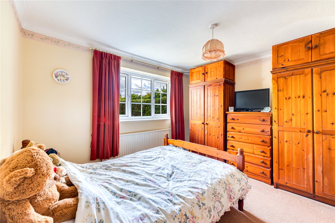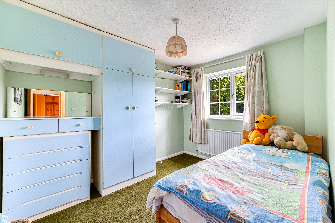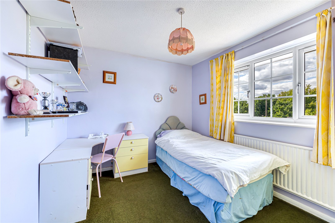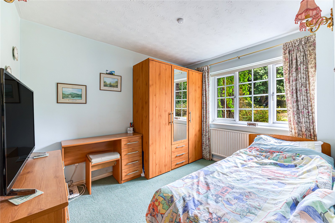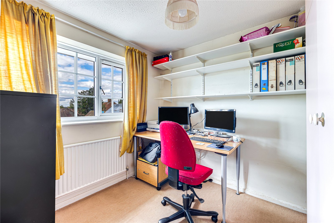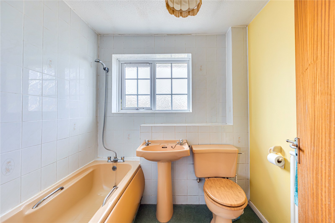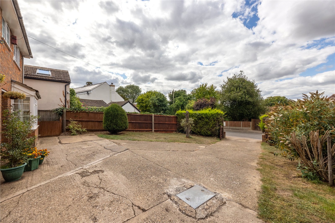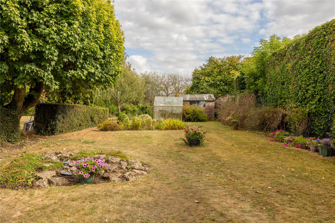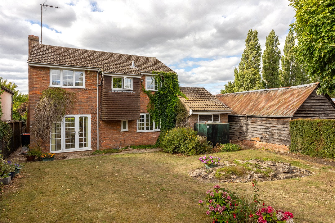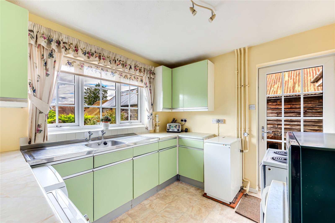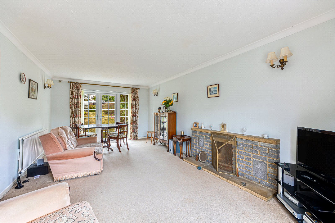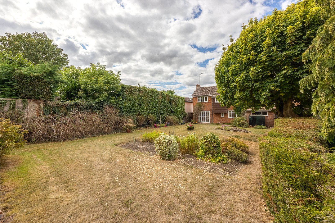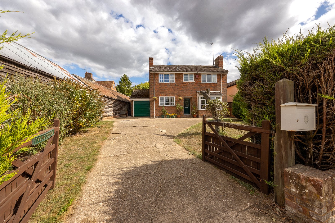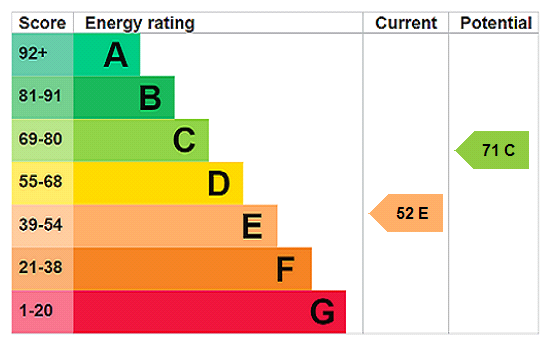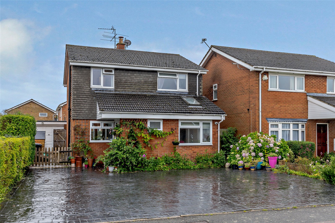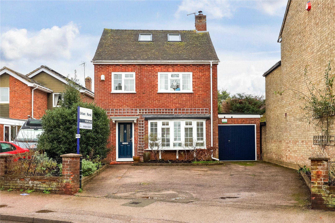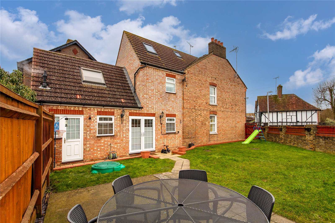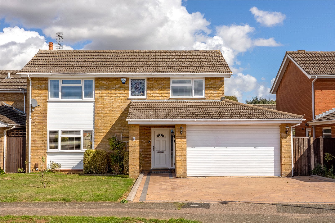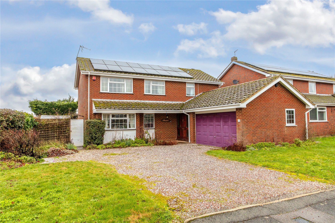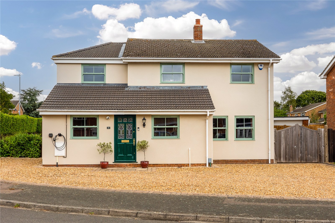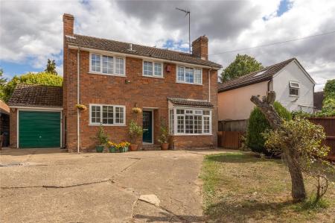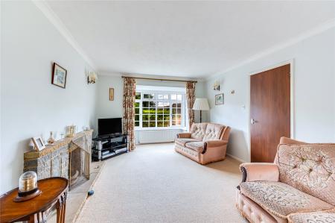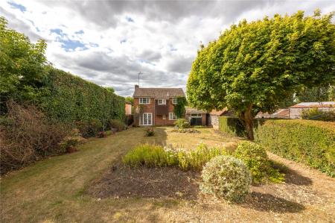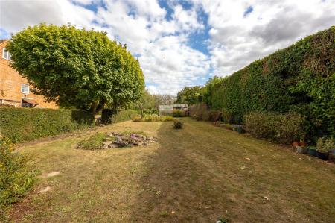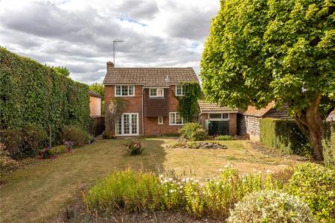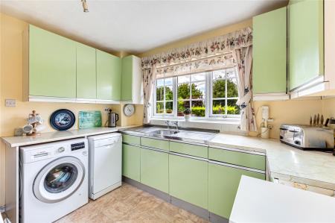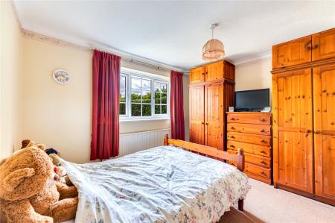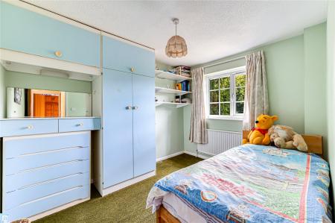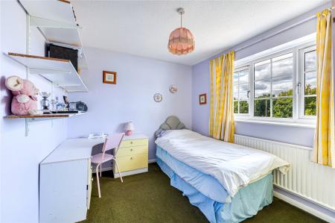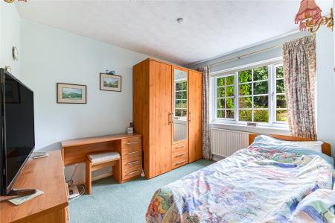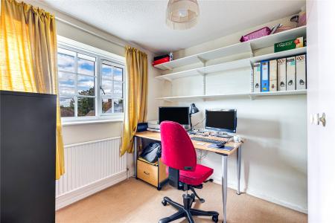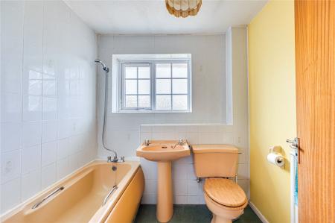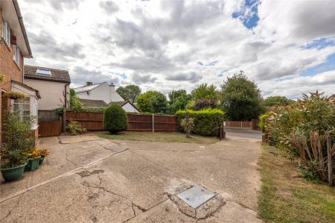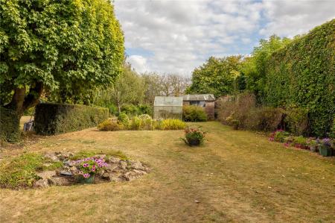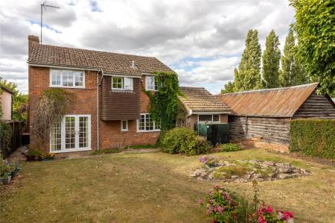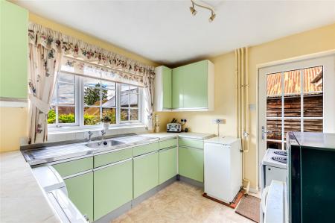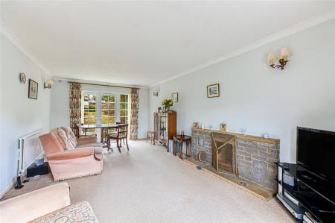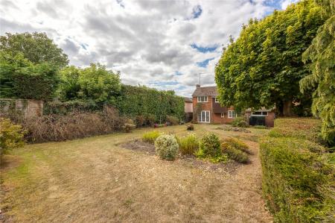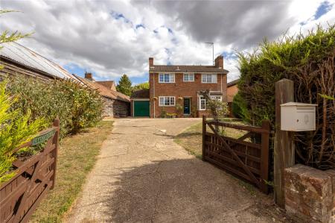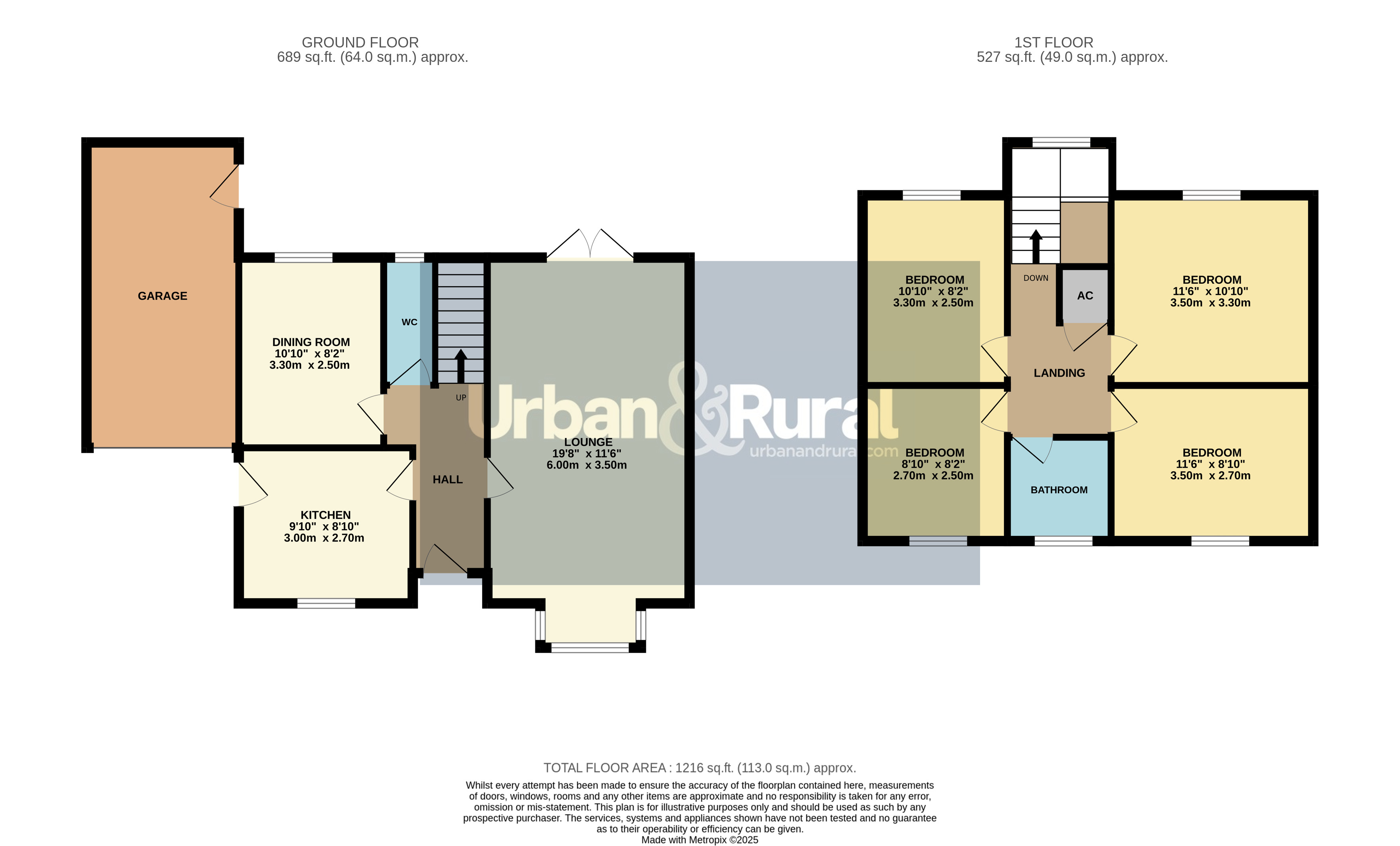- Rarely available four bedroom detached home occupying an attractive position within the village
- Potential to extend/enlarge (STPP)
- Useful cloakroom
- Kitchen & separate dining room
- 19'8ft by 11'6ft dual aspect living room
- Four first floor bedrooms serviced by a bathroom
- Ample driveway & single garage
- Generous rear garden
- No upper chain
4 Bedroom Detached House for sale in Bedfordshire
This rarely available four bedroom detached home nestles within the quiet hamlet of Tebworth and incorporates a wealth of spacious, interchangeable accommodation and provides ample scope, in our opinion, to extend and enlarge (subject to the necessary planning permissions/consents). It is further enhanced by the advantage of being offered for sale with no upper chain.
Approach to the home is via a gated entrance leading onto a hard standing driveway for several vehicles, whilst directly ahead is a garage accessed by an up and over door. Once inside the property itself you’re immediately greeted by the entrance hall which has a staircase leading to the first floor accommodation as well as a useful cloakroom. To the left hand side is the kitchen which has been fitted with a comprehensive range of floor and wall mounted units with lighter work surfaces over, whilst space has been made available for several free standing appliances. Beyond here is a more formal dining room, which comfortably accommodates ample space for a table and chairs, creating a real family/sociable area. Across the other side of the hallway and completing this level is the principal reception room, the living room. This commands impressive dimensions, in this case 19’8ft by 11’6ft, making for flexible furniture placement and has a fireplace offering a focal point to the room. It benefits from a dual aspect orientation with a box bay window to the front elevation and French doors to the rear which open into the garden and ensure the room is flooded with an abundance of natural daylight.
Moving upstairs the first floor landing gives way to all the accommodation on this level, the master bedroom of which nestles to the rear elevation and measures 11’6ft by 10’10ft, whilst of the remaining three bedroom two sit to the front and the other is positioned to the rear aspect. They are all serviced by a bathroom which incorporates a panelled bath, low level wc and a pedestal wash hand basin. White tiling adorns the splashback areas and an obscure window illuminates the room further still.
Externally the rear garden is sizeable, measuring approximately 90ft in depth, and has been predominately laid to lawn with deep, established borders housing an assortment of plants, shrubs and bushes. Several mature trees dot the plot and the boundary is enclosed by well tended hedging.
Important Information
- This is a Freehold property.
- This Council Tax band for this property is: F
- EPC Rating is E
Property Ref: TOD_TOD250025
Similar Properties
4 Bedroom Detached House | Guide Price £535,000
This quite superb four bedroom detached home occupies a wonderful position on the fringes of the village and has been th...
4 Bedroom Detached House | Asking Price £525,000
This quite superb four bedroom detached family home nestles close to the heart of the village and incorporates a wealth...
5 Bedroom Semi-Detached House | Guide Price £499,995
This thoughtfully extended five bedroom semi detached home occupies a delightful position on the fringes of the sought a...
4 Bedroom Detached House | Asking Price £685,000
Occupying a delightful position on the fringes of the sought after village of Toddington this quite superb, thoughtfully...
4 Bedroom Detached House | Asking Price £760,000
This deceptively spacious four bedroom detached home occupies a highly sought after position within the village and prov...
5 Bedroom Detached House | Asking Price £850,000
Superbly Extended Five Bedroom Detached – Alma Farm, Toddington – Corner Plot with Outstanding Curb Appeal Enjoying an...

Urban & Rural (Toddington)
Toddington, Bedfordshire, LU5 6BY
How much is your home worth?
Use our short form to request a valuation of your property.
Request a Valuation
