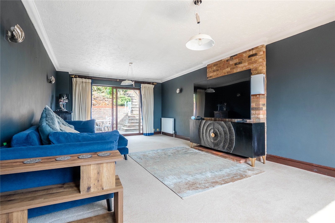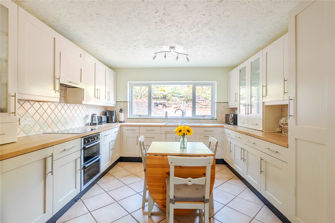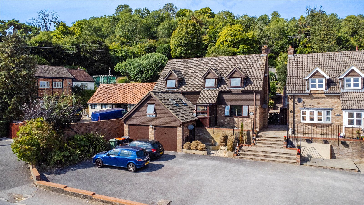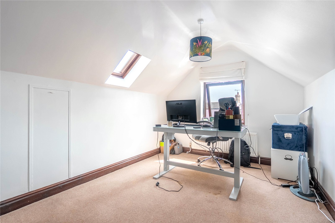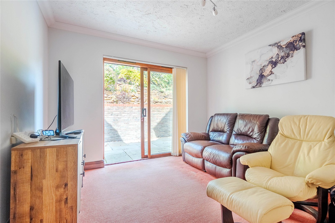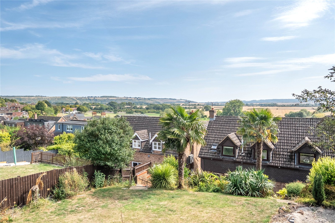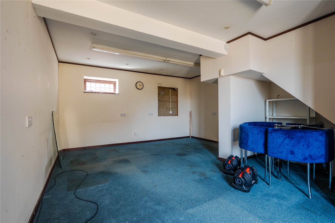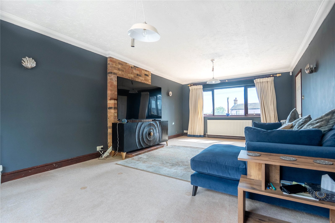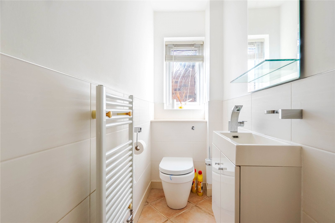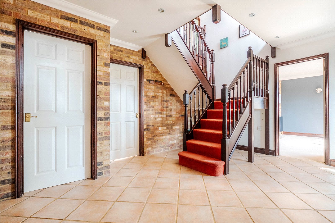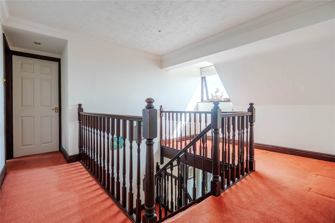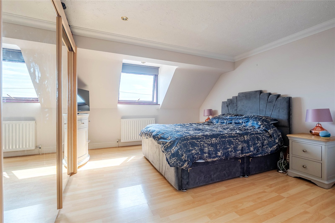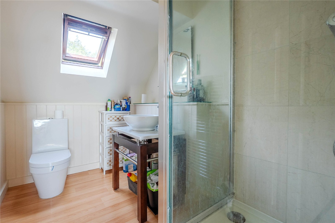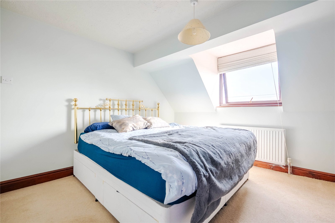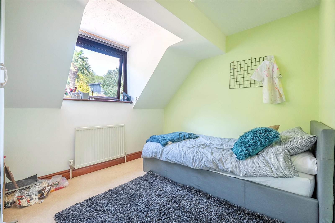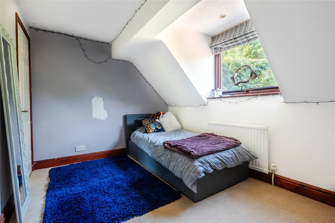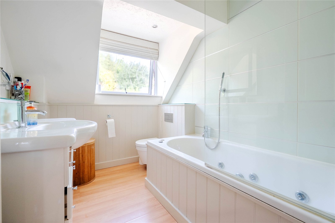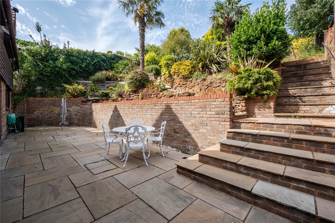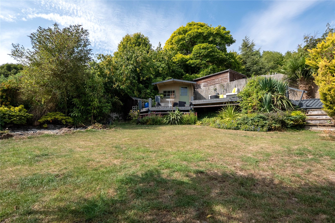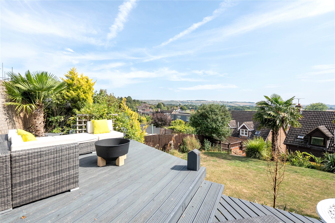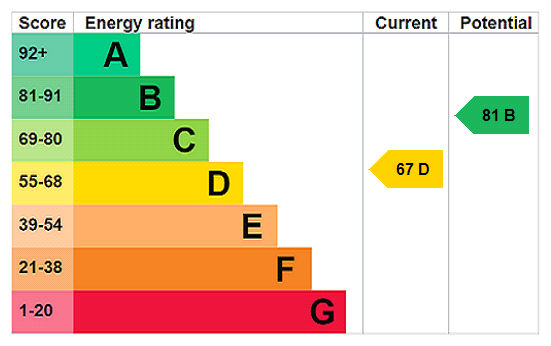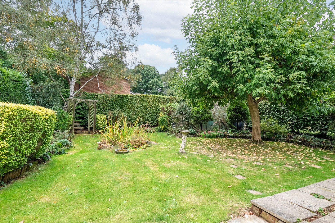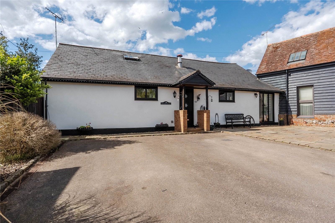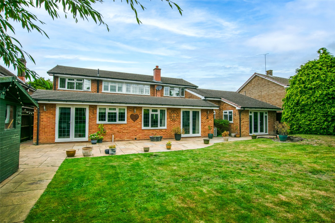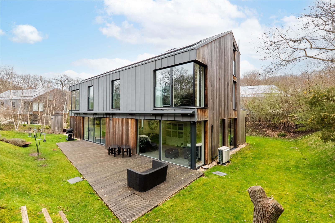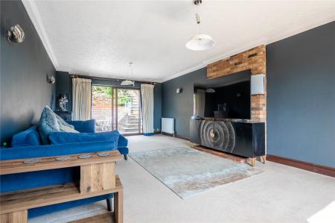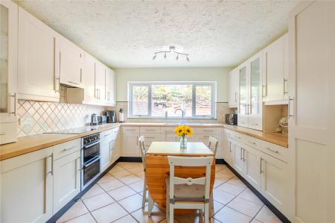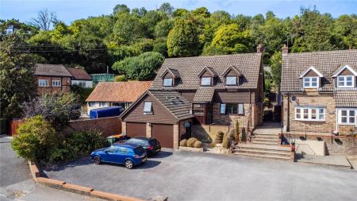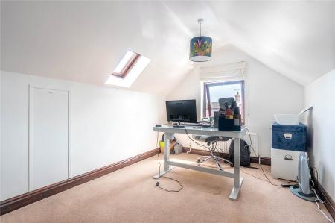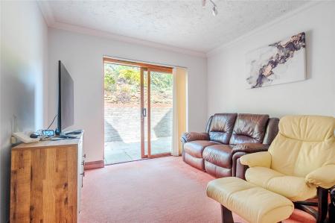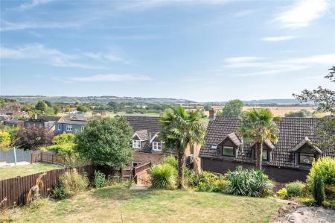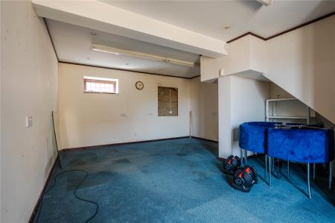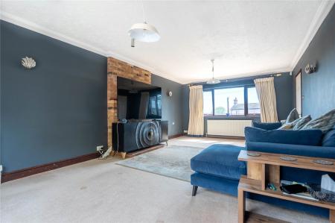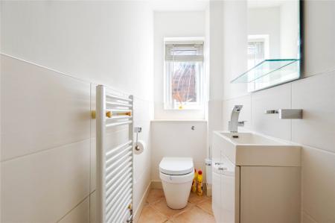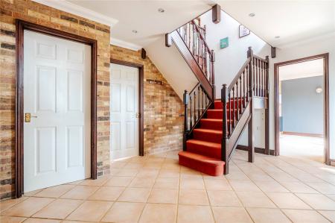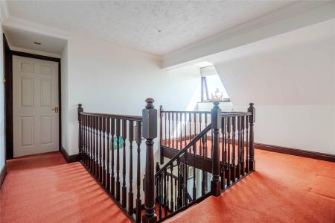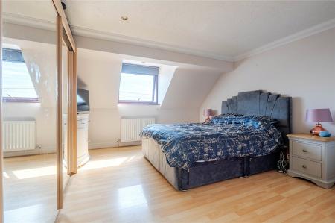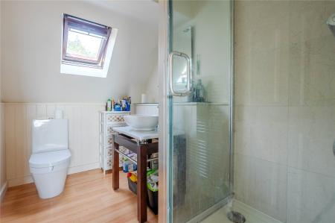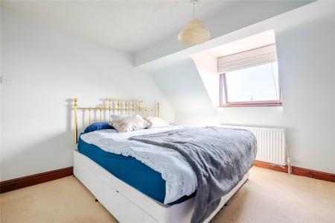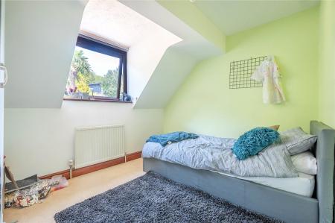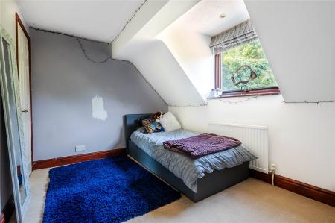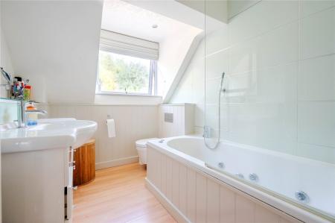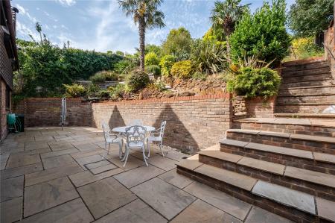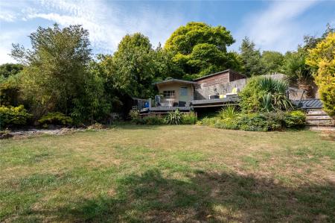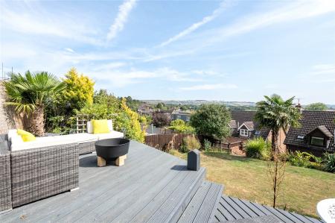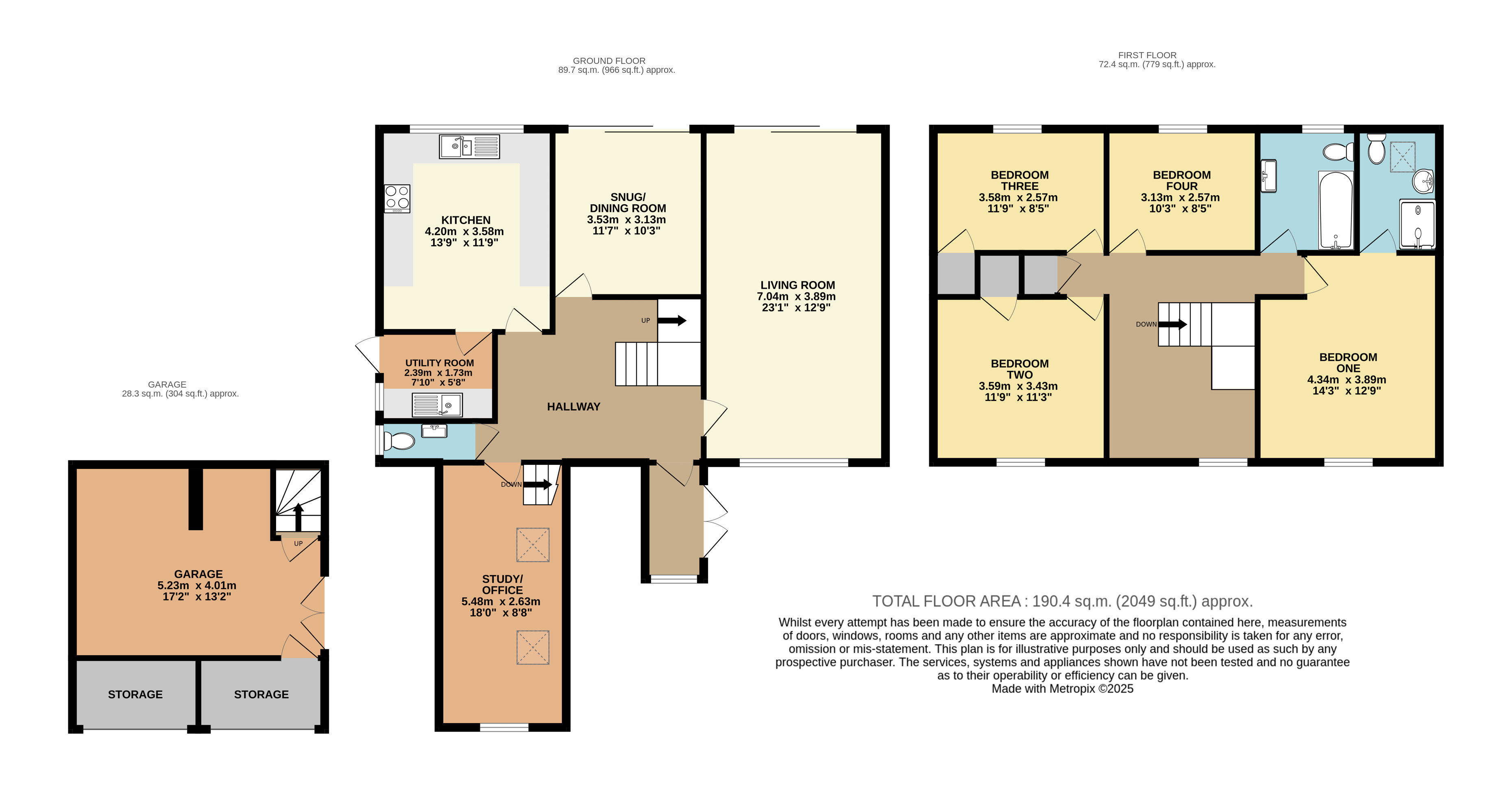- Village of Totternhoe
- Stunning Views Across Vast Countryside
- Detached Family Home
- Four Bedrooms
- Three Reception Rooms
- En Suite Shower Room To Master
- Separate Kitchen
- Utility Room
- Double Garage
- Driveway For Several Vehicles
4 Bedroom Detached House for sale in Bedfordshire
Village of Totternhoe | Stunning Views Across Vast Countryside | Detached Family Home | Four Bedrooms | Three Reception Rooms | En Suite Shower Room To Master | Separate Kitchen | Utility Room | Double Garage | Driveway For Several Vehicles |
The village of Totternhoe is a quaint and peaceful area located within stunning countryside. There are two local pubs as well as a school, church and stunning walks through Totternhoe Knolls Nature Reserve. For those looking to commute, you're not too far from the A5 and M1 along with a choice of train lines.
This detached family home offers a wealth of space throughout with a huge amount of potential on offer to enhance it in a number of ways.
Steps lead up to the porch which then leads you into the large entrance hall. A dual aspect living room is on your right hand side which benefits from a feature fireplace and stretches in excess of 23'. There is a further reception room next door which is currently being used as a snug but would also suit for a dining room. This is accessed via the hallway as is the cloakroom and the kitchen. The kitchen is adjacent to the snug offering the opportunity to knock through the space into one, whilst it also provides access to the utility room.
The hallway also has a door which leads to a room located above the garage. This is currently set up as a study but is very versatile and could have many uses. There are then stairs to lead down to the ground floor of the garage which has a partition behind the two doors. The owners actually have plans drawn up to convert the whole garage to an annexe as there are doors to outside that provide separate access.
The first floor of the main house is where you find four well proportioned bedrooms located off the bright and spacious landing. The main bedroom is accompanied by an en suite shower room whilst there is also a separate bathroom suite. As the landing is so airy, there is potential to change the stairs around and alter the upstairs to add a further bedroom.
The rear garden is deceptively spacious and is set across a few different levels. A large patio area spans the width of the house with steps alongside a rockery leading up to the top part of the garden. There is then a large lawn space with an elevated decking area providing stunning views towards the White Lion as well as Ivinghoe Beacon. There is also a summerhouse on the decking which creates a perfect spot for some garden furniture to host family and friends.
The front is predominantly driveway parking for several vehicles in front of the garage with steps to the side then leading up to the front door.
Viewings are highly advised to appreciate what is on offer so please call today to arrange yours.
Please note the EPC is D whilst the council tax band is F.
Important Information
- This is a Freehold property.
- This Council Tax band for this property is: F
- EPC Rating is D
Property Ref: DUN_DUN250271
Similar Properties
4 Bedroom Detached House | Guide Price £650,000
Sought After Location | Premier Road | No Upper Chain | Detached | Four Bedrooms | Three Reception Rooms | Double Garage...
4 Bedroom House | Offers Over £650,000
Unique 3/4 Bedroom Former Dairy | Peaceful Rural Setting | Character Features Throughout | Spacious Lounge/Diner | En-Su...
4 Bedroom Detached House | Guide Price £850,000
West Dunstable | Vastly Extended Family Home With Annexe | Five Bedrooms | Four Reception Rooms | Three Bathrooms & A Sh...
5 Bedroom Detached House | Guide Price £1,250,000
Private Gated Development | Set Amongst 600 Acres Of Woodland | Over 4000sq ft | Stunning Open Plan Ground Floor | Air S...
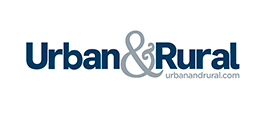
Urban & Rural (Dunstable)
39 High Street North, Dunstable, Bedfordshire, LU6 1JE
How much is your home worth?
Use our short form to request a valuation of your property.
Request a Valuation
