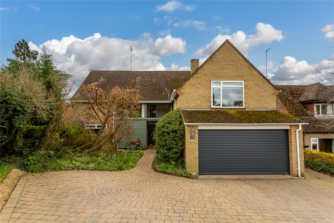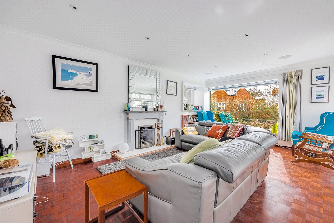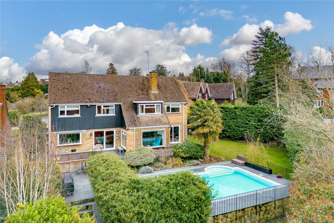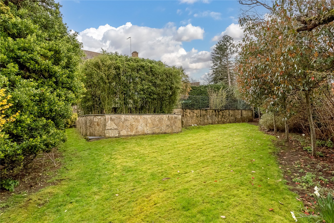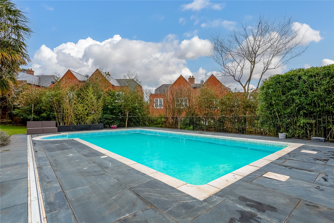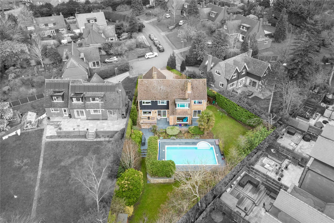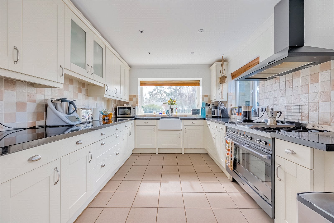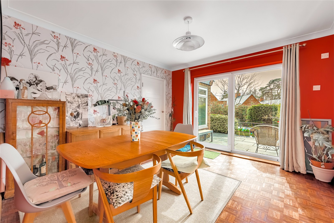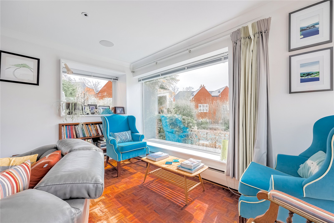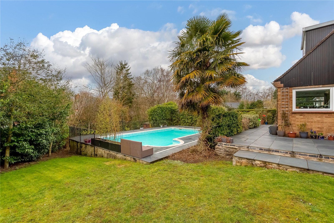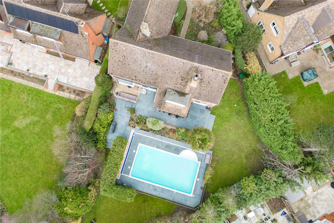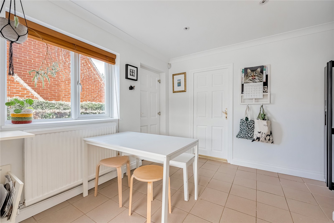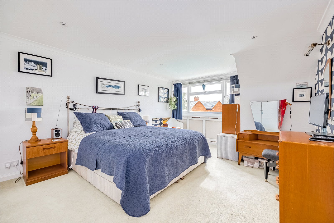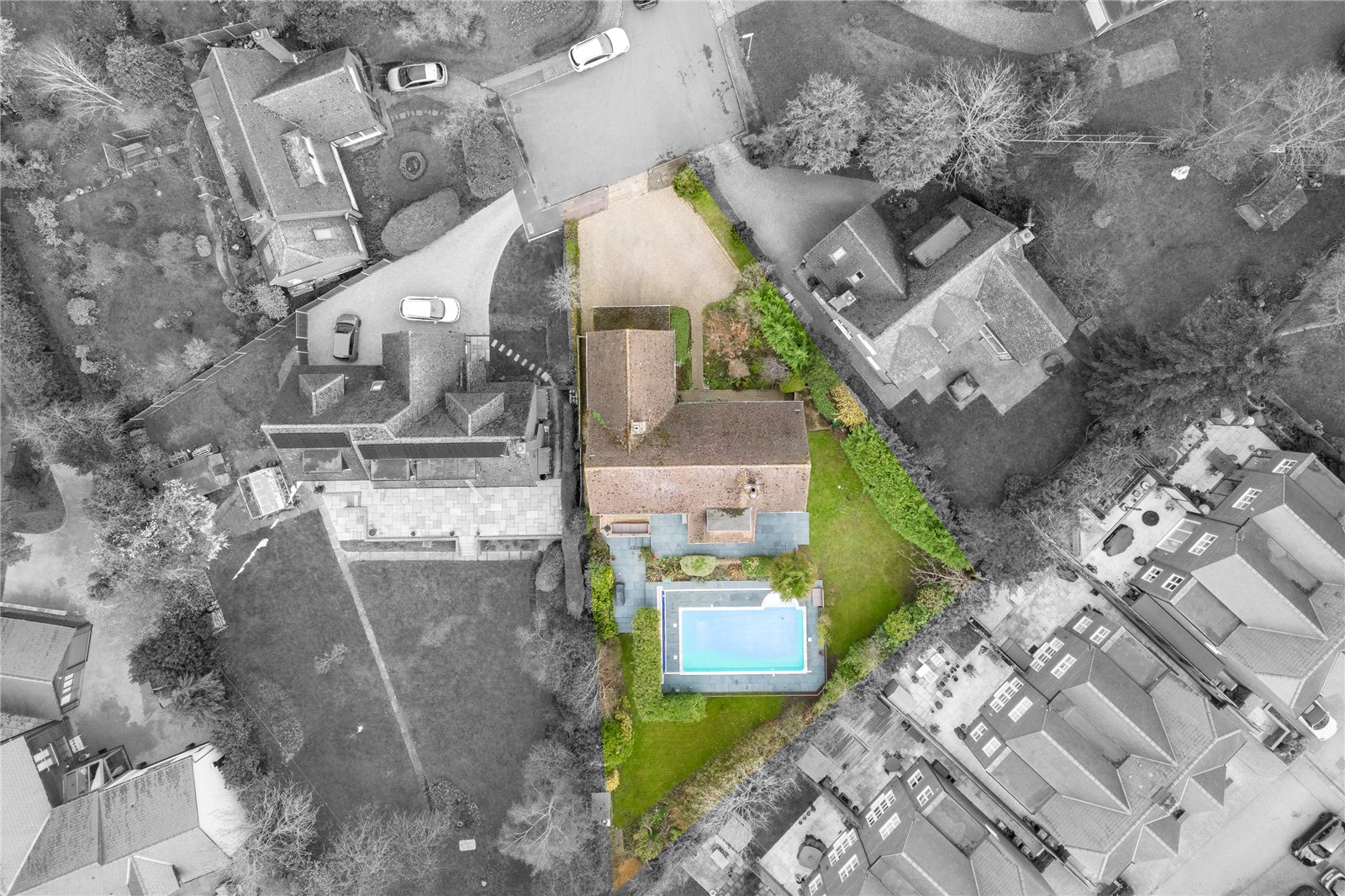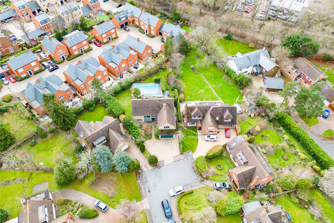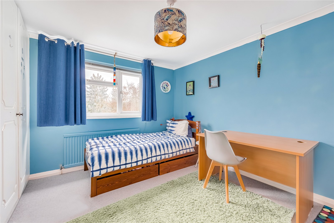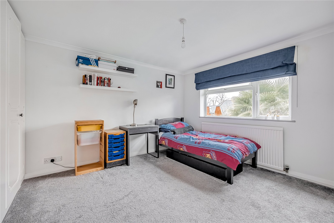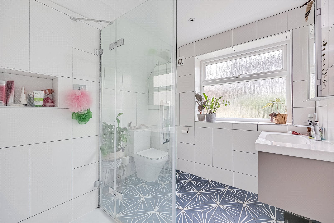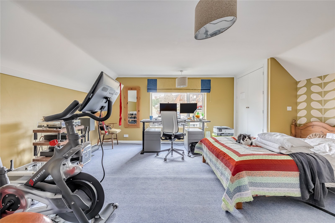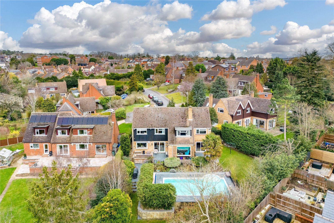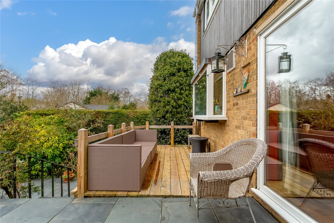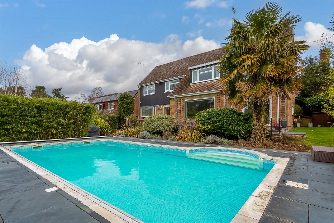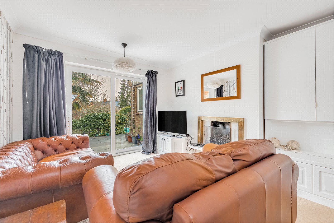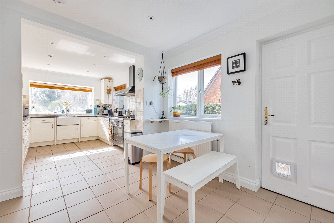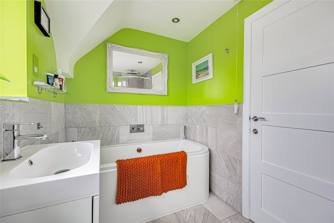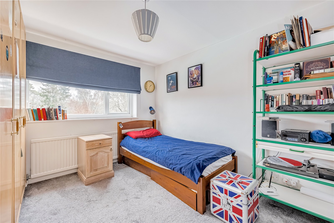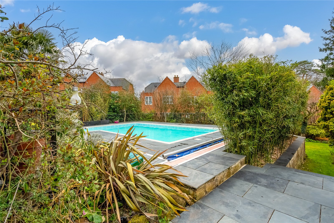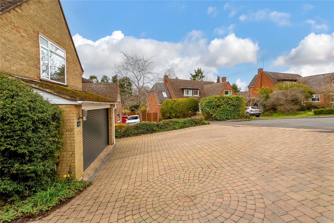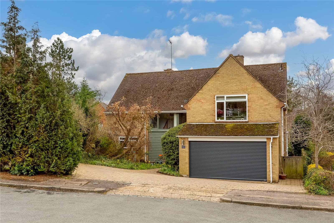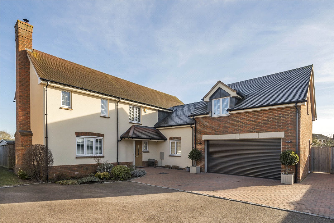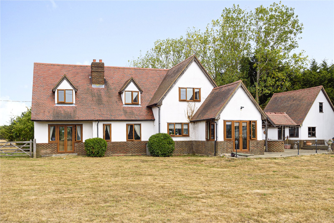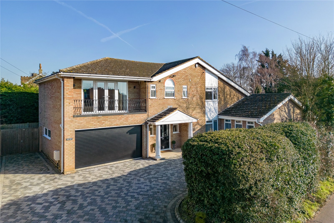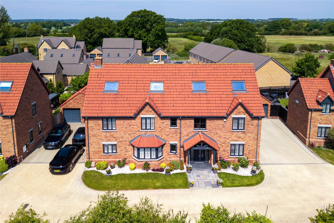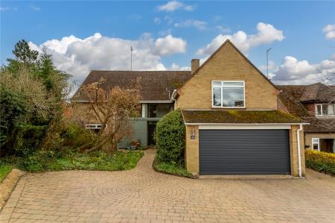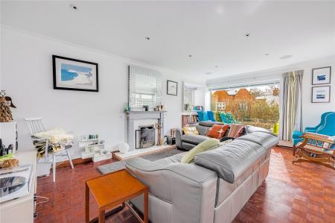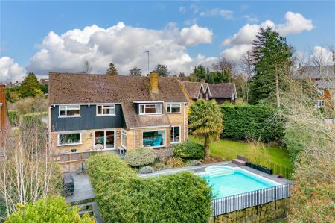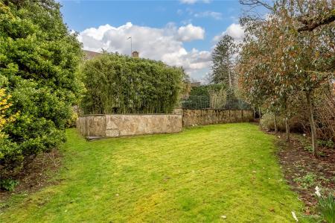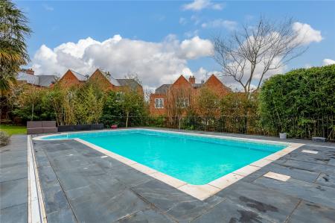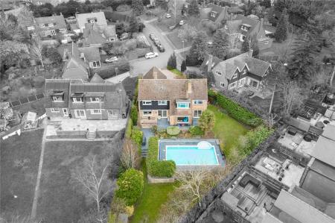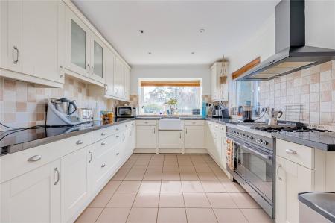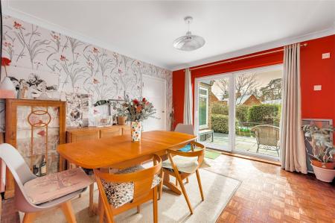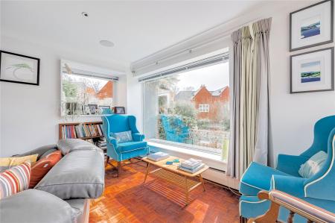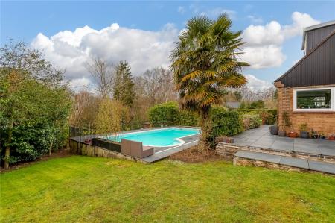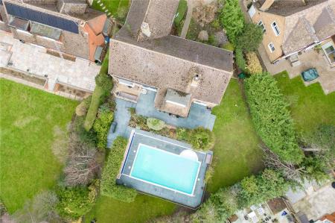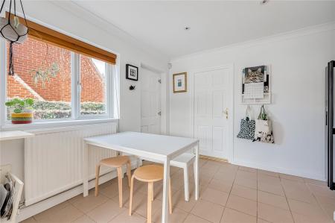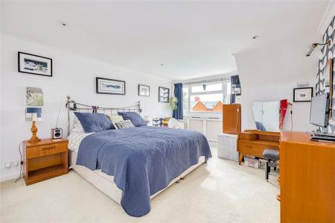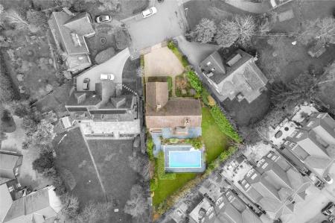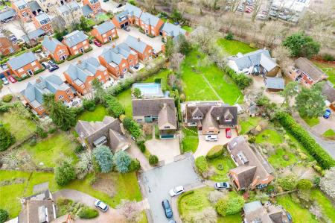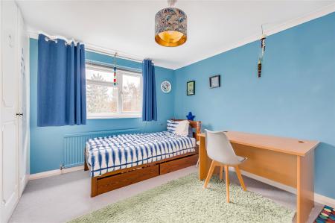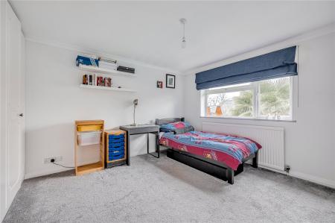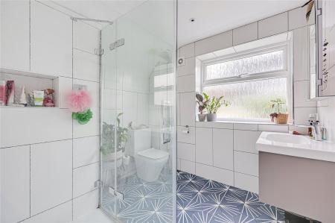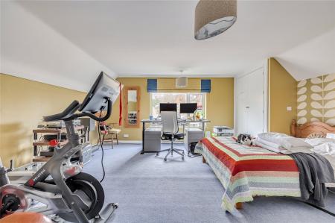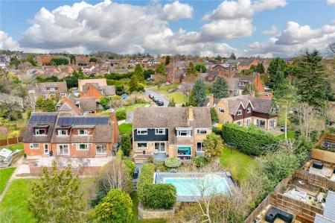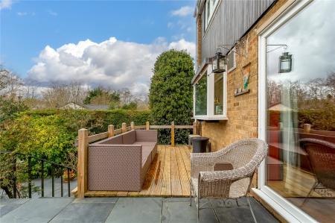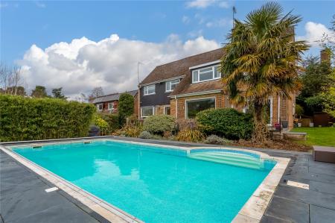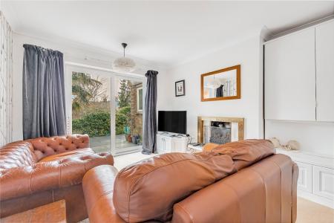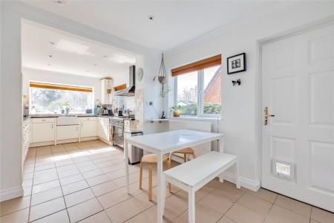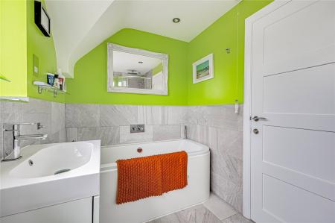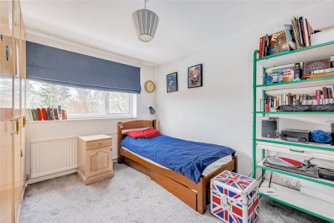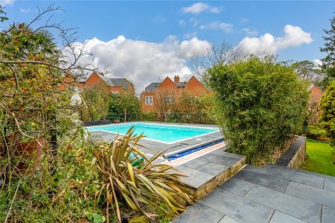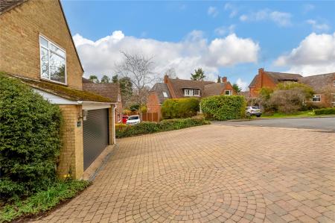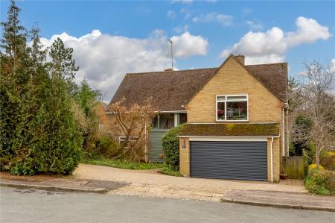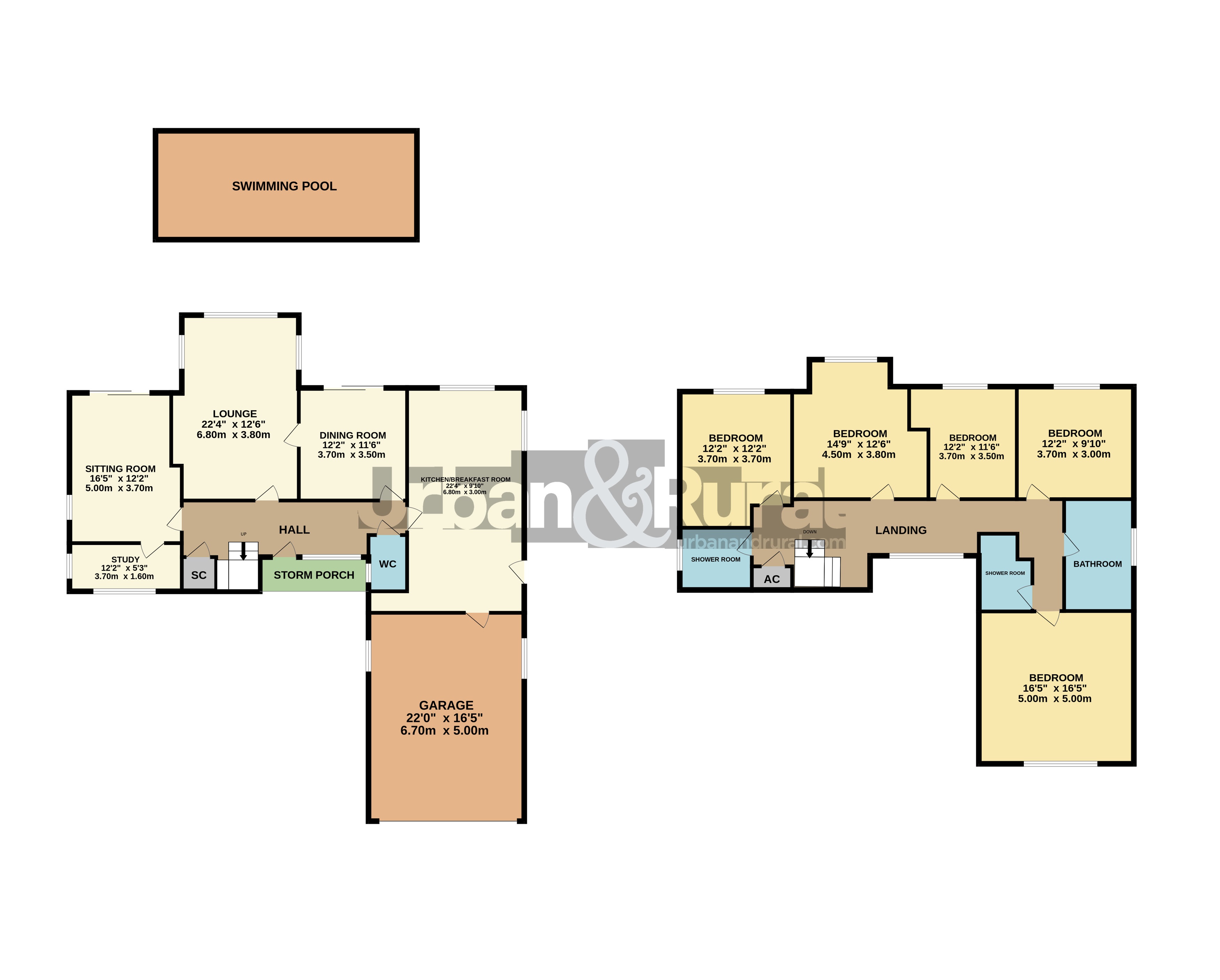- A traditional & established 1950's detached family home
- Seldomly available town situation set within this peaceful cul-de-sac of properties
- Versatile internal accommodation to the extent of 2606 sq ft
- Three formal reception rooms, home office & a kitchen/breakfast room
- Recently re-fitted cloakroom, family bathroom & two shower-rooms
- Five double bedrooms all with fitted wardrobes
- Enviable, mature plot with economic heated 10 x 5m swimming pool
- Double garage with electric roller door & ample driveway parking
5 Bedroom Detached House for sale in Bedfordshire
Constructed in 1959 and situated within this peaceful cul-de-sac and central position in town, is a sizeable five double bedroom family home with enviable south/westerly facing plot and swimming pool. The home offers a versatile arrangement of spacious and practical accommodation which is arranged over two levels to include three formal reception rooms, separate home office, a kitchen/breakfast room, cloakroom, two shower-rooms and a family bathroom. Outside there is a raised 10 x 5m heated pool surrounded by mature and well-tended grounds, driveway parking and a double garage. There is also further scope to extend if required, this would of course be subject to any local planning restrictions. Located on the established Alameda Road, the home sits in a semi-circle or, quadrant of similar properties and is within proximity to local amenities, well regarded schooling and parks. To the immediate front of the home is a block-paved driveway on a slight decline, providing parking for up to four vehicles side-by-side. Gated access is available to both sides of the home, a central footpath leads up to the main entrance and is flagged by a variety of mature planted shrubs. The main entrance which comes by way of a replacement and modern composite door which sits within a storm porch. Internally the home is presented in a mid-century modern design, with features to include smart geometric tiling to the re-fitted bathrooms, stylish colour schemes, original parquet flooring and impressive glass wall to the entrance hallway. Off this area is a full turn staircase rising to the first-floor galleried landing, a fitted double cloaks-cupboard and w/c facilities. All of the three reception rooms are accessed from the hallway and sit to the rear of the home side-by-side, providing attractive views of the pool and gardens. The dual aspect sitting room, which could also be used as a family or games-room has a feature gas fireplace which sits on a raised marble hearth with brass surround. There are glazed, full-height patio doors leading onto an external seating area and, door leading conveniently through to the home office. The formal living room has a large picture window overlooking the rear and sits alongside the dining room, which is accessed via an internal door and provides further access via patio doors to the rear. Moving to the dual aspect kitchen/breakfast room, this area has a range of traditional fitted cream coloured cabinetry with a solid quartz worktop over. There is a free-standing six ring range with two separate ovens, a Belfast sink, box-bay window overlooking the garden and ample space for a dining or breakfast table. A door to the side provides further access to the outside and an internal door leads through to the integral double garage. This area is supplied with both power and light and a key fob operated electric roller door provides access back onto the driveway. The impressive landing is galleried and benefits from the glass wall to the front elevation and large window which allows a natural light flow to this area. There is a large fitted double storage cupboard with hanging rail and, loft hatch which provides access into the attic space. All three of the wash-room areas on this level have been re-fitted with contemporary suites. The family shower-room has a 90-degree glass cubicle with rain-shower, a wall mounted vanity unit with wash hand basin, low level w/c and heated towel rail. The walls are fully tiled with a stylish 50's inspired design and there are recessed ceiling spotlights to finish. Furthermore, there is a separate family bathroom fitted with a corner cubicle, bath, vanity unit and w/c. A smart grey matte finish tile compliments this room. A smaller shower-room sits next to one of the larger bedrooms which is above the double garage. In our opinion this area could be sectioned off and re-configured to provide en-suite facilities attached to the principal bedroom. All five double bedrooms on this level have the convenience of large, fitted wardrobes.The garden has a south/westerly facing orientation and runs the full width of the property narrowing towards the far end. Established shrubs and trees run to the borders providing a degree of privacy. There is a raised slate paved patio and entertaining area and separate enclosed decking to one side. Steps lead down to the heated pool which can be used all year round and features an electric 'Aquamatic' retracting cover. The pool is enclosed by wrought iron railings and is supplied and heated via an economical air source heat pump located to the far end of the garden, and a plant-room which houses the pump and filters. The mature garden which is partly lawned to the rear and one side has numerous shrubs and trees planted to include evergreens, bamboo, palm and pines. There is a detached timber storage shed and gated side access to both sides of the home.Within immediate proximity is access to Ampthill town centre and its extensive amenities, Waitrose store, parks and high street shops. The area is renowned for its autonomous schooling for all age groups, with 'Russell Lower', 'Firs Lower', 'Alameda' and 'Redborne' just a short walk away. There is also a local pick-up point for the Bedford Harpur trust private schools for both boys and girls. Links into London are from Flitwick station with a frequent service into St Pancras which takes as little as 40 minutes, major road links are from J13, M1 which is less than 15 minutes from the property.
Property Ref: 86734211_AMP230164
Similar Properties
Fishers Field, Maulden, Bedfordshire, MK45
4 Bedroom Detached House | £925,000
Set within a rarely available, gated setting of just a handful of homes this outstanding four bedroom detached family ho...
Wood End, Marston Moretaine, Bedfordshire, MK43
5 Bedroom Detached House | £900,000
This quite exceptional five-bedroom detached home sits on a generous plot within the semi-rural location of 'Wood End' w...
Vicarage Road, Silsoe, Bedfordshire, MK45
4 Bedroom Detached House | £895,000
Available with no ongoing purchase is this traditional four-bedroom 1970's detached family home which has been tastefull...
6 Bedroom Detached House | Guide Price £1,250,000
This exquisite six bedroom detached home was constructed in 2021 with an array of spacious, interchangeable accommodatio...
How much is your home worth?
Use our short form to request a valuation of your property.
Request a Valuation

