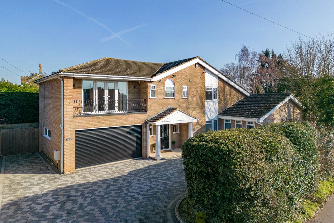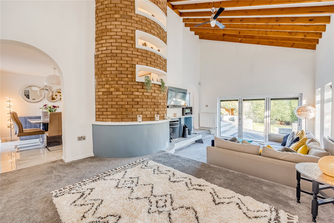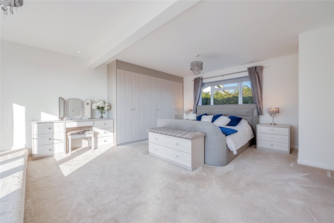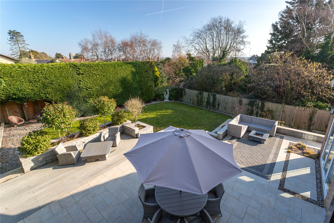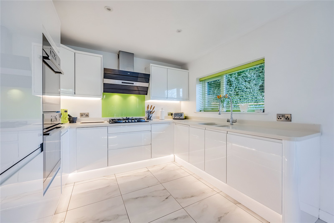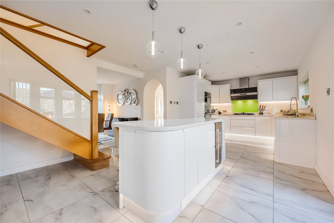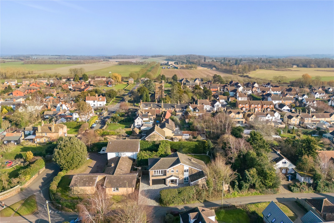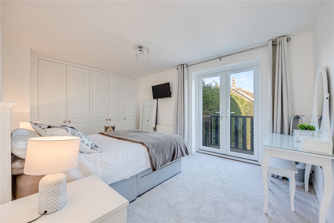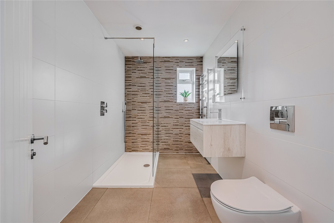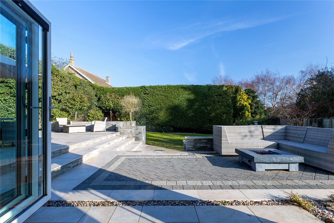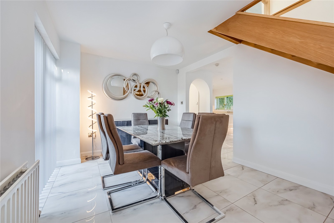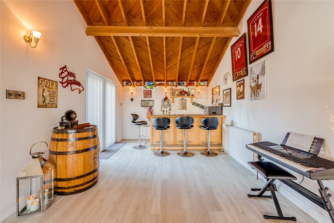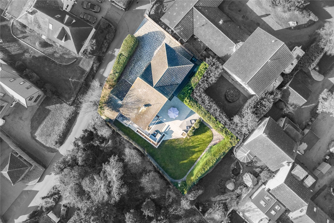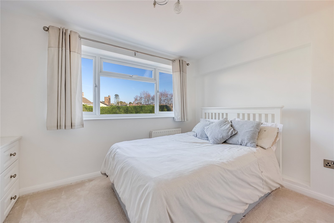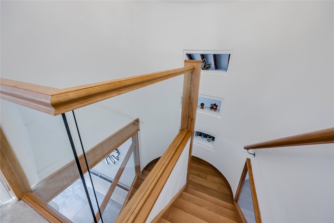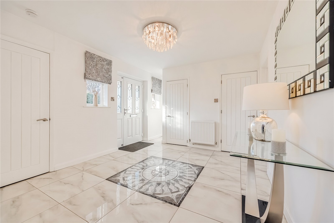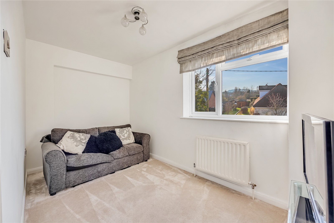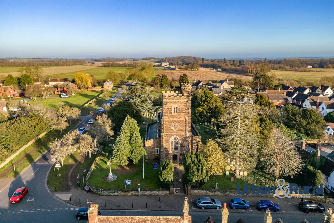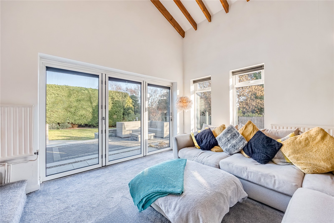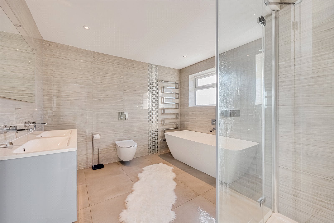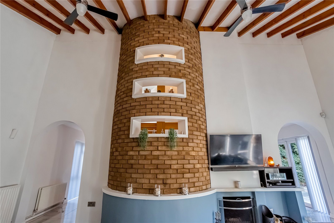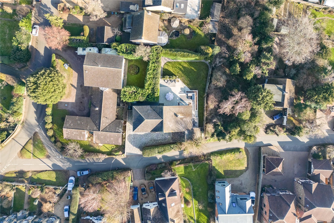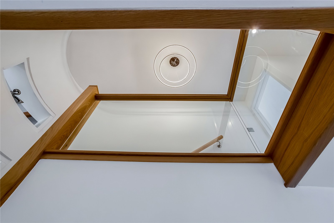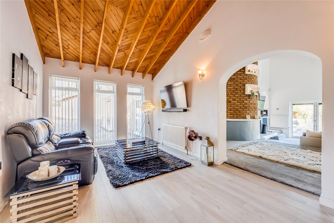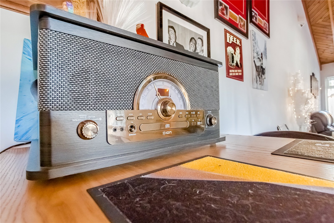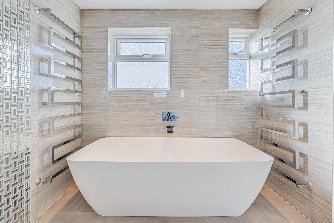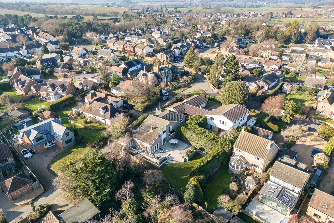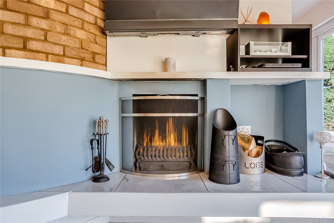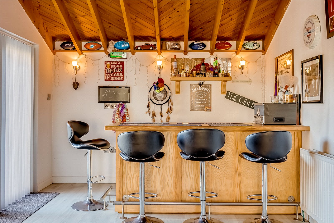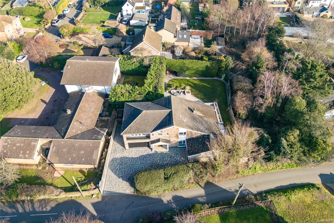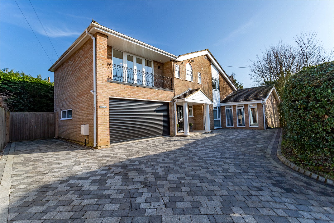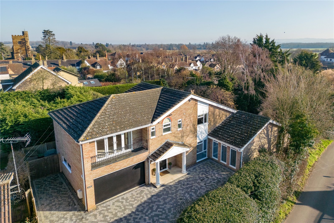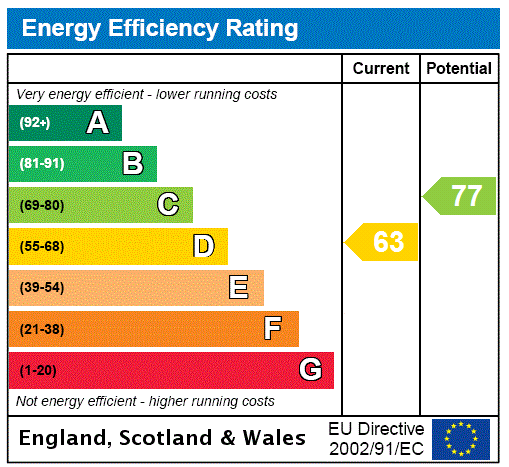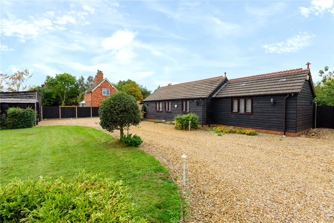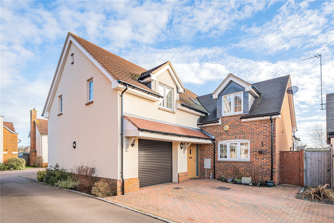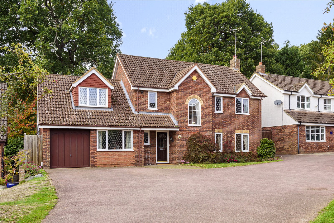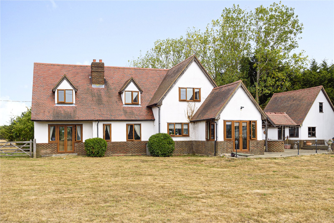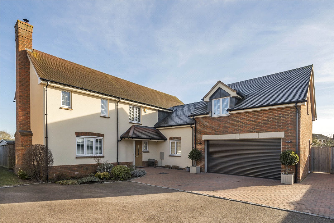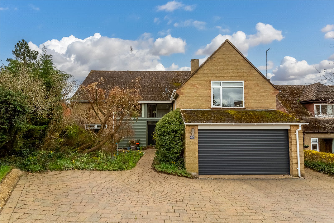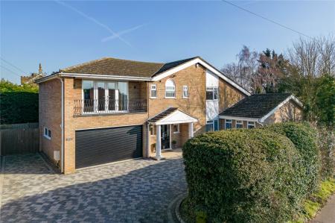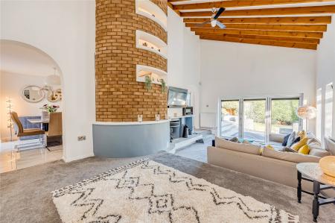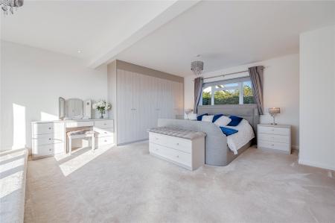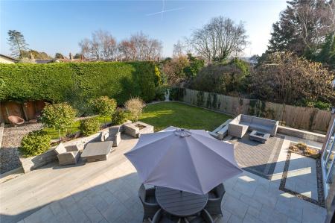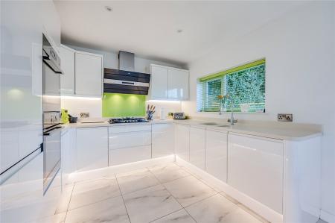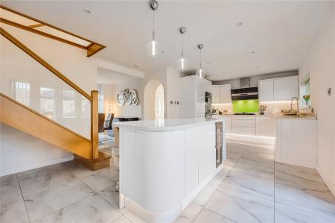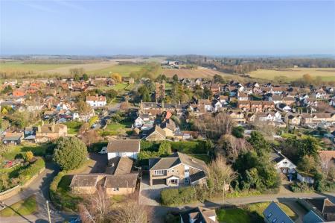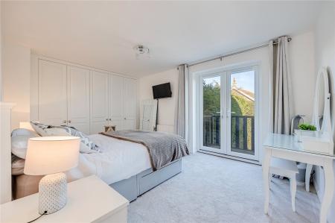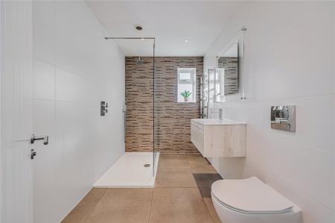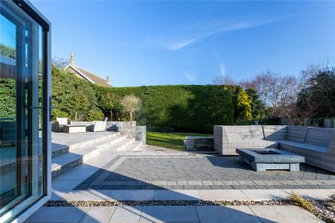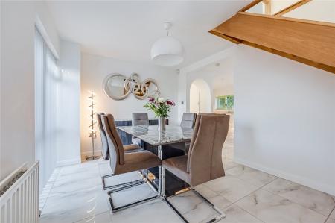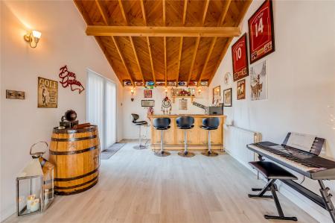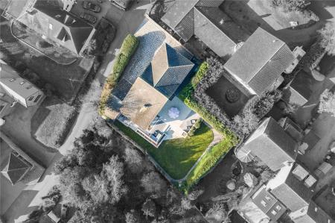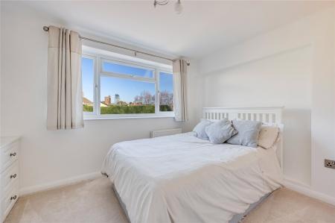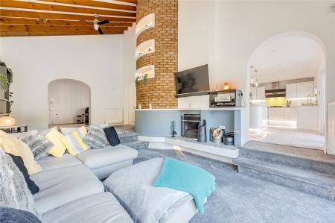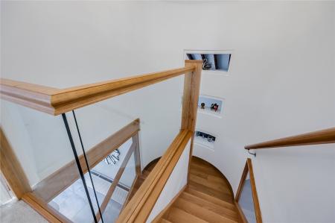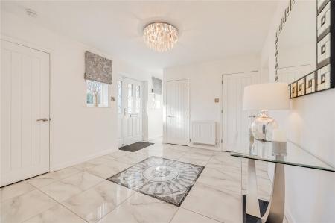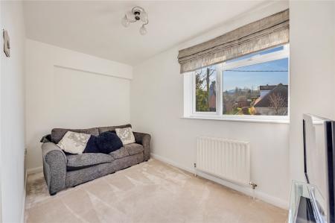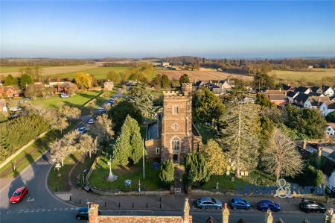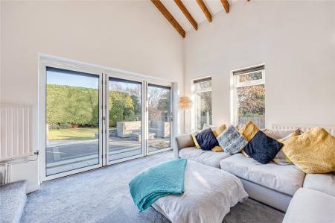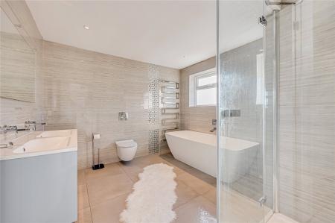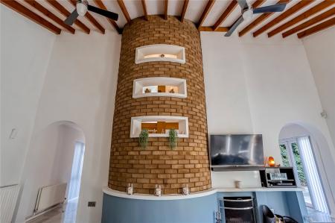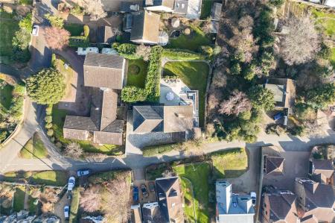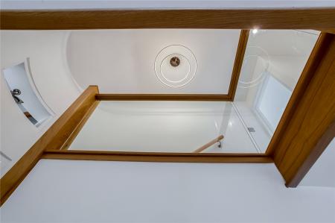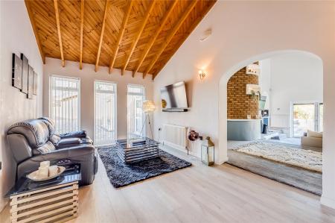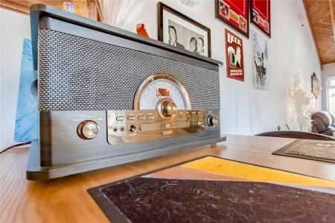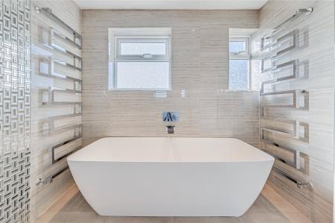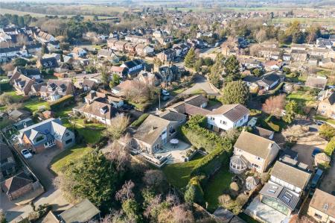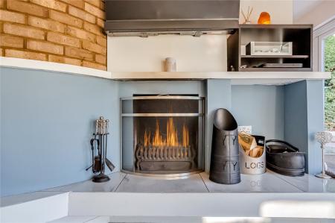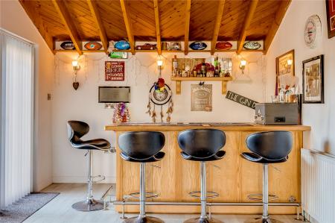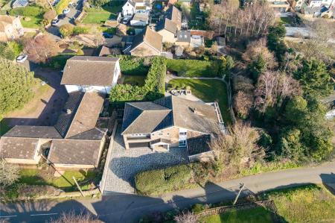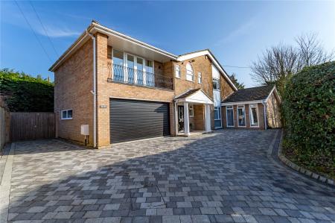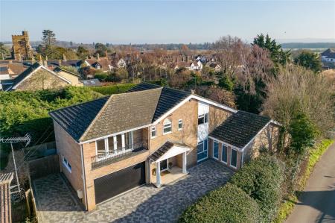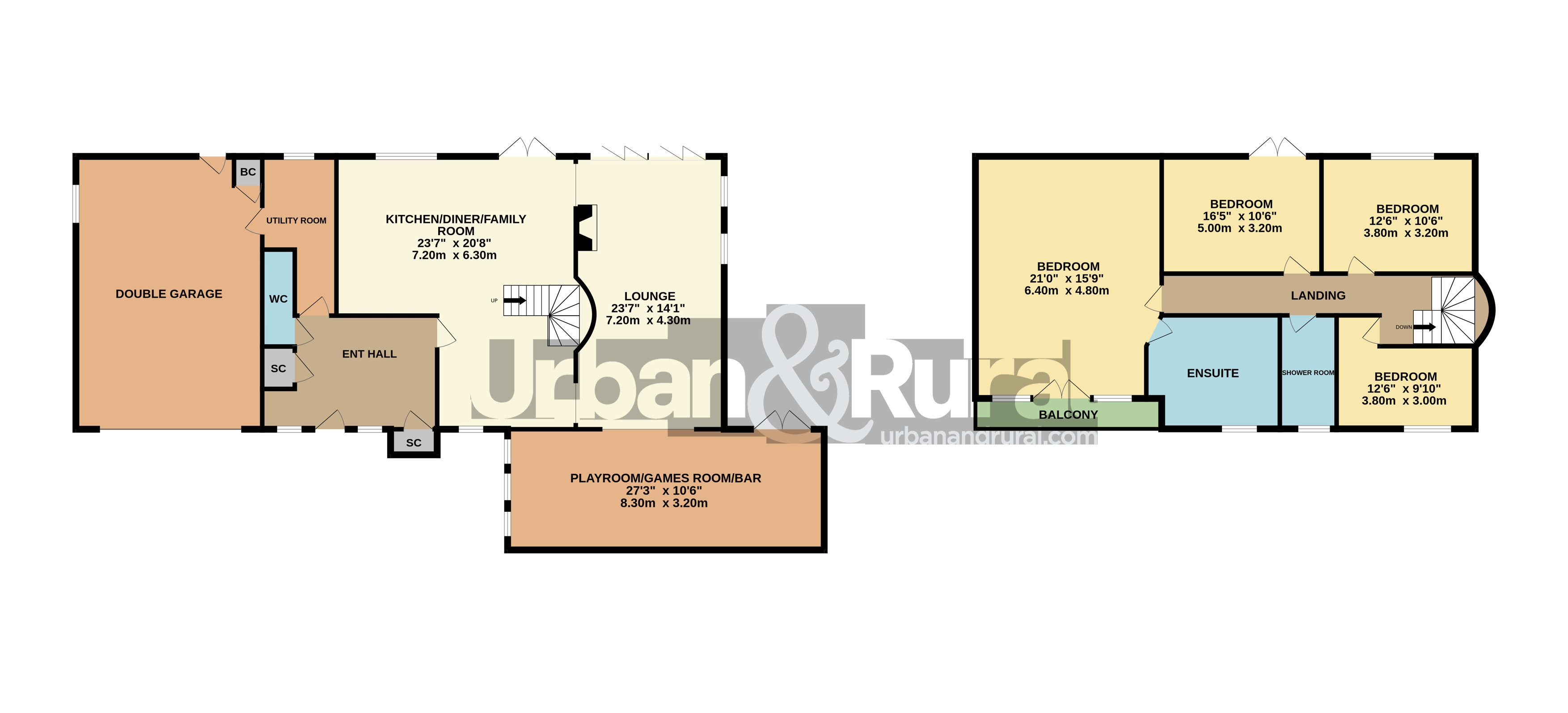- A traditional and much improved detached family home
- Contemporary presentation throughout with stylish bathrooms & open-plan kitchen with island
- Impressive formal living room, games-room/bar & dining room
- Vaulted ceilings, open fireplace & impressive bespoke staircase
- Four well proportioned bedrooms, three with fitted 'Sharps' furniture
- Modern fitted en-suite to principal bedroom & stylish shower-room
- Award winning private landscaped garden
- Ample driveway parking & integral double garage
4 Bedroom Detached House for sale in Bedfordshire
Available with no ongoing purchase is this traditional four-bedroom 1970's detached family home which has been tastefully re-modelled and updated by the current vendors, with internal accommodation of 2610 sq ft. The property sits in an elevated position on a sizeable, private plot with award winning gardens, in the Mid-Bedfordshire village of Silsoe. Internally the home has a modern presentation throughout with a versatile arrangement of rooms to include, three formal receptions, a re-fitted kitchen/breakfast room, well-proportioned bedrooms, a contemporary en-suite and bathroom, as well as a useful ground floor utility room and cloakroom. Outside there are tastefully landscaped, private wrap-around gardens, an integral double garage and ample driveway parking.
Located on Vicarage Road and established housing, the property is within a short distance from village amenities and Wrest Park. Approach is up onto a smart block-paved driveway where parking has been made available for numerous vehicles. There is access provided into the garage via a single roller door, and the main entrance sits within a pillared flat roof canopy.
Internally the home has a contemporary presentation throughout with stylish fitted bathrooms, flooring and re-fitted kitchen. Further features include under-floor heating to ground floor rooms, an open and working fireplace, vaulted ceilings, bedroom balconies and a bespoke glass panelled staircase.
A spacious reception hallway provides access into a cloakroom, there is a separate cloaks cupboard and additional storage cupboard with shelving housing CCTV monitoring. Also off the entrance hall is the utility-room and access into the garage via an internal door. The garage has a wall mounted, modern combination boiler and is currently being used for storage purposes. A door leads out to a patio and rear garden.
The impressive kitchen/breakfast room sits to the rear of the home with views as well as access via French doors onto the outside patio and gardens. There is a range of fitted white high-gloss wall and base level cabinetry which is covered over with a 'Corian' worktop with soft bevelled edges. Furthermore, there is an island unit with complimentary tops and under counter units to include a wine chiller. Integrated appliances have been fitted to include an 'AEG' five ring gas hob, two eye-level ovens and a dishwasher.
An opening from the kitchen leads down to the split-level living room which features a full height barrelled turret enclosing the staircase, tri-folding doors onto the patio, a half-vault ceiling and feature open fireplace, with inset grate. An arched opening from this room leads into the games-room which features a bespoke fitted bar and full height glazed window overlooking the front. There is a full vault to the ceiling and French doors lead out to a private, enclosed seating area to the side of the property. The formal dining room also sits off the living room and could have several different uses. Next to this room is the impressive full-turn, bespoke oak staircase with glass panelled inserts, leading up to the first-floor accommodation.
The first-floor landing which is partly galleried provides access to all four bedrooms housing this level, three of which have stylish 'Sharps' bedroom furniture and wardrobes fitted. The principal bedroom is dual aspect and has doors opening out onto a balcony to the front which is enclosed by wrought iron railings. There is also a stylish and sizeable en-suite attached, fitted with a 1 1/2 width shower cubicle, rain-shower over, a free-standing tub, a twin vanity unit with his/hers wash hand basins, heated towel rails and low-level w/c. The entirety of this rooms is tiled with a modern design. The second bedroom has a further door onto a balcony and enclosed platform with attractive views over the gardens to the rear, as well as a loft hatch providing convenient access to the attic space. There is also the contemporary fitted family shower-room which has a walk-in cubicle with rain-shower head, a floating vanity unit with top mounted basin and low-level w/c. This room is also fully tiled and has recessed ceiling spotlights to finish.
The impressive gardens to the rear of the property were awarded 'best hard-scaped' garden from Habitat in 2019'. Tiered in two levels the garden wraps around to the one side of the home and is enclosed mainly by tall hedging which provides an excellent degree of privacy to the area. The stylish and expansive patio provides a fantastic entertaining space and has steps down onto the lawns and has intricate night-time lighting. A stone paved footpath to one side leads up to secure double gates and access back to the front driveway. In addition, a there is a detached timber storage shed and an enclosed glass panelled private seating area to the side with access back into the games-room/bar.
The Bedfordshire village of Silsoe is located on the A6 corridor between the major towns of Bedford and Luton. The area is synonymous for its well-regarded school catchments, pretty village pub and local store, which are within walking distance from the property. The English Heritage site of 'Wrest Park' is moments from the development and offers the opportunity to explore one of the area's most historic buildings and well publicised gardens spreading over a ninety-two-acre site. Commuter links into London St Pancras from Bedford take approximately 40 minutes and from Flitwick as little as 39 minutes. There is a regular pick-up point within close proximity which takes commuters directly to Flitwick station, this service we understand runs Monday to Saturday, with the first one leaving Silsoe at 7.21am arriving at Flitwick station at approximately 7.34am.
Important Information
- This is a Freehold property.
Property Ref: 86734211_AMP230113
Similar Properties
Water End, Maulden, Bedfordshire, MK45
3 Bedroom Barn Conversion | Guide Price £875,000
'Glenmore Barn' is an attractive feather boarded individual conversion positioned in the semi-rural location of Water En...
Fishers Field, Maulden, Bedfordshire, MK45
4 Bedroom Detached House | £850,000
A modern four-bedroom detached family home set within this private gated community of just eleven dwellings, situated in...
Parmiter Way, Ampthill, Bedfordshire, MK45
4 Bedroom Detached House | £780,000
Available with no ongoing chain and located in the exclusive 'Heritage Court', Ampthill, and a previous show home to the...
Wood End, Marston Moretaine, Bedfordshire, MK43
5 Bedroom Detached House | £900,000
This quite exceptional five-bedroom detached home sits on a generous plot within the semi-rural location of 'Wood End' w...
Fishers Field, Maulden, Bedfordshire, MK45
4 Bedroom Detached House | £925,000
Set within a rarely available, gated setting of just a handful of homes this outstanding four bedroom detached family ho...
Alameda Road, Ampthill, Bedfordshire, Mk45
5 Bedroom Detached House | £1,000,000
Constructed in 1959 and situated within this peaceful cul-de-sac and central position in town, is a sizeable five double...
How much is your home worth?
Use our short form to request a valuation of your property.
Request a Valuation

