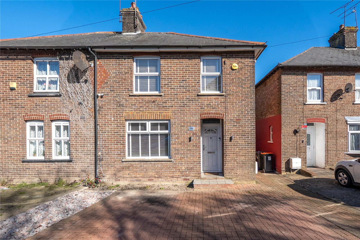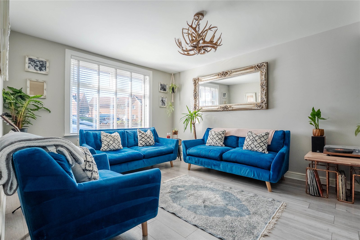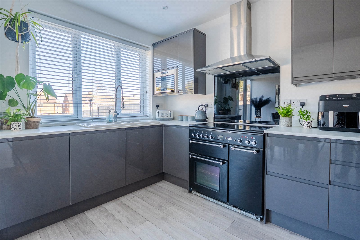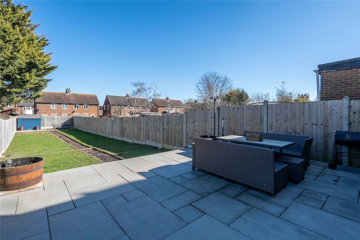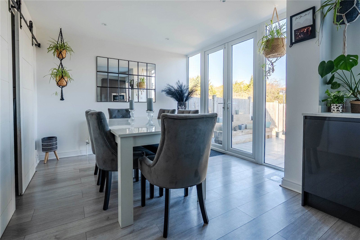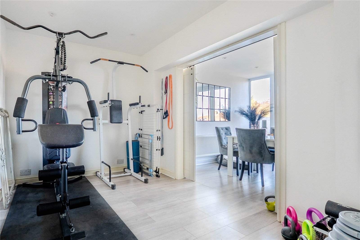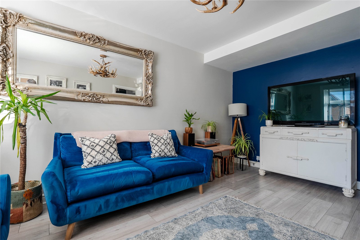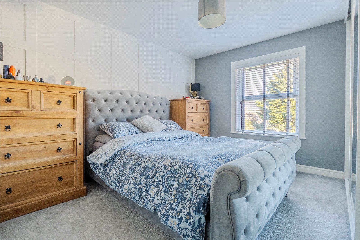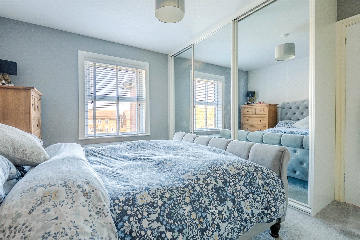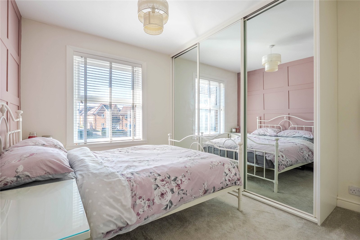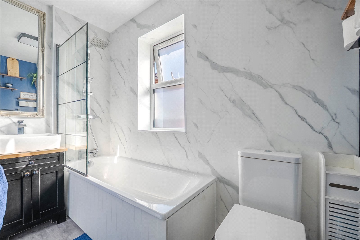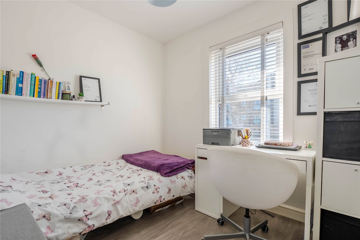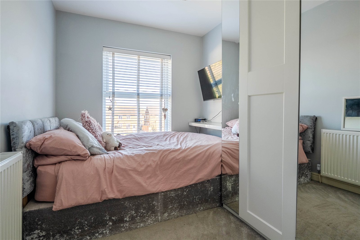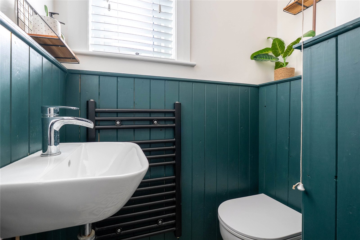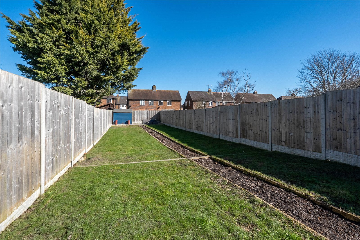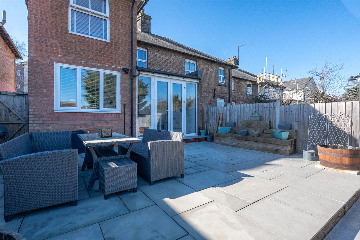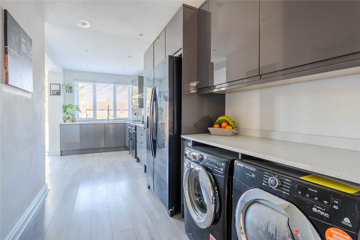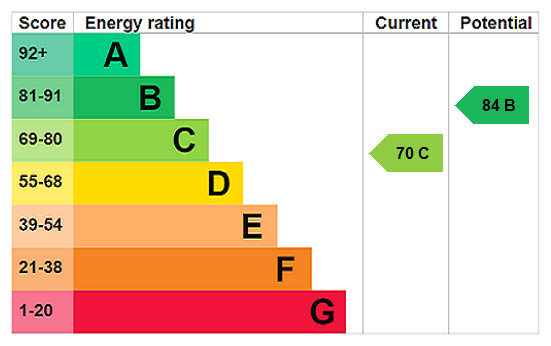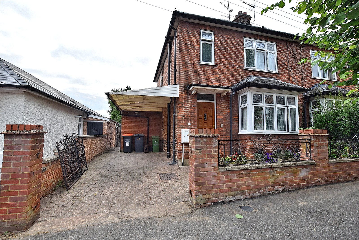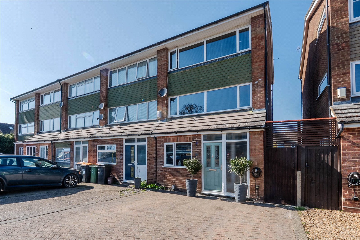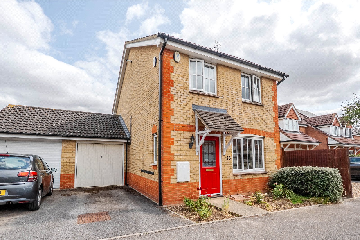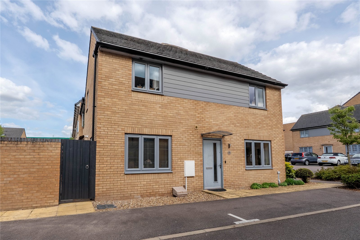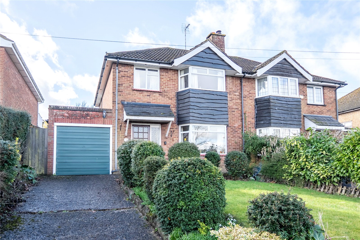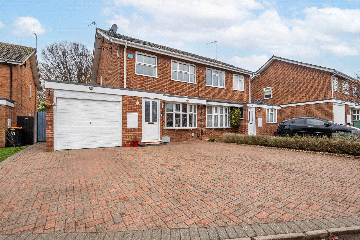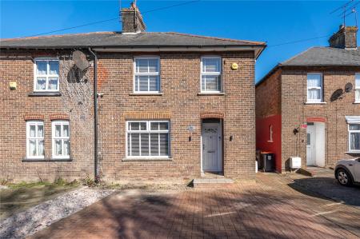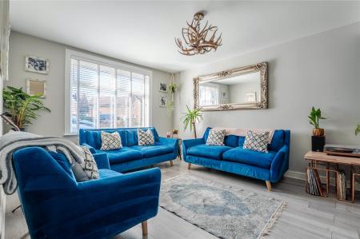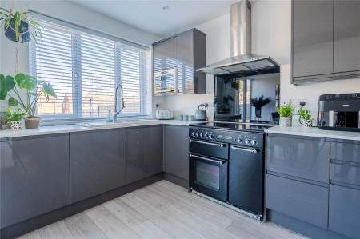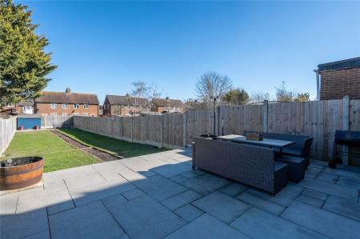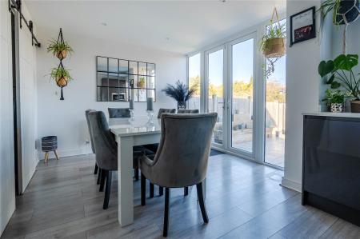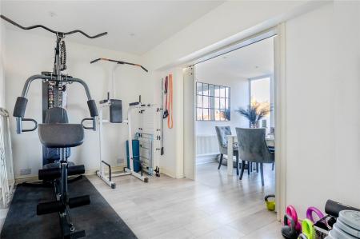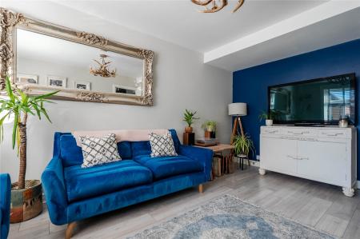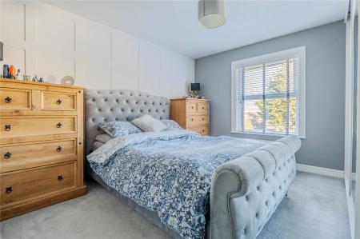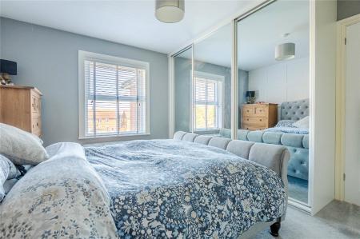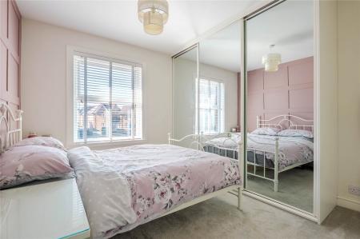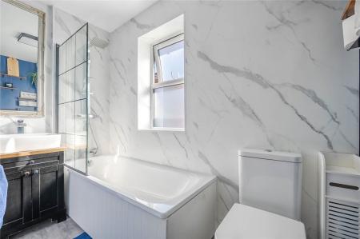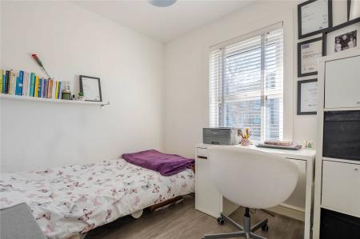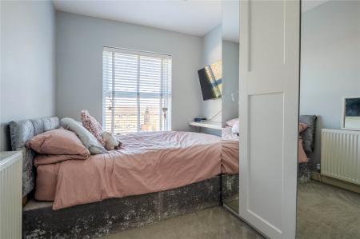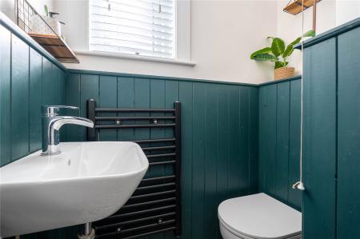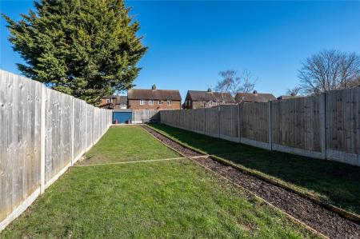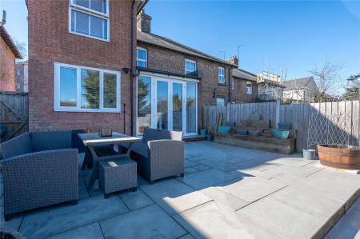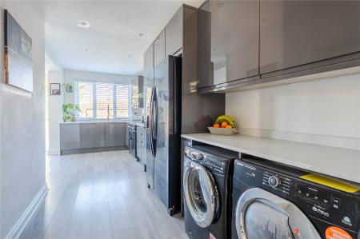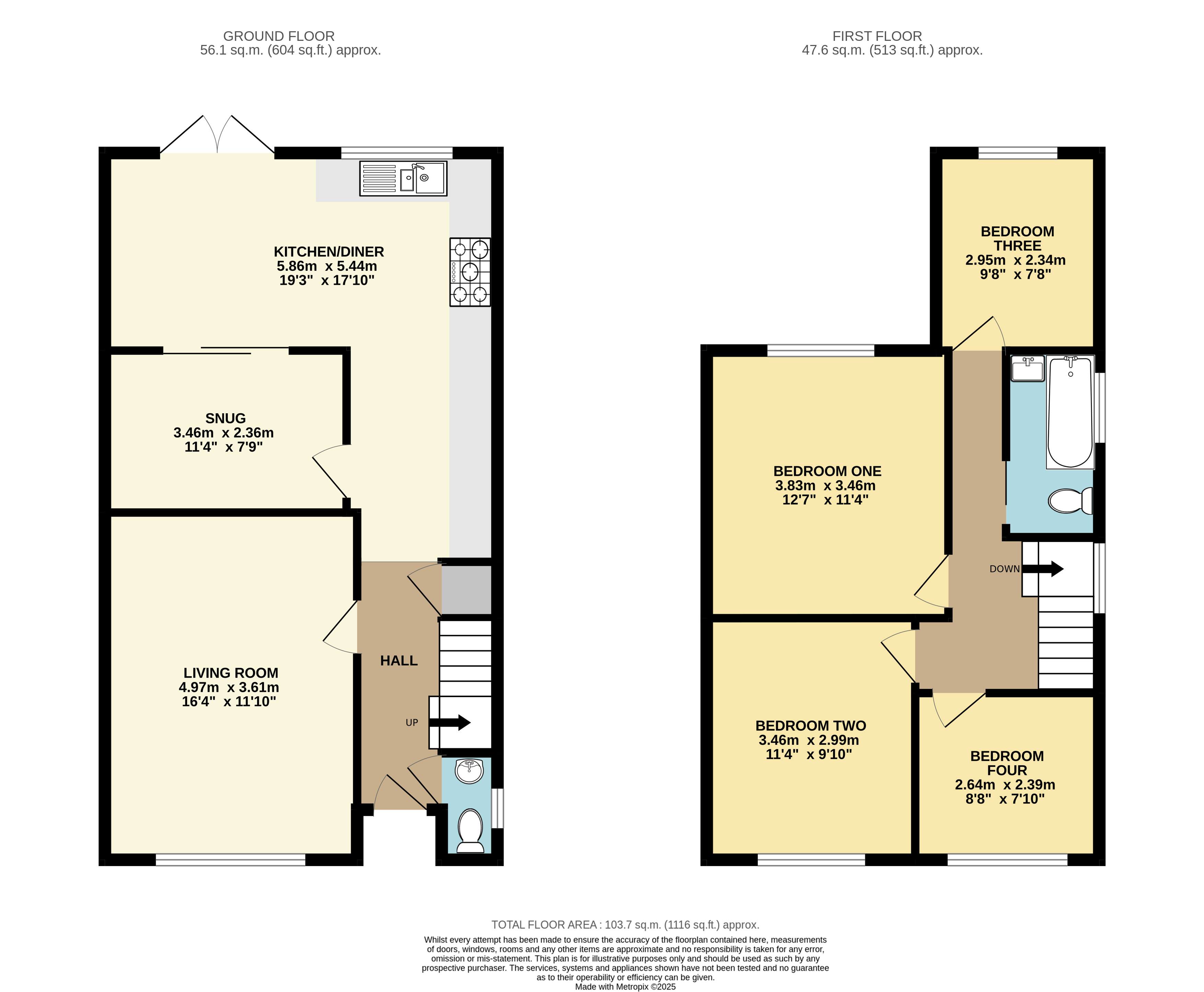- EXTENDED & MUCH IMPROVED
- Traditional Semi-Detached Home
- FOUR Bedrooms
- OPEN PLAN Kitchen Diner
- RE-FITTED KITCHEN & BATHROOM
- Ground Floor WC
- Front DRIVEWAY PARKING For 3 Vehicles
- Large Rear Garden
- Viewings Highly Recommended
4 Bedroom Semi-Detached House for sale in Beds
EXTENDED & MUCH IMPROVED | Traditional Semi-Detached Home | FOUR Bedrooms | OPEN PLAN Kitchen Diner | RE-FITTED KITCHEN & BATHROOM | Ground Floor WC | Front DRIVEWAY PARKING For 3 Vehicles | Large Rear Garden | Viewings Highly Recommended |
As you enter the property you are greeted with a bright entrance hallway which provides access to all ground floor rooms and is thoughtfully designed to cater to all the needs of modern living. To the right of the entrance, you will find the large family sitting room. Bathed in natural light this space effortlessly combines open-airiness with cosy intimacy, making it the ideal spot for relaxation and quality time with loved ones.
To the rear of the property, the open plan kitchen/diner offers practicality and style, with an abundance of room for everyday living and entertaining. Double doors open up from the dining area to a snug room that the current owners are using as a gym. This flexible space could equally be used as an extension of the dining area, or for those who work from home, this is a perfect place for use as an office, or even a TV/playroom which can all be closed away at the end of the day. French doors open up from the kitchen and onto a sizeable patio area which invites a spot of al fresco dining and entertaining, while the expansive lawn is an ideal canvas for outdoor activities and garden parties, effectively extending the living space outdoors, resulting in a seamless blend of interior and exterior living.
The lower level of the house also boasts a convenient cloakroom which adds an extra touch of convenience for guests and family members alike.
Upstairs there are four bedrooms, each one boasting its own unique charm and character. A family bathroom services all the bedrooms on this floor.
In addition, the property boasts drive way parking for three cars, ensuring convenience and practicality for modern family life.
Internal viewings highly recommended!
EPC rating – C
Council Tax Band – B
Important Information
- This Council Tax band for this property is: B
- EPC Rating is C
Property Ref: DUN_DUN240330
Similar Properties
3 Bedroom Semi-Detached House | £375,000
Carport & Off Road Parking Potential To Extend STPP | Re Fitted Kitchen | Re Fitted Shower Room | Downstairs WC | Bay fr...
3 Bedroom End of Terrace House | Asking Price £375,000
South West Dunstable | Three Bedrooms | Large Living/Dining Room | Kitchen/Diner | Driveway Cloakroom | Walking Distance...
3 Bedroom Detached House | Asking Price £375,000
Detached Family Home | Three Bedrooms | Utility Room | Master with Ensuite | Cloakroom | Garage | Driveway | Walking Dis...
3 Bedroom End of Terrace House | Offers Over £380,000
Three Well Proportioned Bedrooms | Kitchen Diner | Garage & Driveway | Cloakroom | Immaculately Presented | Modern Devel...
3 Bedroom Semi-Detached House | Offers in excess of £380,000
South West Dunstable | Three Bedrooms | Separate Lounge | Dining Room | Garage | Driveway | Cloakroom & Utility Area | M...
3 Bedroom Semi-Detached House | Guide Price £385,000
Desirable Cul De Sac | Planets | Three Bedrooms | Refitted Kitchen / Diner | Conservatory | Summerhouse | Block Paved Dr...
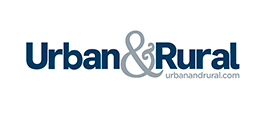
Urban & Rural (Dunstable)
39 High Street North, Dunstable, Bedfordshire, LU6 1JE
How much is your home worth?
Use our short form to request a valuation of your property.
Request a Valuation
