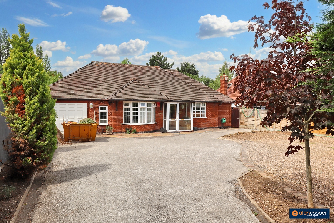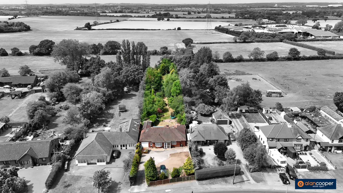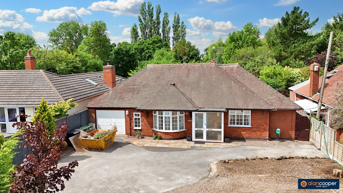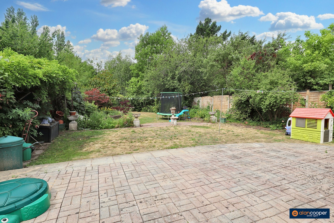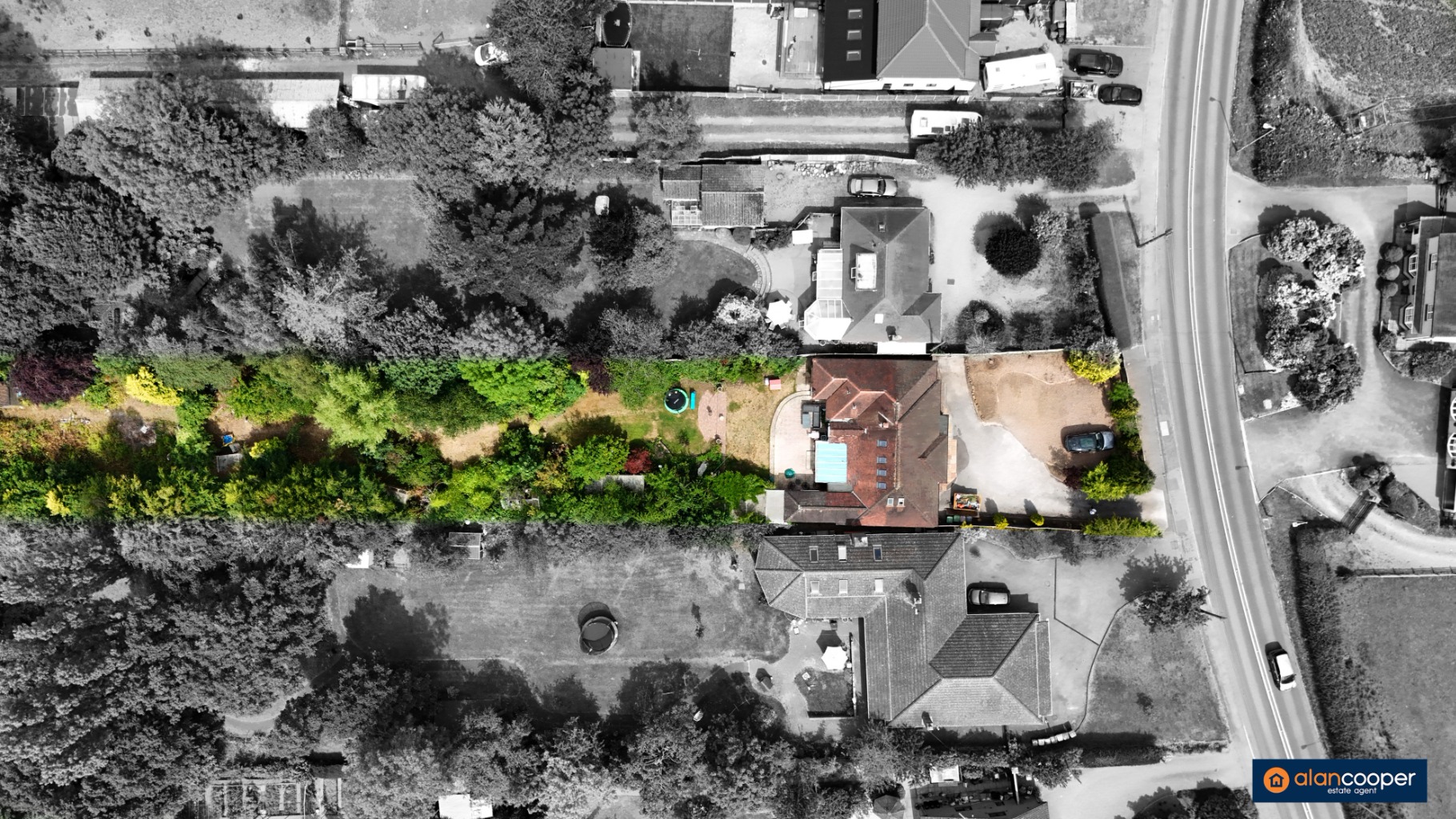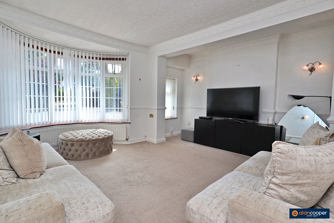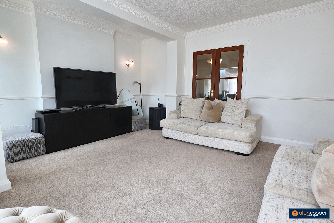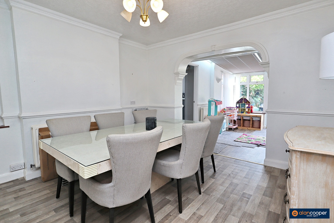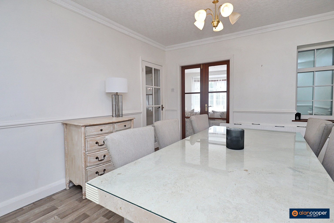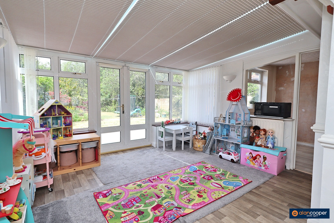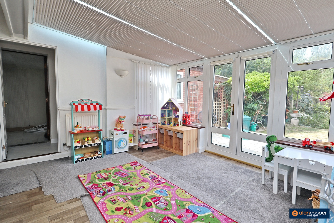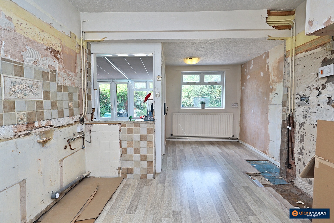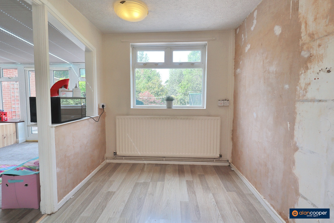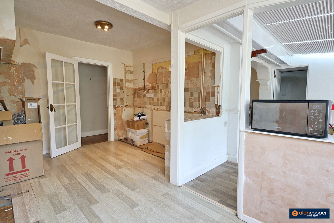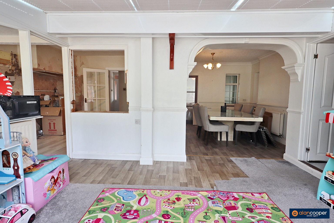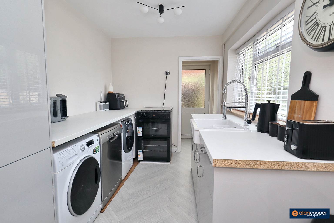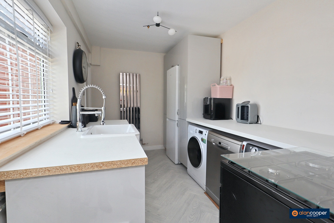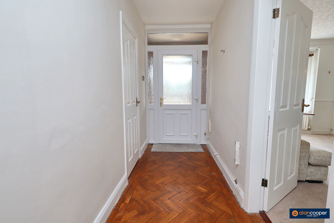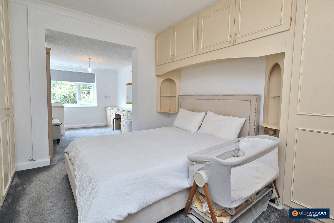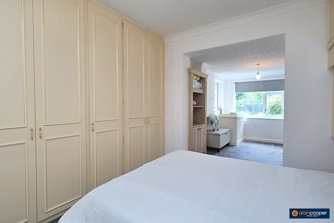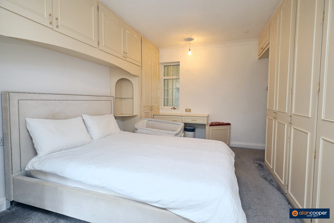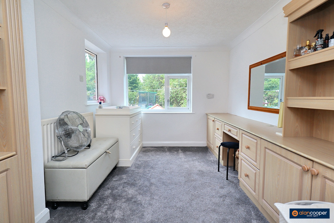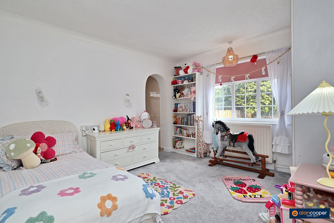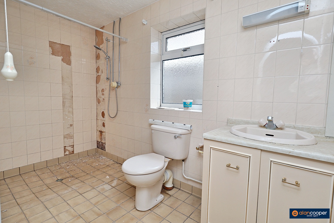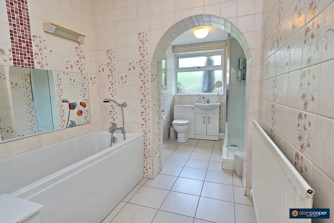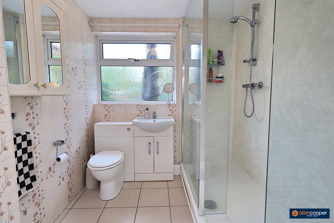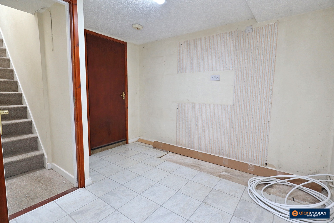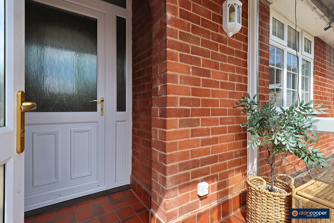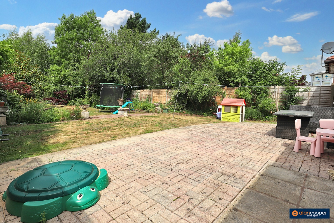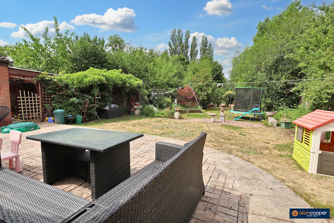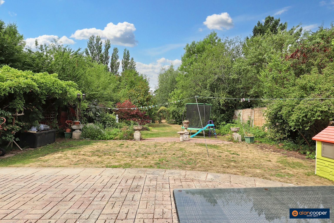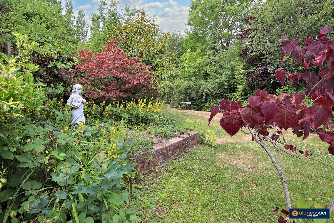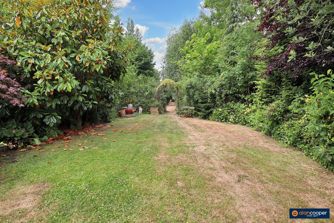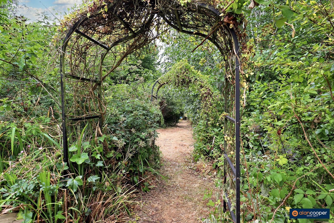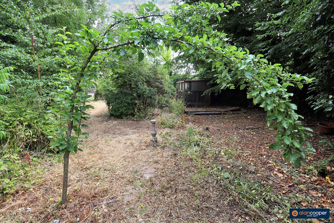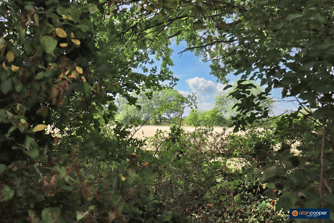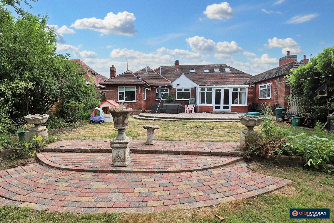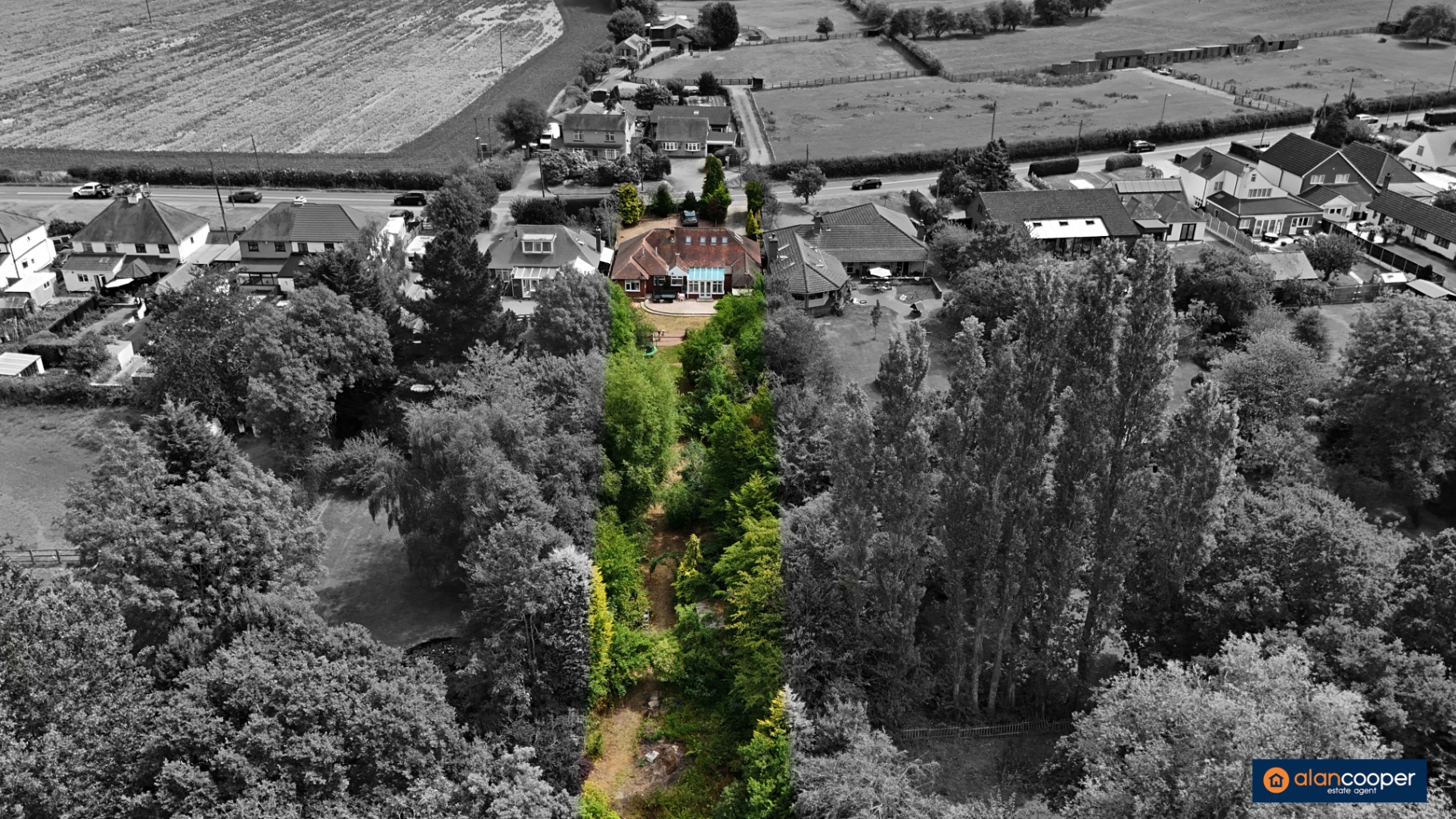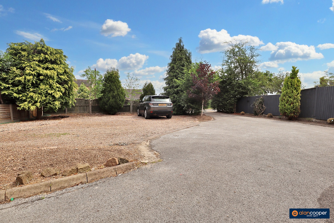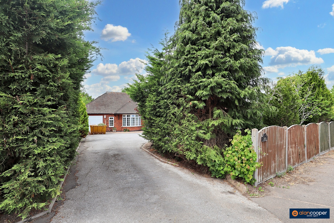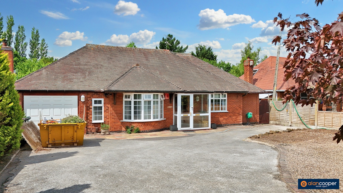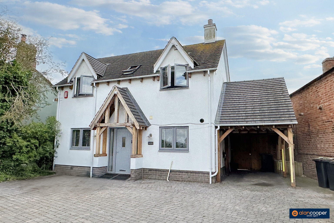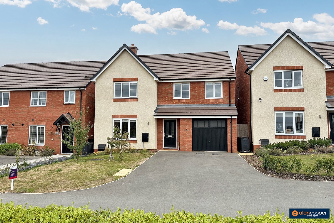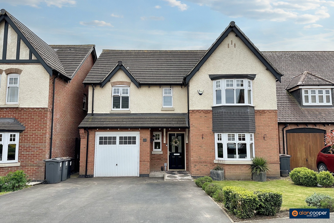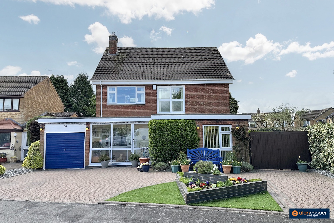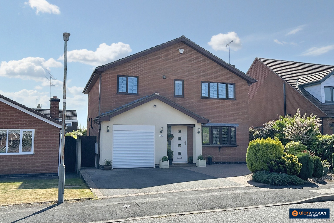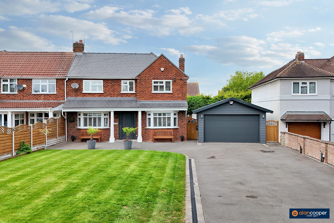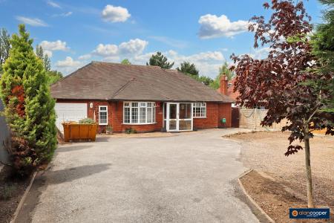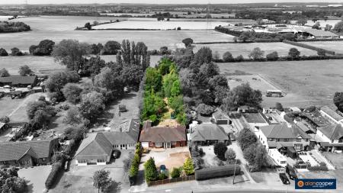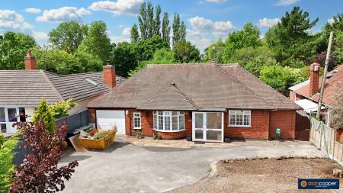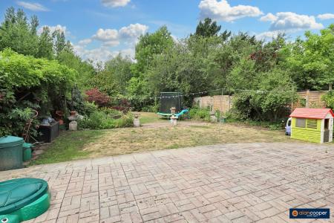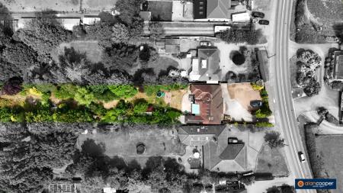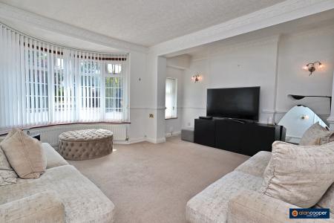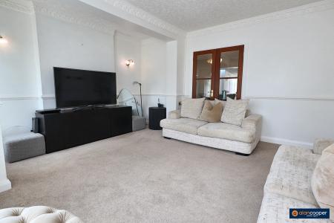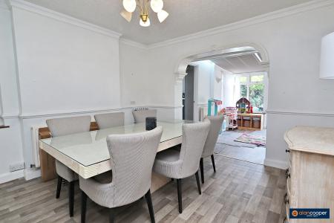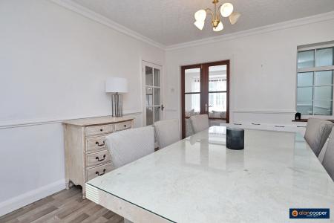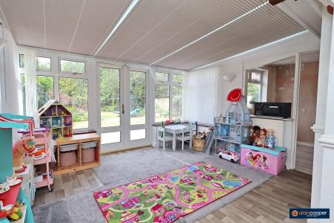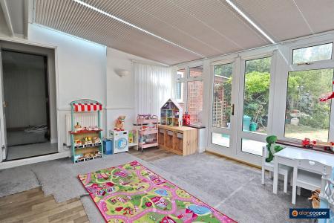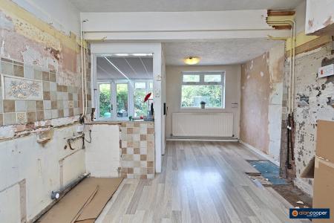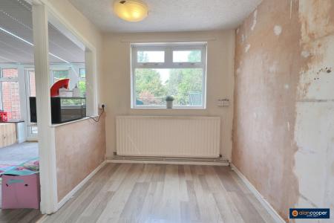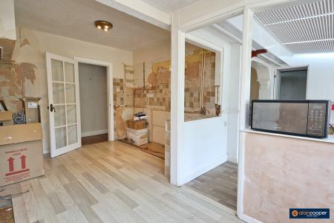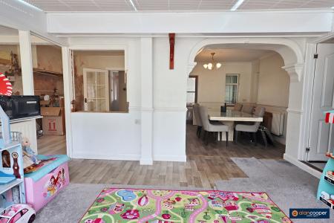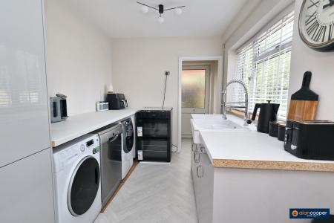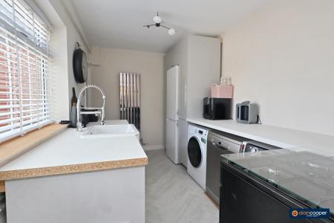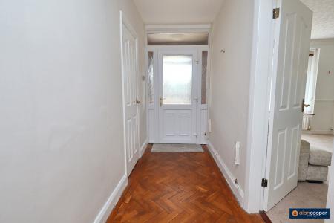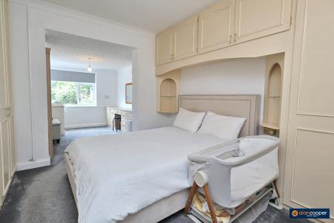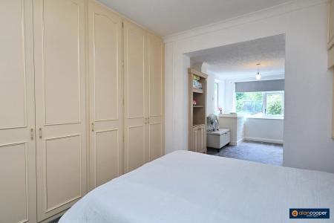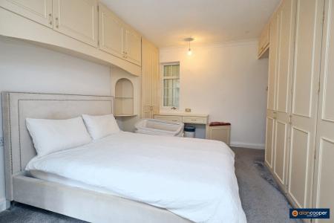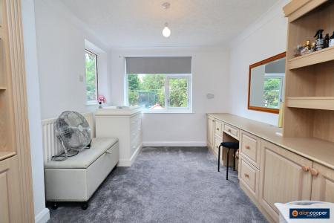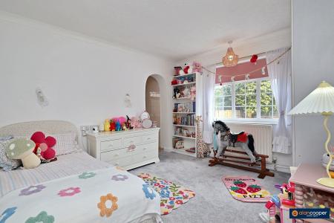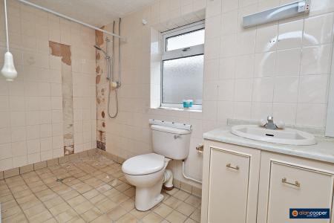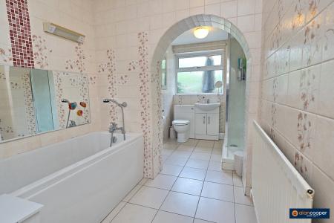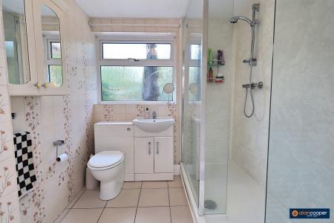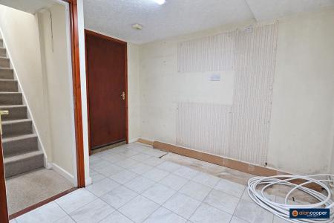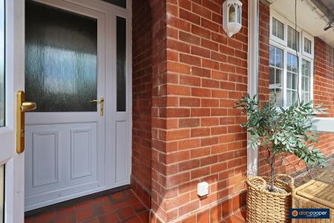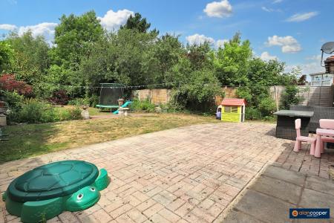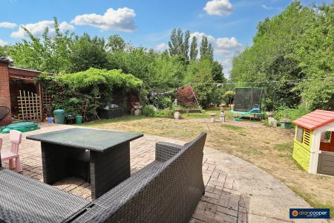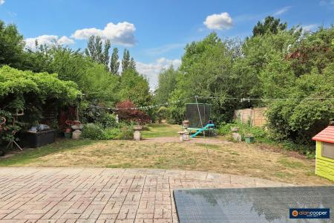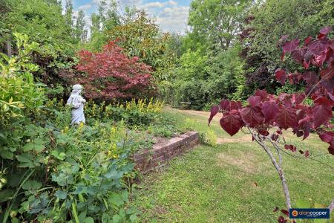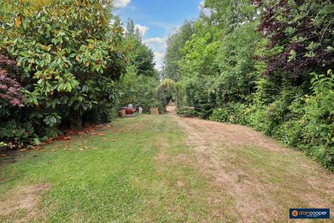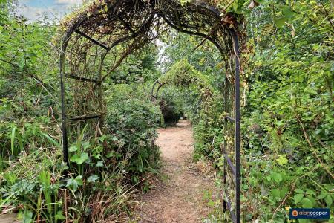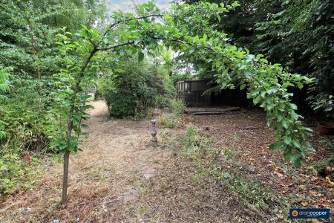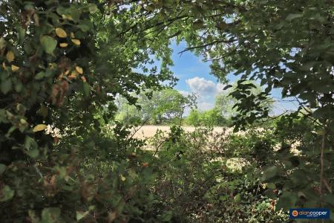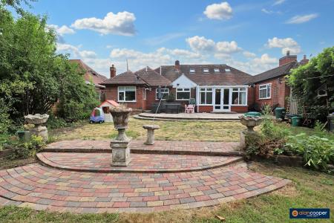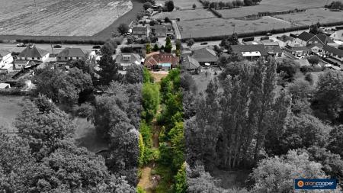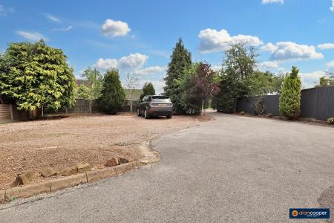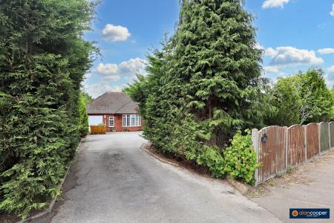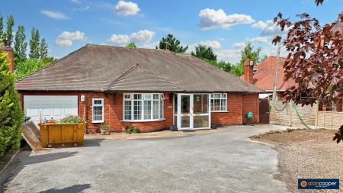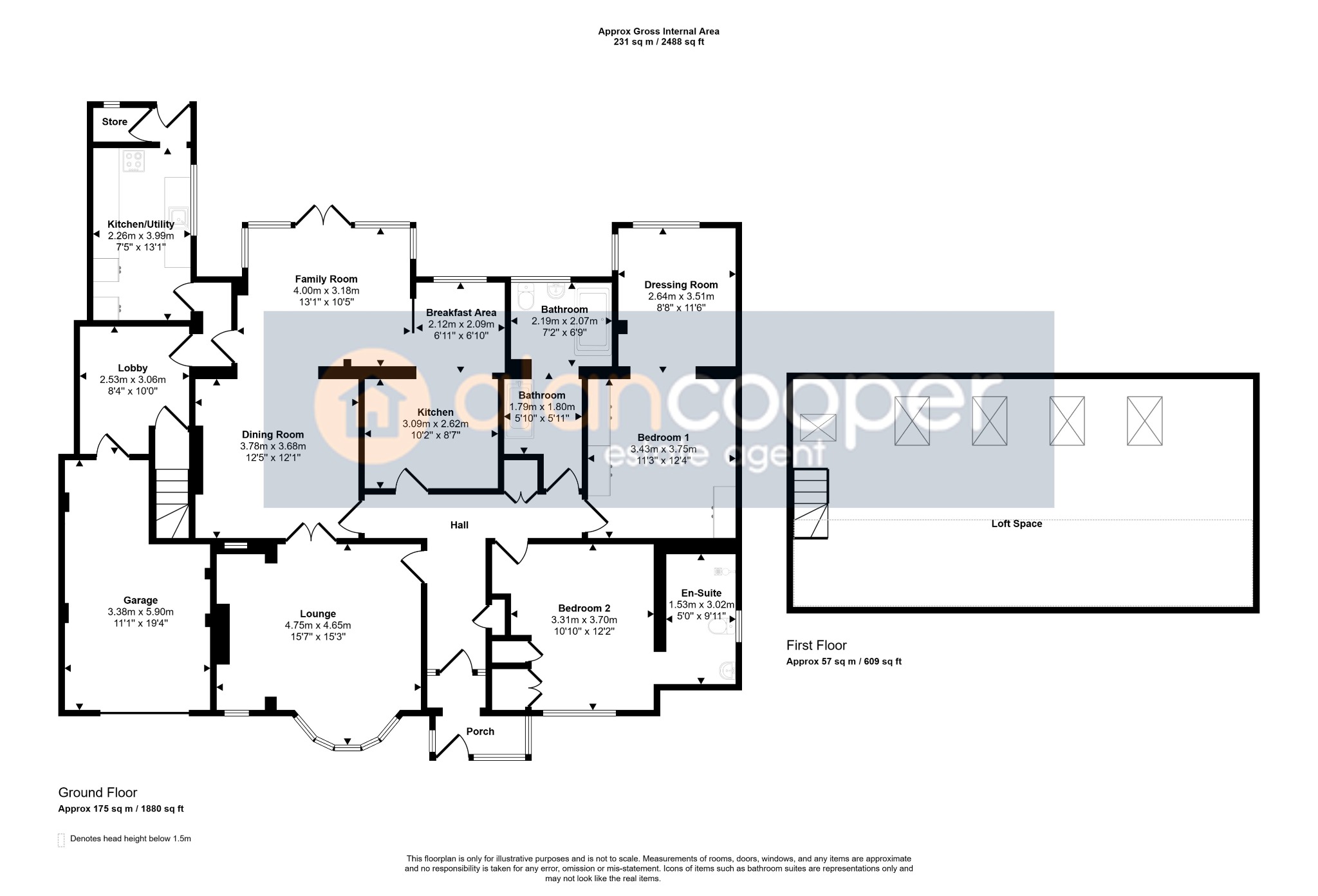- Detached Bungalow Residence
- Impressive & Extensive Plot
- Sought-After Location
- Excellent Potential
- Three Reception Rooms
- Kitchen, Breakfast Area & Utility
- Two Bedrooms & Loft Sprace
- Driveway, Garage & Gardens
- EPC Rating D
- Council Tax Band F
2 Bedroom Detached Bungalow for sale in Bedworth
Discover this impressive Detached Bungalow Residence situated on one of Bulkington's most prestigious thoroughfares, offering spacious family accommodation that is in need of some general modernisation and improvement, hence this price. This property presents a truly unique opportunity for discerning buyers seeking a property with immense potential and an enviable location.
Location is paramount, and Nuneaton Road, Bulkington is highly sought-after for good reason. Residents benefit from excellent proximity to a wide range of local amenities, including shops, supermarkets, and leisure facilities, ensuring all daily needs are easily met. Furthermore, there is easy daily access to both Nuneaton and Coventry.
Upon arrival, the property immediately conveys a sense of privacy and space, set back from the road with a generous driveway providing ample off-road parking. The mature gardens that frame the approach hint at the expansive outdoor areas that lie beyond, offering a tranquil retreat and a canvas for bespoke landscaping or further development, subject to necessary planning permissions.
Step inside, and you are greeted by a well-proportioned interior that, while offering comfortable living as is, also presents a fantastic opportunity for further modernisation and customisation to create a truly bespoke family home. The layout is thoughtfully designed, providing distinct living zones that cater to both relaxation and entertaining.
The property boasts three reception rooms, offering versatile spaces for various needs. The main lounge is a bright and inviting area, perfect for unwinding after a long day, with ample natural light creating a warm and welcoming atmosphere. The dining room provides an ideal setting for formal meals and gatherings, seamlessly connecting to other areas of the home. Furthermore, a dedicated family room offers an additional flexible space, perfect for a children's play area, a home office, or a cosy snug, adapting effortlessly to the demands of modern family life.
The kitchen is a canvas to create your own area ready for culinary adventures and offers scope for a contemporary upgrade to create a dream cooking and entertaining space. Complementing the former kitchen is a dedicated breakfast area, perfect for informal morning meals, and a highly practical utility room. The new kitchen area, previously a utility room is an invaluable asset, this thoughtful inclusion enhances the everyday functionality of the bungalow.
The sleeping accommodation comprises two generously sized bedrooms, each offering a peaceful sanctuary for rest and relaxation. Both bedrooms are well-lit and provide ample space for freestanding furniture, ensuring comfort and practicality. An en-suite shower room serves the master bedroom, and a family bathroom completes the ground floor accommodation.
The property also benefits from a versatile loft space, which, subject to the necessary consents, could be converted to provide additional living accommodation, further enhancing the property's footprint and value.
Externally, the property truly shines. The impressive and extensive plot is a standout feature, offering vast gardens to the bungalow, providing privacy, space for outdoor activities, and a beautiful backdrop for alfresco dining and entertaining. Imagine summer barbecues, children playing freely, or simply enjoying the peace and quiet of your own expansive green oasis.
The substantial driveway ensures ample parking for multiple vehicles, a significant advantage in any location, and leads to an integral garage, offering secure parking or additional storage space for tools, bikes, or hobby equipment. The sheer size and scope of the outdoor space present endless possibilities, from creating elaborate landscaped gardens to exploring potential for extensions or outbuildings, subject to planning permission.
Our experienced sales team are always on hand to answer any questions you may have and guide you through the buying process.
Enclosed PorchHaving a upvc sealed unit double glazed front entrance door with side screens and central heating radiator.
Reception HallHaving a upvc sealed unit double glazed entrance door, central heating radiator, built-in cupboard and linen cupboard.
Lounge15' 7" x 15' 3" into the bay windowHaving a central heating radiator, upvc sealed unit double glazed window and bay window to the front elevation. Glazed double doors lead to the dining room.
Dining Room12' 5" x 12' 1"Having a double central heating radiator and opening to the family room.
Family Room13' 1" x 10' 5"Having double and single central heating radiators, upvc sealed unit double glazed picture windows and double doors leading to the rear garden.
Kitchen10' 2" x 8' 7"Being formerly the main kitchen area, with plumbing and electric points. Offering excellent potential for personalisation.
Breakfast Area6' 11" x 6' 10"Having a central heating radiator and upvc sealed unit double glazed window.
Bedroom 111' 3" x 12' 4"Having fitted wardrobes and bridging cupboards preceding the dressing area.
Dressing Area8' 8" x 11' 6"Having a fitted dressing area, central heating radiator and two upvc sealed unit double glazed dual aspect windows.
Bedroom 2 10' 10" x 12' 2"Having a fitted wardrobe, central heating radiator and upvc sealed unit double glazed window to the front elevation.
En-Suite Wet RoomHaving a shower area, wash hand basin with cupboard below and low level WC. Heated towel rail and upvc sealed unit double glazed window.
Family BathroomBeing fully tiled to the walls and having a panelled bath, large walk-in shower cubicle, wash hand basin with cupboard below and low level WC. Central heating radiator, tiled flooring and upvc sealed unit double glazed window.
Inner HallWith central heating radiator.
Kitchen/Utility Room7' 5" x 13' 1"Having an inset single drainer sink unit with mixer tap, fitted base unit, additional base cupboards and drawers with work surfaces and wall cupboards. Gas cooker point, plumbing for an automatic washing machine and dishwasher. Space for a tumble dryer and fridge freezer. Vertical central heating radiator, upvc sealed unit double glazed window, storage cupboard and upvc sealed unit double glazed door leading to the rear garden.
Inner LobbyDoor to the garage, central heating radiator and access to the staircase leading to the loft space.
Loft SpaceSpacious loft space with lots of potential to create further living space, subject to any planning permission and regulations. The loft space houses the gas fired boiler and has six sealed unit double glazed roof windows.
GarageHaving an up and over entrance door and direct access over a long driveway with turning angle that provides ample motor car hardstanding.
GardensThe extensive rear garden is a particularly attractive feature of the home, having a patio area, large lawn and established borders containing a variety of trees and shrubs, which provide a high degree of privacy. The backdrop of trees and plot is truly an impressive area of potential.
Local AuthorityNuneaton & Bedworth Borough Council.
Agents NoteWe have not tested any of the electrical, central heating or sanitary ware appliances. Purchasers should make their own investigations as to the workings of the relevant items. Floor plans are for identification purposes only and not to scale. All room measurements and mileages quoted in these sales details are approximate. Subjective comments in these details imply the opinion of the selling Agent at the time these details were prepared. Naturally, the opinions of purchasers may differ. These sales details are produced in good faith to offer a guide only and do not constitute any part of a contract or offer. We would advise that fixtures and fittings included within the sale are confirmed by the purchaser at the point of offer. Images used within these details are under copyright to Alan Cooper Estates and under no circumstances are to be reproduced by a third party without prior permission.
Important Information
- This is a Freehold property.
- This Council Tax band for this property is: F
Property Ref: 447_424171
Similar Properties
Wolvey Road, Bulkington, CV12 9JR
4 Bedroom Detached House | Guide Price £450,000
A superb Detached character home built in 2019 and offering stylish accommodation designed to suit the needs of a modern...
Wem Drive, Raveloe Gardens, Bulkington, CV12 9BA
4 Bedroom Detached House | Guide Price £450,000
A superb Detached Residence built by Taylor Wimpey Homes to a high specification and offering excellent accommodation de...
Baskerville Road, Heritage View, Nuneaton, CV11 6QZ
4 Bedroom Detached House | Offers Over £440,000
A superb modern Detached Residence built by Davidsons Homes in a sought-after location, offering excellent family accomm...
Oxford Close, St Nicolas Park, Nuneaton, CV11 6HG
5 Bedroom Detached House | Guide Price £460,000
Here is a superb Detached Residence situated within a sought-after location. Excellent family accommodation laid out ove...
Rainsbrook Drive, Whitestone, Nuneaton, CV11 6UE
4 Bedroom Detached House | Guide Price £475,000
A superbly appointed modern Detached Residence offering improved and extended accommodation with a stunning family room...
Hinckley Road, Nuneaton, CV11 6LN
3 Bedroom Semi-Detached House | Guide Price £475,000
A truly stunning Semi Detached Residence situated within a prime location. Vastly improved and well maintained family ac...

Alan Cooper Estates (Nuneaton)
22 Newdegate Street, Nuneaton, Warwickshire, CV11 4EU
How much is your home worth?
Use our short form to request a valuation of your property.
Request a Valuation
