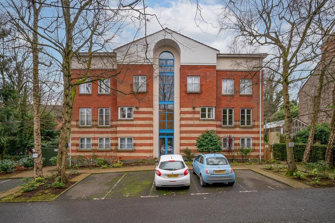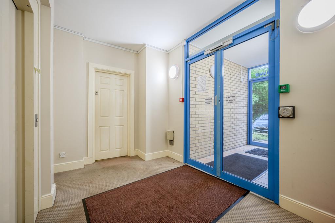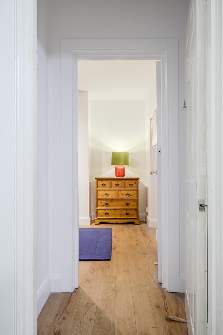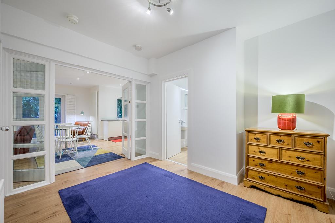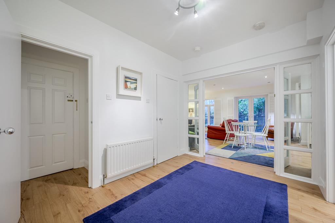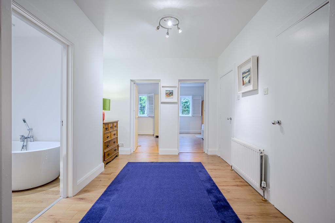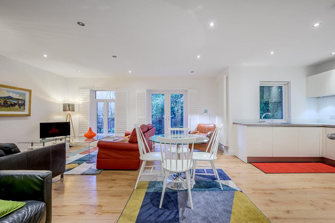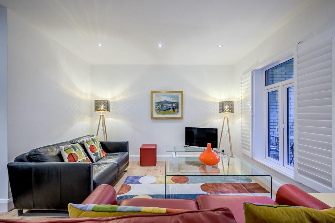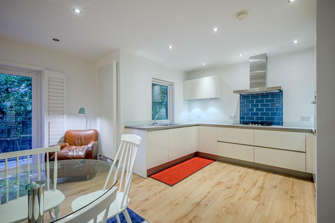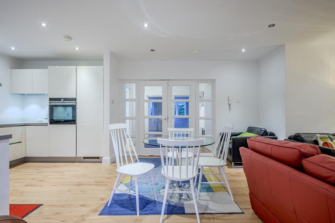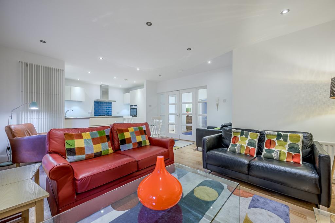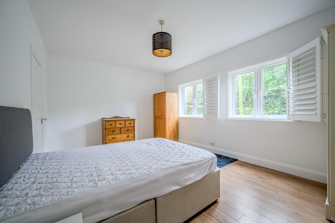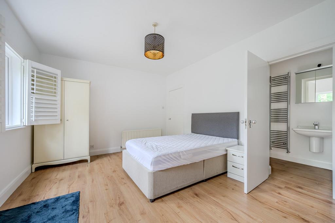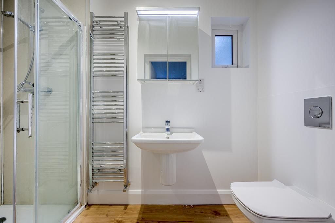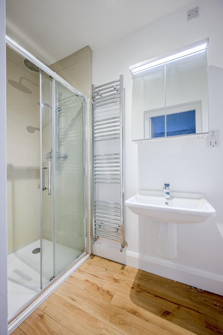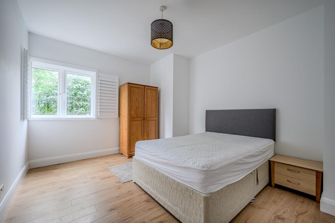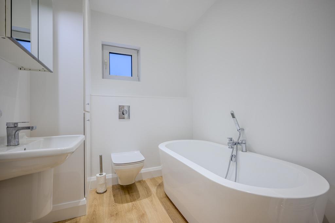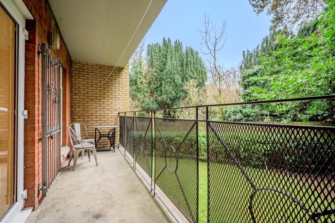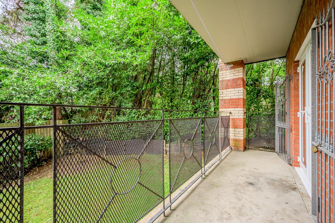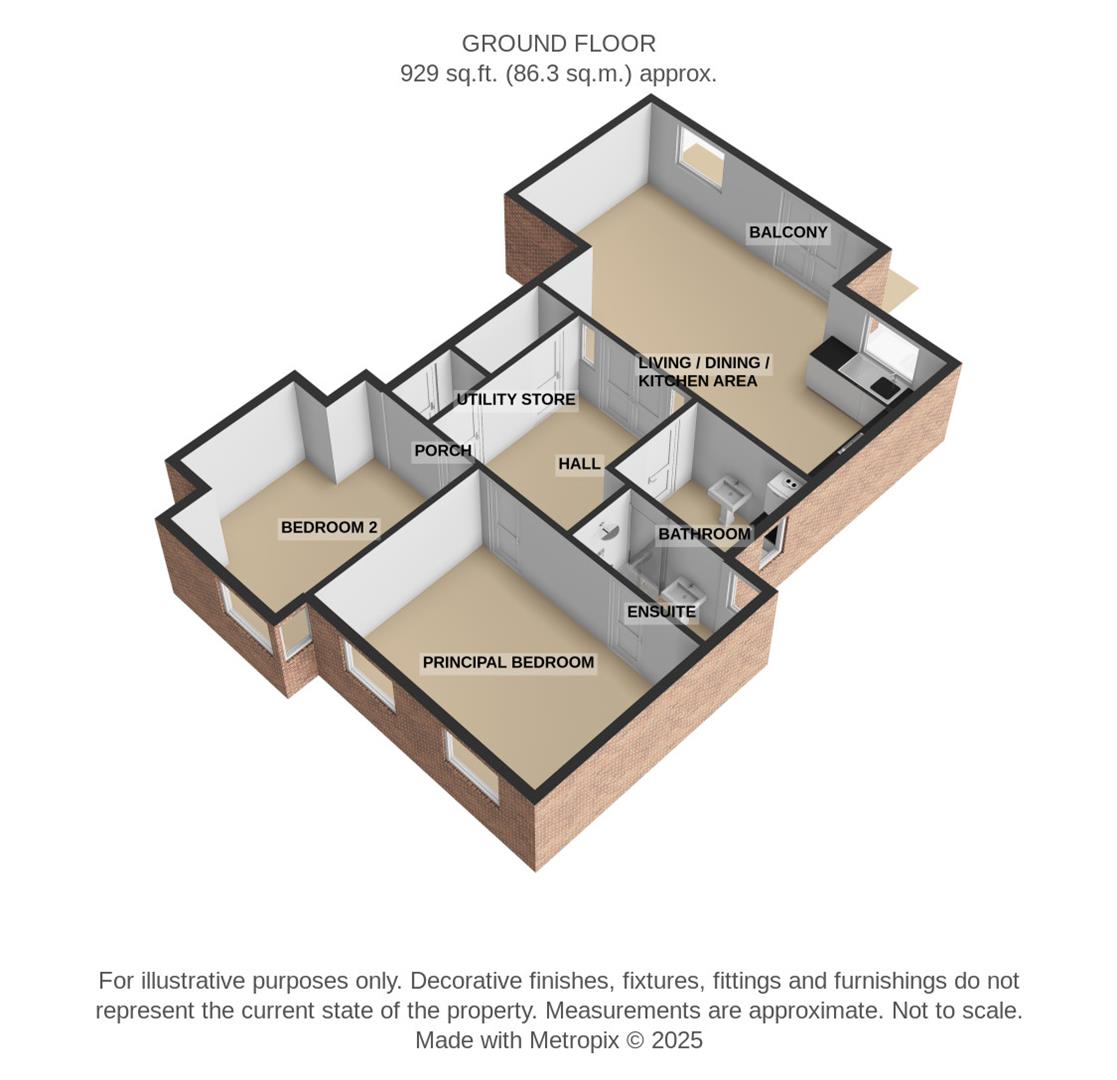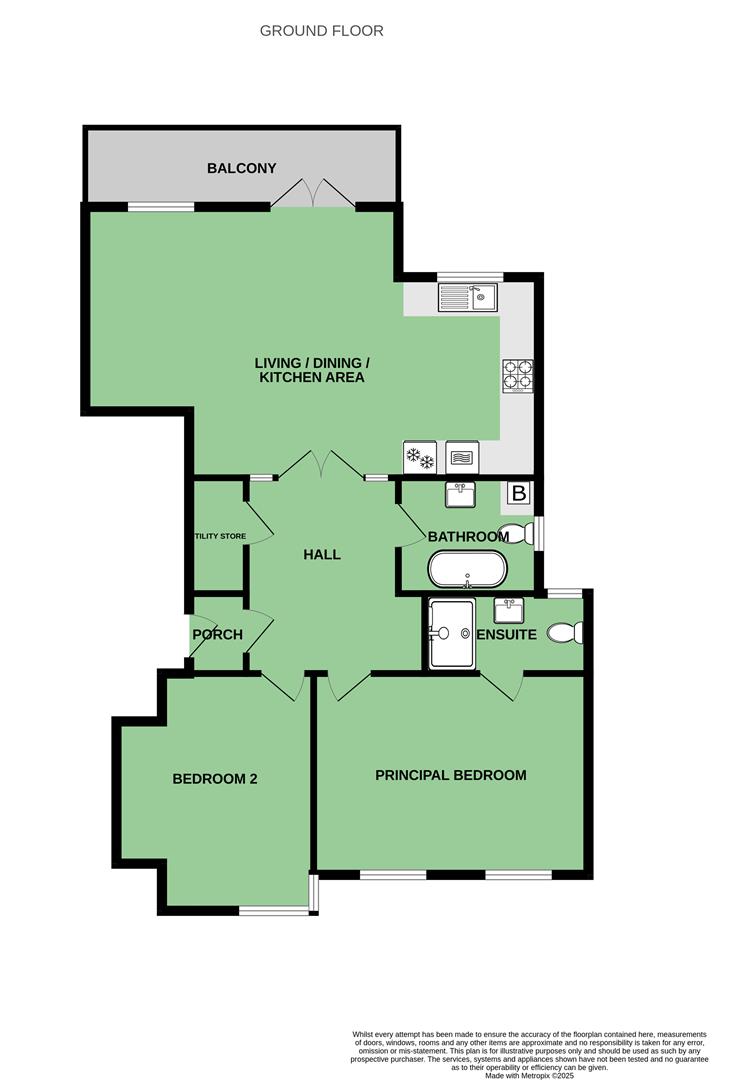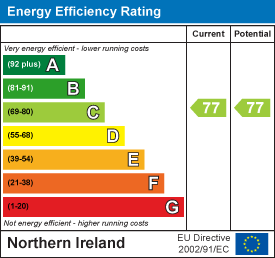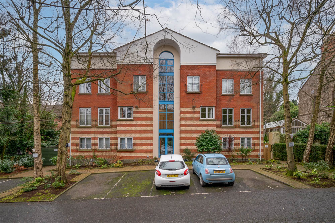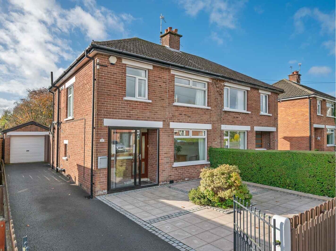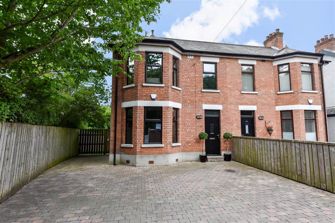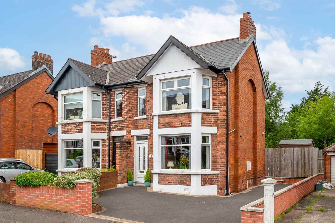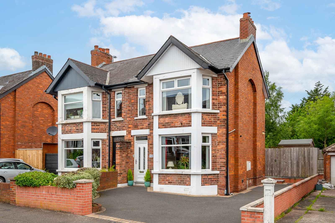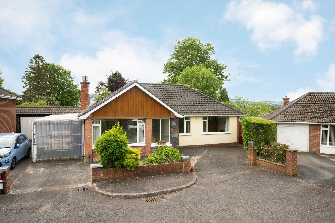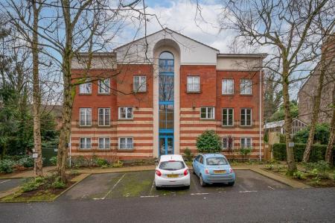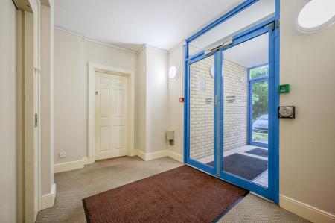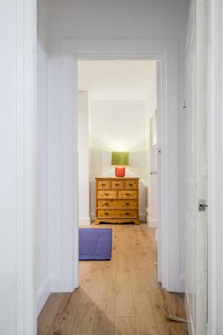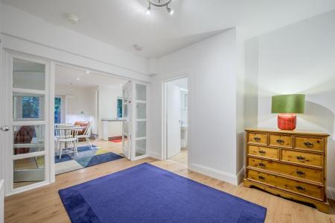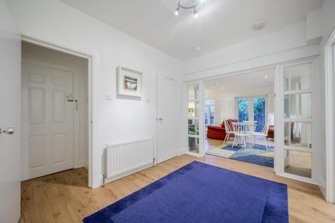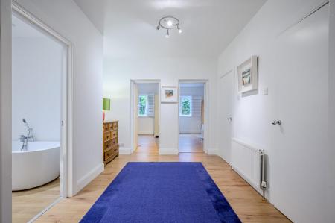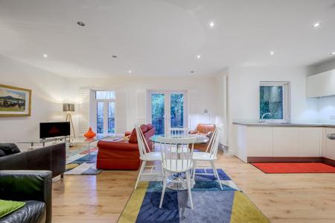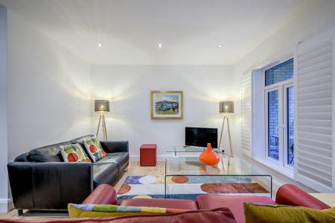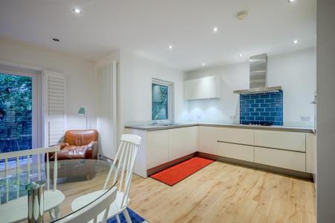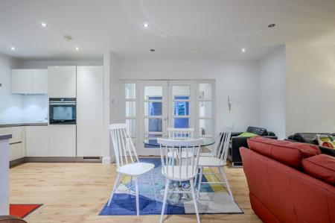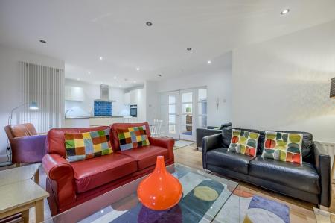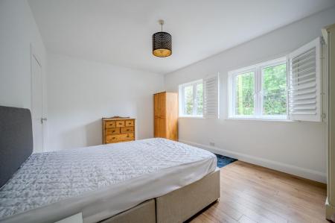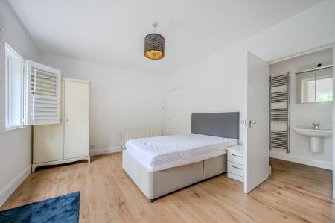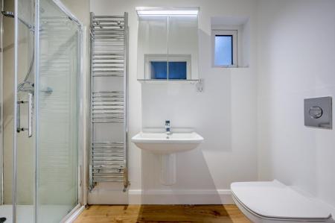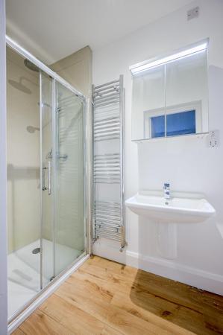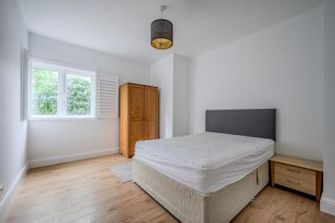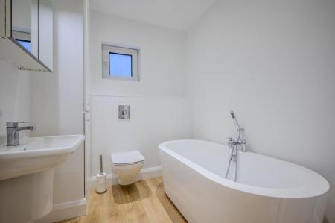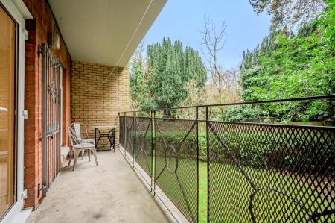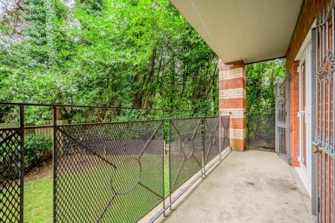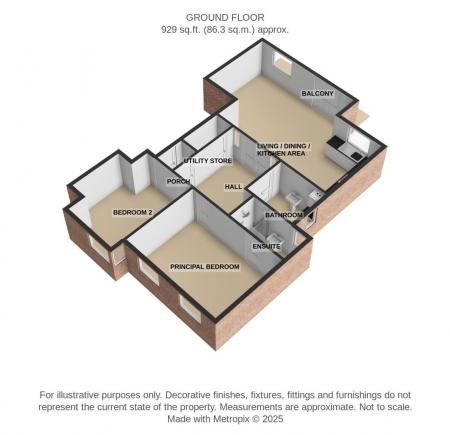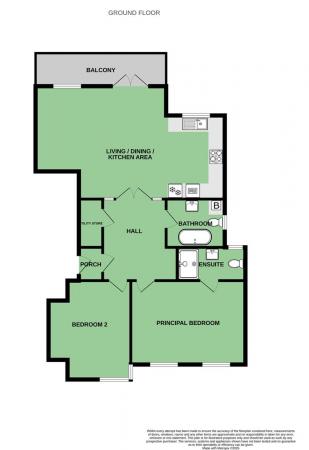- Immaculately Presented Ground Floor Apartment
- Within Walking Distance to Lisburn Road and Stranmillis with their Range of Shops, Restaurants and Boutiques
- Bright and Spacious Accomodation Throughout
- Two Double Bedrooms with Main Bedroom Incorporating En Suite Shower Room
- Fully Fitted Contemporary Kitchen with Range of Built-in Appliances, Open to Large Living/Dining Area
- Family Bathroom with Modern White Suite
- uPVC Double Glazing Throughout
- Gas Fired Central Heating
- Private Balcony with Excellent Privacy Ideal for Outdoor Entertaining, Additional Communal Gardens
- One Allocated Parking Space
2 Bedroom Apartment for sale in BELFAST
We are delighted to bring to the market this immaculately presented ground floor apartment in a popular and convenient location off Malone Road in South Belfast. This apartment offers ease of access to the hustle and bustle of the Lisburn Road and Stranmillis with their range of local amenities, shops, restaurants and boutiques. Also nearby are Dunmurry and Malone Golf Clubs, an excellent range of primary and secondary schools, Queen's University and Belfast City Hospital and boasts excellent convenience for the city commuter via main arterial routes.
Internally the bright and spacious accommodation comprises of two double bedrooms with the main incorporating en suite shower room, a large open plan living and dining area and fully fitted contemporary kitchen with range of built-in appliances. Other benefits include a family bathroom with white suite, double glazing throughout and gas fired central heating. Externally the apartment offers one allocated parking space, a private balcony and communal gardens.
This home is ideally suited to the young professional, downsizer or investor alike and with little to do but move in we recommend your earliest internal appraisal.
Communal Entrance: - () - Glazed communal front door to reception porch.
Communal Reception Porch: - () - Inner glazed double door, access to ground floor.
Front Door: - () - Hardwood front door into reception porch.
Reception Porch: - () - Oak laminate wooden floor, low voltage recessed spotlighting, hardwood inner door leading into reception hall.
Reception Hall: - () - Oak laminate wooden floor, built-in storage cupboard with cloaks area, access to electric fuse box, plumbed for washing machine, space for tumble dryer excellent storage space.
Family Bathroom: - () - Modern Duravit white suite comprising close coipled WC, floating was hand basin with chrome mixer taps, free standing bath with chrime mixer taps and telephone hand unit, chrome heated towel rail, oak laminate wooden floor, low voltage recessed spotlighting, frosted glass window, access to Worcester gas boiler.
Bedroom (1): - (4.85m x 3.56m) - Mature outlook to front, oak laminate wooden floor.
Ensuite Shower Room: - () - White suite comprising close coupled WC, floating wash hand basin with chrome mixer taps, fully PVC panelled built in shower cubicle with thermostatically controlled valve, telephone hand unit and drencher shower head, oak laminate wooden floor, chrome heated towel rail, extractor fan, froted glass window.
Bedroom (2): - (4.19m x 3.48m) - Outlook to front, oak laminate wooden floor.
Kitchen Open Plan To Living And Dining Space; - (8m x 4.65m) - Glazed double doors to kitchen/living/dining area, modern contemporary high gloss fully fitted kitchen with excellent range of high and low level units, laminate worktops, stainless steel sink and drainer unit with chrome mixer taps, integrated fridge freexer, integrated dishwasher, built-in Siemans oven, four ring stainless steel gas hob, tiled splash back, stainless steel extractor hood, open to ample living and dining space, oak laminate wooden floor, low voltage recessed spotlighting, uPVC double glazed French doors to balcony.
Outside - () - Large private enclosed balcony with mature outlook to rear communal gardens, excellent area ideal for outdoor entertaining, private allocated parking space.
Property Ref: 44458_34012884
Similar Properties
Flat 2 Holyrood Manor, 5 Holyrood, BELFAST, BT9 5DA
2 Bedroom Apartment | Offers in region of £265,000
We are delighted to bring to the market this immaculately presented ground floor apartment in a popular and convenient l...
3 Bedroom Semi-Detached House | Offers Over £260,000
This well-presented semi-detached home offers bright, comfortable living in one of East Belfast's most sought-after resi...
Upper Newtownards Road, BELFAST, BT4 3LQ
3 Bedroom Semi-Detached House | Offers in region of £255,000
This attractive red brick semi detached property has been extensively refurbished over recent years and has been tastefu...
3 Bedroom Semi-Detached House | Offers in region of £270,000
We are delighted to bring to the market this fantastic three bedroom semi-detached property located just off the Castler...
3 Bedroom Semi-Detached House | Offers in region of £270,000
We are delighted to bring to the market this fantastic three bedroom semi-detached property located just off the Castler...
Gortin Drive, BELFAST, BT5 7ES
3 Bedroom Detached Bungalow | Offers in region of £275,000
We are delighted to bring to the market this magnificent three bedroom detached bungalow located just off the Kings Road...
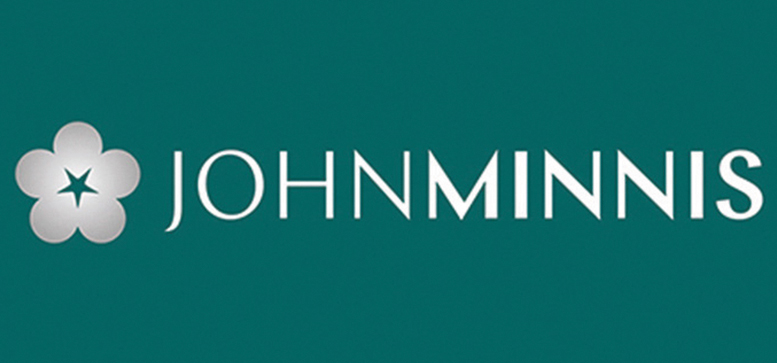
John Minnis Estate Agents (Greater Belfast)
404 Upper Newtownards Road, Greater Belfast, Belfast, BT4 3GE
How much is your home worth?
Use our short form to request a valuation of your property.
Request a Valuation
