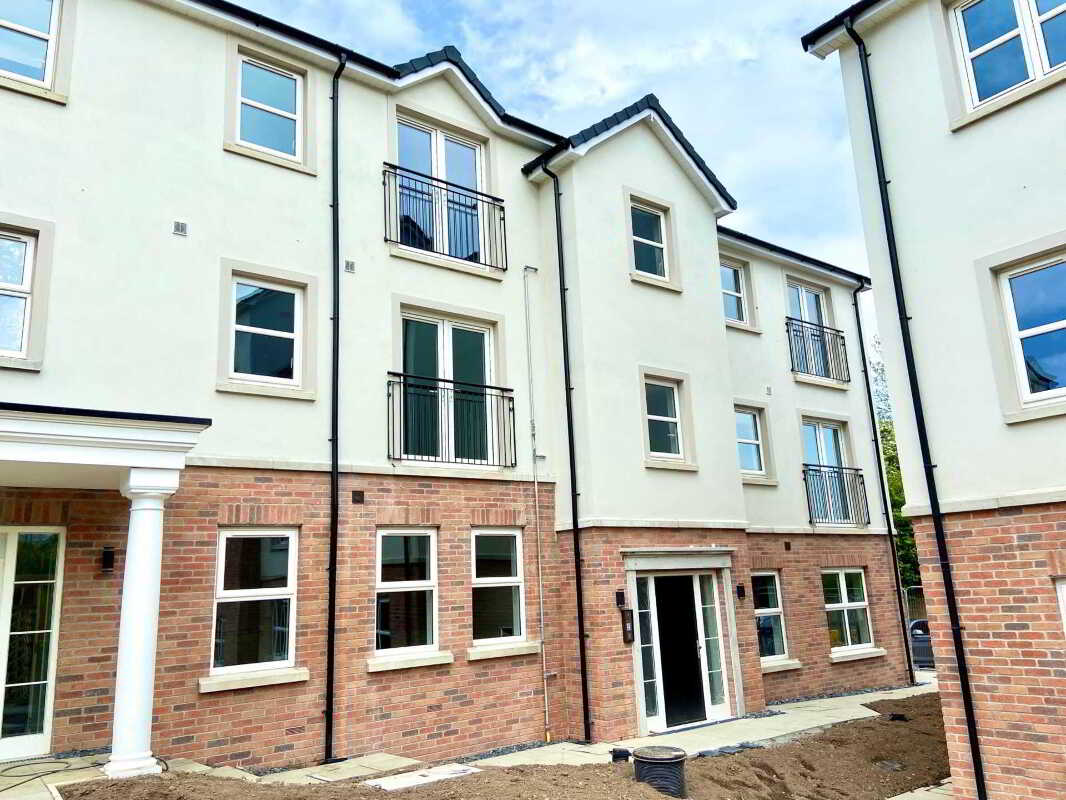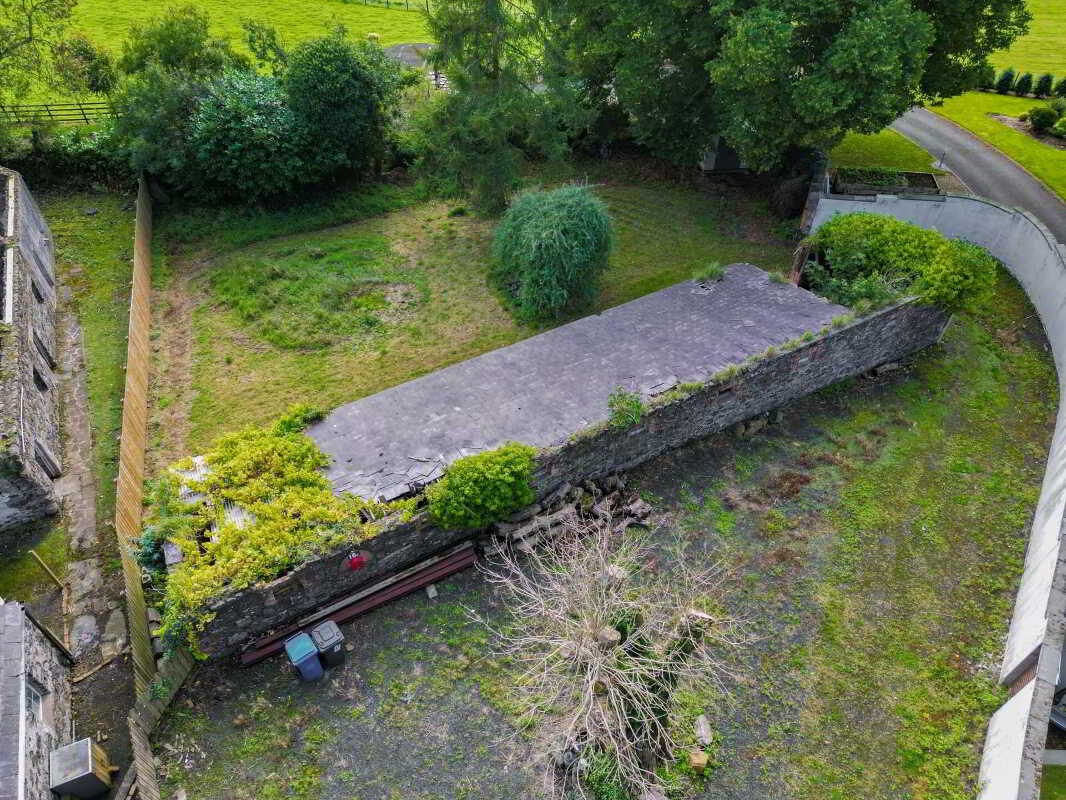- Superb Second Floor Apartment
- Ideally Situated for easy commute to Belfast City Centre and Close to Local Bus Routes
- Short Commute to Belfast City Hospital
- Open Plan Lounge/Kitchen/Dining with Juliet Style Balcony
- Luxury Fitted Kitchen with Built in Appliances
- Two Well Appointed Bedrooms
- Excellent Three Piece Shower Room Suite with Double Length Walk In Shower Enclosure
- Fantastic Views Over Divis and Black Mountain
- Gas Central Heating/ Double Glazed in PVC Frames
2 Bedroom Flat for sale in Belfast
Hunter Campbell Estate Agents are delighted to offer to the market this superb second floor apartment, ideally situated for easy commuting to Belfast City Centre, local transport routes and close to Belfast City Hospital with fantastic views over Divis and Black Mountain. This property is sure to attract first time buyers and investors alike and therefore early viewing is advised.
The property consists of a spacious living/dining/kitchen area with luxury fitted units and a range of appliances and French doors leading to Juliet Style balcony, two generously sized bedrooms and an excellent three piece shower suite with a double length, walk in shower enclosure. Externally the property has access to well kept, communal gardens, nestled at the foot of Divis and Black Mountain and also includes an allocated parking space with additional visitor spaces.
Further benefits of the property include gas fired central heating and double glazing. Positioned with easy access to Belfast as well as a wide range of local shops and retailers, we expect a high level of interest in this property.
ENTRANCE HALLWAY:
Walk in storage cupboard.
LOUNGE/KITCHEN/DINING: - 15'10" (4.83m) x 17'8" (5.38m)
Luxury fitted kitchen with built in fridge freezer, built in washer dryer, built in hob/oven, stainless steel overhead extractor canopy, cabinets with underlighting, floor level lighting, 1 1/2 bowl stainless steel sink unit with mixer tap. Ceramic tiled flooring, French doors to `Juliet Style` balcony with views of Divis and Black Mountain.
BEDROOM (1): - 13'1" (3.99m) x 10'9" (3.28m)
BEDROOM (2): - 9'4" (2.84m) x 9'0" (2.74m)
BATHROOM:
White three piece suite comprising half pedestal wash hand basin with mixer tap, push button WC, fully tiled, double length, walk in shower enclosure.
Directions
Ballygomartin Road
Notice
Please note we have not tested any apparatus, fixtures, fittings, or services. Interested parties must undertake their own investigation into the working order of these items. All measurements are approximate and photographs provided for guidance only.
Important information
Property Ref: 10992656_940483
Similar Properties
Apt 1 22, Highgrove Meadows, Ballygomartin Road, Belfast
2 Bedroom Flat | Offers in excess of £117,950
2 Bedroom Flat | Offers in excess of £99,950
3 Bedroom End of Terrace House | Offers in region of £80,000
5 Elizabeth Gardens, Ballyclare
3 Bedroom Terraced House | Offers in excess of £119,950
3 Bedroom Semi-Detached House | Offers in excess of £124,950
Site 16C Donegore Hill, Muckamore, Antrim
Land | Offers in excess of £125,000

Hunter Campbell Estate Agents (Ballyclare)
34 Main Street, Ballyclare, Antrim, BT39 9AA
How much is your home worth?
Use our short form to request a valuation of your property.
Request a Valuation




























