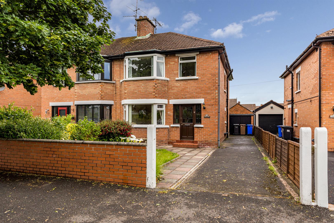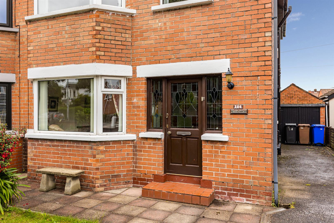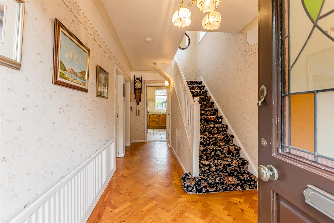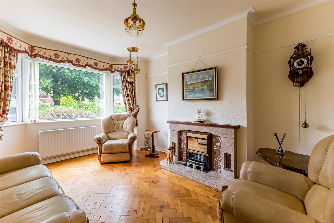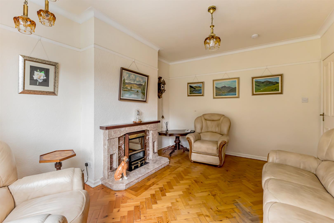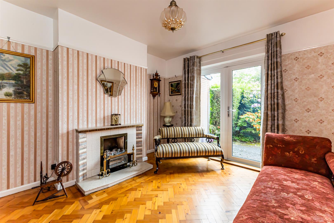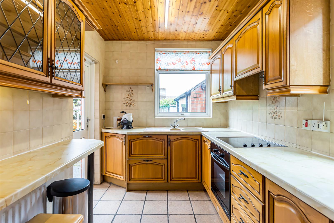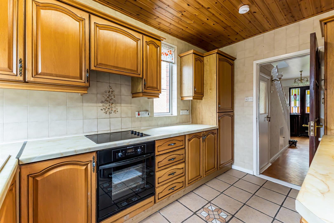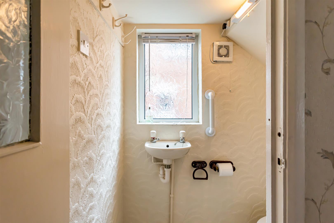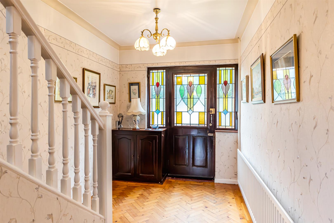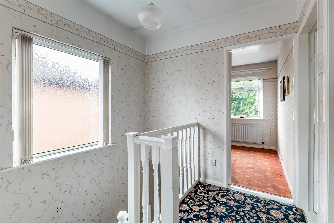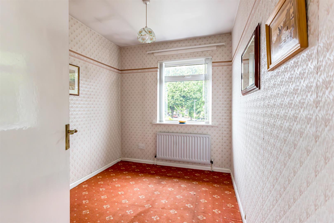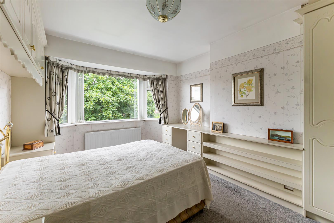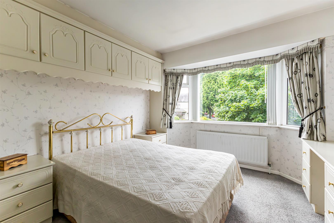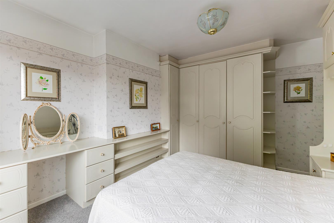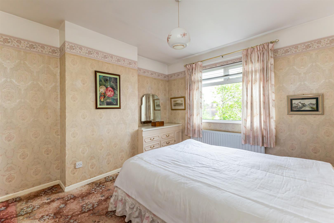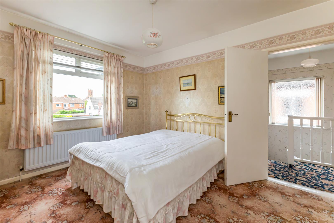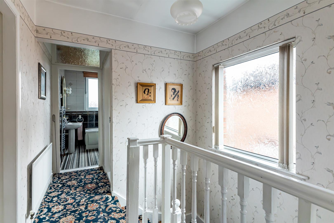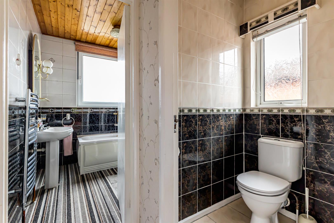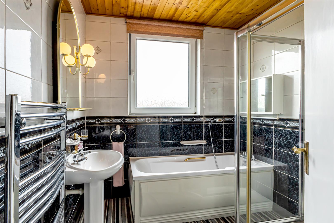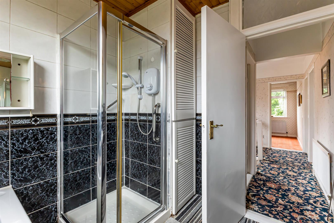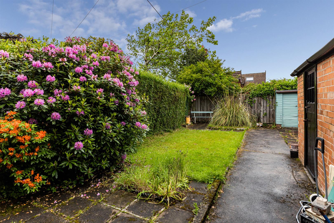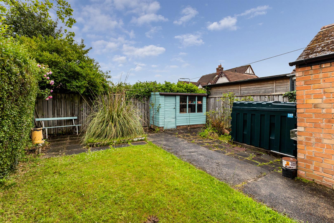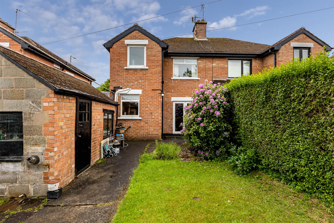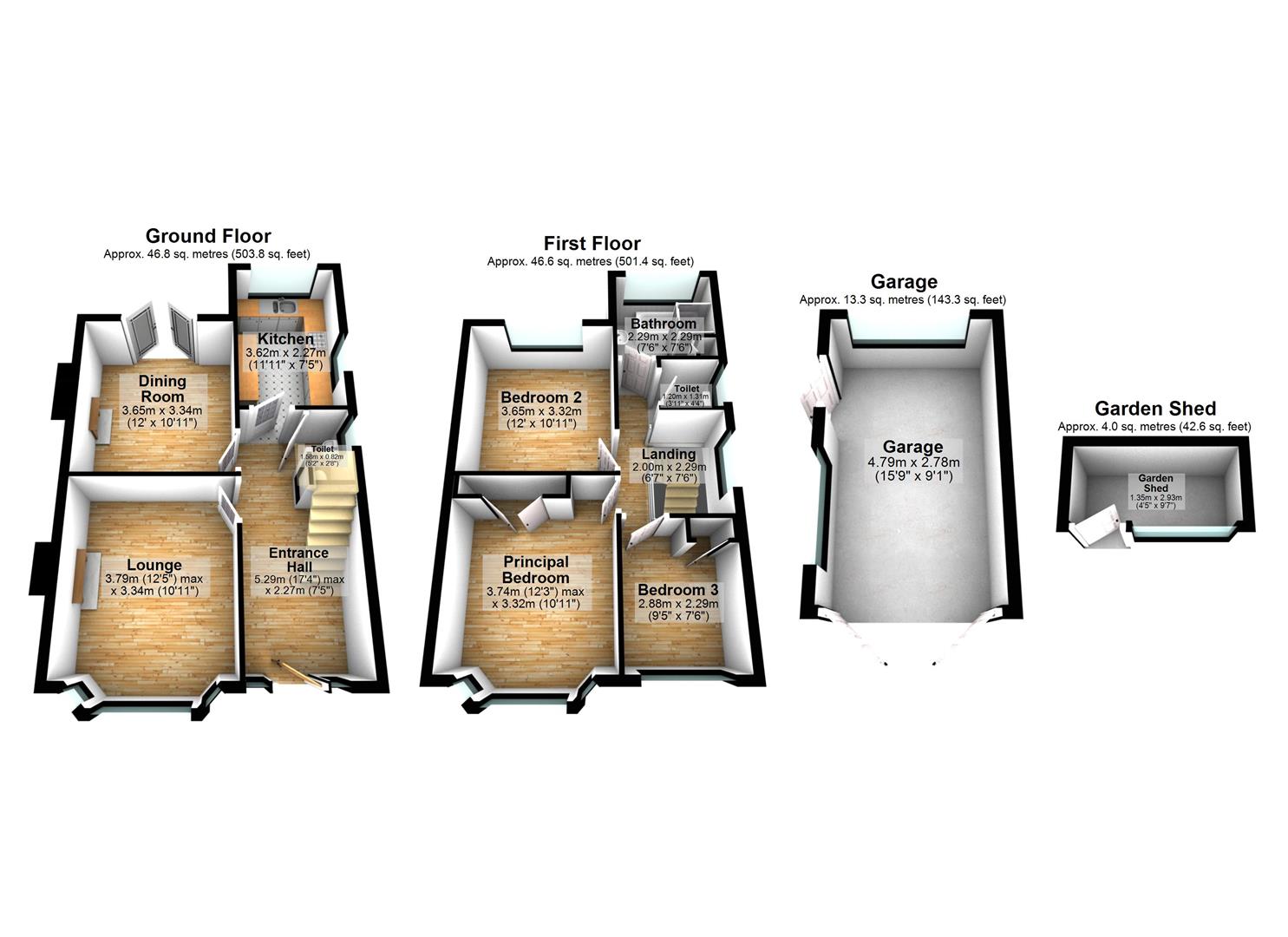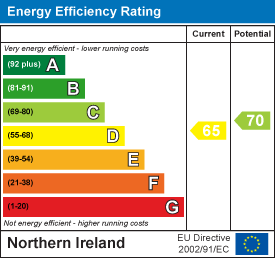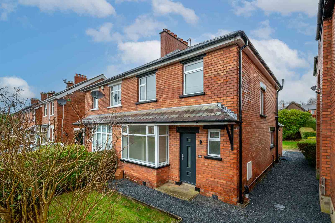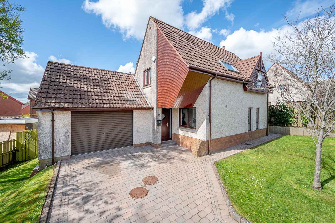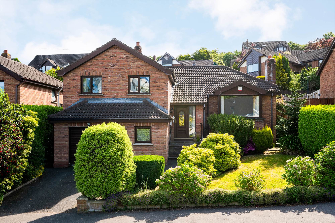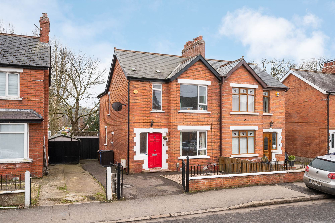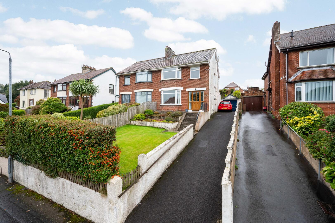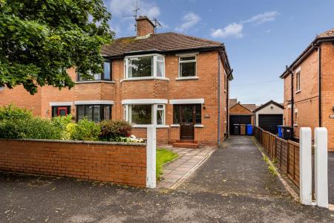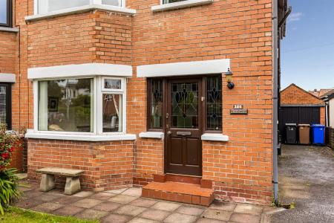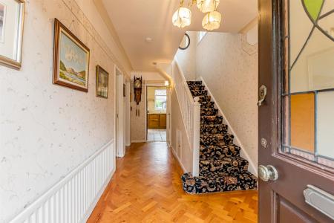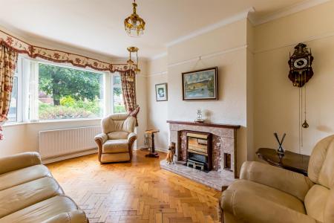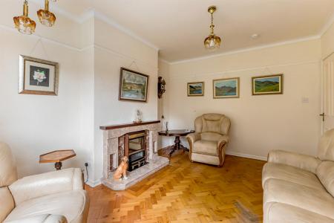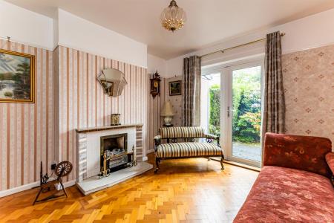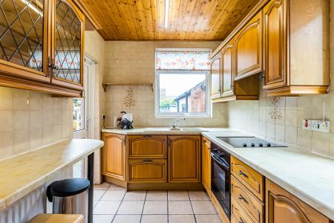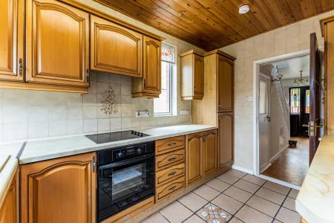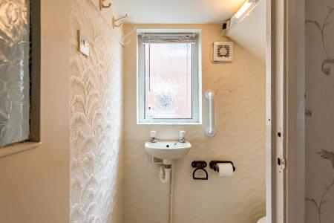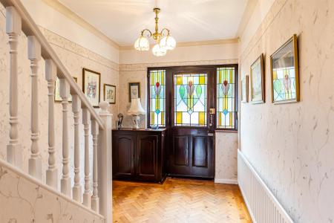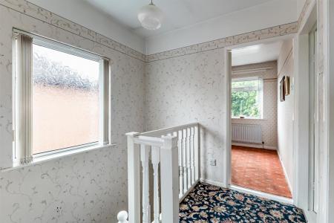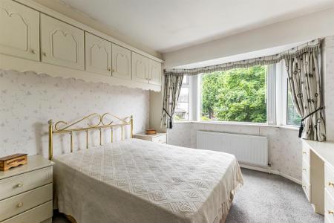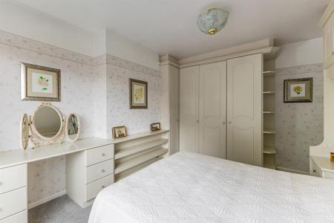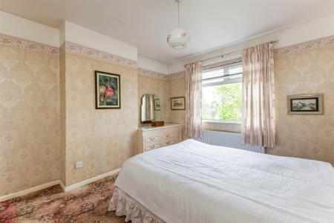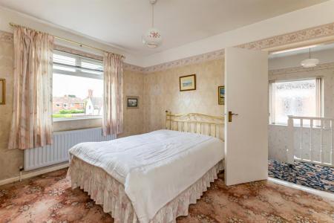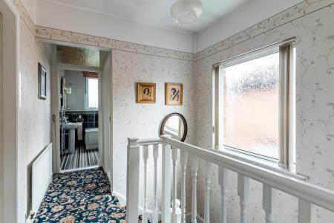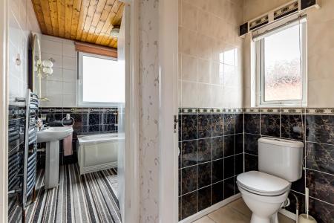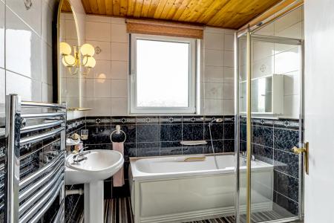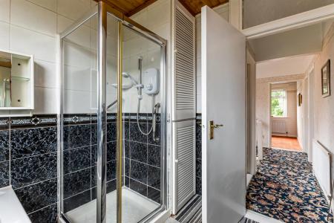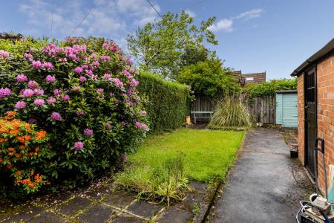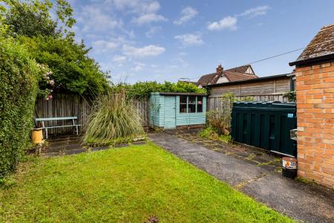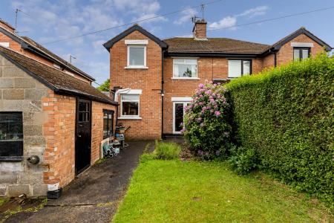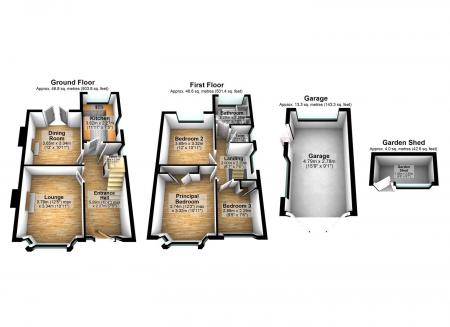- Three Bedroom Semi-Detached Family Home Located on Belmont Road in East Belfast
- Priced to Allow for Modernisation
- Excellent Location Providing Access to Belmont Village, Ballyhackamore Village and Main Arterial Routes for the City Commuter
- Within the Catchment Area to a Range of Belfast's Leading Primary and Secondary Schools
- Generous Site with Enclosed Rear and Open Front Gardens, Ideal for Outdoor Entertaining or Children at Play
- Spacious Entrance Hall
- Lounge with Bay Window
- Separate Dining Room with Access to Rear Garden
- Fitted Kitchen with Casual Breakfast Bar Dining
- Downstairs WC
3 Bedroom Semi-Detached House for sale in BELFAST
We are delighted to bring to the market this semi-detached family home which offers bright and spacious accommodation throughout. Belmont Road is a much sought after residential address located conveniently in East Belfast. The location offers ease of access to Belfast City Centre, Belfast City Airport, Stormont, The Ulster Hospital and Parliament Buildings. The property is located close to a range of leading primary, secondary and grammar schools and is walking distance to both Ballyhackamore and Belmont Villages.
In brief, the ground floor accommodation comprises of a spacious reception hall, front lounge, separate dining room, a fitted kitchen with casual breakfast bar dining and downstairs WC. To the first floor, there are three well-proportioned bedrooms, a family bathroom and separate WC. The property further benefits from a floored roof space with excellent storage, oil fired central heating and double glazing throughout.
To the exterior of the property, there is off street parking for one to two cars leading to a detached garage and excellent front and rear gardens ideal for outdoor entertaining and children at play.
With so many sought after attributes, and priced to allow for modernisation, we are sure this property will gain instant momentum in the current market. We therefore recommend viewing at your earliest convenience to appreciate all it has to offer.
Front Door: - () - Hardwood glazed front door and stained glass side lights into spacious reception hall.
Spacious Reception Hall: - () - Original parquet wooden flooring, cornice ceiling, under stairs storage cupboard.
Downstairs Wc: - () - White suite comprising low flush WC with push button, floating wash hand basin with chrome taps, ceramic tiled floor, frosted glass window, extractor fan.
Lounge: - (3.78m x 3.33m) - Outlook to front, bay window, original parquet wooden floor, fireplace, picture rail, cornice ceiling.
Dining Room: - (3.66m x 3.33m) - Outlook to rear, original parquet wooden floor, picture rail, fireplace, uPVC double glazed access door to rear garden.
Kitchen: - (3.63m x 2.26m) - Excellent range of high and low level units, laminate worktop, Franke sink and a half basin with chrome mixer taps, built-in low level oven, four ring ceramic hob, extractor hood above, part tiled walls, integrated fridge freezer, ceramic tiled floor, casual breakfast bar dining, tongue and groove ceiling, uPVC double glazed access door to rear garden.
Stairs To First Floor Landing: - () - Access hatch to roof space.
Roofspace: - () - Accessed via pull-down aluminium ladder, floored and insulated.
Family Bathroom: - () - White suite comprising pedestal wash hand basin with chrome taps, panelled bath with chrome mixer taps and telephone hand unit, fully tiled shower cubicle with electric shower and telephone hand unit, fully tiled walls, tongue and groove ceiling, frosted glass window, built-in storage cupboard and access to hot water cylinder, chrome heated towel rail.
Separate Wc: - () - White suite comprising low flush WC with push button, fully tiled walls, ceramic tiled floor, frosted glass window.
Bedroom (1): - (3.73m x 3.33m) - Outlook to front, bay window, built-in wardrobes and cupboards.
Bedroom (2): - (3.66m x 3.33m) - Outlook to rear.
Bedroom (3): - (2.87m x 2.29m) - Outlook to front, built-in storage cupboard.
Outside: - () - Ample off-street driveway parking for one to two cars, leading to detached garage, front garden part paved, part laid in lawns, rear garden part paved and part laid in lawns, outside tap, outside light, surrounding fence and hedges, access to oil tank.
Detached Garage: - (4.8m x 2.77m) - With light and power, excellent storage space.
Property Ref: 44458_34009626
Similar Properties
Neills Hill Park, BELFAST, BT5 6FL
3 Bedroom Semi-Detached House | Offers Over £285,000
We are delighted to bring to the market this recently renovated and extended superb three-bedroom semi-detached property...
Greer Park Heights, BELFAST, BT8 7YG
3 Bedroom Detached House | Offers Over £285,000
We are delighted to offer for sale this attractive detached villa situated on a corner plot, just off Newtownbreda Road....
Gilnahirk Road, BELFAST, BT5 7QR
4 Bedroom Detached House | Offers in region of £285,000
We are delighted to bring to the market this deceptively spacious four-bedroom detached property in Gilnahirk, East Belf...
Wandsworth Court, BELFAST, BT4 3GD
3 Bedroom Semi-Detached House | Offers in region of £289,950
We are delighted to bring to the market this immaculately presented semi-detached family home in a popular residential a...
Onslow Parade, BELFAST, BT6 0AR
4 Bedroom Semi-Detached House | Offers Over £289,950
We are delighted to bring to the market this well presented four bedroom semi-detached property located in the extremely...
3 Bedroom Semi-Detached House | Offers in region of £295,000
We are delighted to present this beautifully maintained three-bedroom semi-detached home, situated in the highly regarde...
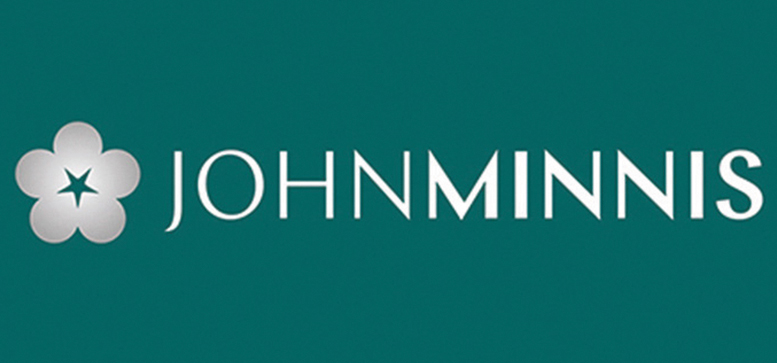
John Minnis Estate Agents (Greater Belfast)
404 Upper Newtownards Road, Greater Belfast, Belfast, BT4 3GE
How much is your home worth?
Use our short form to request a valuation of your property.
Request a Valuation
