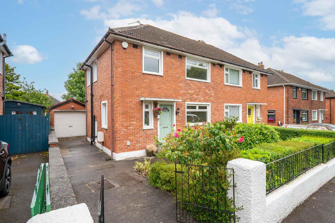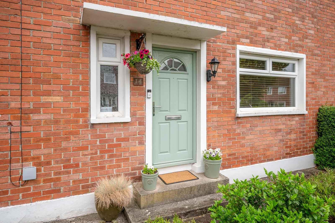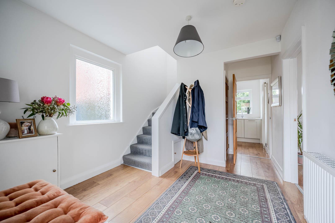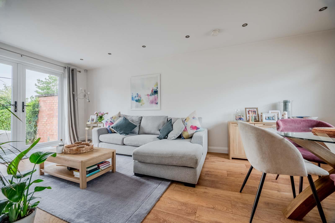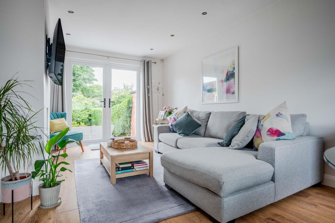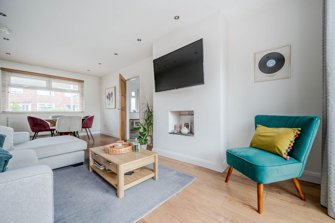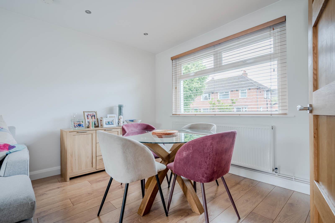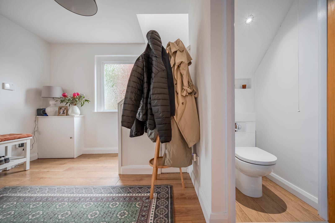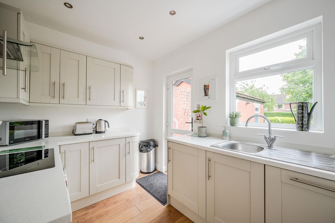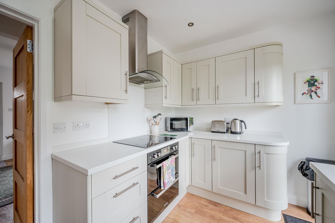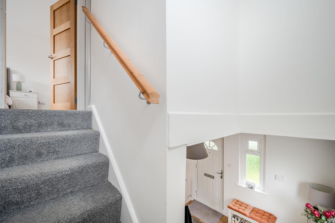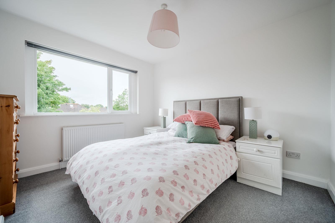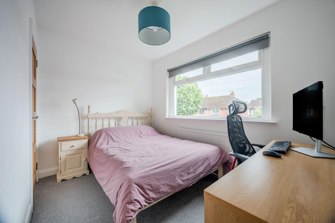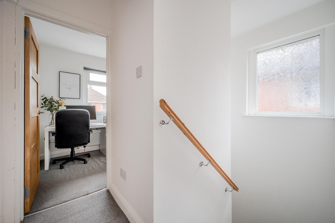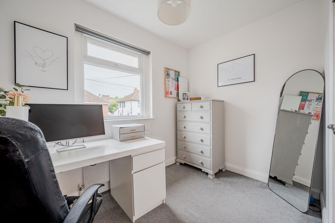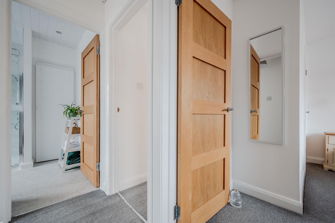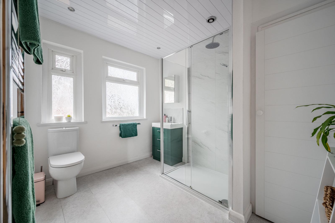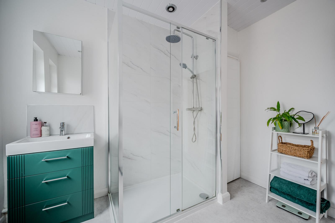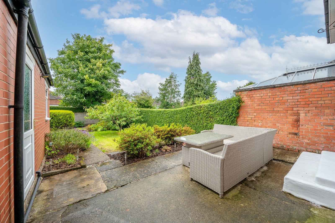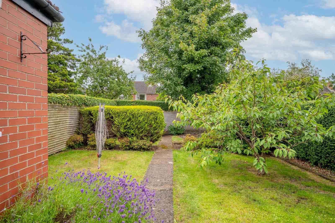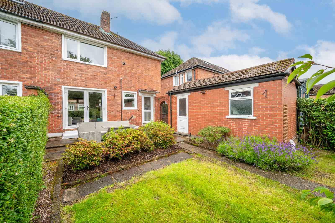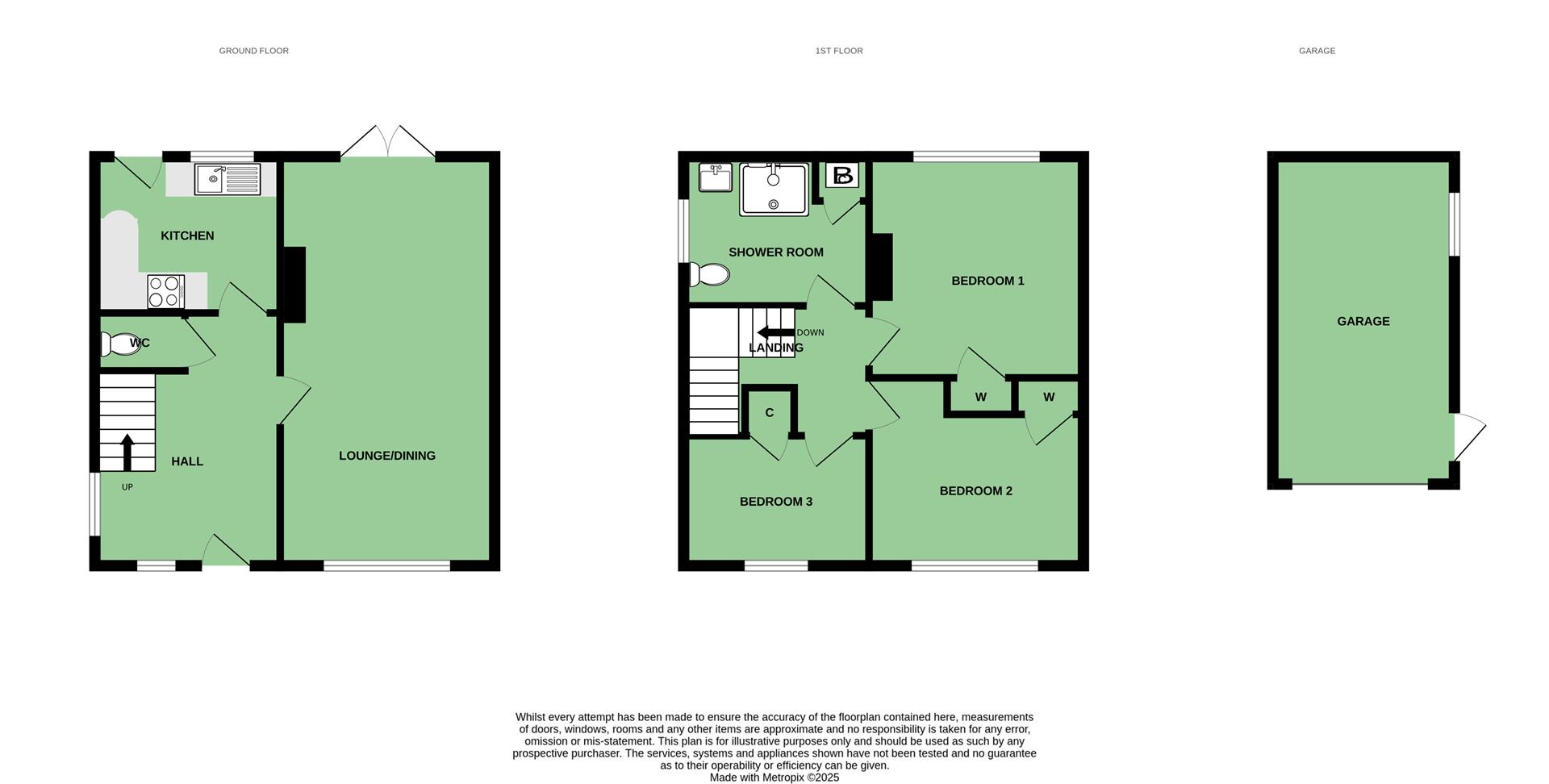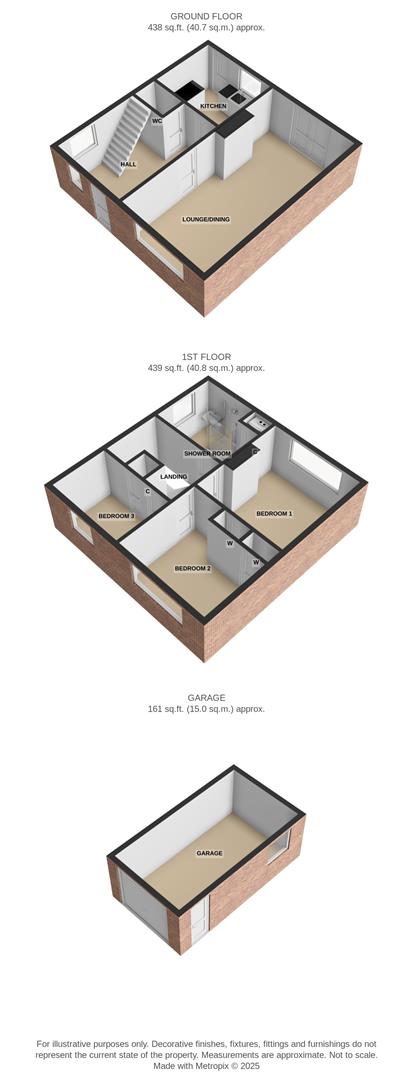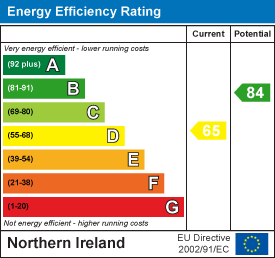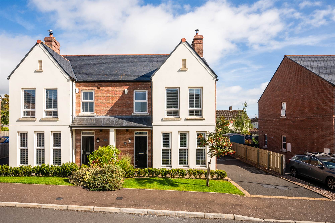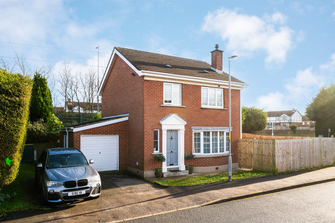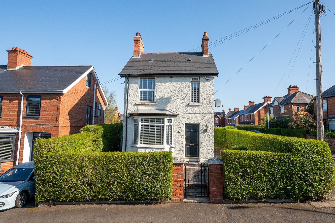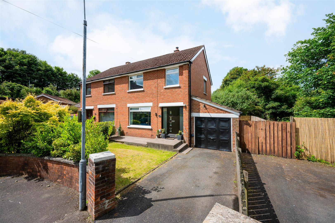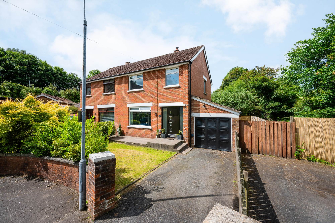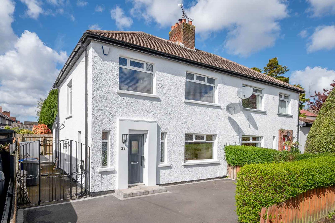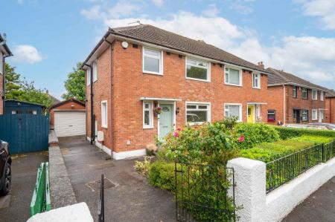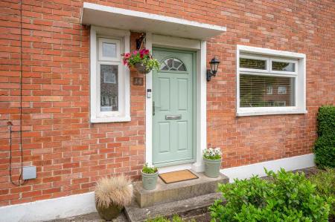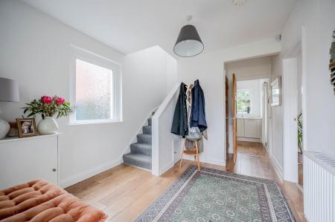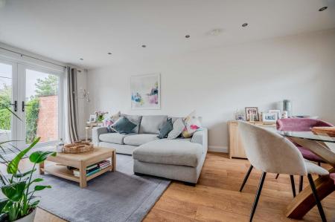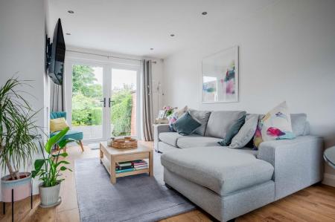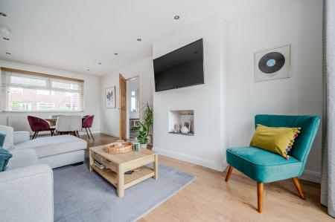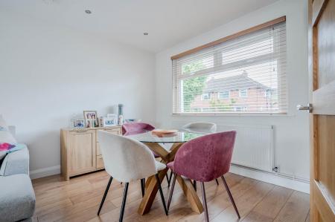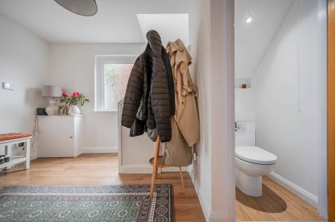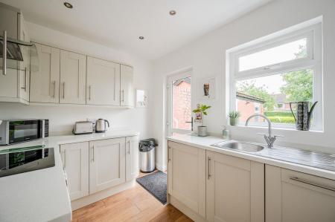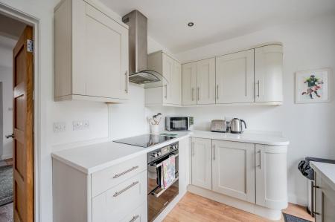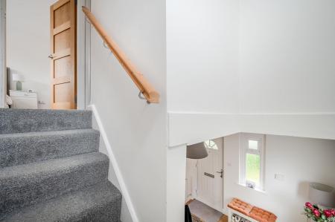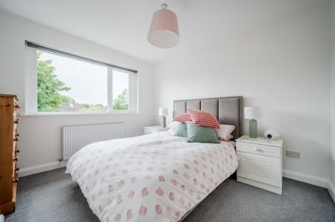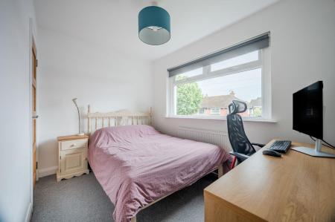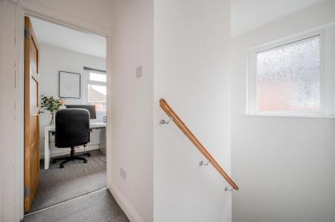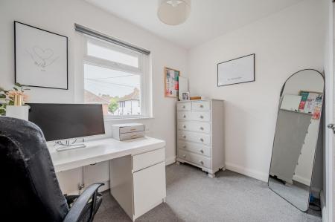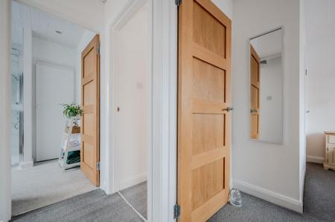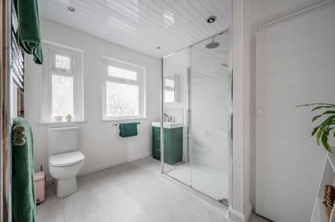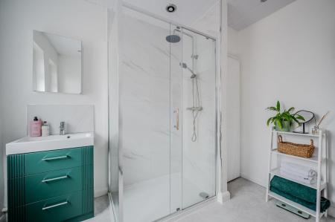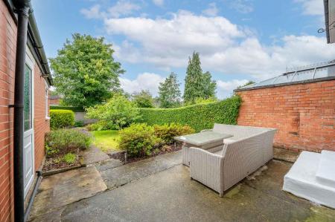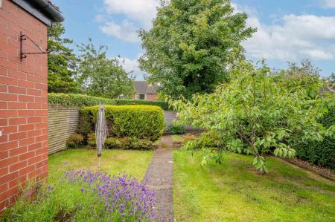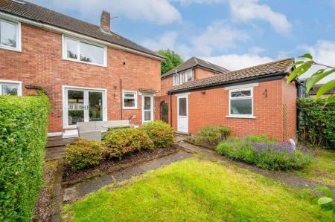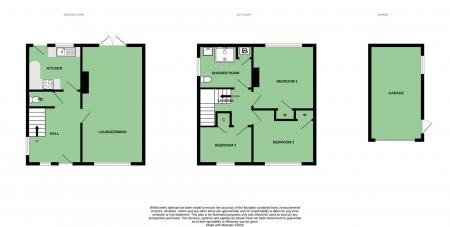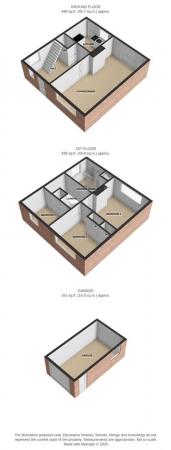3 Bedroom Semi-Detached House for sale in Belfast
We are delighted to bring to the market this beautifully presented three-bedroom semi-detached property located on the Carolhill Park in East Belfast. Perfectly located, its close proximity to the bustling Ballyhackamore and Belmont Villages is certain to gather some keen interest from a vast array of potential purchasers.
In short, the property comprises of; spacious hallway with composite front door, open plan living and dining room, downstairs WC, modern fitted kitchen, extensive private rear garden with excellent potential for extending, three well-proportioned bedrooms and a modern fitted family bathroom. The property further benefits from gas fired central heating, UPVC double glazing throughout and private driveway leading to a detached garage providing excellent additional storage.
Occupying a fantastic private site, early viewing is highly recommended as the property has many highly sought after attributes in a busy property market.
Attractive Semi-Detached Property Located Between the Bustling Ballyhackamore and Belmont Villages
Highly Sought After Location with Close Proximity to Main Arterial Transport Routes, Leading Primary and Secondary Schools, Local Coffee Shops, Restaurants and Bars
Excellent Links to Belfast City Airport and Belfast City Centre for the Daily Commuter
Spacious Hallway with Composite Front Door
Three Well Proportioned Bedrooms
Open Plan Living and Dining Room with Pvc double Glazed Patio Doors to Rear Garden
Downstairs WC
Modern Fitted Kitchen with Integrated Appliances
Modern Fitted Shower Room With White Suite
Detached Garage with Excellent Storage
Gas Fired Central Heating
UPVC Double Glazing Throughout
Extensive Private Rear Garden with Potential for Extending
Private Driveway
Likely to Appeal to the First Time Buyer, Investor, Young Professional or Young Family Alike
Early Viewing Recommended
Broadband Speed - Ultrafast
Entrance - Enclosed front garden part laid in lawns with driveway, uPVC composite front door into reception porch.
Spacious Reception Hall: - With dual aspect windows, wood laminate flooring, electric box.
Downstairs Wc: - White suite comprising close coupled toilet with sink on top, chrome mixer taps.
Kitchen: - 2.95m x 2.49m (9'8" x 8'2") - Modern fitted kitchen with range of high- and low-level units, Corian worktops, single drainer sink unit, chrome mixer taps, integrated double oven, hob and extractor fan, integrated dishwasher, Pvc double glazed back door.
Living / Dining Room: - 6.50m x 3.40m (21'4" x 11'2") - Measurements at widest points. Dual aspect with outlook to front and rear, wood laminate floor, recessed spotlights, ample space for casual dining, Pvc double glazed French doors to rear patio and garden.
Stairs To First Floor Landing: - Feature picture window.
First Floor -
Roof Space: -
Shower Room: - White suite comprising shower cubicle with thermostatic drench shower, vanity unit with drawers, chrome mixer tap, low flush wc, chrome heated towel rail, built in storage cupboard, PVC tongue and groove ceiling, recessed spotlights. .
Bedroom One: - 3.51m x 3.40m (11'6" x 11'2") - Measurements at widest points. Private mature outlook to rear, built-in storage cupboard.
Bedroom Two: - 3.40m x 2.97m (11'2" x 9'9") - Measurements at widest points. Outlook to front, excellent built-in storage cupboard.
Bedroom Three: - 2.95m x 2.06m (9'8" x 6'9") - Measurements at widest points. Outlook to front, built-in storage cupboard.
Outside -
Rear Garden - Extensive enclosed private rear garden, part laid in concrete, part laid in lawns with mature surrounding shrubs, trees and hedging, outside tap, outside light, bin storage.
Detached Garage - 5.18m x 2.87m (17'0" x 9'5") - With Pvc double glazed access door to side, roller shutter door for front access, light and power, excellent storage, plumbed for washing machine.
East Belfast is a dynamic part of the city, full of beautiful residential areas and a wide variety of amenities that make it a wonderful place to live. Bustling villages, beautiful parks, and fantastic local schools are just a few of the reasons why so many wish to call it home
Property Ref: 44458_34024481
Similar Properties
Hartley Hall Green, Greenisland, CARRICKFERGUS, BT38 8FU
3 Bedroom Semi-Detached House | Offers Over £240,000
We are delighted to bring to the market for sale this exceptionally presented semi-detached villa constructed in 2020, j...
Newton Heights, Off Cairnshill Road, BELFAST, BT8 6HA
4 Bedroom Detached House | Offers Over £240,000
We are delighted to offer for sale this attractive detached villa situated on a corner plot, just off the Cairnshill Roa...
Irwin Crescent, BELFAST, BT4 3AQ
2 Bedroom Detached House | Offers Over £240,000
We are delighted to bring to the market this well presented two-bedroom detached property located between the Upper Newt...
3 Bedroom Semi-Detached House | Offers in region of £245,000
We are delighted to bring to the market this recently refurbished and attractive red brick, three bedroom semi-detached...
3 Bedroom Semi-Detached House | Offers in region of £245,000
We are delighted to bring to the market this recently refurbished and attractive red brick, three bedroom semi-detached...
Summerhill Avenue, BELFAST, BT5 7HD
3 Bedroom Semi-Detached House | Offers Over £250,000
This beautifully presented extended semi-detached home is located within the ever sought after residential location of S...
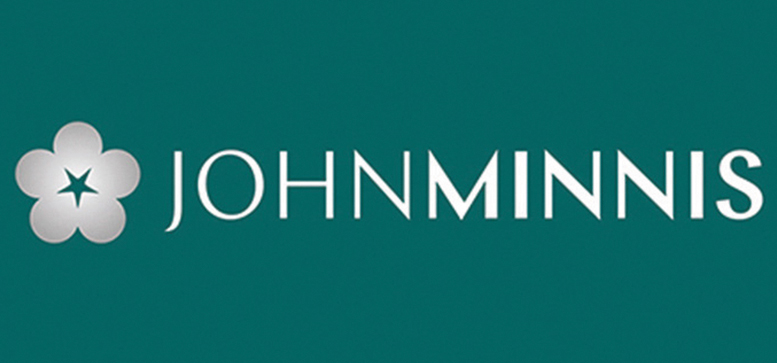
John Minnis Estate Agents (Greater Belfast)
404 Upper Newtownards Road, Greater Belfast, Belfast, BT4 3GE
How much is your home worth?
Use our short form to request a valuation of your property.
Request a Valuation
