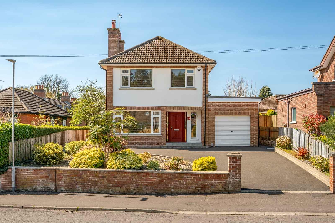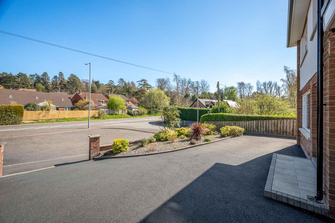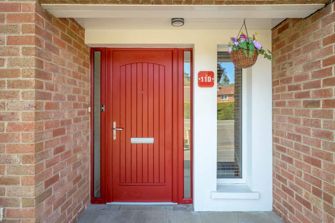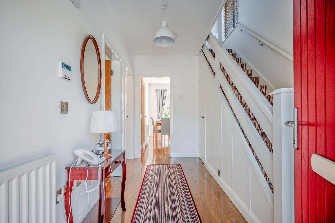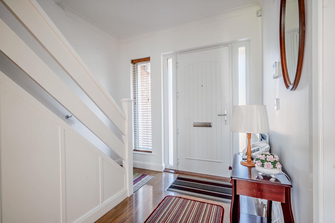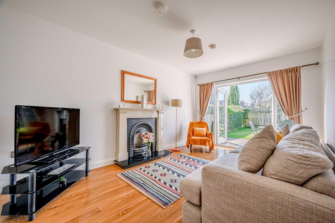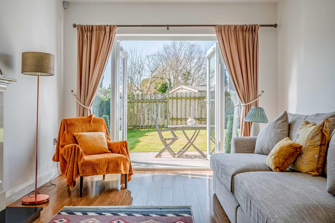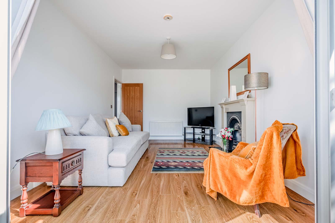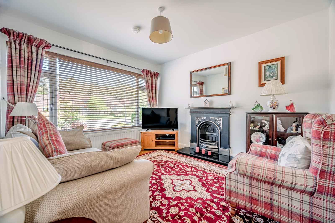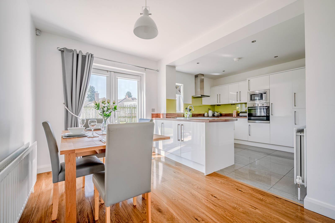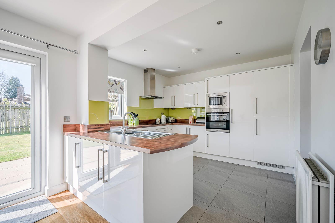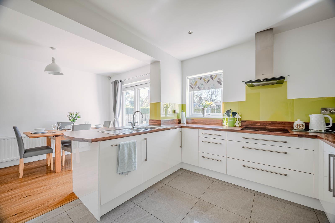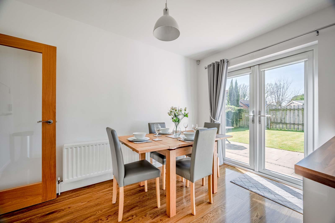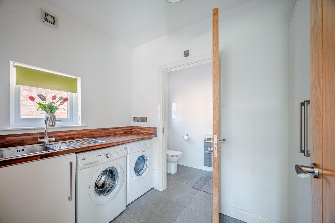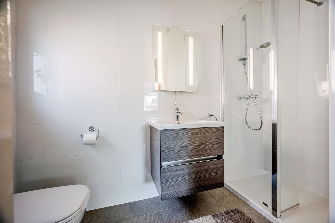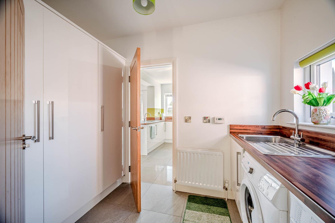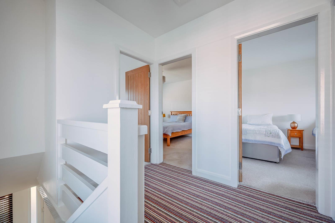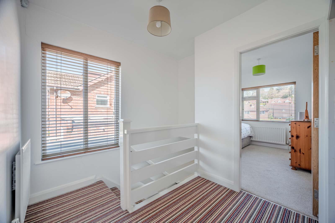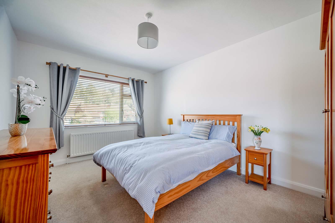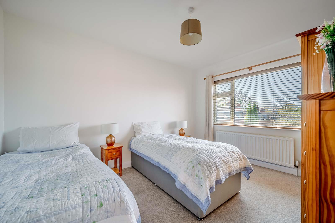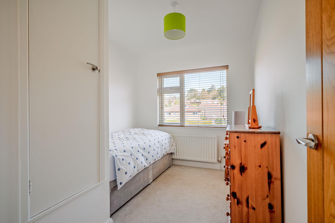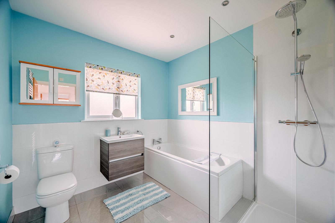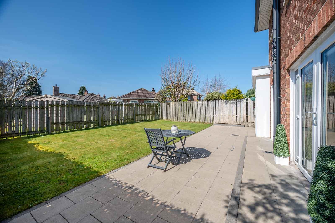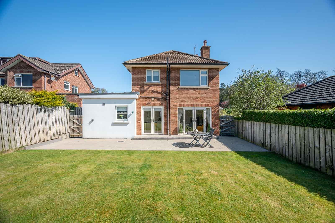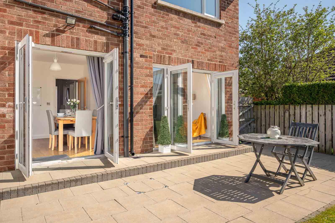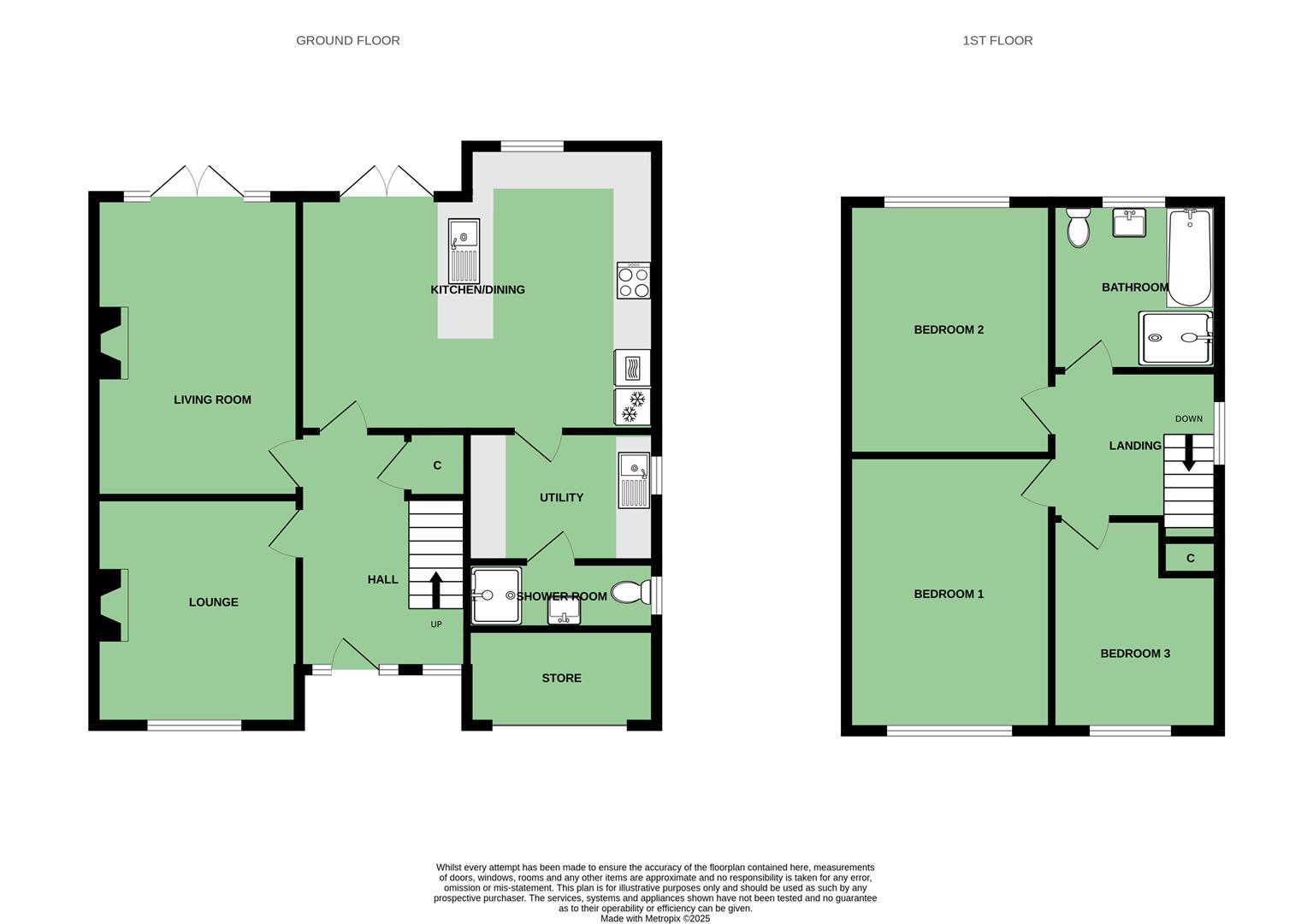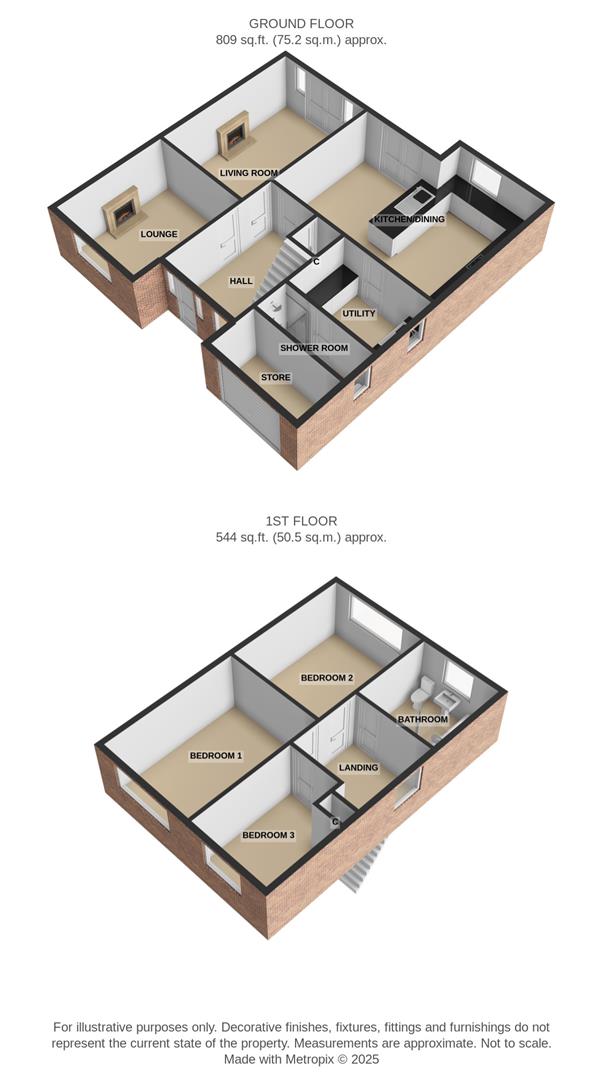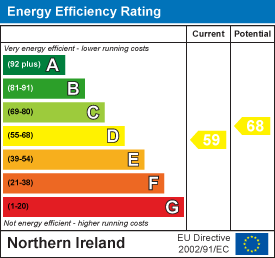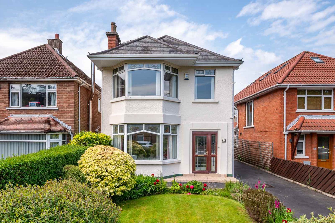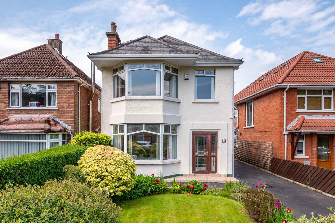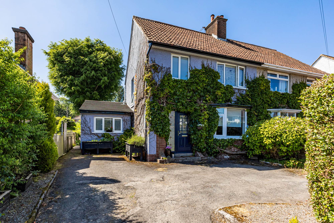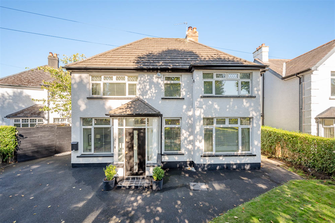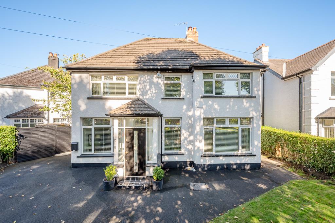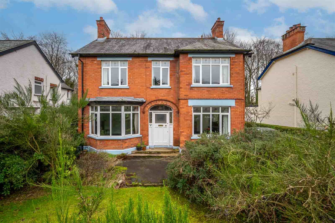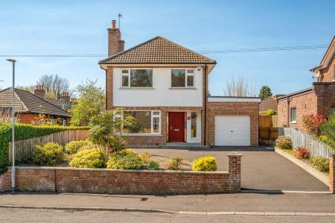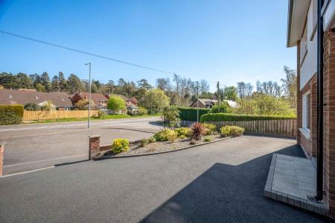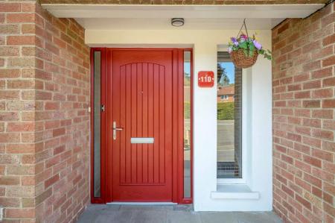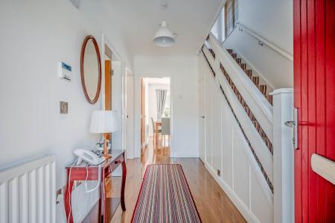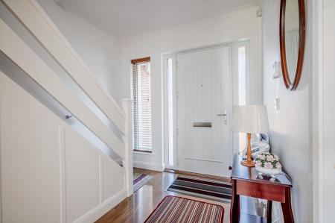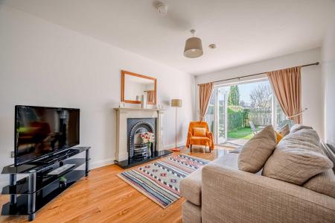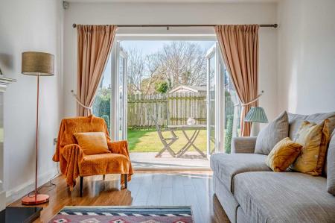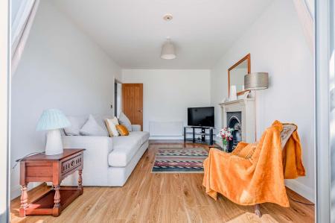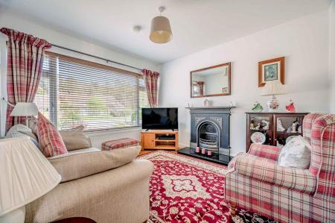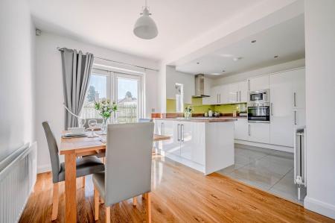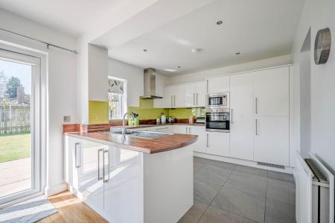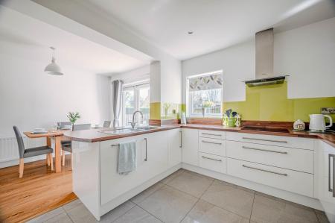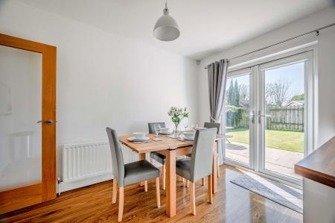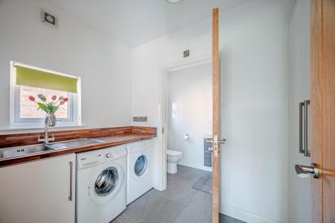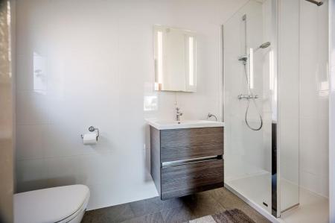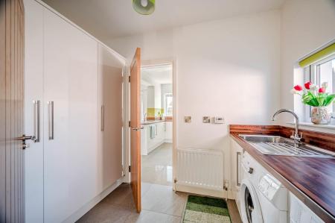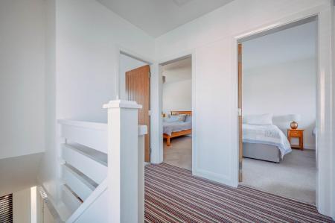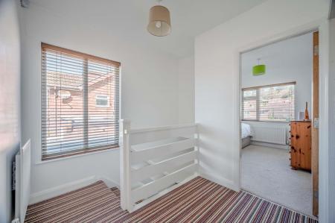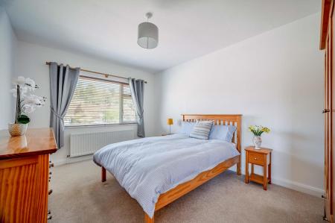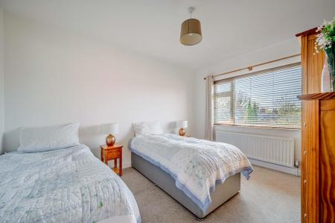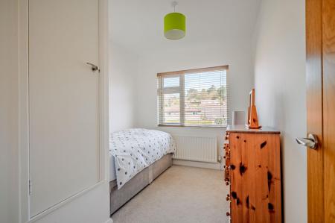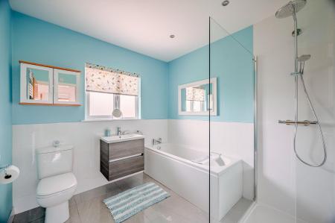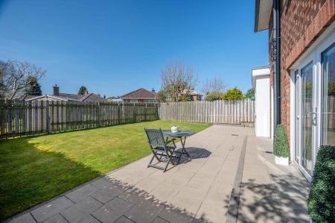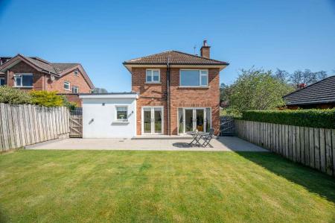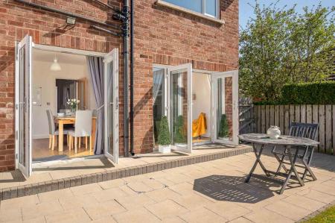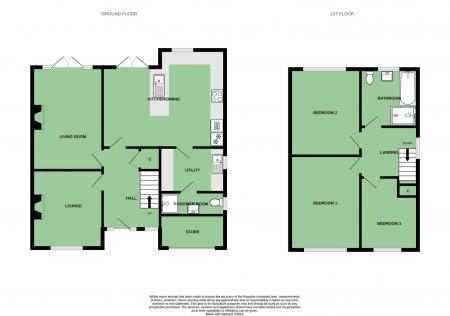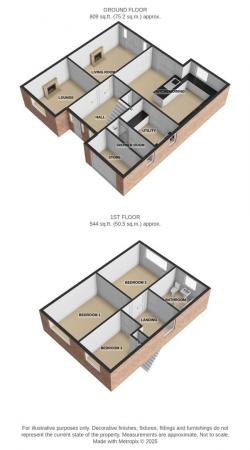- Superbly Presented and Extended Detached Villa on the Ever-Popular Old Holywood Road in East Belfast
- Lounge and Separate Living Room
- Contemporary Fully Fitted Kitchen with Excellent Range of Units Open to Dining Area with Patio Doors Overlooking Immaculate Rear Garden
- Separate Utility Room and Downstairs Shower Room
- Three Well-Proportioned Bedrooms
- Modern Family Bathroom with White Suite
- PVC Double Glazing and Gas Heating
- Tarmac Driveway with Generous Parking
- Private Rear Garden Laid in Lawn with Large Paved Patio Area
- Close to Stormont Parliament Buildings, The Ulster Hospital and George Best City Airport
3 Bedroom Detached House for sale in BELFAST
We are delighted to bring to the market this immaculately presented and extended detached villa, ideally positioned and set back from Old Holywood Road in East Belfast.
Inside, the accommodation comprises a canopied entrance porch leading into a bright and spacious entrance hall, lounge, separate living room and a modern fitted kitchen with ample dining area. Upstairs are three well-proportioned bedrooms and a modern family bathroom with a four-piece suite.
Outside, the tarmac driveway provides generous off-street parking leading to an attached garage, which has been adapted internally to give substantial storage to the front, a utility room with extensive built-in storage, and a downstairs shower room to the rear (accessed off the kitchen). Additionally, there are low maintenance stoned areas with mature shrubs to the front and a private enclosed garden in lawn to the rear with a large, paved patio area for outside entertaining and children at play.
This home is ideally located within walking distance of Belmont and Ballyhackamore villages, with their vast array of local shops and restaurants. George Best City Airport, Tesco 24hr Knocknagoney, and Belfast city centre are also easily accessible, along with many well-regarded Primary and Post-Primary schools.
Early viewing is highly recommended to avoid disappointment as we expect immediate interest.
Entrance Porch: - () - Canopied entrance porch, composite front door with frosted side panels and side window into entrance hall.
Entrance Hall: - () - Engineered wood laminate flooring, understairs storage.
Lounge: - (3.63m x 3.28m) - Outlook to front, engineered wood laminate flooring, feature cast iron fireplace and inset, tiled hearth.
Living Room: - (4.83m x 3.28m) - Engineered wood laminate flooring, feature cast iron fireplace, granite surround with granite tiled hearth, Pvc double glazed patio doors to rear garden.
Open Plan Kitchen / Diner: - (5.72m x 4.57m) - Measurements at widest points. Modern range of white high gloss high and low level units, laminate worktop and upstands, modern coloured glass splashback, basin and a half stainless steel sink unit, chrome mixer tap, integrated eye level oven and microwave oven, integrated fridge/freezer, integrated dishwasher, integrated induction hob and stainless steel extractor fan, tiled flooring in the kitchen, engineered wood laminate flooring in the dining area, Pvc double glazed patio doors to rear garden.
Utility Room: - (3.02m x 2.08m) - Matching range of units in white high gloss, laminate worktop, stainless steel single drainer sink unit, chrome mixer taps, plumbed for washing machine and tumble dryer space, tiled floor.
Shower Room: - () - Modern white suite comprising walk in shower cubicle, chrome thermostatically controlled shower, vanity unit with drawers, chrome mixer tap, low flush WC, extractor fan, tiled floor, tiled walls.
First Floor - () - Picture window on stair-turn.
Landing: - () - Access to roofspace.
Bedroom (1): - (4.39m x 3.28m) - Outlook to front.
Bedroom (2): - (4.06m x 3.28m) - Outlook to rear.
Bedroom (3): - (3.38m x 2.69m) - Outlook to front, built in storage cupboard.
Bathroom: - () - Modern white suite comprising panelled bath, chrome mixer taps, walk in tiled shower cubicle, thermostatically controlled drench shower with separate handset, vanity unit with drawers and chrome mixer tap, low flush wc, part tiled walls, extractor fan, recessed spotlights, tiled flooring.
Outside: - () - Tarmac driveway for generous off -street parking. To the front, low maintenance stoned areas with mature shrubs and to the rear a private enclosed garden in lawn with a large, paved patio area for outside entertaining and children at play.
Property Ref: 44458_34009721
Similar Properties
Knockhill Park, BELFAST, BT5 6HY
3 Bedroom Detached House | Offers in region of £389,950
Knockhill Park is a highly sought after and convenient prestigious address located just off the Upper Newtownards Road i...
3 Bedroom Detached House | Offers in region of £389,950
Knockhill Park is a highly sought after and convenient prestigious address located just off the Upper Newtownards Road i...
Castlehill Road, BELFAST, BT4 3GQ
3 Bedroom Semi-Detached House | Offers Over £380,000
This deceptively spacious semi-detached family home is beautifully presented throughout and offers bright and spacious a...
Knocklofty Park, BELFAST, BT4 3NA
4 Bedroom Detached House | Offers in region of £495,000
2 Knocklofty Park represents a unique opportunity to acquire a fantastic, detached family home positioned in a highly so...
4 Bedroom Detached House | Offers in region of £495,000
2 Knocklofty Park represents a unique opportunity to acquire a fantastic, detached family home positioned in a highly so...
Stormont Park, BELFAST, BT4 3GW
4 Bedroom Detached House | Offers in region of £495,000
We are delighted to bring to the market this attractive four bedroom detached property with endless potential, located c...
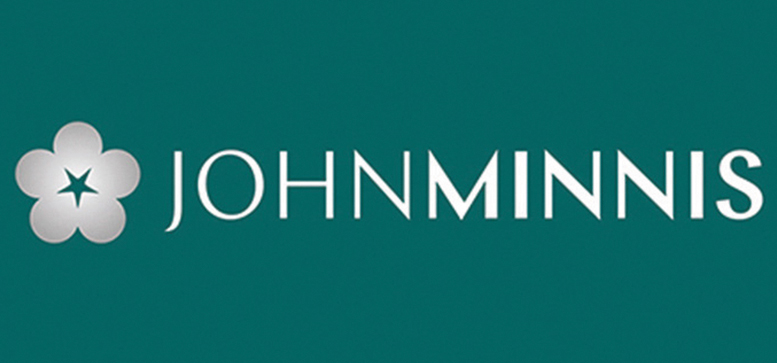
John Minnis Estate Agents (Greater Belfast)
404 Upper Newtownards Road, Greater Belfast, Belfast, BT4 3GE
How much is your home worth?
Use our short form to request a valuation of your property.
Request a Valuation
