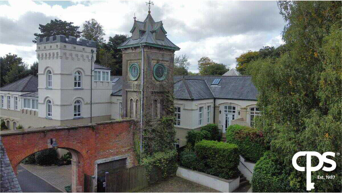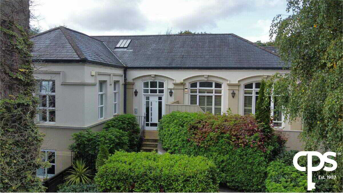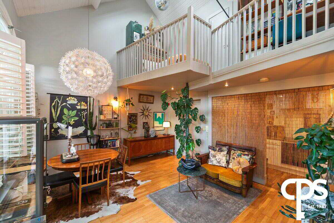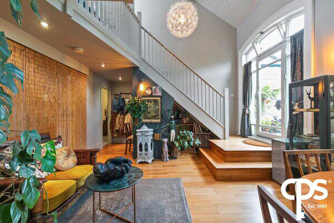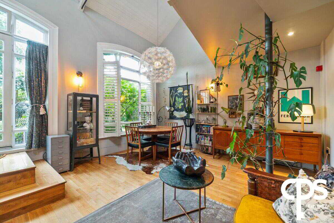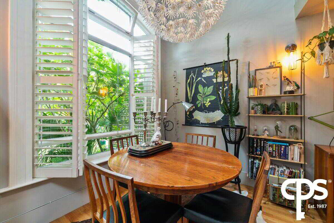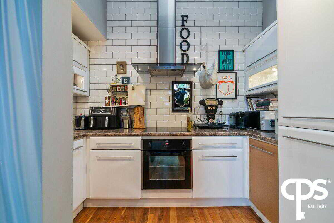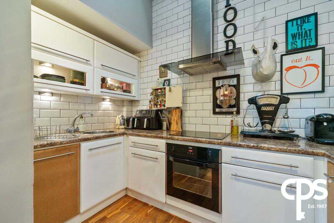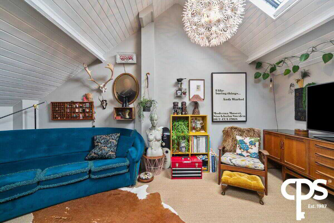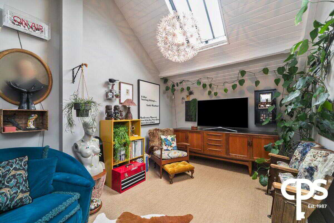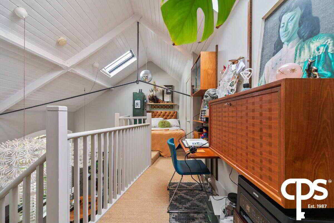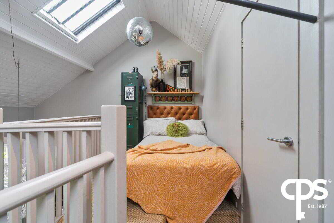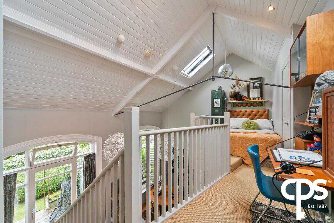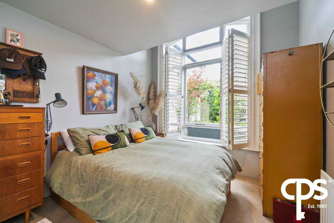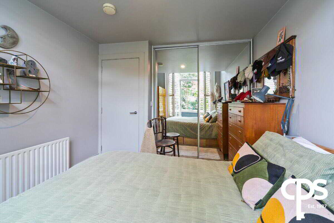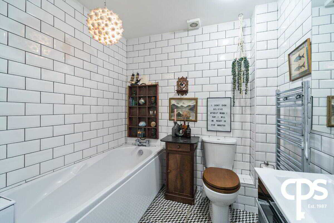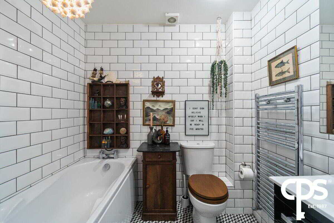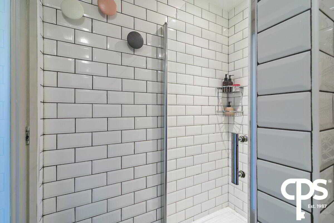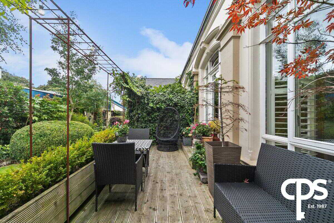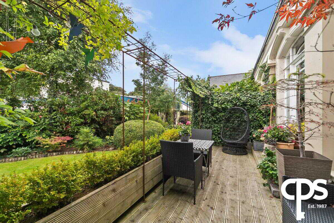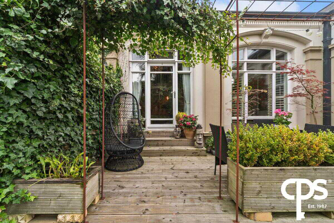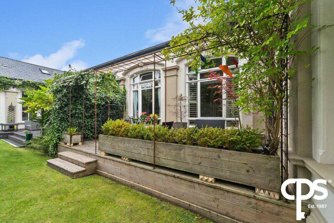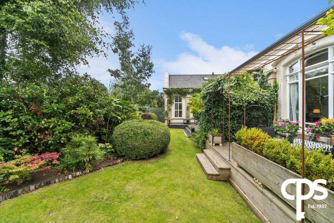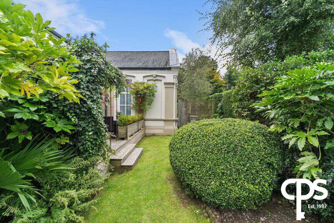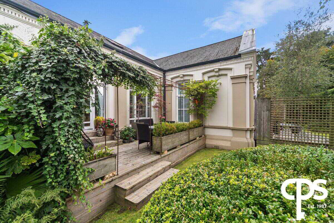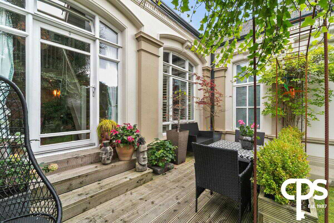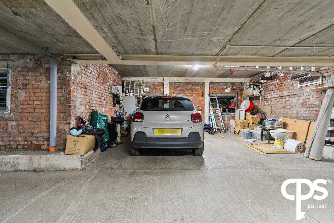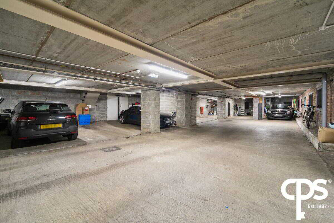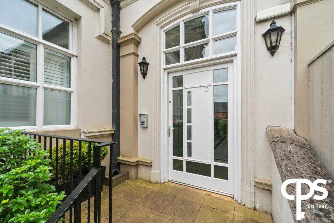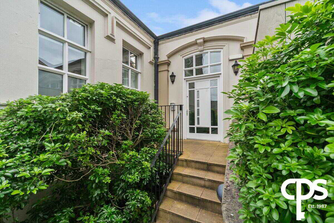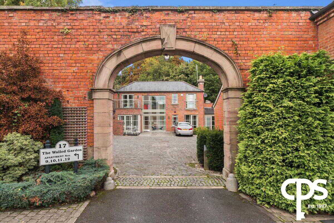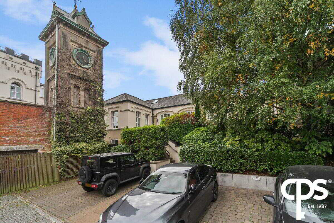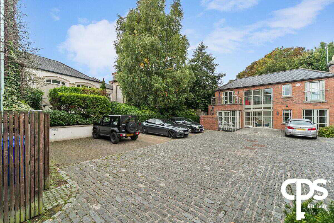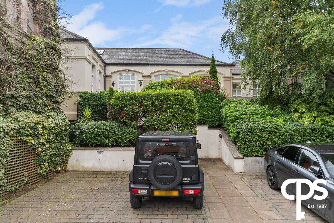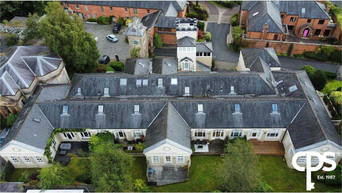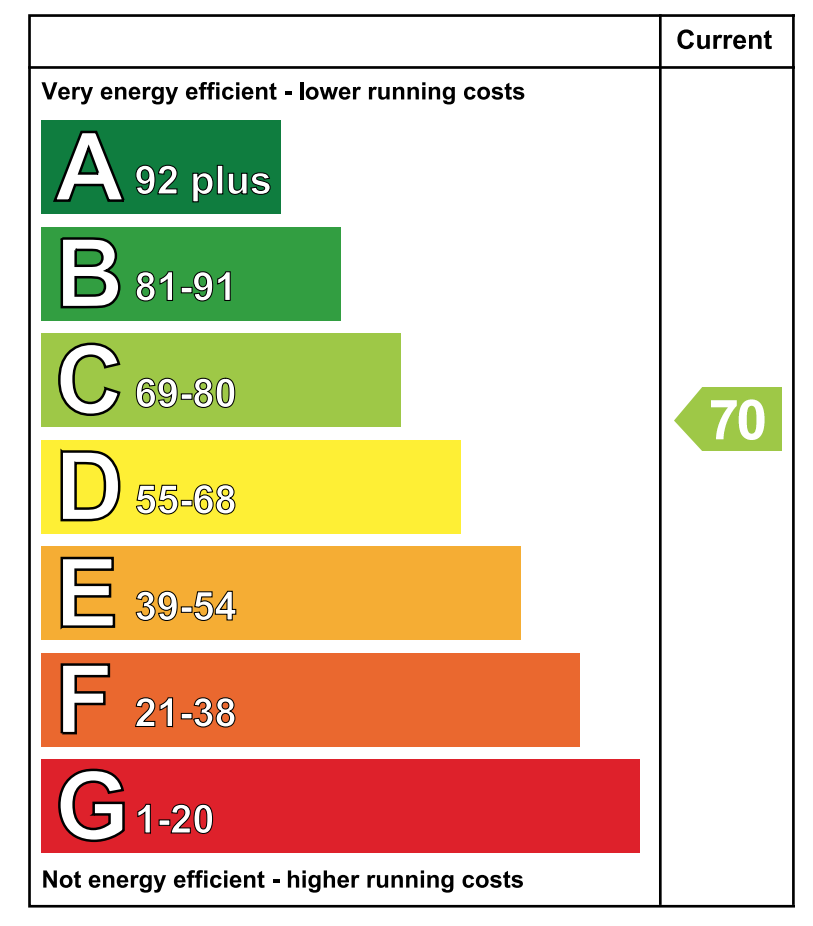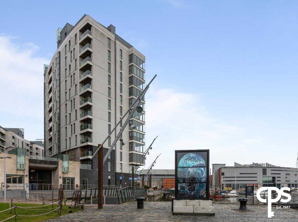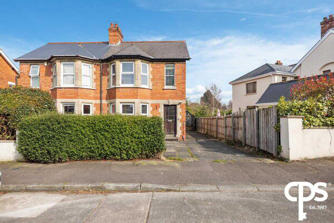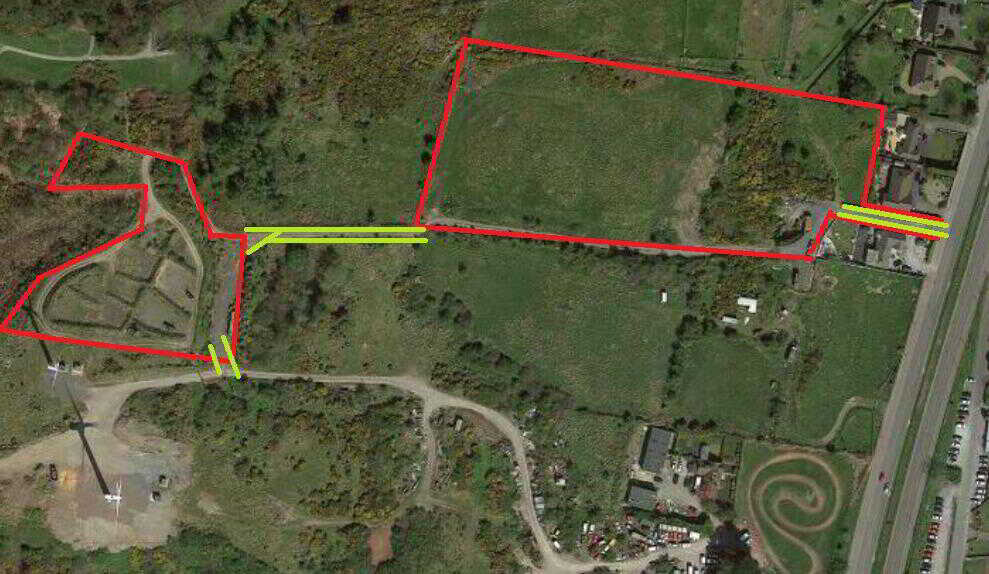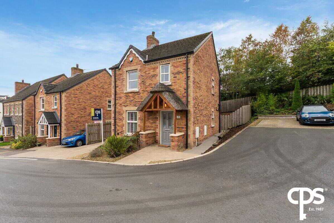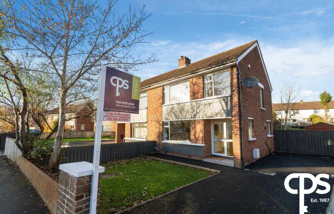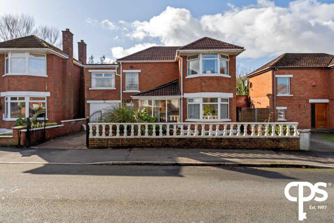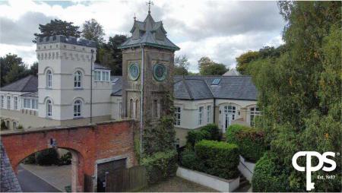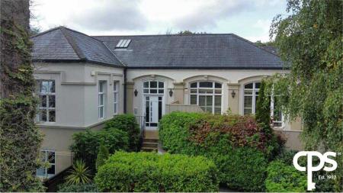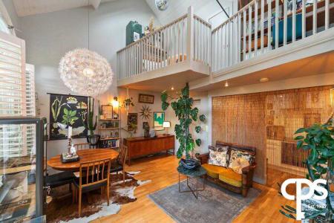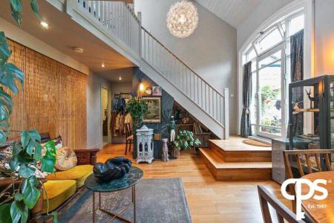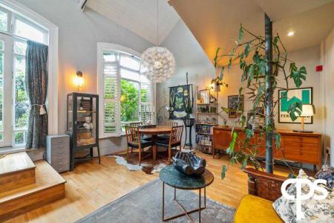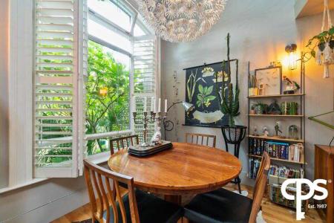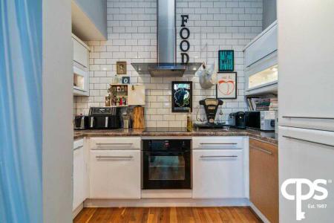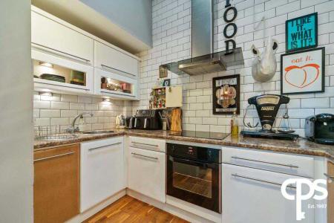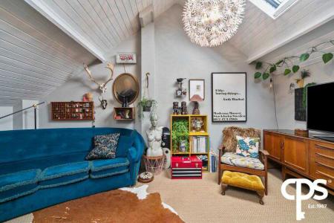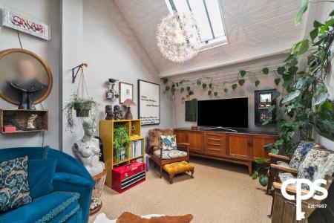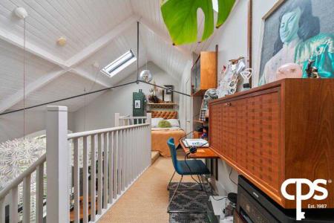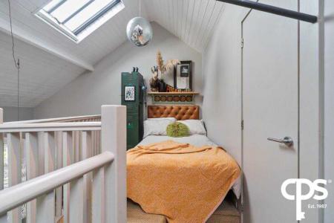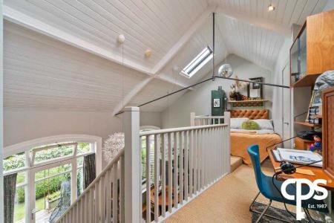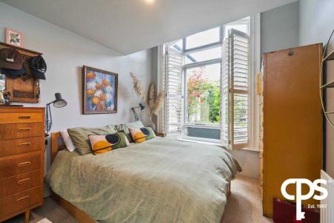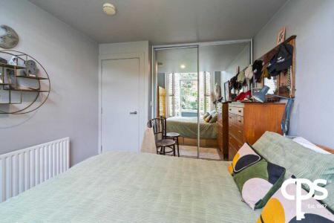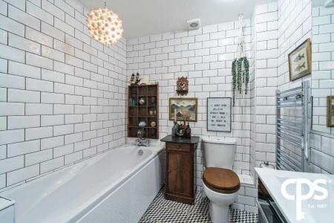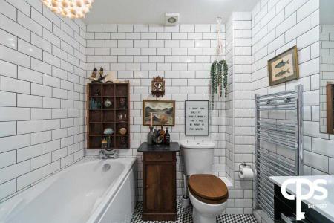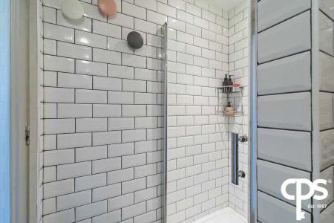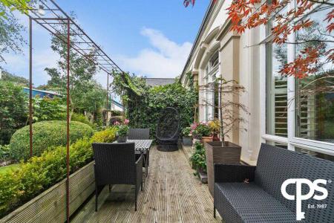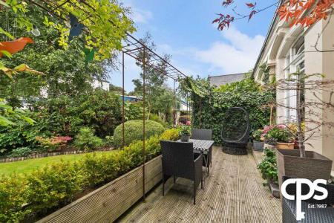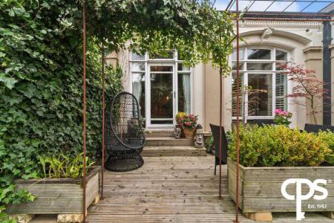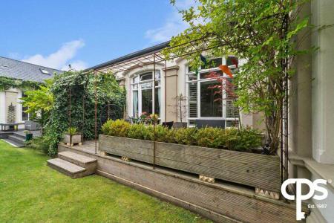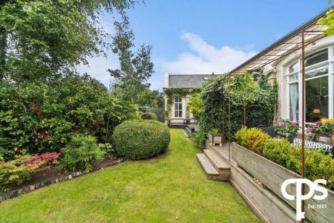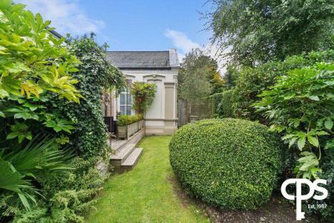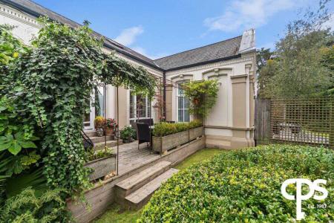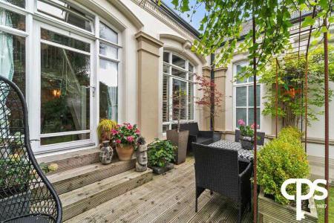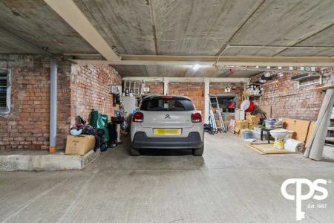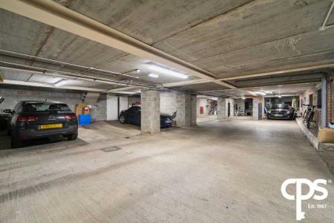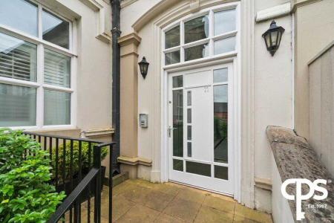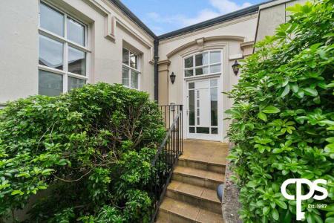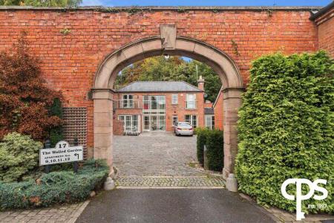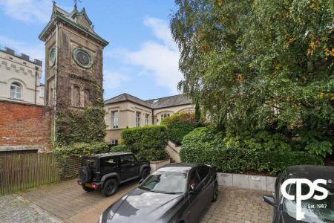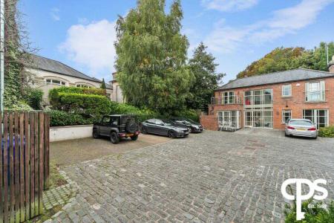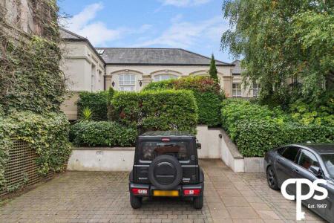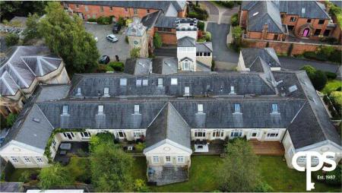2 Bedroom Flat for sale in Belfast
Apt 10, 17 The Walled Garden, Belfast
Step into a home steeped in history yet designed for modern living. Originally built in 1917 as part of the Somme Hospital and designed by Robert Inkerman Calwell, The Walled Garden has been beautifully transformed into one of Belfast’s most unique residential developments.
This stylish 2-bedroom duplex apartment combines period charm with contemporary design. Soaring vaulted ceilings, expansive floor-to-ceiling windows, and a feature mezzanine balcony create a sense of space and light throughout. Outside, a private raised decking area and gardens provide the perfect setting for entertaining, relaxing, or simply enjoying a quiet escape.
Whether you’re a professional seeking something special, a downsizer looking for character and convenience, or simply someone who values unique architecture, this home offers a lifestyle rarely found in the city.
Key Features
Bright and Spacious Duplex Apartment in a Historic Development.
Private Gardens with Raised Decking, Perfect for Outdoor Dining.
Stunning Open Plan Living / Dining Space with Vaulted Ceilings.
Floor-to-Ceiling Windows with Feature Wooden Shutters.
Contemporary Fitted Kitchen with Integrated Appliances.
Two Double Bedrooms.
Stylish Modern Bathroom with Bath and Separate Shower Suite.
Feature Mezzanine Balcony, Ideal Home Office / Study Space.
Gas Fired Central Heating with Combi Boiler.
Generous Storage Room Plumbed for Washing Machine.
One Allocated Parking Space.
Secure Entrance with Intercom System.
Accommodation
Communal Entrance Hall
Secure communal door with intercom system, tiled flooring throughout, access to the parking garage and apartment.
Living / Dining Space – 5.5m x 4.2m
Front entrance door, engineered wood flooring, floor to ceiling timber frame double glazed windows, wooden window shutters, drop down pendant lighting with spotlights, staircase leading to second floor and mezzanine area, external door leading to raised decking area and private gardens.
Kitchen – 1.7m x 3.1m
Engineered wood flooring, range of high- and low-level high gloss units, stainless steel sink with chrome effect tap, integrated single oven, 4 ring ceramic hob, stainless steel extractor hood, integrated slimline dishwasher, integrated 50/50 fridge freezer, stone worktops, feature white brick wall tiles, under cabinet spotlights, ceiling spotlights.
Bedroom 1 – 2.9m x 3.3m
Low pile carpet, floor to ceiling timber frame double glazed window, built in sliding wardrobes with mirrored doors, spotlights.
Bathroom 2.9m x 2.1m
Tiled flooring, floor to ceiling white brick wall tiles, fitted panel bath with chrome tap, low flush WC, wall hung vanity unit with wash hand basin and chrome tap, chrome effect towel heater, shower cubicle with glass door, chrome effect shower unit, extractor fan, wall hung mirrored vanity cabinet.
Second Floor
Bedroom 2 – 5.1m x 2.9m
Low pile carpet, feature vaulted ceiling with skylight, drop down pendant lighting.
Office / Sitting Area – 2.7m x 1.8m
Low pile carpet, feature vaulted ceiling with skylight, mezzanine balcony.
Storage Room – 1.6m x 2.2m
Ample storage space with shelving, plumbed for a washing machine.
Outside
Enclosed parking garage with allocated parking space, communal garden areas.
Property Ref: 11122682_1038727
Similar Properties
12.08 The Arc Apartments, Belfast
2 Bedroom Flat | £247,500
3 Bedroom Semi-Detached House | £244,950
Land | £240,000
3 Bedroom Detached House | £269,950
3 Bedroom Semi-Detached House | £289,950
55 Abbeydale Crescent, Belfast
4 Bedroom Detached House | £289,950

CPS - Belfast (Belfast)
164 Lisburn Road, Belfast, County Antrim, BT9 6AL
How much is your home worth?
Use our short form to request a valuation of your property.
Request a Valuation
