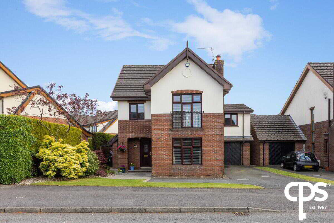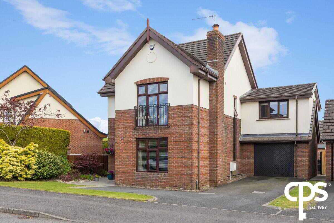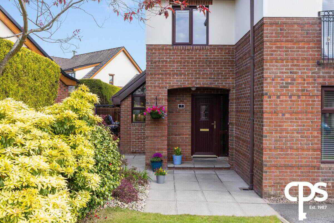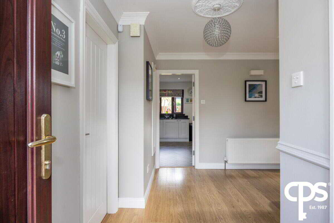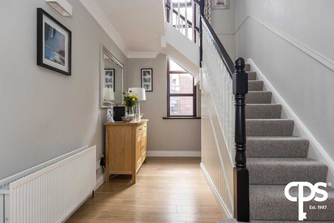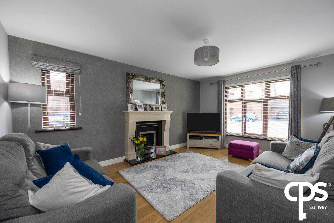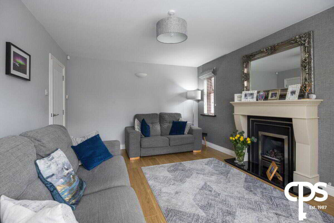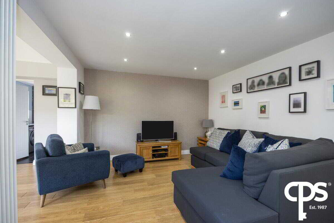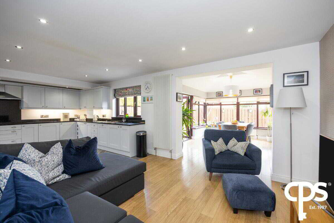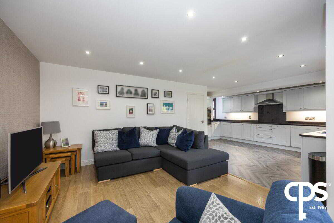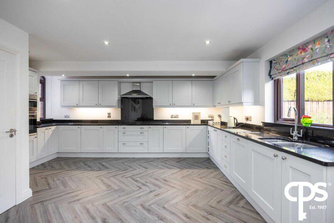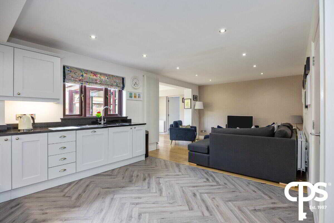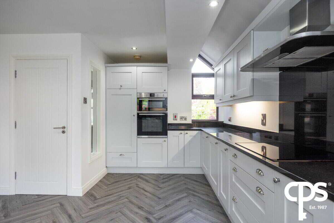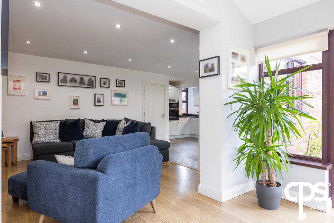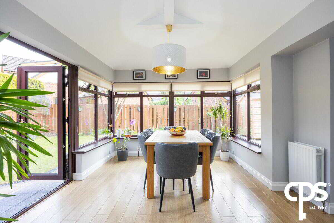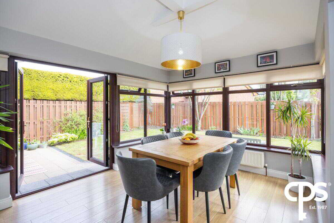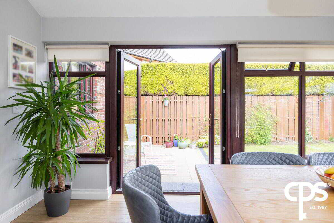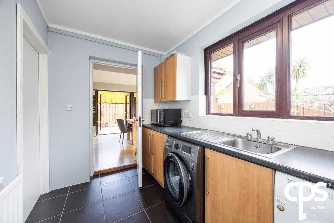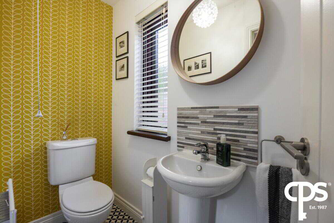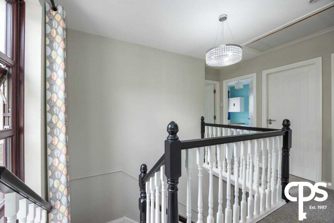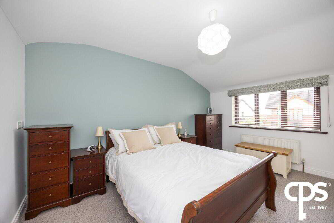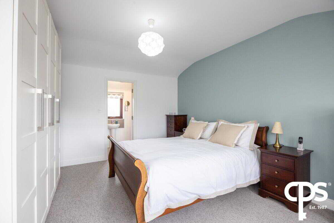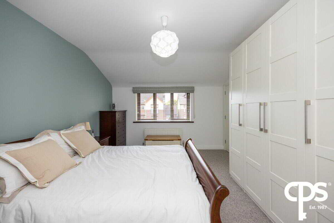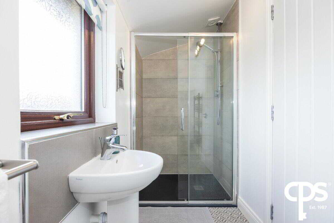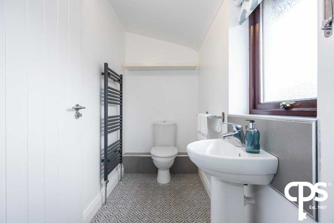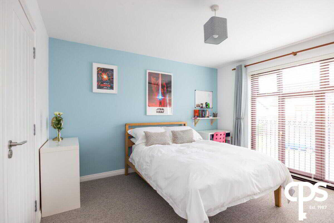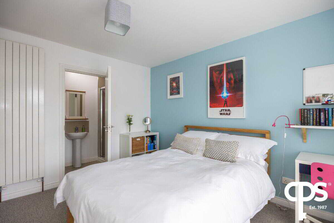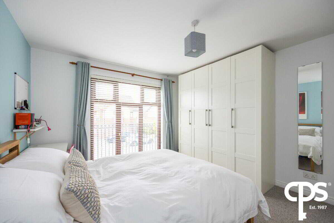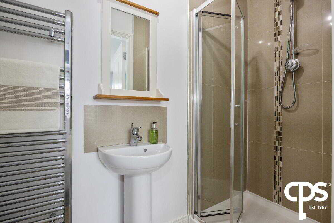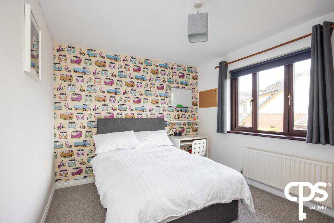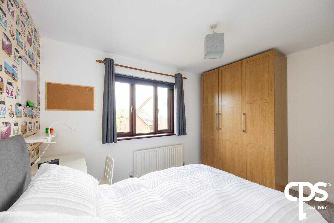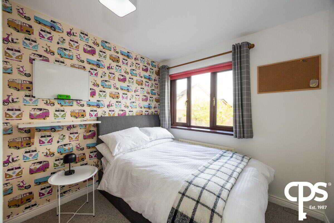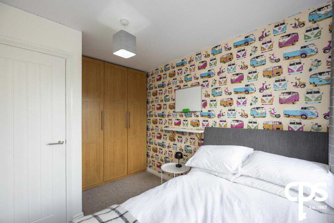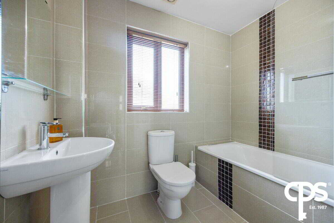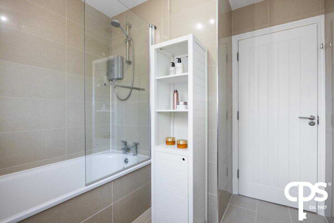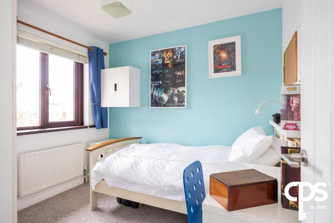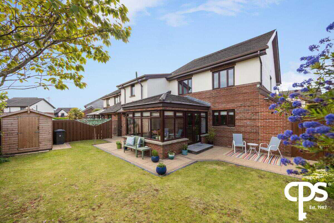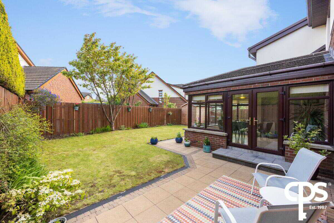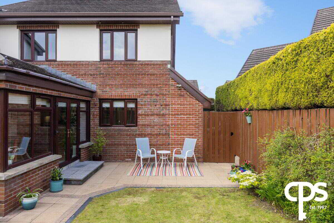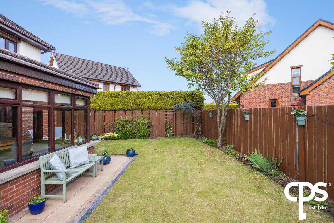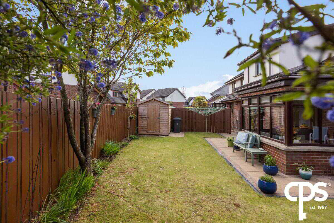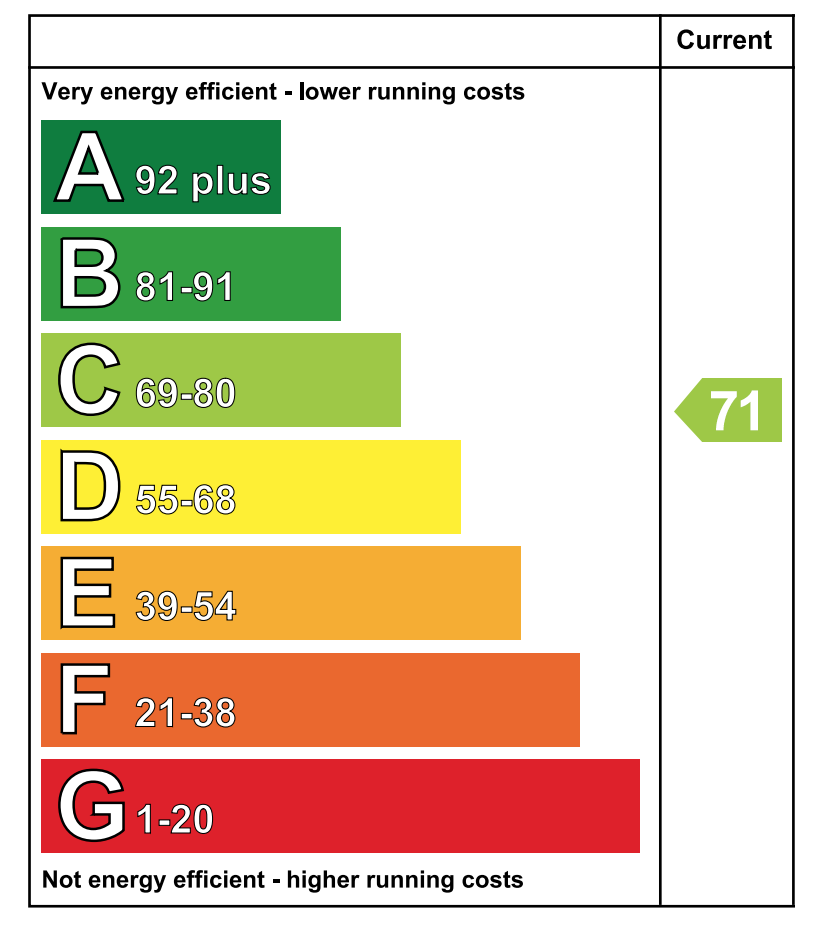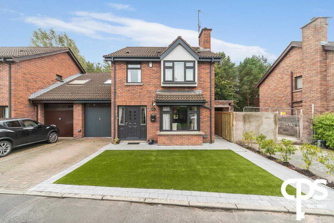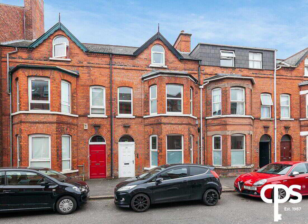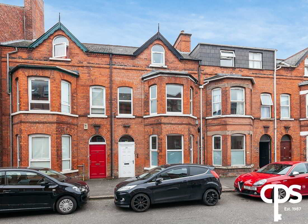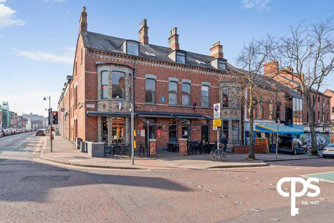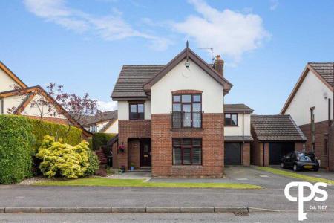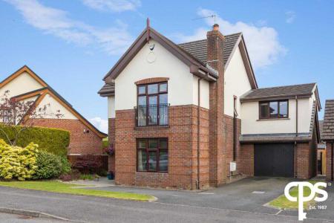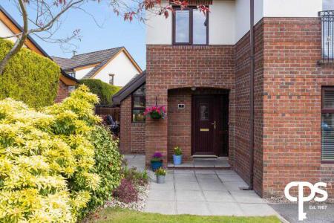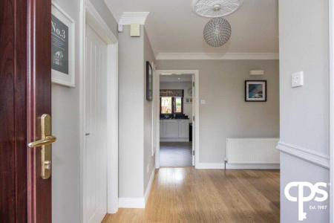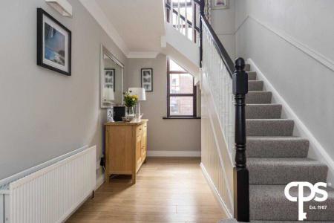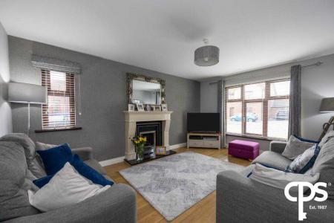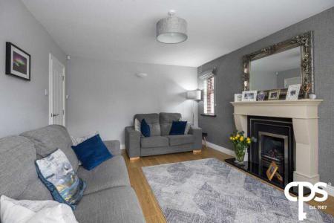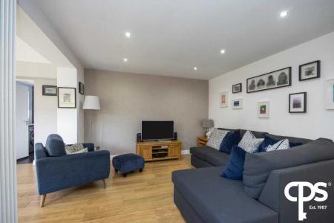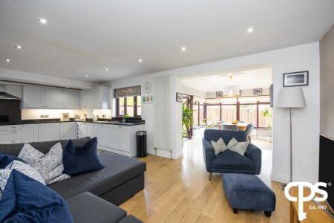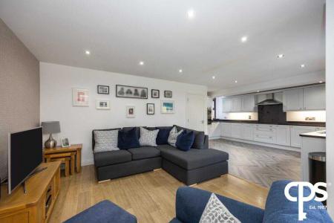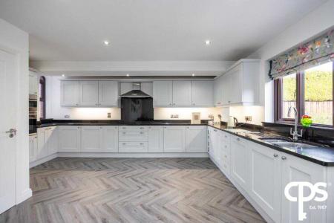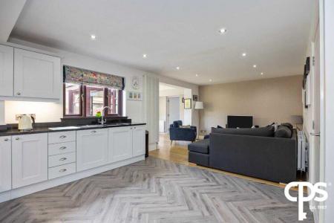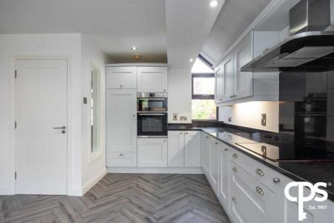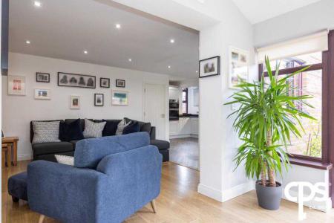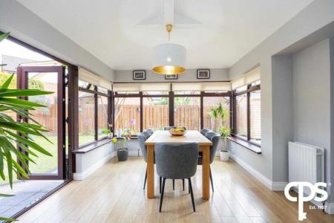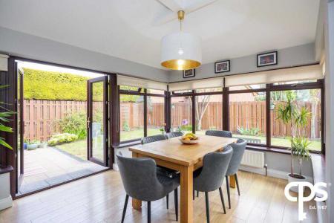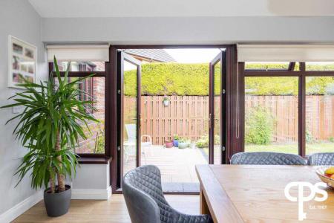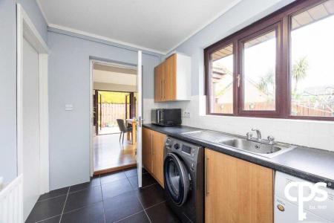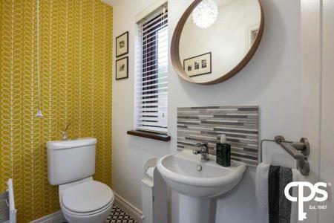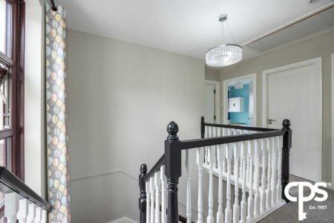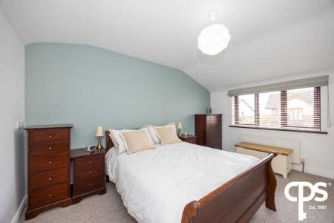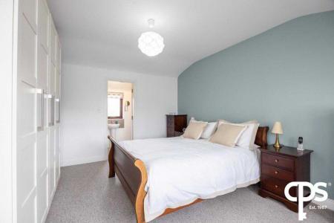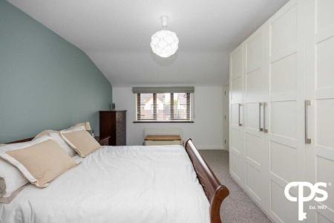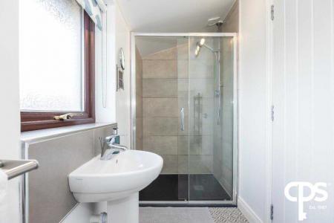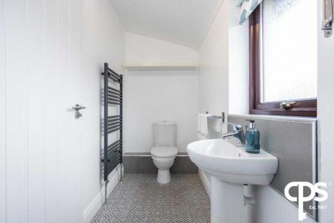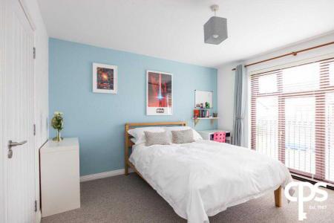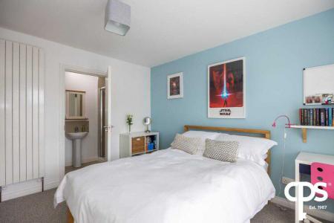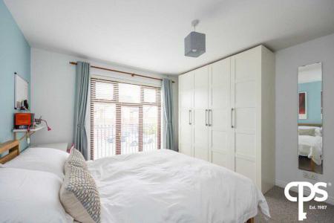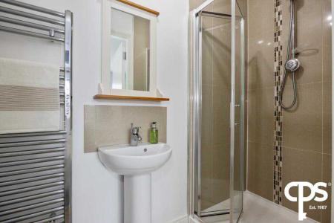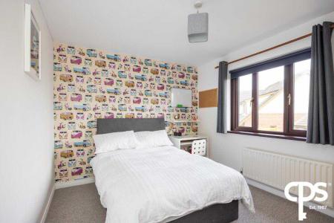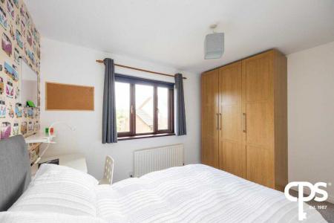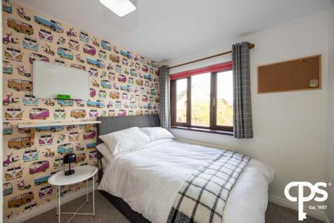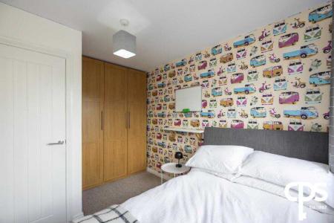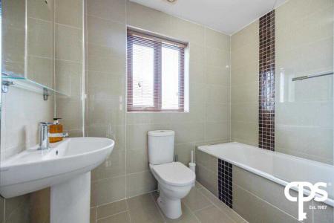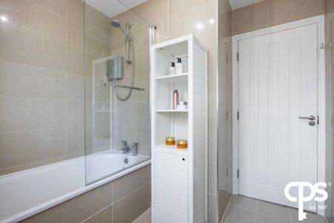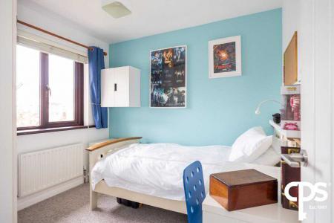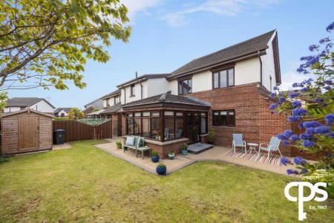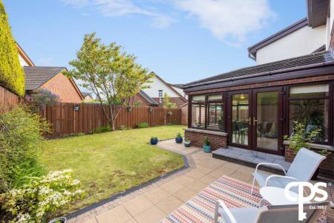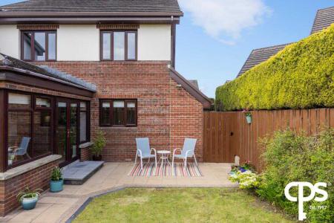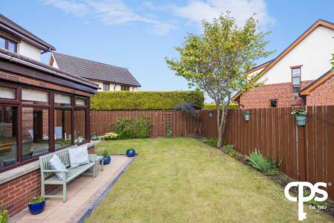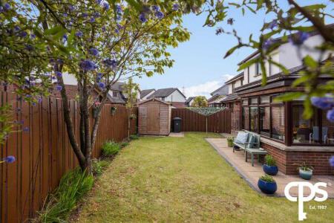5 Bedroom Detached House for sale in Belfast
CPS are delighted to bring this charming family residence to the open market. This stunning, detached home is situated in a quiet cul de sac, located just off the Ballymaconaghy Road. The property is set in a convenient location, close to Belfast City Centre and a range of amenities including Forestside Shopping Complex. This property is also within close proximity to the bustling Ormeau Road with its variety of bars, restaurants and shops and a range of amenities including Forestside Shopping Complex, in the catchment area for many leading schools and a number of public transport routes. The home itself is well presented by the current owners, offering bright and modern living accommodation. Internally the property comprises of an entrance hall leading through to an open-plan kitchen/living area through to a stunning sunroom currently used as a dining room. The ground floor of this fantastic home also holds a downstairs w/c, spacious utility through to garage and well-finished reception room to the front of the property. On the first floor of this impressive property there are five well-proportioned bedrooms with two ensuites and a contemporary family bathroom. This property further benefits externally, from a South facing, private rear garden and front garden in lawn with a driveway for three cars. Rarely do properties in this development come to the market so early viewing is advised. Call our Belfast office and speak to a member of our sales team on 02890958888. Features• Charming Detached Family Home • Ideal Location In Quiet Cul De Sac• Modern Open-Plan Kitchen/Living• Stunning Sunroom Throught To Rear Garden• Five Well-Proportioned Bedrooms • Well-Presented Reception Room • Contemporary Family Bathroom• Downstairs W/C• Spacious Utility Room• South Facing Garden• Private Driveway For Three Cars• Attached Garage Accommodation Ground Floor Entrance Hall- 4.86m x 3.75mWell-presented entrance hall leading through to downstairs w/c, reception room, and open-plan living/kitchen. This spacious hallway has under stair storage and stairway to first floor. Kitchen/Living-7.50m x 4.95mSpacious open-plan living/kitchen, providing ample space for living and dining. This room benefits from generous natural light flooding through from the stunning sunroom, with laminate wooden floors leading through to herringbone flooring in the kitchen area providing that modern feel. The kitchen offers substantial storage space with a range of high and low solid oak units, with black granite worktops. This fully fitted kitchen offers a variety of integrated appliances with a double oven and grill, four-ring induction hob and extractor fan, fridge and dishwasher. The kitchen further benefits from spotlights and under cupboard LEDs. Sunroom-4.06m x 3.53mThis impressive sunroom is flooded with natural light through the ground floor of this home. This sunroom is currently in use for a dining space but offers the opportunity for verticity. Leading through to the generously sized garden through double patio doors or through to a spacious utility room. Living room- 3.61m x 4.87mThis family reception room offers ample space for entertaining, with marble fireplace and gas fire, with laminate wooden flooring throughout leaving this room extremely well-presented. Downstairs W/C -2.23m x 0.97mTwo-piece white suite including w/c and sink with unique floor tiles and chrome towel radiator. Utility room - 1.96m x 3.61mSpacious utility room with tiled flooring, ample storage space with a range of high and low units. Utility leads through to spacious garage. First Floor Main bedroom- 4.56m x 3.60mMaster bedroom with ensuite, newly laid carpet flooring throughout. This room is flooded with natural light through large front window. This master bedroom benefits from built in wardrobes, saving ample space for a king size bed and dressers. En suite-3.58m x 1.19mCotemporary ensuite bathroom with three-piece white suite including w/c, sink with splash back and walk in power shower. This ensuite has a modern tiled floor and shower surround with a chrome towel radiator. Bedroom 2 - 3.61m x 3.79mSpacious second bedroom, also benefitting from a modern ensuite and newly laid carpet. This bedroom provides ample space to relax with built in robes and a double bed. En-suite -2.62m x 0.98mModern ensuite with three-piece white suite including a walk-in power shower, w/c and sink. This ensuite has contemporary tiled flooring, tiled surround and splash back and a chrome towel radiator. Bedroom 3- 3.64m x 2.97mThird bedroom has ample space for double bedroom and built in robes. This bedroom also benefits from newly fitted carpets and is flooded with natural light through large window. Bedroom 4 -2.59m x 3.68m Bright double bedroom, with built in robes, this room benefits from natural light through rear facing windows. Bedroom 5 -2.78m x 2.60mThis fifth bedroom holds a single bed with newly laid carpet and built in wardrobe. This room is flooded with natural light through a large front facing window. Family bathroom -2.38m x 2.58mThis contemporary family bathroom holds a three-piece, modern white suite including electric shower over bath, w/c and sink. This stunning bathroom has tiled walls and flooring throughout and towel radiator. Garage-3.60m x 3.98mSpacious garage, wired with lights and sockets. Garage is currently used for storage but has ample space for a car.
CPS are pleased to bring this well-presented apartment to the open market. This stylish and modern two-bedroom residence located in the vibrant BT7 area of Belfast is situated in close proximity to Belfast City Centre, Ormeau road and all local amenities.
This well-appointed apartment comrpises a spacious living room that serves as the perfect reception area for relaxation and entertaining. The kitchen is designed with contemporary finishes and is equipped with essential appliances, making it a delightful space for cooking. The two bedrooms are generously sized, providing ample storage and comfort, ideal for both individuals or families. The bathroom is sleek and modern, featuring quality fixtures and a clean design.
Features
- Prime Location In BT8 Area
- Stylish Two-Bedroom Apartment
- Spacious Double Bedrooms
- Modern Kitchen Area
Accommodation
Living Room – Spacious and bright reception area, ideal for relaxation and entertaining
Kitchen – Modern fitted kitchen with contemporary units and essential appliances
Bedroom 1 – Generously sized double bedroom with built-in storage and access to private ensuite
Ensuite – Contemporary shower room with modern fittings, wash hand basin, and WC
Bedroom 2 – Well-proportioned second bedroom, suitable as a double room or home office
Bathroom – Sleek main bathroom with three-piece suite, including bath, wash hand basin, and WC
CUSTOMER DUE DILIGENCE
As a business providing estate agency services, we are legally required to verify the identity of both the vendor and the purchaser in accordance with the Money Laundering, Terrorist Financing and Transfer of Funds (Information on the Payer) Regulations 2017.
In order to buy or sell a property in the United Kingdom, estate agents must carry out identity checks on customers involved in the transaction to meet their obligations under Anti-Money Laundering legislation.
These checks are conducted on our behalf by a third-party provider, and a charge of £25 + VAT per person will apply.
Further information on the legislation is available at www.legislation.gov.uk.
Property Ref: 11122682_1014434
Similar Properties
4 Bedroom Detached House | £425,000
28 Wellesley Avenue ( Planning For Short Term Lets), Belfast
5 Bedroom Flat | £395,000
Not Specified | £395,000
Flat | £900,000
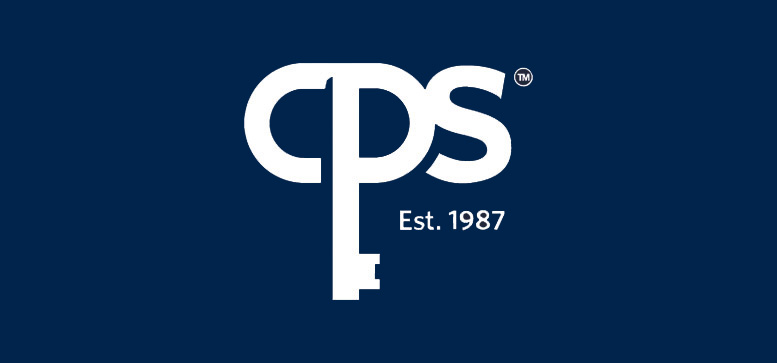
CPS - Belfast (Belfast)
164 Lisburn Road, Belfast, County Antrim, BT9 6AL
How much is your home worth?
Use our short form to request a valuation of your property.
Request a Valuation
