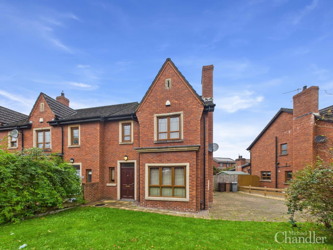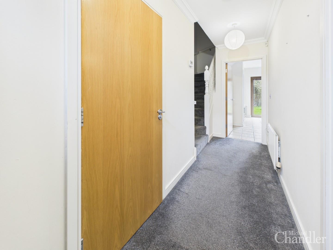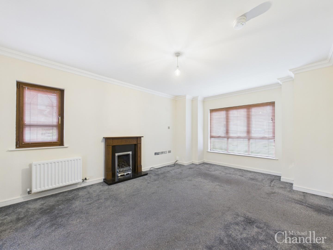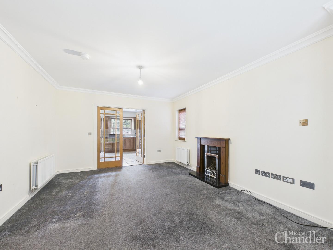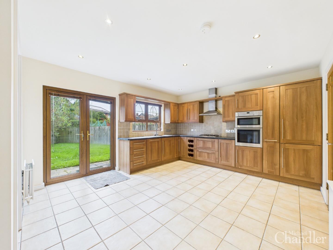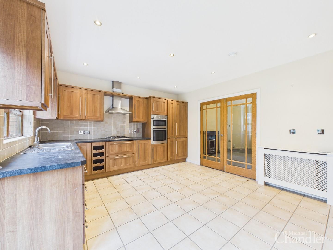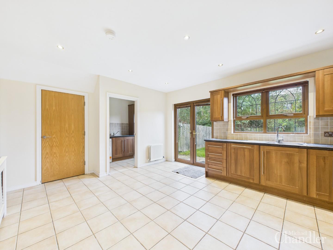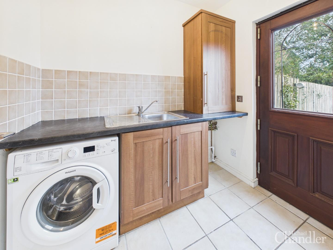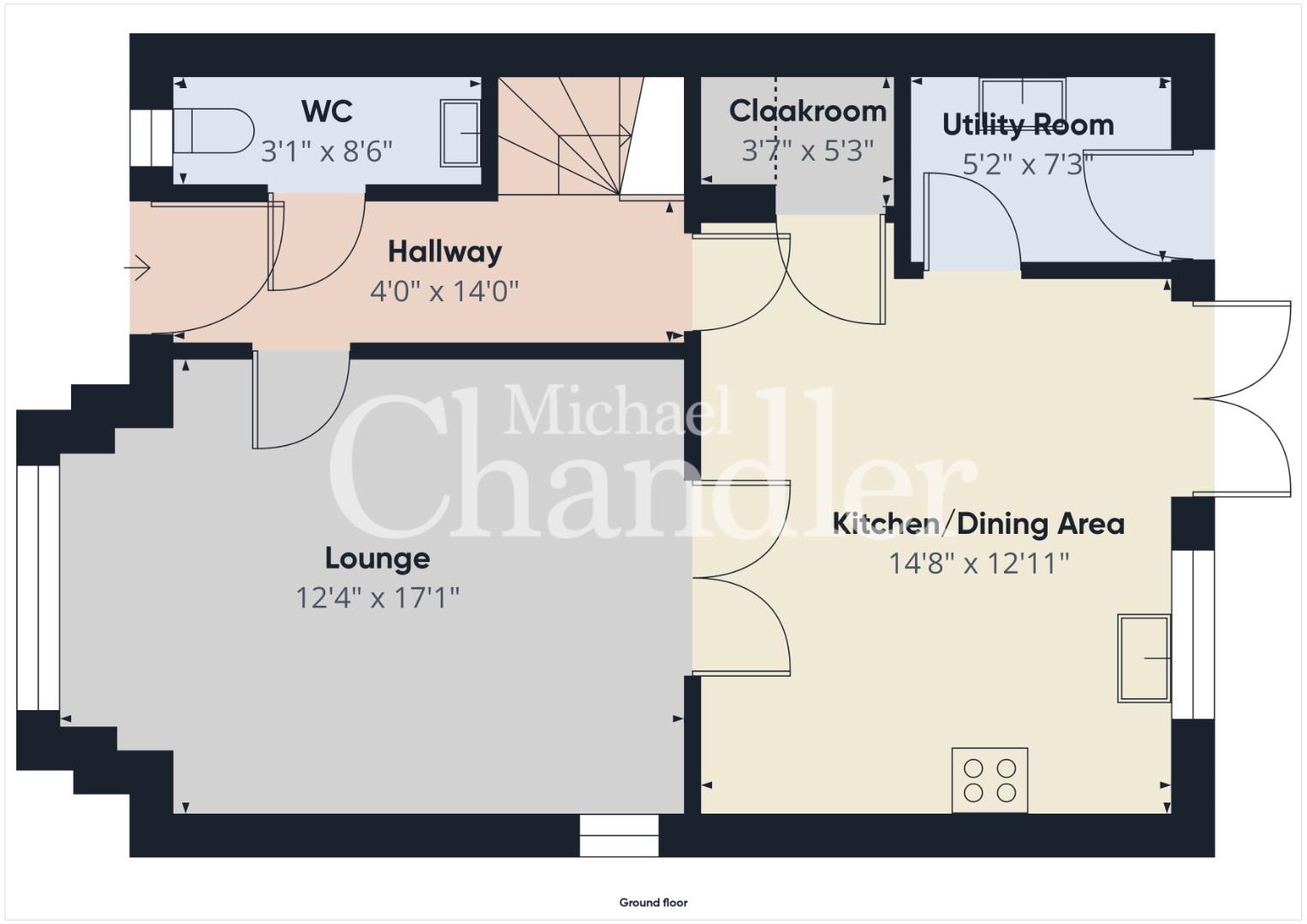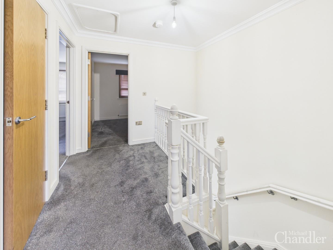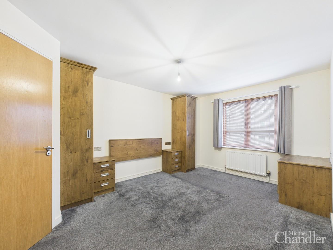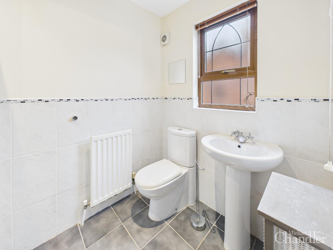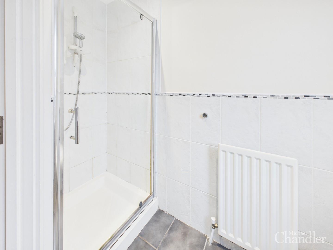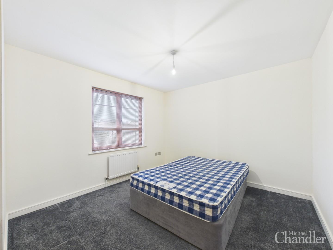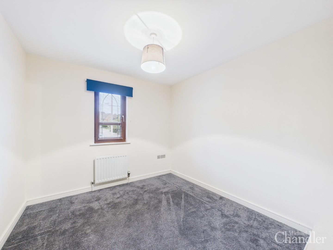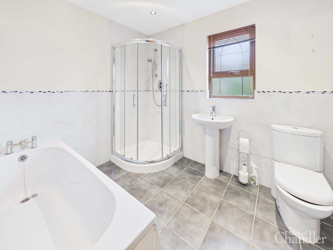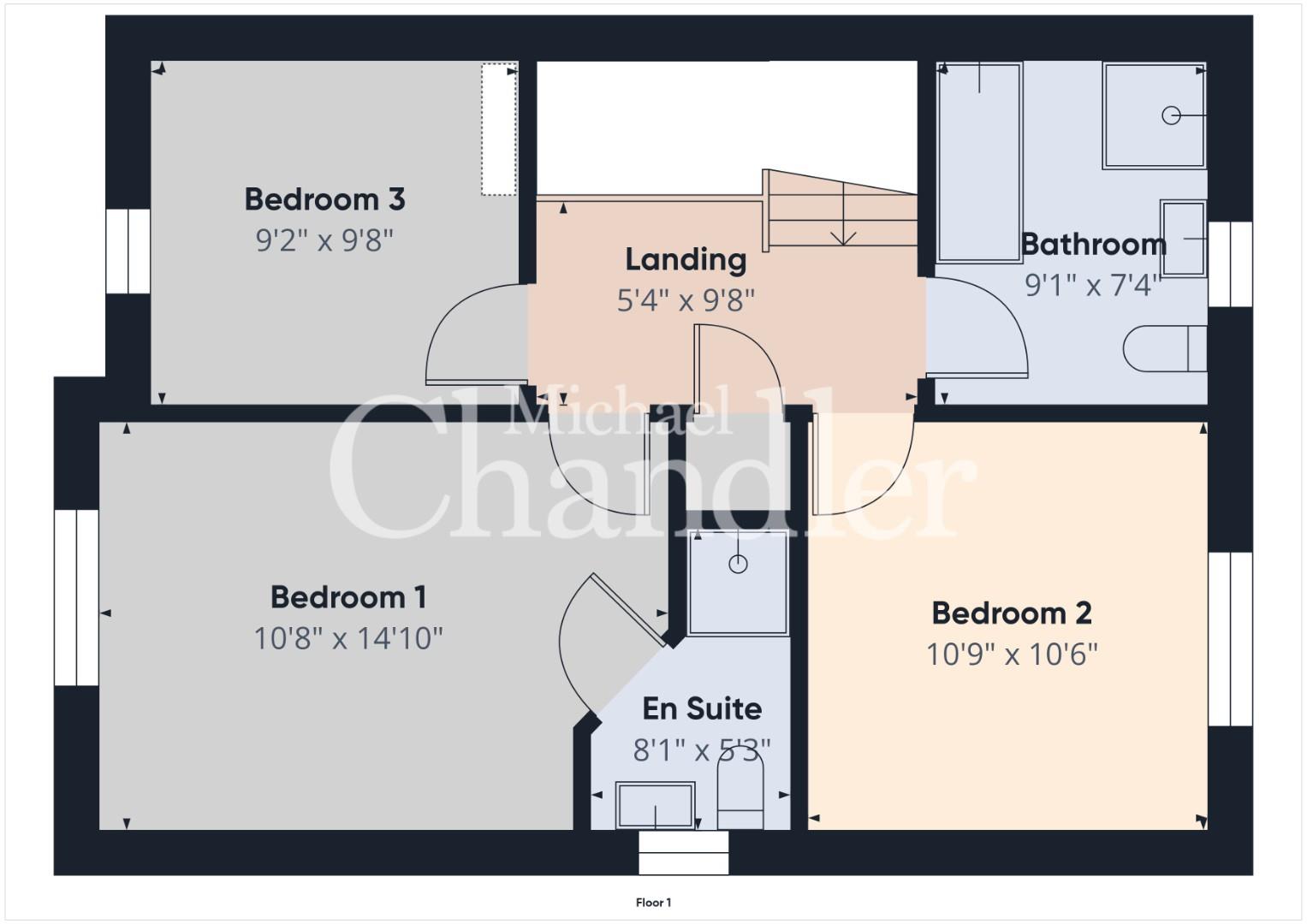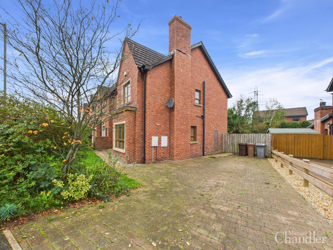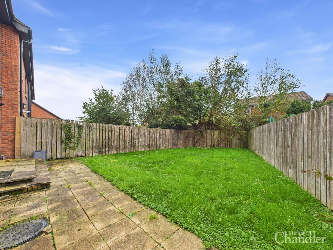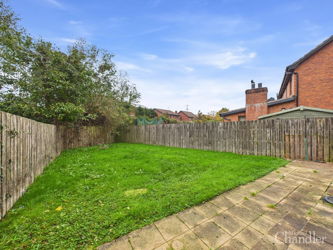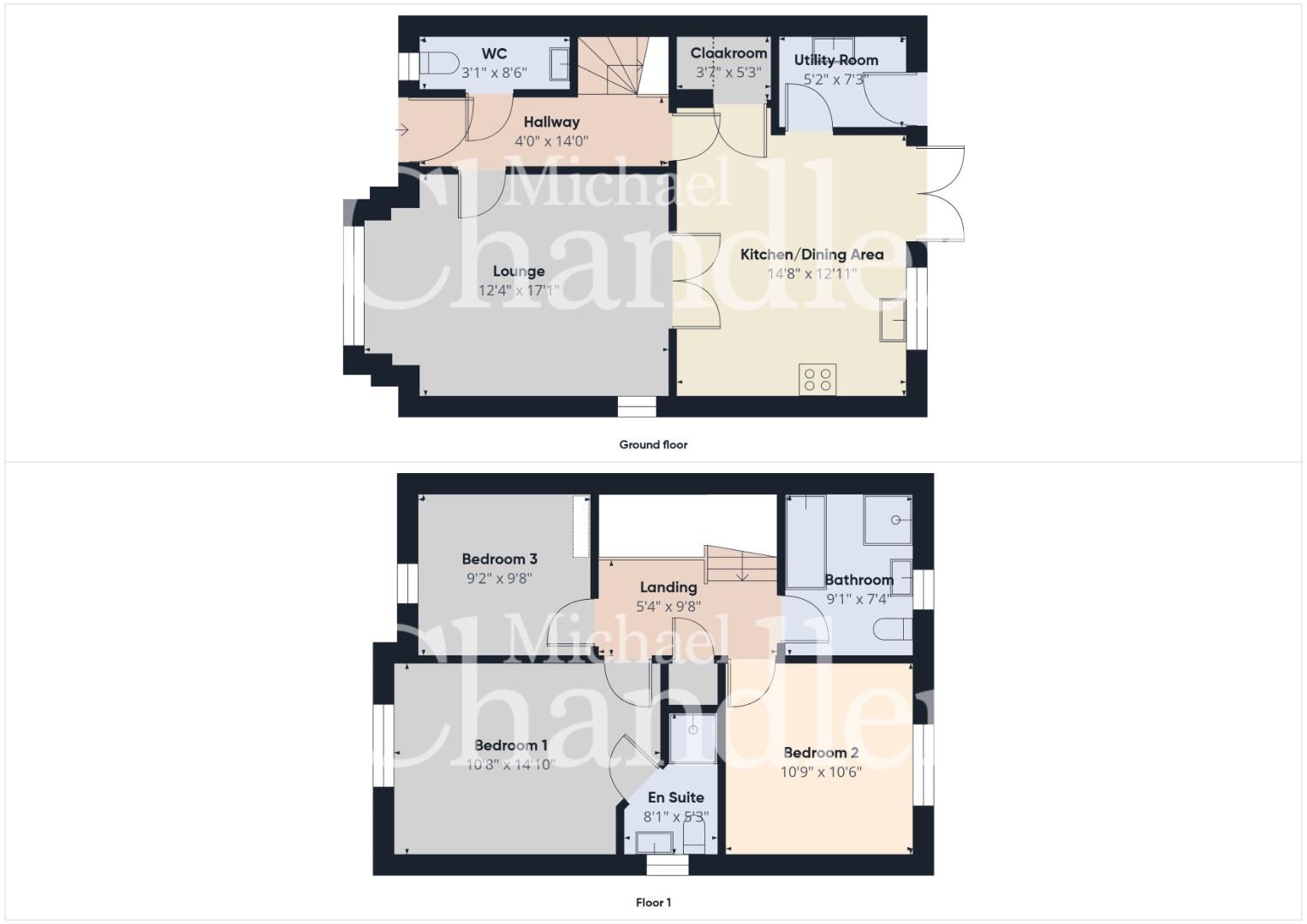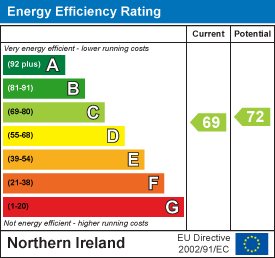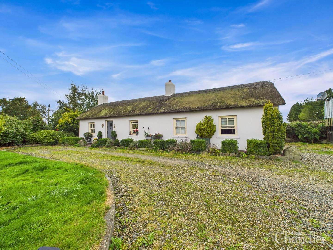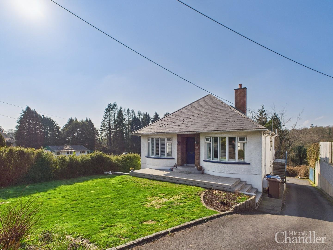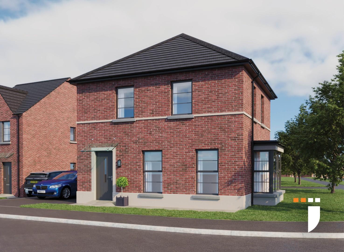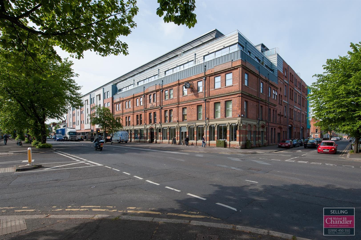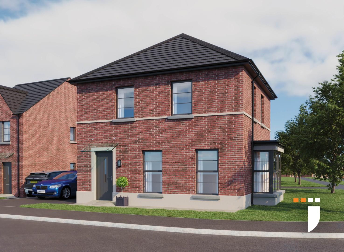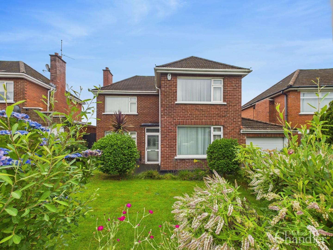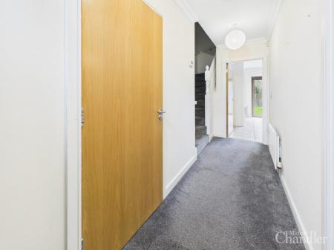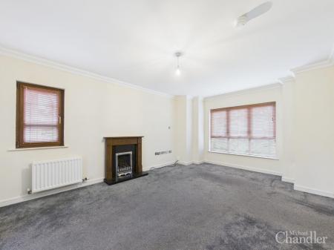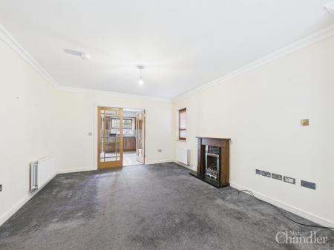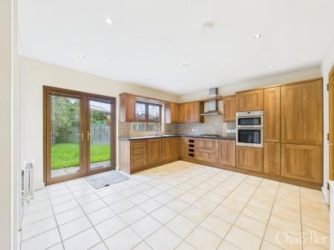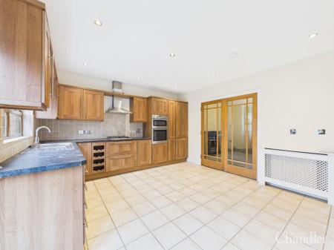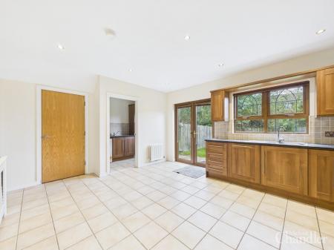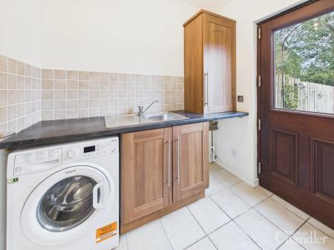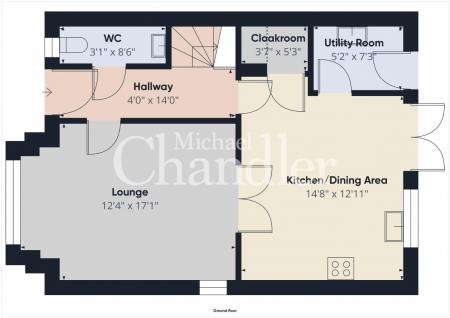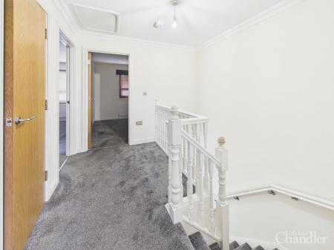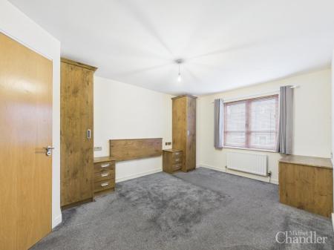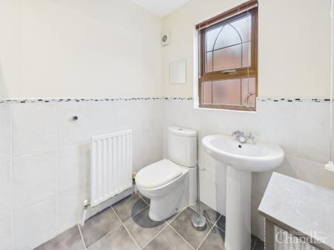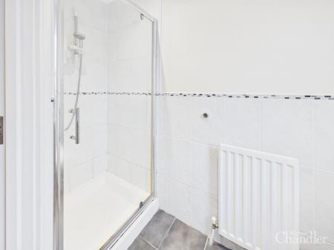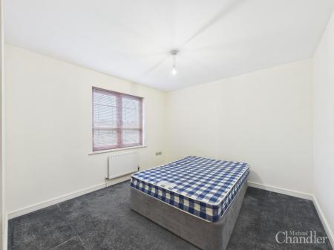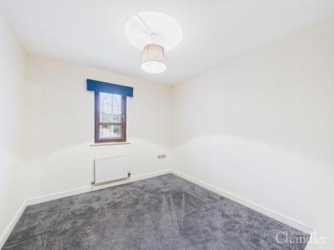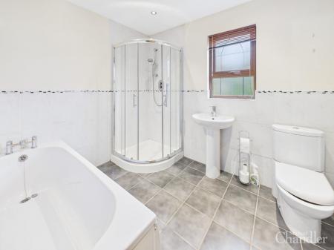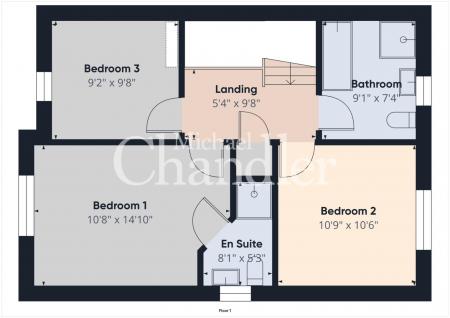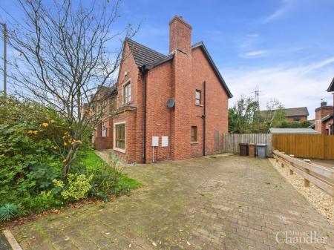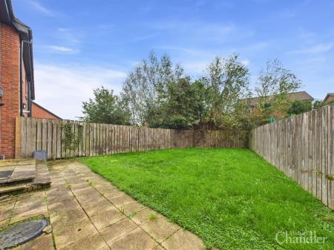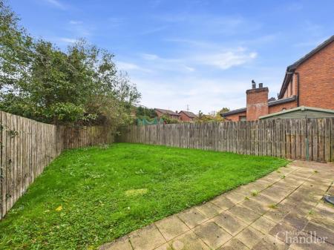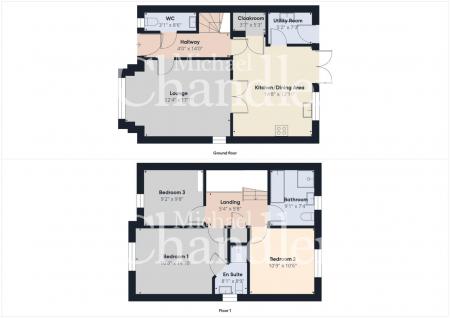3 Bedroom End of Terrace House for sale in Belfast
A superb end townhouse located in the popular Brooke Hall development
Well-presented and in good condition both inside and out
Impressive entrance hall
Beautiful living room with a feature fireplace, gas fire and a bay window
Superb kitchen/diner with integrated appliances and French doors leading to the garden
Matching utility room with plumbing for white goods
Downstairs WC with a modern white two piece suite
Master bedroom benefiting from an en-suite shower room
A further two well-proportioned bedrooms
Family bathroom with a separate bath and shower
Gas fired central heating & double glazed throughout
Excellent EPC rating to ensure low running costs
Private rear garden laid in lawn with a paved patio area
Convenient location with a great range of local amenities
Within the catchment area for a choice of leading schools
Easy access to Cairnshill Park and Ride and Forestside Shopping Centre
Entrance Hall
Lounge
3.76m x 5.21m (12'4" x 17'1")
Kitchen Dining Area
4.47mx 3.66m (14'8"x 12'112)
Utility Room
1.57m x 2.21m (5'2" x 7'3")
Cloakroom
0.97m x 1.60m (3'2" x 5'3")
Guest WC
0.94m x 2.59m (3'1" x 8'6")
Bedroom 1
3.25m x 4.52m (10'8" x 14'10")
En Suite
2.46mx 1.60m (8'1"x 5'3")
Bedroom 2
3.28m x 3.20m (10'9" x 10'6")
Bedroom 3
2.79m x 2.95m (9'2" x 9'8")
Bathroom
2.77m x 2.24m (9'1" x 7'4")
Michael Chandler Estate Agents have endeavoured to prepare these sales particulars as accurately and reliably as possible for the guidance of intending purchasers or lessees. These particulars are given for general guidance only and do not constitute any part of an offer or contract. The seller and agents do not give any warranty in relation to the property. We would recommend that all information contained in this brochure is verified by yourself or your professional advisors. Services, fittings and equipment referred to in the sales details have not been tested and no warranty is given to their condition, nor does it confirm their inclusion in the sale. All measurements contained within this brochure are approximate.
Property Ref: 27676_34243889
Similar Properties
1 Bedroom Cottage | Asking Price £249,950
A Charming Renovated Thatched CottageThis beautifully renovated one-bedroom cottage combines timeless character with mod...
5 Bedroom Detached Bungalow | Asking Price £245,000
Life On The Level!A lovely five bedroom detached bungalow with the added bonus of a fantastic basement that could be con...
The Beatty, Site 497 Enler Village, Comber
3 Bedroom Detached House | Asking Price £245,000
Homes Designed & Built With You In Mind!Steeped in history, Comber is renowned as the home of the designer of the Titani...
2 Bedroom Apartment | Asking Price £250,000
You Knead This!A fantastic opportunity to live in a luxury first floor apartment in the much admired "The Bakery" develo...
The Beatty, Site 491 Enler Village, Comber
3 Bedroom Detached House | Asking Price £250,000
Homes Designed & Built With You In Mind!Steeped in history, Comber is renowned as the home of the designer of the Titani...
3 Bedroom Detached House | Offers Over £250,000
Surely The One?Enjoying an superb position on the ever-popular Saintfield Road this charming property boasts two recepti...
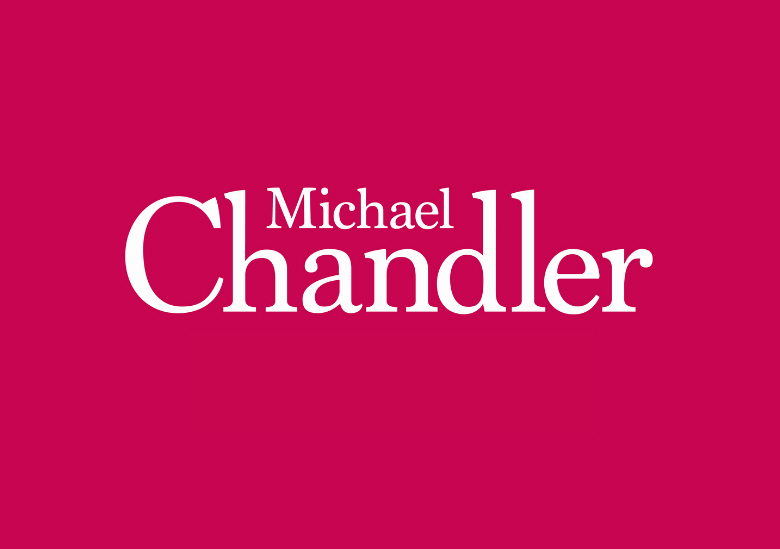
Michael Chandler Estate Agents (Belfast)
Belfast, County Down, BT7 3GU
How much is your home worth?
Use our short form to request a valuation of your property.
Request a Valuation
