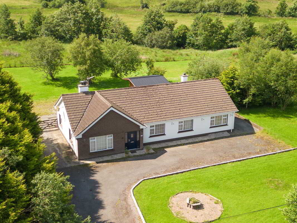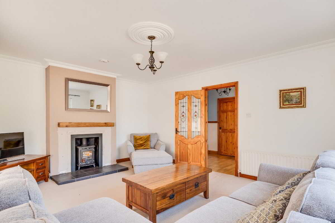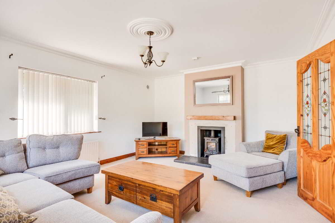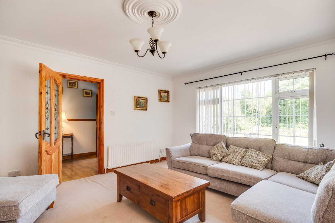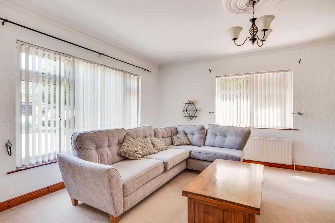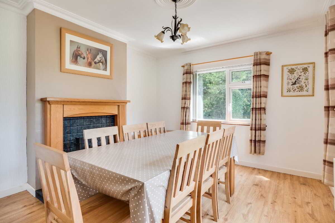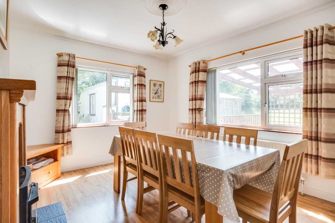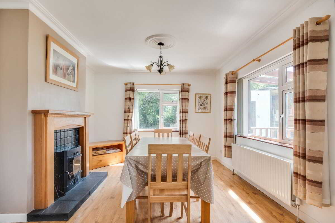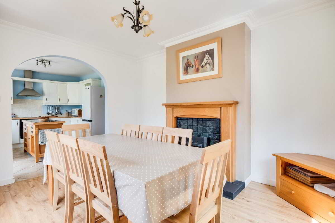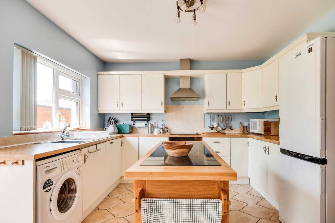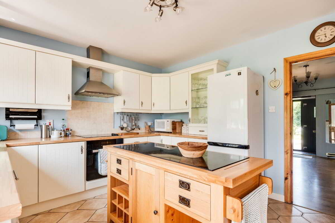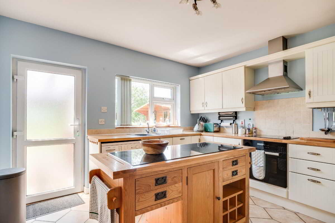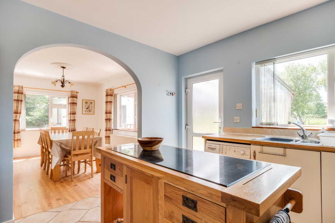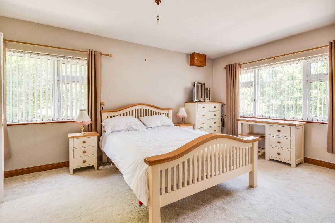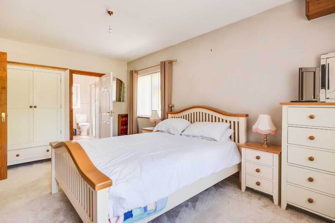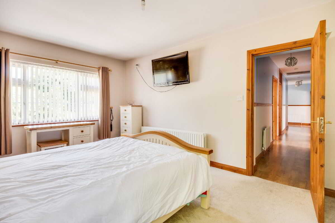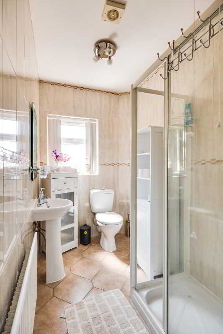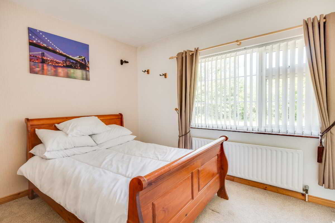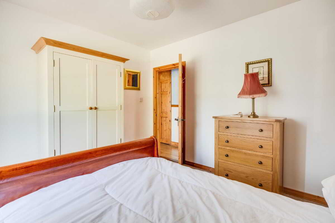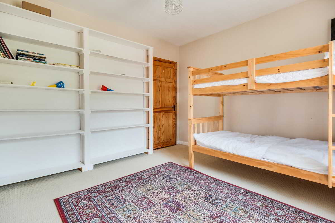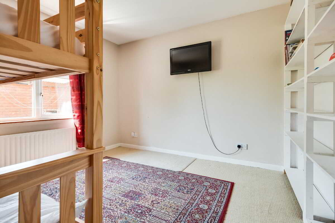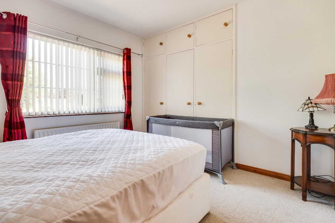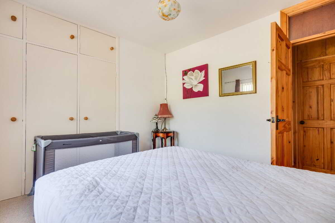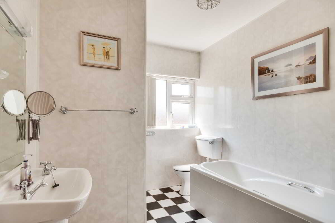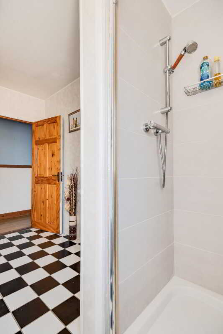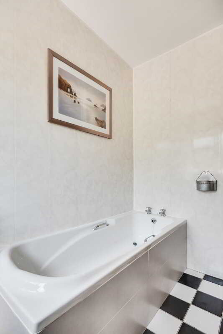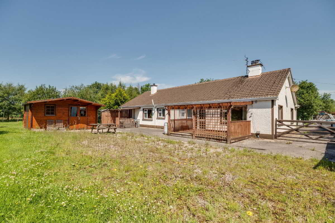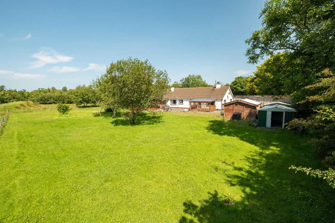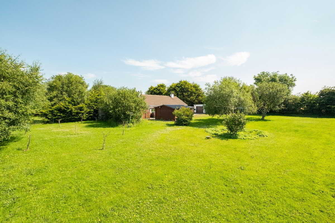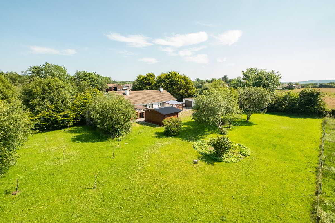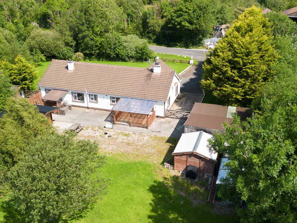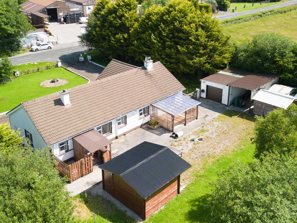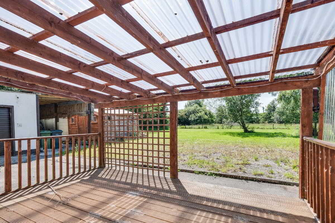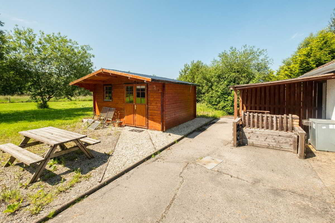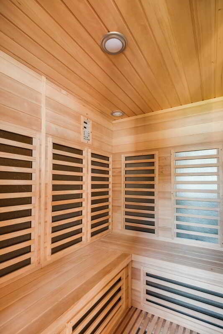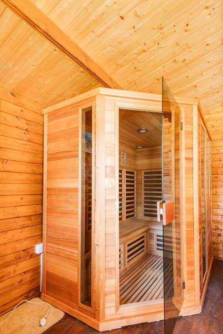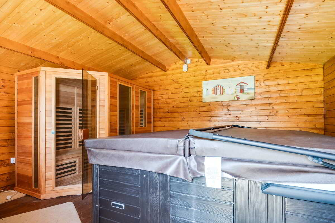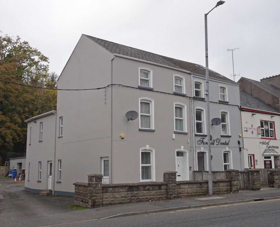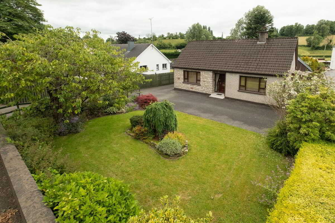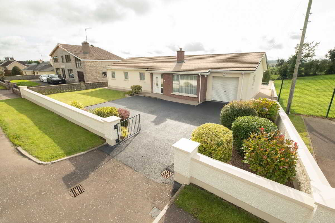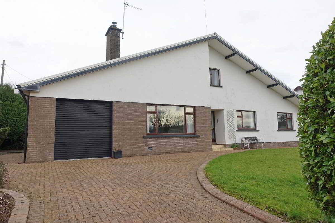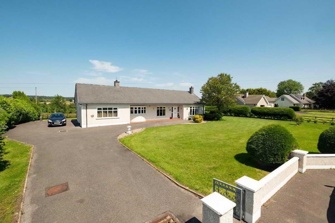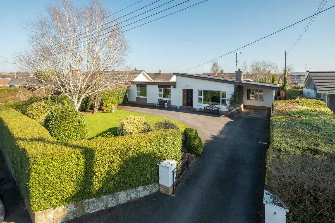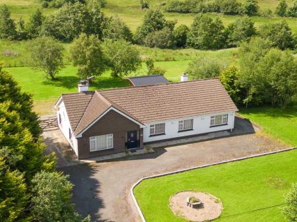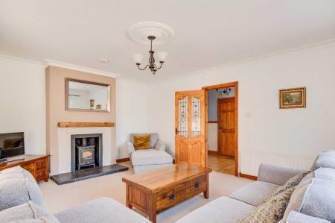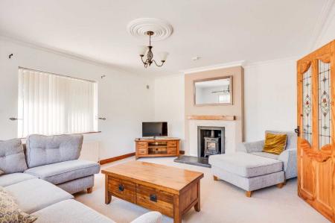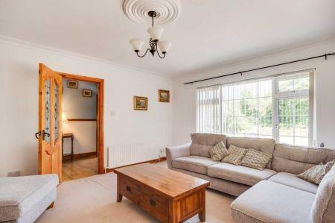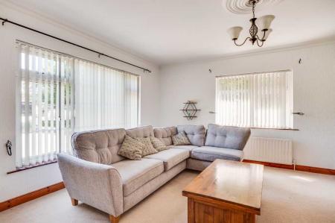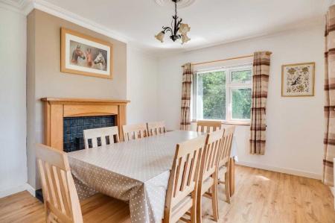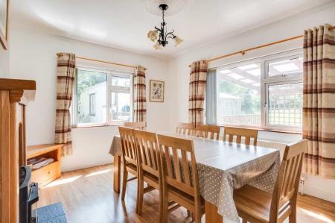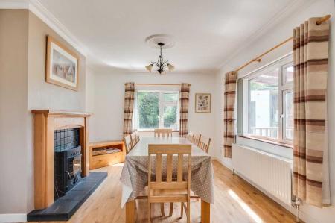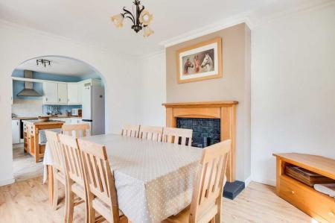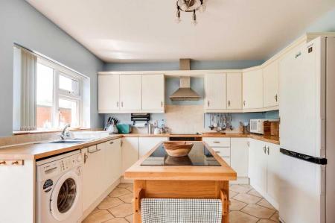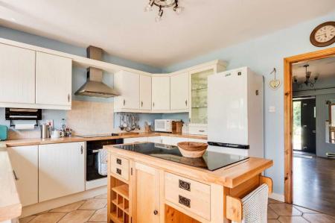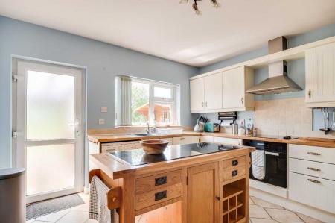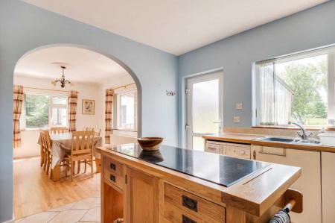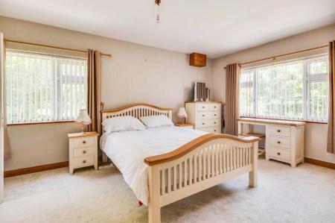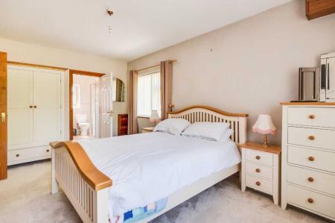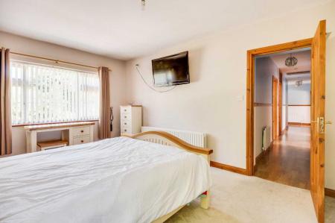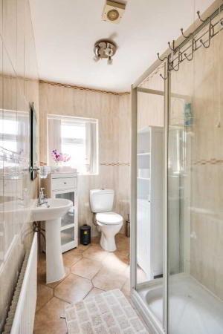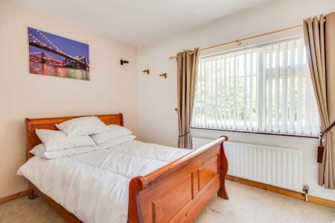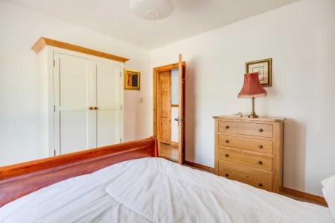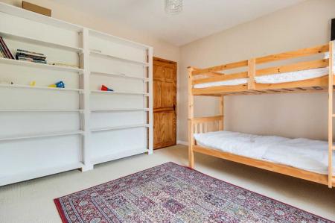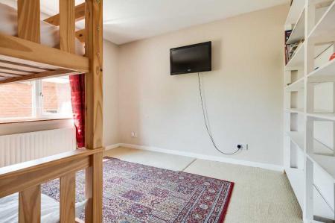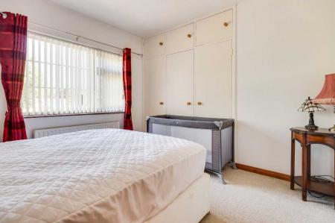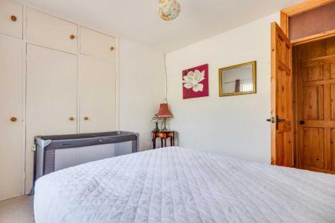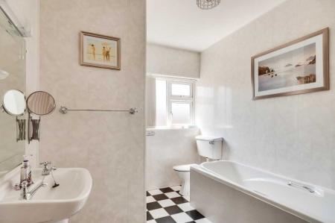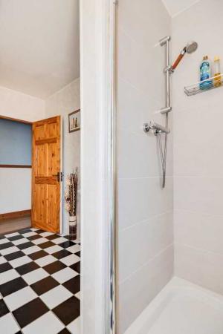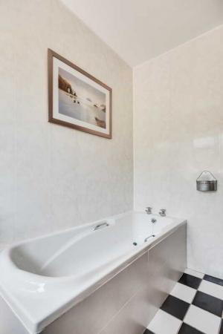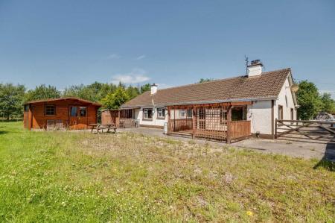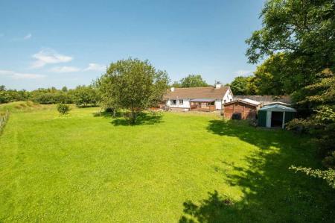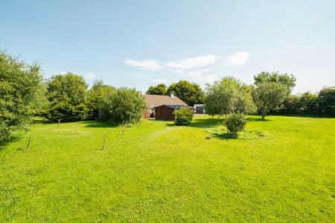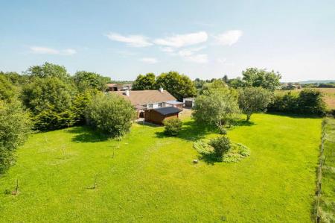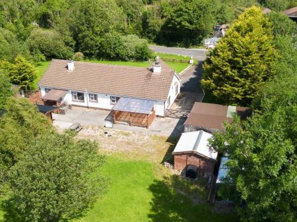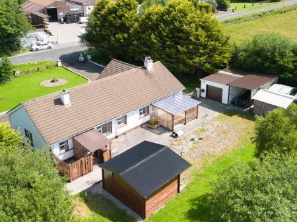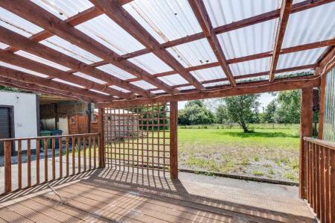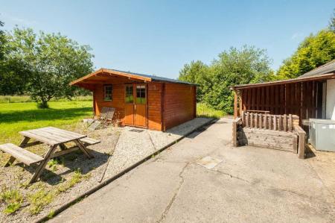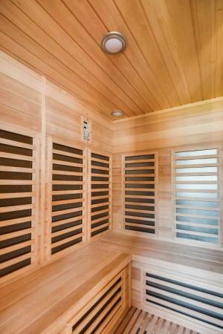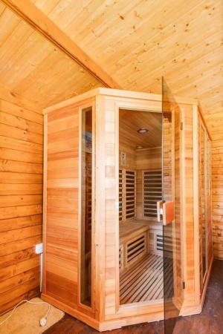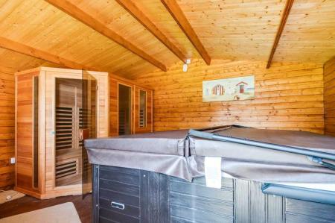- OFCH & PVC Double Glazing
- Refurbished Interior
- Attractive Range of Accommodation
- Set On Generous Grounds
- Provides A Natural Setting
- Range Of Leisure Facilities Including Hot Tub & Sauna
- Paddock Ideal For Leisure Farming
- 23 Miles to Enniskillen, 20 Minutes to Donegals Beaches
- Short Drive to Belleek Village & Local Natural Attractions
4 Bedroom Detached Bungalow for sale in Belleek
A Very Comfortable Bungalow Residence With Paddock & Leisure Facilities, Ideally Located Close To Many Natural Attractions, Offering A Wonderful Lifestyle Opportunity
Set in wonderful County Fermanagh, surrounded by picturesque countryside, this attractively presented detached bungalow residence offers a lovely opportunity to enjoy peaceful living with the convenience of being just a short drive from Belleek village, the stunning beaches of Donegal and the tranquil waters of Lower Lough Erne.
Occupying a generous site, the property includes a natural paddock, ideal for leisure farming. The home boasts an attractive range of accommodation including an open plan Kitchen and Dining Area, and 4 comfortable bedrooms, providing a very flexible and warm interior, complimented further by excellent outdoor space that includes a Summer House with hot tub and sauna facility.
A lovely home and a comfortable lifestyle that really does offer so much more.
Accommodation Details:
Entrance Porch: 5’7” x 2’1” PVC exterior door, tiled floor
Entrance Hall: 14’6” x 6’9” Laminate flooring, glazed door to Porch, cloaks cupboard
Lounge: 13’8” x 17’2” Multi fuel stove, sleeper mantle, tiled hearth, ceiling cornice, moulded centrepiece, glazed door to Hallway
Open Plan Dining Room & Kitchen:
Dining Room: 13’7” x 11’5” Oak fireplace surround with tiled inset, multi fuel stove, tiled hearth, laminate flooring, ceiling cornice & moulded centrepiece
Kitchen: 11’9” x 11’5 Fitted kitchen with a range of high & low level units, integrated hob, oven & grill, stainless. Steel extractor fan hood, stainless steel sink unit, glazed display unit, tiled floor, tiled splash back, PVC exterior door with glazed inset, partially glazed door to Hallway
Hallway: 13’ x 3’2” Laminate flooring, Hotpress
Master Bedroom: 17’2” x 11’3”
En-suite: 8’8” x 4’11” White suite, step in shower cubicle with electric shower, fully tiled
Bedroom 2: 11’7” x 10’7”
Bedroom 3: 11’7” x 11’7”
Bedroom 4: 10’10” x 10’6” Built in triple wardrobes
Bathroom: 11’4” x 7’11” White suite, step in shower cubicle with thermostatically controlled shower, PVC protective wall cladding, tiled floor
Outside:
Garage: 23’7” x 13’2” Roller door
Car port: 24’ x 9’7”
Wash Room: 8’3” x 5’3” Plumbed for washing machine
Summer House: 15’11” x 12’6” Hot tub & sauna facility
Garden:
Set on very generous grounds the garden offers excellent and secluded outdoor space that includes spacious parking to the front and enclosed garden to the rear laid out in lawn with mature trees, shrubs and hedging.
Surrounding the garden is a lovely paddock that affords a natural space and an area suitable for hobby farming, adding to the property’s wonderful seclusion.
Rateable Value: £ 155,000 equates to
£ 1,499.78 for 2025/26
Viewing Strictly By Appointment Through Selling Agents On 028 66 320456
Property Ref: 77666445_1022537
Similar Properties
Forthill House, 52 Forthill Street, Enniskillen
Mixed Use | POA
4 Bedroom Detached House | Guide Price £245,000
60 Colebrooke Road, Fivemiletown
4 Bedroom Detached Bungalow | Offers in excess of £245,000
50 Carranboy Road, Lisnarick, Enniskillen
5 Bedroom Detached House | Guide Price £249,000
4 Bedroom Detached Bungalow | Guide Price £255,000
4 Bedroom Detached Bungalow | Guide Price £260,000

Smyth Leslie & Co (Enniskillen)
Enniskillen, Fermanagh, BT74 7BW
How much is your home worth?
Use our short form to request a valuation of your property.
Request a Valuation
