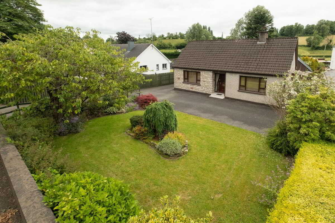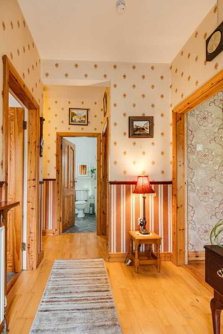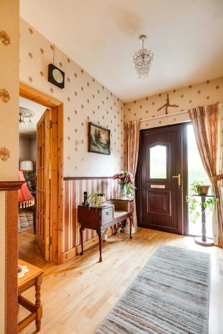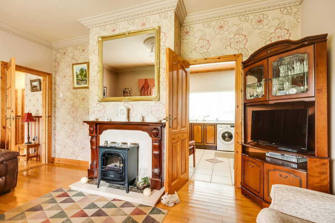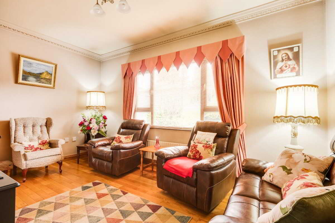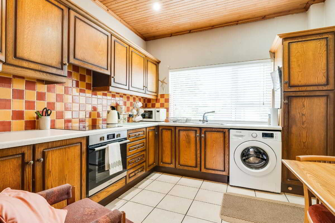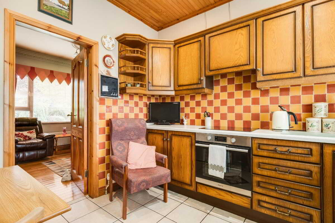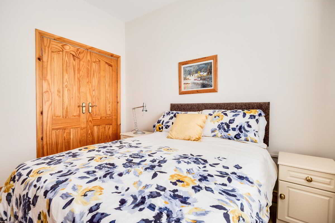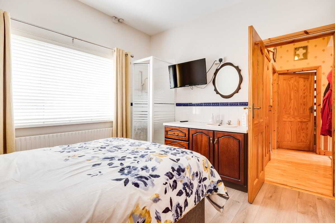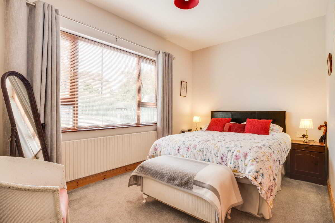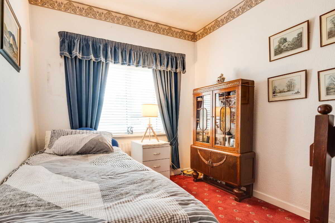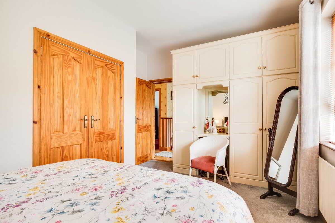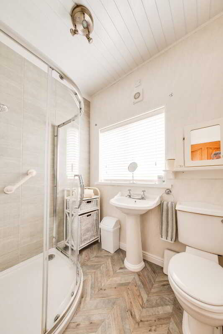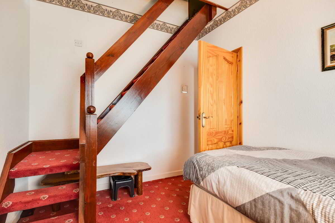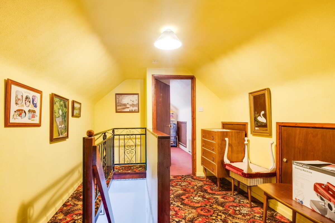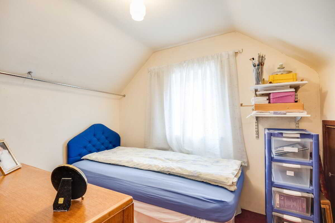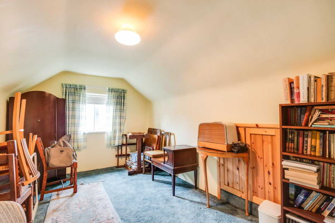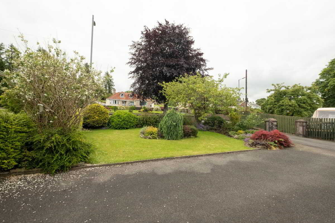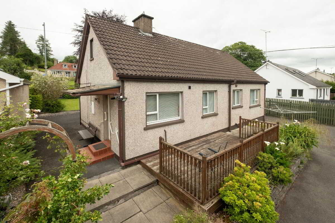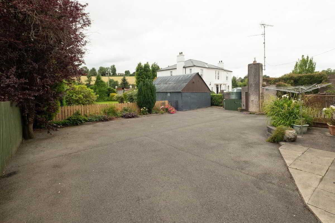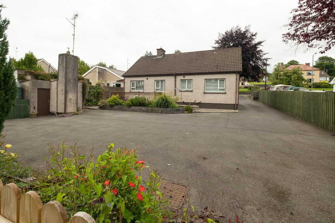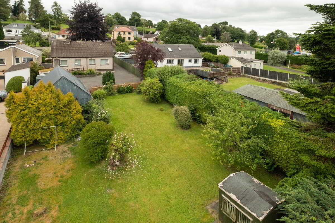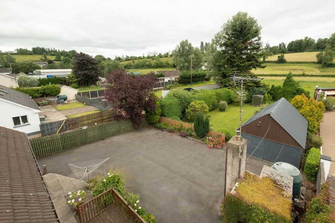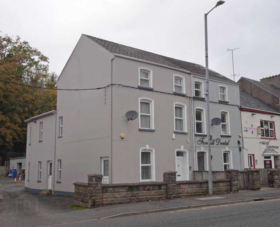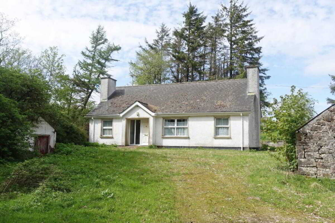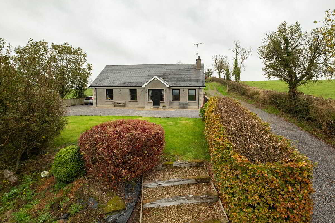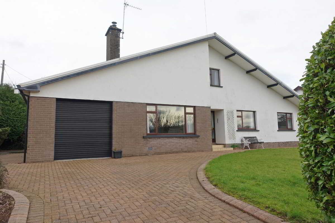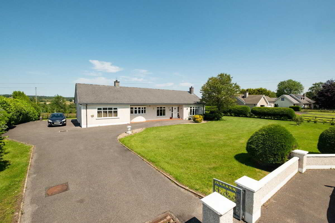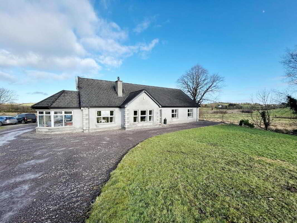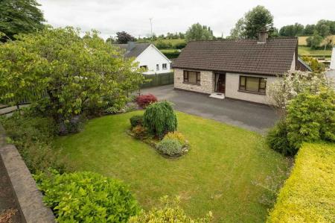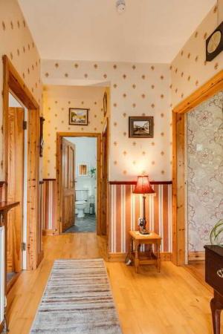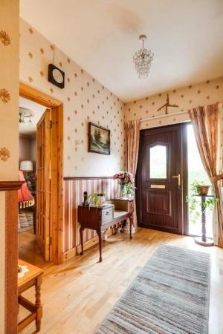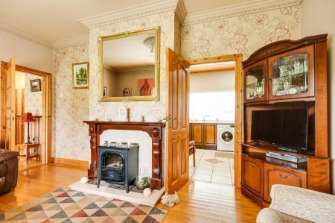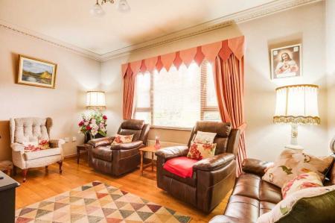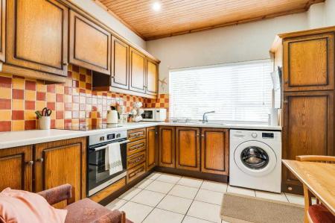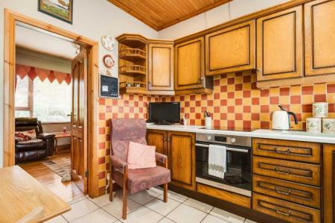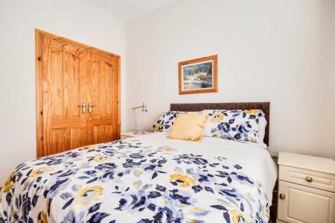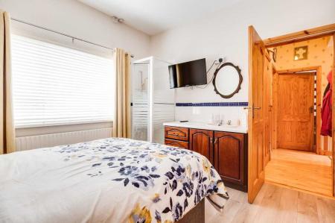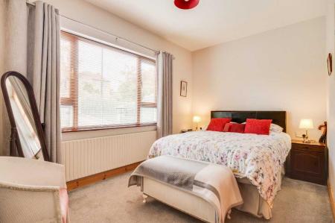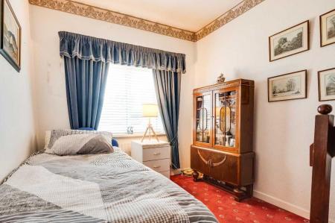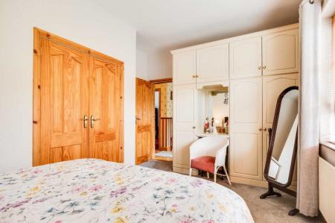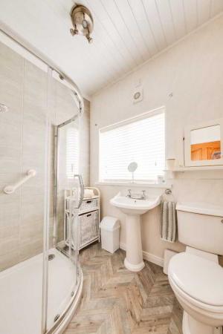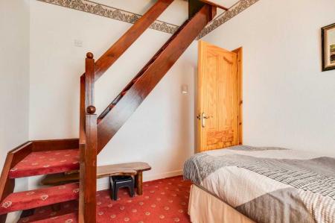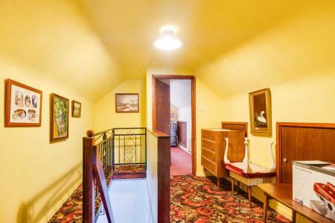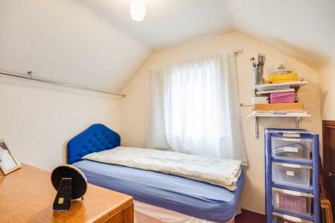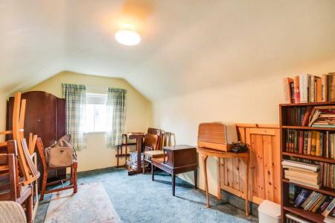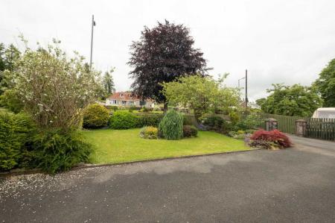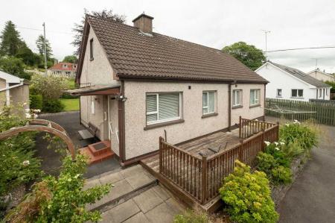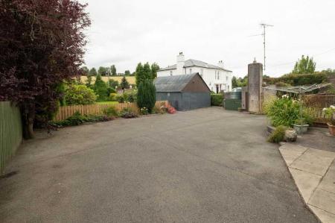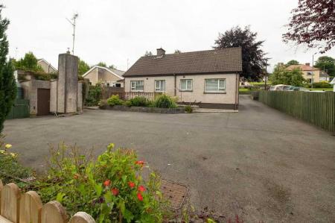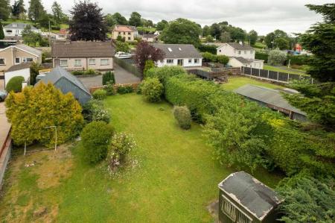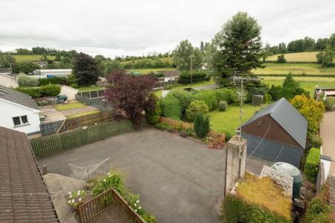- ? OFCH & PVC Double Glazing
- ? Very Thoughtfully Maintained
- ? Accommodation Over 2 Floors
- ? Attractively Warm Interior
- ? Extensive Grounds
- ? Parking Both Front & Rear
- ? Detached Garage
- ? Fabulously Mature Gardens
- ? Edge of Lisnaskea Town
- ? A Convenient Walk to Main Street
4 Bedroom Detached House for sale in Lisnaskea
A Mature Residence Set In A Unique Edge Of Town Location, On Extensive Grounds, Surrounded By Wonderful Maturity, Offering A Lovely Home At The Heart Of So Much
29 Moorlough Road has been a wonderful family home for so many years, so lovingly maintained to provides what has been a special property.
Situated on the Moorlough Road, on the edge of Lisnaskea, a convenient walk to Main Street, this property offers accommodation over 2 floors, affording a warm interior that is further complimented by its expensive grounds, thoughtfully and carefully nurtured to provide excellent outdoor space including a large parking area and garden to the rear with an array of mature shrubs, hedging and trees. The perfect combination of convenient town living and privacy provided by its unique maturity.
A loving home that affords so much in a unique town position.
ACCOMMODATION DETAILS:
GROUND FLOOR:
Entrance Hall: 9’6” x 5’11”
PVC exterior door with glazed inset & side screen, solid wooden floor
Lounge: 15’8” x 11”
Hardwood fireplace surround with granite inset & hearth, solid wooden floor, ceiling cornice & moulded centrepiece.
Kitchen: 10’5” x 9’6”
Fitted kitchen with a range of high & low level units, integrated hob, oven & grill, extractor fan hood, plumbed for washing machine, stianless steel sink unit, tiled floor & splash back, panelled ceiling, recessed lighting, PVC exterior door.
Hallway: 7’5” x 3’1”
Hotpress, solid wooden floor.
Bedroom (1): 11’1” x 10’9”
Vanity unit, shower cubicle with electric shower. Laminate flooring, built in double wardrobe.
Bedroom (2): 15’11” x 9’1” & 3’11” x 2’
Built in double wardrobe, fitted wardrobes & dressing table.
Bedroom (3) /Office: 11’1” x 8’8”
Includes staircase to first floor.
Bathroom: 7’3” x 6’9”
White suite with step in shower cubicle & electric shower, PVC protective cladding to wall & ceiling.
FIRST FLOOR:
Landing: 10’2” x 8’8”
Includes stairwell.
Bedroom (4): 14’9” x 8’8”
Bedroom (5): 9’ x 8’10” & 4’10” x 3’
Widest points.
OUTSIDE:
Garage: 24’7” x 15’11”
Outside Toilet: 3’8” x 3’5”
Boiler Room: 6’8” x 5’9”
Garden:
Tarmacadam driveway to the front leading to parking at the front and spacious parking and yard to the rear.
Mature garden with lawn and an array of shrubs, hedging and trees. Extensive garden to rear affording a large lawn, excellent privacy and wonderful outdoor space within a town location.
Rateable Value: £105,000.
Equates to £1,016.98 for 2025/26.
Property Ref: 77666445_1024813
Similar Properties
52 Forthill Street, Enniskillen
Office | POA
43 Doagh Road, Derrygonnelly, Enniskillen
Detached House | POA
39 Moybane Road, Letterbreen, Enniskillen
5 Bedroom Detached Bungalow | Guide Price £240,000
50 Carranboy Road, Lisnarick, Enniskillen
5 Bedroom Detached House | Guide Price £249,000
4 Bedroom Detached Bungalow | Guide Price £255,000
79 Newpark Road, Dromore, Omagh
4 Bedroom Detached Bungalow | Guide Price £260,000

Smyth Leslie & Co (Enniskillen)
Enniskillen, Fermanagh, BT74 7BW
How much is your home worth?
Use our short form to request a valuation of your property.
Request a Valuation
