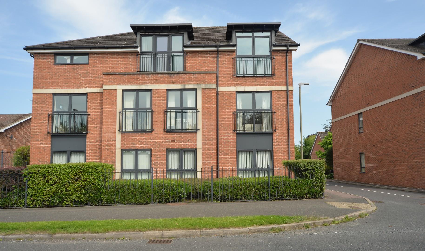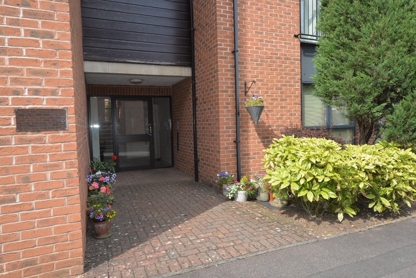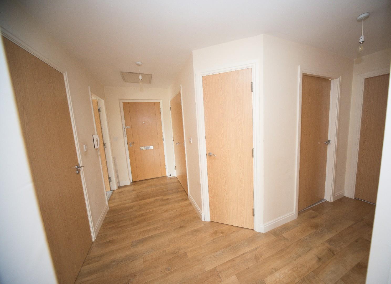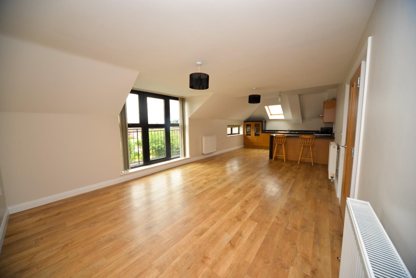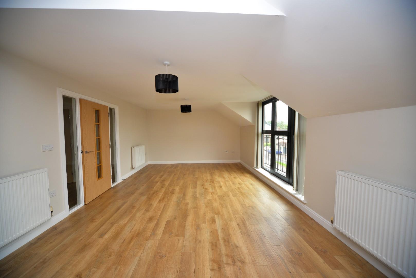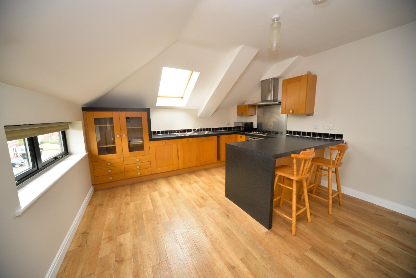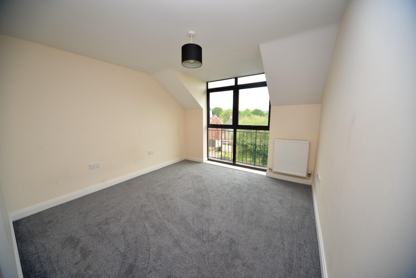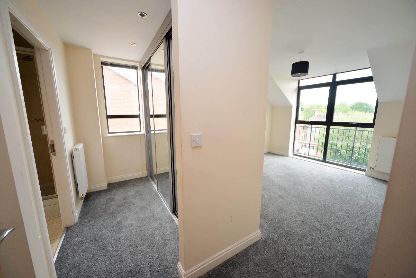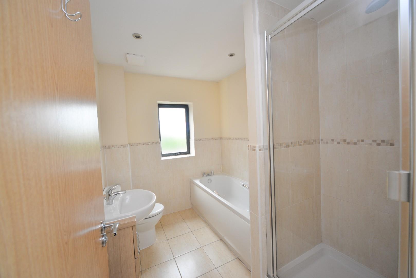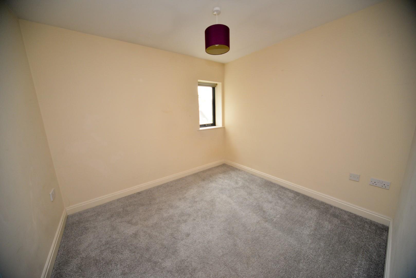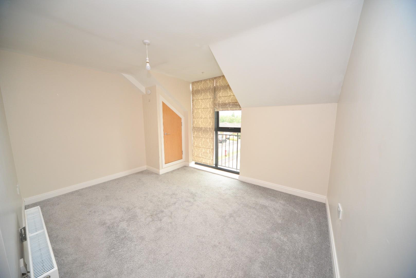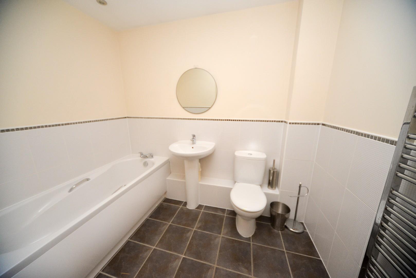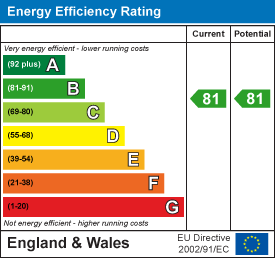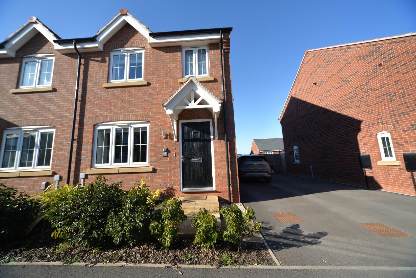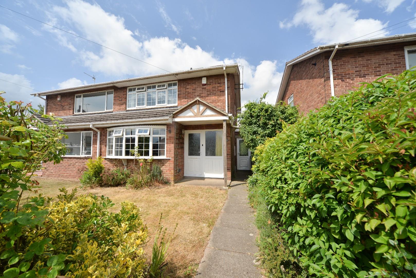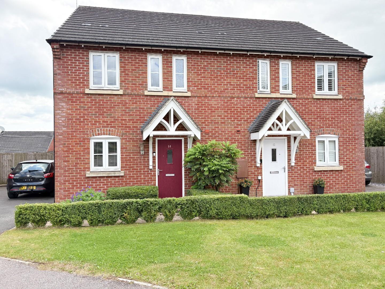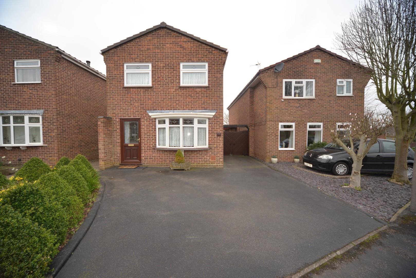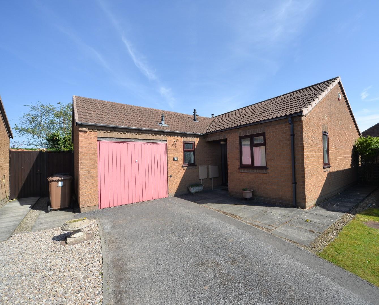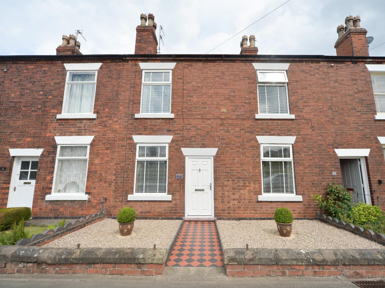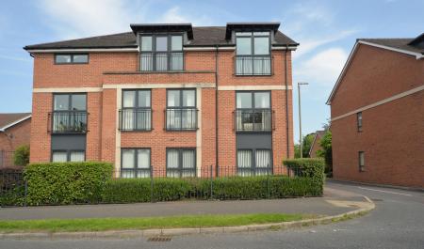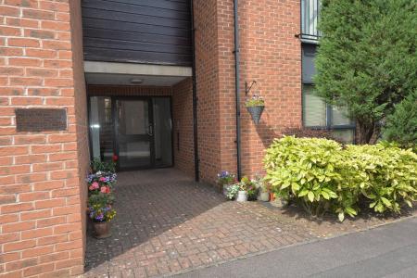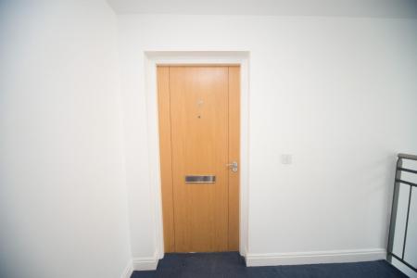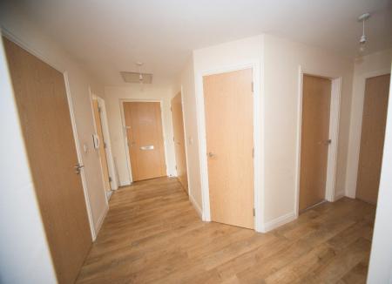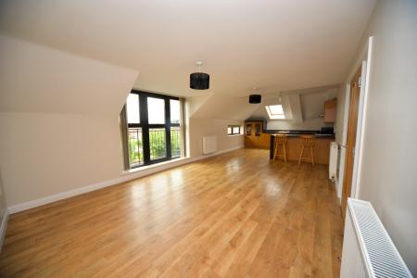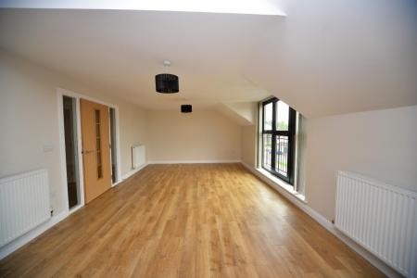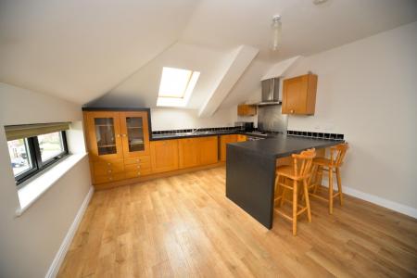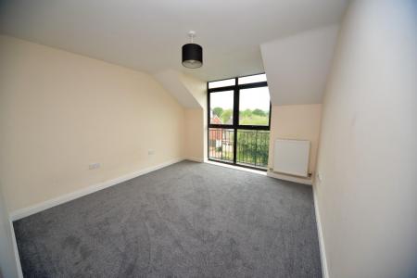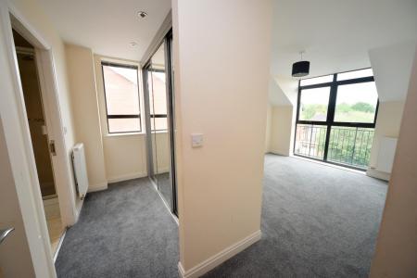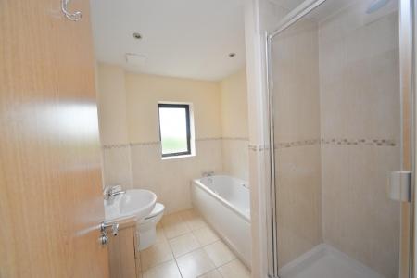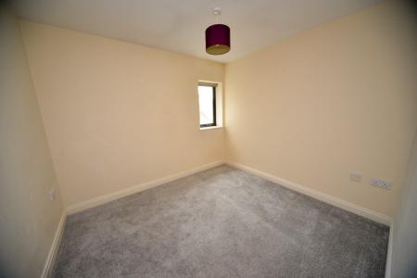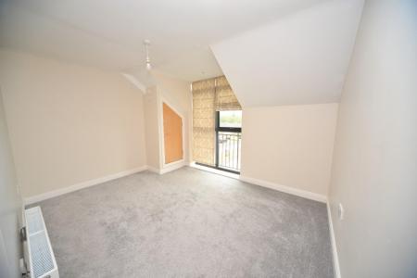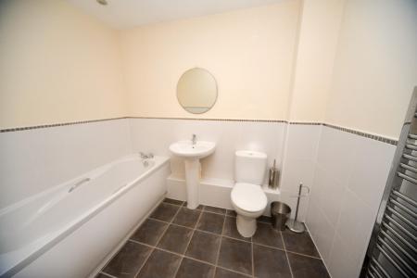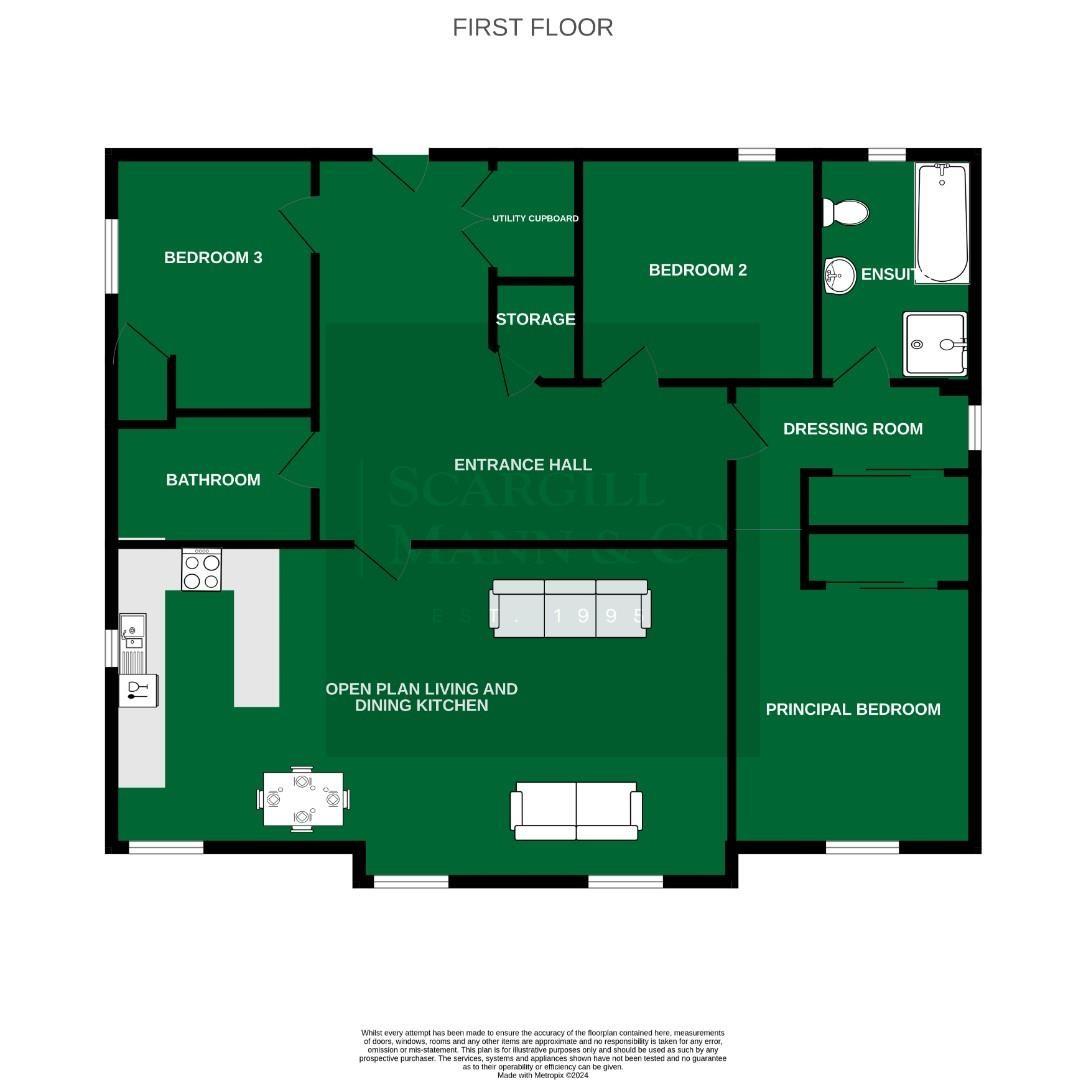- Ecclesbourne school catchment
- Reception hall with intercom
- Utility area
- Gas fired central heating
- Double glazing
- En suite bathroom
- Delightful views
- Two allocated parking spaces
- NO CHAIN
3 Bedroom Apartment for sale in Belper
An executive three bedroomed second floor luxury apartment situated in this highly sought after Derbyshire village
GENERAL INFORMATION
THE PROPERTY
Situated in this popular Derbyshire village with the highly sought after Ecclesbourne School, this second floor apartment offers well presented and spacious accommodation offering views over the town and to the open countryside. The property was built by Radleigh Homes with the accommodation briefly comprising of communal entrance hall, entrance hall, open plan living area, feature fitted kitchen with fitted appliances, master bedroom with en-suite bathroom, two further good sized bedrooms and a luxury family bathroom.
OUTSIDE
There are two allocated car parking spaces.
LOCATION
Duffield offers a wide range of local shopping facilities, restaurants, public houses, local tennis and squash club, cricket club, football clubs, bank and coffee shops. Duffield is situated on the A6 and offers easy access to the Derby ring road which in turn ensures swift onward travel to the M1 motorway and Derby city centre. The A6 also offers access to Belper and Matlock town centres and onto the Peak District. An early internal inspection of the property is most strongly recommended.
ACCOMMODATION
COMMUNAL ENTRANCE HALL
With stairs to first and second floors, telephone entry system.
L-SHAPED ENTRANCE HALL
With quality wood grain effect laminate flooring, state of the art intercom system, central heating radiator.
UTILITY ROOM
The utility room is where the washing machine and tumble dryer are housed.
OPEN PLAN LIVING AREA
With double glazed French doors opening onto Juliet balcony enjoying far reaching views, satellite and TV aerial points, telephone point, three central heating radiators, wood grain effect laminate flooring.
FEATURE KITCHEN
With one and a half bowl inset stainless steel sink unit with mixer tap, extensive range of oak effect wall and floor units with worktops over, complementary tiled splashbacks, built-in AEG five ring gas hob with stainless steel back plate, chimney style extractor hood over, built-in fan assisted AEG oven, integrated refrigerator and separate freezer, dishwasher, under-cupboard lighting, Velux roof light, sealed unit double glazed windows to the front elevation enjoying views, useful breakfast bar, ample space for dining table.
MASTER BEDROOM
Including dressing area, with double built-in wardrobes with mirrored sliding doors, central heating radiator, double glazed windows to front, TV point telephone point, additional double glazed window to side.
EN-SUITE BATHROOM
With four piece white suite to include panelled bath with chrome mixer tap, vanity unit with wash hand basin and mixer tap, chrome heated towel rail, low level WC, ceramic wall and floor tiling, fully enclosed shower cubicle with fitted shower, shaver point, extractor fan, double glazed window with obscure glass.
BEDROOM TWO
Having double central heating radiator, telephone point and double glazed window to side enjoying views.
STORAGE AREA
This room houses the hot water cylinder (on a pressurised system).
BEDROOM THREE
Having central heating radiator, telephone point, double glazed window to rear.
LUXURY BATHROOM
With modern three piece white suite comprising of panelled bath with mixer tap, pedestal wash hand basin, low level WC, chrome towel rail, complementary ceramic tiling, recess spotlights, extractor fan and ceramic tiled floor.
OUTSIDE
There are two allocated car parking spaces.
DIRECTIONAL NOTES
Leaving Derby city centre via the Duffield Road (A6) passing through Darley Abbey and at the A38 Derby ring road continue on towards Duffield passing through Allestree and upon entering Duffield take a left hand turn into Broadway, proceed along Broadway taking a right turn into New Zealand Lane where the property is situated on the right hand side as indicated by our For Sale boards.
LEASEHOLD
Our client advises us that the property is leasehold for an original term of 999 years from 2006. The service charge is £120 pcm. No ground rent.
CONDITION OF SALE
These particulars are thought to be materially correct though their accuracy is not guaranteed and they do not form part of a contract. All measurements are estimates. All electrical and gas appliances included in these particulars have not been tested. We would strongly recommend that any intending purchaser should arrange for them to be tested by an independent expert prior to purchasing. No warranty or guarantee is given nor implied against any fixtures and fittings included in these sales particulars.
CONSTRUCTION
Standard Brick Construction
CURRENT UTILITY SUPPLIERS
Gas
Electric
Oil
Water - Mains
Sewage - Mains
Broadband supplier
FLOOD DEFENCE
We advise all potential buyers to ensure they have read the environmental website with regards to flood defence in the area.
https://www.gov.uk/check-long-term-flood-risk
https://www.gov.uk/government/organisations/environment-agency
http://www.gov.uk/
SCHOOLS
https://www.staffordshire.gov.uk/Education/Schoolsandcolleges/Find-a-school.aspx
https://www.derbyshire.gov.uk/education/schools/school-places
ormal-area-school-search/find-your-normal-area-school.aspx
http://www.derbyshire.gov.uk/
COUNCIL TAX BAND
Amber Valley - Band D
BROAD BAND SPEEDS
https://checker.ofcom.org.uk/en-gb/broadband-coverage
VIEWING
Strictly by appointment through Scargill Mann & Co (ACB/JLW 04/2024) A
Important Information
- This Council Tax band for this property is: D
Property Ref: 21035_33225340
Similar Properties
Heritage Road, Castle Donnington, Derby
3 Bedroom Semi-Detached House | £263,995
SCARGILL MANN & CO BRING TO THE MARKET THIS COMPETITIVELY PRICED, RECENTLY BUILT MILLER HOME IN CASTLE DONINGTON. THIS T...
The Close, Tutbury, Burton-On-Trent
2 Bedroom Semi-Detached House | £260,000
What a view! A stunning two-bedroom semi-detached residence in the historic village of Tutuby
3 Bedroom Semi-Detached House | £260,000
SCARGILL MANN & CO ARE DELIGHTED TO OFFER FOR SALE THIS THREE-BEDROOM SEMI-DETACHED HOME WITH PARKING AND GARDEN IN THE...
Hillcrest, Tutbury, Burton upon Trent
3 Bedroom Detached House | £269,950
SCARGILL MANN & CO OFFER FOR SALE THIS EXTENDED THREE BEDROOM DETACHED PROPERTY SITTING IN THE POPULAR VILLAGE OF TUTBUR...
Birchfield Close, Chellaston, Derby
2 Bedroom Detached Bungalow | £269,950
SCARGILL MANN & CO OFFER FOR SALE THIS OPPORTUNITY TO REMODEL, EXTEND AND UPGRADE THIS TWO BEDROOM DETACHED BUNGALOW IN...
2 Bedroom Terraced House | £270,000
SCARGILL MANN & CO ARE THRILLED TO OFFER THISIMMACUATELY PRESENTED TWO DOUBLE BEDROOM COTTAGE IN THE FAVOURED VILLAGE OF...
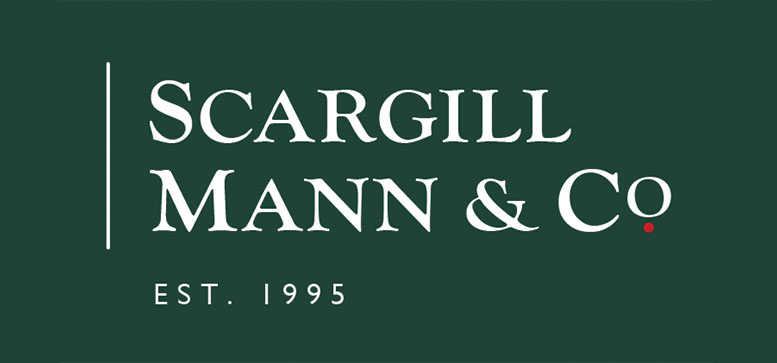
Scargill Mann & Co Residential Sales (Burton on Trent)
Eastern Avenue, Burton on Trent, Staffordshire, DE13 0AT
How much is your home worth?
Use our short form to request a valuation of your property.
Request a Valuation
