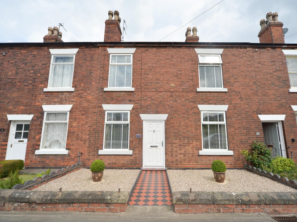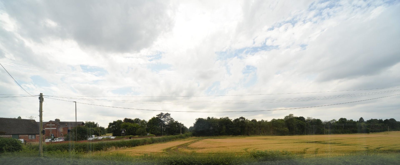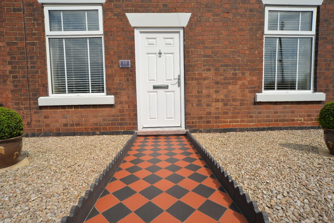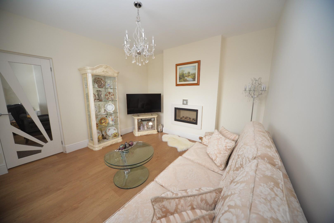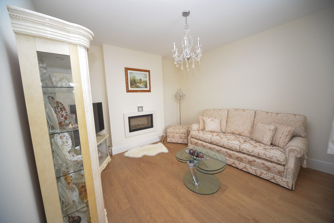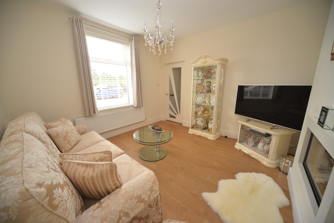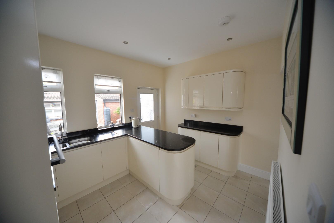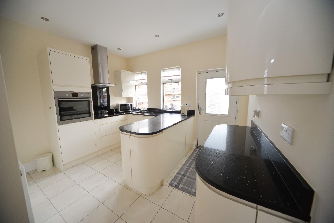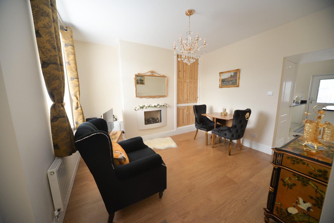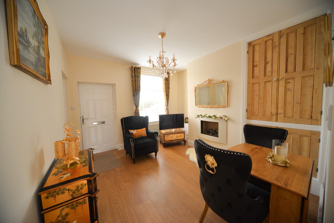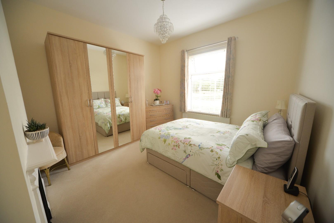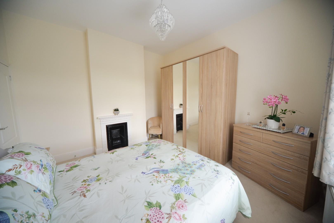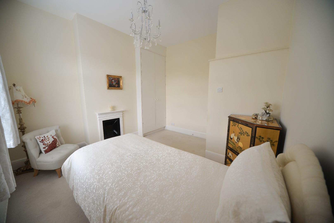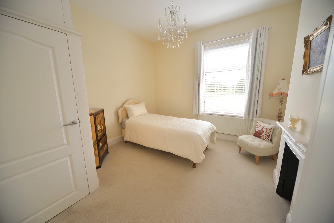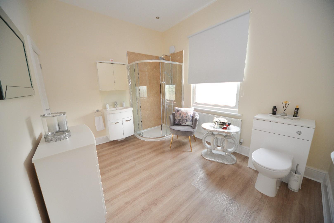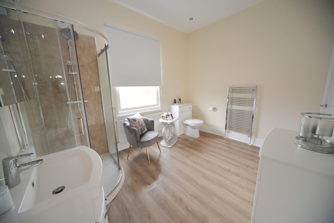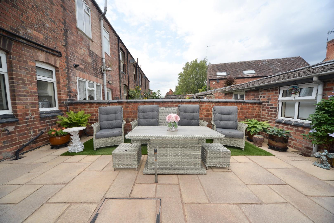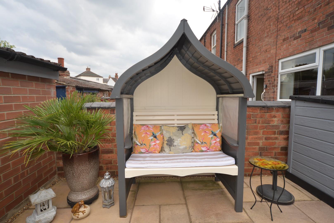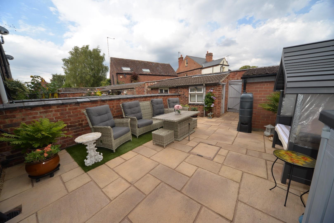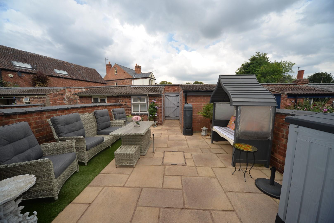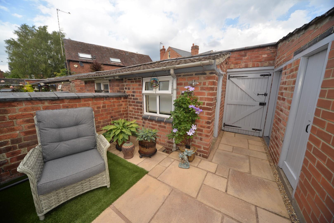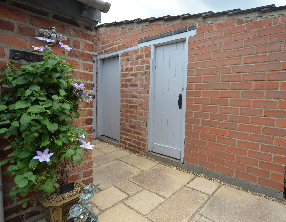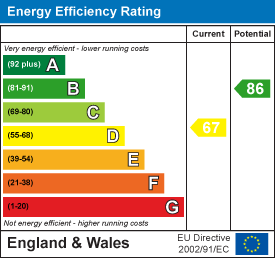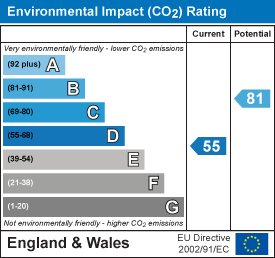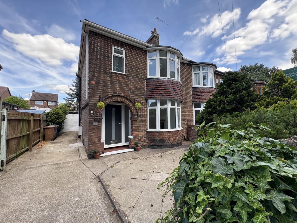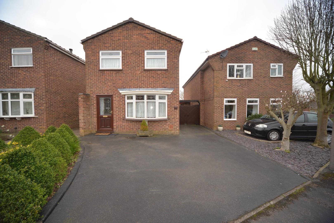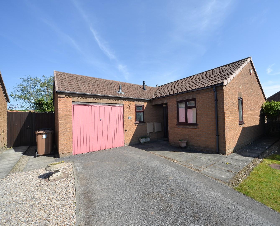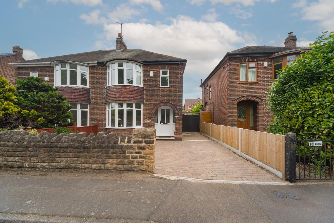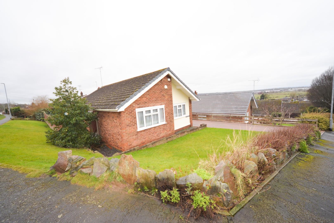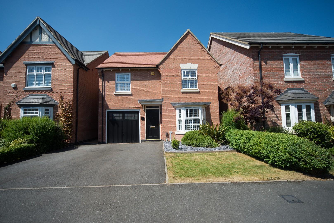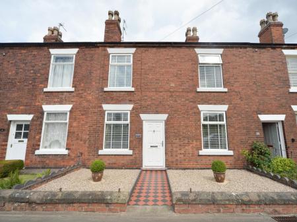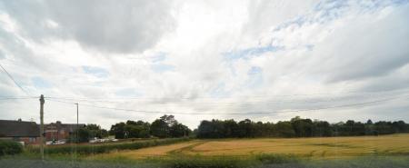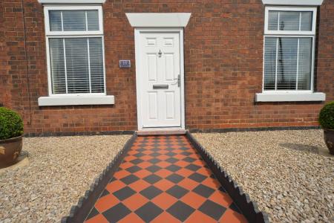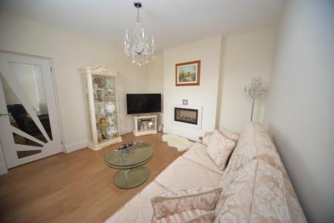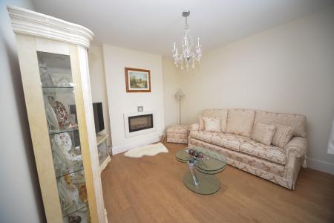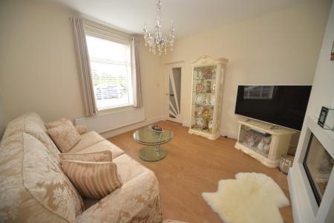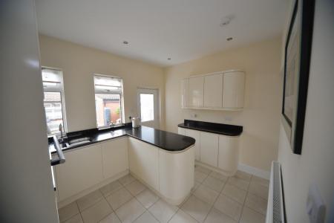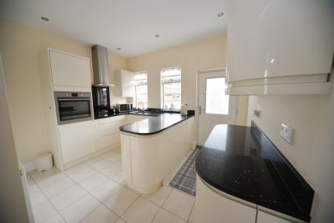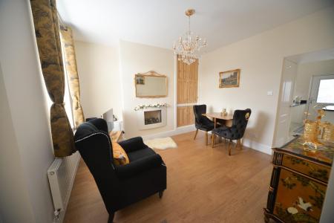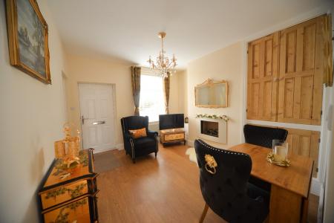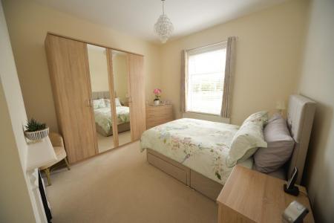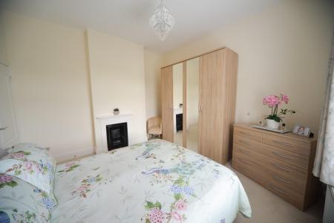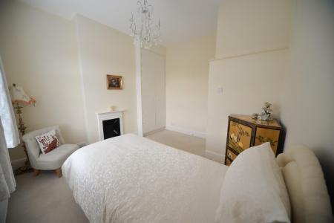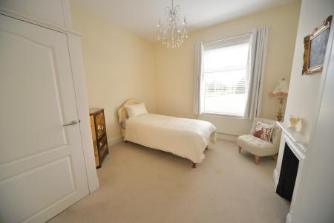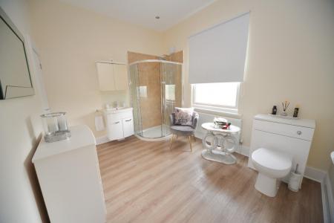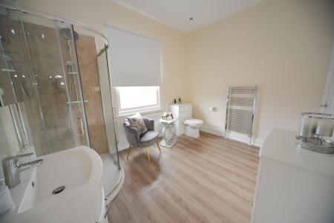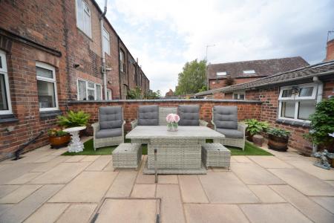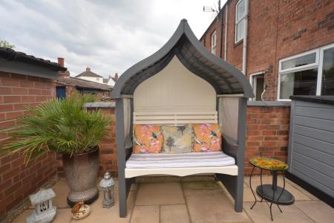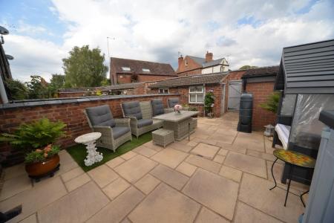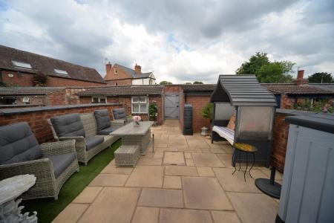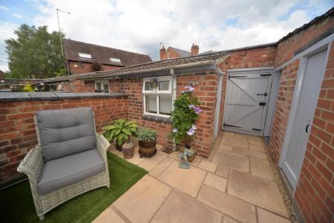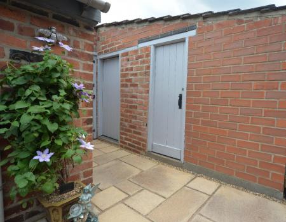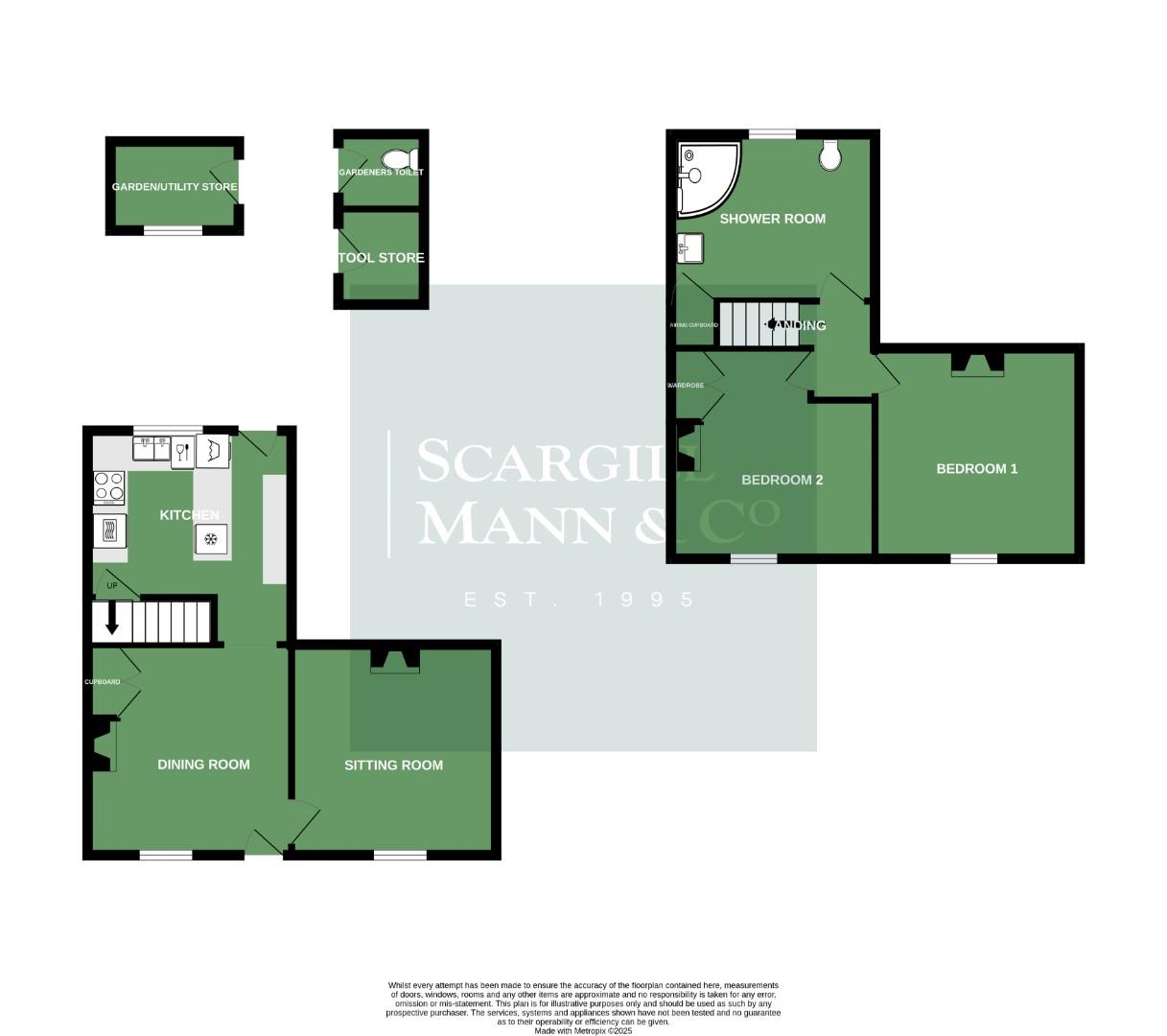- SUPERB LOCATION
- VIEWS OF FIELDS TO THE FRONT
- BEAUTIFULLY DECORATED AND PRESENTED COTTAGE
- TWO DOUBLE BEDROOMS
- TWO SUPERB RECEPTION ROOMS
- STUNNING REAR GARDEN WITH OUTBUILDING
- CONSERVATION AREA
2 Bedroom Terraced House for sale in Derby
GENERAL INFORMATION
THE PROPERTY
What a gem! This immaculately presented two-bedroom cottage is located in the delightful village of Shardlow.
Brimming with charm, this lovely double-fronted cottage boasts superb curb appeal, featuring a traditional red and black tiled path that leads to the front door. It has a low-maintenance front garden and views over the adjacent fields. Inside, the property is beautifully presented, with bright interiors and neutral decor throughout.
The front entrance opens into the dining room, which includes an original built-in cupboard, along with a sitting room and a beautifully fitted modern kitchen. On the first floor, you will find two lovely double bedrooms and a spacious shower room. The pretty rear garden features a lovely paved patio, artificial lawn, and a range of brick-built outbuildings, including a utility store with lighting and power, a gardener's toilet, and a tool shed.
This delightful cottage is situated in Shardlow Village, which offers stunning countryside and canal walks right at your doorstep, along with a village shop, well-regarded schools, and easy access to major road links, including the A50, M1, and East Midlands Airport.
ACCOMMODATION
Entrance door opening through to dining room.
DINING ROOM
This attractive dining room has lovely wood effect flooring, neutral decor, original cupboards with storage and wall mounted gas living flame fire, there is a window to the front aspect, radiator, wide opening through to the kitchen and a door that then opens through to the sitting room.
SITTING ROOM
A lovely neutrally decorated room with wood effect flooring, a window looking out to the front aspect, there is a living flame gas fire inset, radiator and ceiling light point. A door opens through to the kitchen with a useful understair storage cupboard.
KITCHEN
Is a beautifully fitted kitchen which has a good range of hi gloss base cupboards, wall mounted cabinets and drawers, there are attractive granite work surfaces, a one and a quarter stainless steel sink and a four ring Neff electric hob, further integrated appliances include an oven, slim line dishwasher, fridge and washing machine, there are two windows to the rear aspect, door leading out into the garden, recessed ceiling down lights, radiator, attractive tiled flooring and a door that opens up to the staircase.
FIRST FLOOR
LANDING
Opens up into the primary bedroom,
PRIMARY BEDROOM
Has a window to the front aspect with views over the surrounding countryside, radiator, ceiling light point and an attractive ornamental period style fire place.
BEDROOM TWO
Another attractive room with a window to the front aspect, over door storage cupboard, built in wardrobe providing hanging space and shelving, radiator, ceiling light point and attractive ornamental period style fire suuround.
BATHROOM
Superbly appointed bathroom has a wall mounted vanity unit with hand wash basin inset, fitted W.C., corner shower enclosure with dual heads, waterproof boarding and glazed screens, there are recessed ceiling down lights, heated chrome towel rail, loft access point, obscure window to the rear aspect and built in storage cupboard which houses the Worcester Bosch domestic hot water and central heating boiler and allows ample space for storage.
OUTSIDE
The most attractive feature of this property is the small enclosed rear courtyard garden, which is beautifully maintained and has a large patio area, artificial lawn and a range of outbuildings at the bottom of the garden. Please note the garden does not back onto the canal
OUTBUILDING/UTILITY
Has space for freezer, space for tumble dryer and space for further appliances, there is a window looking out into the garden and ceiling light point.
GARDENERS TOILET
Has a W.C.
TOOL STORE
Ideal for storing lawn mowers.
AGENTS NOTES
If you have accessibility needs please contact the office before viewing this property.
PLEASE NOTE :- If a property is within a conservation area please be aware that Conservation Areas are protect places of historic and architectural value. These are also designated by local planning authorities. Removing trees in a Conservation Area requires permission from the relevant authority, subject to certain exclusions.
CONSTRUCTION
Standard Brick Construction
TENURE
FREEHOLD - Our client advises us that the property is freehold. Should you proceed with the purchase of this property this must be verified by your solicitor.
COUNCIL TAX BAND
South Derbyshire District Council - Band B
CURRENT UTILITY SUPPLIERS
Gas
Electric
Oil
Water - Mains
Sewage - Mains
Broadband supplier
FLOOD DEFENCE
We advise all potential buyers to ensure they have read the environmental website regarding flood defence in the area.
https://www.gov.uk/check-long-term-flood-risk
https://www.gov.uk/government/organisations
/environment-agency
http://www.gov.uk/
BROAD BAND SPEEDS
Please check with Ofcom, and for further information, the Open Reach web site. Links are provided for your information
https://checker.ofcom.org.uk/en-gb/broadband-coverage
https://www.openreach.com/
SCHOOLS
https://www.staffordshire.gov.uk/Education/
Schoolsandcolleges/Find-a-school.aspx
https://www.derbyshire.gov.uk/education
/schools/school-places
ormal-area-school-search
/find-your-normal-area-school.aspx
http://www.derbyshire.gov.uk/
CONDITION OF SALE
These particulars are thought to be materially correct though their accuracy is not guaranteed and they do not form part of a contract. All measurements are estimates. All electrical and gas appliances included in these particulars have not been tested. We would strongly recommend that any intending purchaser should arrange for them to be tested by an independent expert prior to purchasing. No warranty or guarantee is given nor implied against any fixtures and fittings included in these sales particulars.
VIEWING
Strictly by appointment through Scargill Mann & Co (ACB/JLW 07/2025) A
Property Ref: 21035_34007289
Similar Properties
Nottingham Road, Spondon, Derby
3 Bedroom Semi-Detached House | £270,000
SCARGILL MANN & CO BRING TO THE MARKET THIS RENOVATED THREE BEDROOM TRADITIONAL STYLE SEMI-DETACHED HOME SET IN THIS POP...
Hillcrest, Tutbury, Burton upon Trent
3 Bedroom Detached House | £269,950
SCARGILL MANN & CO OFFER FOR SALE THIS EXTENDED THREE BEDROOM DETACHED PROPERTY SITTING IN THE POPULAR VILLAGE OF TUTBUR...
Birchfield Close, Chellaston, Derby
2 Bedroom Detached Bungalow | £269,950
SCARGILL MANN & CO OFFER FOR SALE THIS OPPORTUNITY TO REMODEL, EXTEND AND UPGRADE THIS TWO BEDROOM DETACHED BUNGALOW IN...
3 Bedroom Semi-Detached House | Offers in region of £280,000
SCARGILL MANN & CO PRESENTS THIS SUPERBLY EXTENDED AND RENOVATED AND BEAUTIFULY PRESENTED THREE BEDROOM SEMI-DETACHED RE...
Hillsdale Road, Burton-On-Trent
3 Bedroom Detached Bungalow | Offers in region of £282,500
SCARGILL MANN & CO ARE PLEASED TO OFFER THIS THREE BEDROOM DETACHED BUNGALOW SITTING ON A CORNER PLOT WITH AMPLE DRIVE,...
Poplar Gardens, Burton-On-Trent
3 Bedroom Detached House | £289,995
SCARGILL MANN & CO ARE DELIGHTED TO BRING TO THE MARKET THIS BEAUTIFULLY PRESENTED THREE BEDROOM DETACHED MODERN HOME WI...
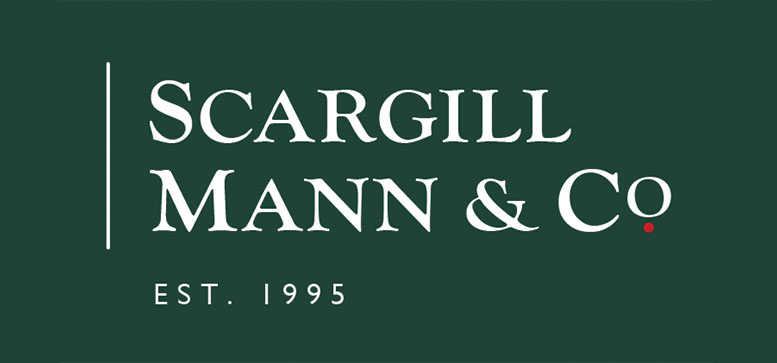
Scargill Mann & Co Residential Sales (Burton on Trent)
Eastern Avenue, Burton on Trent, Staffordshire, DE13 0AT
How much is your home worth?
Use our short form to request a valuation of your property.
Request a Valuation
